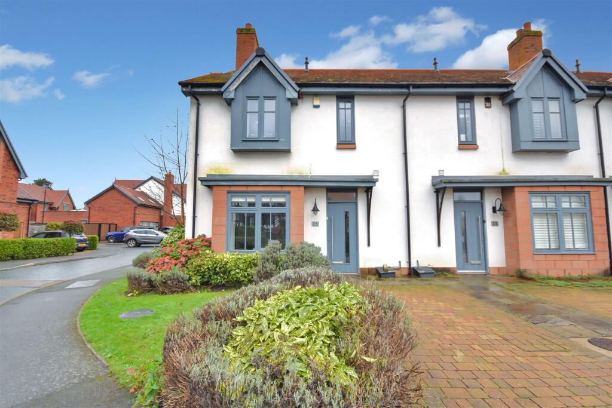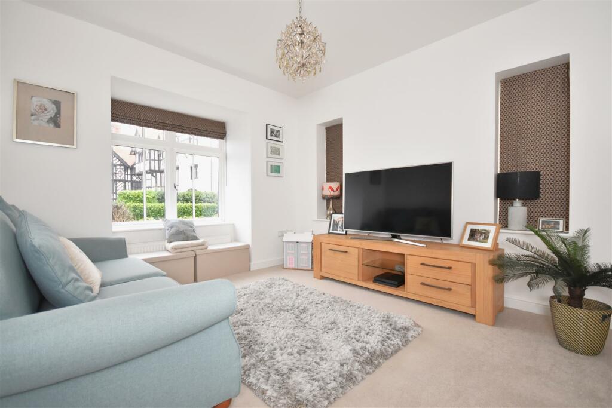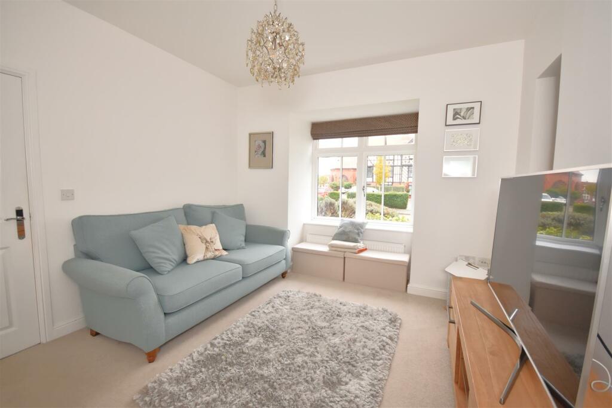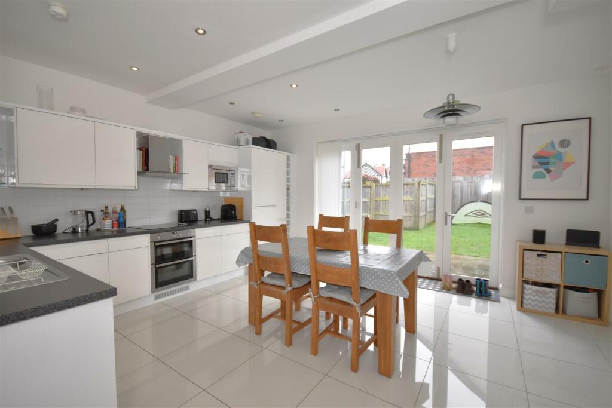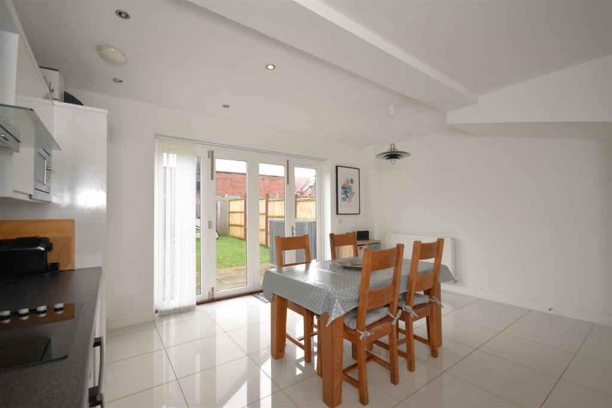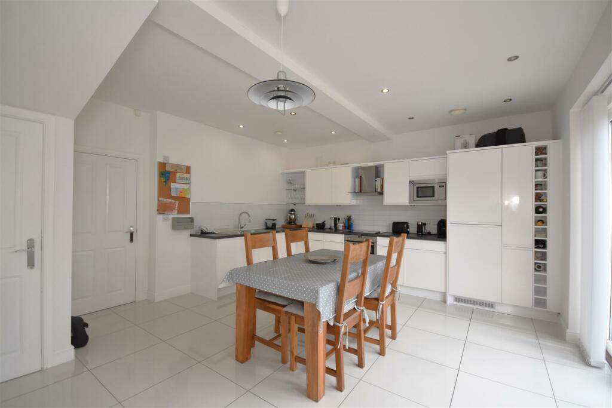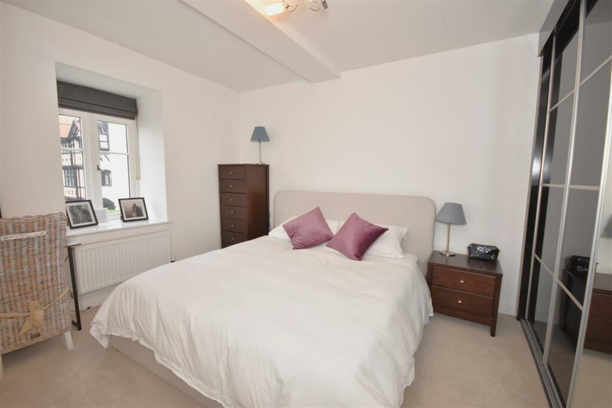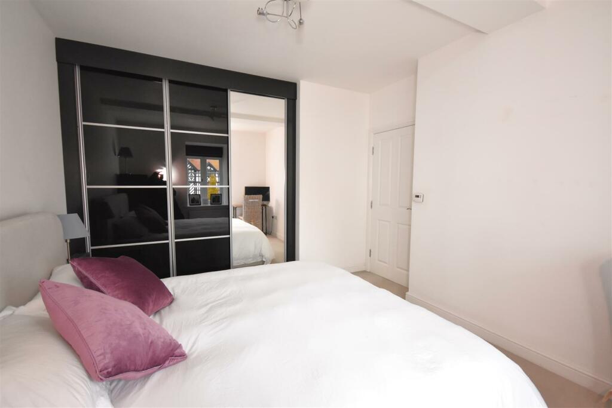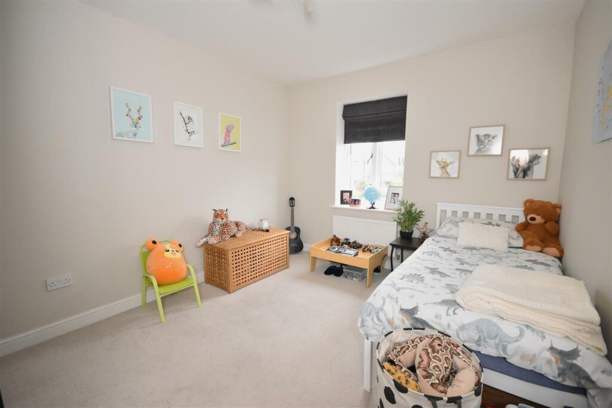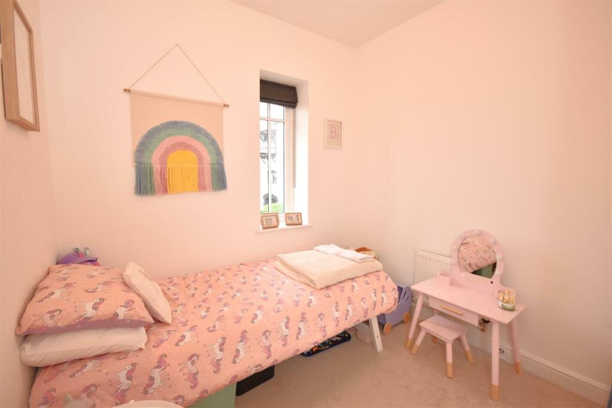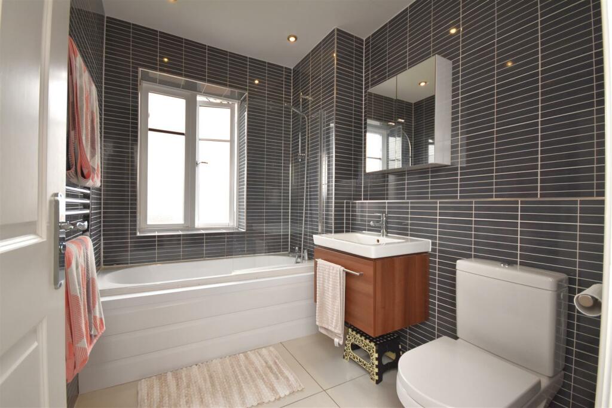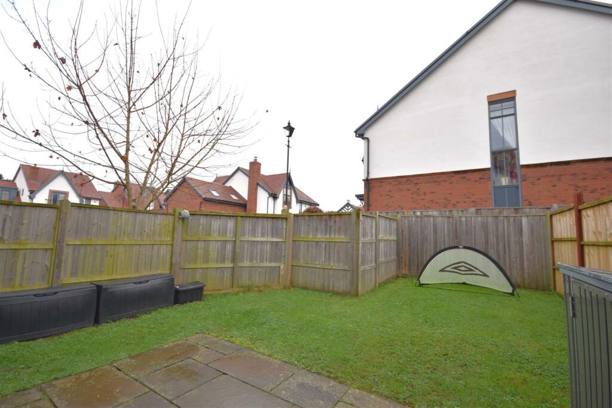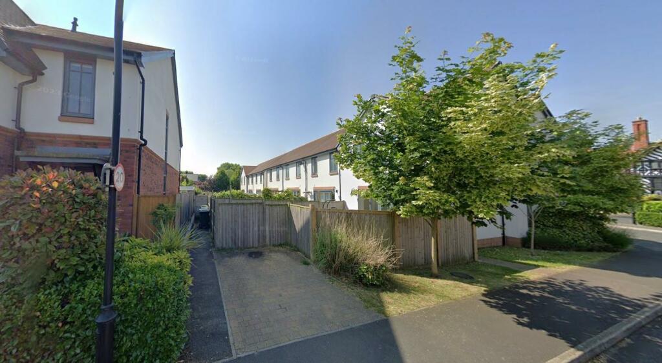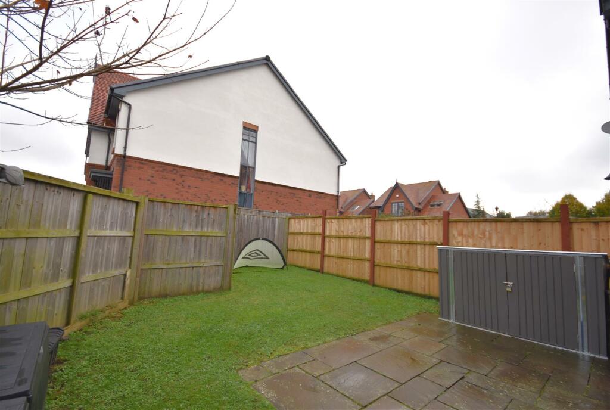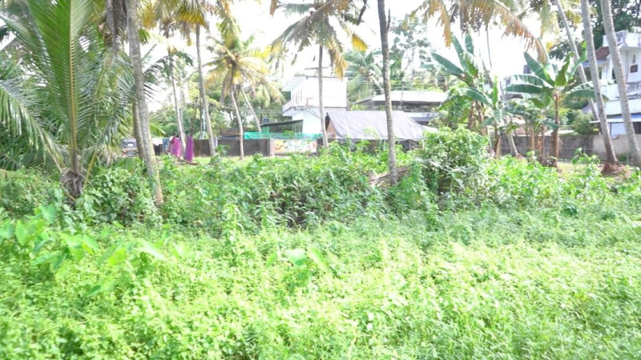George Drive, Parkgate
For Sale : GBP 350000
Details
Bed Rooms
3
Bath Rooms
1
Property Type
End of Terrace
Description
Property Details: • Type: End of Terrace • Tenure: N/A • Floor Area: N/A
Key Features: • No Onward Chain • Stunning Three Bedroom Property • Parkgate Location • Off Road Parking • Walking Distance to Parkgate Promenade • GCH • Double Glazing Throughout • Open Plan Kitchen/Diner • A Must View Property
Location: • Nearest Station: N/A • Distance to Station: N/A
Agent Information: • Address: 23 High Street, Neston, CH64 9TZ
Full Description: **Beautifully Presented PJ Livesey Home - Two Driveways - No Onward Chain - Open Plan Kitchen Diner - Stunning Parkgate Location**Hewitt Adams is delighted to welcome to the market this stunning executive three bedroom house situated on a generous plot on George Drive in an extremely sought after residential development in Parkgate, skilfully constructed in 2014 by PJ Livesey on the ground of Mostyn House school. The property is a stones throw from Parkgate Promenade and all its excellent bars, restaurants, award winning coffee and ice cream shops and lovely walks. Also, a short journey to Neston Town Centre with excellent local amenities, good transport links and catchment for highly acclaimed schools. Meticulous and maintained to the highest of standards, accommodation briefly comprises of; Entrance Hall, downstairs WC, Lounge, open plan kitchen with bi-folding doors leading out to the rear garden, To the first floor there are three well sized bedrooms, two of which benefit fitted wardrobes. There is also a spacious family bathroom.Externally, to the front and side of the property there is brick set driveways that provides ample off road parking, a lovely front garden, gated access leading to the rear. The rear garden is mainly laid to lawn with secure boundaries and Indian stone patio area.Viewing appointments come strongly advised to fully appreciate what this amazing home has to offer especially with the added benefit of no ongoing chain.Hallway - 3.68m x 2.21m (12'01 x 7'03) - Front door to hallway, central heating radiator, stairs to first floor, doors to;Wc - WC, wash hand basin.Lounge - 4.39m x 3.38m (14'05 x 11'01) - Box bay window to front elevation, windows to side aspect, central heating radiator.Kitchen/Diner - 5.26m x 4.98m (17'03 x 16'04) - An open plan space comprising a range of modern wall and base units with complimentary work surfaces incorporating one and half sink and drainer, integrated appliances includes; fridge, freezer, dishwasher, double oven, microwave, washing machine. Central heating radiator, inset spotlights, understairs cupboard, bi-folding doors to rear.Landing - Storage cupboard, doors to;Bedroom 1 - 4.19m x 3.43m (13'09 x 11'03) - Box bay window to front elevation, central heating radiator, fitted wardrobes.Bedroom 2 - 3.76m x 3.15m (12'04 x 10'04) - Window to rear elevation, central heating radiator, fitted wardrobesBedroom 3 - 2.49m x 2.44m (8'02 x 8'00) - Window to front aspect, central heating radiator.Bathroom - 2.64m x 2.01m (8'08 x 6'07) - A spacious and fully tiled bathroom comprising, WC, wash hand basin with vanity unit, bath with shower over, heated towel radiator, window to rear aspect, inset spotlights.BrochuresGeorge Drive, ParkgateBrochure
Location
Address
George Drive, Parkgate
City
George Drive
Features And Finishes
No Onward Chain, Stunning Three Bedroom Property, Parkgate Location, Off Road Parking, Walking Distance to Parkgate Promenade, GCH, Double Glazing Throughout, Open Plan Kitchen/Diner, A Must View Property
Legal Notice
Our comprehensive database is populated by our meticulous research and analysis of public data. MirrorRealEstate strives for accuracy and we make every effort to verify the information. However, MirrorRealEstate is not liable for the use or misuse of the site's information. The information displayed on MirrorRealEstate.com is for reference only.
Top Tags
Parkgate Location Off Road ParkingLikes
0
Views
36

509 - 60 GEORGE BUTCHART DRIVE, Toronto (Downsview-Roding-CFB), Ontario
For Sale - CAD 489,000
View HomeRelated Homes
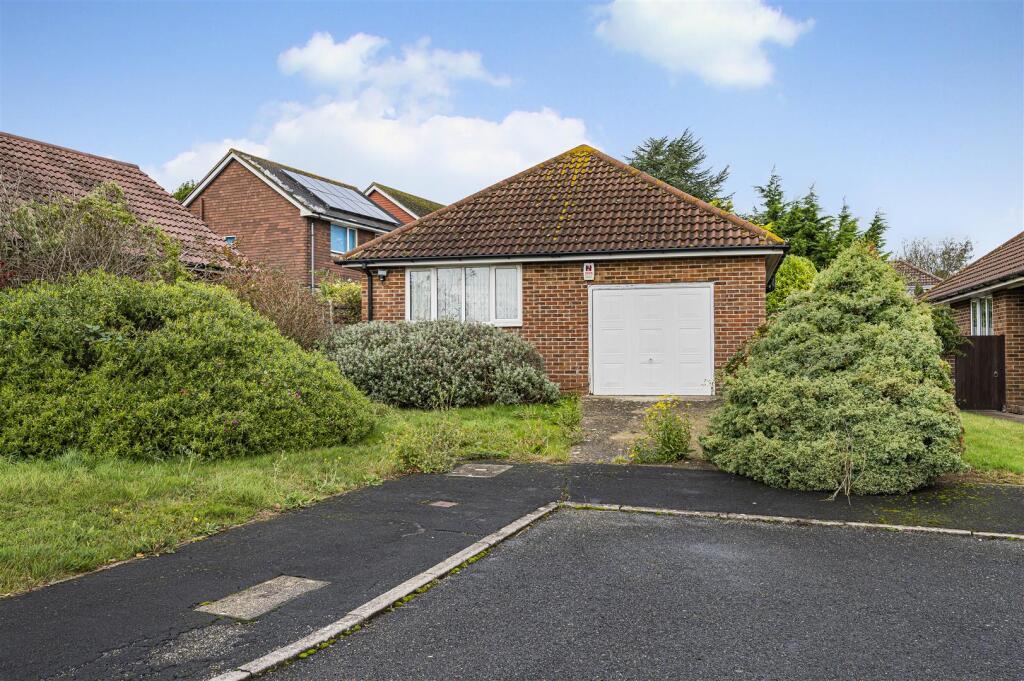



309 E Andrix Street, Monterey Park, Los Angeles County, CA, 91755 Silicon Valley CA US
For Sale: USD824,999

1 Delisle Ave, Toronto, ON M4T 1Z6, Canada, Toronto, Ontario, M4T 1Z6 Toronto ON CA
For Sale: CAD1,010,900

One Delisle Condos Insider VIP Access at Yonge/St. Clair, Toronto, Ontario, M4T 1Z6 Toronto ON CA
For Sale: CAD1,010,900

2703 LLOYD GEORGE BOULEVARD, Windsor, Ontario, N8T2T8 Windsor ON CA
For Sale: CAD349,900

