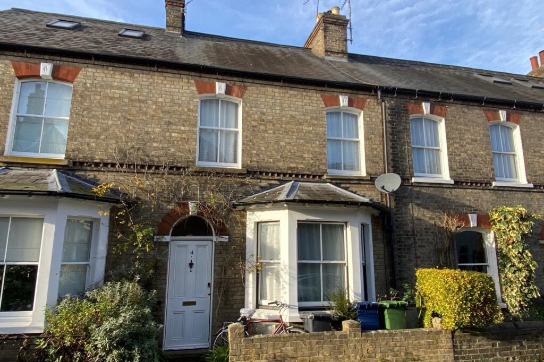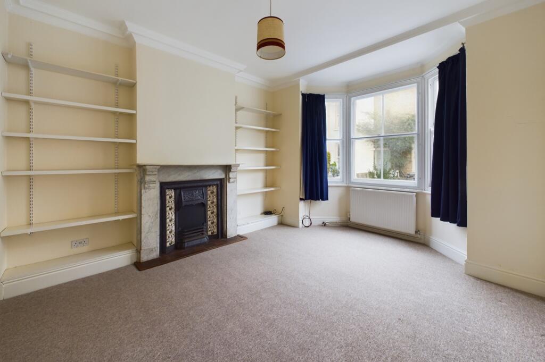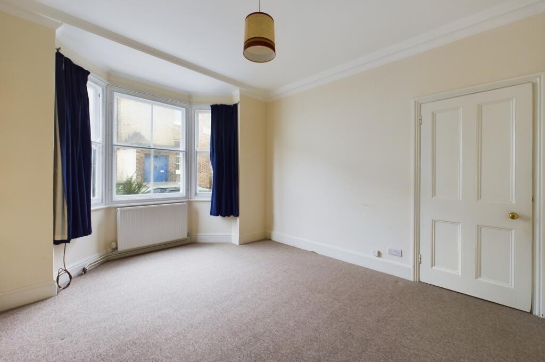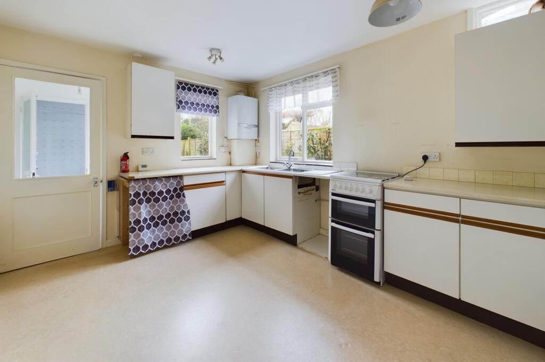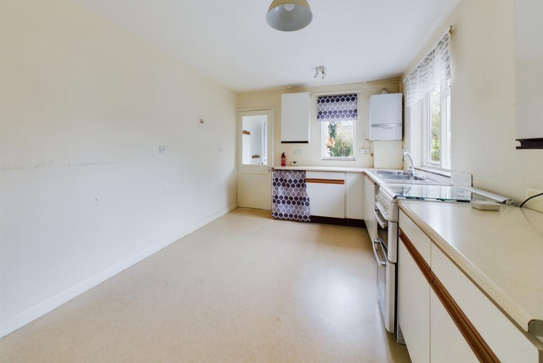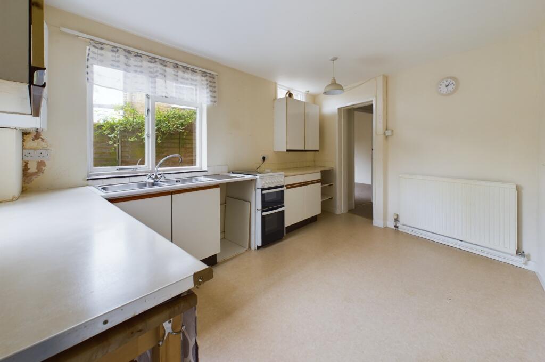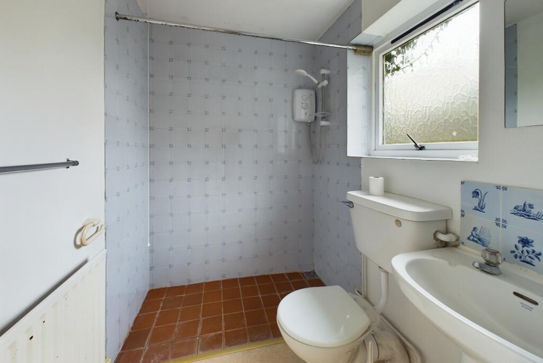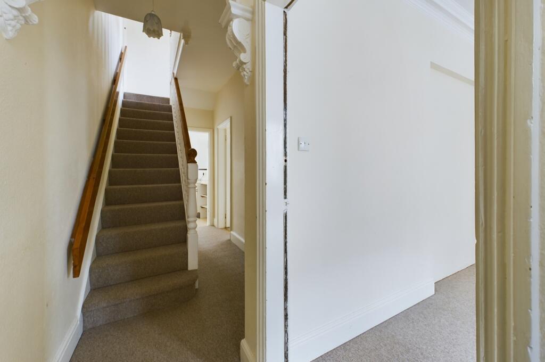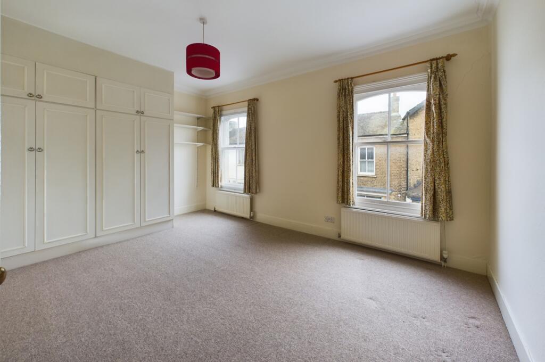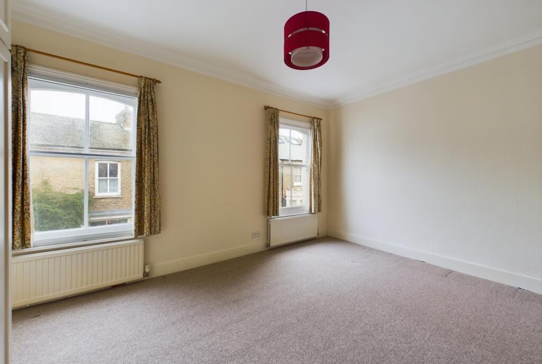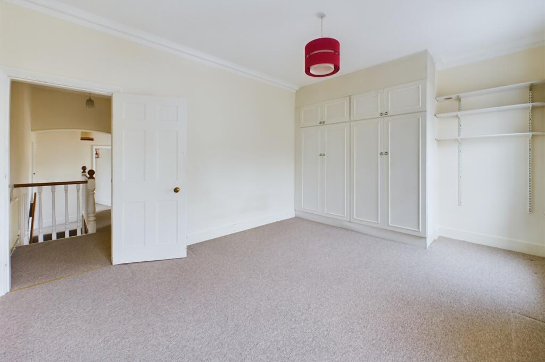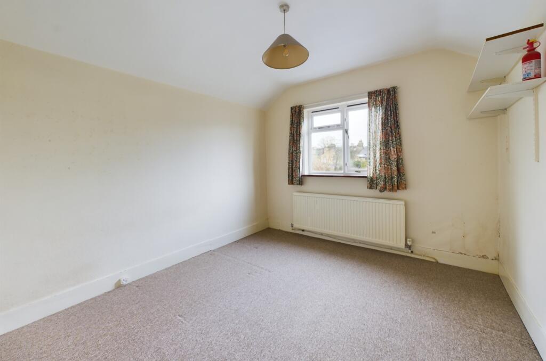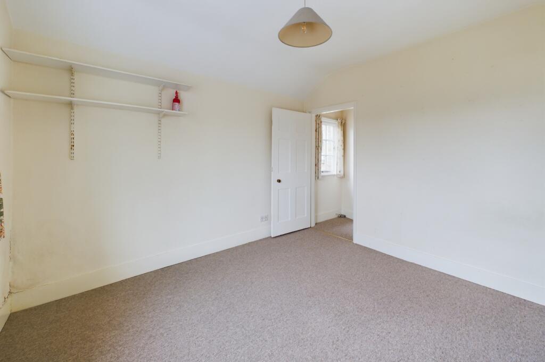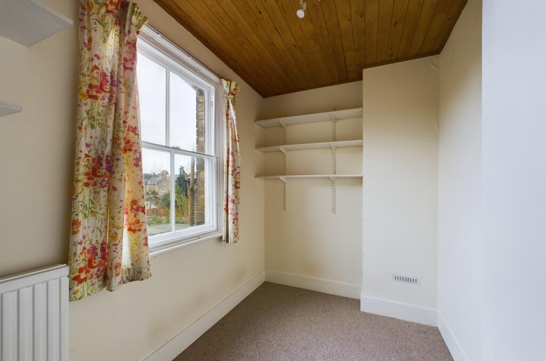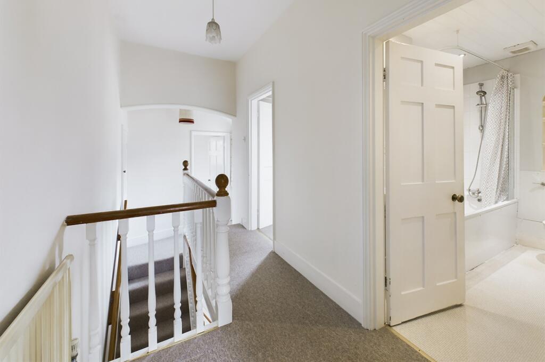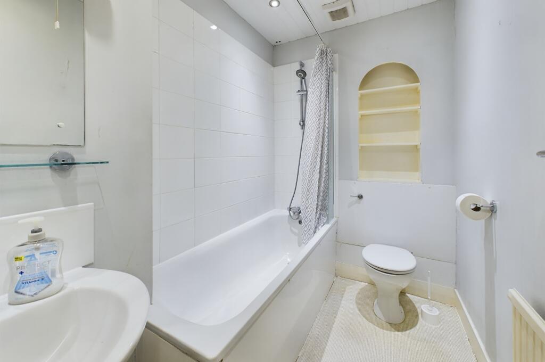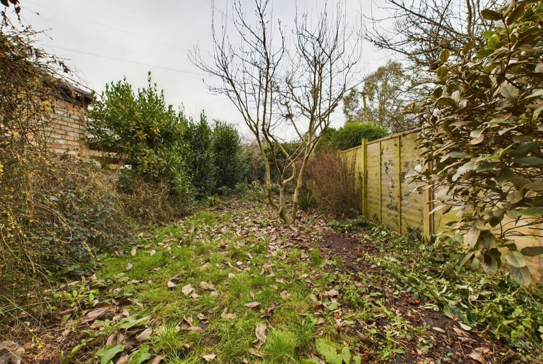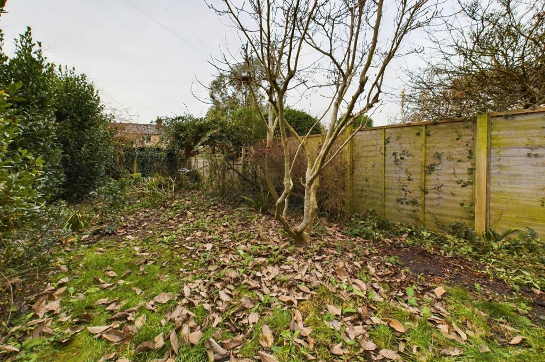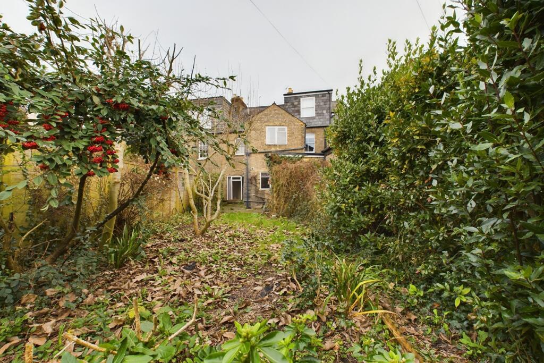George Street
For Sale : GBP 635000
Details
Bed Rooms
3
Bath Rooms
2
Property Type
Terraced
Description
Property Details: • Type: Terraced • Tenure: N/A • Floor Area: N/A
Key Features: • 3 First floor bedrooms • Bathroom and wet room • Bay fronted sitting room • Dining Room • Kitchen/Breakfast Room • Sought after location • Gas central heating • Enclosed rear garden • No upward chain
Location: • Nearest Station: N/A • Distance to Station: N/A
Agent Information: • Address: 2 Dukes Court, 54-62 Newmarket Road, Cambridge, CB5 8DZ
Full Description: George Street is a well-established residential area lying just north of the City centre and running between Vitoria Road and Chesterton Road. There are local shopping facilities, independent cafes, restaurants and public houses available on nearby Mitcham's Corner and Milton Road. Within catchment for Milton Road Primary School and Chesterton Community College. 5 minute walk from the river, Jesus Green and Midsummer Common.
This well-proportioned 3 bedroom period property offers flexible accommodation over 2 floors with scope to extend into the loft (subject to any necessary consents) and an enclosed rear garden with rear access.
Offered with no upward chain, the accommodation in detail comprises;George Street is an attractive and quiet little street which connects Chesterton Road with Milton Road, between Herbert Street and Chesterton Hall Crescent, in a well regarded area just north of the river and less than a mile from the city centre. There is a wide range of local facilities including nearby shops and there are primary and secondary schools in the area. The River and Midsummer Common are a short walk away.Front door with fanlight over toReception hallwaystairs to first floor, radiator, coved arch with corbells, coved ceiling, understairs cupboards, doors toSitting room4.36 m x 3.67 m (14'4" x 12'0")secondary glazed bay window to front with sash windows, marble fireplace with cast iron open fire, shelving to both sides of chimney breast, coving, radiator.Dining room3.54 m x 2.95 m (11'7" x 9'8")full length upvc double glazed window and panels with views to rear garden, two radiators, coving. This room is currently being used as a bedroom and the stud wall partition to the sitting room could easily be removed to open up the rooms.Kitchen/dining room4.08 m x 3.00 m (13'5" x 9'10")window to rear and two windows to side, range of fitted wall and base units with double stainless steel sink unit and drainer with mixer tap, space for gas cooker, wall mounted Vaillant Ecotec plus 824 gas central heating boiler, part glazed door toRear lobbypart glazed door to rear garden, space and plumbing for washing machine, part glazed door toShower room/wet room1.90 m x 1.60 m (6'3" x 5'3")window to side, fully tiled and open shower area with Triton T80 electric shower, flush floor drain with quarry tiled floor, wc, wash handbasin with tiled splashbacks, radiator.First FloorLandingwith attractive multi paned window to side, galleried landing with shelved storage cupboard, radiator, loft access hatch, space/scope for staircase into loft subject to any necessary consents.Bedroom 14.80 m x 3.53 m (15'9" x 11'7")with two sash windows to front, built in wardrobes to most of one wall, two radiators.Bedroom 23.29 m x 3.09 m (10'10" x 10'2")with window to rear with views to garden, radiator.Bedroom 32.95 m x 1.85 m (9'8" x 6'1")with sash window to rear, radiator, shelving to part of one wall, built in linen/storage cupboard, pine tongue and groove ceiling with spotlight unit.Bathroomwith panelled bath with tiled surround, chrome mixer taps and shower attachment over, wc with concealed cistern and shelved display alcove over, wash handbasin with shelf, mirror, strip light and shaver point over, radiator, extractor fan, tongue and groove ceiling with recessed spotlights.OutsideSmall front garden area. Rear garden 17m approx with paved patio area adjacent to the rear of the house leading onto a lawn with mature flower/shrub borders. Small timber shed. Gate to shared passageway.ServicesAll mains servicesTenureThe property is FreeholdCouncil taxBand EViewingBy arrangement with Pocock & ShawBrochuresBrochure of 4 George Street
Location
Address
George Street
City
N/A
Features And Finishes
3 First floor bedrooms, Bathroom and wet room, Bay fronted sitting room, Dining Room, Kitchen/Breakfast Room, Sought after location, Gas central heating, Enclosed rear garden, No upward chain
Legal Notice
Our comprehensive database is populated by our meticulous research and analysis of public data. MirrorRealEstate strives for accuracy and we make every effort to verify the information. However, MirrorRealEstate is not liable for the use or misuse of the site's information. The information displayed on MirrorRealEstate.com is for reference only.
Real Estate Broker
Pocock & Shaw, Cambridge
Brokerage
Pocock & Shaw, Cambridge
Profile Brokerage WebsiteTop Tags
No upward chainLikes
0
Views
62
Related Homes








