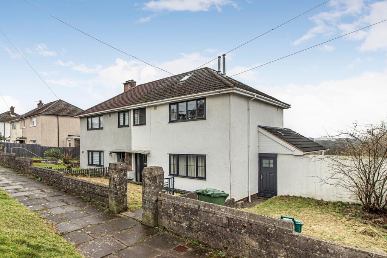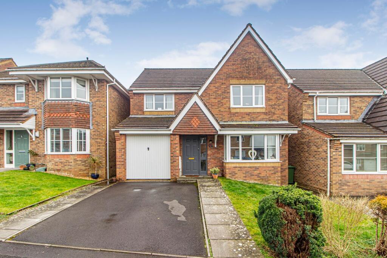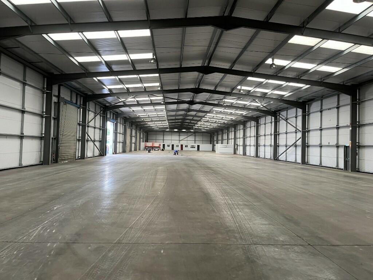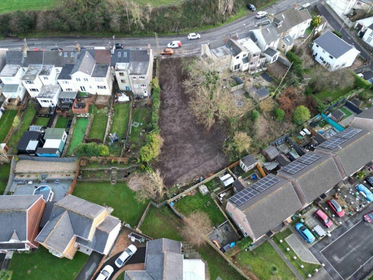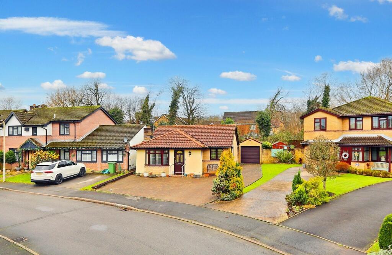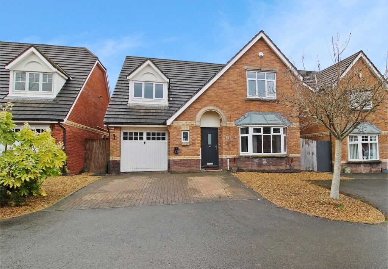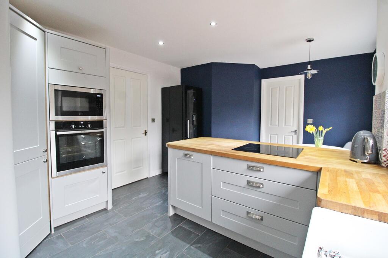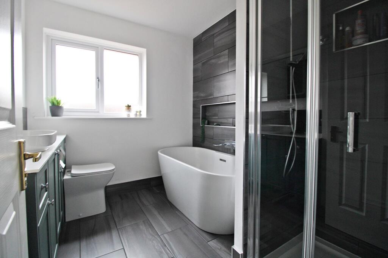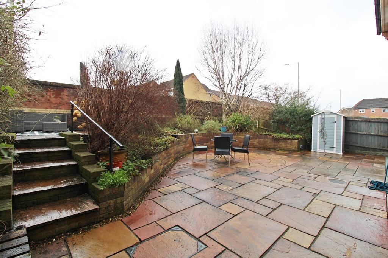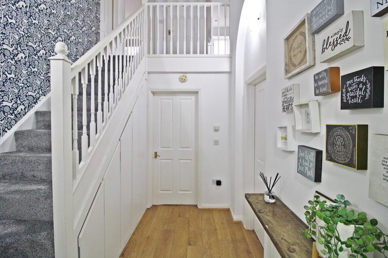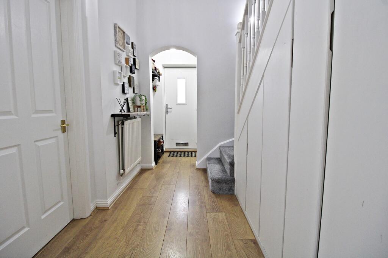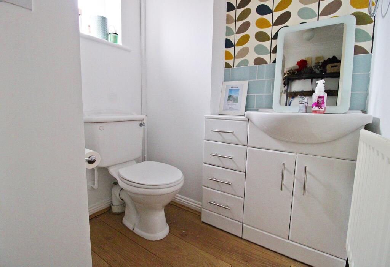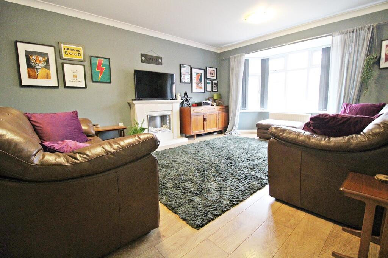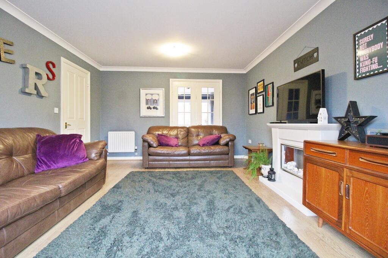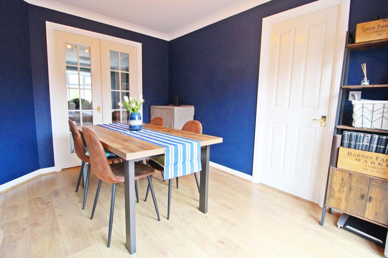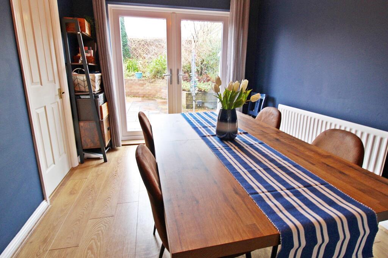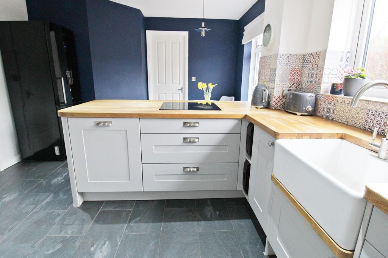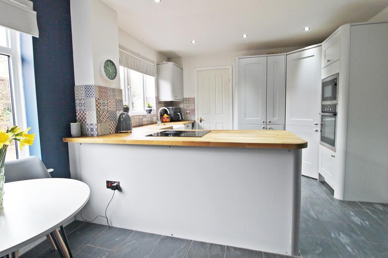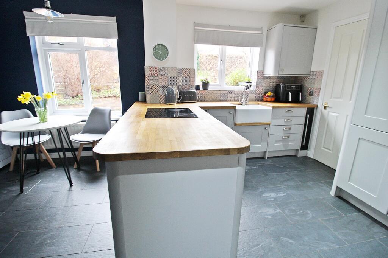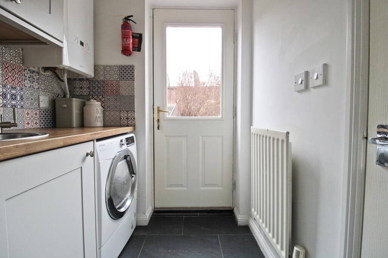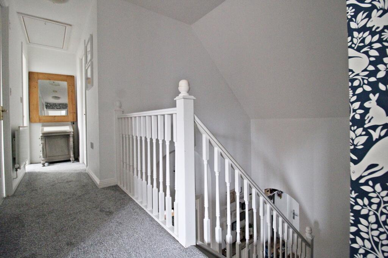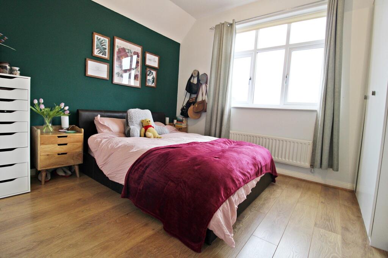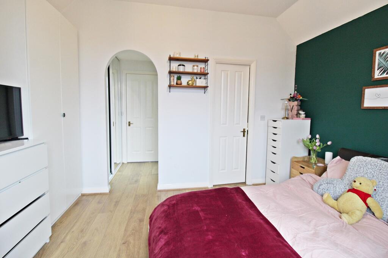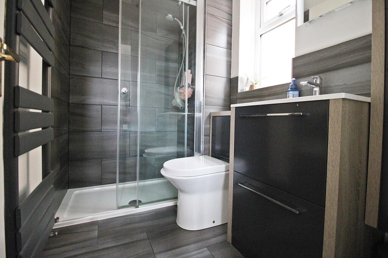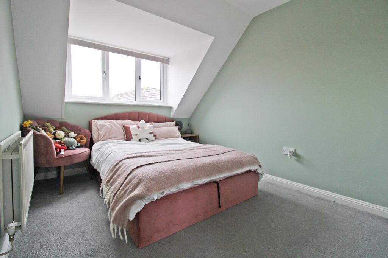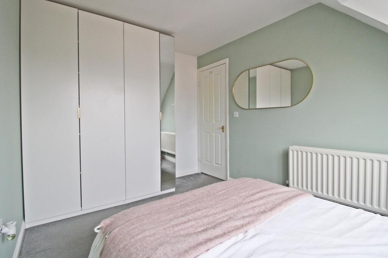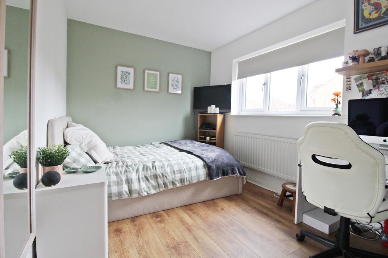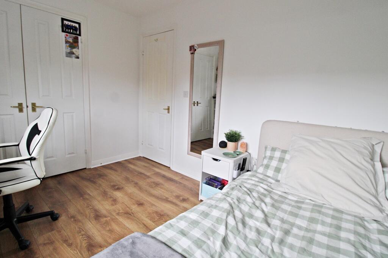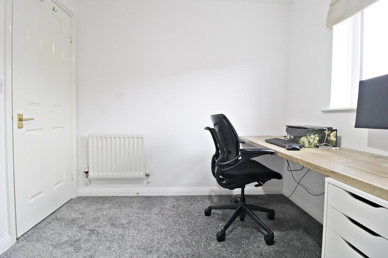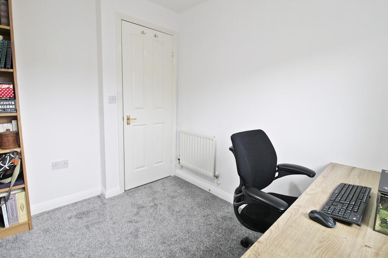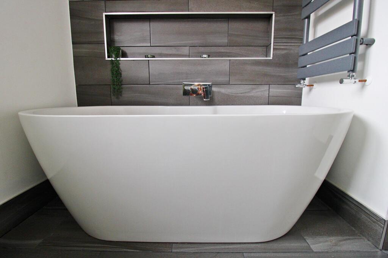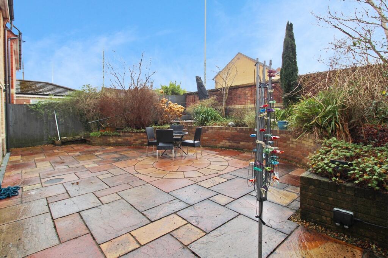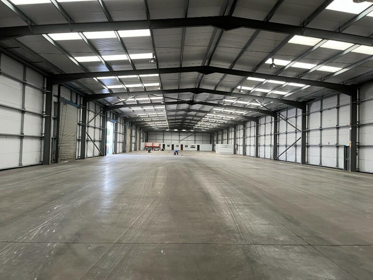Georgian Way, Miskin, Pontyclun, Rhondda Cynon Taff. CF72 8SG
For Sale : GBP 485000
Details
Bed Rooms
4
Bath Rooms
2
Property Type
Detached
Description
Property Details: • Type: Detached • Tenure: N/A • Floor Area: N/A
Key Features: • 4 DOUBLE BEDROOMS • 2 RECEPTION ROOMS • GROUND FLOOR WC • ENSUITE SHOWER • FIRST FLOOR FAMILY BATHROOM • OFF ROAD PARKING AND INTEGRAL GARAGE • GALLERY LANDING • QUIET CUL DE SAC • Y PANT SCHOOL CATCHMENT • FANTASTIC ROAD AND RAIL LINKS
Location: • Nearest Station: N/A • Distance to Station: N/A
Agent Information: • Address: 22 Stuart Terrace, Talbot Green, CF72 8AA
Full Description: Hywel Anthony Estate Agents are delighted to bring to market this superb four bedroom, detached property in the popular Miskin area. It is situated in a quiet cul de sac location. Externally the property provides a low maintenance frontage offering off road parking and low maintenance rear garden. The property is set over two floors with the ground floor featuring a hallway, ground floor WC, lounge, dining room, kitchen, utility and access to integral garage the first floor benefits from four double bedrooms with the primary benefiting from ensuite shower room and family bathroom.
Located in the highly desirable area of Miskin, it enjoys superb transport links with easy access to the M4 (Junction 34), while being just a short distance from the charming towns of Pontyclun and Talbot Green.For commuters, Pontyclun train station is only a short walk or drive away, providing a direct route to Cardiff in just 15 minutes. The area is also well-served by excellent local schools, including the Welsh Medium Primary School in Miskin, Y Pant Secondary School, Cowbridge Academy, and Pontyclun Primary School.This is a rare opportunity to own a home that perfectly combines high-end finishes with a prime location.Front AspectExternally the property benefits from a low maintenance frontage, laid with a decorative stone and a paved driveway providing off road parking for two vehicles.Hallway4.20m Max x 2.35m Max (13' 9" Max x 7' 9" Max)As you enter the property, you are greeted by a bright and inviting hallway, featuring white emulsion walls with a statement wallpaper accent. The space boasts wood-effect Quick-Step flooring and high ceilings, creating an impressive first impression. From the hallway, you'll find access to the ground floor WC, lounge, kitchen, and under-stair storage. Carpeted stairs lead you to the first floor, where all the rooms are located.WC1.54m Max x 1.32m Max (5' 1" Max x 4' 4" Max)The ground floor WC is conveniently located off the hallway at the front of the property. A front-facing window fills the room with natural light, and it is equipped with a vanity wash hand basin and a low-level WC. The wood-effect flooring from the hallway flows seamlessly into this space.Lounge4.57m Max x 3.81m Max (15' 0" Max x 12' 6" Max)A spacious lounge is located at the front of the property, finished in stylish grey accent tones. The room boasts a focal fireplace and a large bay window that floods the space with natural light. The wood-effect flooring flows seamlessly from the hallway into the lounge. Double doors within the room open to the dining room at the rear of the property, enhancing the open-plan feel and making it perfect for family living.Kitchen/breakfast room4.82m Max x 3.48m Max (15' 10" Max x 11' 5" Max)A stylish, modern kitchen/breakfast room is situated at the rear of the property. The space is bright and inviting, with two rear-facing windows, tiled flooring, and a shaker-style grey kitchen featuring base and wall units paired with contrasting wood countertops. The kitchen is equipped with an inset Belfast sink, NEFF integrated dishwasher, microwave, built-in oven, and a wine cooler. Doors within the kitchen/breakfast room lead to both the dining room and the utility room, offering added convenience.Dining Room3.80m Max x 2.65m Max (12' 6" Max x 8' 8" Max)A spacious dining room is located at the rear of the property, featuring navy accent walls and wood-effect flooring. Internal double doors offer access to the lounge, while external French doors lead out to the rear garden, creating a seamless connection between indoor and outdoor spaces.Utility Room1.94m Max x 1.63m Max (6' 4" Max x 5' 4" Max)The utility room, accessed off the kitchen, mirrors the stylish decor of the kitchen itself. It features base and wall units with contrasting wooden countertops and an inset sink. The room also houses a wall-mounted boiler and tiled flooring. An internal fire door leads to the garage, while an external door provides access to the rear garden.Garage5.40m Max x 2.68m Max (17' 9" Max x 8' 10" Max)The property benefits from an internal single garage.LandingA carpeted landing offers access to all four bedrooms, the family bathroom, and a storage cupboard.Bedroom 14.66m Max x 3.81m Max (15' 3" Max x 12' 6" Max)The primary bedroom is located at the front of the property, offering a spacious double room with mirrored sliding wardrobes on both sides as you enter, creating a stylish dressing area. The room is finished with white emulsion walls and a striking green feature wall. It also features laminate flooring and provides access to an en suite shower room.En Suite2.22m Max x 1.51m Max (7' 3" Max x 4' 11" Max)The en suite shower room is finished in monochrome tones, with a combination of floor, wall tiles and emulsion walls. The room features a side-facing window and is equipped with a suite comprising a vanity wash hand basin, low-level WC, and a walk-in mains-powered shower.Bedroom 23.51m Max x 2.67m Max (11' 6" Max x 8' 9" Max)Bedroom two is a spacious double room located at the front of the property. The room features a front-facing window and is finished with fitted carpet.Bedroom 32.56m Max x 3.72m Max (8' 5" Max x 12' 2" Max)Bedroom three is a double room located at the rear of the property. It features a rear-facing window, wood-effect flooring, and a built-in storage cupboard.Bedroom 42.71m Max x 2.55m Max (8' 11" Max x 8' 4" Max)Bedroom four is a double room located at the rear of the property. It features a rear-facing window, neutral decor, and fitted carpet.Bathroom2.10m Max x 2.56m Max (6' 11" Max x 8' 5" Max)The family bathroom is located at the rear of the property and is stylishly finished in monochrome tones, with emulsion walls and tiled flooring. The room benefits from a rear-facing window and includes a suite comprising a vanity wash hand basin, WC, freestanding bath, and a walk-in mains-powered shower cubicle.Rear GardenExternally, the property boasts an enclosed rear garden that is low maintenance. It features a spacious patio with steps leading up to a paved seating area. The garden is well-planted with mature borders, enhancing its appeal.
Location
Address
Georgian Way, Miskin, Pontyclun, Rhondda Cynon Taff. CF72 8SG
City
Pontyclun
Features And Finishes
4 DOUBLE BEDROOMS, 2 RECEPTION ROOMS, GROUND FLOOR WC, ENSUITE SHOWER, FIRST FLOOR FAMILY BATHROOM, OFF ROAD PARKING AND INTEGRAL GARAGE, GALLERY LANDING, QUIET CUL DE SAC, Y PANT SCHOOL CATCHMENT, FANTASTIC ROAD AND RAIL LINKS
Legal Notice
Our comprehensive database is populated by our meticulous research and analysis of public data. MirrorRealEstate strives for accuracy and we make every effort to verify the information. However, MirrorRealEstate is not liable for the use or misuse of the site's information. The information displayed on MirrorRealEstate.com is for reference only.
Real Estate Broker
Hywel Anthony Estate Agents, Talbot Green
Brokerage
Hywel Anthony Estate Agents, Talbot Green
Profile Brokerage WebsiteTop Tags
4 DOUBLE BEDROOMS GROUND FLOOR WC ENSUITE SHOWER FAMILY BATHROOMLikes
0
Views
16
Related Homes
