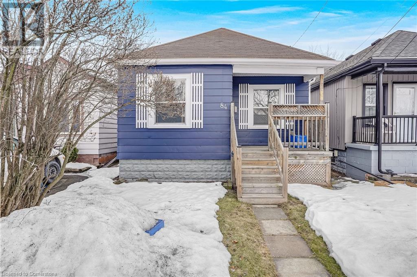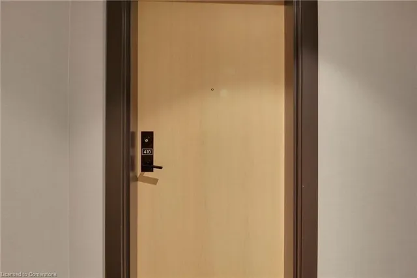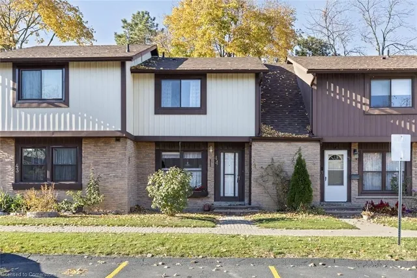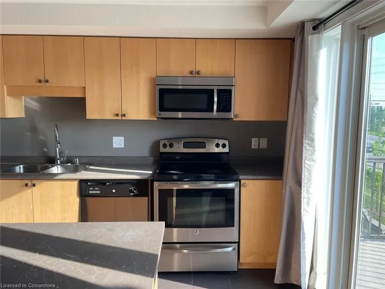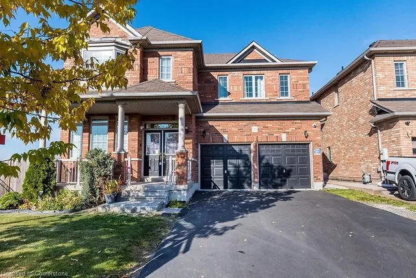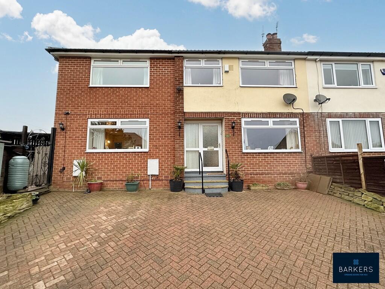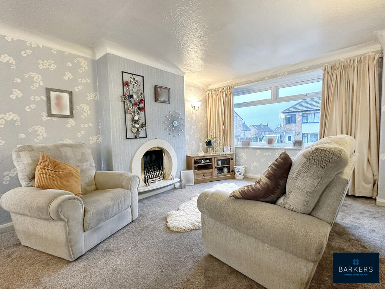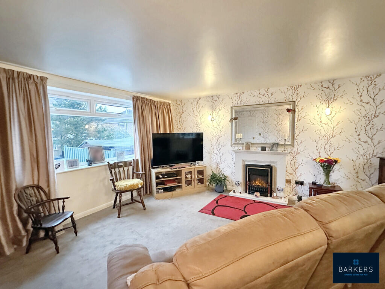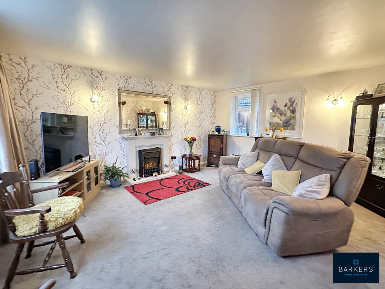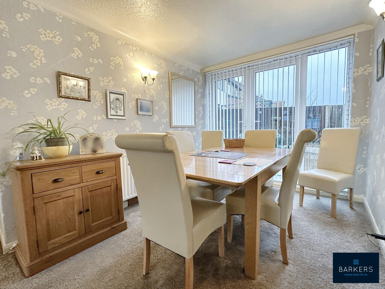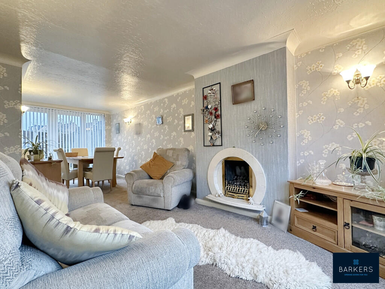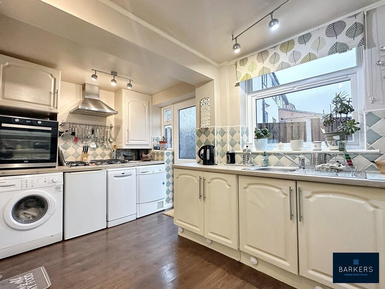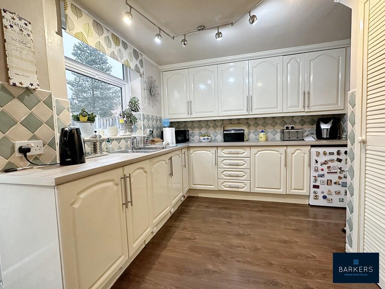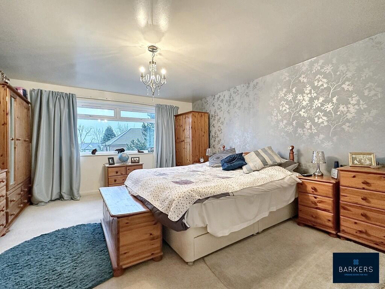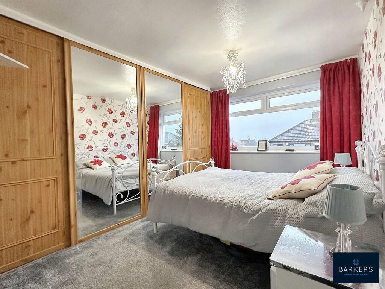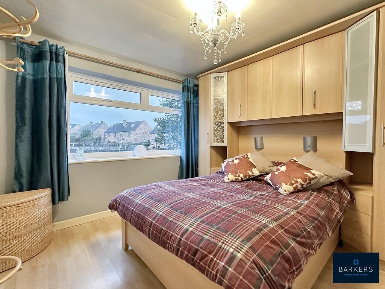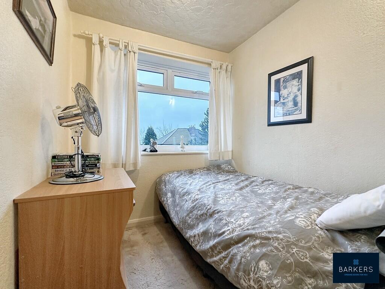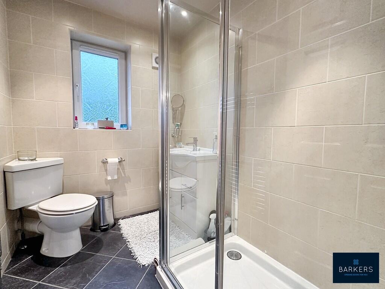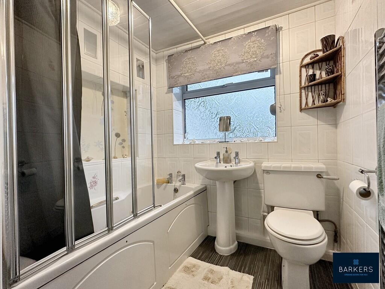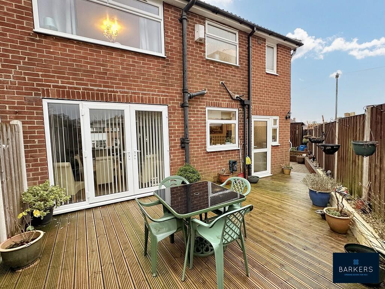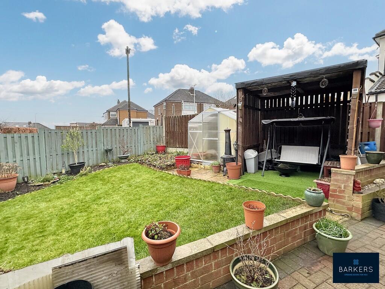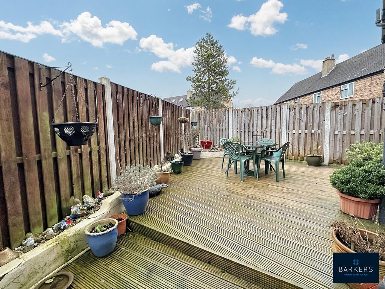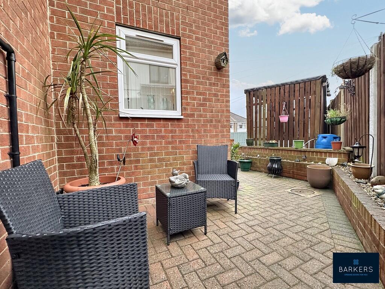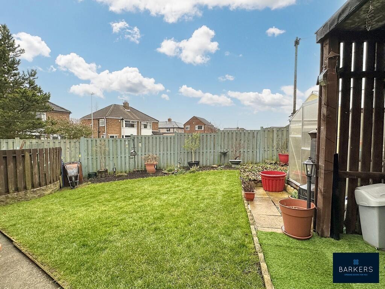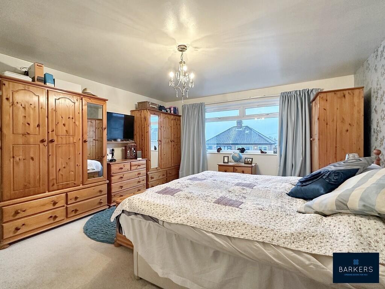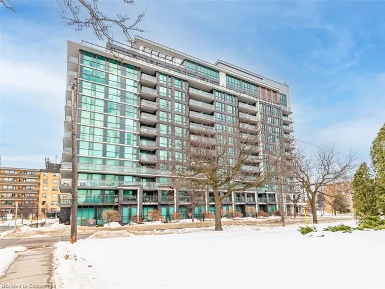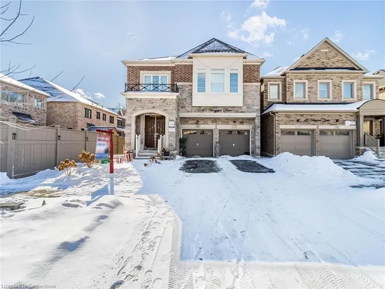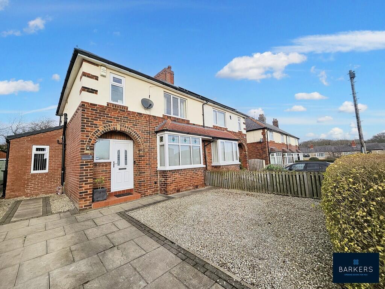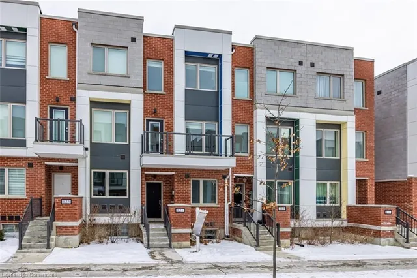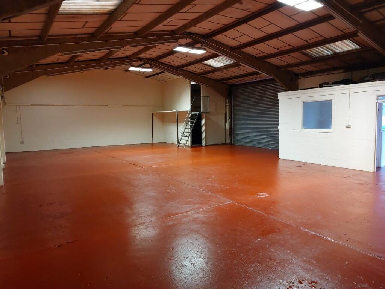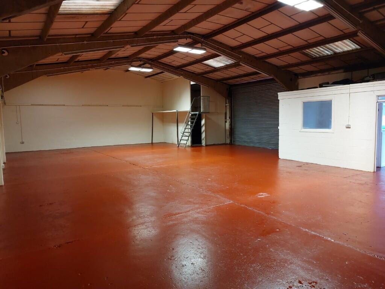Ghyllroyd Drive, Birkenshaw
For Sale : GBP 295000
Details
Bed Rooms
4
Bath Rooms
2
Property Type
Semi-Detached
Description
Property Details: • Type: Semi-Detached • Tenure: N/A • Floor Area: N/A
Key Features: • EXTENDED SEMI DETACHED FAMILY HOME • ENTRANCE HALL • LOUNGE/DINER, SITTING ROOM • KITCHEN • FOUR BEDROOMS • EN-SUITE & FAMILY BATHROOM • DRIVEWAY & GARDENS
Location: • Nearest Station: N/A • Distance to Station: N/A
Agent Information: • Address: 4 Old Lane, Birkenshaw, Bradford, BD11 2JX
Full Description: Offered for sale is this extended FOUR bedroomed semi detached family home which offers spacious accommodation and must be viewed to be appreciated. Ideally situated within walking distance of the highly regarded BBG Academy as well as being close to local shops, amenities, bus routes and just minutes from junctions 26 and 27 of the M62 motorway network making it ideal for commuters. The generous accommodation briefly comprises: Entrance hall, lounge/diner, kitchen, four bedrooms, en-suite shower room and family bathroom. Externally there is a driveway to the front providing private parking and gardens to the side and rear. ENTRANCE HALL An external door leads into the entrance hall which has doors leading into the lounge/diner, sitting room and kitchen. A staircase leads to the first floor landing. LOUNGER/DINER 23' 8" x 10' 10" (7.21m x 3.3m) Featuring a gas fire and patio doors lead out to the rear garden. SITTING ROOM 15' 7" x 13' 9" (4.75m x 4.19m) Featuring a fireplace with an electric fire. KITCHEN 14' 5" x 9' 5" (4.39m x 2.87m) Fitted with a range of wall and base units with complementary work surfaces and an inset sink. Plumbing for a washing machine and dishwasher, space for a fridge/freezer and a door leads out to the rear garden. FIRST FLOOR LANDING Doors lead to four bedrooms and the family bathroom. BEDROOM ONE 15' 7" x 13' 10" (4.75m x 4.22m) Double room with a door leading to the en-suite shower room. EN-SUITE SHOWER ROOM 7' 4" x 5' 7" (2.24m x 1.7m) Fitted with a three piece suite which comprises of a walk-in shower enclosure, wash basin inset into a vanity unit and W.C. BEDROOM TWO 10' 5" x 10' 0" (3.18m x 3.05m) Double room with built-in wardrobes. BEDROOM THREE 12' 8" x 8' 3" (3.86m x 2.51m) Double room with built-in wardrobes. BEDROOM FOUR 9' 10" x 6' 6" (3m x 1.98m) Single room. FAMILY BATHROOM 7' 7" x 6' 4" (2.31m x 1.93m) Fitted with a three piece suite which comprises of a bath with shower over, W.C. and wash basin. EXTERIOR To the front of the property there is a driveway which provides ample private parking. There is are enclosed gardens to the aside and rear with decked and block paved patio areas, lawn and planted borders. ADDITIONAL INFORMATION Tenure - FreeholdCouncil tax band - C
Location
Address
Ghyllroyd Drive, Birkenshaw
City
Ghyllroyd Drive
Features And Finishes
EXTENDED SEMI DETACHED FAMILY HOME, ENTRANCE HALL, LOUNGE/DINER, SITTING ROOM, KITCHEN, FOUR BEDROOMS, EN-SUITE & FAMILY BATHROOM, DRIVEWAY & GARDENS
Legal Notice
Our comprehensive database is populated by our meticulous research and analysis of public data. MirrorRealEstate strives for accuracy and we make every effort to verify the information. However, MirrorRealEstate is not liable for the use or misuse of the site's information. The information displayed on MirrorRealEstate.com is for reference only.
Real Estate Broker
Barkers Estate Agents, Birkenshaw
Brokerage
Barkers Estate Agents, Birkenshaw
Profile Brokerage WebsiteTop Tags
Likes
0
Views
20
Related Homes
