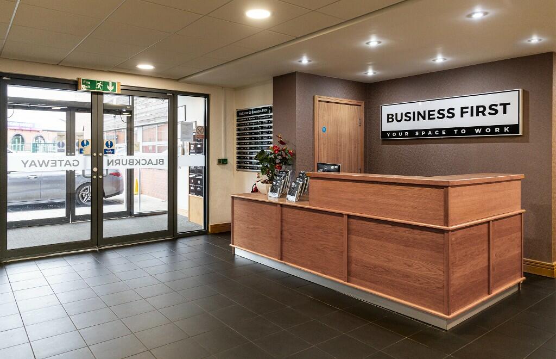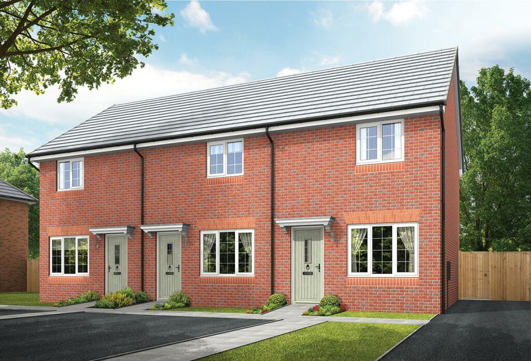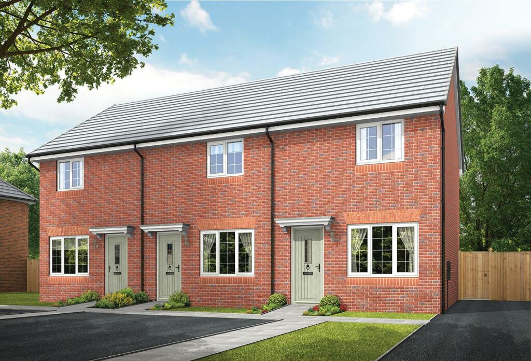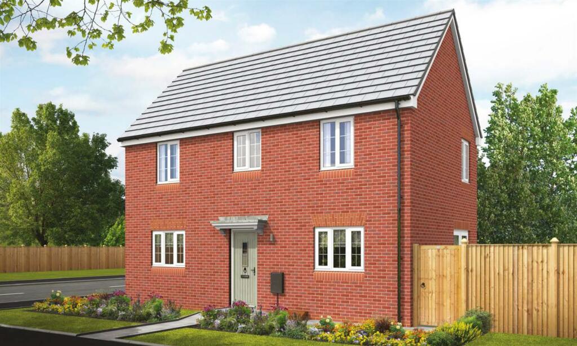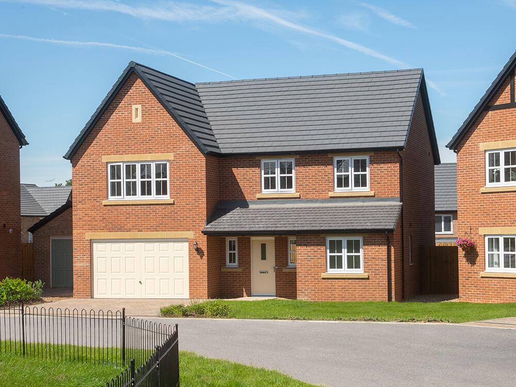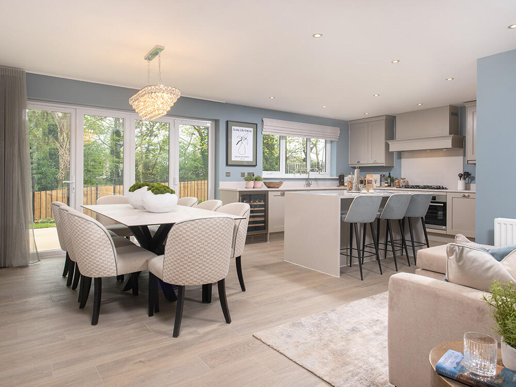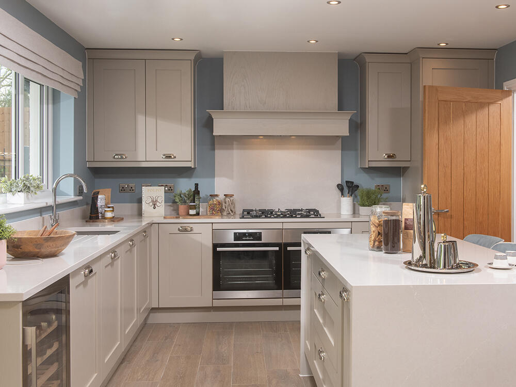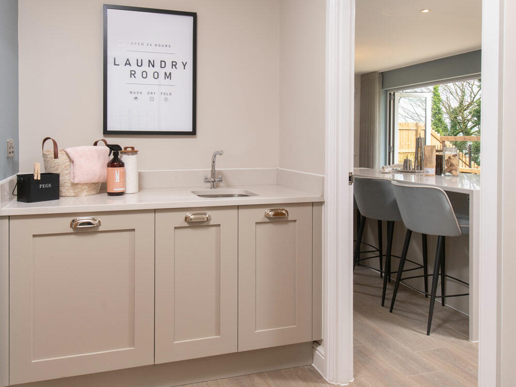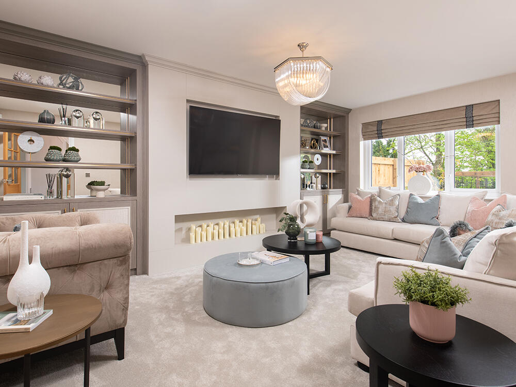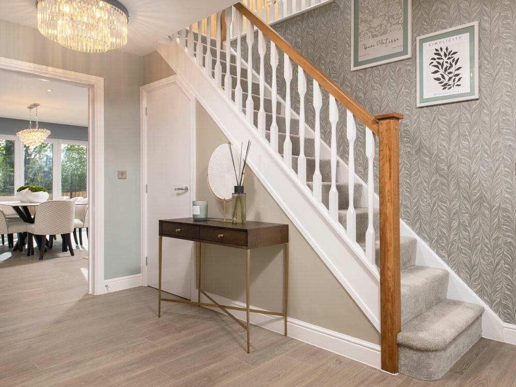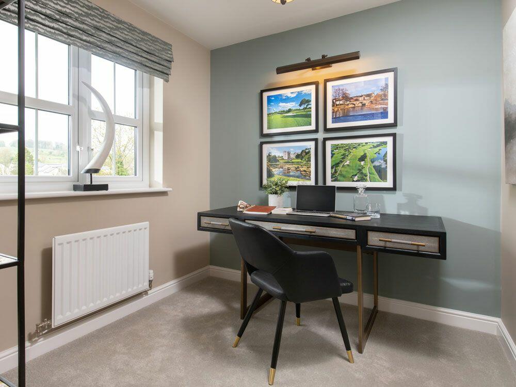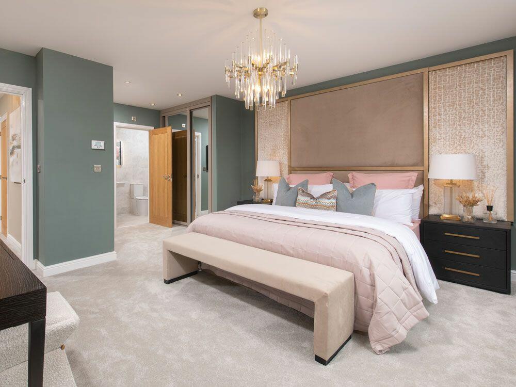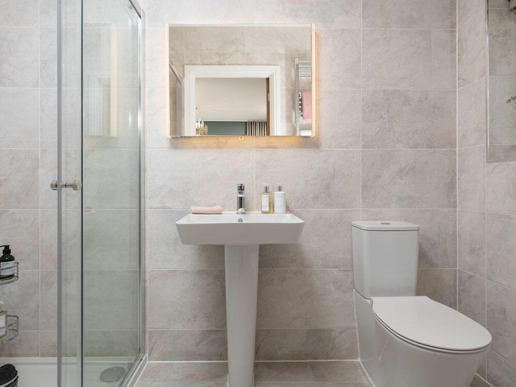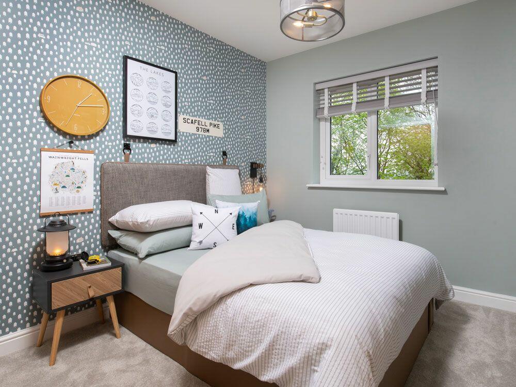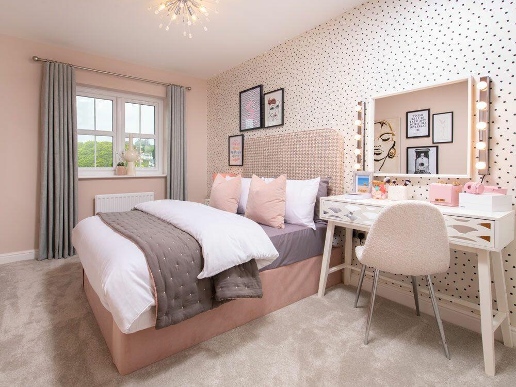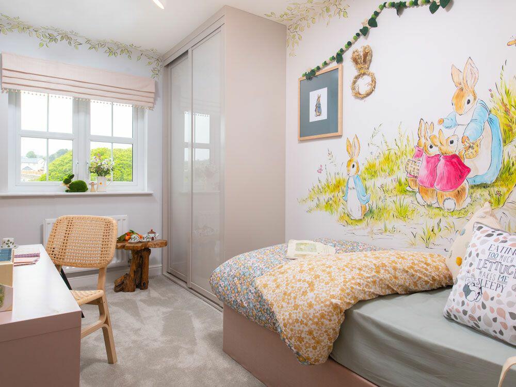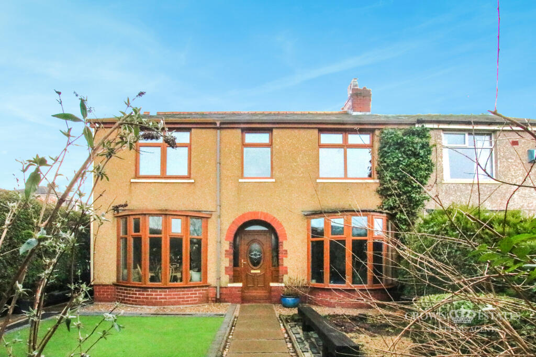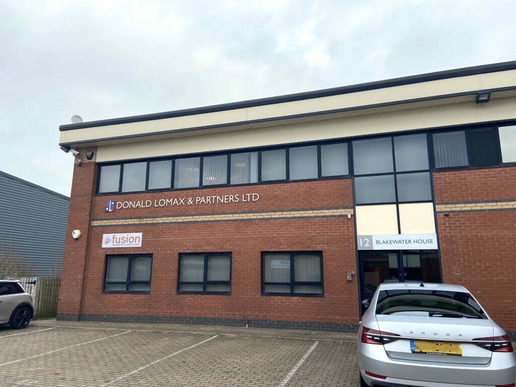Gib Lane, Blackburn, BB2 5BP
For Sale : GBP 482995
Details
Bed Rooms
5
Property Type
Detached
Description
Property Details: • Type: Detached • Tenure: N/A • Floor Area: N/A
Key Features: • Large, open plan kitchen/dining/family area • Integrated AEG appliances • Bi-fold doors leading to the turfed rear garden • En-suite and dressing area to main bedroom • Relaxed separate spacious lounge • Porcelanosa tiles and rainfall shower to main bathroom
Location: • Nearest Station: N/A • Distance to Station: N/A
Agent Information: • Address: Gib Lane, Blackburn, BB2 5BP
Full Description: The Charlton has been designed with flexible living in mind, perfect for families who need living spaces that work for them. The large L-shaped open plan kitchen/dining/family area features a stylish kitchen island unit, a dining area with space for an eight-seater table and large bi-folding doors that further extend this living space, great for entertaining family and friends.The open hallway has two windows which maximise light, and as well as a separate lounge, there is a room to the front that could be a study, play area or a snug; the options are endless. Not forgetting the large integral garage that can be accessed through the utility room and could double up as a home gym.Upstairs all of the bedrooms are double, including the main bedroom that features a separate dressing area and a large en-suite with a spacious shower area. This home benefits from a second en-suite as well as a main bathroom, which features a double ended bath and a separate shower enclosure, ideal for busy families.Externally the detailing of the Charlton is eye-catching, this home has a grand entrance and coloured cast stone window cills, creating enviable kerb appeal. Complete with a block paved driveway, a patio area to the turfed back garden and fencing, this home is ready to make memories in.Tenure: FreeholdEstimated Council Tax Band: TBCEPC Rating: ARoom DimensionsGroundLounge - 3675 x 5466 [12'-1" x 17'-11]Kitchen - 3700 x 3580 [12'-2" x 11'-9"]Dining/family area - 3576 x 5405 [11'-9" x 17'-9"]Study - 2553 x 2464 [8-5 x 8-1]FirstMain bedroom - 4353 x 4920 [14'-3 x 16'-2]Bedroom 2 - 4375 x 2793 [14'-4" x 9'-2"]Bedroom 3 - 2495 x 4527 [8'-2"x 14'-10]Bedroom 4 - 2549 x 3870 [8'-4" x 12'-8"]Bedroom 5 - 2781 x 3450 [9'-2" x 11'-4"]
Location
Address
Gib Lane, Blackburn, BB2 5BP
City
Blackburn
Features And Finishes
Large, open plan kitchen/dining/family area, Integrated AEG appliances, Bi-fold doors leading to the turfed rear garden, En-suite and dressing area to main bedroom, Relaxed separate spacious lounge, Porcelanosa tiles and rainfall shower to main bathroom
Legal Notice
Our comprehensive database is populated by our meticulous research and analysis of public data. MirrorRealEstate strives for accuracy and we make every effort to verify the information. However, MirrorRealEstate is not liable for the use or misuse of the site's information. The information displayed on MirrorRealEstate.com is for reference only.
Real Estate Broker
Story Homes - North West
Brokerage
Story Homes - North West
Profile Brokerage WebsiteTop Tags
LargeLikes
0
Views
48
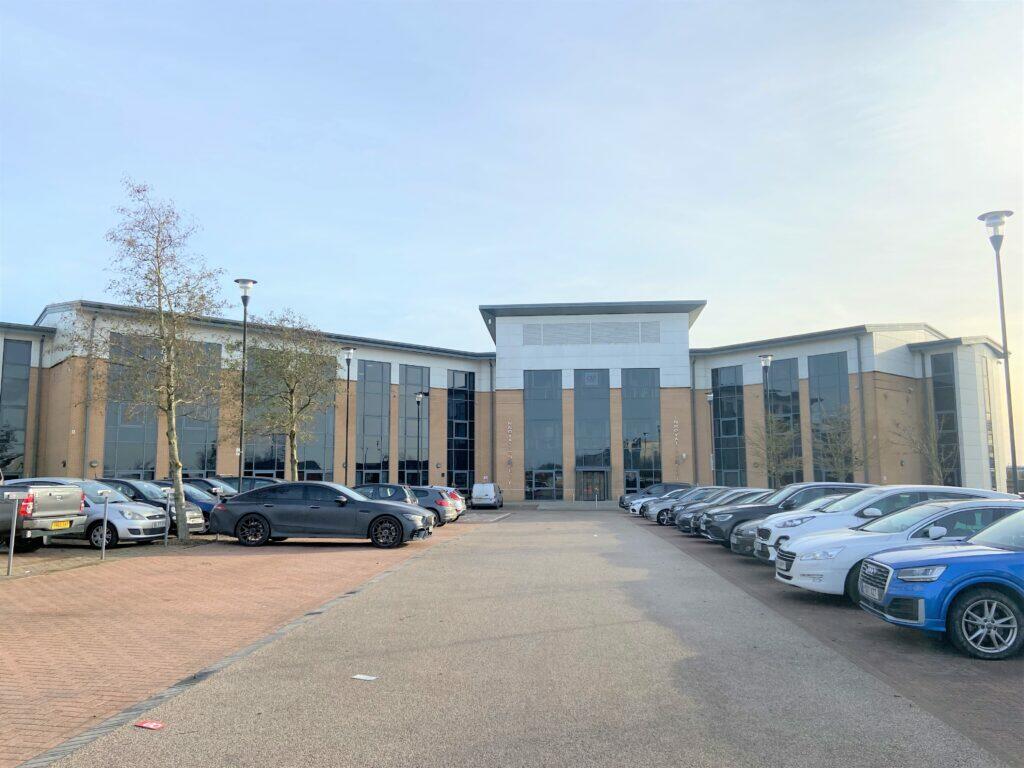
The Innovation Centre, Evolution Park Haslingden Road Blackburn BB1 2FD
For Rent - GBP 2,752
View Home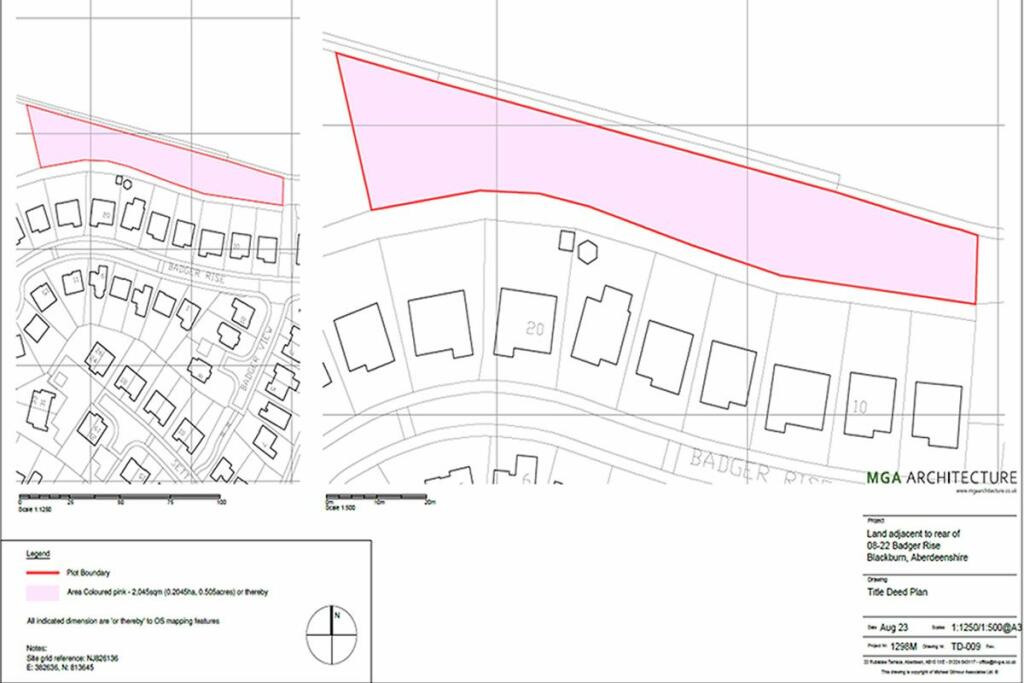
Land, adjacent to rear of 08-22 Badger Rise, Blackburn, Aberdeenshire, AB210JY
For Sale - GBP 3,000
View HomeRelated Homes
