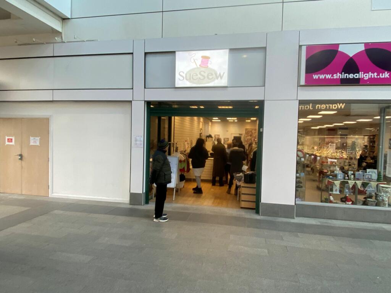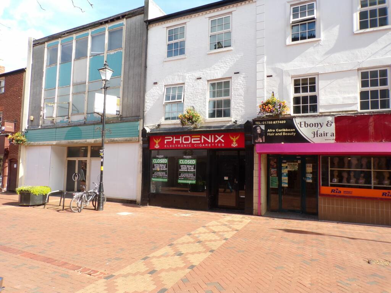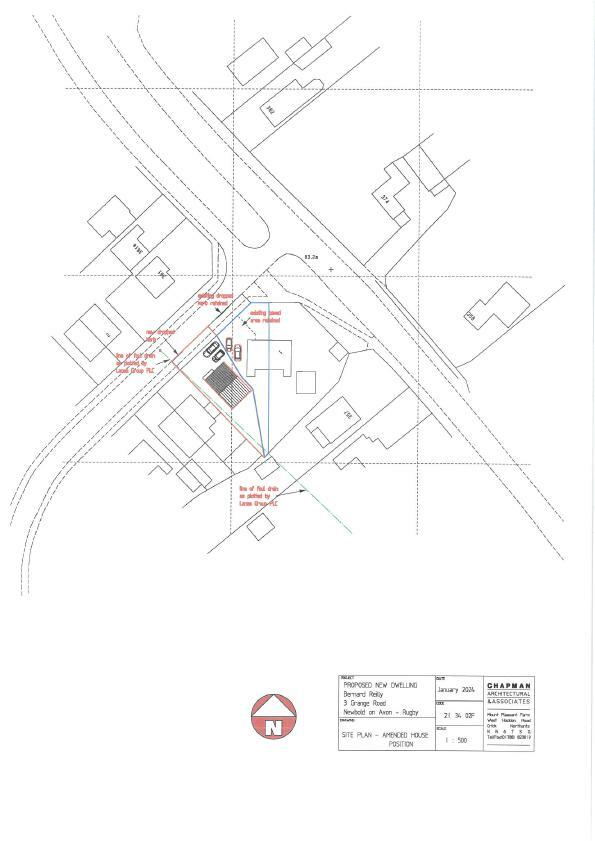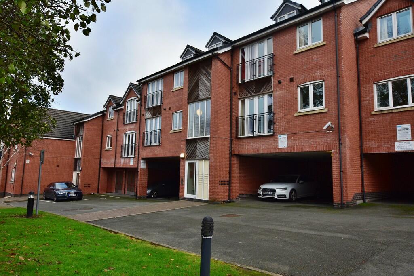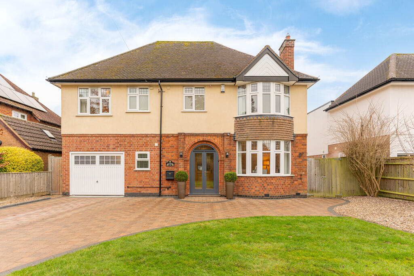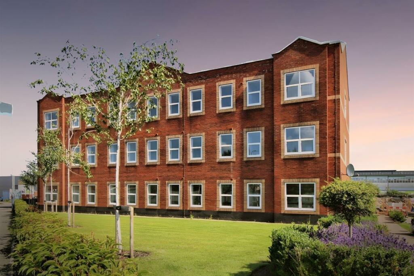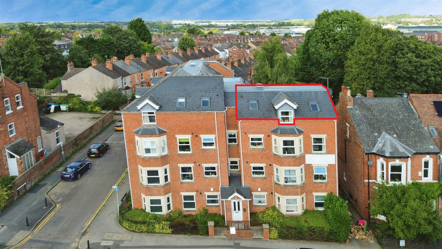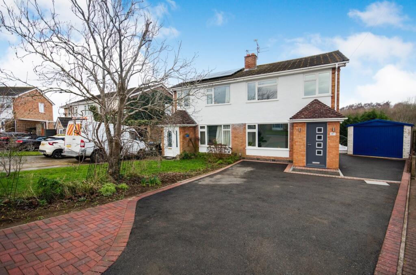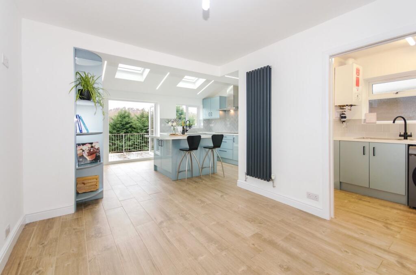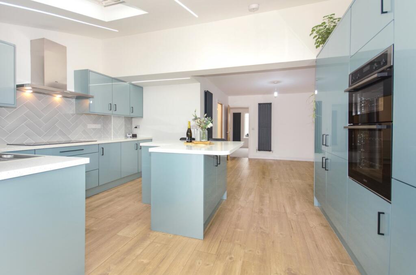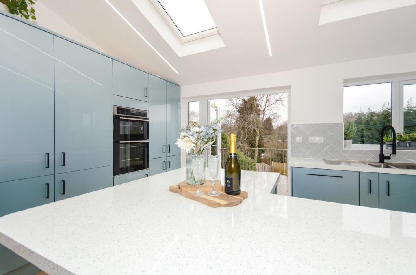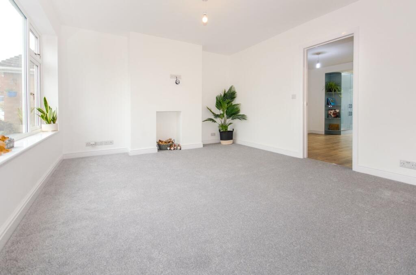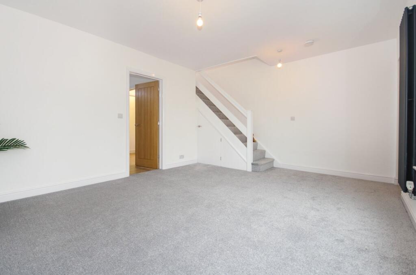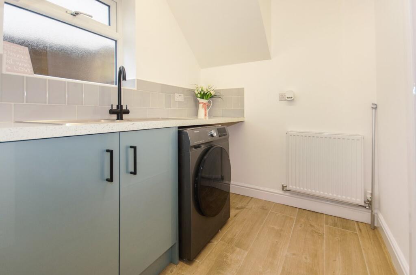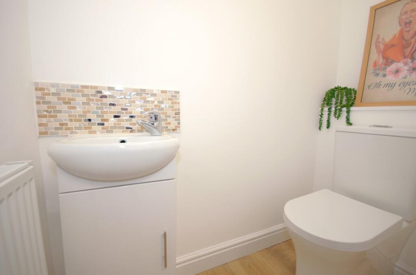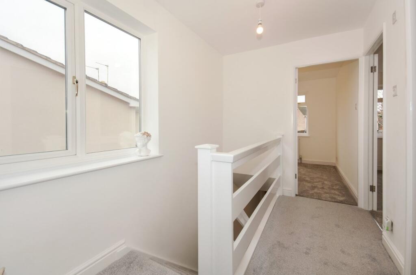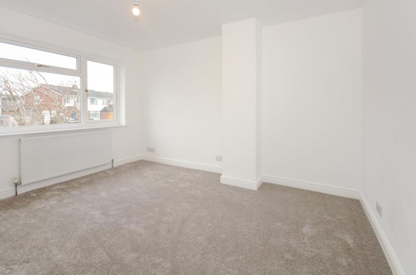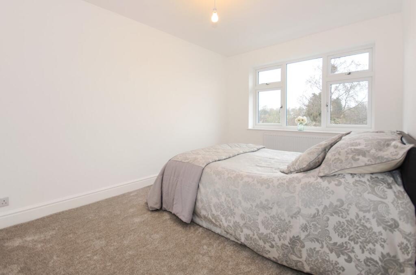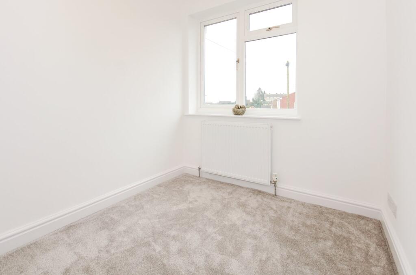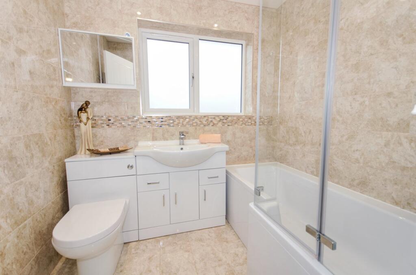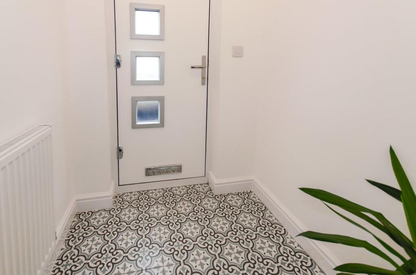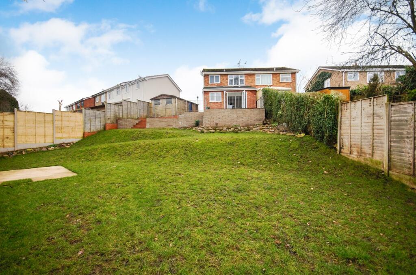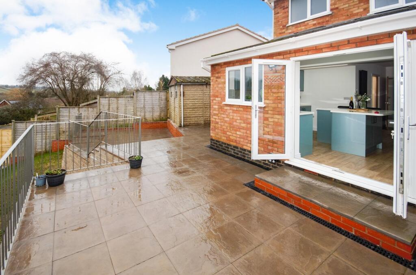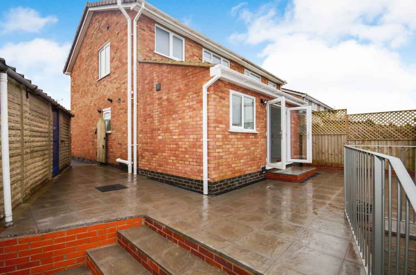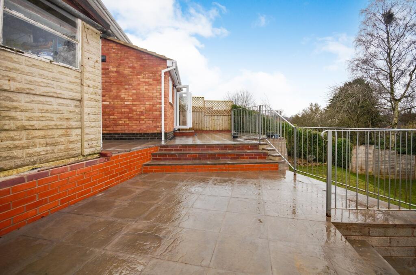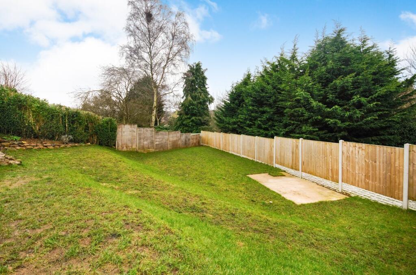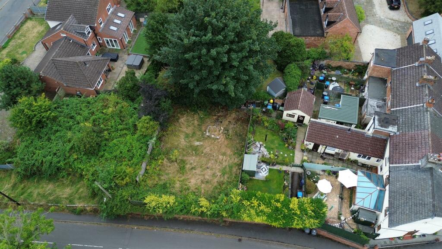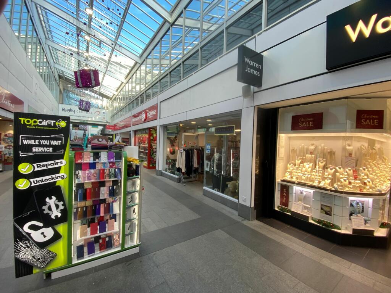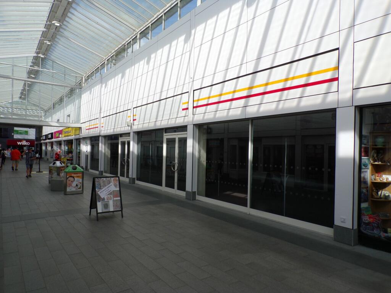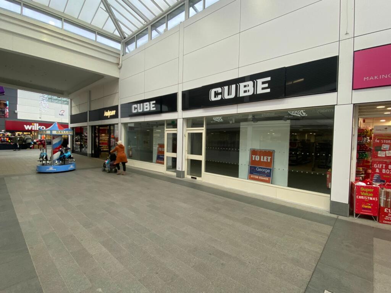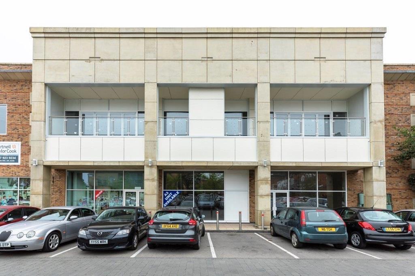Gibson Drive, Hillmorton, Rugby, CV21
For Sale : GBP 360000
Details
Bed Rooms
3
Bath Rooms
1
Property Type
Semi-Detached
Description
Property Details: • Type: Semi-Detached • Tenure: N/A • Floor Area: N/A
Key Features: • Fully Renovated and Extended Three Bedroom Semi Detached Property in Quiet Cul-de-Sac Location • Lounge with Feature Chimney Breast and Ground Floor Cloakroom/W.C. • Extended Kitchen/Breakfast Room/Dining Room with Separate Utility Room • First Floor Family Bathroom with Three Piece White Suite • Upvc Double Glazing and Gas Fired Central Heating to Radiators • Outside Security Lighting with Double Electric Socket and Hard Wired Heat and Smoke Detectors • Large Enclosed Rear Garden, Not Overlooked with Open Wooded Views, Off Road Parking and Garage • Early Viewing is Highly Recommended and No Onward Chain
Location: • Nearest Station: N/A • Distance to Station: N/A
Agent Information: • Address: 12 Regent Street Rugby CV21 2QF
Full Description: Brown and Cockerill Estate Agents are delighted to offer for sale this extended and well presented three bedroom semi detached family home which is situated in a quiet cul-de-sac in the sought after residential location of Hillmorton, Rugby. The property is of standard brick built construction with a tiled roof and has all mains services connected.There are a range of amenities available within the immediate area to include a local convenience store, hairdressers, newsagents, hot food takeaway outlets and regular bus services to Rugby town centre. Rugby town centre offers a wealth of shops and stores, public library, churches of several denominations, supermarkets and many restaurants/cafes, takeaway outlets, public houses and there is excellent local schooling for all ages.The property is conveniently situated for easy commuter access to M1/M6/A5/A14 road and motorway networks and Rugby railway station offers a mainline intercity service to London Euston in under an hour and Birmingham New Street.The accommodation is set over two floors and in brief, comprises of an entrance porch leading through to the lounge which has a feature chimney breast, window alcove, numerous USB and HDMI sockets suitable for television/gaming and stairs rising to the first floor landing. The extended kitchen/breakfast room/dining room has French doors leading onto the rear garden, Velux windows and inset LED strip lighting. To the kitchen area, there is a large central island with under cupboards and drawers, Zanussi double oven with air fryer facility, five ring induction hob with extractor over and pan drawers below and further integrated appliances to include a full height fridge and freezer and a dishwasher. There is a useful large larder cupboard and a double sink with pull out spray tap. The separate utility room has a large sink and space and plumbing for an automatic washing machine and tumble dryer with a door giving access to the ground floor cloakroom/w.c.To the first floor, the landing gives access to loft space which has ladders and lighting. There are two double bedrooms and a further single bedroom all with USB points and television aerial sockets. The fully tiled family bathroom is fitted with a modern three piece white suite to include a P-shaped bath with shower over, vanity unit with inset wash hand basin and low level w.c. and there are inset spotlights to ceiling and an extractor fan.The property benefits from Upvc double glazing and gas fired central heating to radiators via a gas fired combination boiler.Externally, to the front of the property is a tarmacadam driveway providing off road parking for three vehicles and gives access to the garage. The rear garden is enclosed by timber fencing, has a paved patio area to the immediate rear which is ideal for al fresco dining and entertaining and there are steps with railings leading down to the good sized lawned area.Gross Internal Area: approx. 91 m² (979 ft²).Entrance Porch4' 5" x 4' 3" (1.35m x 1.30m)Lounge16' 1" x 12' 4" (4.90m x 3.76m)Extended Kitchen/Breakfast Room/Dining Room22' 2" maximum x 15' 9" (6.76m maximum x 4.80m) reducing to 11' 6" x 15' 9" maximum (3.51m x 4.80m maximum)Utility Room6' 9" x 5' 8" (2.06m x 1.73m)Ground Floor Cloakroom/W.C.5' 8" x 2' 5" (1.73m x 0.74m)Landing9' 9" x 6' 4" (2.97m x 1.93m)Bedroom One12' 4" x 9' 4" (3.76m x 2.84m )Bedroom Two12' 5" x 9' 4" maximum (3.78m x 2.84m maximum)Bedroom Three8' 9" x 6' 4" (2.67m x 1.93m)Family Bathroom6'11 x 5'10 (1.5m x 1.8m)Garage21' 0" x 9' 8" (6.40m x 2.95m)BrochuresBrochure 1
Location
Address
Gibson Drive, Hillmorton, Rugby, CV21
City
Rugby
Features And Finishes
Fully Renovated and Extended Three Bedroom Semi Detached Property in Quiet Cul-de-Sac Location, Lounge with Feature Chimney Breast and Ground Floor Cloakroom/W.C., Extended Kitchen/Breakfast Room/Dining Room with Separate Utility Room, First Floor Family Bathroom with Three Piece White Suite, Upvc Double Glazing and Gas Fired Central Heating to Radiators, Outside Security Lighting with Double Electric Socket and Hard Wired Heat and Smoke Detectors, Large Enclosed Rear Garden, Not Overlooked with Open Wooded Views, Off Road Parking and Garage, Early Viewing is Highly Recommended and No Onward Chain
Legal Notice
Our comprehensive database is populated by our meticulous research and analysis of public data. MirrorRealEstate strives for accuracy and we make every effort to verify the information. However, MirrorRealEstate is not liable for the use or misuse of the site's information. The information displayed on MirrorRealEstate.com is for reference only.
Real Estate Broker
Brown & Cockerill Estate Agents, Rugby
Brokerage
Brown & Cockerill Estate Agents, Rugby
Profile Brokerage WebsiteTop Tags
Not OverlookedLikes
0
Views
4
Related Homes
