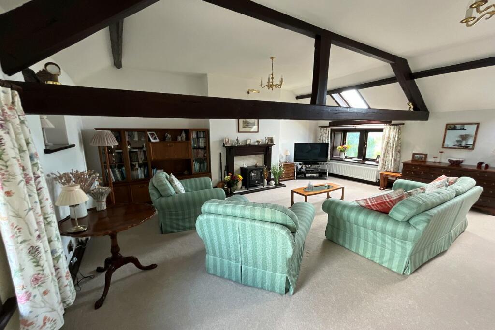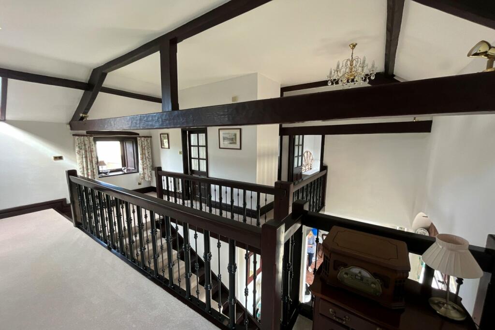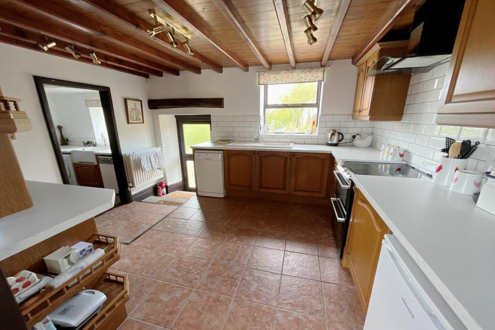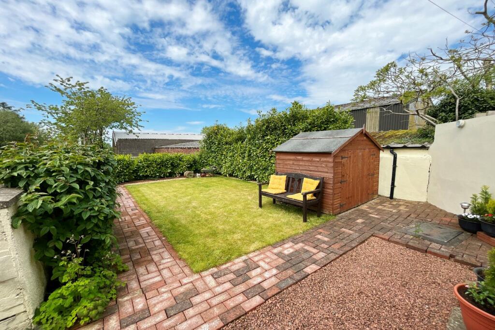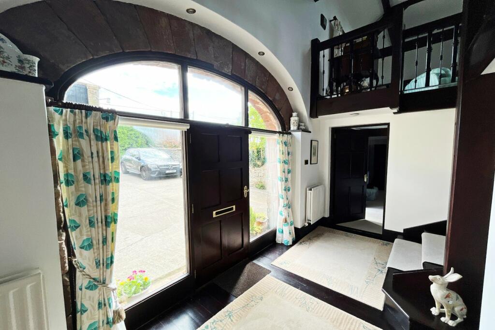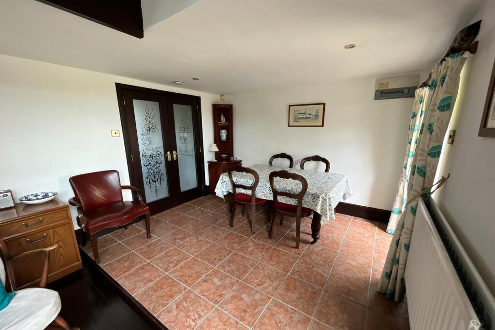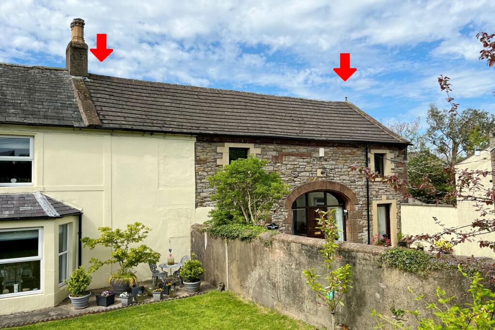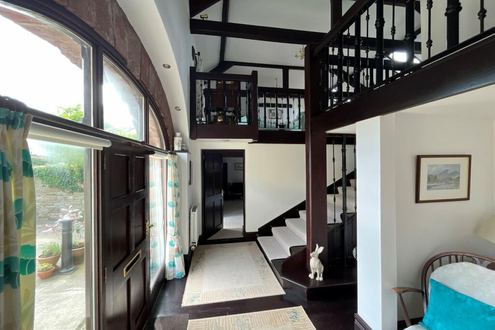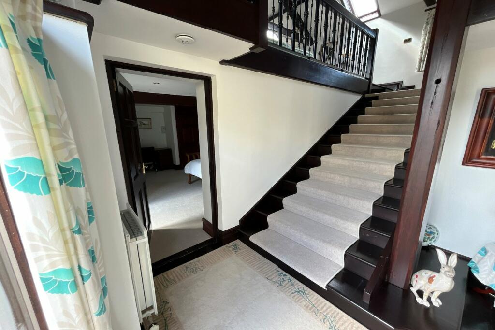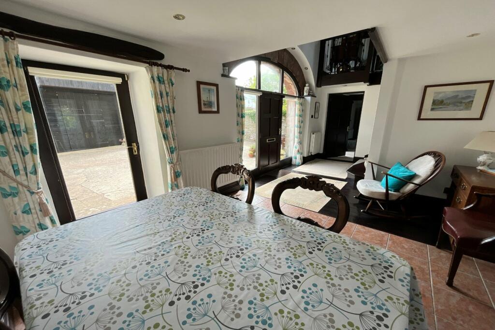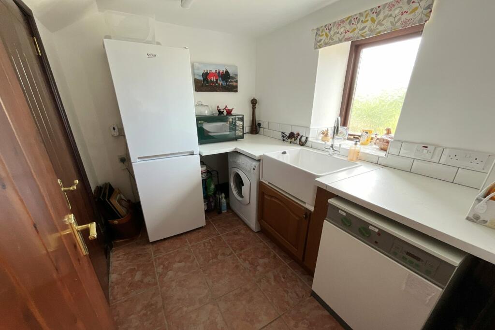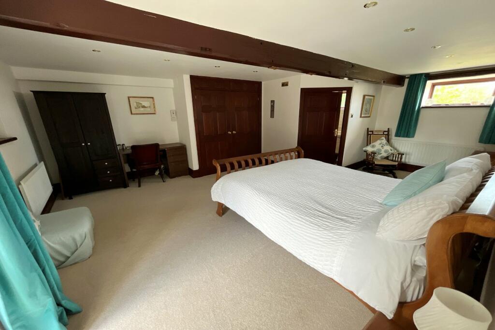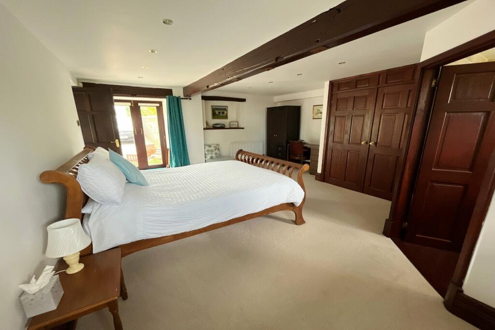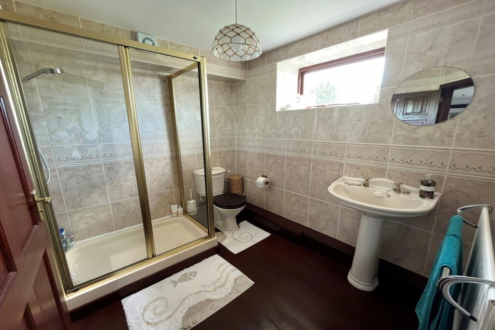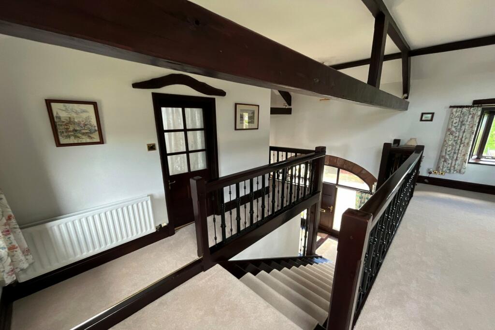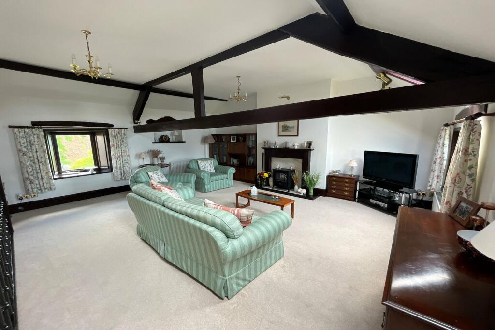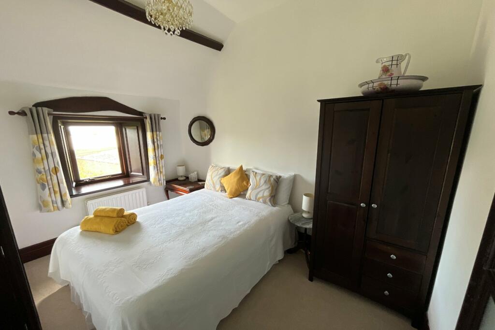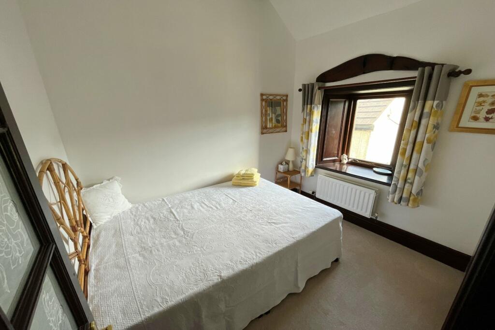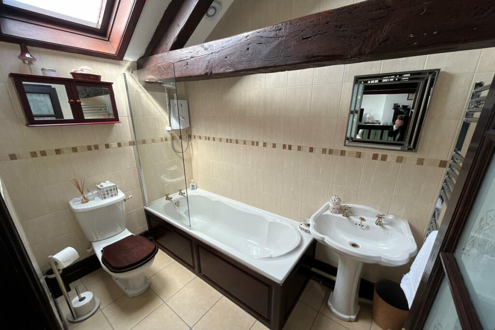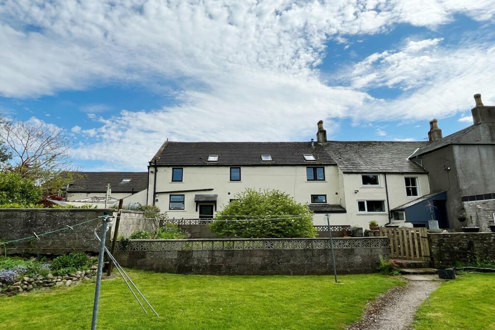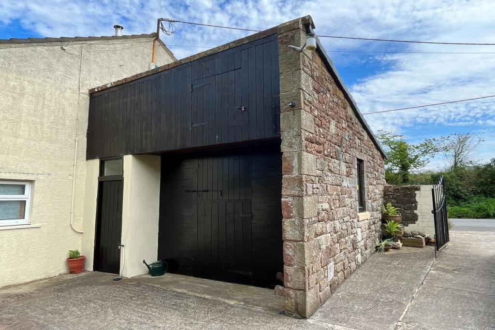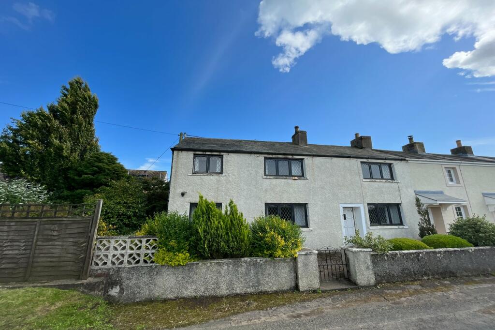Gilcrux, CA7
For Sale : GBP 375000
Details
Bed Rooms
3
Bath Rooms
2
Property Type
Barn Conversion
Description
Property Details: • Type: Barn Conversion • Tenure: N/A • Floor Area: N/A
Key Features: • A characterful barn conversion in popular village • Located on the Outskirts of Cockermouth • Gorgeous hall with barn opening and galleried landing • Dining room is open to hall area • Fitted farmhouse kitchen and utility & WC • Generous accommodation with plenty of features • Main bedroom with en-suite shower room • Living room with vaulted ceiling and exposed beams • Two further bedrooms and bathroom to 1st floor • Charming lawned garden to rear
Location: • Nearest Station: N/A • Distance to Station: N/A
Agent Information: • Address: 58 Lowther Street, Whitehaven, CA28 7DP
Full Description: Sitting pretty in this sought after rural village, this stunning barn conversion is delightful and, unlike some conversions, offers a light and airy living space thanks to it's lovely vaulted construction and extensive use of Velux windows offering a Tardis-like, characterful accommodation. The village has many facilities including church, village hall and pub making it very popular and is an easy drive from Cockermouth, Keswick or the coastline. The accommodation on the ground floor includes a gorgeous open plan dining/hall with arched barn entrance and generous area for dining table, a farmhouse style kitchen with adjacent utility room and a main bedroom with en-suite shower room. The first floor is even more beautiful, light-filled and full of exposed beams, purlins and lintels with a vaulted ceiling and galleried landing overlooking the hall. It includes a generous living area, two further double bedrooms and a bathroom. To the front, a gated drive opens into a decent parking area with a large garage plus store room to the side. At the rear there is a lovely lawned garden with patio - rarely found in barn conversions of this type. Excellent value for money for a property of this calibre in a desirable village location. One viewing is all it will take to fall in love...EPC band DEntrance A solid front door in a glazed arch barn feature opening leads into hallDining HallA stunning open plan area filled with natural light. Raised dining area with tiled floor, space for family table and chairs, double radiator, window to front and double doors into kitchen. The hall area includes the feature opening with stone surround and downlighters, wide staircase with shallow risers leads up to living room, wooden floor, double radiator, door to bedroom 1KitchenFitted in a wide range of base and wall mounted units with work surfaces, single drainer sink unit with tiled splashbacks, fitted cooker with extractor, space for dishwasher and fridge, beams to ceiling with decorative wooden lintels, tiled flooring, double glazed window to rear, part glazed door to rear garden, double radiator, door to utility roomUtility roomDouble glazed window to rear, Belfast sink on cupboard unit with worktop to either side, space for washing machine and fridge freezer, floor mounted oil fired boiler, tiled floor, door to a useful storage cupboard and also WCGround floor WCWith low level WCBedroom 1A lovely spacious bedroom with double glazed French doors to front letting in plenty of light and a double glazed window to rear, central ceiling beam, two radiators, built in double wardrobe, door to en-suiteEn-suite shower roomDouble glazed window to rear, double shower enclosure with shower unit, pedestal hand wash basin and low level WC. Tiled walls, wooden flooring, extractor fan, radiatorLanding areaThe stairs rise to first floor level where the living accommodation is open plan. Galleried landing overlooking hall with doors to bedrooms and bathroom. Double glazed window to rear.Living roomA stunning room with vaulted ceiling, exposed A-frame, purlins and lintels. Electric stove effect fire with surround and hearth, double glazed window to front and rear plus two Velux windows to rear, two radiators.Bedroom 2Double glazed window to rear with decorative wooden lintel, exposed purlin, double radiatorBedroom 3Double glazed window to front with decorative purlin, double radiatorBathroomPart vaulted ceiling with Velux window to rear and exposed A-frame, panel bath with electric shower unit and screen, pedestal hand wash basin and low level WC. tiled walls and flooring, extractor fan, chrome heated towel rail, built in linen cupboardExternallyAt the roadside double metal gates open into a generous forecourt for parking with access to front door. Opposite the property and beside the entry gates is a former stable block with opening door and useful loft storage area. An internal door leads into a side store which also has a door to the front. Perfect for motorbikes and storing other hobby equipment, outside tap. The rear garden is L-shaped and includes a hardstanding to the rear of the kitchen, oil tank, an area of lawn with block paved surround, an area of gravel for potted plants, and there is a useful storage shed.Additional Information To arrange a viewing or to contact the branch, please use the following:Branch Address:39a Station Street, Cockermouth CA13 9QWTel: Council Tax Band: DTenure: FreeholdServices: Mains water, oil and electric are connected, mains drainageFixtures & Fittings: Carpets, cooker, shedBroadband type & speed: Standard 3Mbps / Plusnet Superfast 80Mbps currently usedKnown mobile reception issues: Call agent for up to date information Planning permission passed in the immediate area: None knownThe property is not listedBrochuresBrochure 1
Location
Address
Gilcrux, CA7
City
Gilcrux
Features And Finishes
A characterful barn conversion in popular village, Located on the Outskirts of Cockermouth, Gorgeous hall with barn opening and galleried landing, Dining room is open to hall area, Fitted farmhouse kitchen and utility & WC, Generous accommodation with plenty of features, Main bedroom with en-suite shower room, Living room with vaulted ceiling and exposed beams, Two further bedrooms and bathroom to 1st floor, Charming lawned garden to rear
Legal Notice
Our comprehensive database is populated by our meticulous research and analysis of public data. MirrorRealEstate strives for accuracy and we make every effort to verify the information. However, MirrorRealEstate is not liable for the use or misuse of the site's information. The information displayed on MirrorRealEstate.com is for reference only.
Real Estate Broker
Lillingtons Estate Agents, Whitehaven
Brokerage
Lillingtons Estate Agents, Whitehaven
Profile Brokerage WebsiteTop Tags
Likes
0
Views
11
Related Homes
No related homes found.

