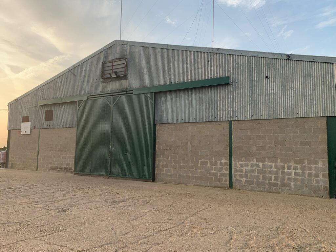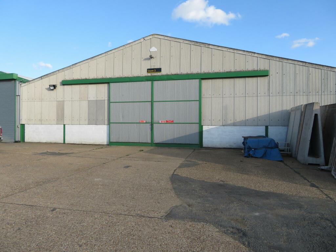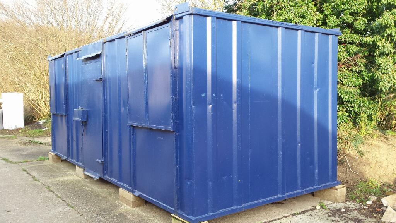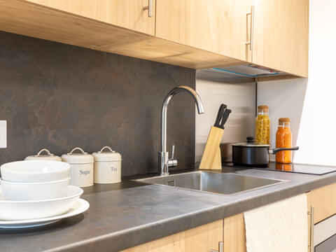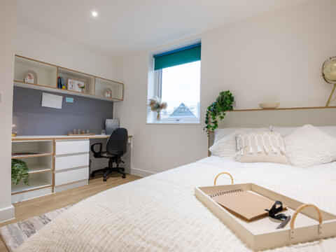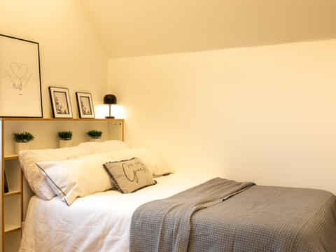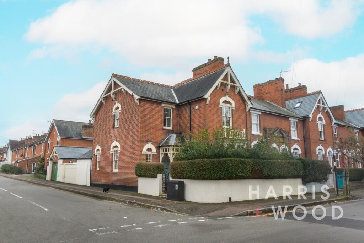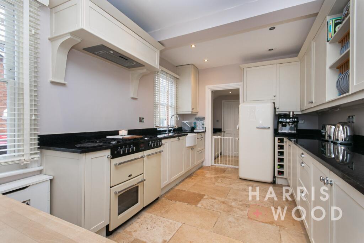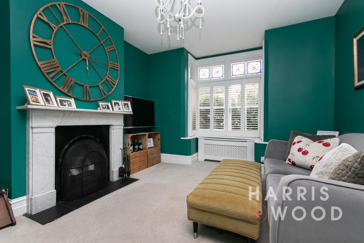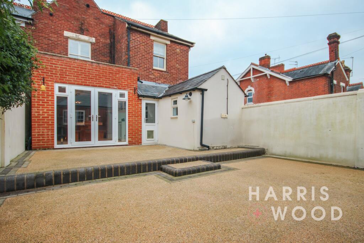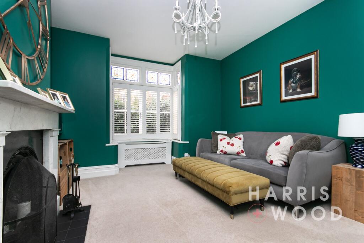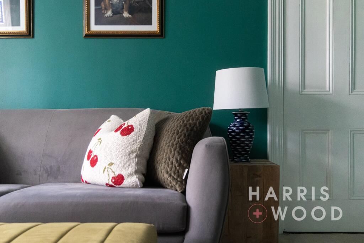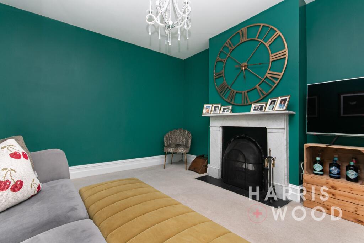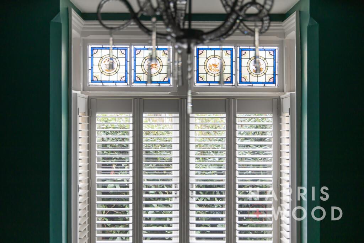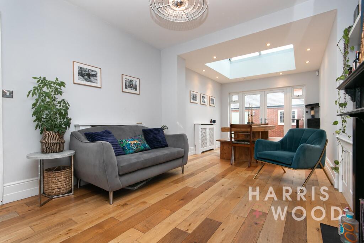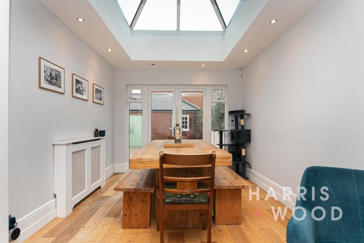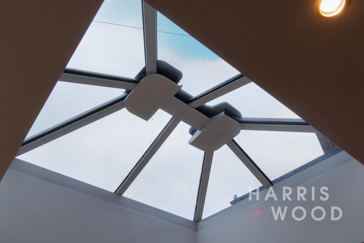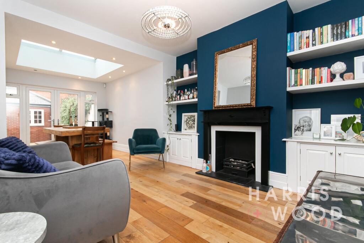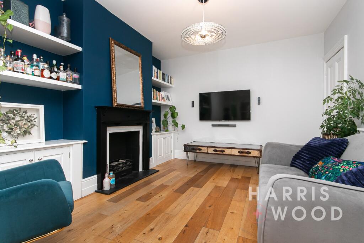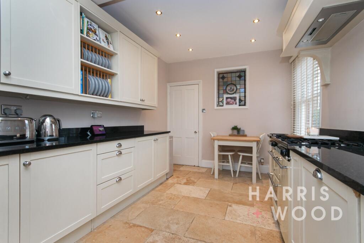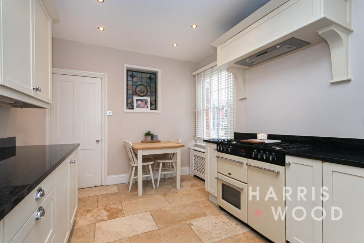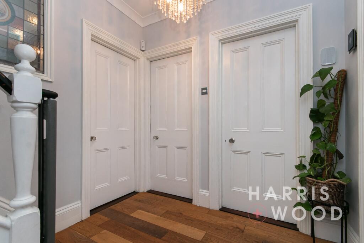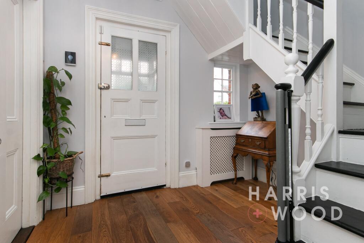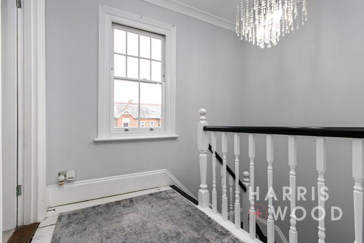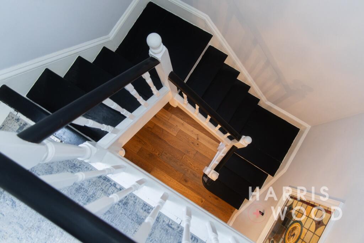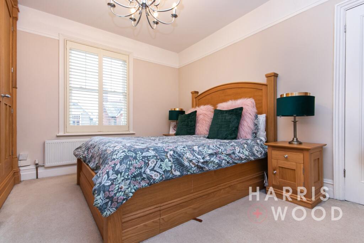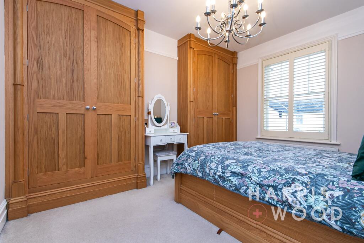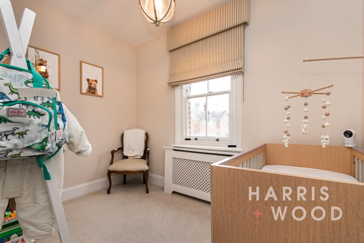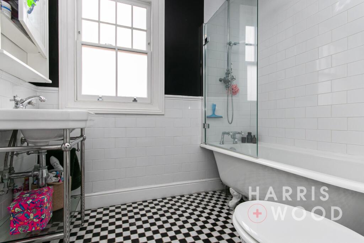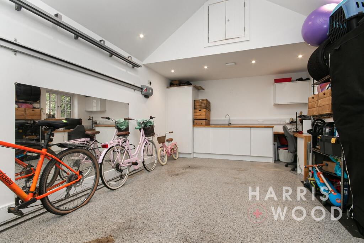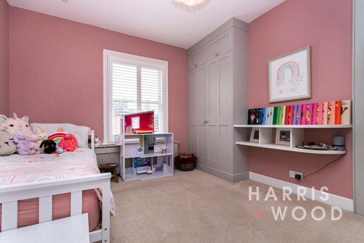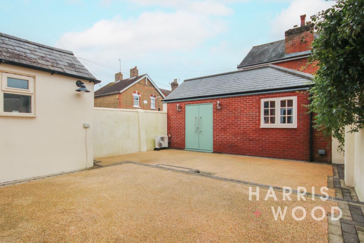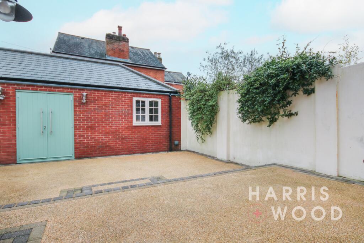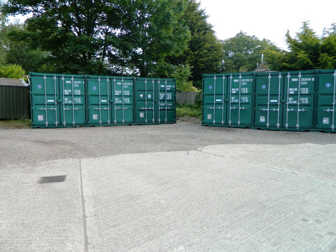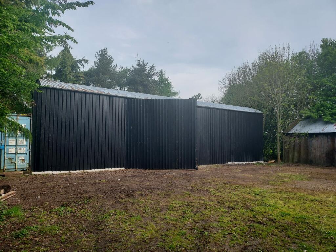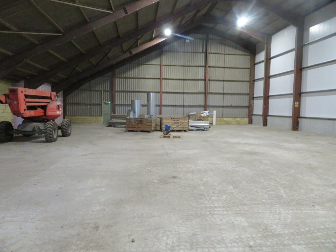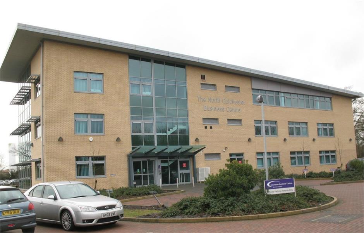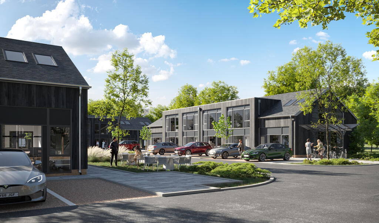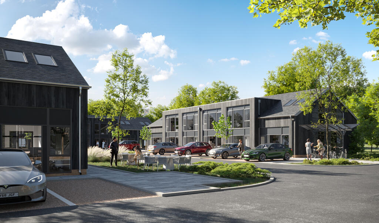Gladstone Road, Colchester,
For Sale : GBP 500000
Details
Bed Rooms
3
Bath Rooms
2
Property Type
End of Terrace
Description
Property Details: • Type: End of Terrace • Tenure: N/A • Floor Area: N/A
Key Features: • End of Terrace House • Three Bedrooms • Well Presented Throughout • Two Reception Rooms • Detached Garage • Traditional Features
Location: • Nearest Station: N/A • Distance to Station: N/A
Agent Information: • Address: 25 Sir Isaacs Walk, Colchester, CO1 1JJ
Full Description: Nestled in a desirable location, this beautifully presented three-bedroom end-of-terrace home seamlessly blends character and charm with modern convenience. Boasting traditional features throughout, including original fireplaces, high ceilings, and decorative moldings, this property offers a warm and inviting atmosphere.The ground floor comprises two spacious reception rooms, perfect for entertaining or relaxing with family, while the well-appointed kitchen provides ample storage and workspace. Upstairs, three well-proportioned bedrooms offer comfortable living, complemented by a stylish family bathroom.Outside, a detached garage provides secure parking or additional storage, while the charming garden offers a private retreat for outdoor enjoyment. Conveniently located close to local amenities, schools, and transport links, this delightful home is ideal for families and professionals alike.Don’t miss the opportunity to view this characterful home, contact us today to arrange a viewing.Entrance Hallway Entrance door, double glazed window to front, stunning original stained glass window, stairs rising to the first floor landing, doors leading off Sitting Room 14'8" x 11'5"Double glazed window to front with wooden shutters with feature stained glass quarter lights, feature fireplace, beautiful high ceilingsLounge/Diner 22'9" x 11'5"Patio doors leading out onto the rear garden, feature fireplace with built in storage either sideKitchen 15' x 9'3"Double glazed sash window to side, granite worktops, wall and base level units, sink and drainer with mixer tap over, oven and hob, extractor fan, space for appliancesShower Room Double glazed window to side, low level WC, wash hand basin, shower cubicle, tiled wallsFirst Floor Landing Double glazed sash window to front, doors leading off Master Bedroom 12'5" x 10'5"Double glazed sash window to front with wooden shutters, built in wardrobesBedroom Two 9'5" x 8'11"Double glazed window to rear, fitted wardrobesBedroom Three 9'5" x 8'11"Double glazed window to rear, wardrobes Bathroom Low level WC, wash hand basin, bath with shower overGarage 19'4" x 12'Bespoke electric sliding door, power and light connected, could be used as a home officeRear GardenFully enclosed and private, low maintenance, personal door to the garage
Location
Address
Gladstone Road, Colchester,
City
Colchester
Features And Finishes
End of Terrace House, Three Bedrooms, Well Presented Throughout, Two Reception Rooms, Detached Garage, Traditional Features
Legal Notice
Our comprehensive database is populated by our meticulous research and analysis of public data. MirrorRealEstate strives for accuracy and we make every effort to verify the information. However, MirrorRealEstate is not liable for the use or misuse of the site's information. The information displayed on MirrorRealEstate.com is for reference only.
Real Estate Broker
Harris + Wood, Colchester
Brokerage
Harris + Wood, Colchester
Profile Brokerage WebsiteTop Tags
Three Bedrooms Two Reception Rooms Detached GarageLikes
0
Views
25
Related Homes
