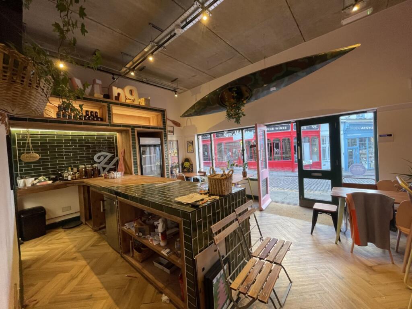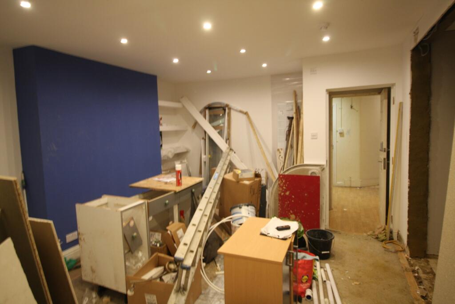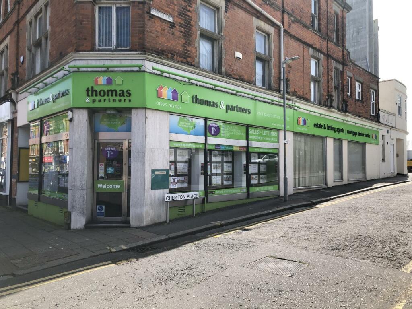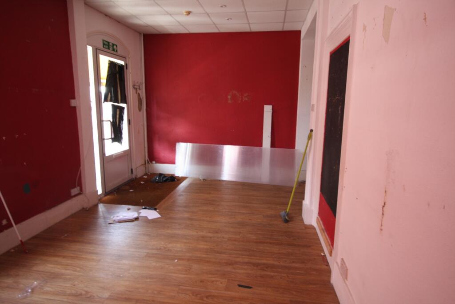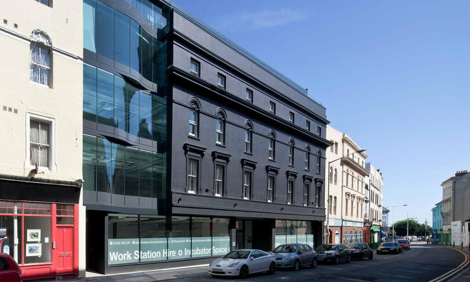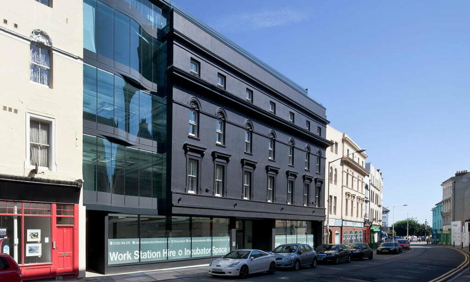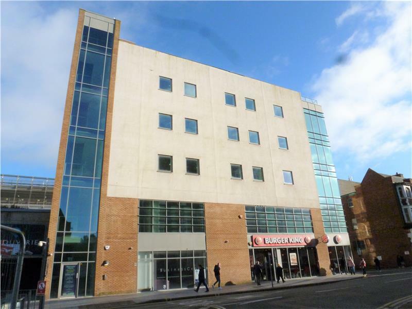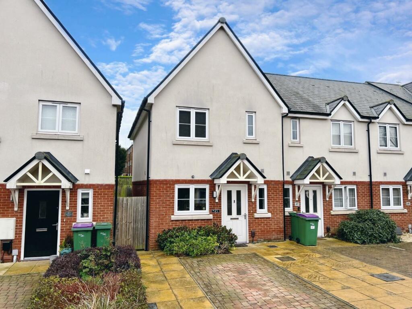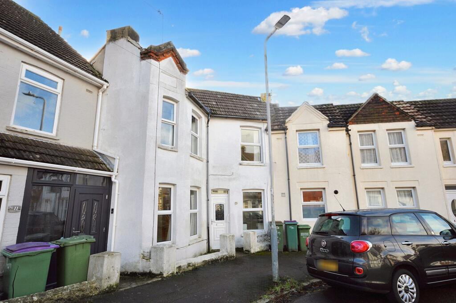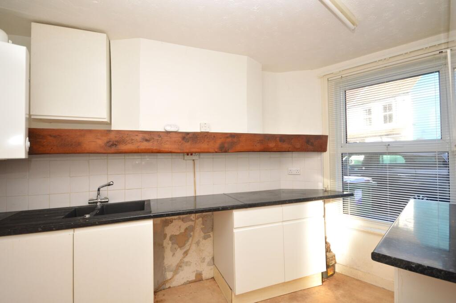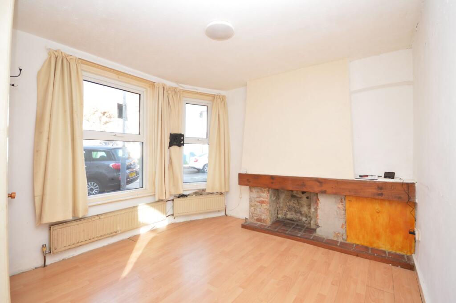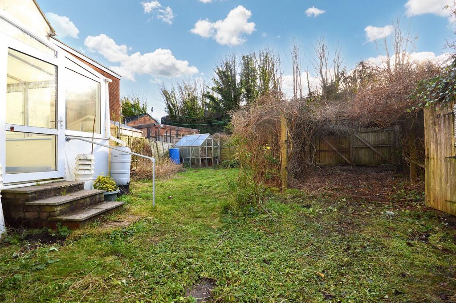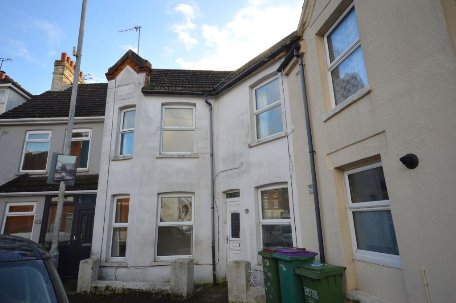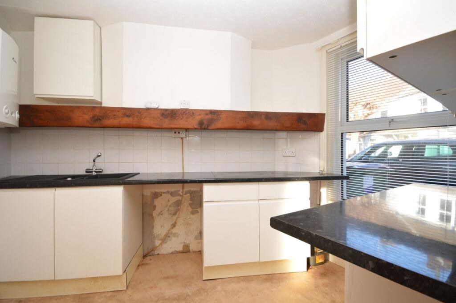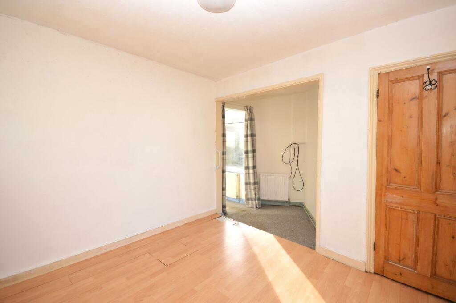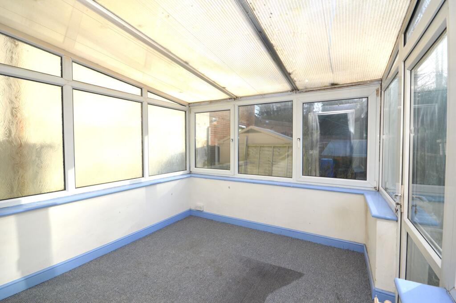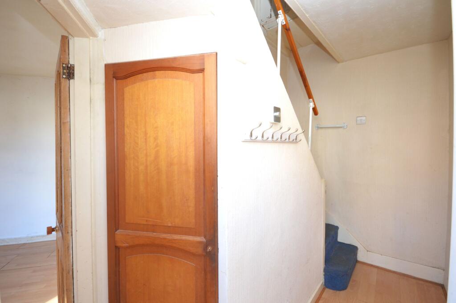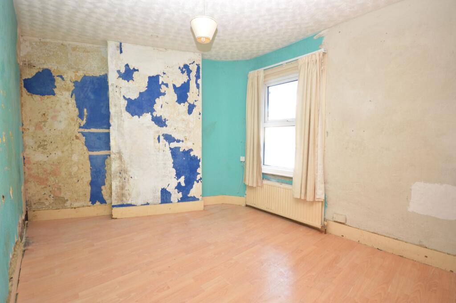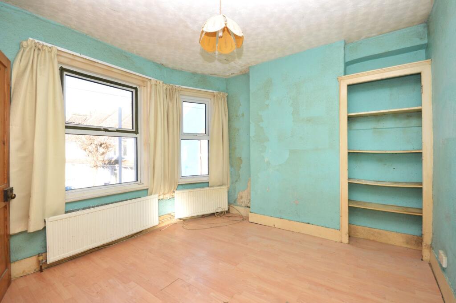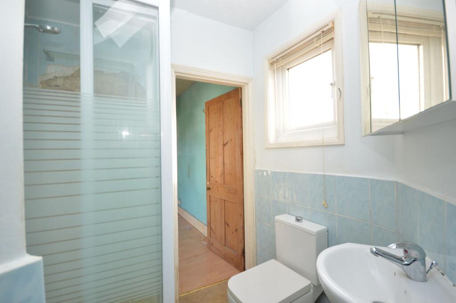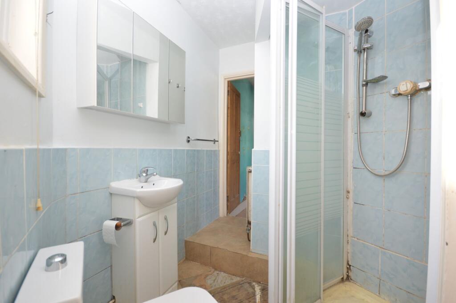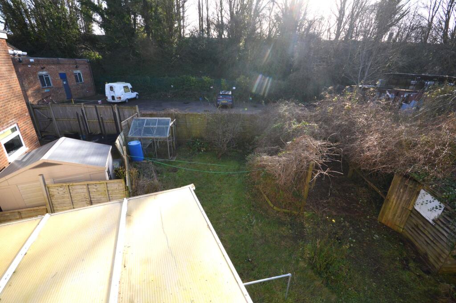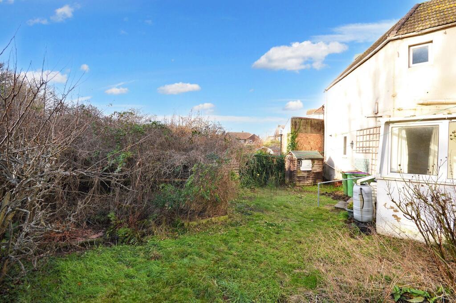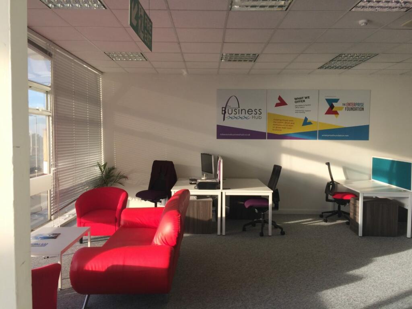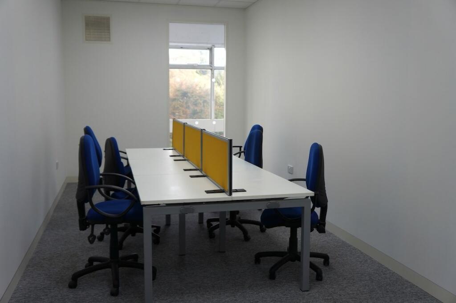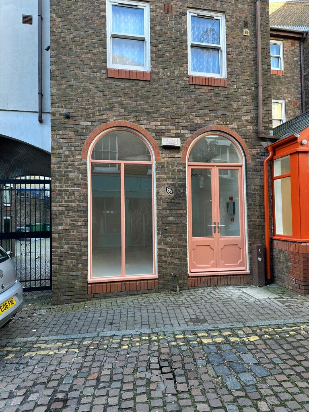Gladstone Road, Folkestone, CT19
For Sale : GBP 150000
Details
Bed Rooms
2
Bath Rooms
1
Property Type
Terraced
Description
Property Details: • Type: Terraced • Tenure: N/A • Floor Area: N/A
Key Features: • Offers in Region of £150,000 • Fully Renovation Needed • Two Bedrooms • Chain Free Sale • Good Size Garden • Potential Rear Extension (Subject to Planning) • Short Walk to Folkestone Sea Front • EPC Rating ''E''
Location: • Nearest Station: N/A • Distance to Station: N/A
Agent Information: • Address: 30 Cheriton High Street, Folkestone, CT19 4ET
Full Description: Welcome to this mid-terraced house in Folkestone, offering a blank canvas for those looking to create their ideal home. Priced in the region of £150,000 and in need of a full renovation throughout, this property boasts two bedrooms with Jake and Jill shower room between, a spacious garden, and the potential for a rear extension (subject to planning). Situated just a short walk from the seafront, this chain-free sale presents a fantastic opportunity to transform this property into a coastal oasis. With an EPC rating of ''E'', there's room to improve and add value to this charming home.Outside, the corner plot location provides a generous garden ideal for green-fingered enthusiasts or outdoor entertaining. On-street parking to the front ensures convenience for residents and visitors alike. Whether you're envisioning a lush garden retreat or a cosy outdoor space for relaxing al fresco, this property's ample outdoor area offers endless possibilities for enjoying the seaside lifestyle. Don't miss your chance to make this property your own and create the home of your dreams in a central Folkestone location.EPC Rating: EEntrance Hall2.95m x 1.06mUPVC glazed front door with stairs to first floor. Storage cupboard under the stairs and doors to:-Kitchen2.98m x 2.56mUPVC double glazed windows to the front and rear of the property. Matching wall and base units with sink and wall mounted boiler. Space for fridge, freezer and washing machine.Lounge / Diner3.2m x 3.23mUPVC double glazed windows to the front of the property with two radiators. Open plan to:-Office Space1.8m x 1.7mInternal area that could make a good office area with a radiator. Opening to:-Conservatory2.99m x 3.01mPart brick part UPVC with door out to the garden. Carpeted flooring and a radiator.Bedroom3.19m x 3.24mUPVC double glazed windows to the front with laminate flooring and two radiators. Door to:-Shower Room1.8m x 1.5mShower room has doors from both bedrooms. UPVC double glazed frosted window to the rear with shower, close couple w/c, hand basin and a radiator.Bedroom2.91m x 3.86mUPVC double glazed window to the front of the property with laminate flooring and a radiator. Door to:-GardenThis property being the corner plot does have a good size garden.Parking - On streetOn street parking to the front.
Location
Address
Gladstone Road, Folkestone, CT19
City
Folkestone
Features And Finishes
Offers in Region of £150,000, Fully Renovation Needed, Two Bedrooms, Chain Free Sale, Good Size Garden, Potential Rear Extension (Subject to Planning), Short Walk to Folkestone Sea Front, EPC Rating ''E''
Legal Notice
Our comprehensive database is populated by our meticulous research and analysis of public data. MirrorRealEstate strives for accuracy and we make every effort to verify the information. However, MirrorRealEstate is not liable for the use or misuse of the site's information. The information displayed on MirrorRealEstate.com is for reference only.
Real Estate Broker
Skippers Estate Agents, Cheriton
Brokerage
Skippers Estate Agents, Cheriton
Profile Brokerage WebsiteTop Tags
Two Bedrooms Chain Free Sale Good Size Garden EPC Rating 'E'Likes
0
Views
9
Related Homes
