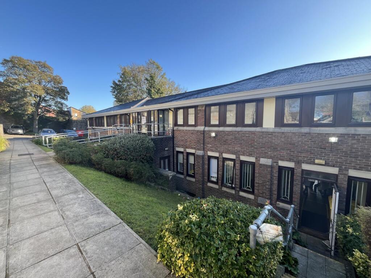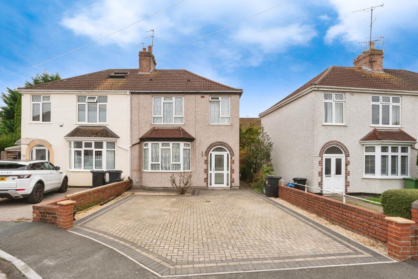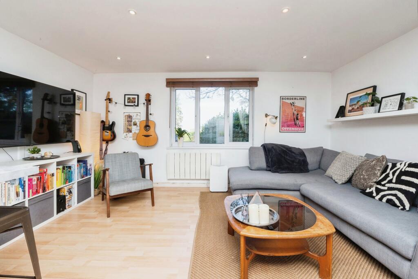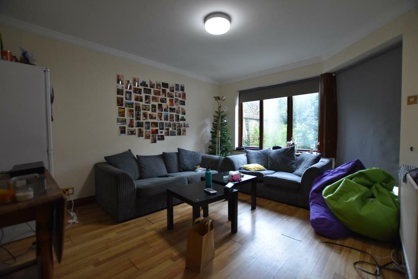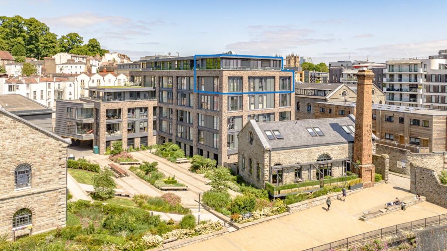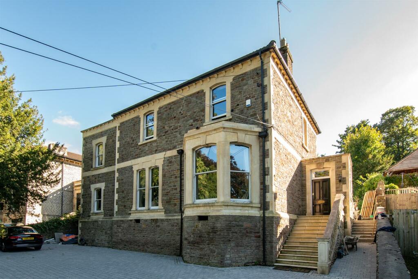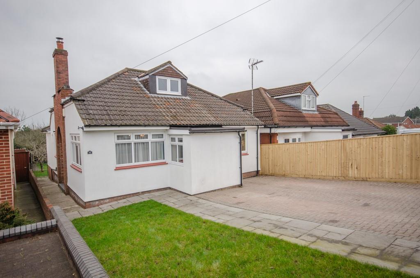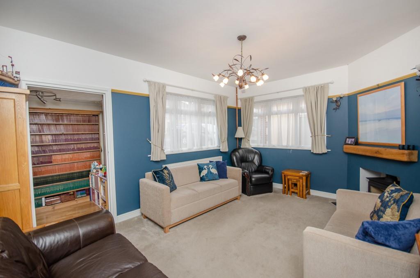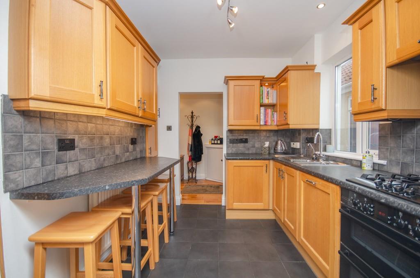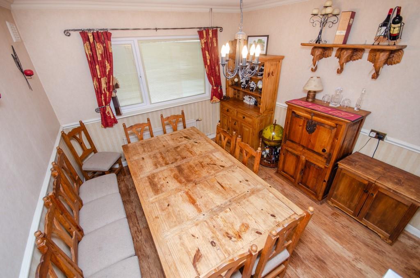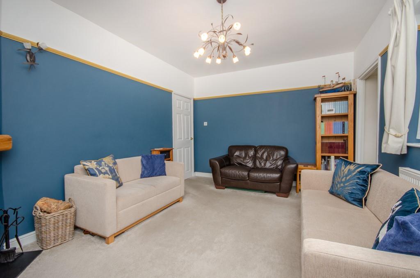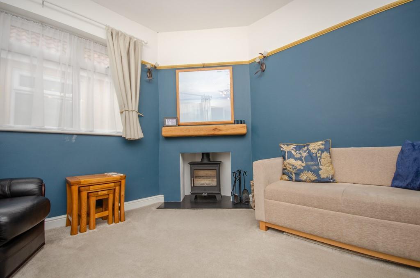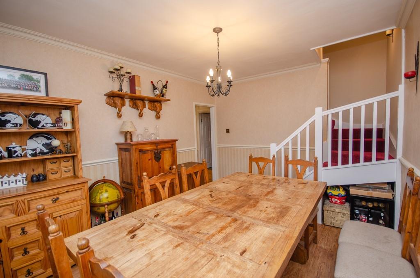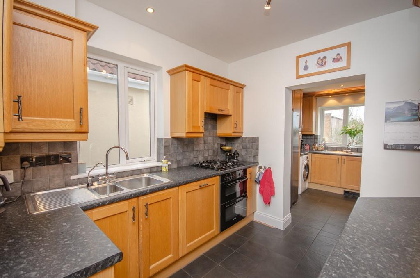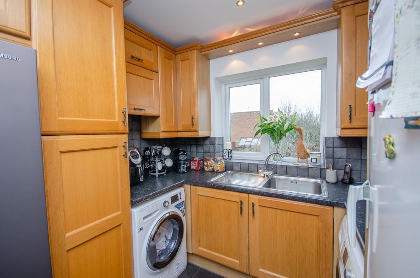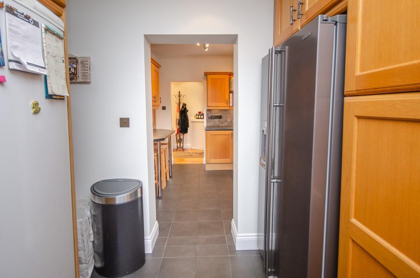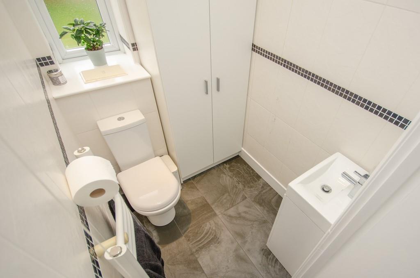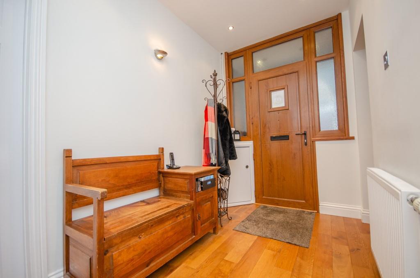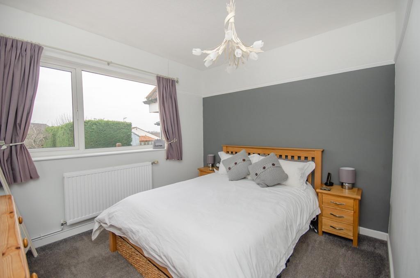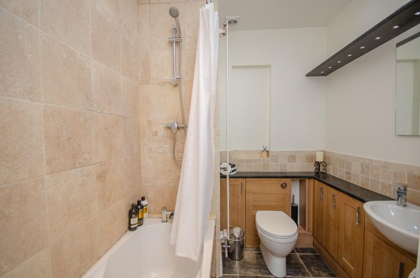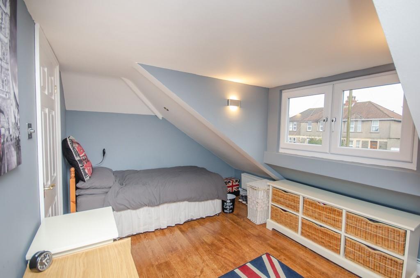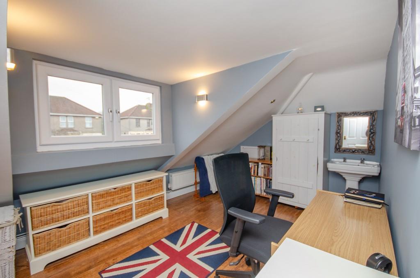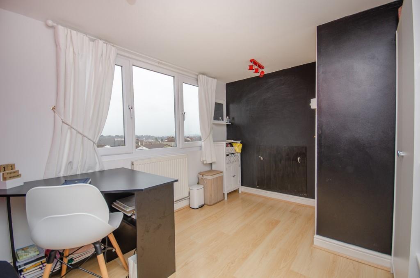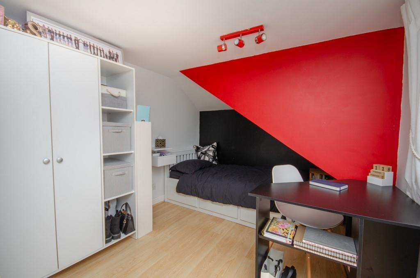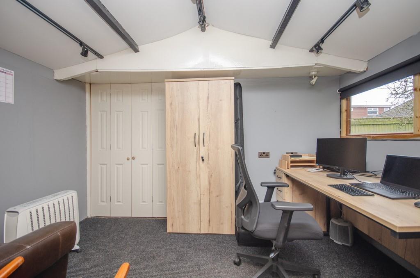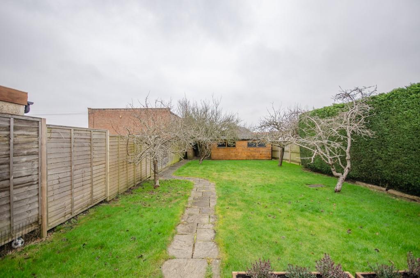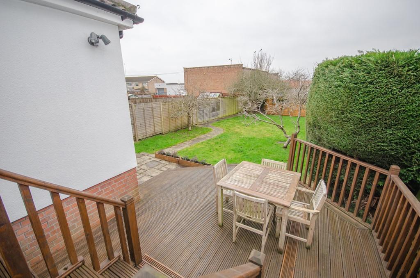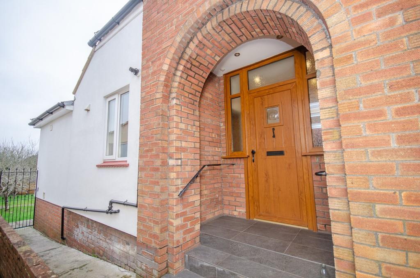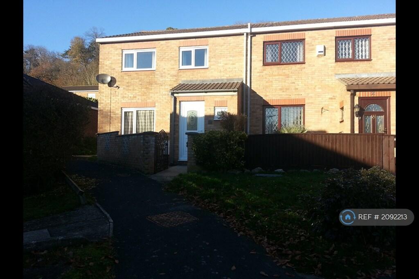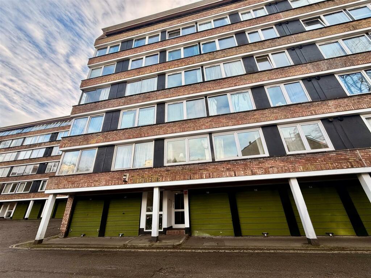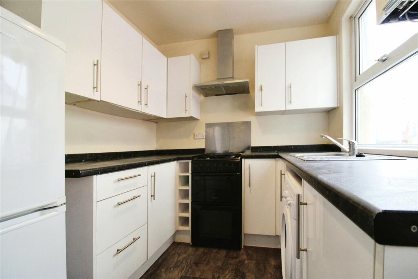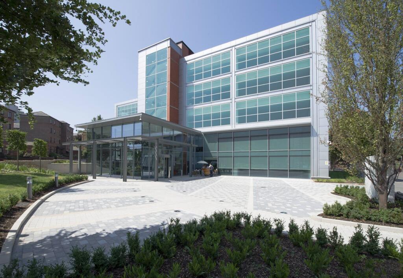Gladstone Street, Staple Hill, Bristol, BS16 4RF
For Sale : GBP 475000
Details
Bed Rooms
3
Bath Rooms
2
Property Type
Detached Bungalow
Description
Property Details: • Type: Detached Bungalow • Tenure: N/A • Floor Area: N/A
Key Features: • Detached dormer bungalow • Three bedrooms • Lounge & dining room • Study • Utility & cloakroom • Ground floor bathroom • Good size mature rear garden • Garden lodge/home office • 2 car driveway • Popular location
Location: • Nearest Station: N/A • Distance to Station: N/A
Agent Information: • Address: 10 Badminton Road, Downend, Bristol, BS16 6BQ
Full Description: An extended detached with loft conversion Dormer bungalow close to all amenities. Spacious accommodation over 2 floors comprising: 3 bedrooms, lounge, dining room, study, kitchen/utility, cloakroom & bathroom. Good size mature rear garden with lodge/home office, 2 car driveway.Description - Hunters are delighted to bring to the market this impressive detached dormer bungalow located within the popular Gladstone Street on the Staple Hill/Soundwell borders. The property has been extended with converted loft to offer spacious living accommodation over 2 levels which would suit many different types of buyers such as families or retired alike. The well presented accommodation comprises: storm porch, entrance hallway, lounge with wood burner with connecting study room, separate dining room, fitted kitchen with built in oven and hob and breakfast bar, utility, cloakroom, master bedroom and bathroom with over bath shower. A staircase rises to the first floor which consists of 2 further bedrooms.The property benefits from having both double glazing and gas central heating, a brick paved driveway providing ample off street parking to front, a large mature lawn rear garden with decking and patio and a wood lodge/cabin to back of garden which is partitioned into 2 sections, a home office and storage/shed section.The property is conveniently positioned for the local amenities of both Staple Hill and Kingswood, with both High streets being within easy reach with their array of shops, coffee shops, restaurants and supermarkets The local Kingswood leisure centre with it's gym and swimming pool is a short walk way, as well as several local schools and ever popular Page Park within close proximity.Entrance - From side of prorperty via a storm porch with tiled floor and LED downlighters, UPVC opaque double glazed door with matching side windows and transom leading to hallway.Hallway - Electric meter cupboard, LED downlighters, radiator, solid oak floor, doorway to kitchen, doors leading to: lounge, dining room, bedroom and bathroom.Lounge - 4.50m x 3.33m (14'9" x 10'11") - UPVC double glazed windows to front and side, picture rail, feature open fireplace with slate hearth and wood mantel, cast iron wood burner inset, door to study.Study - UPVC double glazed window to side, coved ceiling, oak effect laminate floor.Dining Room - 3.38m x 4.39m (11'1" x 14'5") - UPVC double glazed window to front, picture rail, double radiator, LVT oak effect floor, stairs rising to first floor.Kitchen & Utility - 2.49m x 5.87m (8'2" x 19'3") - UPVC double glazed window to side, range of fitted oak effect wall and base units, laminate work top with matching breakfast bar, 1 1/2 stainless steel sink bowl unit with mixer tap, tiled splash backs, tiled floor, built in Bosch electric double oven and gas hob, extractor fan hood, double radiator, wall cupboard housing Worcester boiler, doorway leading through to utility.Utility Section - Located to back of kitchen, UPVC double glazed window to rear, range of oak effect wall and base units, laminate work top incorporating a single stainless sink unit with mixer tap, tiled splash backs, LED downlighters, tiled floor, space for American style fridge freezer, space for tall fridge or freezer, space and plumbing for washing machine, space for tumble dryer, opening to Inner hall.Inner Hall - Velux window, radiator UPVC double glazed door to side out to rear garden, door to cloakroom.Cloakroom - Opaque UPVC double glazed window to rear, white suite comprising: vanity unit with wash hand basin inset, close coupled W.C, tiled walls and floor, LED downlighters, heated towel radiator.First Floor Accommodation: - Landing - LED downlighters, doors leading to bedrooms 2 and 3.Bedroom Two - 4.88m x 2.92m (16'0" x 9'7") - UPVC double glazed dormer window to front, 2 double radiators, oak effect floor, spotlights, pedestal wash hand basin to corner.Bedroom Three - 3.89m x 2.69m (12'9" x 8'10") - UPVC double glazed window to rear, radiator, wood effect laminate floor, eave storage.Outside: - Rear Garden - Raised 2 tier decking with balustrade, leading down to stone patio with matching pathway, good size well tended lawn, variety of trees, door access to cellar storage, water tap, security light, side gated access, access to garden/lodge, enclosed by boundary fencing.Garden Lodge/Home Office - 5.82m x 3.53m (19'1" x 11'7") - Wood lodge/cabin located to back of garden, power and light, currently partitioned into 2 sections, first sectioned used/displayed as a home office and second section used as storage shed.Front Garden - Laid to lawn , paved pathway to entrance, enclose by boundary brick wall and fence.Driveway - Brick paved driveway to front providing off street parking for 2 cars.BrochuresGladstone Street, Staple Hill, Bristol, BS16 4RF
Location
Address
Gladstone Street, Staple Hill, Bristol, BS16 4RF
City
Bristol
Features And Finishes
Detached dormer bungalow, Three bedrooms, Lounge & dining room, Study, Utility & cloakroom, Ground floor bathroom, Good size mature rear garden, Garden lodge/home office, 2 car driveway, Popular location
Legal Notice
Our comprehensive database is populated by our meticulous research and analysis of public data. MirrorRealEstate strives for accuracy and we make every effort to verify the information. However, MirrorRealEstate is not liable for the use or misuse of the site's information. The information displayed on MirrorRealEstate.com is for reference only.
Related Homes
