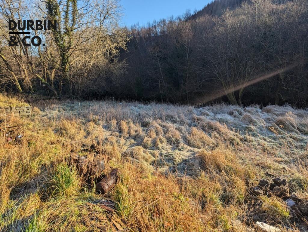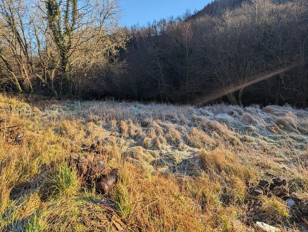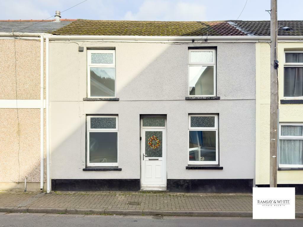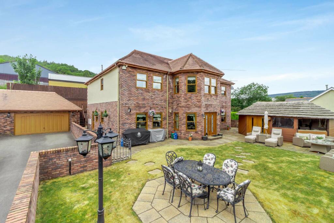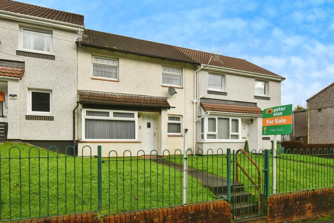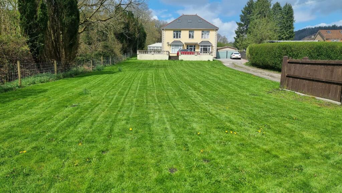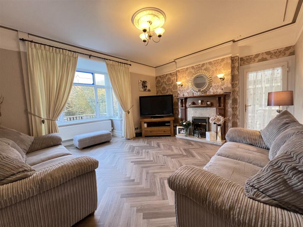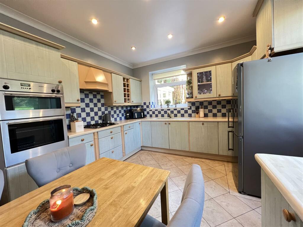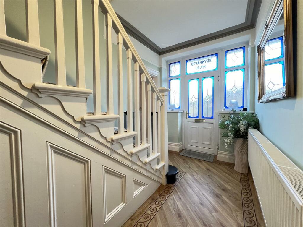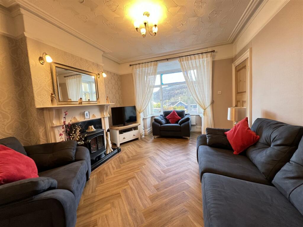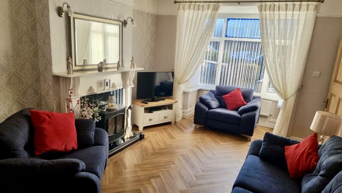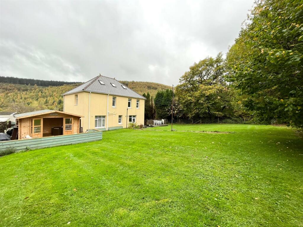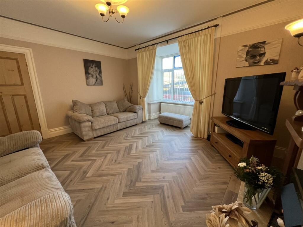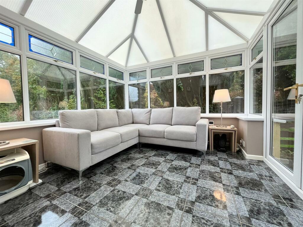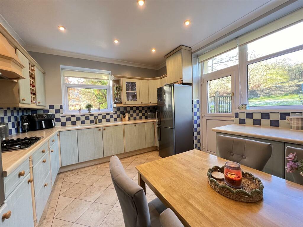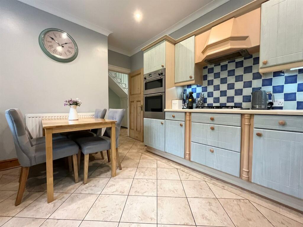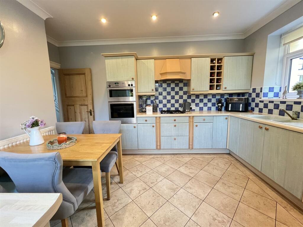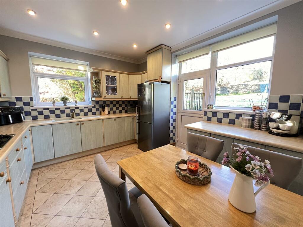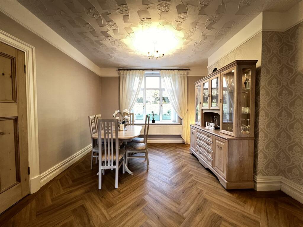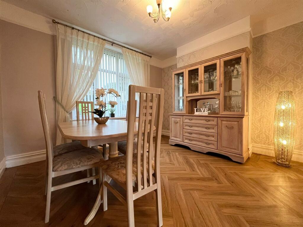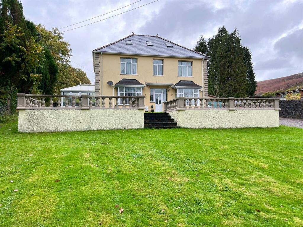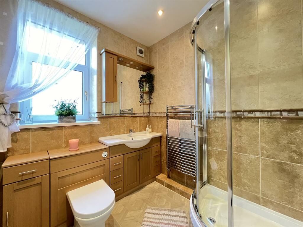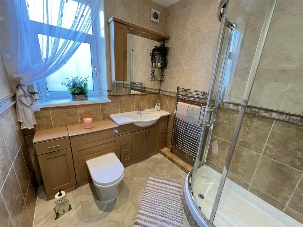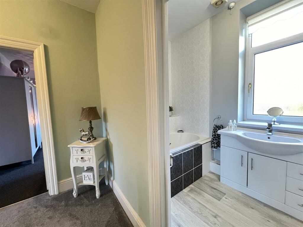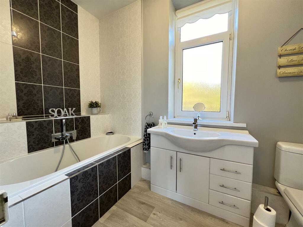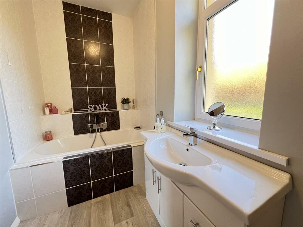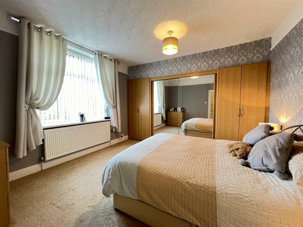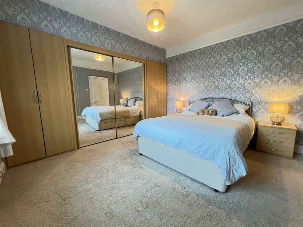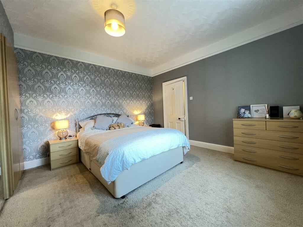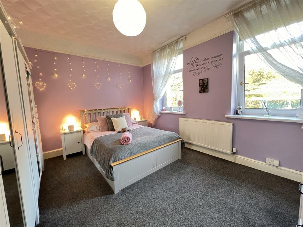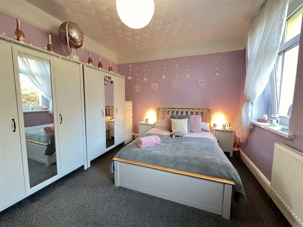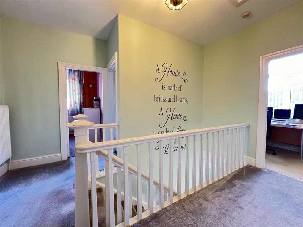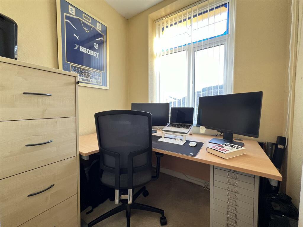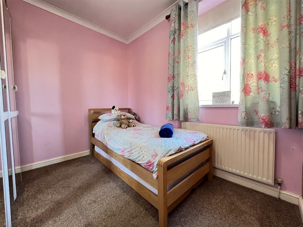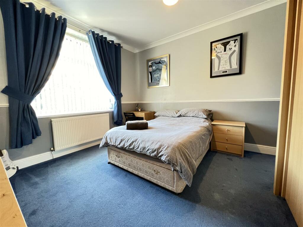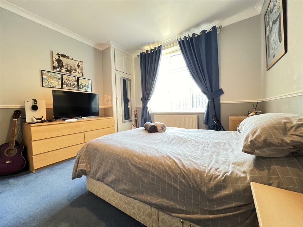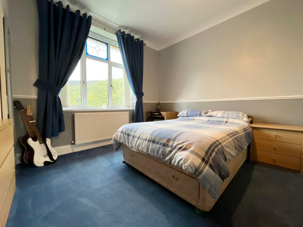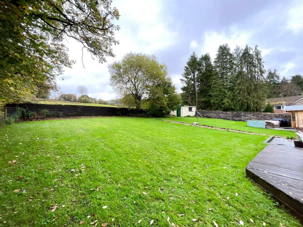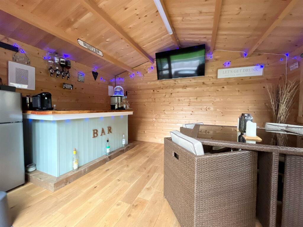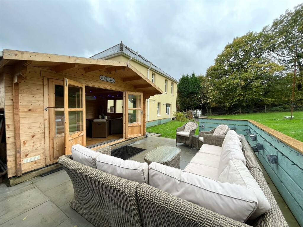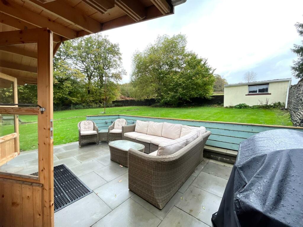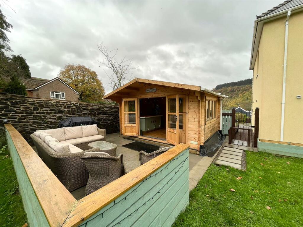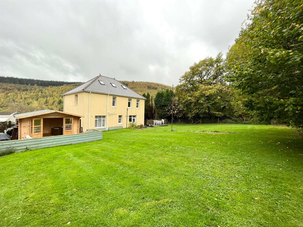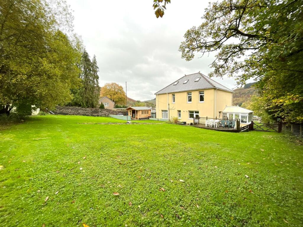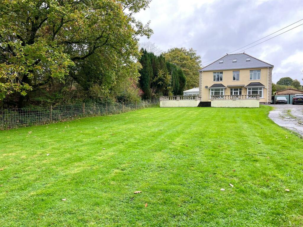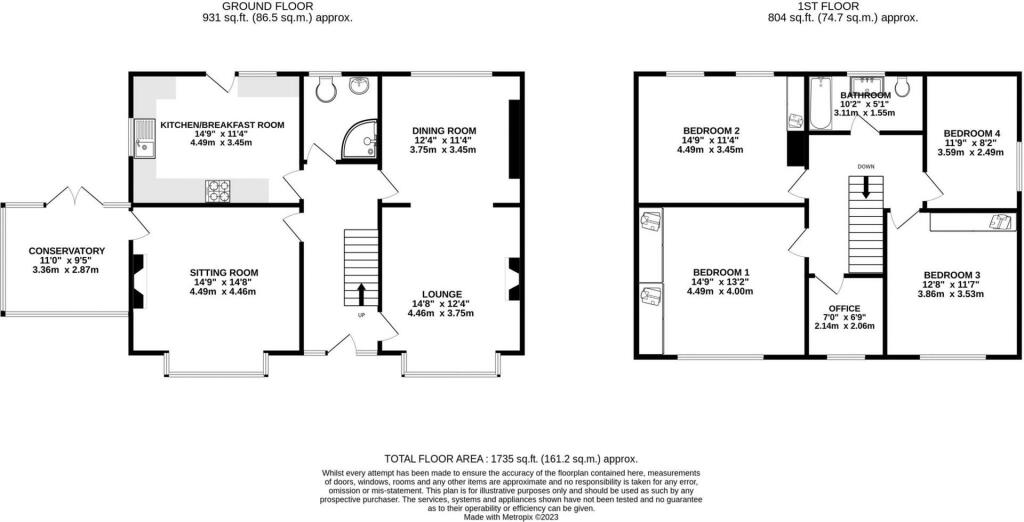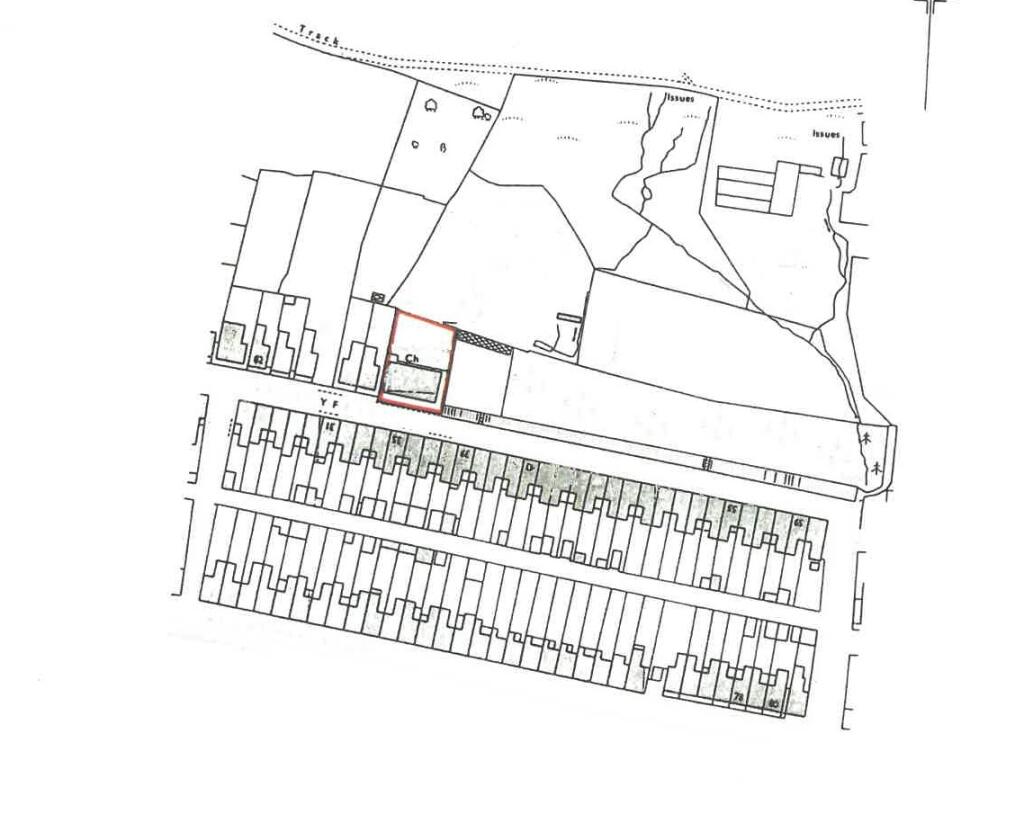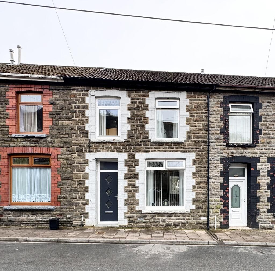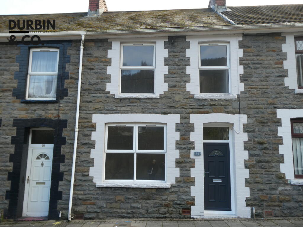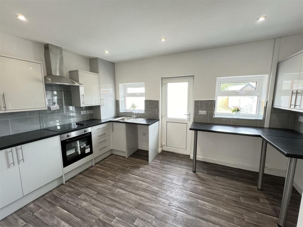Glanrhyd Street, Cwmaman, Aberdare
For Sale : GBP 499995
Details
Bed Rooms
4
Bath Rooms
2
Property Type
Detached
Description
Property Details: • Type: Detached • Tenure: N/A • Floor Area: N/A
Key Features:
Location: • Nearest Station: N/A • Distance to Station: N/A
Agent Information: • Address: Gloucester House, 29 Whitcombe Street, Aberdare, CF44 7AU
Full Description: Bynhafod House is situated in the small village of Cwmaman, Aberdare, this beautifully presented detached period property offers a perfect blend of modern living and rural charm. With a generous layout, the home boasts 4 bedrooms, making it ideal for families or those seeking extra space for guests or a home office.As you enter, you are welcomed by a grand entrance hall that leads to an impressive array of four reception rooms, each offering a unique space for relaxation and entertainment. The fitted kitchen/diner is a delightful area for family meals and gatherings, while the downstairs shower room adds convenience for busy households.Upstairs, you will find four bedrooms, complemented by a study or box room that can serve various purposes, from a quiet reading nook to a home office. The family bathroom is thoughtfully designed to cater to the needs of the household.Set on a substantial plot, the property is surrounded by picturesque countryside, providing a serene backdrop for everyday life. The long sweeping drive offers off-road parking for multiple vehicles, ensuring ample space for family and visitors alike. Additionally, a recently constructed summerhouse and a charming stone outbuilding enhance the outdoor experience, perfect for leisure or storage.The location is particularly appealing, with a local primary school within walking distance, making it an excellent choice for families. This property truly embodies the essence of comfortable living in a tranquil rural setting, making it a must-see for anyone seeking their dream home. Gas central heating and double glazed windows.Entrance Hall - Impressive entrance hallway provides access to the majority of the ground floor accommodation and has a staircase to the first floor. The flooring has been laid to a wood effect Camaro tile with ornate border pattern to sympathetically mirror a traditional Victoria period property style of flooring.Sitting Room - 4.50m x 4.47m (14'9 x 14'8) - Also features a matching box bay window to the front, offering the same view as the lounge and an ornate feature Electric fireplace with marble hearth and wooden surround. A doorway off the sitting room leads into the conservatory.Conservatory - 3.30m x 3.10m (10'10 x 10'2 ) - Wall mounted electric heater. Upvc double glazed windows and doors to rear garden.Lounge - 5.13m x 3.66m (16'10 x 12') - The same Camaro tile in a herringbone style continues into the impressive sized lounge and dining room. The lounge features a box bay window to the front overlooking the grand front garden and a focal feature coal effect stove with marble hearth and wooden surround.Dining Room - 3.76m x 3.45m (12'4 x 11'4) - The dining room has a large window to the rear offering views of the rear garden. The rooms are currently open plan.Fitted Kitchen/Breakfast Room - 4.50m x 3.45m (14'9 x 11'4) - With a modern range of wall and base units, incorporating integrated dishwasher, eye level oven extractor hood and grill, gas hob. Provision for fridge/freezer. UPVC windows to side and rear aspect. Radiator.Downstairs Shower Room - Modern fitted suite in white comprising comprising; low level WC with vanity wash hand basin built into a hidden storage cistern and a large corner shower cubicle with an electric shower fitted. The room has tiled walls and flooring, an obscure window to the rear and a wall mounted chrome heated towel rail.Landing - Radiator.Bedroom 1 - 4.50m x 4.01m (14'9 x 13'2) - UPVC double glazed window to front. Fitted wardrobes. Radiator.Bedroom 2 - 3.94m x 3.48m (12'11 x 11'5) - Radiators. 2x UPVC double glazed window to rear aspect.Bedroom 3 - 3.96m x 3.56m (13' x 11'8) - UPVC double glazed window to front. Radiator.Bedroom 4 - 3.38m x 2.59m (11'1 x 8'6) - UPVC double glazed window to side. Radiator.Modern Bathroom - 3.10m x 1.55m (10'2 x 5'1) - Fitted family bathroom in white comprising; bath, low level WC and a vanity wash hand basin with cupboard storage below. There is tiling to all walls and an obscure glazed window to the rear.Office/Box Room - 2.13m x 1.73m (7' x 5'8) - The home office room would make an ideal area to position a fixed staircase to allow access to a second floor attic conversion / bedroom suite. (subject to the usual planning permission). The attic currently offers velux windows and expands the entire floor area of the property.Garden - Entrance drive with off road parking for several vehicles. Externally to the rear is a large enclosed lawned garden with a central concrete pathway leading to the rear boundary and a wooden decked patio area to one side. The vendors have recently constructed a timber summer outhouse, benefitting from power supply and featuring a bespoke bar and internal seating area with a paved patio area outside. At the far corner of the garden is the original stone built outhouse, ideal for garden storage.Disclaimer - N.B Whilst these particulars are intended to give a fair description of the property concerned, their accuracy is not guaranteed and any intending purchaser must satisfy himself by inspection or otherwise, as to the correctness of statements contained herein. The particulars do not constitute an offer or contract, and statements herein are made without responsibility, or warranty on the part of the Vendor or Manning Estate Agents, neither of whom can hold themselves responsible for expenses incurred should the property no longer be available. Items shown in photographs are NOT included unless specifically mentioned in particulars. They may however be available by separate negotiation.The Property Misdescription Act 1991The Agent has not tested any apparatus, equipment, fixtures and fittings or services and so cannot verify that they are in working order or fit for the purpose. A buyer is advised to obtain verification from their Solicitor or Surveyor. References to the Tenure of the property are based on information supplied by the seller. The Agent has not sight of the title documents. A Buyer is advised to obtain verification from their Solicitor.You may download, store and use the material for your own personal use and research. You may not republish, retransmit, redistribute or otherwise make the material available to any party or make the same available on any websiteBrochuresGlanrhyd Street, Cwmaman, AberdareBrochure
Location
Address
Glanrhyd Street, Cwmaman, Aberdare
City
Cwmaman
Legal Notice
Our comprehensive database is populated by our meticulous research and analysis of public data. MirrorRealEstate strives for accuracy and we make every effort to verify the information. However, MirrorRealEstate is not liable for the use or misuse of the site's information. The information displayed on MirrorRealEstate.com is for reference only.
Real Estate Broker
Manning Estate Agents, Aberdare
Brokerage
Manning Estate Agents, Aberdare
Profile Brokerage WebsiteTop Tags
Bynhafod House Cwmaman Aberdare 4 bedroomsLikes
0
Views
23
Related Homes
