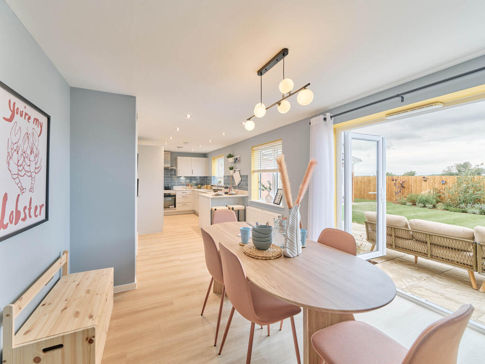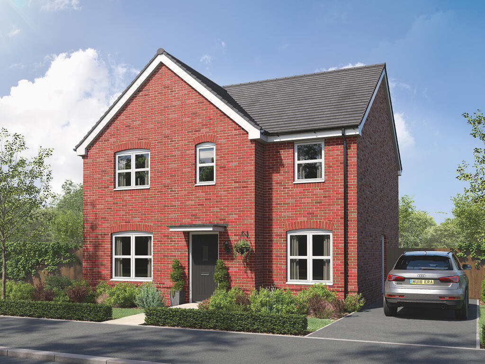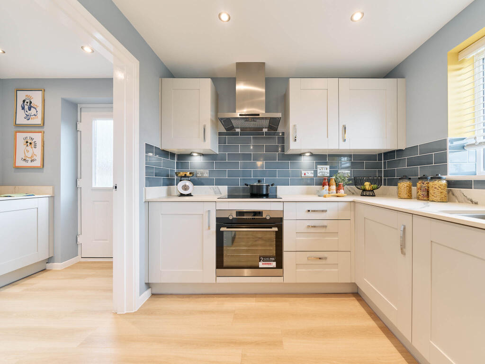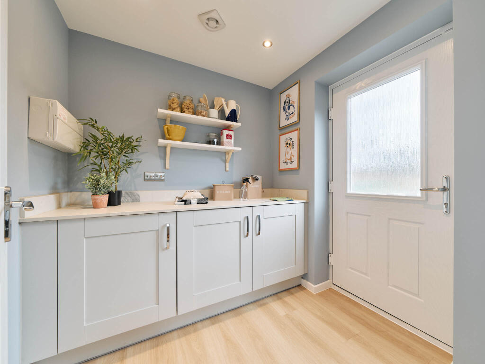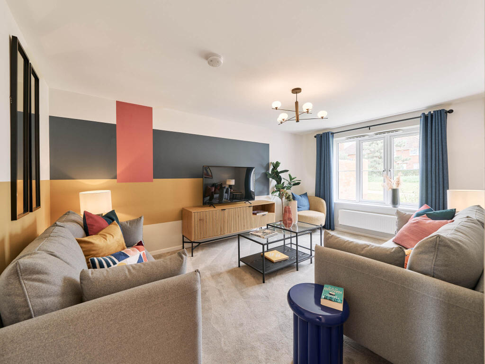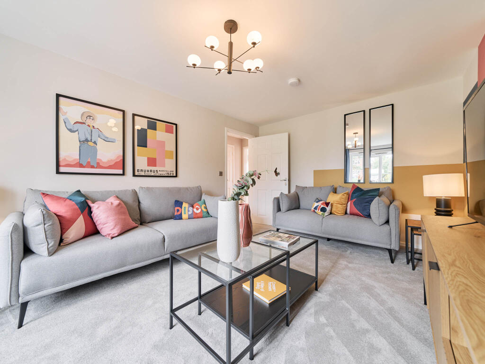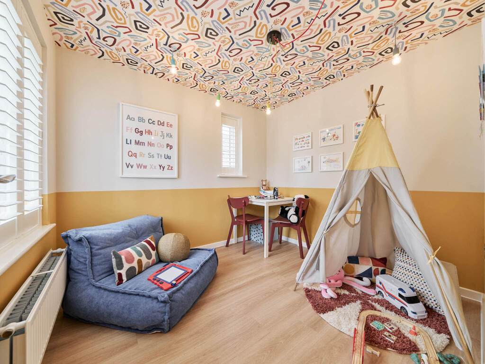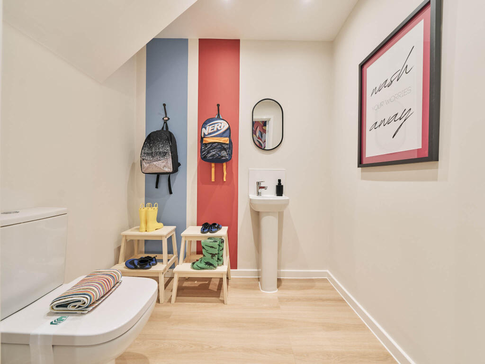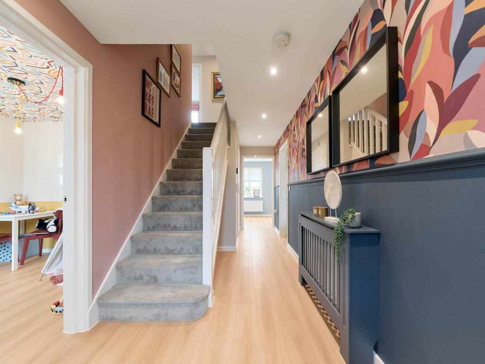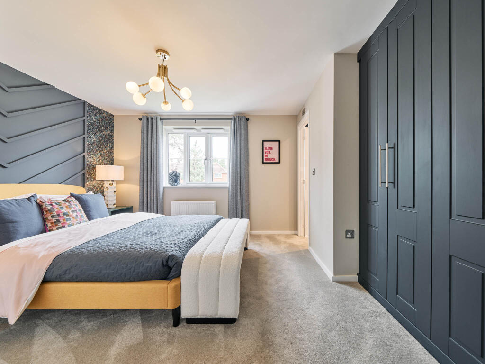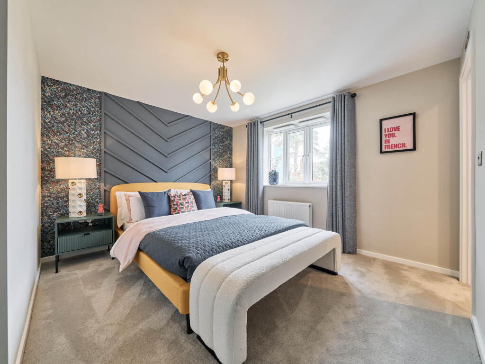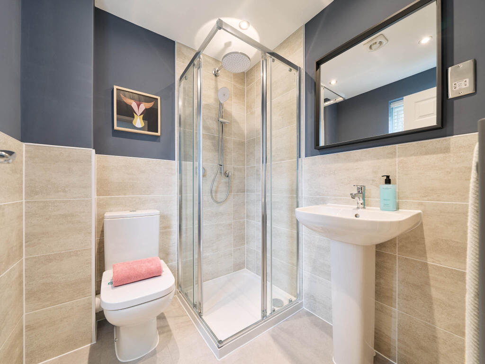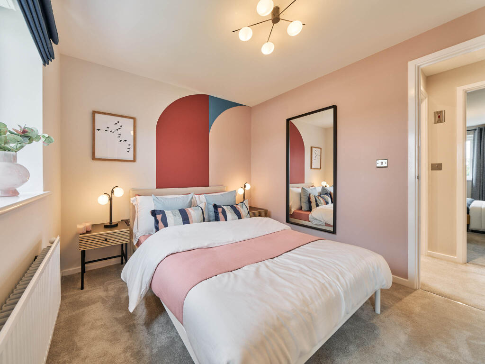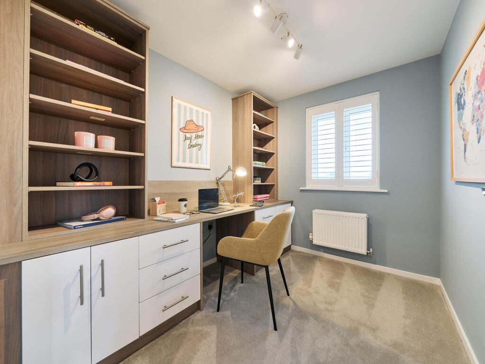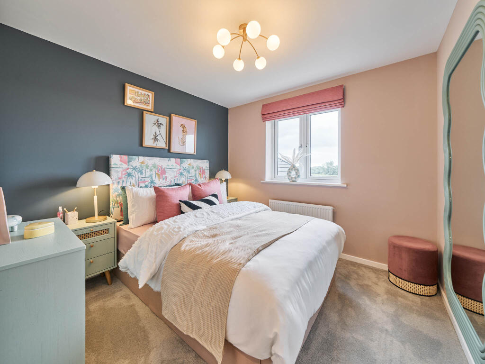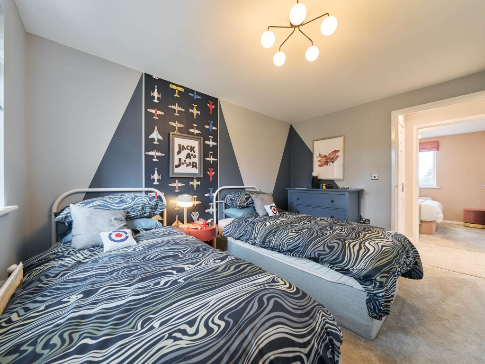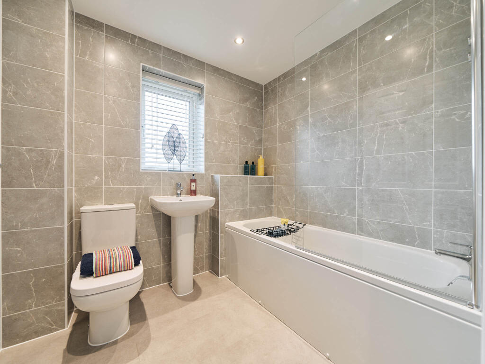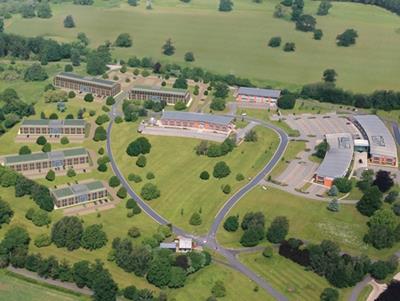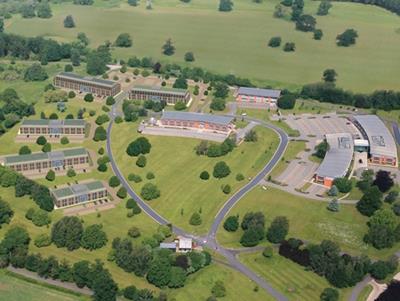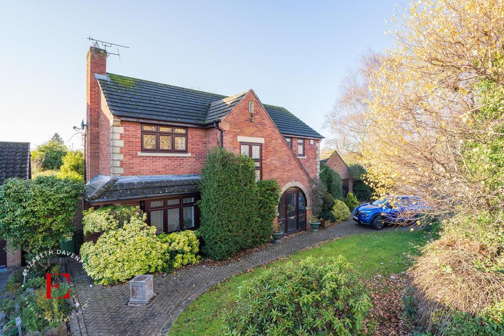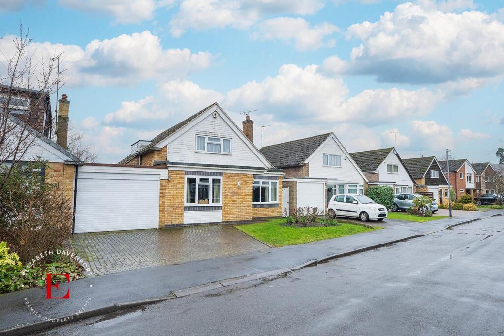Glasshouse Lane, Kenilworth, Warwickshire CV82AJ
For Sale : GBP 655000
Details
Property Type
Detached
Description
Property Details: • Type: Detached • Tenure: N/A • Floor Area: N/A
Key Features: • Generously-proportioned detached family home • Modern open plan kitchen/family room with French door leading into the garden • Separate utility room for laundry and extra storage • Bright and spacious front-aspect living room • Separate dining room - perfect for entertaining • Downstairs WC • Bedroom 1 with en suite • Family bathroom with modern fixtures and fittings • Handy storage cupboards on upstairs landing
Location: • Nearest Station: N/A • Distance to Station: N/A
Agent Information: • Address: Glasshouse Lane, Kenilworth, Warwickshire CV82AJ
Full Description: Flexibility and room to grow are probably on your wish list if you’re looking for a family home. The Kielder could well be the answer. This new home offers multi-tasking living space that can easily adapt to your lifestyle. It offers four bedrooms and two bathrooms to meet a growing family’s needs. This is a family home that can be just what you want it to be.SchemesThe Persimmon Eco Range home with 31% reduction in carbon emissions - All Eco Range homes come with - solar panels, EV charging, enhanced loft insulation, increased thermally-efficient floors & walls, waste water heat recovery & energy-efficient heating system.Additional InformationTenure: FreeholdCouncil tax band: Not made available by local authority until post-occupationParking - Single GarageRoom DimensionsGround FloorKitchen - 3.77 x 2.54 metreFamily area - 4.34 x 3.15 metreLiving room - 3.22 x 4.93 metreDining room - 2.55 x 2.81 metreFirst FloorBedroom 1 - 4.38 x 4.33 metreBedroom 2 - 2.61 x 3.66 metreBedroom 3 - 3.05 x 2.66 metreBedroom 4 - 2.75 x 2.81 metreBedroom 5 - 2.13 x 2.66 metre
Location
Address
Glasshouse Lane, Kenilworth, Warwickshire CV82AJ
City
Kenilworth
Features And Finishes
Generously-proportioned detached family home, Modern open plan kitchen/family room with French door leading into the garden, Separate utility room for laundry and extra storage, Bright and spacious front-aspect living room, Separate dining room - perfect for entertaining, Downstairs WC, Bedroom 1 with en suite, Family bathroom with modern fixtures and fittings, Handy storage cupboards on upstairs landing
Legal Notice
Our comprehensive database is populated by our meticulous research and analysis of public data. MirrorRealEstate strives for accuracy and we make every effort to verify the information. However, MirrorRealEstate is not liable for the use or misuse of the site's information. The information displayed on MirrorRealEstate.com is for reference only.
Real Estate Broker
Persimmon Homes Central
Brokerage
Persimmon Homes Central
Profile Brokerage WebsiteTop Tags
Likes
0
Views
15
Related Homes
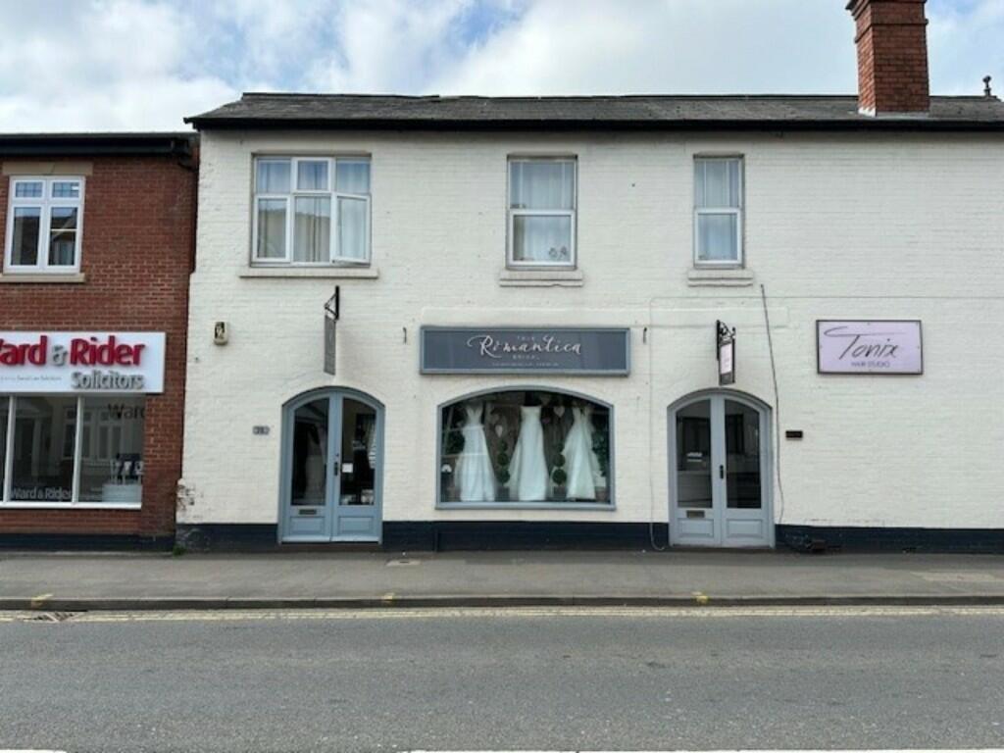
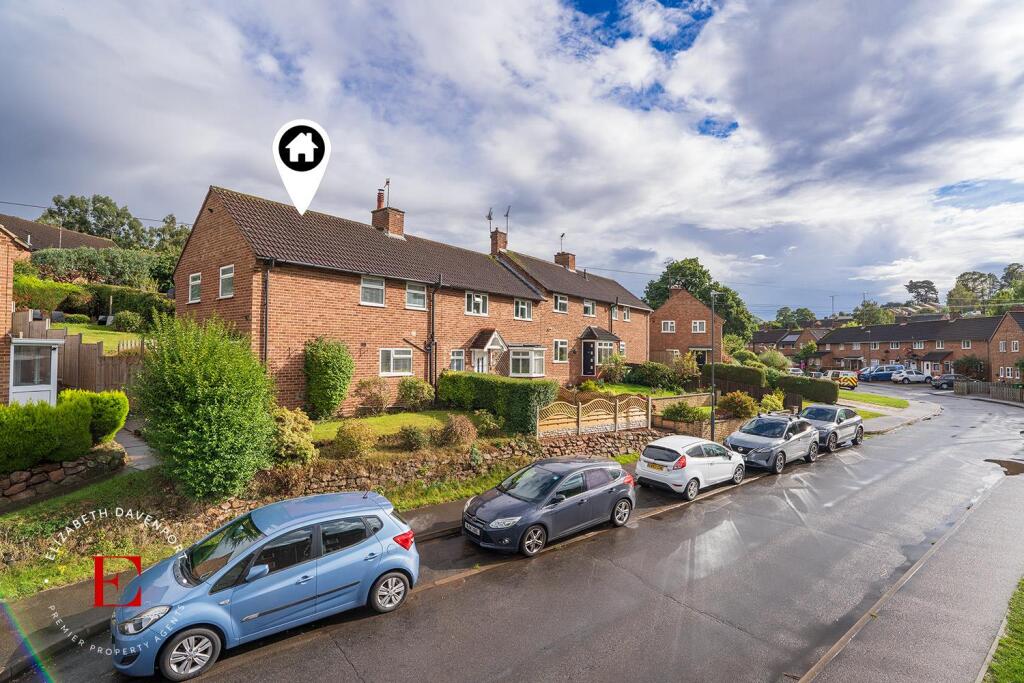
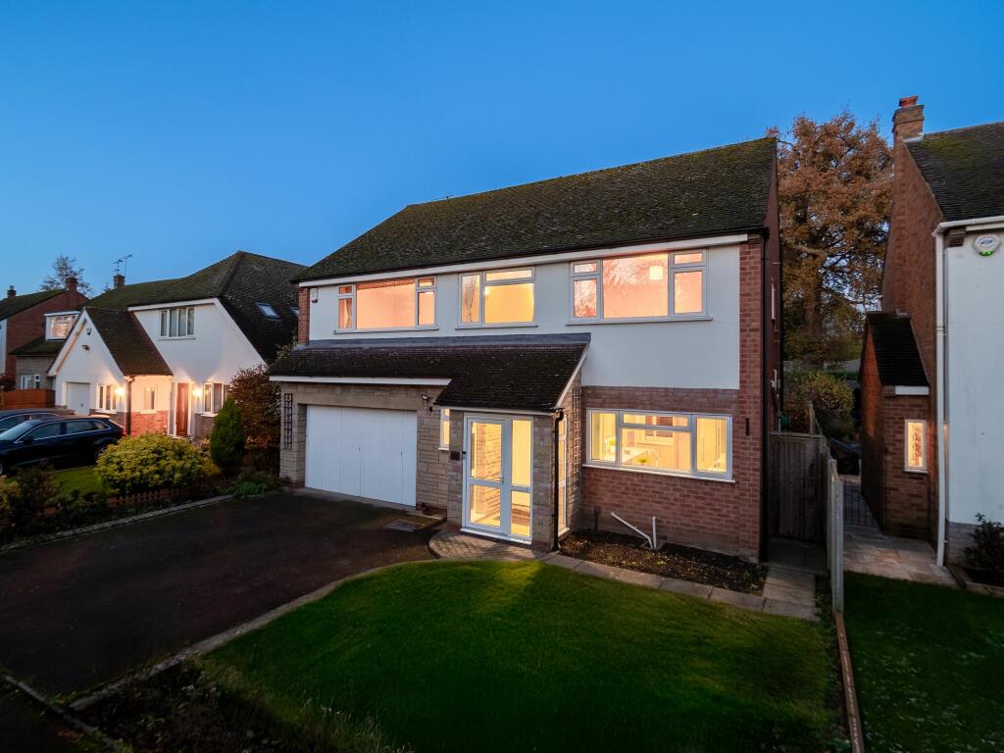
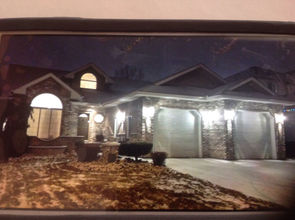
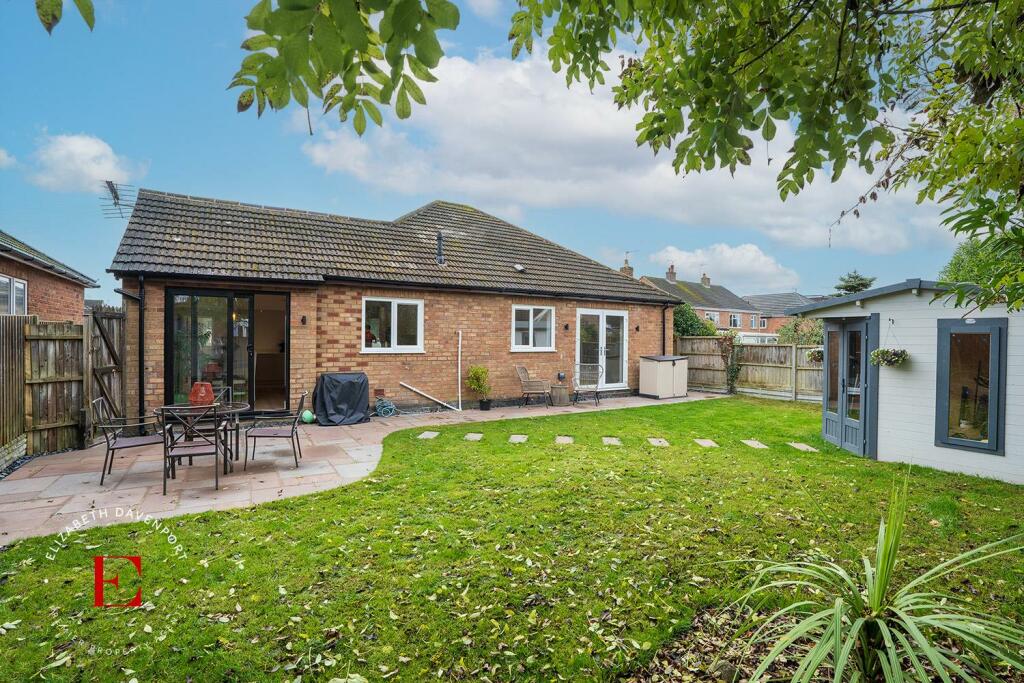
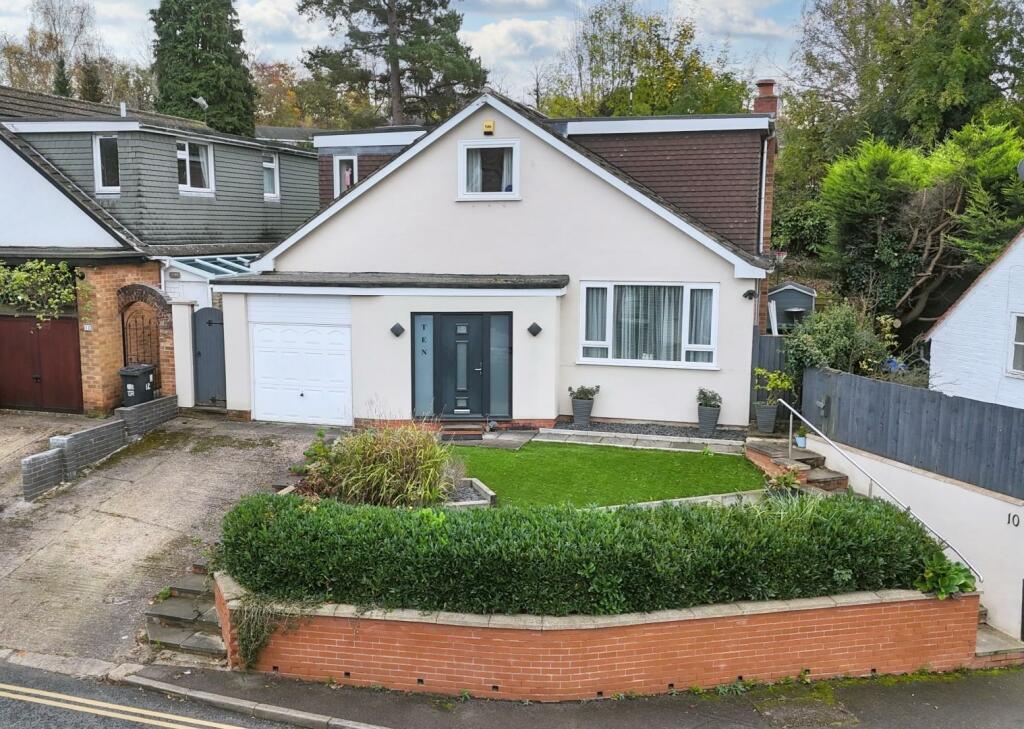

161 KENILWORTH AVE N, Hamilton, Ontario, L8H4R9 Hamilton ON CA
For Sale: CAD649,900

