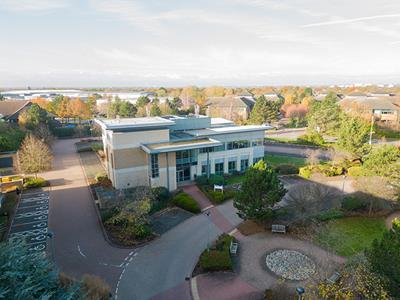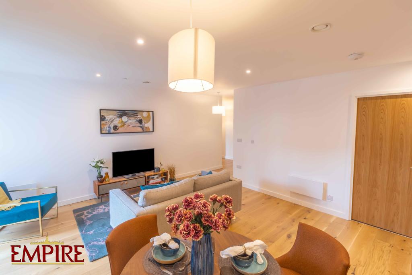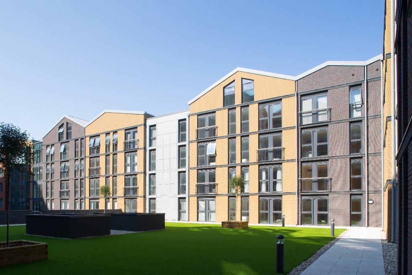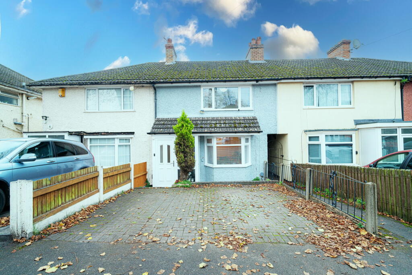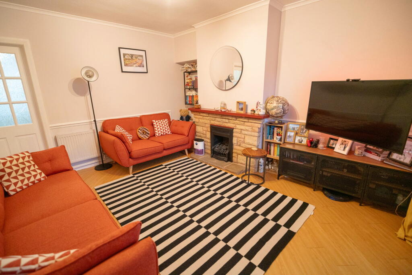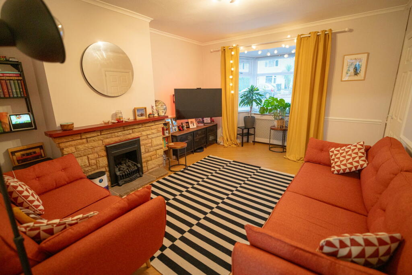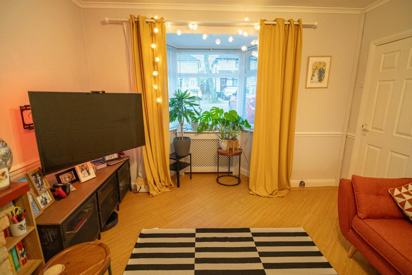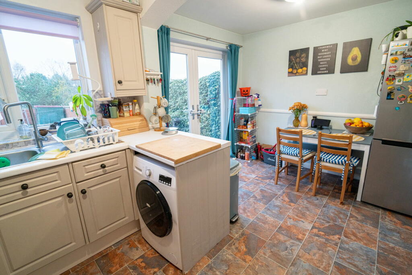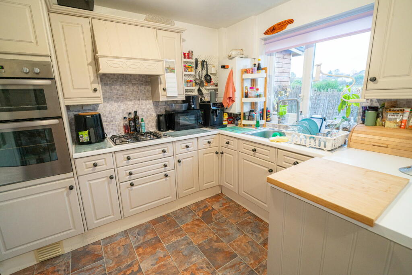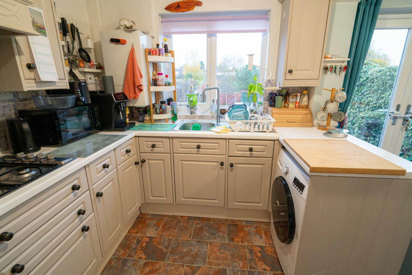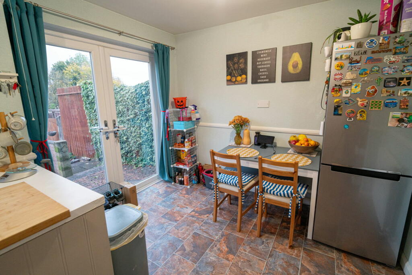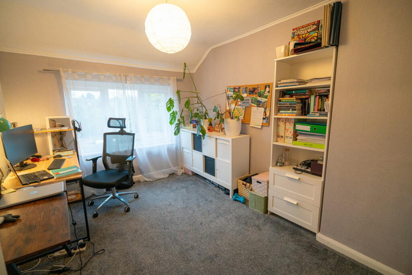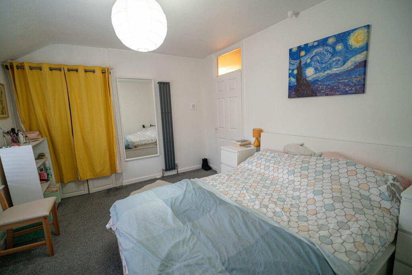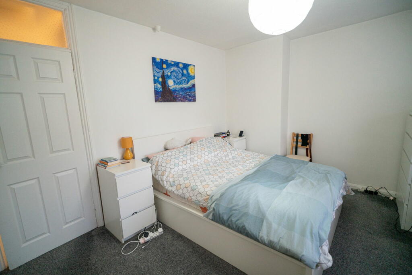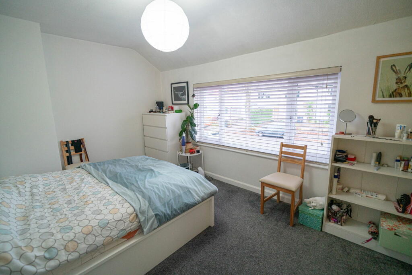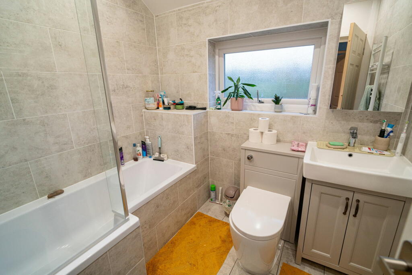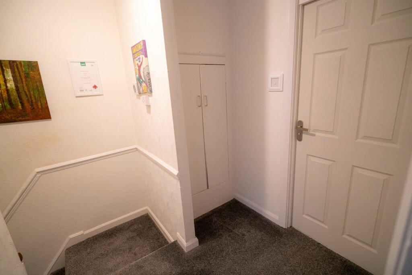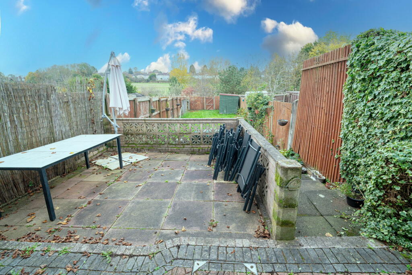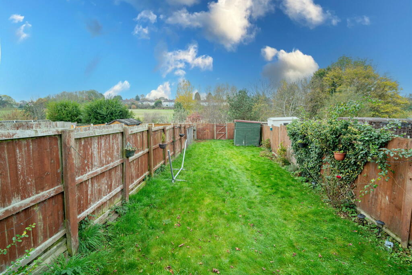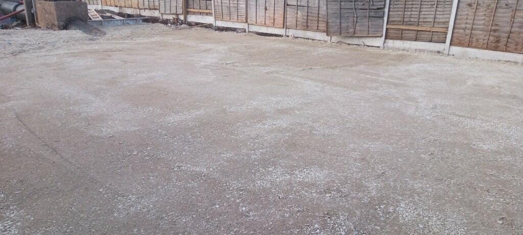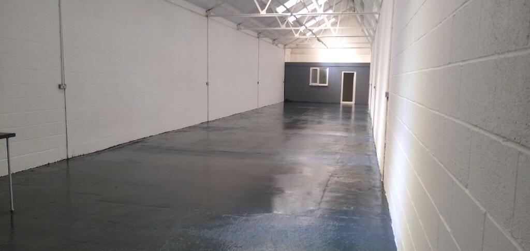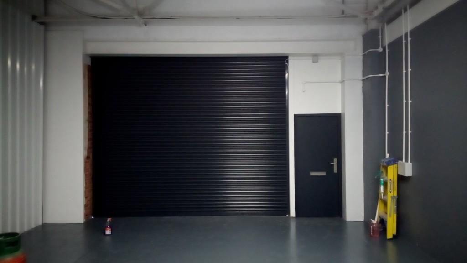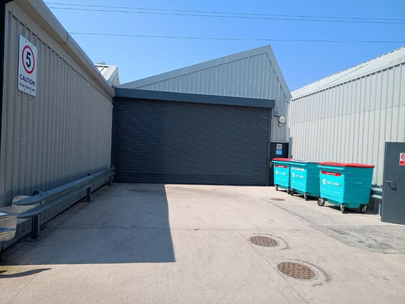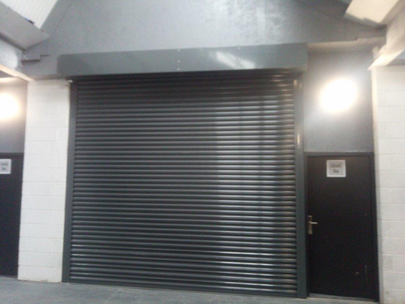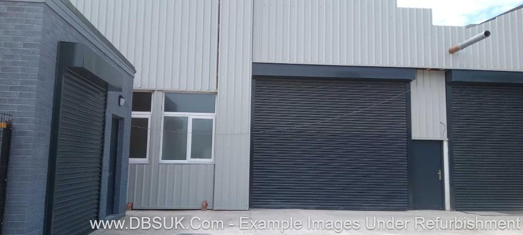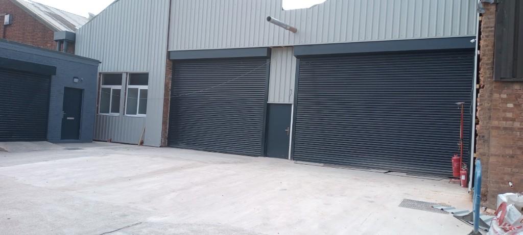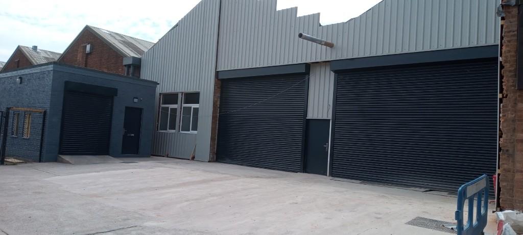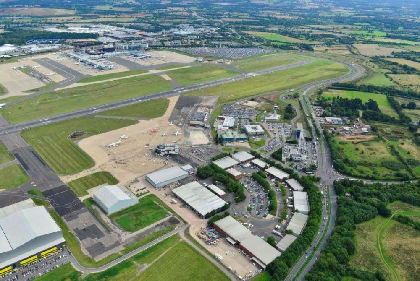Glastonbury Road, Birmingham, B14 4DS
For Sale : GBP 210000
Details
Bed Rooms
2
Bath Rooms
1
Property Type
Terraced
Description
Property Details: • Type: Terraced • Tenure: N/A • Floor Area: N/A
Key Features: • Two Bedroom Mid Terrace Property • Living Room to Front Aspect • Dining Kitchen • Double Bedrooms • Off Road Parking • Nice Size Rear Garden • Bathroom to First Floor
Location: • Nearest Station: N/A • Distance to Station: N/A
Agent Information: • Address: 117 Stratford Road Shirley Solihull B90 3ND
Full Description: Location: This property is in a highly convenient location, offering residents a wealth of excellent amenities within easy reach. Nearby, you'll find a diverse array of retail facilities, ensuring that shopping and daily necessities are always within close proximity. For those who rely on public transportation, regular bus services provide convenient access to key destinations, including Birmingham City Centre, Solihull Town Centre, and the surrounding areas, making commuting a breeze.Families with children will appreciate the property's proximity to a range of high-quality nursery, primary, and secondary schools.Additionally, the property benefits from easy access to the Maypole and Hollywood By-Pass, providing a swift connection to Junction 3 of the M42 motorway at Portway. The M42 serves as a central hub in the national motorway network, offering quick access, via the junction with the A45, to notable attractions such as the National Exhibition Centre, National Motorcycle Museum, Birmingham International Airport, and Railway Station.If purchasing for investment you could expect to receive around £1450pcm. Full Details:This charming two-bedroom mid-terrace property on Glastonbury Road, B14, offers a cozy yet functional layout ideal for a range of buyers. The ground floor features a welcoming living room with a bay window, allowing plenty of natural light, and includes an understairs storage area for added convenience.The dining kitchen is well-equipped with a variety of base cupboards, drawer units, matching wall cabinets, and a sleek work surface. Complete with a sink and drainer unit with mixer tap, integrated cooker, gas hob, and space for additional white goods, the kitchen is both stylish and practical.Upstairs, the first floor houses two generously sized double bedrooms, each fitted with double-glazed windows, with one of the bedrooms featuring a spacious walk-in wardrobe. The family bathroom is thoughtfully designed, with a vanity wash hand basin, W.C., and a bath with a shower overhead.Outside, the property benefits from off-road parking at the front and a large, well-maintained rear garden. The garden includes a paved patio area and steps that lead down to a grassy lawn, bordered by fencing on both sides for added privacy. This delightful property offers a comfortable living space in a sought-after location—early viewings are recommended.Please note this property is of a Concrete Block Construction! Tenure:We are advised that the property is Freehold. The Consumer Protection Regulations 2008: Black & Golds Estate Agents have not tested any apparatus, equipment, fixtures and fittings or services, so cannot verify that they are connected, in working order or fit for the purpose. Black & Golds Estate Agents have not checked legal documents to verify the Freehold/Leasehold status of the property. The buyer is advised to obtain verification from their own solicitor or surveyor.The Consumer Protection from Unfair Trading Regulations 2008: Black and Golds Estate Agents have not tested any apparatus, equipment, fixtures and fittings or services, so cannot verify that they are in working order or fit for purpose. A buyer is advised to obtain verification from their solicitor or surveyor. References to the tenure of the property are based on information received from the seller, the Agent has not been given access to the title documents. A buyer is advised to obtain verification from their solicitor. Sales Particulars form no part of any sale contract. Any items shown in photographs are not included unless particularly specified as such in the sales particulars; interested buyers are advised to obtain verification of all legal and factual matters and information from their solicitor, licenced conveyancer or surveyor.PLANNING PERMISSION AND BUILDING REGULATIONS: It is the responsibility of Purchasers to verify if any planning permission and building regulations were obtained and adhered to for any works carried out to the property.
Location
Address
Glastonbury Road, Birmingham, B14 4DS
City
Birmingham
Map
Features And Finishes
Two Bedroom Mid Terrace Property, Living Room to Front Aspect, Dining Kitchen, Double Bedrooms, Off Road Parking, Nice Size Rear Garden, Bathroom to First Floor
Legal Notice
Our comprehensive database is populated by our meticulous research and analysis of public data. MirrorRealEstate strives for accuracy and we make every effort to verify the information. However, MirrorRealEstate is not liable for the use or misuse of the site's information. The information displayed on MirrorRealEstate.com is for reference only.
Real Estate Broker
Black & Golds Estate Agents, Solihull
Brokerage
Black & Golds Estate Agents, Solihull
Profile Brokerage WebsiteTop Tags
Dining Kitchen Double Bedrooms Off Road ParkingLikes
0
Views
65
Related Homes
