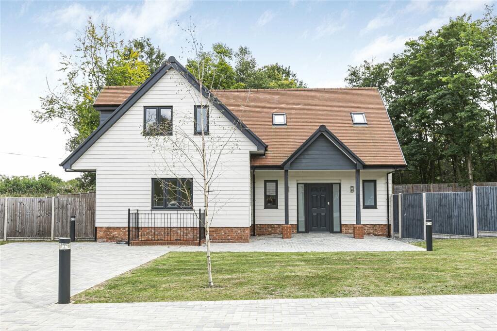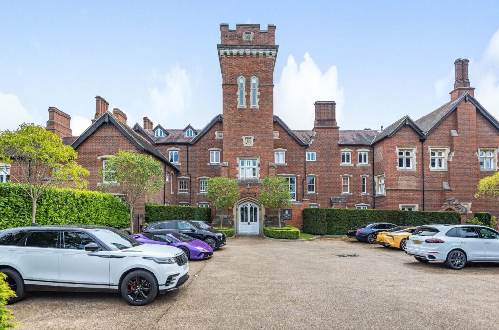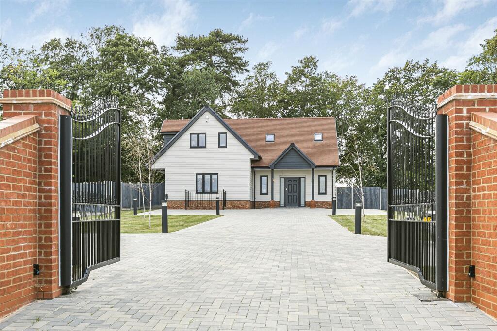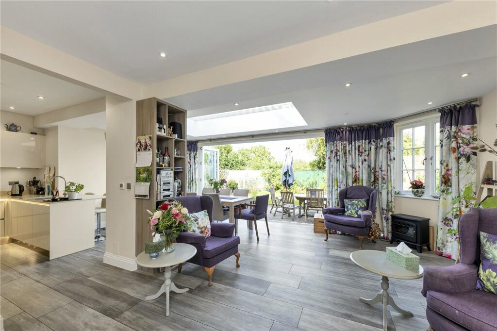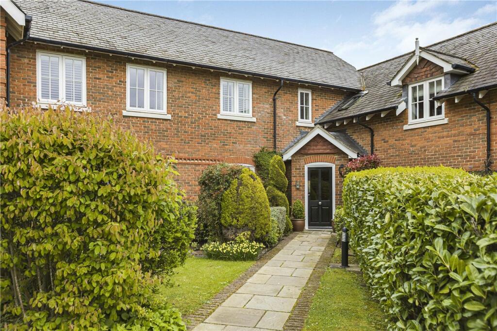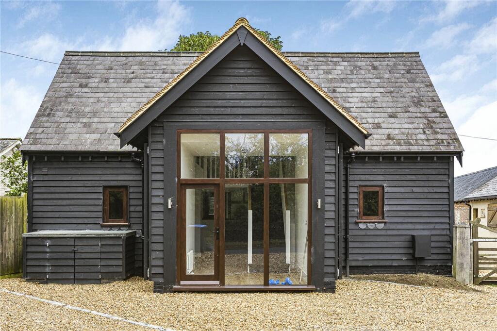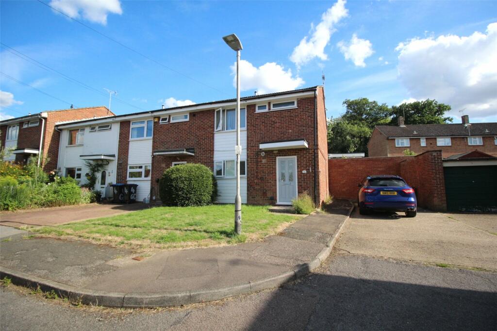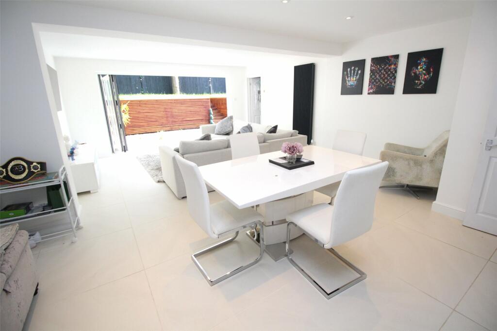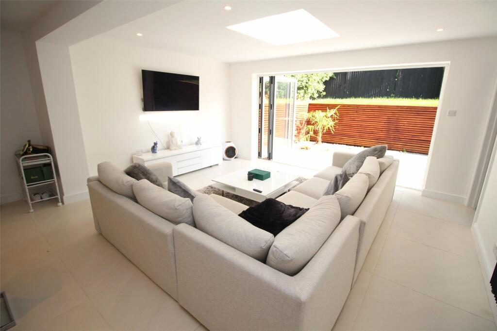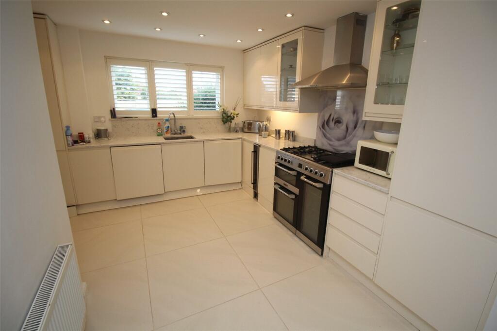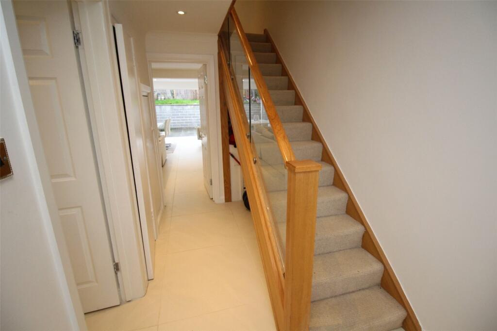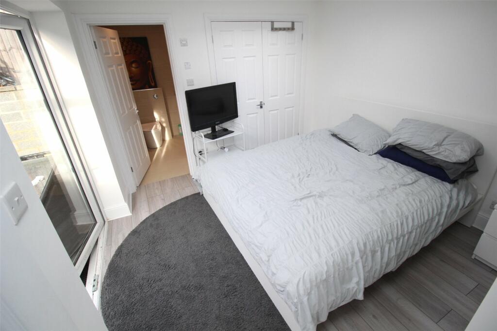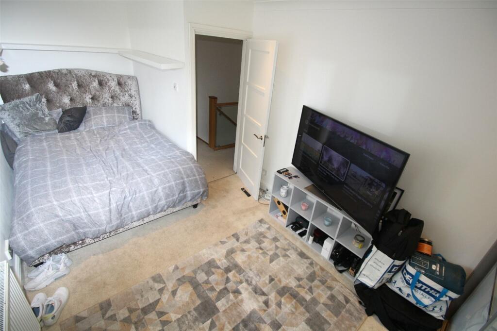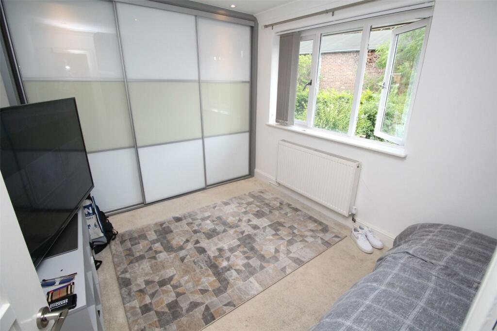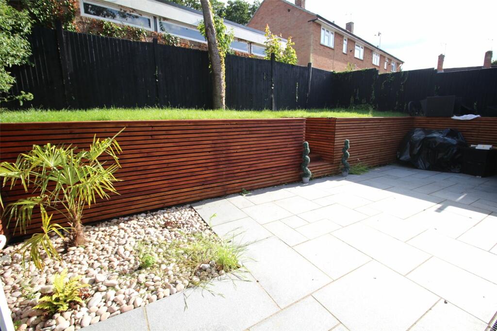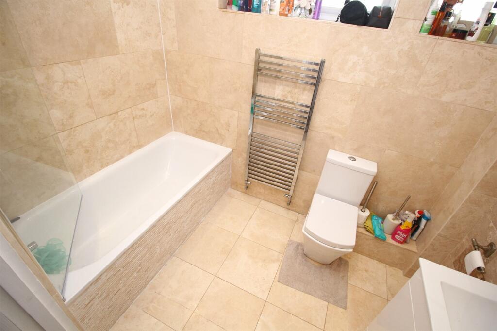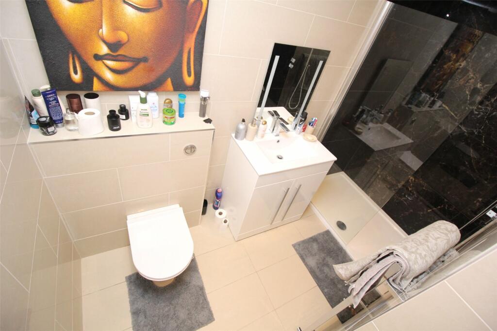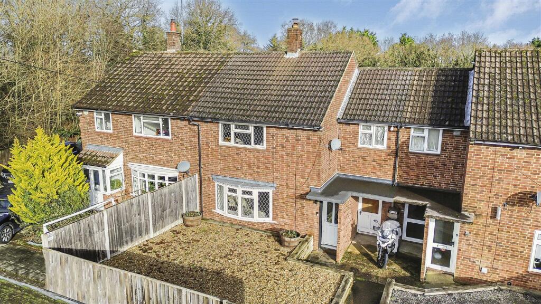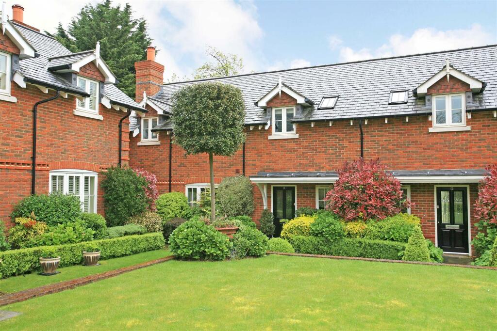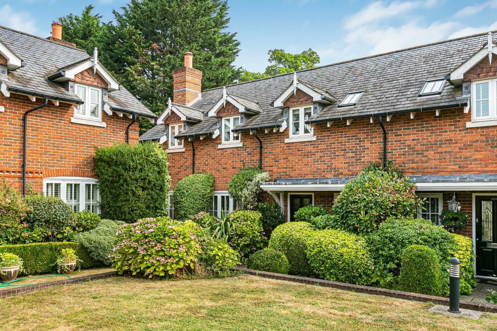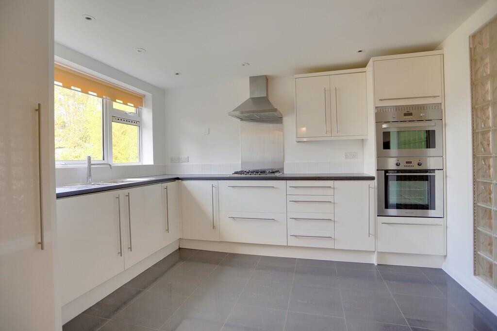Glebe Close, Essendon, AL9
For Sale : GBP 450000
Details
Bed Rooms
3
Bath Rooms
2
Property Type
End of Terrace
Description
Property Details: • Type: End of Terrace • Tenure: N/A • Floor Area: N/A
Key Features:
Location: • Nearest Station: N/A • Distance to Station: N/A
Agent Information: • Address: 10 Church Hill Road, Barnet, EN4 8TB
Full Description: This end-terrace family home has been extended and modernised to provide a modern and sizeable interior * Three double bedrooms * Impressive open plan lounge/diner/kitchen with bi-fold doors * Two bathrooms * Low maintenance rear garden * Tucked away in small quiet cul-de-sac* CHAIN FREE * Double glazed front door leading into ENTRANCE HALL: 12'3 x 5'9Stairs leading to landing, single radiator, recess under stairs, tiled flooring, built in cupboards.OPEN PLAN RECEPTION AREA AND KITCHEN:Kitchen area 12'3 x 11'5 : base and eye level units, marble work surfaces to two sides, pelmet lighting, inset stainless steel sink with milled drainer, cupboard housing Vaillant gas central heating combi boiler, space for gas range cooker, built in wine fridge, dishwasher, washing machine and fridge freezer, double glazed window overlooking front, single radiator.Reception area 16'11 x 10'5Power points, TV aerial point, tiled flooring, storage cupboard.Reception area 15'7 x 10'8Bi-fold doors leading onto rear garden, skylight, tiled flooring, radiator, power points.BEDROOM: 11'3 x 9'11Double glazed double doors leading onto rear garden, laminate flooring, radiator, power points, built in wardrobe.ENSUITE BATHROOM: walk-in shower area, vanity unit with wash hand basin, concealed flush WC, chrome heated towel rail, tiled flooring, tiled walls, extractor fan.LANDING: access to loft.BEDROOM: 15'8 max x 8'9 > 5'9BEDROOM: 14'5 x 8'6Double glazed window overlooking front, single radiator, power points, laminate flooring.BATHROOM: suite comprising low level flush WC, vanity unit with wash hand basin, panelled bath with shower, chrome heated towel rail, tiled flooring, tiled walls, double glazed windows.REAR GARDEN: paved patio area (31'5 x 11'10), steps leading to raised lawn area.FRONT OF PROPERTY : laid to lawn.LOCAL AUTHORITY: WELWYN & HATFIELDBAND: DBrochuresParticulars
Location
Address
Glebe Close, Essendon, AL9
City
Essendon
Map
Legal Notice
Our comprehensive database is populated by our meticulous research and analysis of public data. MirrorRealEstate strives for accuracy and we make every effort to verify the information. However, MirrorRealEstate is not liable for the use or misuse of the site's information. The information displayed on MirrorRealEstate.com is for reference only.
Real Estate Broker
Chas R Lowe Estates, East Barnet
Brokerage
Chas R Lowe Estates, East Barnet
Profile Brokerage WebsiteTop Tags
Likes
0
Views
72
Related Homes
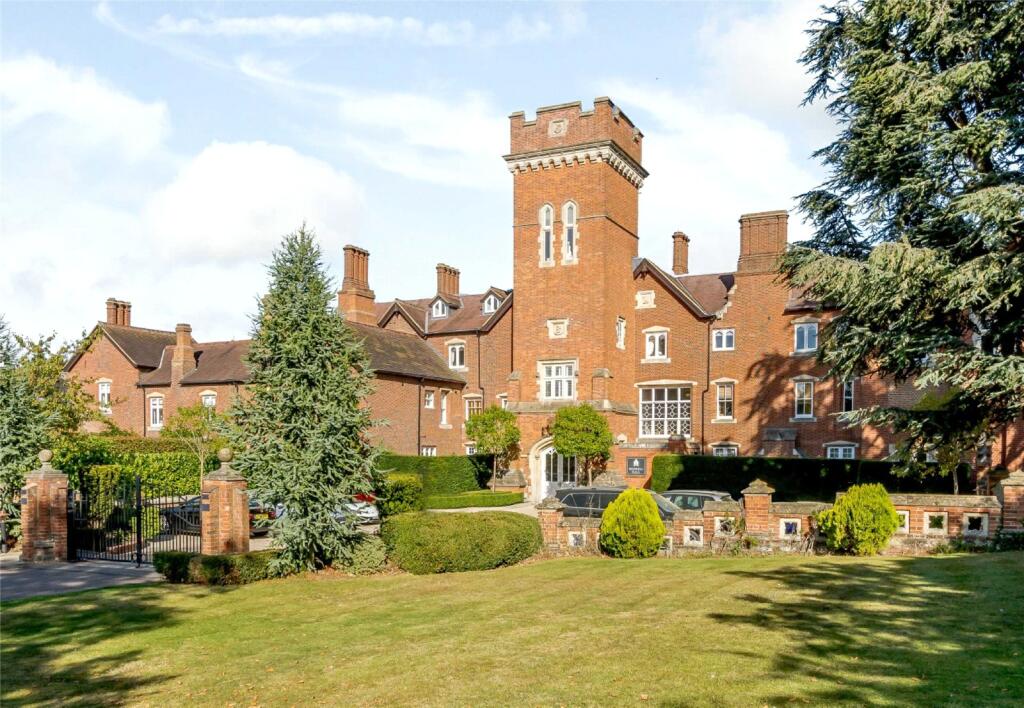
Bedwell Hall, Bedwell Park, Cucumber Lane, Essendon, AL9
For Sale: GBP1,100,000
