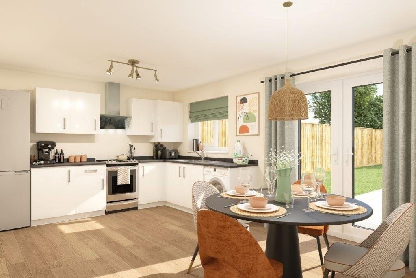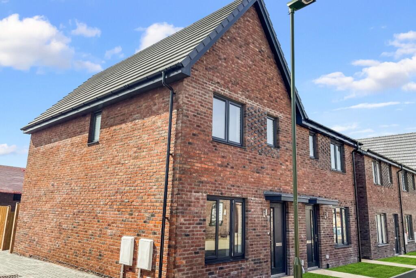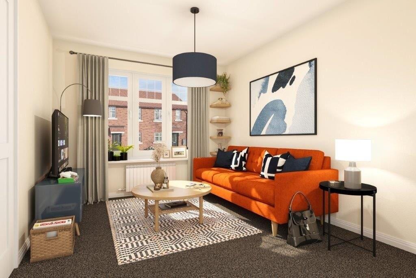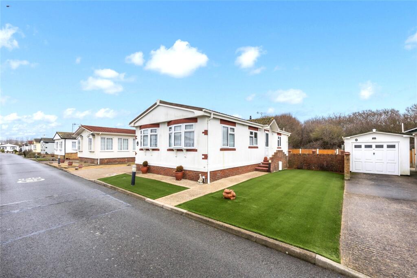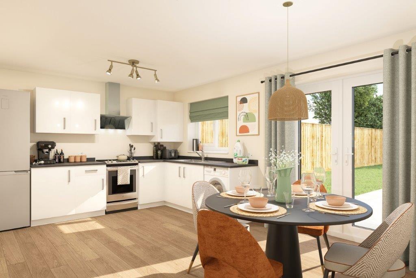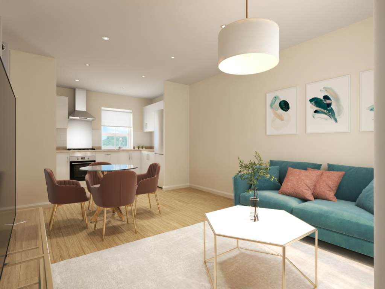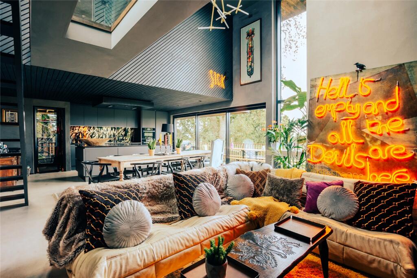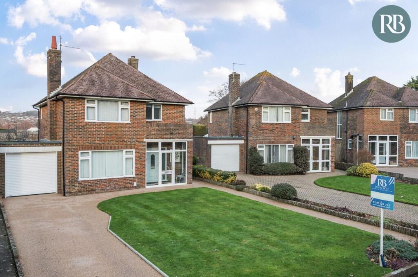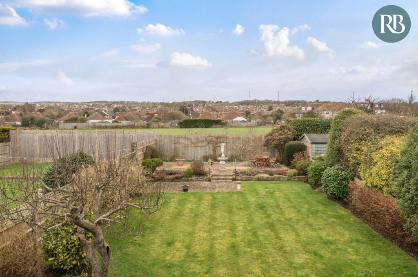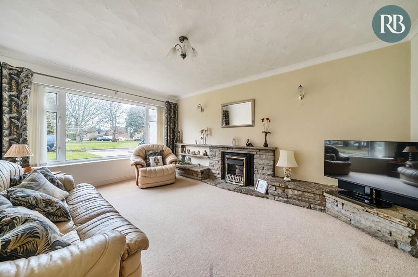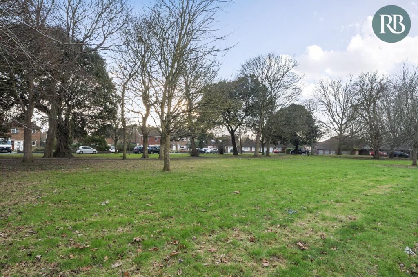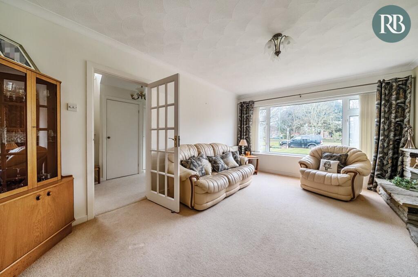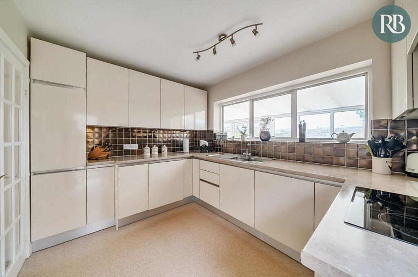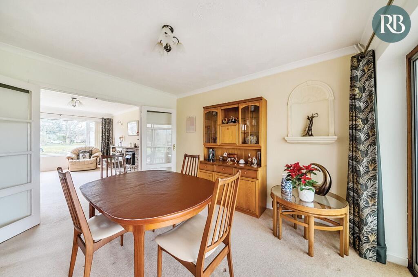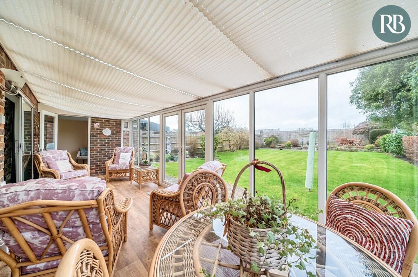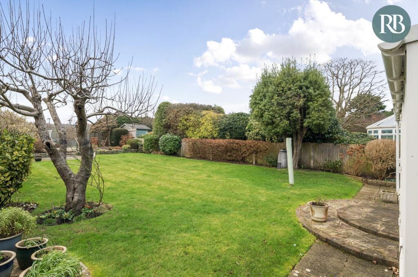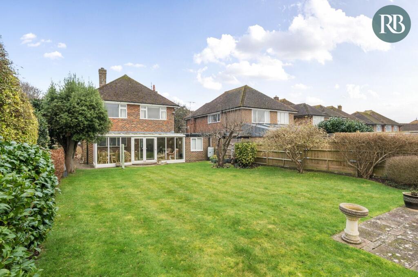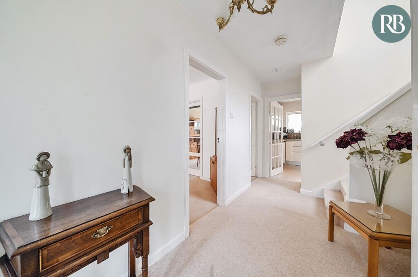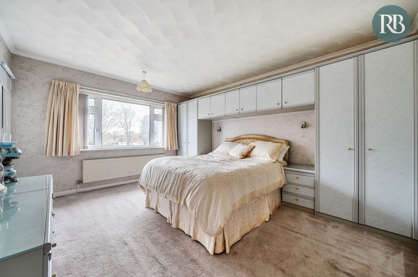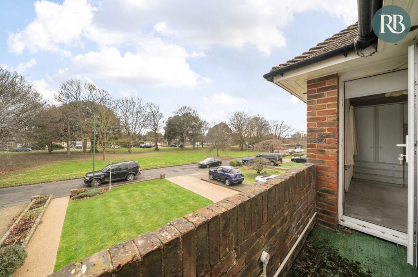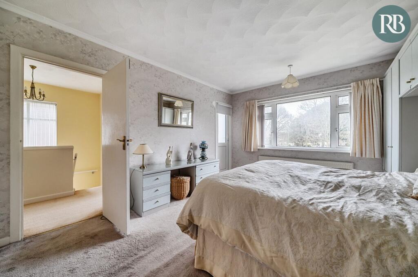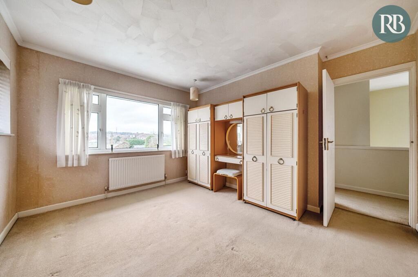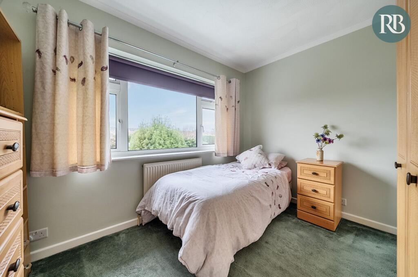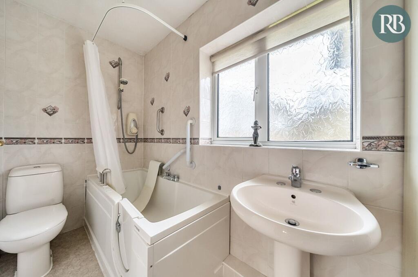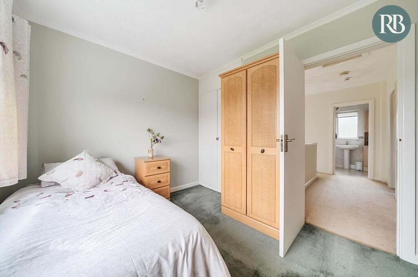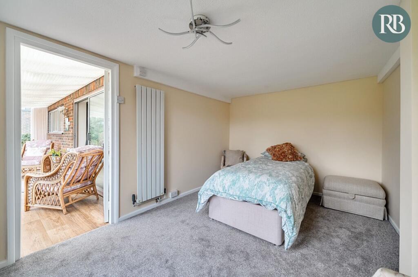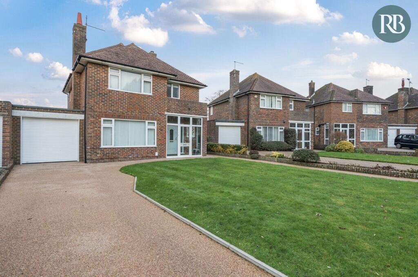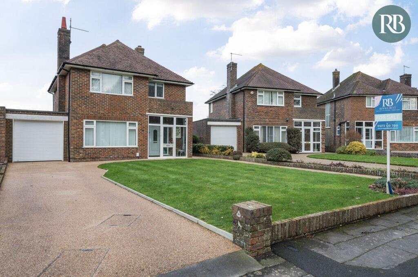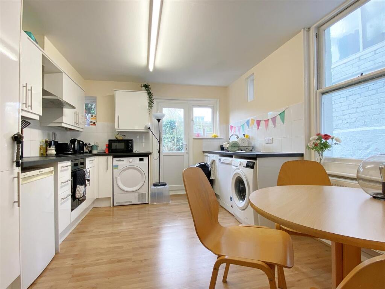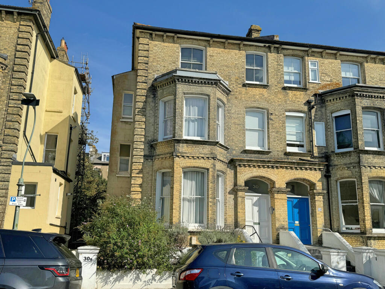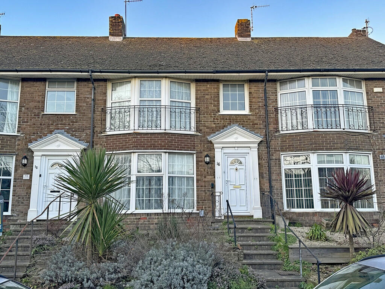Glebe Close, Southwick, West Sussex, BN42 4TF
For Sale : GBP 750000
Details
Bed Rooms
3
Bath Rooms
1
Property Type
Link Detached House
Description
Property Details: • Type: Link Detached House • Tenure: N/A • Floor Area: N/A
Key Features: • Generous Link-Detached Family Home • Idyllic setting overlooking a copse • 3/4 Double Bedrooms • Spacious through Lounge/Dining room • Kitchen / Breakfast room • Home office / Bedroom 4 on the GF • Impressive Secluded Garden • Resin Driveway and Garage • Short level walk to shops • 7 minute walk to Southwick Station
Location: • Nearest Station: N/A • Distance to Station: N/A
Agent Information: • Address: 44 Southwick Square, Southwick, BN42 4FJ
Full Description: Glebe CloseAn exclusive close which has an idyllic setting overlooking a copse, set back from the road this link detached home sits on a generous plot, approached via a lawn front garden with a resin driveway having space for several cars and leading to the garage with an electric door.A bright and airy house which has been beautifully kept and is ideal for family living. from the spacious hall is a Southerly lounge with a large window framing a leafy open outlook, double doors open onto a dining room adjacent to the well equipped kitchen/breakfast room, spanning the width of the house is a conservatory overlooking the garden, from here there is an additional room which would be ideal for a home office or fourth bedroom, from the hall is a downstairs WC.The stunning rear garden has an open outlook and a secluded feel, a generous overall sized lawn leading to a raised patio which enjoys sun throughout the day, side access leads to the front lawn garden and private drivewayUpstairs has a spacious landing drawing in plenty of light from a double height window, the main bedroom is set to the front with a southerly outlook and door to a balcony overlooking the copse, bedroom two and three are good size doubles with an outlook over the rear garden and a family bathroom.There is plenty of scope to further extend the property subject to necessary consents, having been really well maintained and kept by the current owner, with the generous proportions it offers a buyer the opportunity to move in and create the perfect home over time.LocationSituated in the heart of Southwick, nestled within a secluded close surrounding a charming copse. Glebe Close is a rare find being on level ground and enjoying a wide range of local facilities just moments away, adjacent to the close is Southwick Community Centre, café and The Barn Theatre offering a wide selection of arts and entertainment all year round. Pathways lead to a large green space with playground and skate park at Southwick Recreation Ground, also home to two bowling clubs along with sports facilities and tennis courts available at the leisure centre.Within a 3 minute walk (0.1 mile) lies a variety of independent retailers, local shops and cafe's at Southwick Square as well as Manor Practice Doctors Surgery and Library.Southwick Station is only a 7 minute walk (0.3 mile) with a frequent service to London, there is a regular bus service to neighbouring Shoreham, Brighton and the South Coast, and good road links with easy access to the A27/A23Key Benefits & AccessibilitySpacious detached family home3/4 double bedroomsGenerous plot with open outlooksIdyllic views across a copseSouth facing lounge opening onto a dining roomSpacious hall with a feature double height side windowSoutherly balcony from the main bedroomFull width conservatory overlooking the gardenOffice / bedroom 4 on the ground floorSuperb garden extending to 77 feetLarge patio area offers scope to create an outbuildingResin driveway with parking for several carsGarage with electric door and ease for installation of an EV chargerIdeally situated with level access directly to Southwick Square with a wide range of shops and eateries3 minute level walk to Manor Practice Doctors Surgery and LibraryAdjacent to the close is Southwick Community Centre, café and The Barn Theatre offering a wide selection of arts and entertainmentPlenty of scope to further extend subject to consents Internal FeaturesA beautifully presented home which is dated in places however perfectly liveable, ideal for families to grow with the house. Stepping into a glazed entrance porch which leads to the spacious hall with plenty of light from the double height side window, in the front corner there is a nicely sized cloakroom toilet with a sink and window.The living room is a generous size, the Southerly aspect is fully captured by a large deep window looking out over the copse. Double glass panel doors open through into a dining room which can also be accessed from the hall, full width sliding glass door leads out to the conservatory.A well equipped kitchen is set to the back and enjoys an outlook to the garden from a wide picture window, sleek handless cream cabinets with marble effect worktops. A functional layout with a variety clever storage solutions including carousel corner cupboards each side, there is a built in NEF oven with matching electric hob and a NEF dishwasher as well as an integrated washing machine. A glazed back door leads to the side alley.Spanning the width of the house is the conservatory, full height windows frame the outlook with double patio doors on to the garden, fitted sun blinds give plenty of shade, an ideal spot to watch the day go by.A generous ground floor office space which has a window overlooking the garden, currently set up as a fourth bedroom it is a great space of 14ft x 8ft, which would suit a variety of uses, perhaps a play / games room or guest bedroom for family and friends. Having been added to the side of the house and back of the garage it benefits from being connected from the conservatory.Stairs wind up to the landing creating an atrium effect, flooded with light from an impressive double height side window, this generous space also offers future scope to continue stairs to a further bedroom.The main bedroom has the best view in the house, a superb feature is the private balcony which has an idyllic southerly outlook over the copse of trees in the centre of the close. A generous sized bedroom with fitted bedroom furniture incorporating wardrobes. Also set to the front is the family bathroom which is tiled with a white suite and electric shower over the bath.Bedroom two and three are set to the back of the house with attractive open outlook over the garden, as well as views across a playing field towards The South Downs, both rooms are a good size having wardrobe space and bedroom three is big enough for a double bed.External FeaturesAn idyllic setting with each of the detached homes sitting on generous plots surrounding a copse, the view can also be enjoyed on the Southerly balcony from the main bedroom, a serene outlook with a greater sense of privacy.A fabulous rear garden which is a generous shape and size making the most of the wide plot, a delightful backdrop looks across a playing field and roof tops towards The South Downs. The well kept lawn has mature shrub borders, stretching to a large suntrap patio which enjoys sun throughout the day, there is a good level of privacy helped by the neighbouring property being slightly angled away, there is also a side access alley leading to the frontThe front has an attractive Southerly aspect across the lawn garden, being set back by a generous 45 feet, having private driveway which is formed from resin with a sleek modern look, there is plenty of space for two/three cars, giving level access to the garage which has an electric roller shutter door, there is power and light and it would be easy to install an EV charger.There is plenty of scope to grow into the home, a generous plot opens up more options to re-imagine the space with extensions.Royall Best ThoughtsA once in a lifetime home, an idyllic setting moments from Southwick Square and The Barn Theatre to boot. A great size now but with plenty of scope to extend in time, with the unique setting and location you can make this your perfect home.
Location
Address
Glebe Close, Southwick, West Sussex, BN42 4TF
City
West Sussex
Features And Finishes
Generous Link-Detached Family Home, Idyllic setting overlooking a copse, 3/4 Double Bedrooms, Spacious through Lounge/Dining room, Kitchen / Breakfast room, Home office / Bedroom 4 on the GF, Impressive Secluded Garden, Resin Driveway and Garage, Short level walk to shops, 7 minute walk to Southwick Station
Legal Notice
Our comprehensive database is populated by our meticulous research and analysis of public data. MirrorRealEstate strives for accuracy and we make every effort to verify the information. However, MirrorRealEstate is not liable for the use or misuse of the site's information. The information displayed on MirrorRealEstate.com is for reference only.
Real Estate Broker
Royall Best, Southwick
Brokerage
Royall Best, Southwick
Profile Brokerage WebsiteTop Tags
3/4 Double BedroomsLikes
0
Views
7
Related Homes
