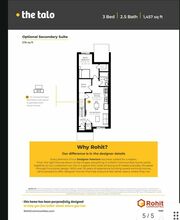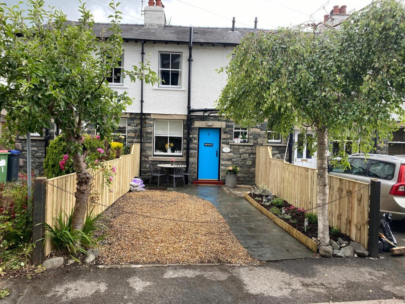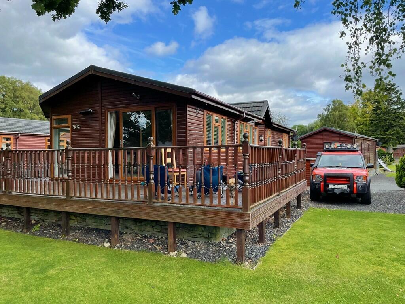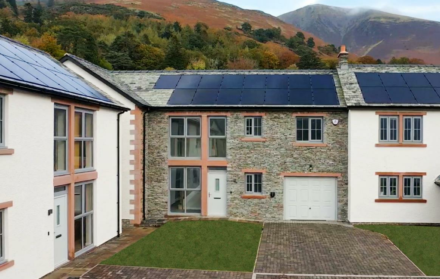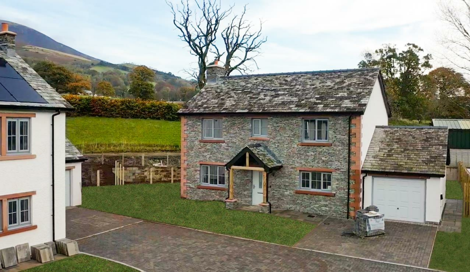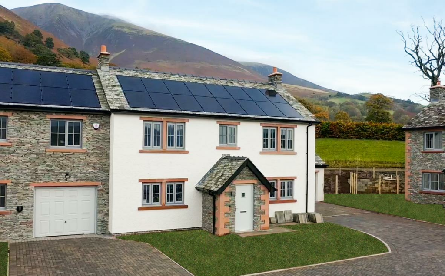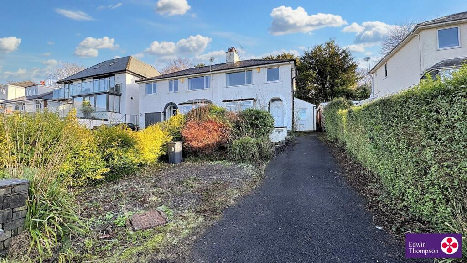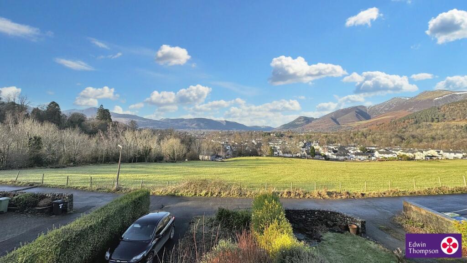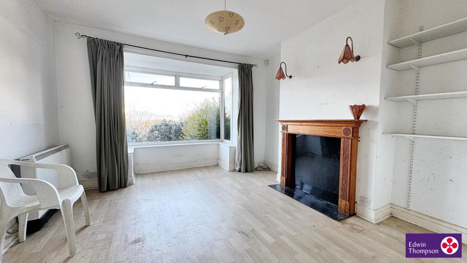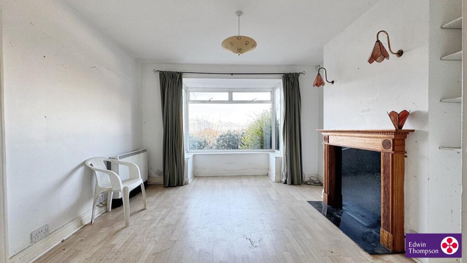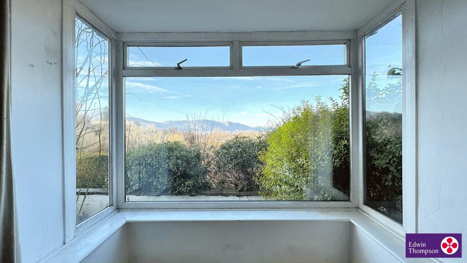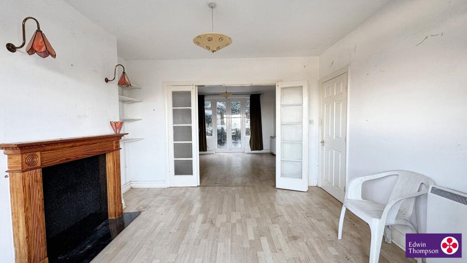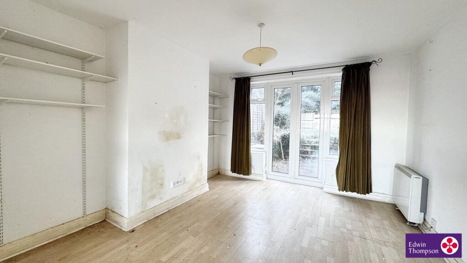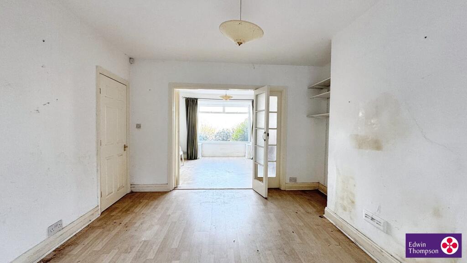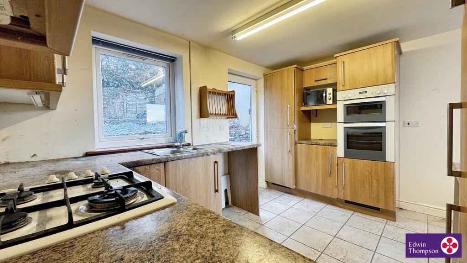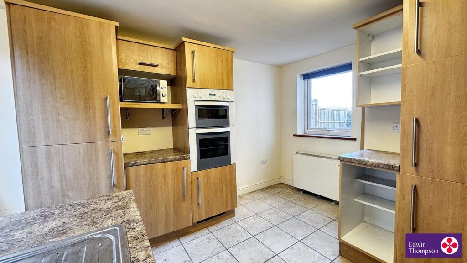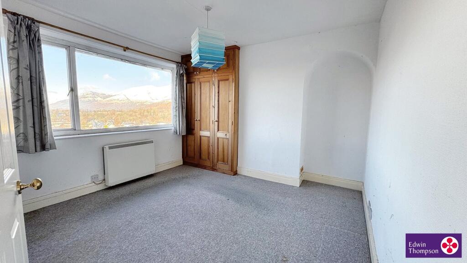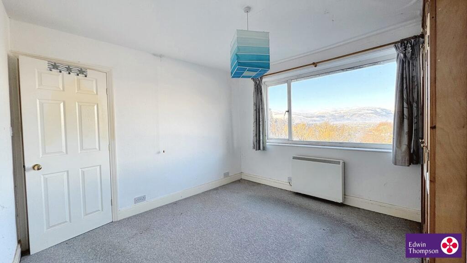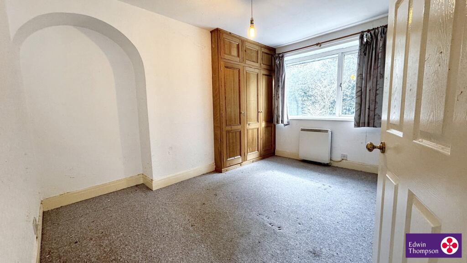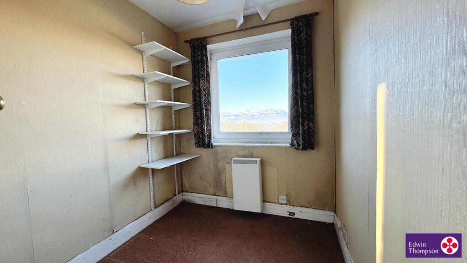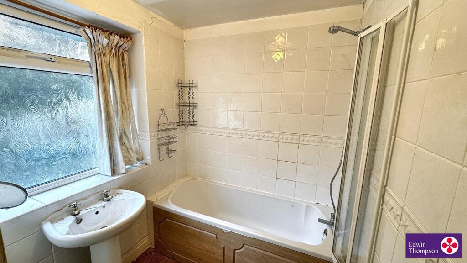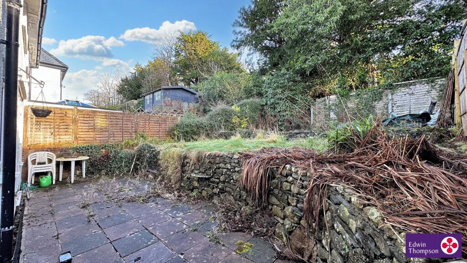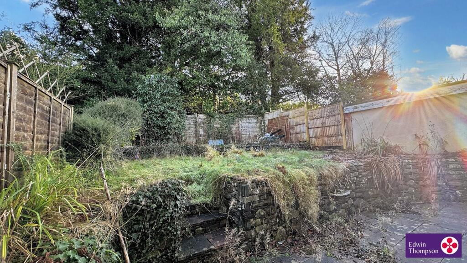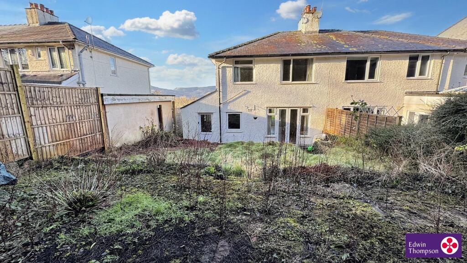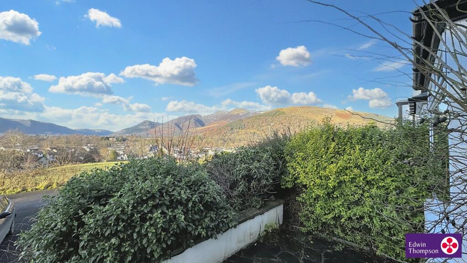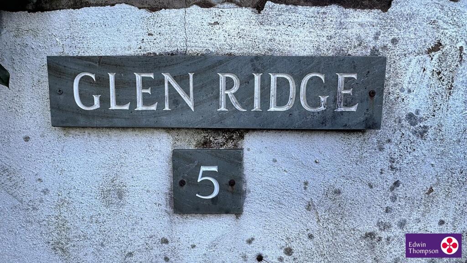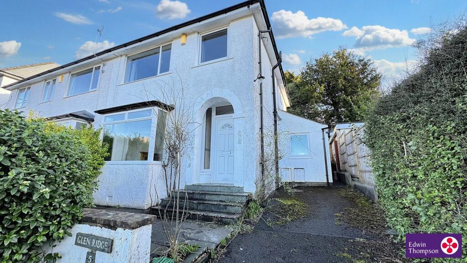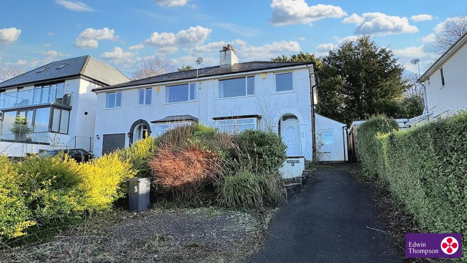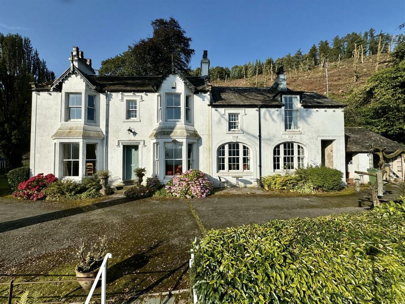Glen Ridge, 5 Fenton, Keswick, CA12
For Sale : GBP 439500
Details
Bed Rooms
3
Bath Rooms
1
Property Type
Semi-Detached
Description
Property Details: • Type: Semi-Detached • Tenure: N/A • Floor Area: N/A
Key Features: • Fabulous Views • Three Bedrooms • Garden • Parking • Two Reception Rooms • Walking Distance To Centre Of Town
Location: • Nearest Station: N/A • Distance to Station: N/A
Agent Information: • Address: 28, St. Johns Street, Keswick, CA12 5AF
Full Description: Brief RésuméStunning Location. Three bedroomed semi-detached house with gardens and parking. Sitting in an enviable, elevated position in a quiet residential area of the town. Panoramic views of the surrounding Lakeland fells.DescriptionGlen Ridge is in a lovely location, only a short walk down the hill into Keswick Town where an array of shops, restaurants, cafes and bars can be found. The famous Theatre by the Lake and Derwentwater Lake are nearby, as is the Alhambra Cinema. 5 Fenton is in need of upgrading and modernisation, but the views will capture you on arrival.As you approach Glen Ridge there is a driveway to the right of the garden and further gravelled parking to the bottom of the front garden. A lovely slate paved seating area is to the top of the front garden giving a lovely entrance to the front door.The front door gives access to an entrance hall with stairs to the first floor. Entering the lounge, you are greeted with a large bay window looking out to the magnificent views of Latrigg, Skiddaw, Grisedale Pike, and Whinlatter Forest, to name a few. From this room there are partition glazed doors that flow into the dining room where there are patio doors out to the rear garden. A door from the dining room takes you back to the hallway and into the kitchen that has a range of wall and base units and room a small table and chairs. A door from the kitchen gives access to the rear garden. To complete the ground floor, there is a cloakroom tucked away under the stairs.The staircase from the hallway leads to the first floor where the master bedroom faces the front with stunning Lakeland fells views. Bedroom two looks to the rear garden and bedroom three benefits from the lovely fells range too. To complete this floor is a bathroom with bath and shower above and separate WC. Outside to the rear the garden is enclosed by hedging and wooden fencing on both sides. A lovely Lakeland stone wall borders the paved patio area with step up to a tiered garden.What3words - ///desiring.mocked.cherubsAccommodation:EntranceFront entrance door located from the driveway entering in to:Entrance HallwayStaircase to first floor. Access to downstairs rooms. Door to understairs cupboard. Storage heater.LoungeLarge bay window with stunning views of the surrounding Lakeland fells. Fireplace with solid wood surround. Wall lights. Storage heater. Partition glazed doors to:Dining RoomPatio doors with windows to side leading to the rear patio and garden. Open views through to lounge. Storage heater. Door to hallway.KitchenWindow looking to the rear garden. Part glazed door leading out to rear garden. Further window looking to the front and views. Range of wall and base units. Integrated double oven, gas hob and fridge/freezer. One and a half bowl sink and drainer. Space for washing machine. Storage heater.Staircase from Hallway leading to First FloorLandingWindow to side on the half landing. Loft access. Access to all rooms.Bedroom OneDouble bedroom. Large picture window looking to the surrounding Lakeland fells. Built in wardrobes to the side of the chimney breast. Storage heater.Bedroom TwoDouble bedroom. Large window looking to the rear garden. Built in wardrobe to the side of the chimney breast. Storage heater.Bedroom ThreeSingle bedroom. Window to the front with views. Storage heater.BathroomWindow to rear. Bath with shower above. Wash hand basin. Part tiled to walls. Storage heater. Door to airing cupboard housing Megaflow hot water cylinder with storage above.WCWindow to side. WC. Part tiled.OutsideTo the front of the property is a driveway and a lower gravelled parking area. bordered by mature hedging to both sides. Range of mature shrubs and plants. Paved seating area on approach to the front door. To the rear there is a paved seating area with Lakeland stone wall and steps up to a tiered grassed garden area.ServicesMains water, gas, electric and sewage. The property has electric storage heaters, and a hot water tank located in the airing cupboard in the upstairs bathroom.TenureFreehold.Agent’s NoteMobile phone and broadband results not tested by Edwin Thompson Property Services Limited.Council TaxThe vendor has advised us the property is within The Cumberland Council and is council tax band D. 2024/2025 is £2389.88 per annum.OffersAll offers should be made to the Agents, Edwin Thompson Property Services Limited.ViewingStrictly by appointment through the Agents, Edwin Thompson Property Services Limited.REF: K3628764BrochuresBrochure 1
Location
Address
Glen Ridge, 5 Fenton, Keswick, CA12
City
Keswick
Features And Finishes
Fabulous Views, Three Bedrooms, Garden, Parking, Two Reception Rooms, Walking Distance To Centre Of Town
Legal Notice
Our comprehensive database is populated by our meticulous research and analysis of public data. MirrorRealEstate strives for accuracy and we make every effort to verify the information. However, MirrorRealEstate is not liable for the use or misuse of the site's information. The information displayed on MirrorRealEstate.com is for reference only.
Real Estate Broker
Edwin Thompson, Keswick
Brokerage
Edwin Thompson, Keswick
Profile Brokerage WebsiteTop Tags
Likes
0
Views
12
Related Homes
