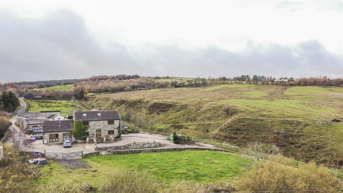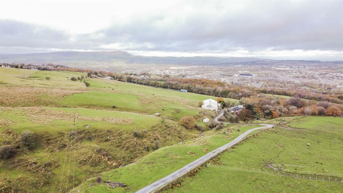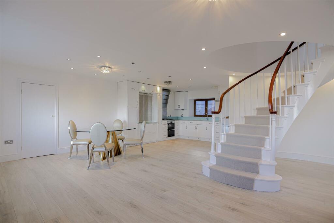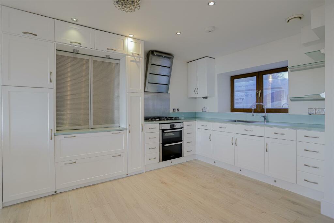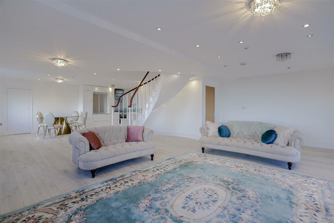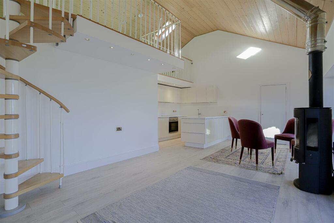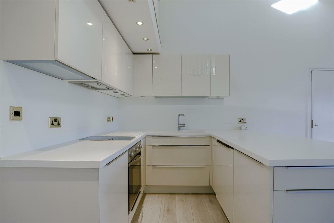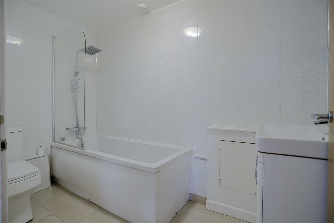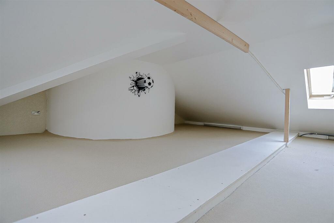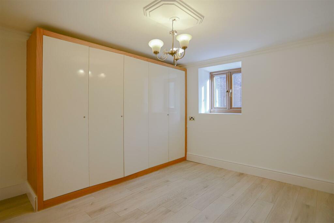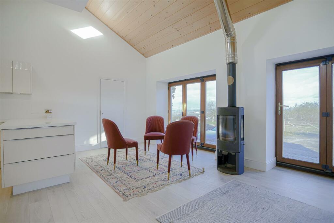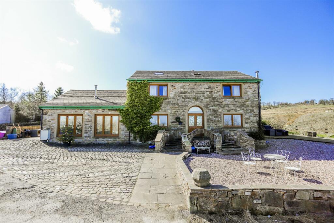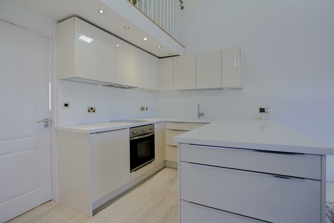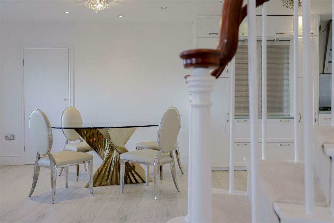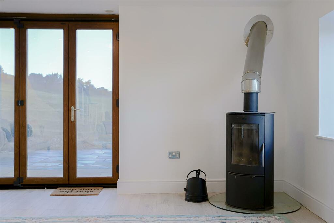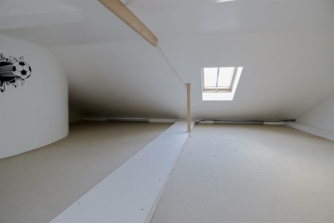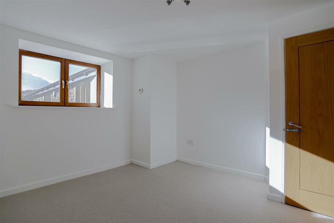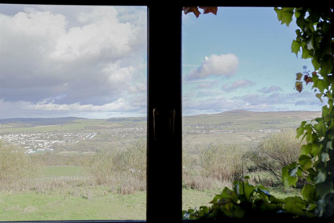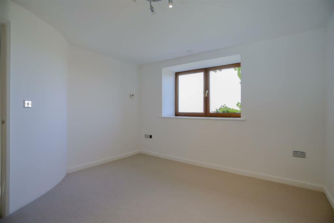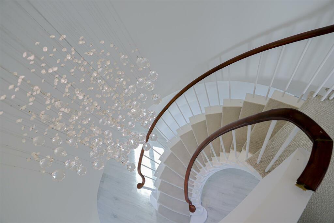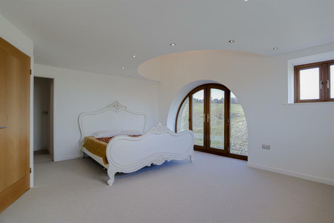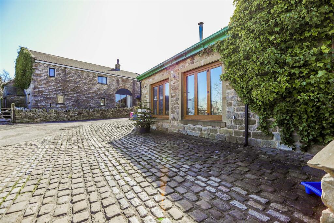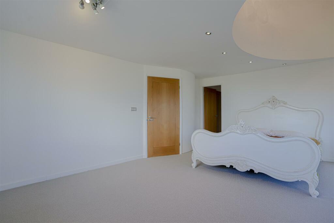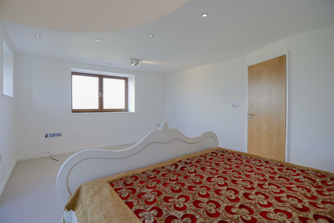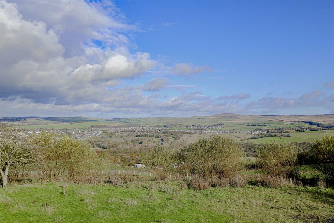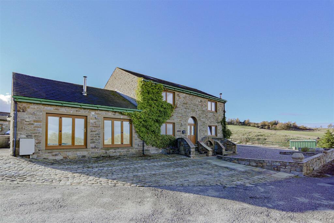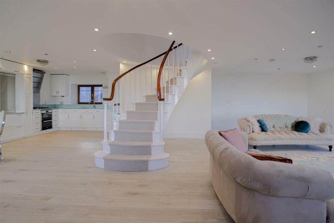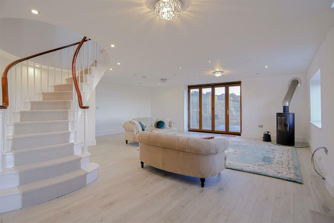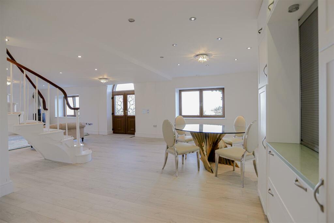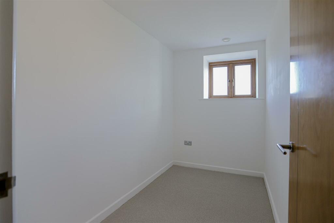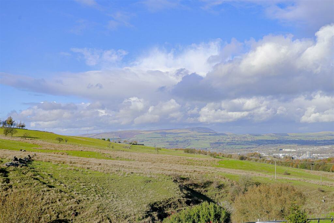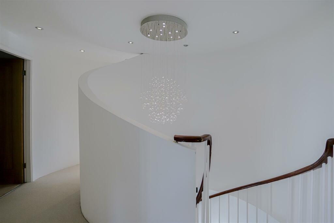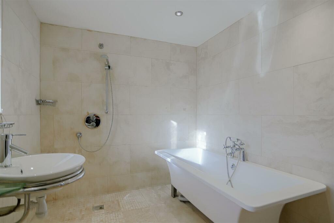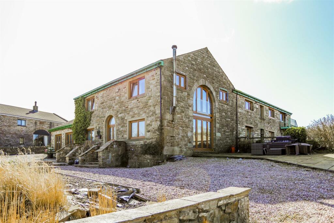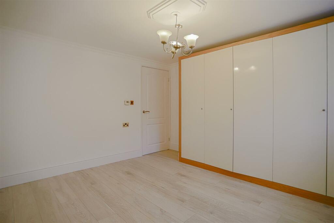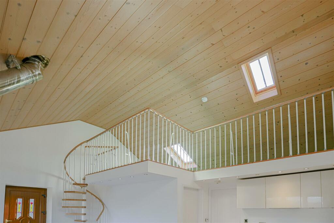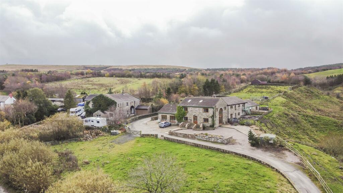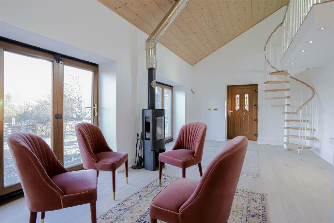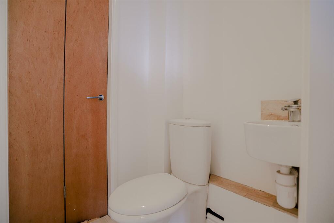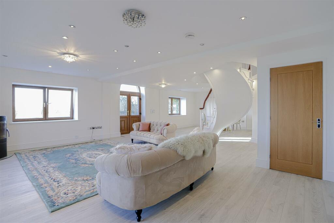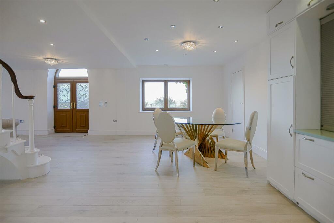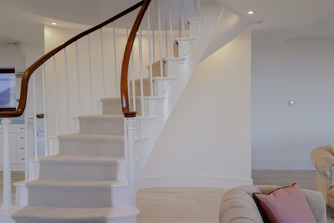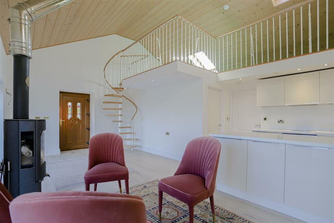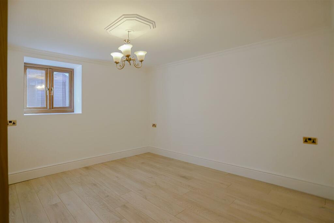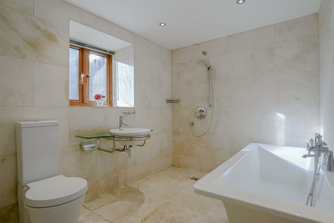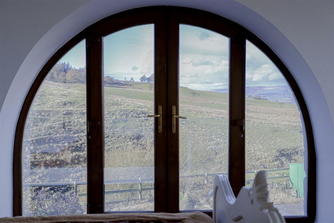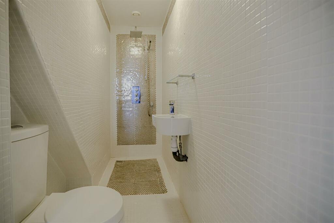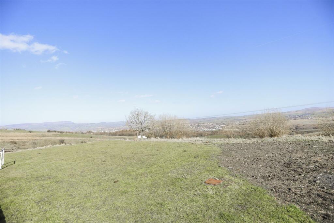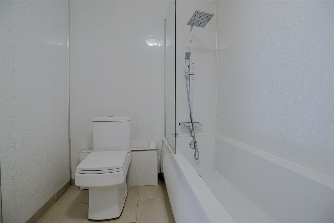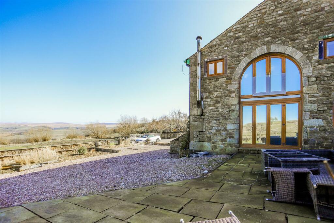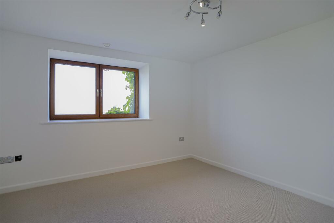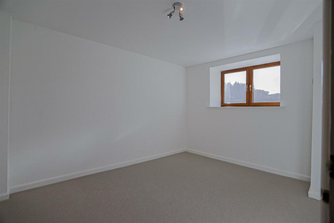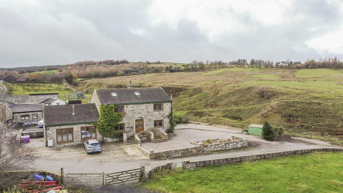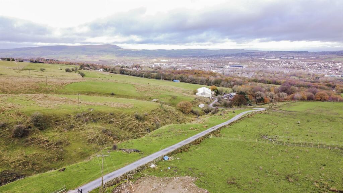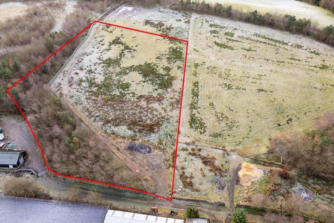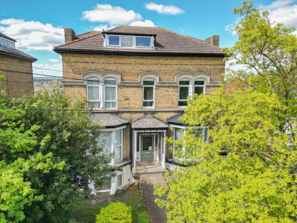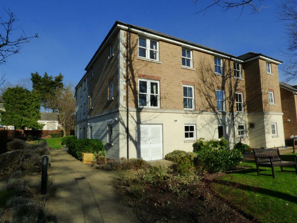Glen View Road, Burnley
For Sale : GBP 575000
Details
Bed Rooms
4
Bath Rooms
3
Property Type
Farm House
Description
Property Details: • Type: Farm House • Tenure: N/A • Floor Area: N/A
Key Features: • Exceptional Converted Farmhouse • Open Plan Living • Three Bedrooms • Immaculate Presentation Throughout • Two Spacious Attic Rooms • Attached Annex • Off Road Parking • Tenure Freehold • Council Tax Band F • EPC Rating C
Location: • Nearest Station: N/A • Distance to Station: N/A
Agent Information: • Address: 21 Manchester Road, Burnley, BB11 1HG
Full Description: AN OUTSTANDING, FOUR BEDROOM FARMHOUSE IN IDYLIC LOCATION WITH ANNEX!Situated in a beautifully rural area of Burnley with fantastic open aspect views, stands this striking, converted farmhouse. With a contemporary flow of open plan accommodation, modern fixtures, including under floor heating and an additional annex with a stunning mezzanine level, the property is the dream up size for growing young family, who love to entertain! Externally you will find ample garden space to the front and plenty of parking. Located down a tarmacked road, alongside only a handful of neighbouring homes. The property comprises briefly; An entrance door leading to an superb, open plan living space which has been effectively divided into a kitchen, dining and living area. The living space is lit by a number of UPVC double glazed windows and provides bi folding doors out to the garden. The living space houses a stunning, centre piece staircase which sweeps to the first floor and a door leading to the annex. The annex provides the property with self contained living accommodation and is made up of a bathroom, double bedroom, living kitchen with multi fuel fireplace and a spiral staircase leading to a mezzanine. To the first floor, the property boasts a rounded landing hallway which provides access to a master bedroom, dressing room, family bathroom and a third double bedroom. The master bedroom features an en suite and bedroom two is also attached. The second floor is accessible via a small inner hallway off the first floor landing and provides the property with a large attic space, which could be used as a games room or office. There is a large driveway at the front of the property alongside a gravelled garden and a laid to lawn garden at the side. Viewings can be arranged by calling our Burnley office at your earliest convenience.Ground Floor - Open Plan Living Space - 34'11 x 24'6 - UPVC leaded front entrance French doors, UPVC double glazed bi-folding doors to the side, UPVC double glazed window to the rear, centre piece winding staircase to the first floor, spotlights, tiled flooring, television point, cast iron multi fuel fireplace, range of wood effect panelled wall and base units with a stone effect surface and upstand, Bosch electric oven with five ring Bosch gas hob and extractor fan, inset stainless steel sink with high spout spring neck mixer tap, space for American fridge freezer, plumbing for dishwasher, pull up larder cupboards, LED footlights and door to WC and inner hall.Wc - 4'1 x 3'11 - Dual flush WC, wall mounted wash basin and door to the boiler room.Boiler Room - Housing a combination boiler and fuse boxes.Inner Hall - Door to the annex.First Floor - Landing - 13'3 x 9'11 - Rounded landing, spotlights, feature hanging light, smoke alarm, oak doors to three bedrooms, bathroom and door to further landing.Bedroom One - 17'3 x 13'3 - UPVC double glazed window, spotlights, television point, door to inner hallway and UPVC double glazed French doors.Inner Hallway - 6'3 x 3'7 - Oak doors to dressing room and en suite.En Suite - 9'2 x 3'9 - Wet room shower with direct feed rainfall shower head, feature tiled splashback, wall elevated wash basin with contemporary tap, dual flush WC, full mosaic tiled elevations and mosaic tiled flooring.Dressing Room - 10' x 5'6 - Fitted shelving and hanging rails.Bedroom Two - 9'8 x 5'5 - UPVC double glazed window.Bedroom Three - 11'11 x 12' - UPVC double glazed window.Bathroom - 11'9 x 11'3 - UPVC double glazed window, freestanding roll top bath, dual flush WC, corner jacuzzi jet shower, partially tiled elevations and tiled flooring.Further Landing - 1.65m x 1.57m (5'5 x 5'2) - Stairs to second floor.Second Floor - Attic Room One - 23'9 x 23'3 - Velux window and door to attic room two.Attic Room Two - 11'9 x 22'4 - Velux window.Annex - 22'11 x 16'9 - Range of white gloss wall and base units with corian work surface, inset one and a half bowl moulded sink with stainless steel mixer tap, electric oven with induction hob, pan drawers, integrated fridge and freezer, smoke alarm, spotlights, cast iron multi fuel fireplace, stone tiled flooring, spiral staircase to the mezzanine, UPVC double glazed side entrance door, television point, sloped wood cladded roof and door to one bedroom and a bathroom.Bedroom - 12'1 x 11'5 - UPVC double glazed window, stone tiled flooring, coving, television point and fitted wardrobes.Bathroom - 10' x 7' - UPVC double glazed window, four piece suite comprising: freestanding bath with telephone tap, glass table top wash basin, dual flush WC, electric feed wet room power shower, full tiled elevations and tiled flooring.Mezzanine - 22'5 x 14'11 - Two Velux windows and smoke alarm.External - Front - Gravelled garden and driveway providing off road parking.Side - Laid to lawn garden.BrochuresGlen View Road, BurnleyBrochure
Location
Address
Glen View Road, Burnley
City
Glen View Road
Features And Finishes
Exceptional Converted Farmhouse, Open Plan Living, Three Bedrooms, Immaculate Presentation Throughout, Two Spacious Attic Rooms, Attached Annex, Off Road Parking, Tenure Freehold, Council Tax Band F, EPC Rating C
Legal Notice
Our comprehensive database is populated by our meticulous research and analysis of public data. MirrorRealEstate strives for accuracy and we make every effort to verify the information. However, MirrorRealEstate is not liable for the use or misuse of the site's information. The information displayed on MirrorRealEstate.com is for reference only.
Real Estate Broker
Keenans Estate Agents, Burnley
Brokerage
Keenans Estate Agents, Burnley
Profile Brokerage WebsiteTop Tags
Open Plan Living Three Bedrooms Attached AnnexLikes
0
Views
16
Related Homes
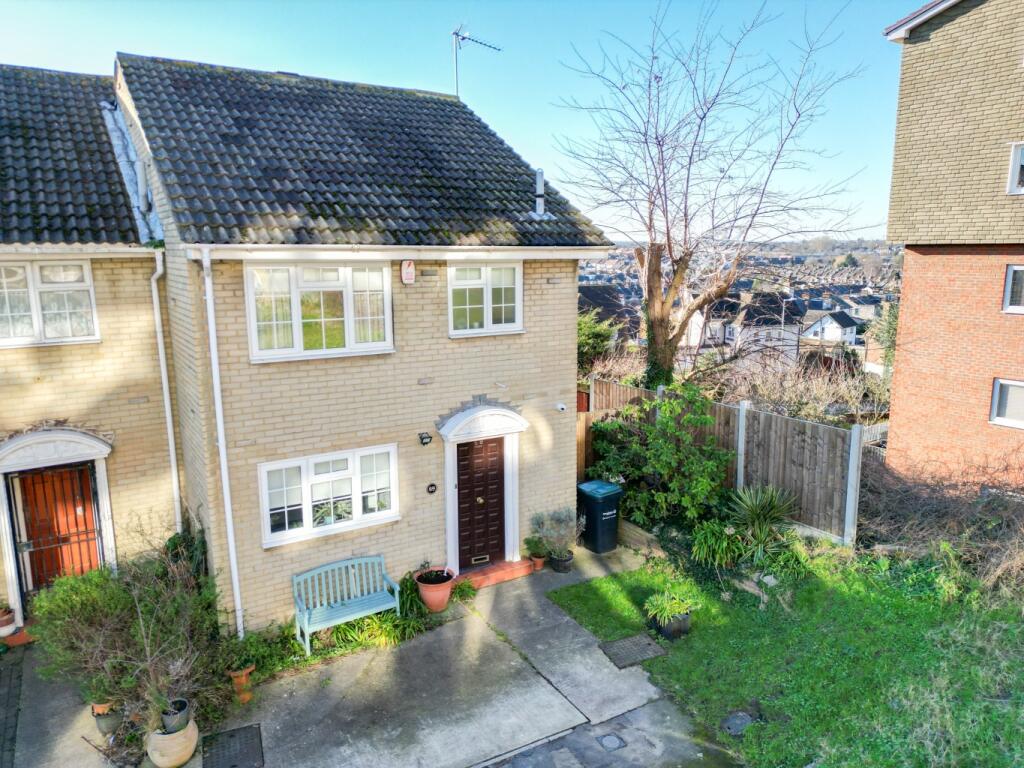
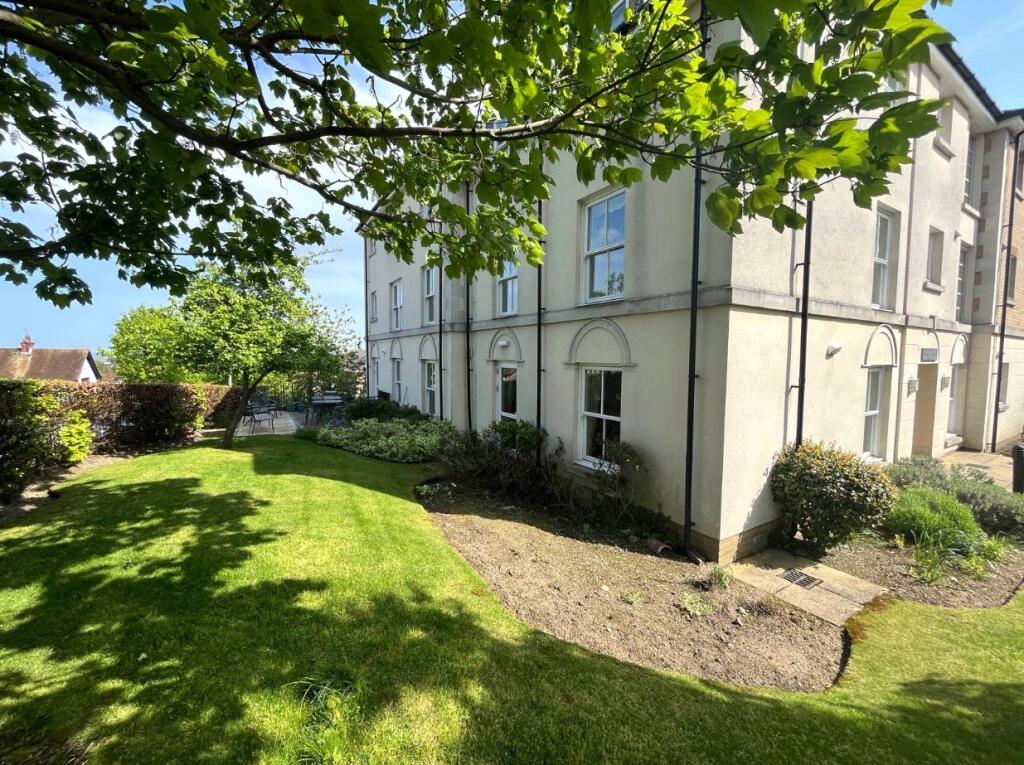
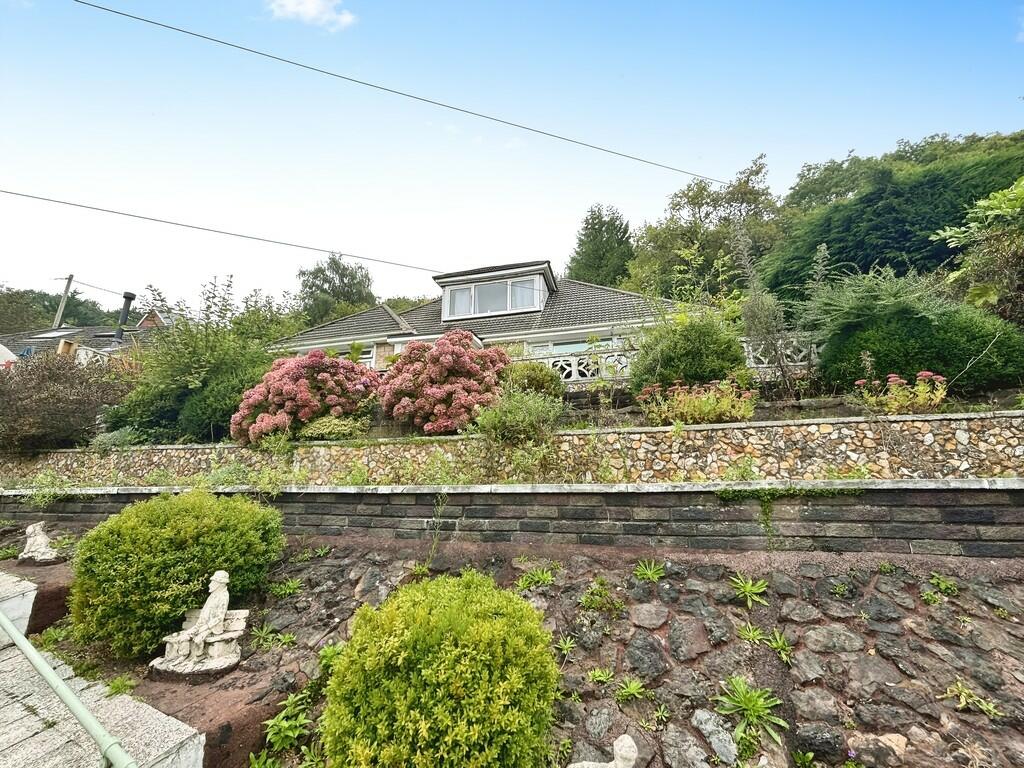

3005 Pine Glen Rd 718, Oakville, Ontario, L6M 4J3 Oakville ON CA
For Rent: CAD2,250/month

23 Manipogo Bay, Winnipeg, Manitoba, R3Y1S3 Winnipeg MB CA
For Sale: CAD899,900

