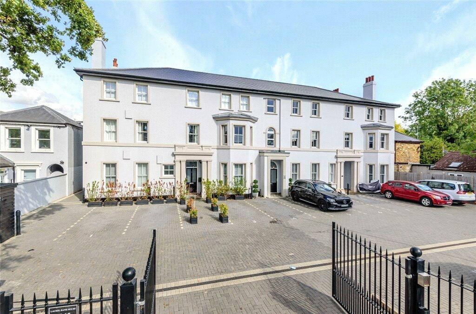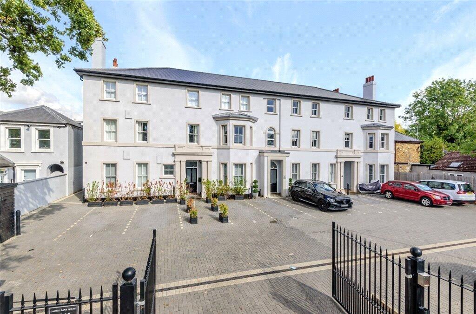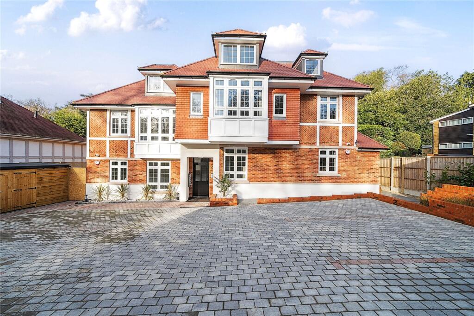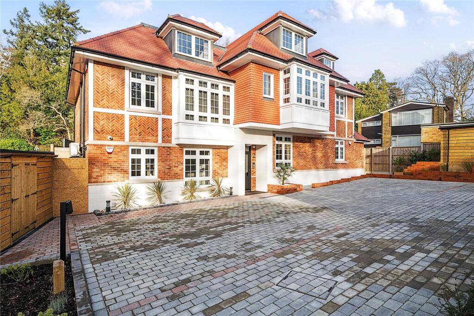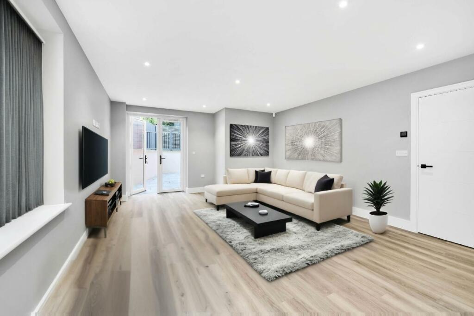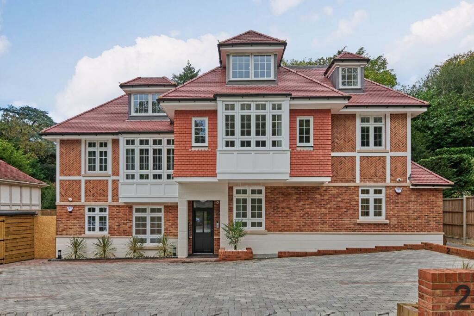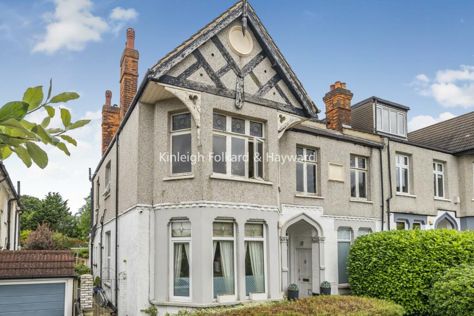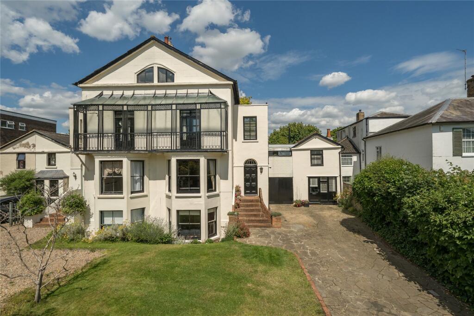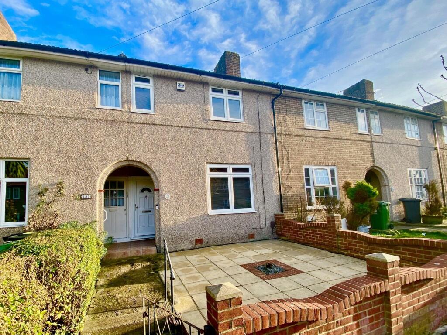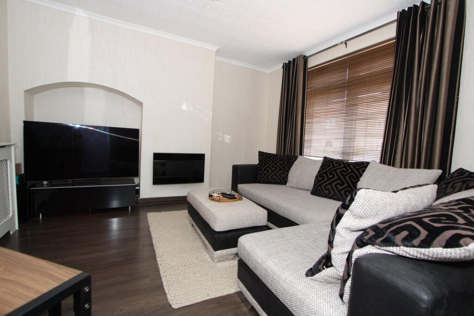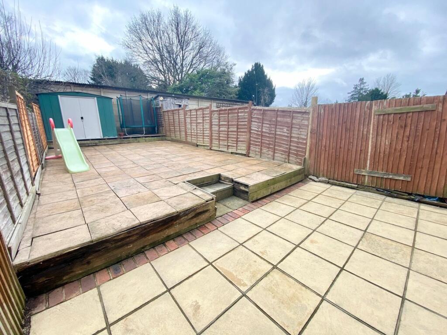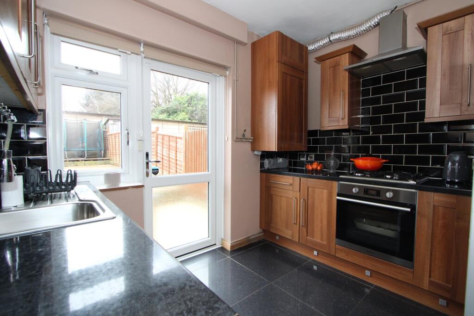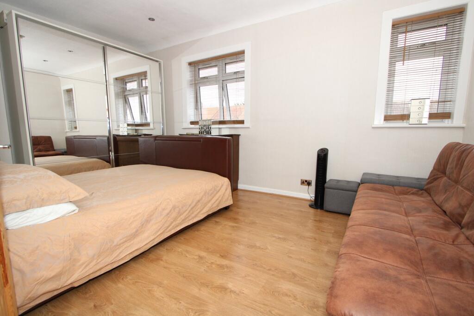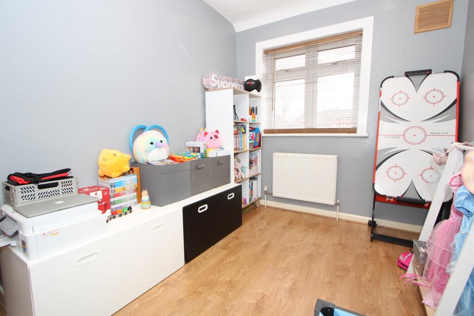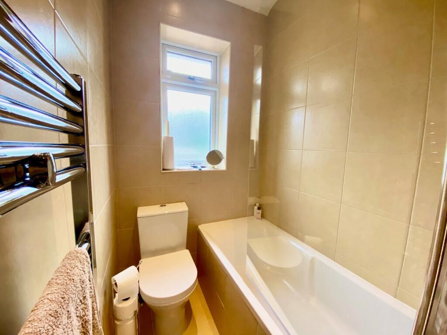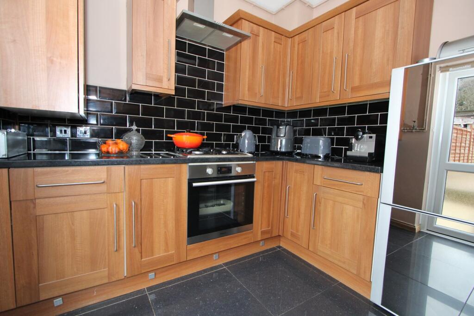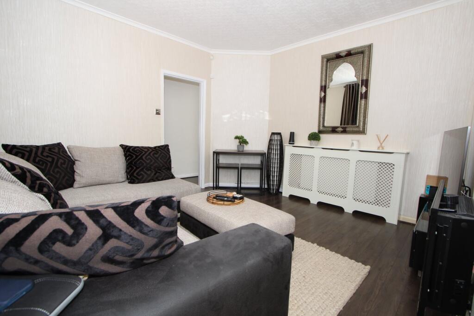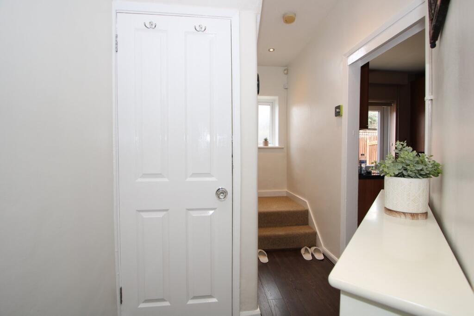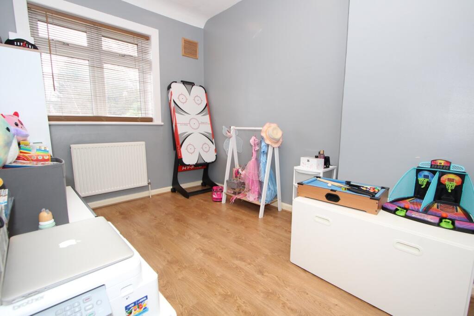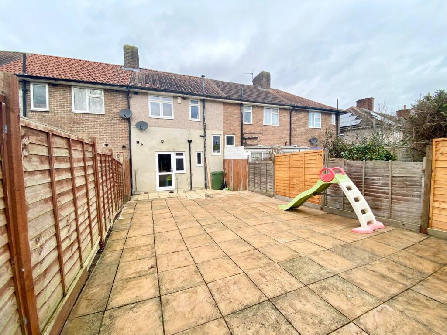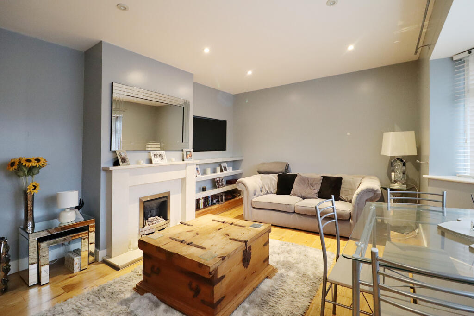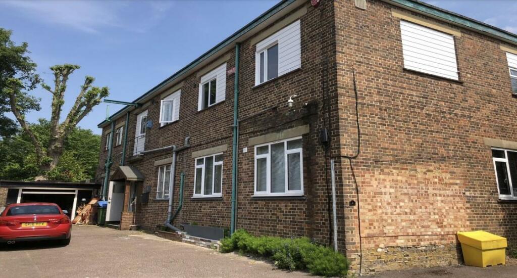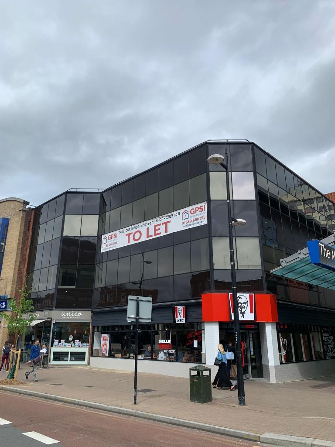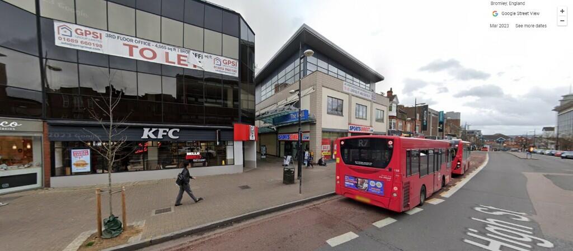Glenbow Road, Bromley, BR1
For Sale : GBP 410000
Details
Bed Rooms
2
Bath Rooms
1
Property Type
Terraced
Description
Property Details: • Type: Terraced • Tenure: N/A • Floor Area: N/A
Key Features: • Two Double Bedrooms • 35ft Rear Garden • Double Glazed & Central Heating • Re Fitted Kitchen • Updated Bathroom Suite • 0.6 Mile To Ravensbourne Station • Close To Local Schools • Local Shops & Amenities
Location: • Nearest Station: N/A • Distance to Station: N/A
Agent Information: • Address: 11 Plaistow Lane, Bromley, Kent, BR1 4DS
Full Description: Beautifully presented to the market, is this wonderful two double bedroom mid terraced family home. Having been updated by the current owners, the property is ideally located close to local shops, restaurants and leisure centre. Set within a popular residential road the property comprises of entrance hall with under stairs storage, lounge to the front with laminate flooring and feature fire, modern re fitted kitchen with wood effect shaker style wall and base units. Updated Vaillant combination boiler with gas fired central heating. Two double bedrooms and re fitted bathroom. Outside the rear garden enjoys a sunny aspect with paved patio and raised terrace.Situated off Bromley Hill, Glenbow Road is a popular road close to local schools including Rangefield Primary and Downderry. Secondary schools include Bonus Pastor College. Several bus routes pass along Bromley Road connecting both Bromley High Street and Lewisham for the DLR. Beckenham Hill Station is around 0.8 of a mile and Ravensbourne around 0.6. Beckenham place park is a short walk away along with local shops.BrickCovered porchEntrance HallUPVC glazed door into hallway, wood laminate flooring, radiator and wooden cover, understairs storage cupboard.Lounge4.02m x 3.88m (13' 2" x 12' 9") Double glazed window to front, wood laminate flooring, coved cornice, radiator and wooden cover, wall mounted fire.Kitchen9.8m x 8.9m (32' 2" x 29' 2") Double glazed window to rear, double glazed door to rear garden, range of updated shaker style wooden wall and base units, worksurfaces over, stainless steel sink and mixer tap, stainless steel electric oven, gas hob and extractor hood over, tiled flooring, space for washing machine and fridge/freezer, wall mounted Vaillant combination boiler, part tiled walls.LandingStairs to first floor landing, double glazed window to rear, access to loft with pull down ladder.Bedroom 116' 3" x 10' 2" (4.95m x 3.10m) Two double glazed windows to front, radiator and wooden cover, spot lights, wood laminate flooring.Bedroom 211' 2" x 8' 3" (3.40m x 2.51m) Double glazed window to rear, double radiator, wood laminate flooring, spot lights.BathroomRe fitted with double glazed window to rear, wash hand basin with chrome taps, panelled bath with shower over, low level w/c, spot lights, radiator, tiled walls and flooring, heated towel rail.Rear GardenApproximately 35ft rear garden, low maintenance with paved patio and raised terrace, outside tap, fenced.Council TaxLondon Borough of Lewisham Band C. For the current rate please visit: lewisham.gov.uk/myservices/counciltax/council-tax-bandsBroadband and MobileFor Broadband coverage at this property, please visit: checker.ofcom.org.uk/en-gb/broadband-coverage For Mobile coverage at this property, please visit: checker.ofcom.org.uk/en-gb/mobile-coverageBrochuresBrochure 1
Location
Address
Glenbow Road, Bromley, BR1
City
Bromley
Features And Finishes
Two Double Bedrooms, 35ft Rear Garden, Double Glazed & Central Heating, Re Fitted Kitchen, Updated Bathroom Suite, 0.6 Mile To Ravensbourne Station, Close To Local Schools, Local Shops & Amenities
Legal Notice
Our comprehensive database is populated by our meticulous research and analysis of public data. MirrorRealEstate strives for accuracy and we make every effort to verify the information. However, MirrorRealEstate is not liable for the use or misuse of the site's information. The information displayed on MirrorRealEstate.com is for reference only.
Related Homes
