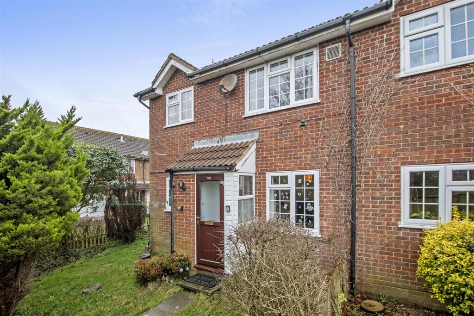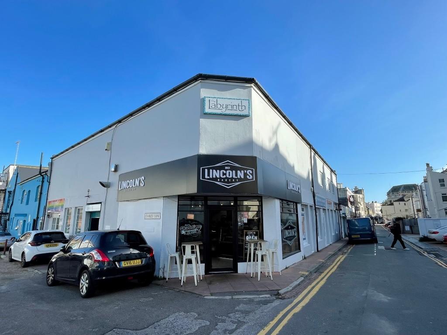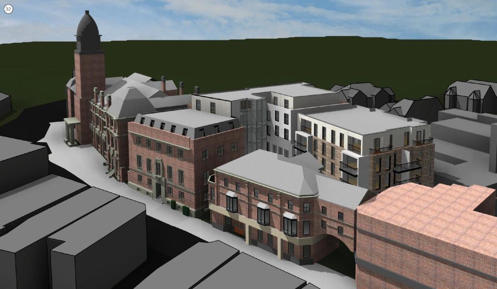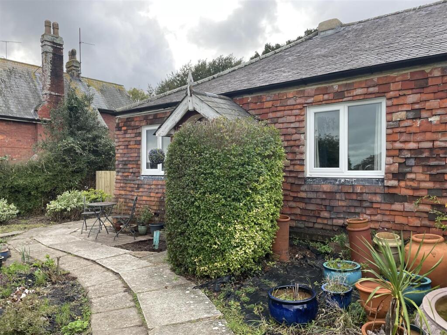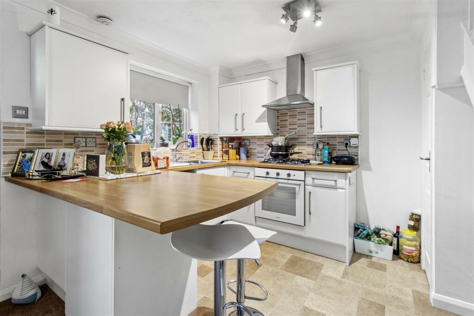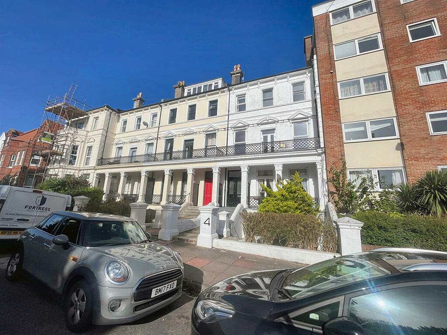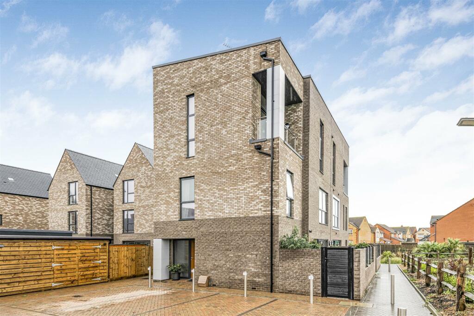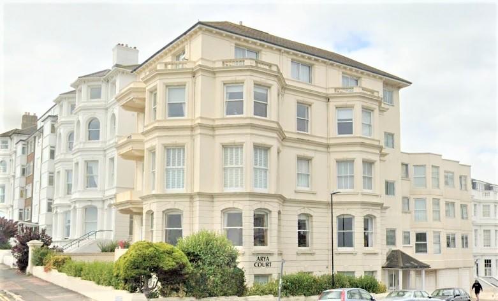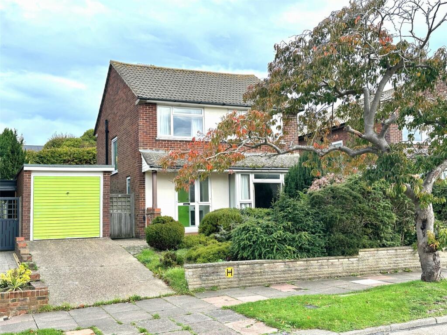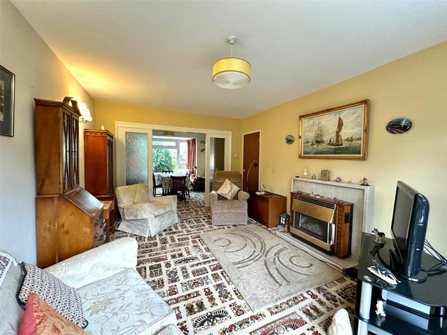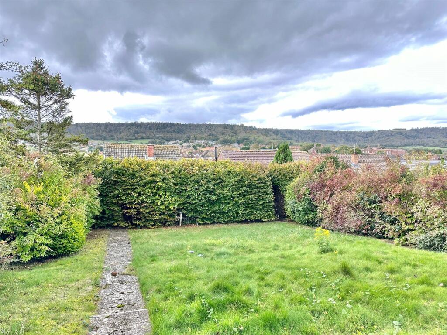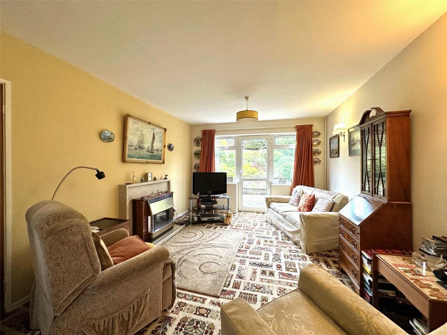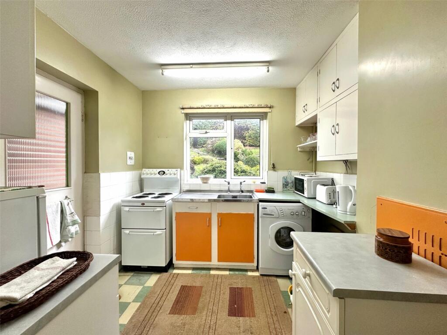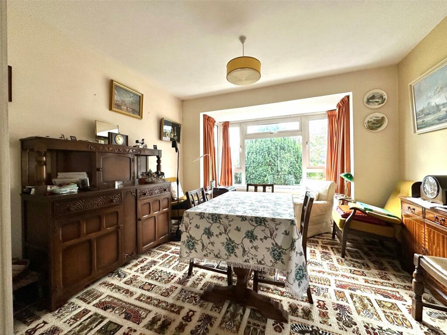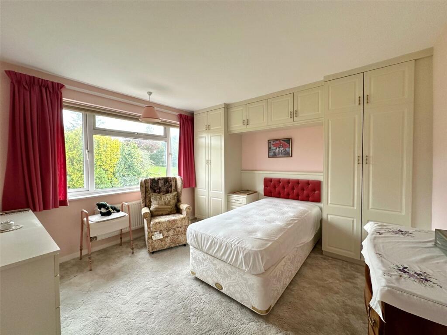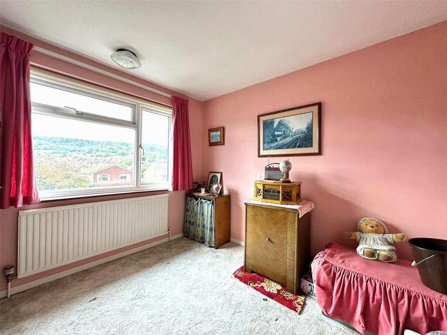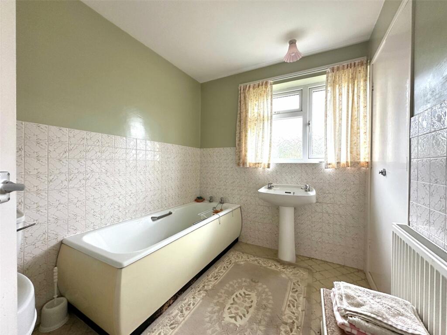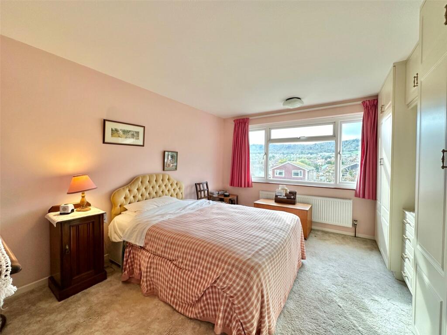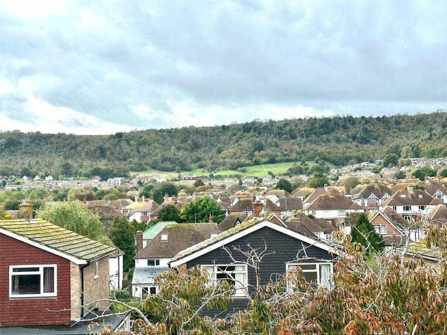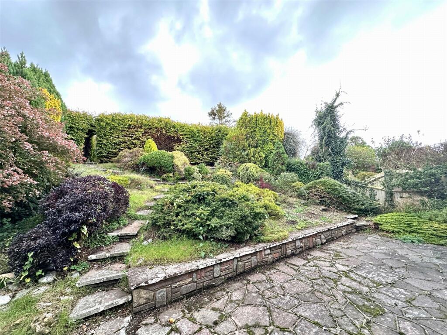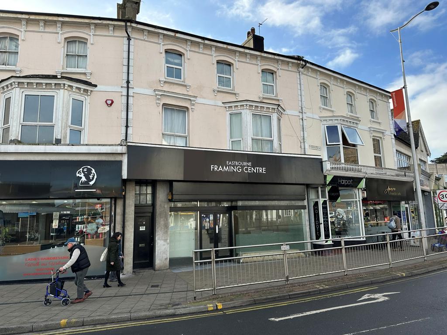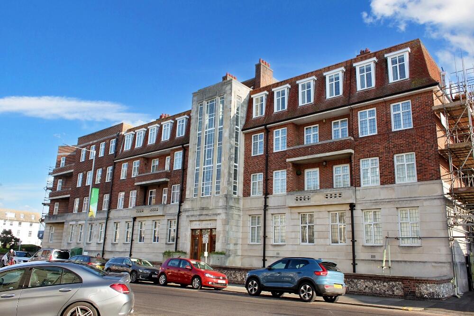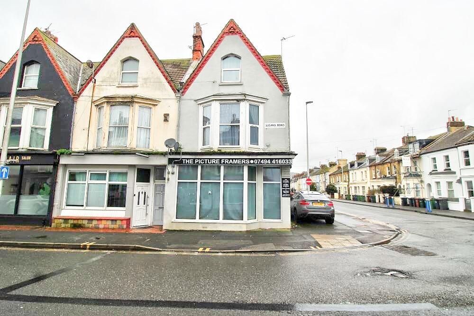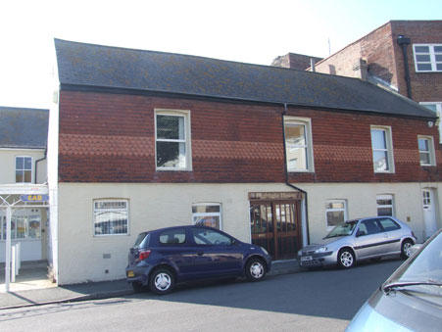Glendale Avenue, Old Town, Eastbourne, BN21
For Sale : GBP 429950
Details
Bed Rooms
3
Bath Rooms
1
Property Type
Detached
Description
Property Details: • Type: Detached • Tenure: N/A • Floor Area: N/A
Key Features: • entrance lobby • entrance hall • cloakroom/wc • 2 reception rooms • kitchen • 3 bedrooms • large bathroom with wc • gas fired central heating and double glazing • garage and workshop • 100' rear garden
Location: • Nearest Station: N/A • Distance to Station: N/A
Agent Information: • Address: 36 Cornfield Road, Eastbourne, BN21 4QH
Full Description: An enviably situated detached house within a sought after Old Town location. The property offers great potential for a family home having the benefit of an extensively lawned 100' rear garden. There are views toward the south downs from the accommodation as well as from the rear garden. An inspection will convey the potential of this property. Available with no onward chain.Glendale Avenue is ideally located in Old Town for its popular local schools with the Cavendish junior and senior school nearby. Old Town provides a range of useful shopping facilities including Waitrose and there is the scenic downland countryside of the South Downs National Park just to the west . Eastbourne town centre is also easily accessible with its Beacon shopping centre, theatres, fine Victorian seafront and mainline rail services to London and Gatwick. Sporting facilities in Eastbourne include 3 principal golf courses and one of the largest sailing marinas on the south coast.Entrance Hallwith radiator, cupboard below stairs.Cloakroomwith wash basin, low level wc and window.Sitting Room4.57m x 3.43m (15' 0" x 11' 3")with garden aspect, Baxi Bermuda gas fire with back boiler for central heating set into tiled surround, double glazed door to the rear garden and sliding glazed doors open intoDining Room3.56m x 3.45m (11' 8" x 11' 4")with a view toward the downs, radiator.Kitchen3.35m x 2.64m (11' 0" x 8' 8")approximate maximum measurements into the recess and to include the depth of the deep pantry cupboard, stainless steel sink unit and worktops with cupboards below and wall cabinets over, floor to ceiling shelved cupboard, plumbing for washing machine, space for oven and fridge/freezer, door to covered way and to garden.-The staircase rises to the well lit First Floor Landing with loft access.Bedroom 13.89m x 3.45m (12' 9" x 11' 4")with fitted wardrobe cupboards and matching dressing table unit, radiator and fine views toward the downs.Bedroom 23.5m x 3.48m (11' 6" x 11' 5")with range of fitted wardrobe cupboards, built in deep wardrobe cupboard, radiator and garden aspect.Bedroom 32.74m x 2.74m (9' 0" x 9' 0")with radiator and views to the downs.Spacious Bathroomwith white suite comprising panelled bath, pedestal wash basin, low level wc, radiator, built in shelved linen storage cupboard housing the lagged hot water cylinder, window.OutsideThe gardens are an important feature of the property and are arranged to the front and rear. The rear garden is principally laid to lawn and extends to an overall depth of about 100'. The lower section of the garden is stocked with a variety of evergreen shrubs whilst the lawned area beyond affords a good degree of seclusion as well as fine views toward the downs. A wide paved terrace flanks the rear elevation and there is gated side access.Garage5m x 2.54m (16' 5" x 8' 4")with up and over door and rear door giving access to the covered rear lobby which gives access to a large walk in storage cupboard as well as aWorkshop2.54m x 2.18m (8' 4" x 7' 2")-The entrance drive provides addtional off road car parking space.BrochuresParticulars
Location
Address
Glendale Avenue, Old Town, Eastbourne, BN21
City
Eastbourne
Features And Finishes
entrance lobby, entrance hall, cloakroom/wc, 2 reception rooms, kitchen, 3 bedrooms, large bathroom with wc, gas fired central heating and double glazing, garage and workshop, 100' rear garden
Legal Notice
Our comprehensive database is populated by our meticulous research and analysis of public data. MirrorRealEstate strives for accuracy and we make every effort to verify the information. However, MirrorRealEstate is not liable for the use or misuse of the site's information. The information displayed on MirrorRealEstate.com is for reference only.
Real Estate Broker
Rager & Roberts, Eastbourne
Brokerage
Rager & Roberts, Eastbourne
Profile Brokerage WebsiteTop Tags
Likes
0
Views
57
Related Homes
