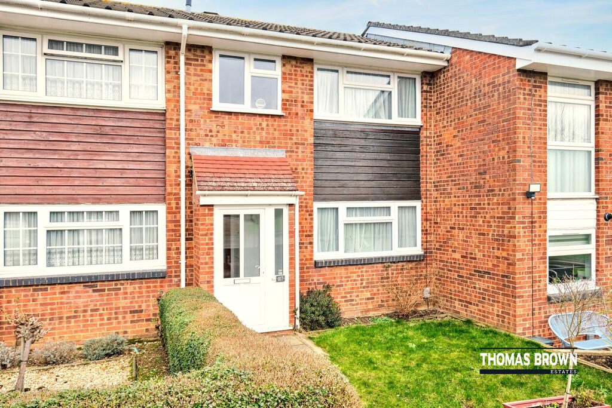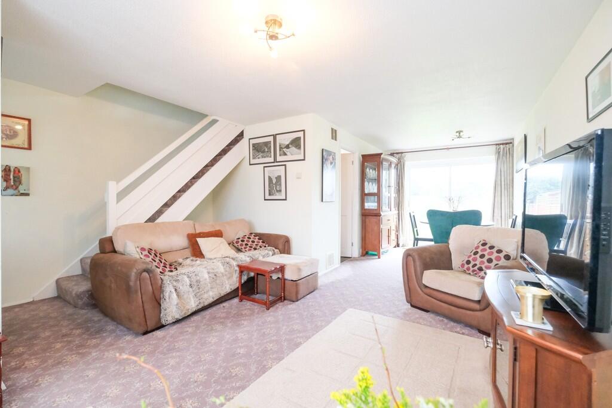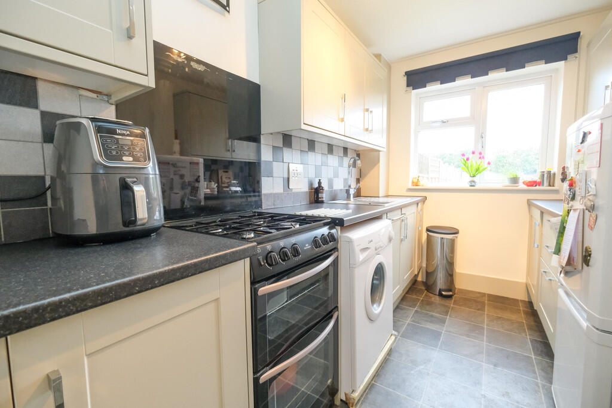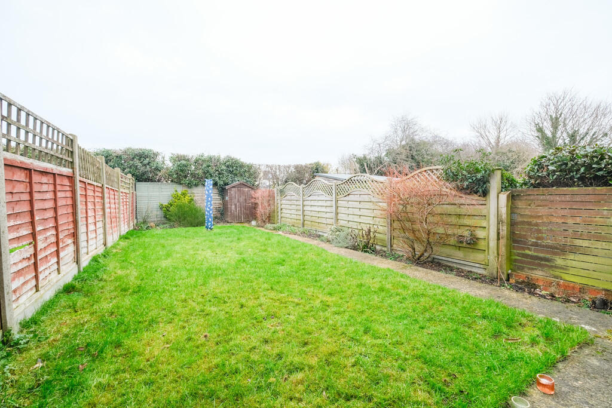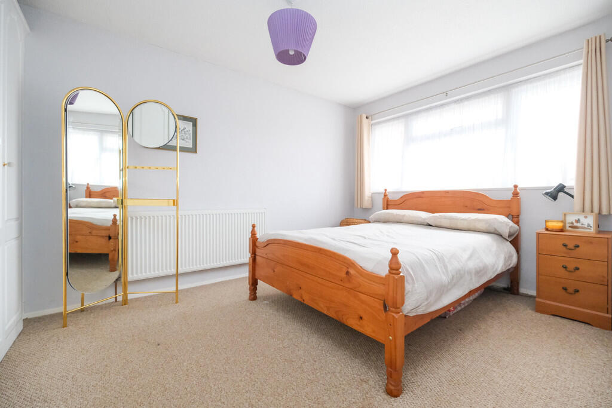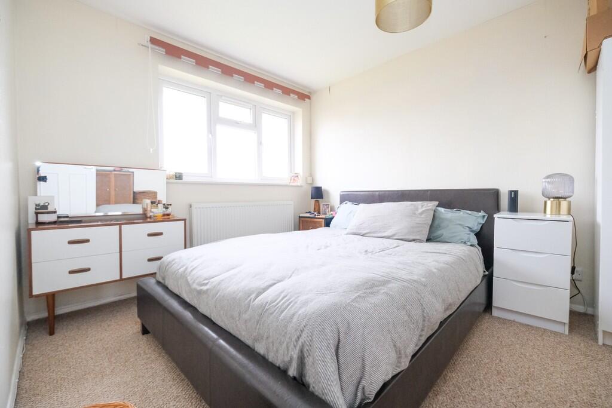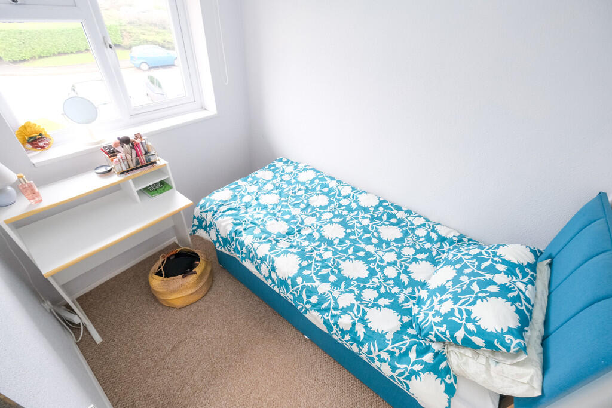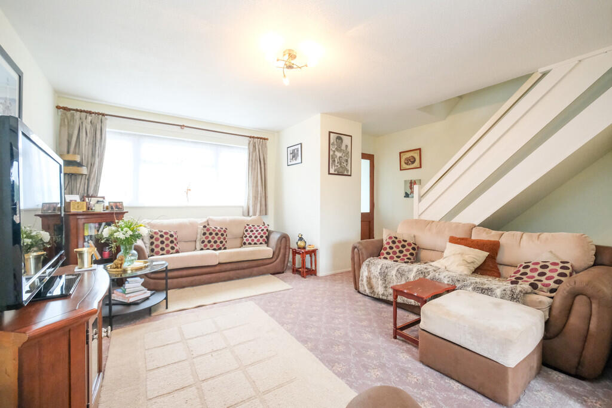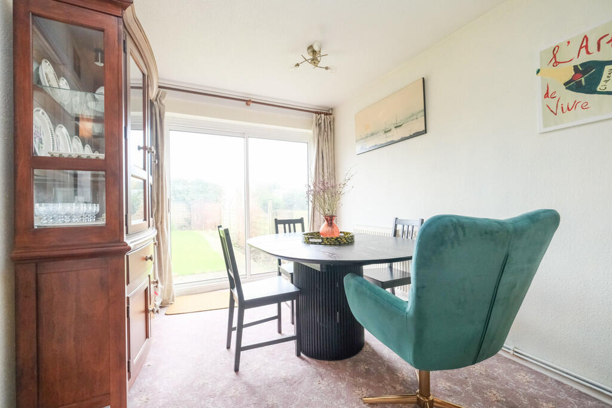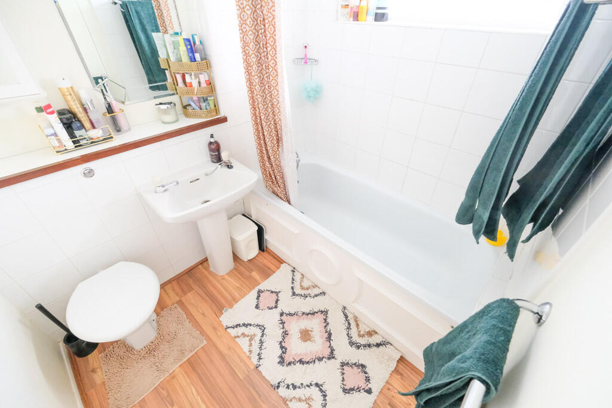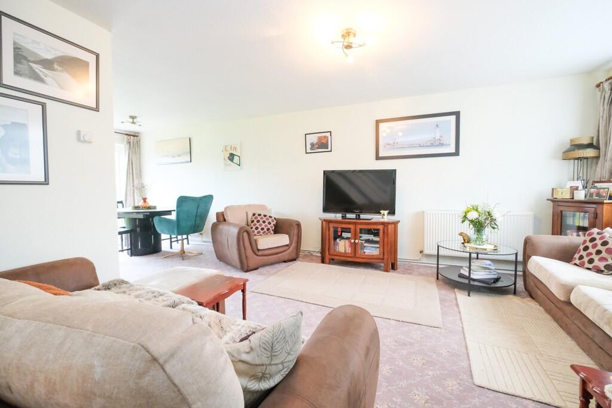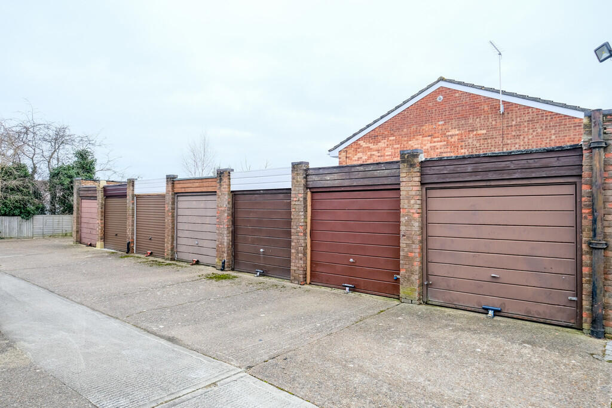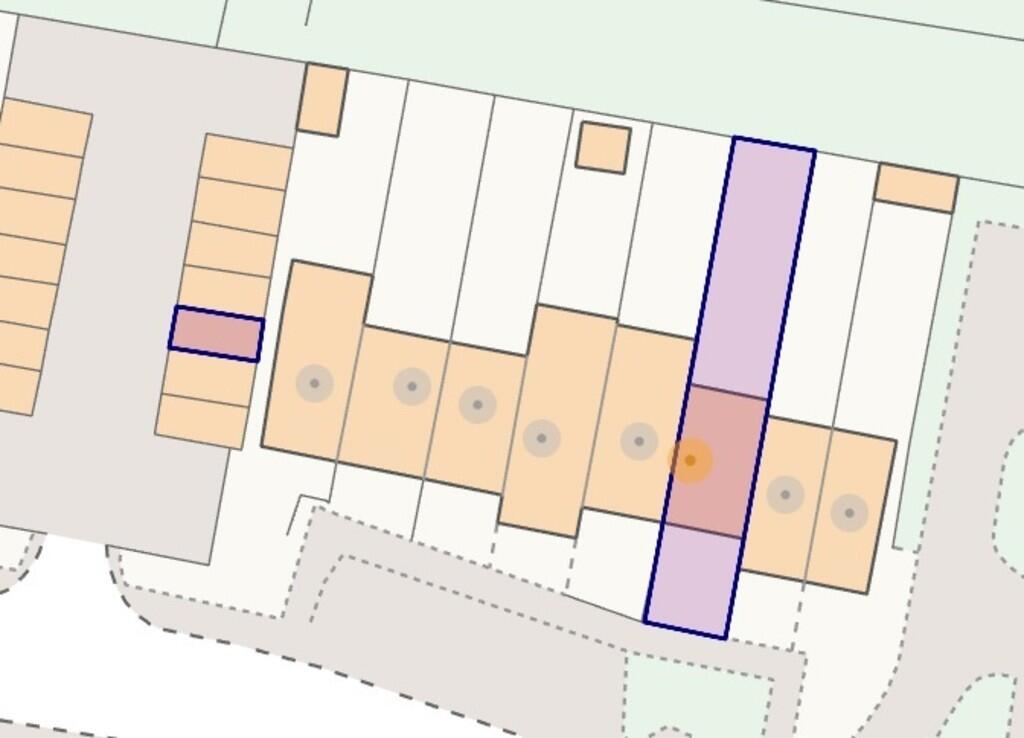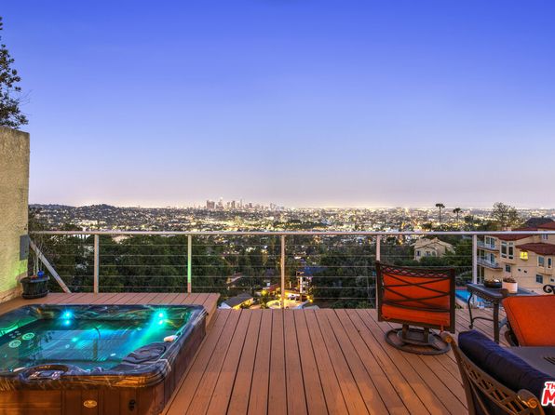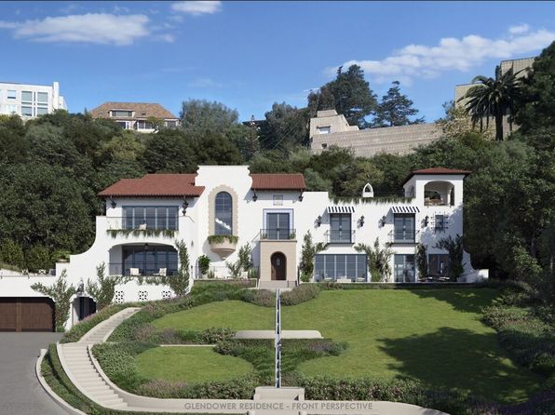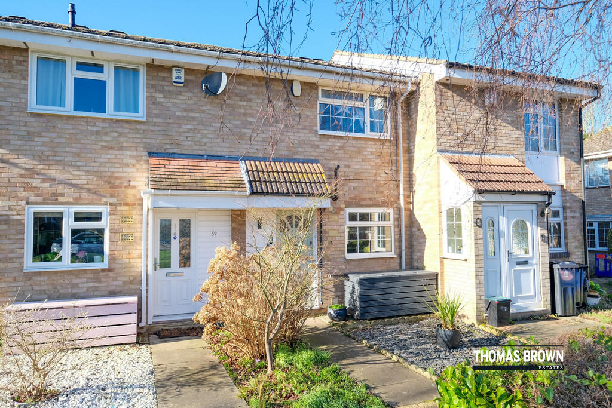Glendower Crescent, Orpington
For Sale : GBP 450000
Details
Bed Rooms
3
Bath Rooms
1
Property Type
Terraced
Description
Property Details: • Type: Terraced • Tenure: N/A • Floor Area: N/A
Key Features: • 3 Bedroom Mid Terrace House • Well Located for Orpington High Street & Stations • Potential to Extend to Rear (STPP) • No Forward Chain, Garage En-Bloc
Location: • Nearest Station: N/A • Distance to Station: N/A
Agent Information: • Address: 285 High Street, Orpington, BR6 0NN
Full Description: Thomas Brown Estates are delighted to offer this three bedroom terrace property, situated on a quiet no through road with garage en-bloc, with the added bonus of being offered to the market with no forward chain. The accommodation on offer comprises; entrance porch, modern fitted kitchen and a dual aspect lounge/dining room to the ground floor. To the first floor there is a landing giving access to three bedrooms (two being doubles) and a family bathroom. Externally there is a garden to the rear perfect for alfresco dining, on road parking and a garage en-bloc. STPP there is potential to extend to the rear as many other have done on the development. The property is well located for Orpington High Street, Orpington and St. Mary Cray mainline stations, Poverest Park, local schools (including Perry Hall Primary School) and bus routes. Internal viewing is highly recommended. Please call Thomas Brown Estates to arrange a viewing. Please note there is an annual £270 charge for the upkeep of the surrounding grounds. ENTRANCE PORCH Double glazed door to front, carpet. LOUNGE/DINER 26' 05" x 15' 08" (8.05m x 4.78m) Double glazed window to front, double glazed sliding door to rear, carpet, two radiators. KITCHEN 11' 03" x 6' 09" (3.43m x 2.06m) Range of matching wall and base units with worktops over, stainless steel sink and drainer, space for cooker, space for fridge/freezer, space for washing machine, double glazed window to rear, vinyl flooring. STAIRS TO FIRST FLOOR LANDING Carpet. BEDROOM 1 11' 09" x 9' 03" (3.58m x 2.82m) Double glazed window to rear, carpet, radiator. BEDROOM 2 11' 07" x 9' 02" (3.53m x 2.79m) (measured to front of wardrobes) Fitted wardrobes, double glazed window to front, carpet, radiator. BEDROOM 3 8' 01" x 6' 01" (2.46m x 1.85m) Double glazed window to front, carpet, radiator. BATHROOM Low level WC, wash hand basin, bath with shower attachment, double glazed opaque window to rear, wood effect flooring, radiator. OTHER BENEFITS INCLUDE: GARDEN 50' 0" (15.24m) Patio area with rest laid to lawn, flowerbeds. FRONT GARDEN Part laid to lawn, on road parking. GARAGE EN-BLOC Up an over door. DOUBLE GLAZING CENTRAL HEATING SYSTEM NO FORWARD CHAIN FREEHOLD COUNCIL TAX BAND: D BrochuresA4 Sales Details ...
Location
Address
Glendower Crescent, Orpington
City
Glendower Crescent
Features And Finishes
3 Bedroom Mid Terrace House, Well Located for Orpington High Street & Stations, Potential to Extend to Rear (STPP), No Forward Chain, Garage En-Bloc
Legal Notice
Our comprehensive database is populated by our meticulous research and analysis of public data. MirrorRealEstate strives for accuracy and we make every effort to verify the information. However, MirrorRealEstate is not liable for the use or misuse of the site's information. The information displayed on MirrorRealEstate.com is for reference only.
Real Estate Broker
Thomas Brown Estates, Orpington
Brokerage
Thomas Brown Estates, Orpington
Profile Brokerage WebsiteTop Tags
No Forward Chain Garage En-BlocLikes
0
Views
48
Related Homes
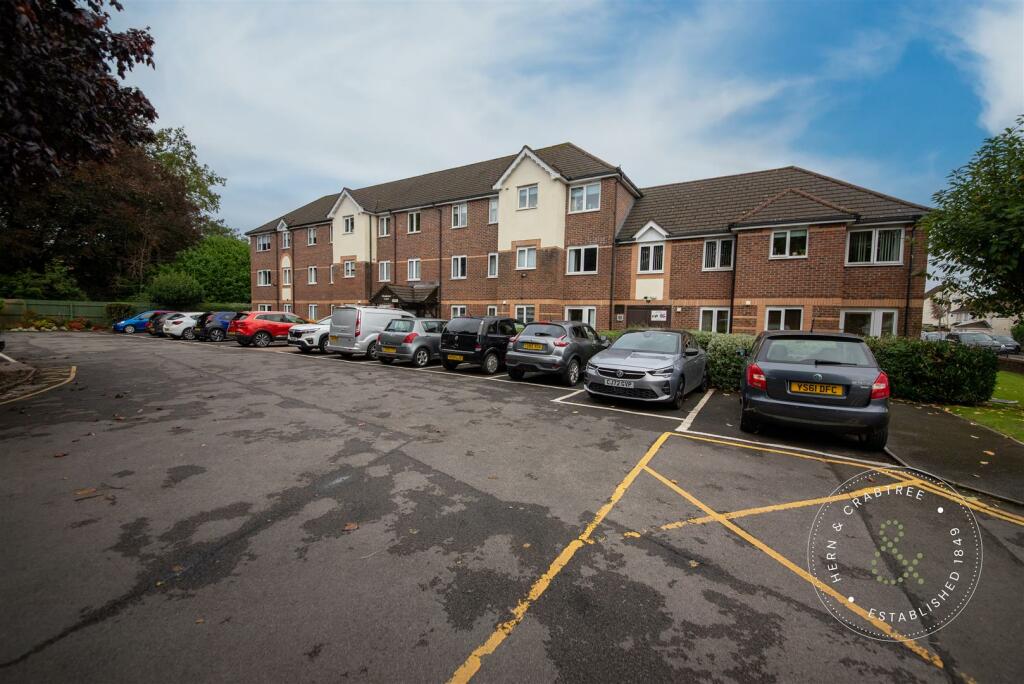
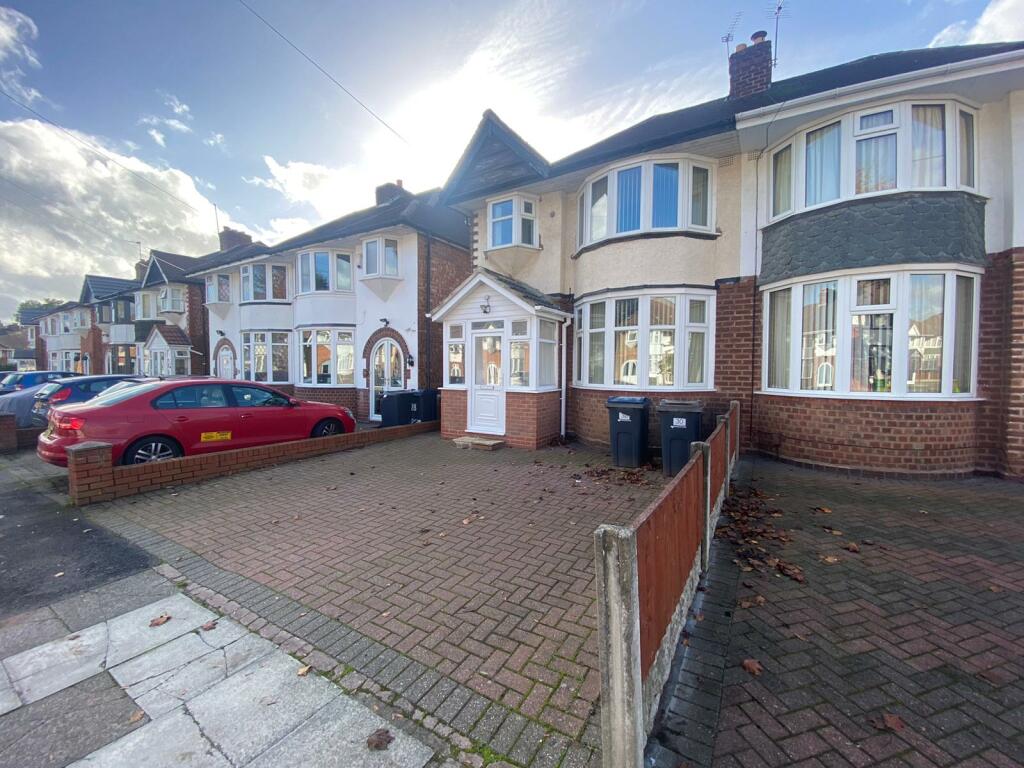
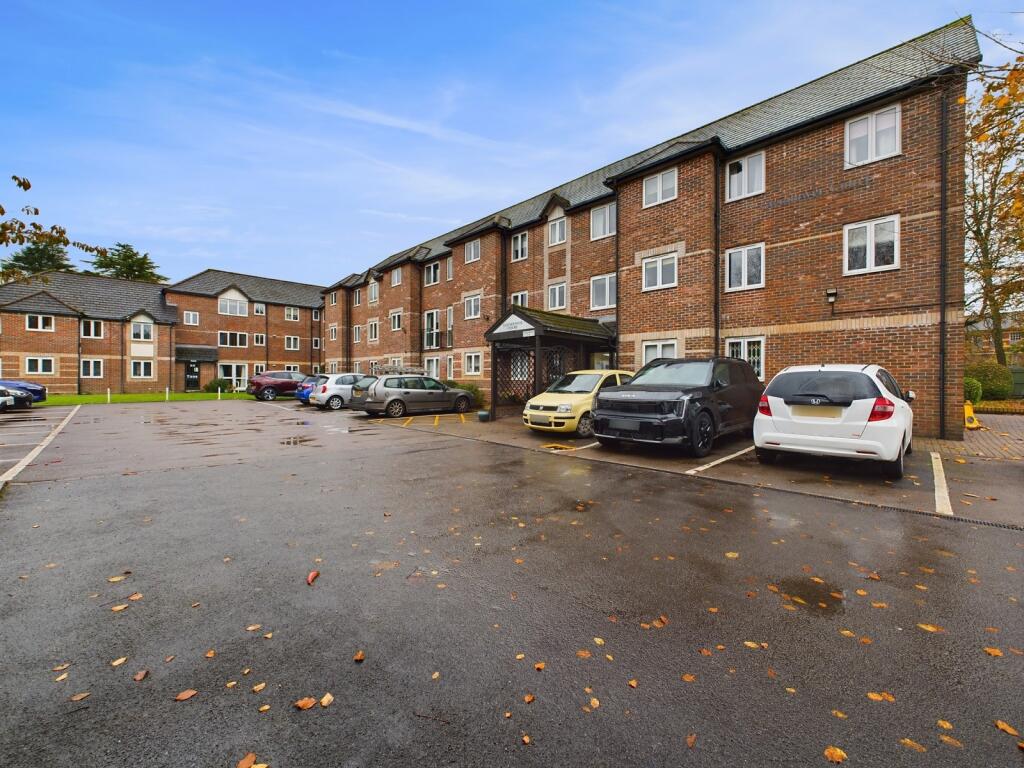
Glendower Court, Velindre Road, Whitchurch, Cardiff. CF14
For Sale: GBP125,000

83 Glendower Rd. 1, Boston, Suffolk County, MA, 02131 Boston MA US
For Sale: USD775,000

83 Glendower Rd 2, Boston, Suffolk County, MA, 02131 Boston MA US
For Sale: USD875,000

1812 BURNHAMTHORPE RD E 3, Mississauga, Ontario, L4X2S5
For Sale: CAD1,369,000


