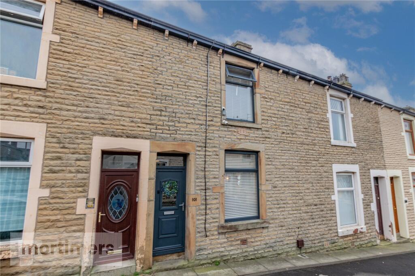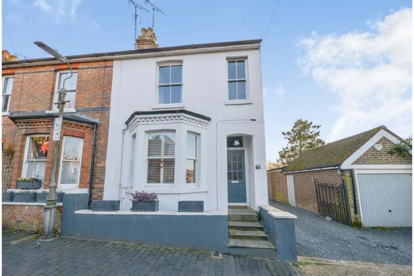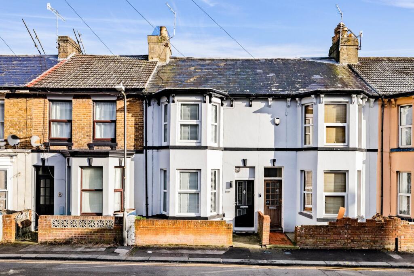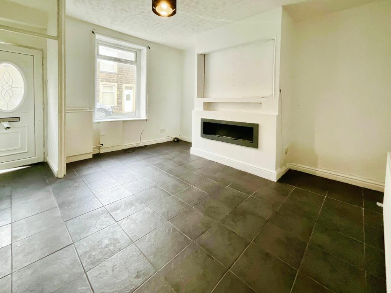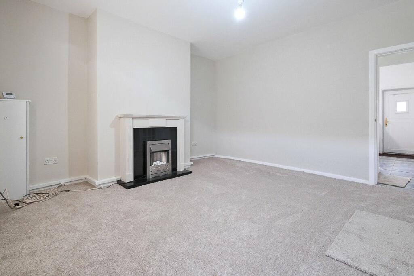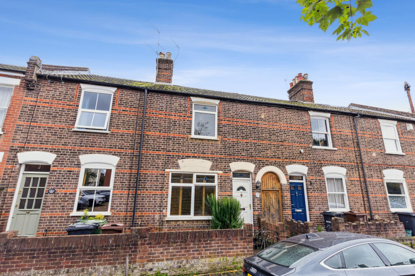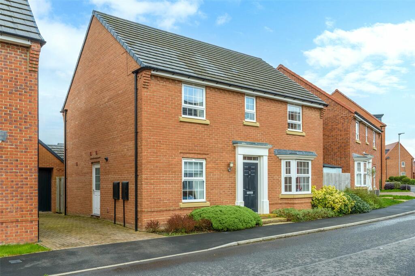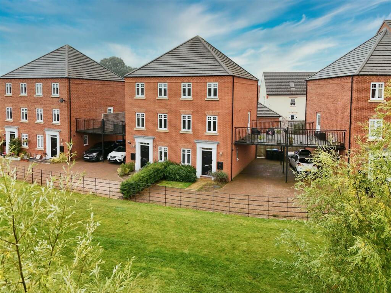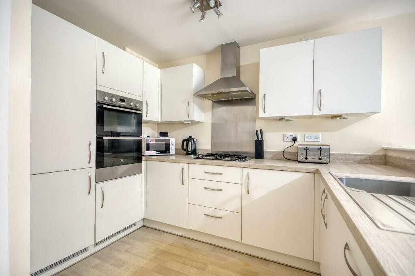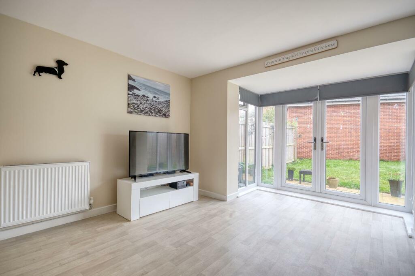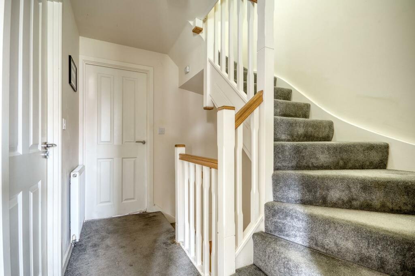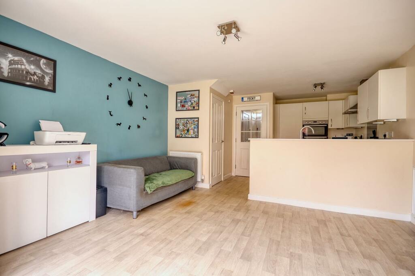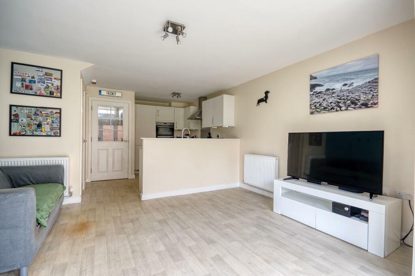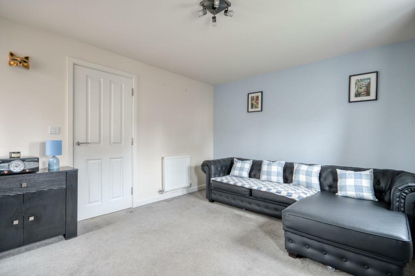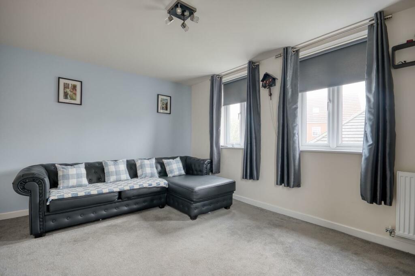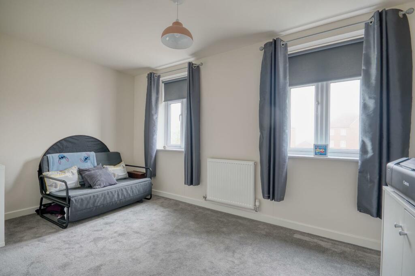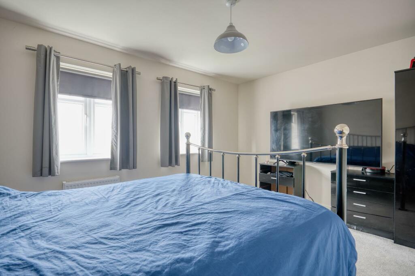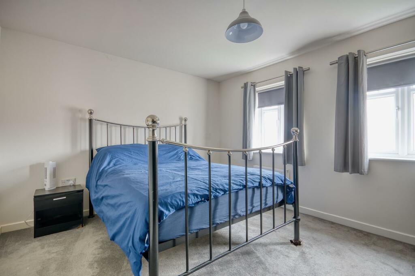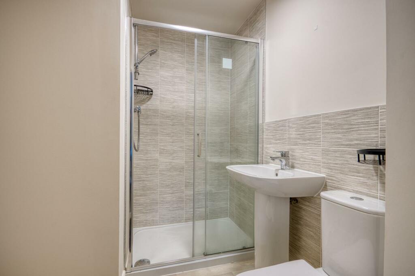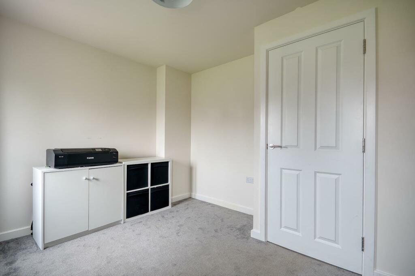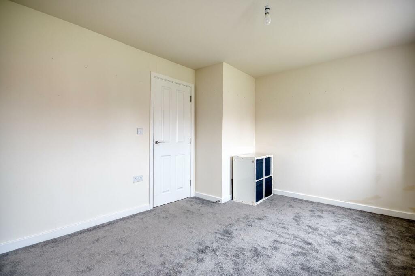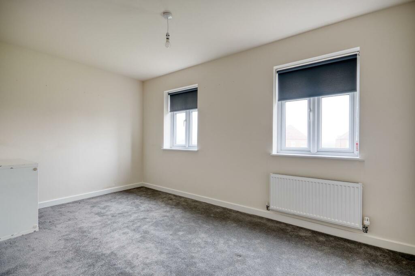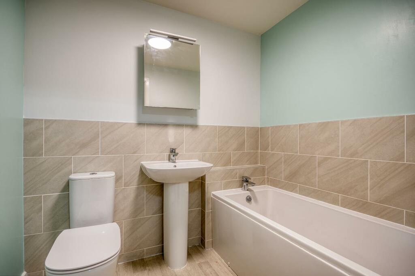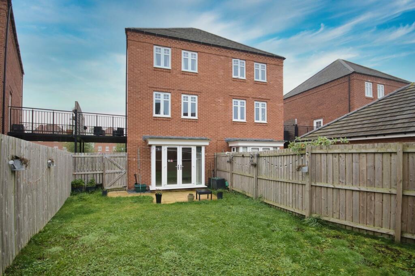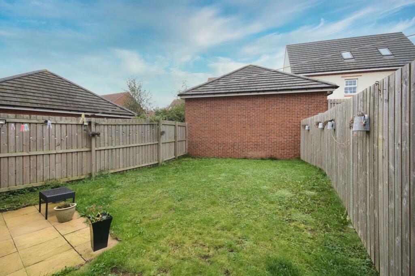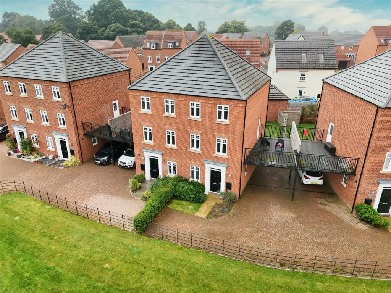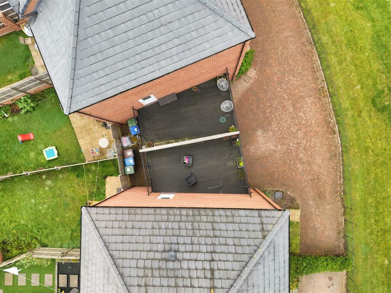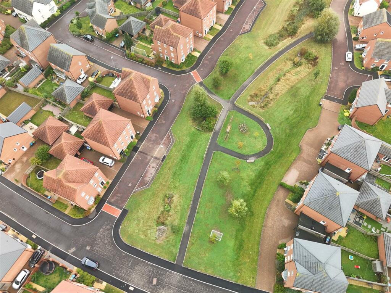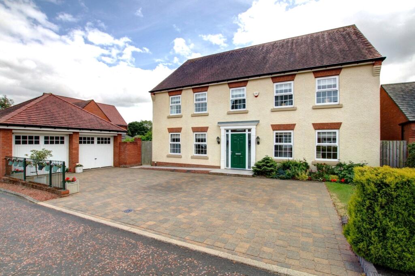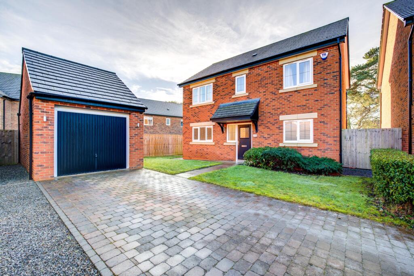Gleneagles Way, Mount Oswald, Durham
For Sale : GBP 342500
Details
Bed Rooms
4
Bath Rooms
2
Property Type
Town House
Description
Property Details: • Type: Town House • Tenure: N/A • Floor Area: N/A
Key Features: • Stunning Family Home • Versatile Spacious Floor Plan • 3/4 Bedrooms • Parking & Gardens • Outskirts of Durham • Popular Modern Estate • Double Glazing & GCH • Close to University Buildings • Modern Townhouse • Must Be Viewed
Location: • Nearest Station: N/A • Distance to Station: N/A
Agent Information: • Address: 1&2 Old Elvet, Durham, DH1 3HL
Full Description: Superb Family Home * 3/4 Bedrooms * Outskirts of Durham * Parking & Gardens * Must Be Viewed *An inviting hallway greets you, which leads to a handy cloak/WC, a versatile study, and a useful utility room. At the heart of the home is the stunning is the open plan living room and kitchen. The kitchen is fitted with a range of appliances, with the living area opening out to the rear garden and patio area. Moving up to the first floor, the home continues to impress with a versatile lounge or fourth bedroom, which opens onto a delightful balcony area, perfect for relaxing on a morning or evening. This floor also includes a modern family bathroom/WC and another generous double bedroom. On the second floor, you’ll discover two further bedrooms, including the luxurious master suite with its en-suite bathroom/WC. The outdoor space is equally captivating, with an enclosed lawned garden and a patio seating area, ideal for entertaining or simply unwinding. For added convenience, there is covered parking for two cars beneath the balcony. This unparalleled location, just 2 miles to the South of Durham City. The city itself is renowned for its breath-taking world heritage castle and cathedral complex, charming cobbled streets, and a plethora of restaurants, hotels, and shopping opportunities. The meandering River Wear adds to the city's charm, offering delightful walking routes, and the surrounding area is blessed with abundant green spaces and parks. For those seeking a cosy local spot, the nearby pub, The Duke of Wellington, provides a welcoming atmosphere. Families will find the house ideally situated within the catchment area for two reputable schools, Johnston and St. Leonards. Additionally, the property is within walking distance of the private schools, Durham School and Durham High School for Girls, both known for their excellent educational standards. This combination of a prime location and access to quality education makes this property truly exceptional.Ground Floor - Entrance Hall - Study - 2.39m x 2.01m (7'10 x 6'7) - Ground Floor/Wc - Open Plan Lounge/Kitchen - 6.20m x 4.09m (20'4 x 13'5) - First Floor - Landing - Lounge/Bedroom Four - 4.19m x 3.30m (13'9 x 10'10) - Bedroom Three - 3.61m x 3.00m (11'10 x 9'10) - Bathroom/Wc - 2.11m x 1.80m (6'11 x 5'11) - Second Floor - Landing - Bedroom One - 3.61m x 3.30m (11'10 x 10'10) - En-Suite - 2.11m x 1.80m (6'11 x 5'11) - Bedroom Two - 3.51m x 3.10m (11'6 x 10'2) - Agent Notes - Electricity Supply: MainsWater Supply: MainsSewerage: MainsHeating: Gas Central HeatingBroadband: Basic 5 Mbps, Superfast 80 Mbps, Ultrafast 9000 MbpsMobile Signal/Coverage: AverageTenure: FreeholdCouncil Tax: Durham County Council, Band E - Approx. £2971 p.aEnergy Rating: BDisclaimer: The preceding details have been sourced from the seller and OnTheMarket.com. Verification and clarification of this information, along with any further details concerning Material Information parts A, B & C, should be sought from a legal representative or appropriate authorities. Robinsons cannot accept liability for any information provided.BrochuresGleneagles Way, Mount Oswald, DurhamBrochure
Location
Address
Gleneagles Way, Mount Oswald, Durham
City
Mount Oswald
Features And Finishes
Stunning Family Home, Versatile Spacious Floor Plan, 3/4 Bedrooms, Parking & Gardens, Outskirts of Durham, Popular Modern Estate, Double Glazing & GCH, Close to University Buildings, Modern Townhouse, Must Be Viewed
Legal Notice
Our comprehensive database is populated by our meticulous research and analysis of public data. MirrorRealEstate strives for accuracy and we make every effort to verify the information. However, MirrorRealEstate is not liable for the use or misuse of the site's information. The information displayed on MirrorRealEstate.com is for reference only.
Related Homes
