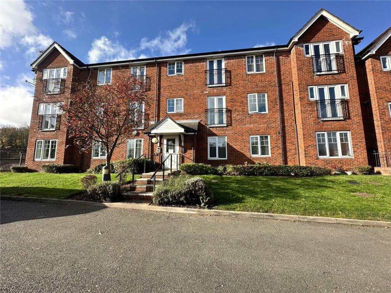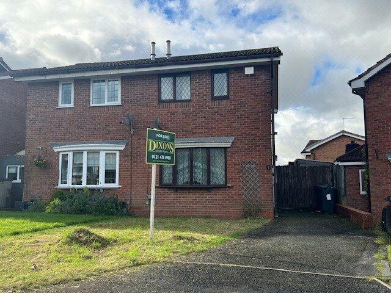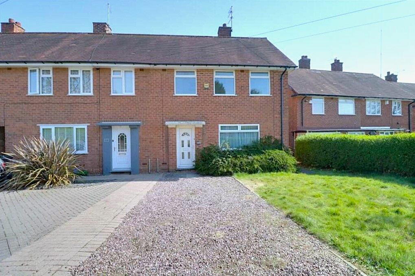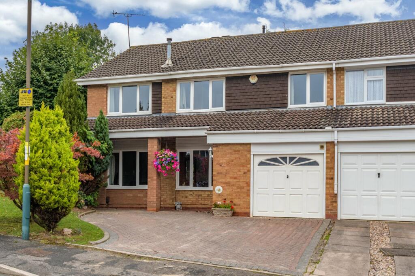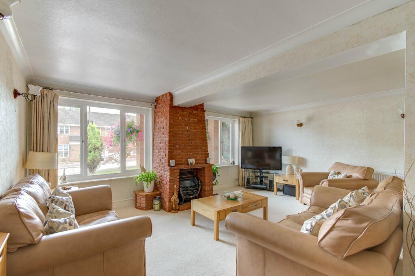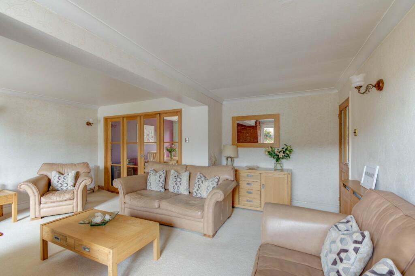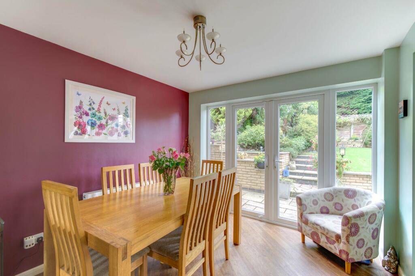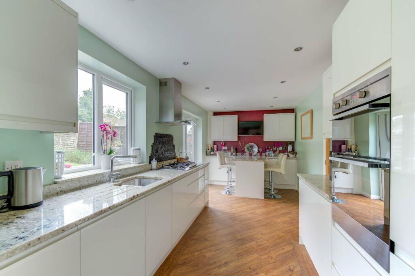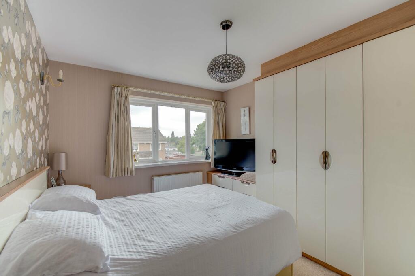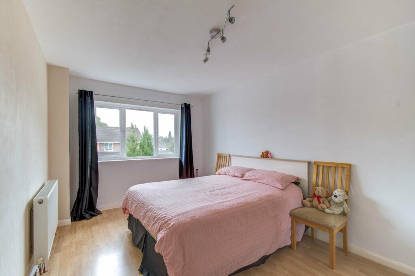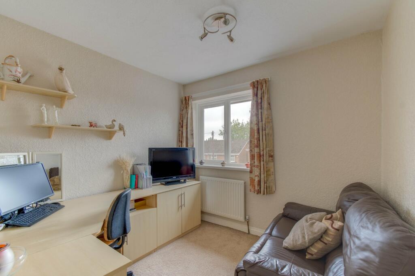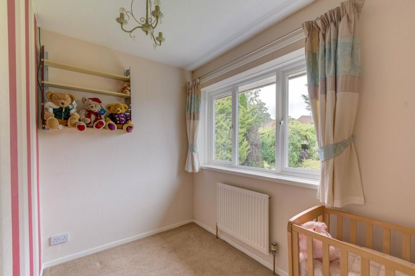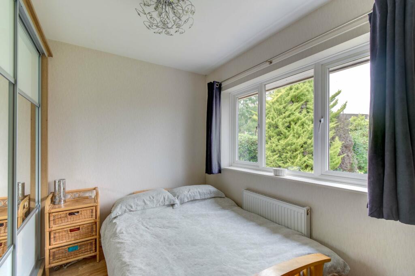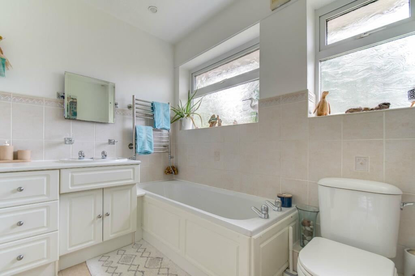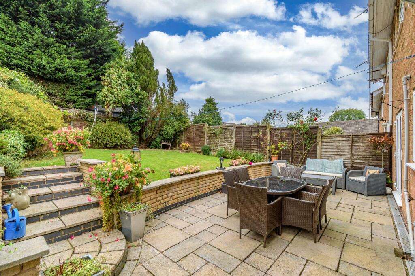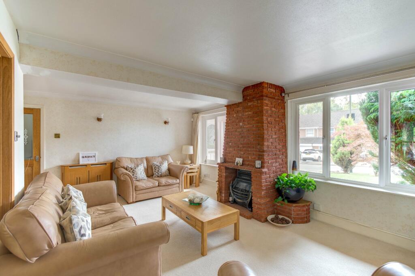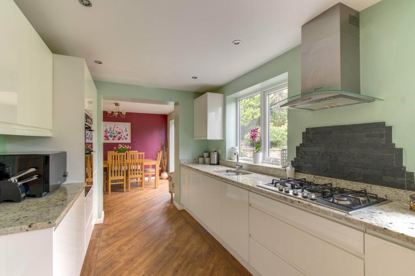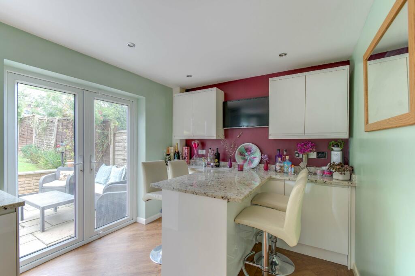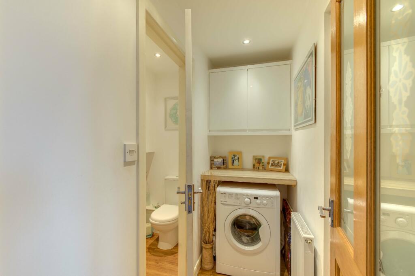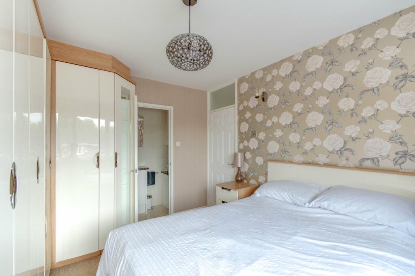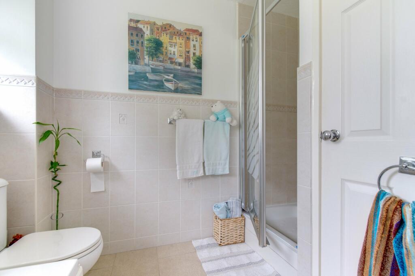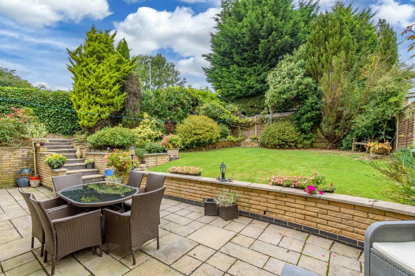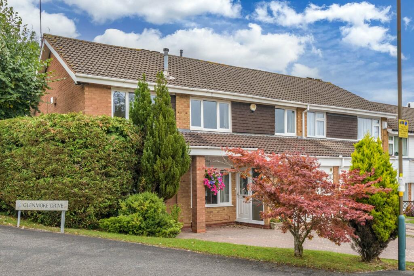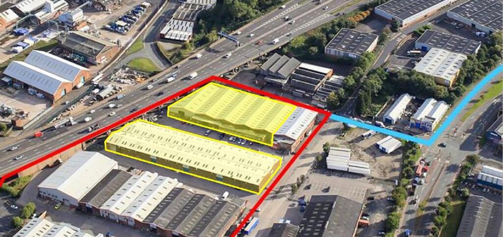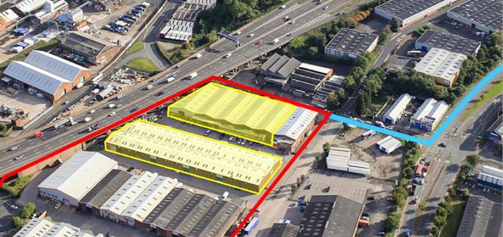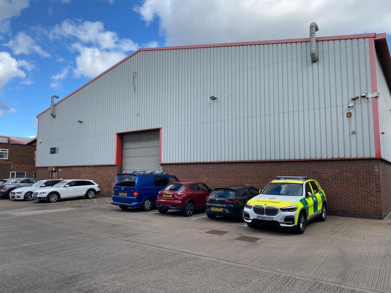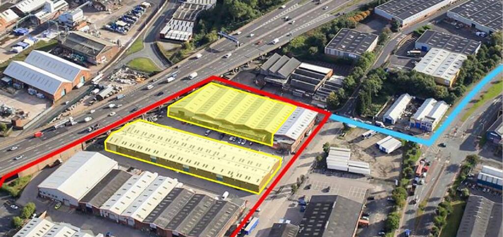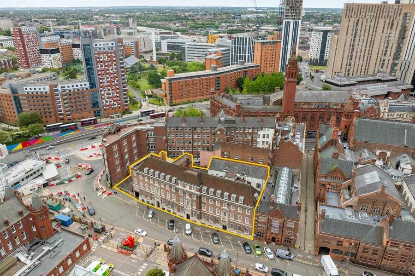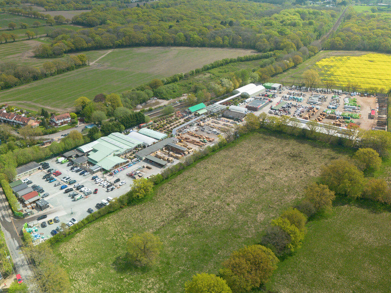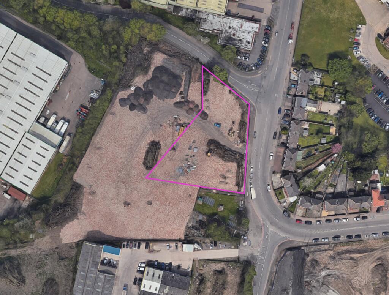Glenmore Drive, Birmingham, West Midlands, B38
For Sale : GBP 425000
Details
Bed Rooms
5
Bath Rooms
2
Property Type
End of Terrace
Description
Property Details: • Type: End of Terrace • Tenure: N/A • Floor Area: N/A
Key Features: • Spacious and well-presented end-terrace house • Five bedrooms • Stylish lounge and family dining room • Modern fitted kitchen/breakfast bar • Family bathroom, en-suite and downstairs WC • Lovely rear garden • Multi-car driveway • EPC- TBC
Location: • Nearest Station: N/A • Distance to Station: N/A
Agent Information: • Address: 10 High Street Longbridge Birmingham B31 2UQ
Full Description: Available With No Onward Chain!This spacious and well-presented end-terrace home in the sought after area of Kings Norton, combines stylish décor with modern functionality, making it ideal for contemporary family living. The ground floor features a large lounge with bi-folding doors opening into a dining room, perfect for entertaining. The modern kitchen/breakfast room is equipped with sleek built-in appliances, creating a practical yet sophisticated space for cooking and casual dining. Both the kitchen/breakfast room and dining room benefit from underfloor heating and double patio doors, providing direct access to the rear garden and filling the space with natural light. A utility room, conveniently located off the entrance hallway, adds further practicality, alongside a downstairs WC and useful storage area. The ground floor is completed by a garage, ideal for additional storage.Upstairs, the first floor offers five generously sized bedrooms. The master bedroom includes an en-suite shower room and built-in wardrobes, providing both comfort and convenience. The remaining bedrooms share a modern family bathroom with bath and separate shower cubicle.Outside, the property boasts a lovely rear garden, perfect for outdoor relaxation or entertaining. Off-road parking for multiple vehicles enhances the home’s practicality.The property benefits from proximity to nearby shops and amenities, with nearby Kings Norton Green, Cotteridge, and Northfield town providing additional shopping opportunities. The property is also conveniently positioned for travel via road to Birmingham city centre, the M5 and M42 motorways, and beyond. Kings Norton train station is just over one mile away and provides free parking for rail passengers. Several well-regarded primary and secondary schools are also located nearby.No statement in these details is to be relied upon as representation of fact, and purchasers should satisfy themselves by inspection or otherwise as to the accuracy of the statements contained within. These details do not constitute any part of any offer or contract. AP Morgan and their employees and agents do not have any authority to give any warranty or representation whatsoever in respect of this property. These details and all statements herein are provided without any responsibility on the part of AP Morgan or the vendors. Equipment: AP Morgan has not tested the equipment or central heating system mentioned in these particulars and the purchasers are advised to satisfy themselves as to the working order and condition. Measurements: Great care is taken when measuring, but measurements should not be relied upon for ordering carpets, equipment, etc. The Laws of Copyright protect this material. AP Morgan is the Owner of the copyright. This property sheet forms part of our database and is protected by the database right and copyright laws. No unauthorised copying or distribution without permission..Entrance HallLounge5.56m x 4.6mKitchen/Breakfast room5.64m x 2.6mDining Room3.43m x 2.97mUtility Room2.2m x 0.91mWC2.2m x 1.07mGarage/Storage space2.67m x 2.46mLandingBedroom One3.63m x 2.97mEn-suite2.82m x 0.74mBedroom Two4.5m x 3mBedroom Three2.64m x 2.62mBedroom Four2.97m x 1.8mBedroom Five3m x 2.72mBathroom2.62m x 1.75mBrochuresParticulars
Location
Address
Glenmore Drive, Birmingham, West Midlands, B38
City
West Midlands
Features And Finishes
Spacious and well-presented end-terrace house, Five bedrooms, Stylish lounge and family dining room, Modern fitted kitchen/breakfast bar, Family bathroom, en-suite and downstairs WC, Lovely rear garden, Multi-car driveway, EPC- TBC
Legal Notice
Our comprehensive database is populated by our meticulous research and analysis of public data. MirrorRealEstate strives for accuracy and we make every effort to verify the information. However, MirrorRealEstate is not liable for the use or misuse of the site's information. The information displayed on MirrorRealEstate.com is for reference only.
Real Estate Broker
A P Morgan, Longbridge
Brokerage
A P Morgan, Longbridge
Profile Brokerage WebsiteTop Tags
five bedrooms family bathroom lovely rear gardenLikes
0
Views
14
Related Homes
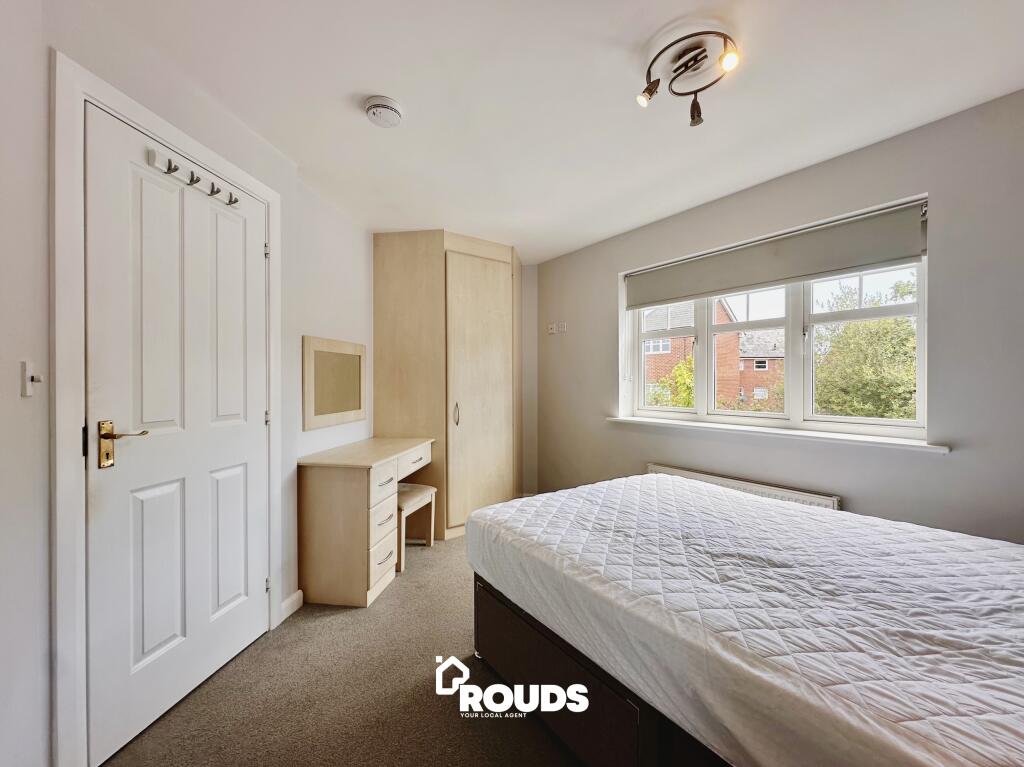
Navigators Road, Acocks Green, Birmingham, West Midlands
For Rent: GBP600/month
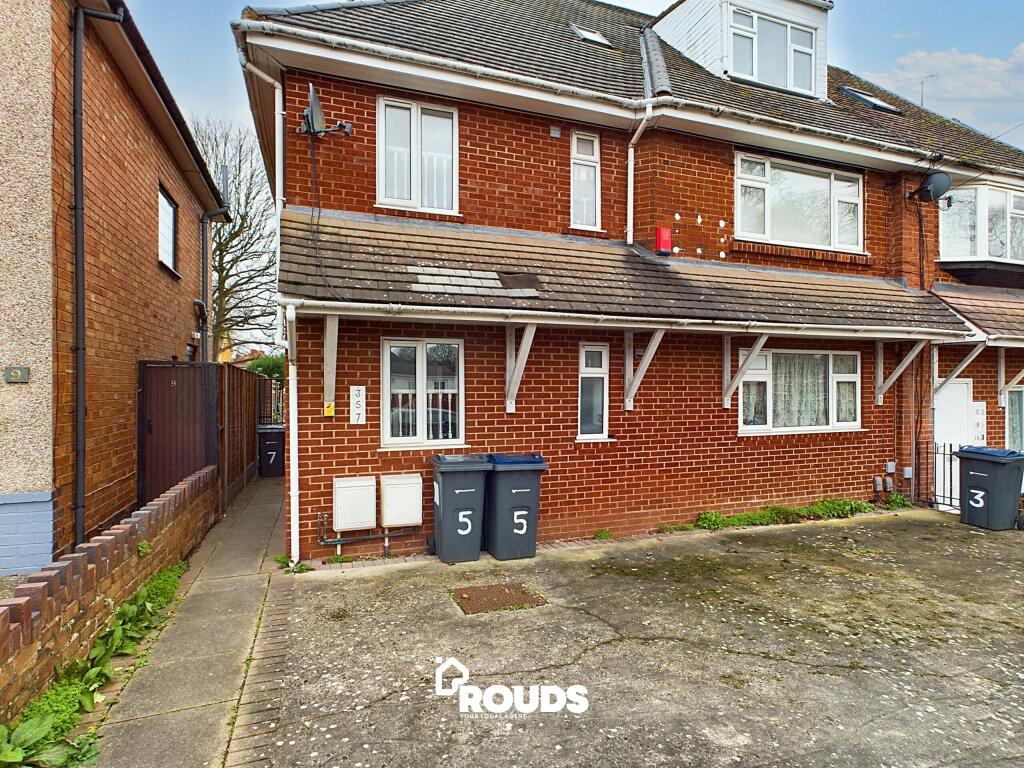
Charlbury Crescent, Little Bromwich, Birmingham, West Midlands,
For Rent: GBP750/month
