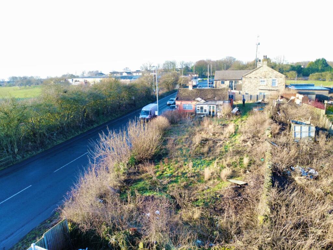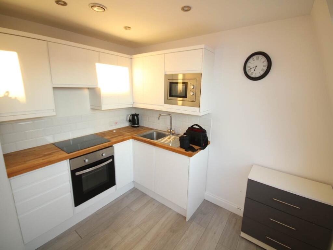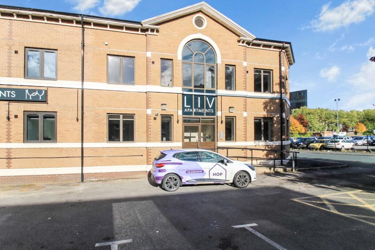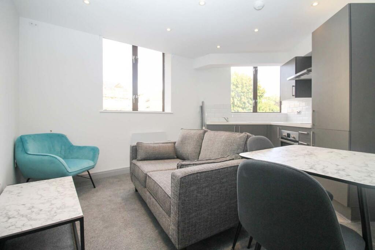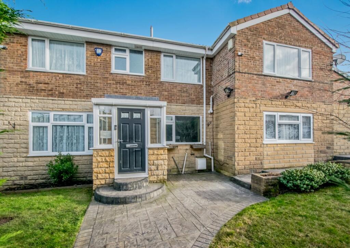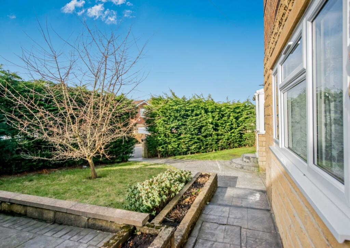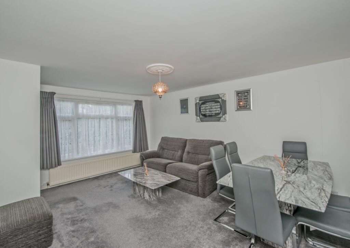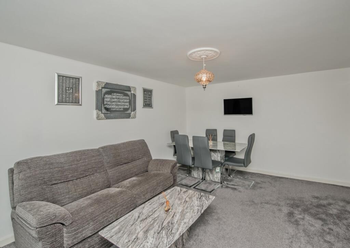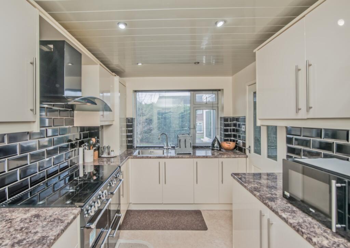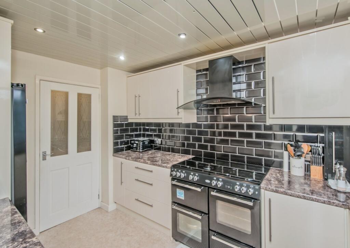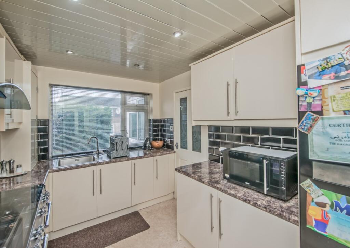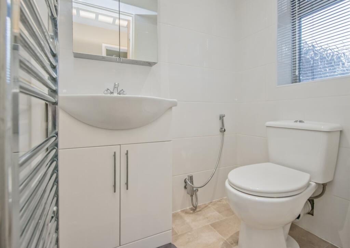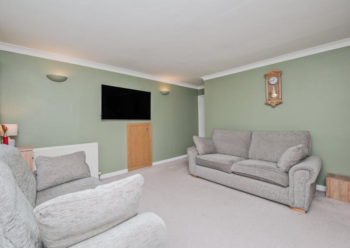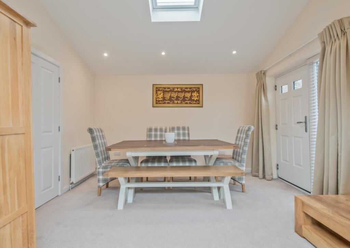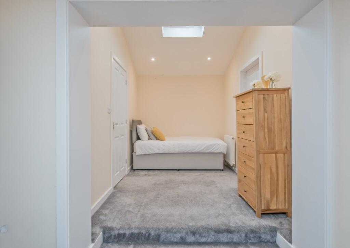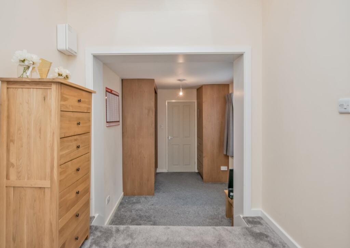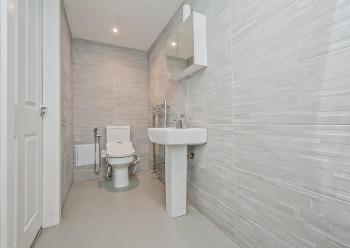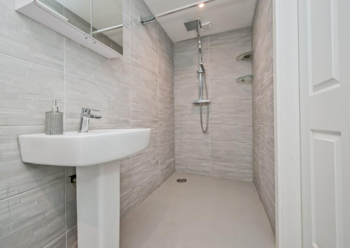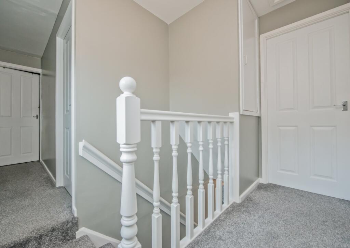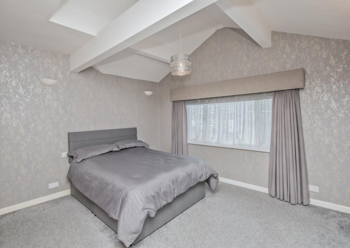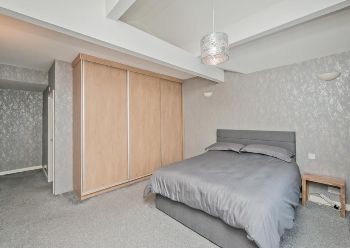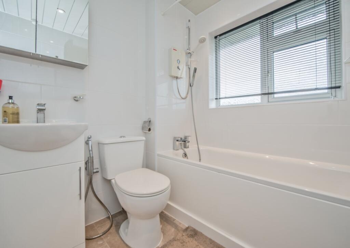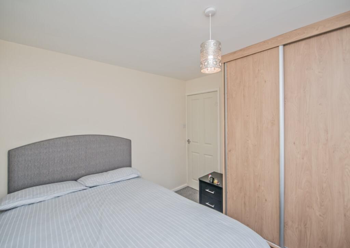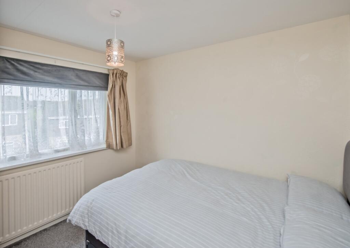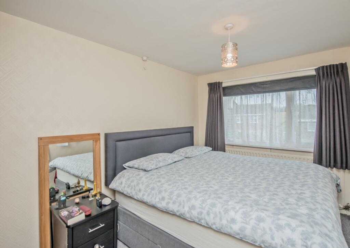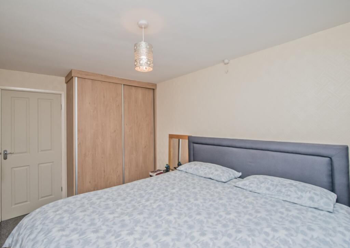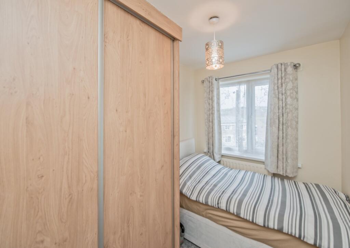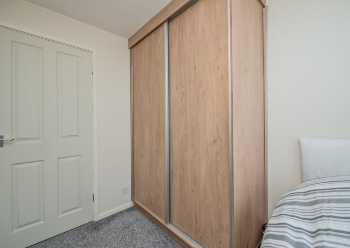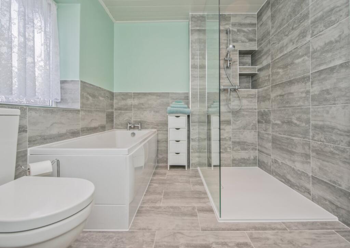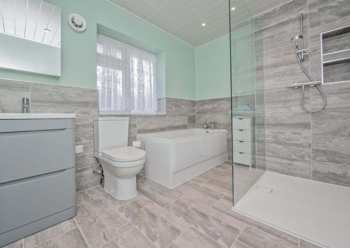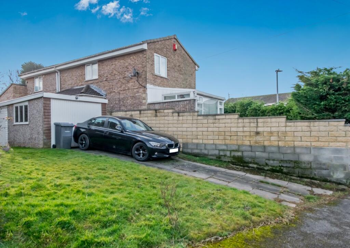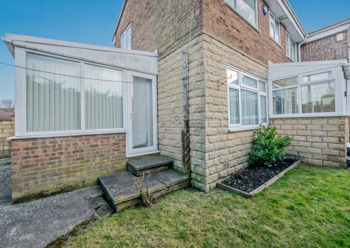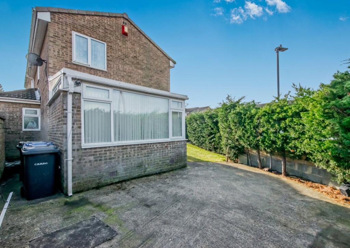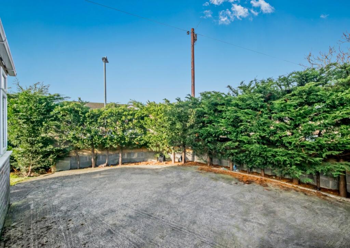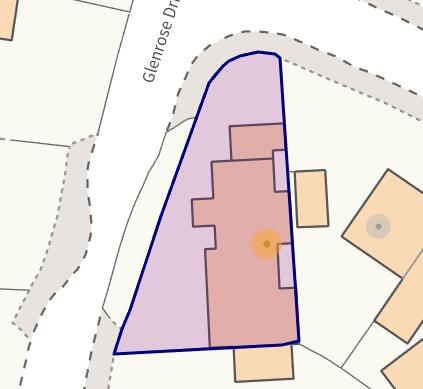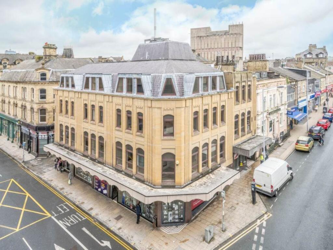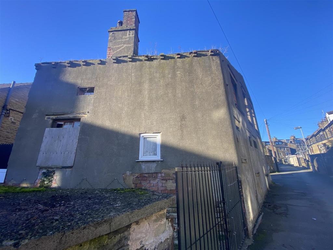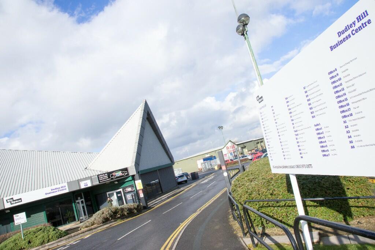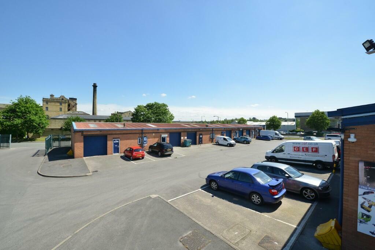Glenrose Drive, Lidget Green, Bradford, BD7
For Sale : GBP 325000
Details
Bed Rooms
5
Bath Rooms
3
Property Type
Detached
Description
Property Details: • Type: Detached • Tenure: N/A • Floor Area: N/A
Key Features:
Location: • Nearest Station: N/A • Distance to Station: N/A
Agent Information: • Address: 140 High Street, Wibsey, Bradford, BD6 1JZ
Full Description: BEAUTIFUL EXTENDED DETACHED PROPERTY! IDEAL FOR MULTI GENERATIONAL FAMILIES DUE TO THE VERTSITILE LIVING SPACE! Situated within this HIGHLY SOUGHT AFTER part of BD7 just off Cemetery Road is this lovely property which offers an abundance of accommodation throughout. Briefly comprising: entrance hallway, modern well equipped kitchen, utility and cloakroom. Lounge plus formal sitting room leads to a raise dining area, additional room with en-suite facilities and study room which could be separated from the main living area for a guest area or relatives. External porch and conservatory finish the ground floor. FOUR SPACIOUS BEDROOMS to the first floor with master room having an impressive four piece bathroom plus additional family bathroom. Externally are gardens to three sides and off road parking. VIEWING STRONGLY ADVISED Entrance PorchPart stone built entrance porch to hallEntrance HallStairs to first floorLounge4.04m x 4.04m (13' 3" x 13' 3")Good size formal reception roomConservatory3.35m x 2.44m (11' 0" x 8' 0")External access only, fully carpeted with power and lightKitchen3.63m x 2.5m (11' 11" x 8' 2")Lovely modern fitted kitchen with an array of wall and base units, worktops with splashback, space for range cooker and extractor, space for double fridge freezerUtility Room2.06m x 1.2m (6' 9" x 3' 11")off from the rear hall with wall and base units, worktop, plumbing for automatic washer and space for dryerCloakroomOff from rear hallLiving Area4.9m x 3.8m (16' 1" x 12' 6")Impressive room with sliding doors leading into the split level dining areaDining Room3.45m x 3.7m (11' 4" x 12' 2")Ideal for entertaining or could be utilised as providing access to bedroom five, external door. Remote controlled Velux windowsBedroom five3.28m x 2.18m (10' 9" x 7' 2")An internal room with en-suite facilities and split level to study area / walk in wardrobe. Remote controled velux windowsEnsuite3.15m x 1.14m (10' 4" x 3' 9")Contemporary fittings, sink, W.C and open shower, all fully tiledStudy Room3.05m x 2.4m (10' 0" x 7' 10")Access from the rear hall currently utilized as a walk in wardrobe, opening to bedroom fiveFirst FloorLanding areaMaster Bedroom4.04m x 4.04m (13' 3" x 13' 3")A large space, impressive en-suite and fitted wardrobesEnsuite3.2m x 2.3m (10' 6" x 7' 7")Impressive master en-suite with sink and W.C, large bath and oversized walk in shower, fully tiledBedroom Two4.04m x 2.5m (13' 3" x 8' 2")Fitted wardrobesBedroom Three4.04m x 2.5m (13' 3" x 8' 2")Fitted wardrobesBedroom Four2.74m x 1.88m (9' 0" x 6' 2")Fitted wardrobesBathroom1.83m x 1.93m (6' 0" x 6' 4")House bathroom, vanity style sink, W.C and shower over panelled bathOutsideSat on an enviable plot having gardens to three sides, mainly laid to lawn, block paved driveway with double gated access and additional hard standing areaBrochuresParticulars
Location
Address
Glenrose Drive, Lidget Green, Bradford, BD7
City
Bradford
Legal Notice
Our comprehensive database is populated by our meticulous research and analysis of public data. MirrorRealEstate strives for accuracy and we make every effort to verify the information. However, MirrorRealEstate is not liable for the use or misuse of the site's information. The information displayed on MirrorRealEstate.com is for reference only.
Related Homes
