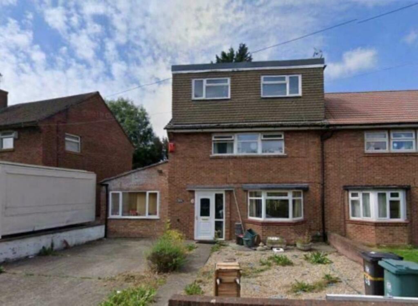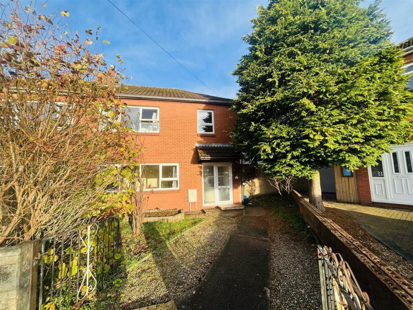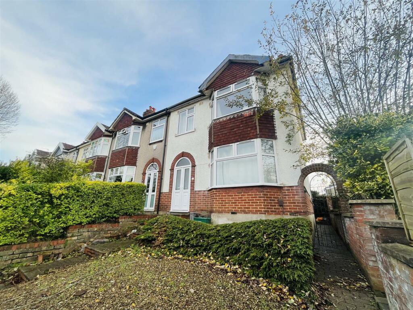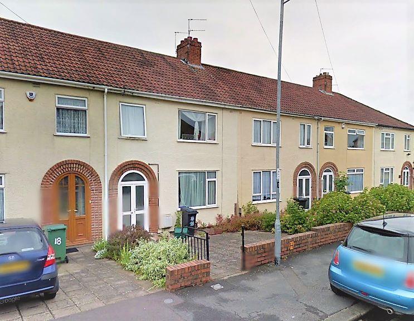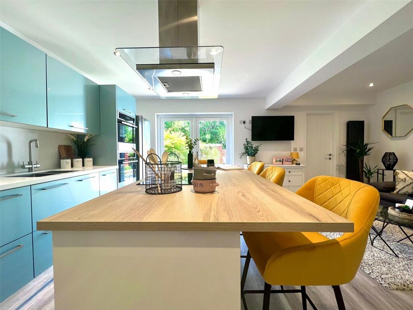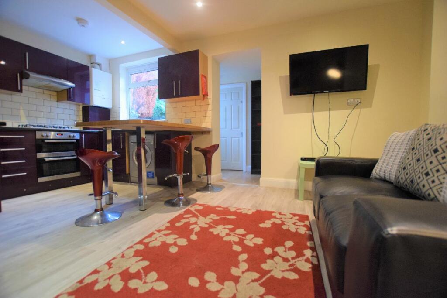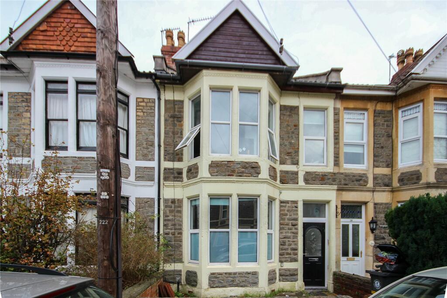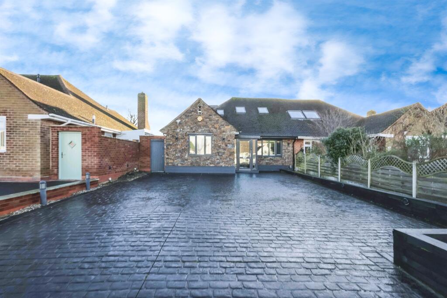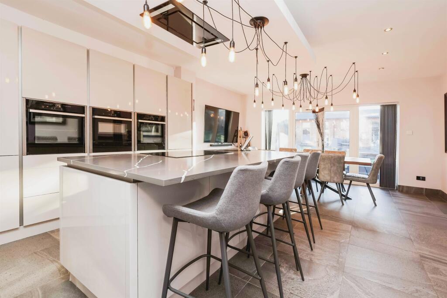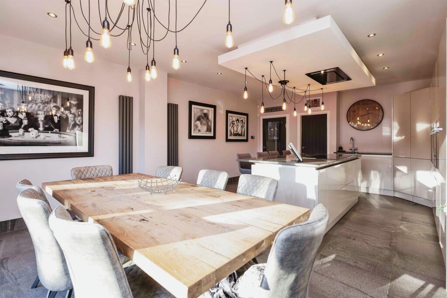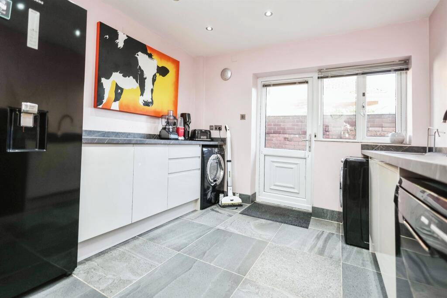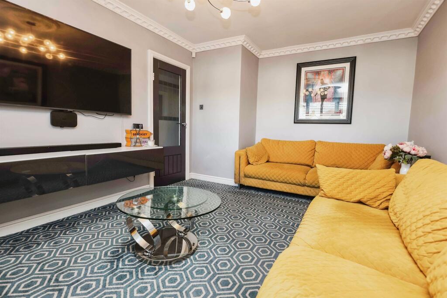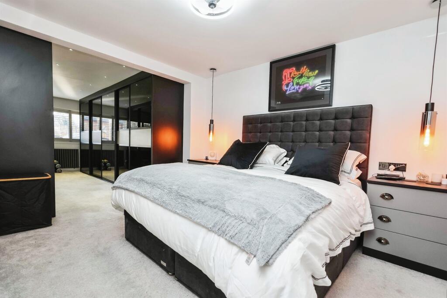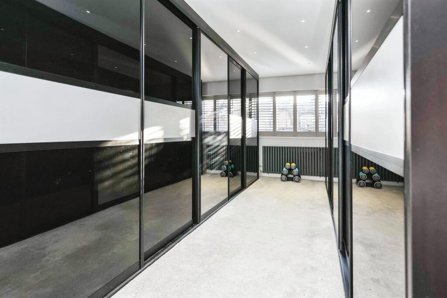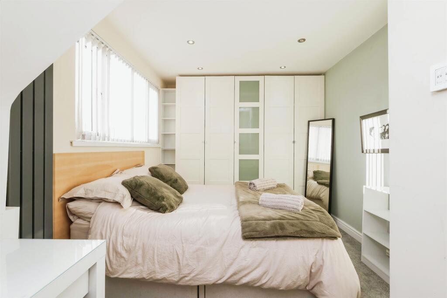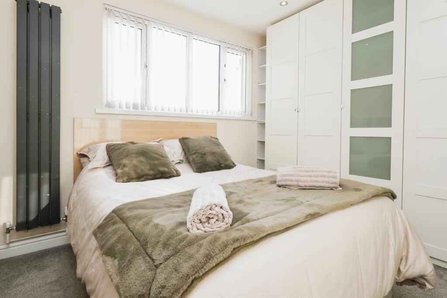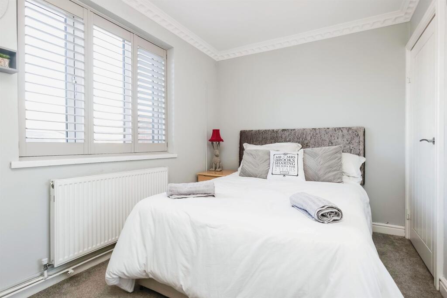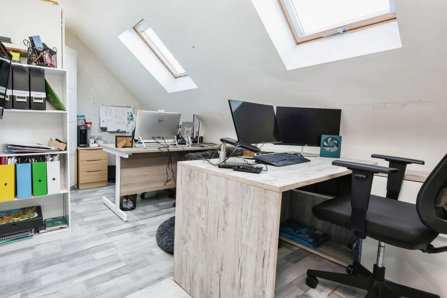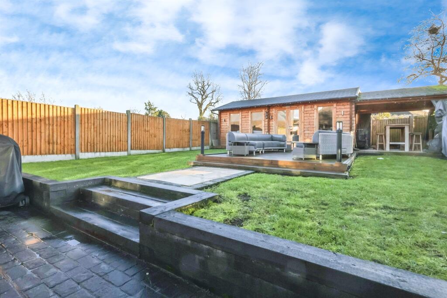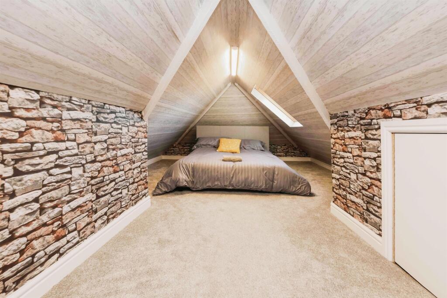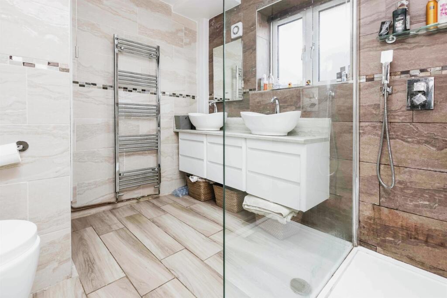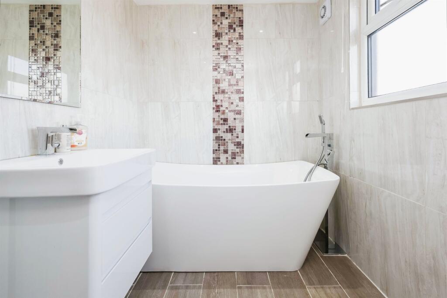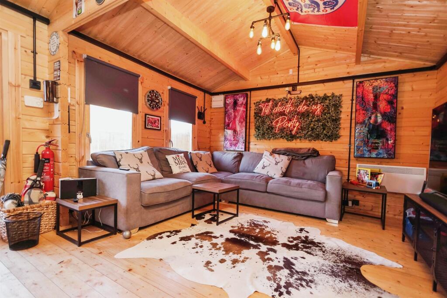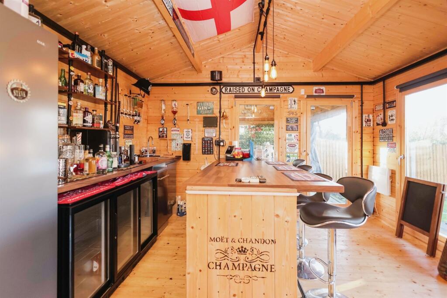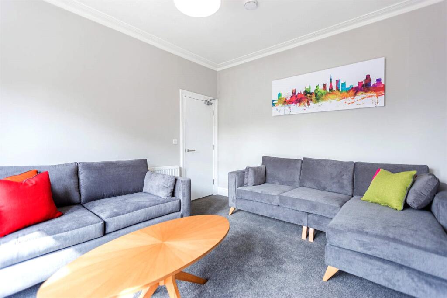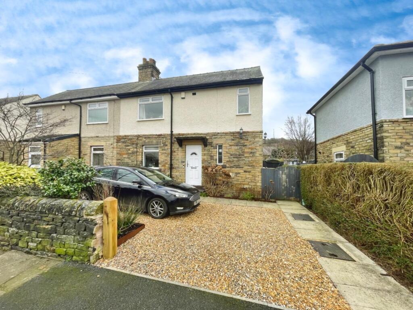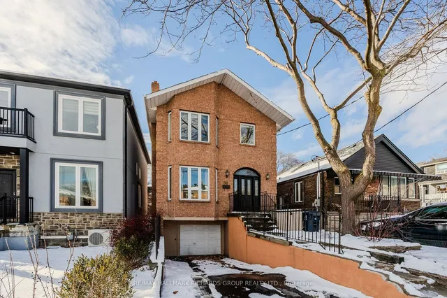Glenside Avenue, Solihull
For Sale : GBP 625000
Details
Bed Rooms
5
Bath Rooms
2
Property Type
Semi-Detached
Description
Property Details: • Type: Semi-Detached • Tenure: N/A • Floor Area: N/A
Key Features: • Extended Semi -Detached Dormer Bungalow • Five Double Bedrooms • Extended Kitchen Diner with Island • Bathroom and Shower Room • Double Glazing and Gas Central Heating • Immaculately Presented and Ready to move into • Cul De Sac Location • Summer House with Fully Functional Bar in Garden
Location: • Nearest Station: N/A • Distance to Station: N/A
Agent Information: • Address: 2208 Coventry Road, Sheldon, Birmingham, B26 3JH
Full Description: SUMMARYImmaculately presented, much improved, and extended, five bedroom semi- detached dormer bungalow, in a much sought after location of Solihull. Accommodation Lounge, kitchen diner, utility, five bedrooms, dressing room, bathroom, shower room, and summer house.DESCRIPTIONImmaculately presented and much improved, extended, five bedroom, dormer bungalow, in a much sought after location of Solihull. Accommodation on the ground floor comprises, entrance porch, entrance hallway, lounge, extended kitchen diner, utility, bedroom One with dressing room, bedroom two, and shower room. Second floor accommodation comprises bedroom three, bedroom four, bedroom five and bathroom. Property further benefits from double glazing, gas central heating, off road parking, and summer house in the garden with fully functional bar. This is an amazingly presented property, that is a complete one off.Entrance Hallway Double glazed door to front elevation, spotlights, under stairs storage and two storage cupboards.Lounge 10' 11" max x 14' 8" max ( 3.33m max x 4.47m max )Double glazed window to front elevation and central heating radiator.Kitchen/ Diner 22' x 15' 11" ( 6.71m x 4.85m )Double glazed double doors and window to rear elevation, a range of wall and base units with work surface over incorporating a sink with drainer unit, two electric ovens, induction hob, extractor over, microwave, fridge freezer, boiling water tap and tiled flooring.Utility Room 10' 1" plus recess x 11' 4" ( 3.07m plus recess x 3.45m )Double glazed window and door to side elevation, space and plumbing for washing machine and dishwasher, tiled flooring, spotlights, central heating radiator, wall and base storage units and a sink with drainer unit.Landing Double glazed skylight and spotlights.Bedroom One 29' 8" x 10' 11" max ( 9.04m x 3.33m max )Double glazed window to rear elevation, central heating radiator, spotlights and fitted wardrobe.Bedroom Two 11' 4" x 7' 11" ( 3.45m x 2.41m )Double glazed window to front elevation, central heating radiator and built in storage.Bedroom Three 9' x 15' 2" ( 2.74m x 4.62m )Two double glazed skylights to front elevation, central heating radiator and spotlights.Bedroom Four 19' 8" x 6' 10" reduced head height ( 5.99m x 2.08m reduced head height )Double glazed skylight to rear elevation, central heating radiator and eaves storage.Ground Floor Shower Room W.C, his and hers sinks, walk in rainfall shower, heated towel rail, tiling to walls, tiled flooring, extractor and spotlights.Bathroom Double glazed window to side elevation, freestanding bath with shower attachment, W.C, wash hand basin, heated towel rail, spotlights, tiling to walls and tiled flooring.Bedroom Five 12' 11" plus wardrobe x 9' 3" max ( 3.94m plus wardrobe x 2.82m max )Double glazed window to rear elevation, central heating radiator and spotlights.Front Garden Electric vehicle charger,Rear Garden Concrete patio, laid to lawn and decking area.Summer House Three double glazed windows to front elevation, Two double glazed doors to side elevation, air conditioning unit and heating unit.1. MONEY LAUNDERING REGULATIONS - Intending purchasers will be asked to produce identification documentation at a later stage and we would ask for your co-operation in order that there will be no delay in agreeing the sale. 2. These particulars do not constitute part or all of an offer or contract. 3. The measurements indicated are supplied for guidance only and as such must be considered incorrect. 4. Potential buyers are advised to recheck the measurements before committing to any expense. 5. Burchell Edwards has not tested any apparatus, equipment, fixtures, fittings or services and it is the buyers interests to check the working condition of any appliances. 6. Burchell Edwards has not sought to verify the legal title of the property and the buyers must obtain verification from their solicitor.BrochuresPDF Property ParticularsFull Details
Location
Address
Glenside Avenue, Solihull
City
Glenside Avenue
Features And Finishes
Extended Semi -Detached Dormer Bungalow, Five Double Bedrooms, Extended Kitchen Diner with Island, Bathroom and Shower Room, Double Glazing and Gas Central Heating, Immaculately Presented and Ready to move into, Cul De Sac Location, Summer House with Fully Functional Bar in Garden
Legal Notice
Our comprehensive database is populated by our meticulous research and analysis of public data. MirrorRealEstate strives for accuracy and we make every effort to verify the information. However, MirrorRealEstate is not liable for the use or misuse of the site's information. The information displayed on MirrorRealEstate.com is for reference only.
Real Estate Broker
Burchell Edwards, Sheldon
Brokerage
Burchell Edwards, Sheldon
Profile Brokerage WebsiteTop Tags
much improved and extendedLikes
0
Views
38
Related Homes
