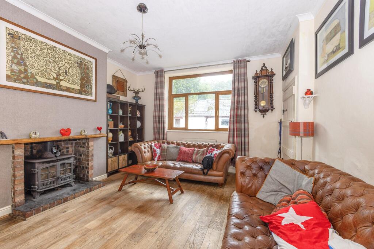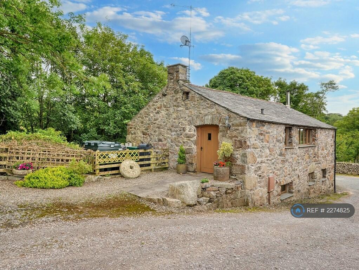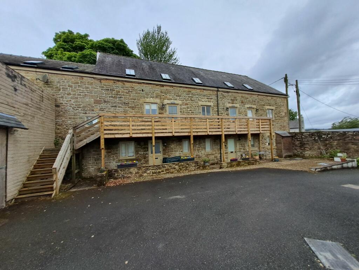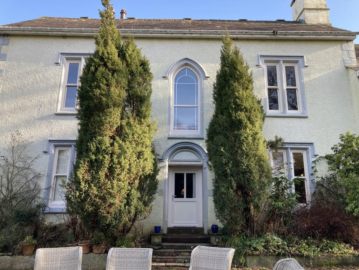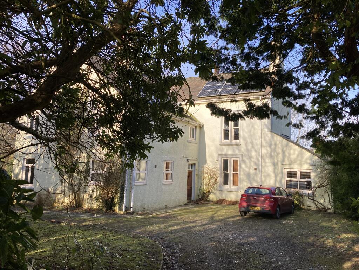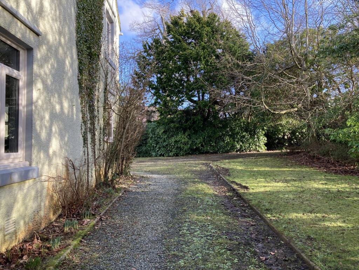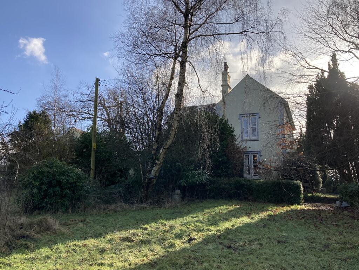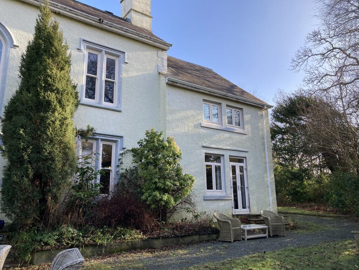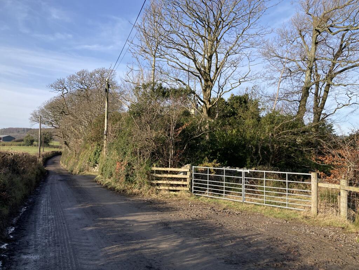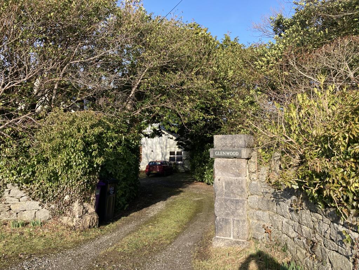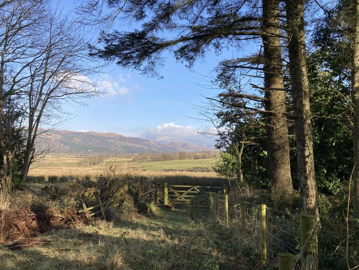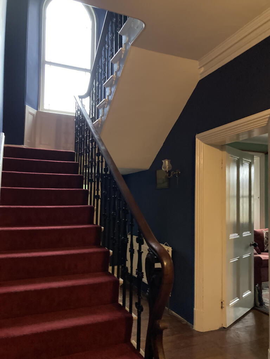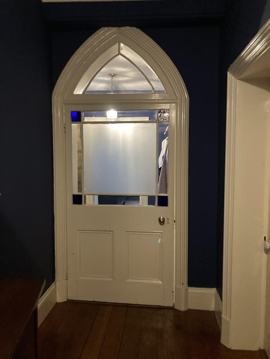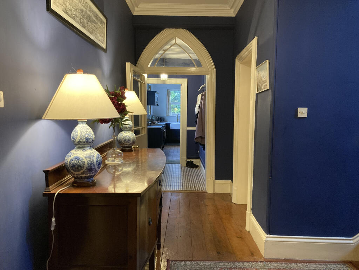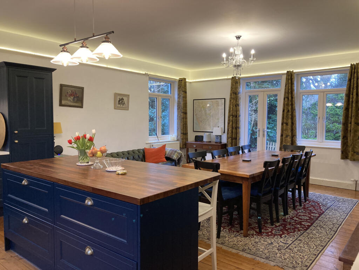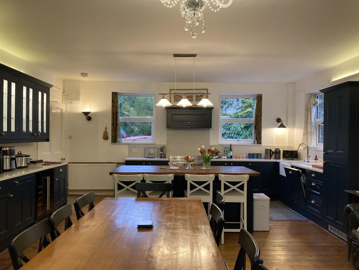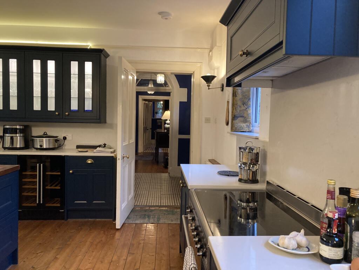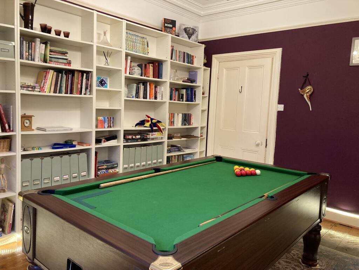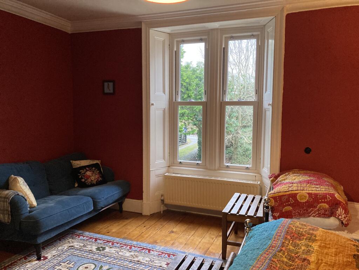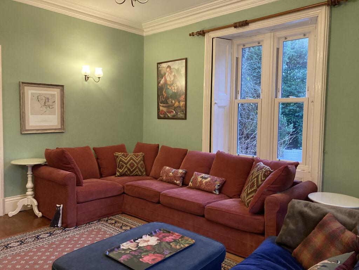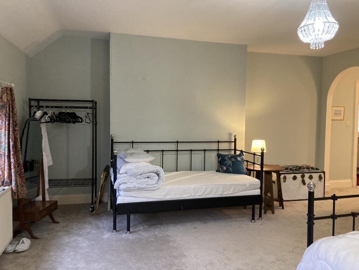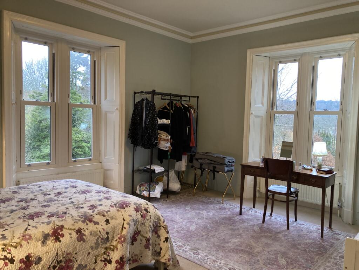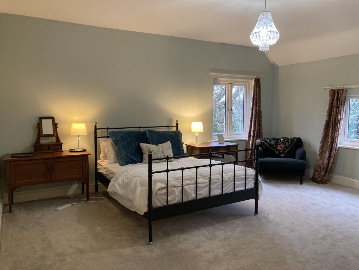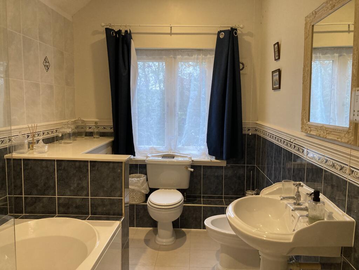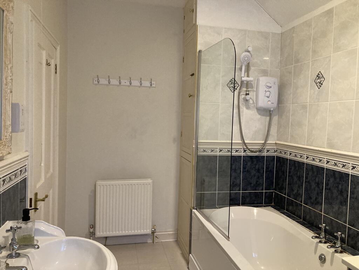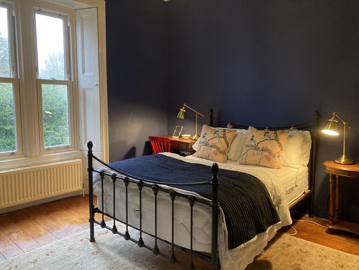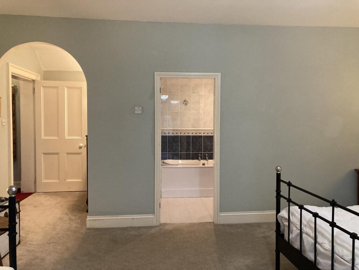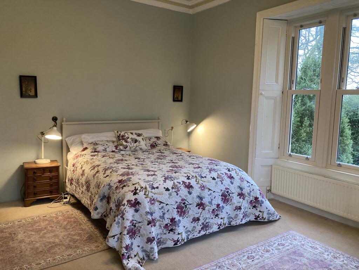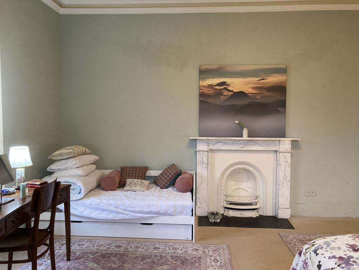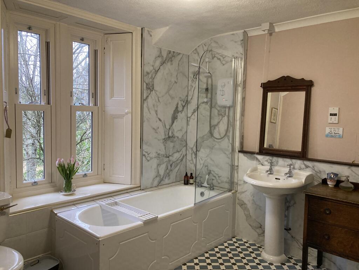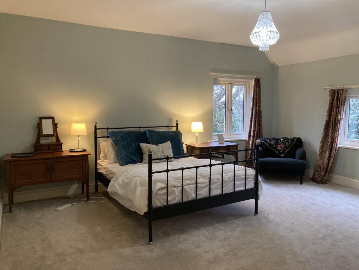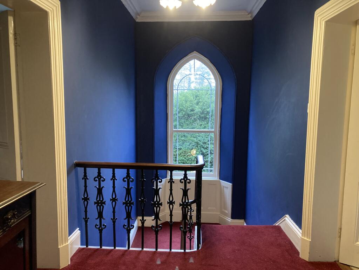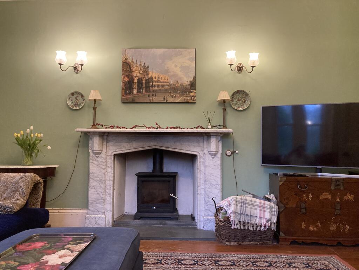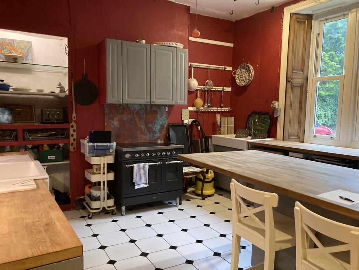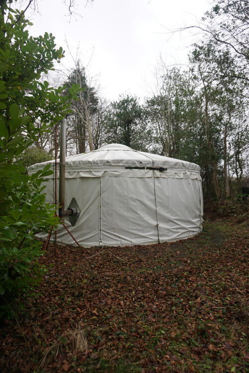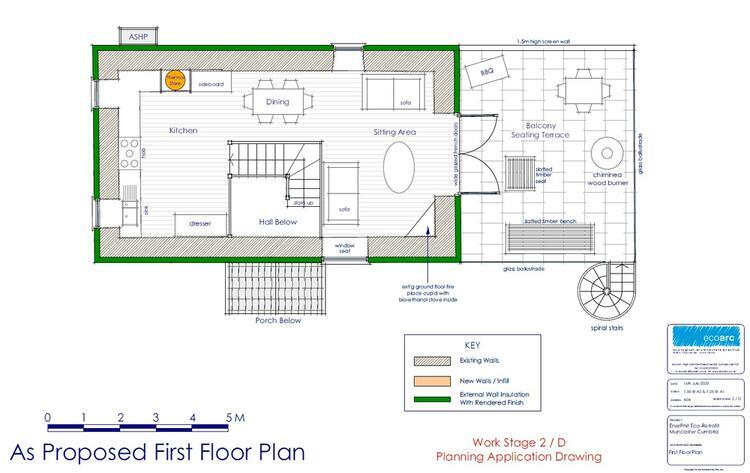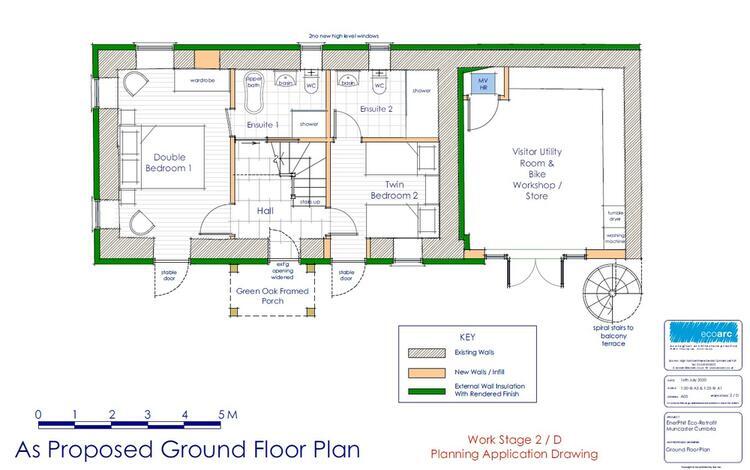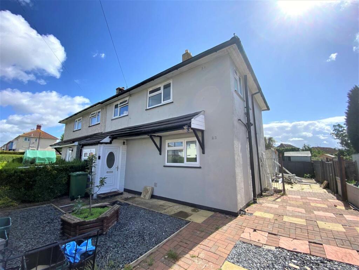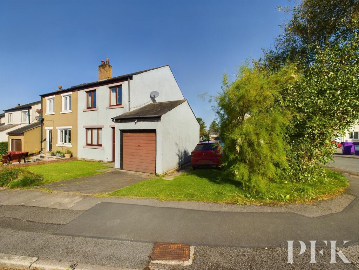Glenwood, Ravenglass, Cumbria CA18 1RN
For Sale : GBP 575000
Details
Bed Rooms
4
Property Type
Manor House
Description
Property Details: • Type: Manor House • Tenure: N/A • Floor Area: N/A
Key Features: • Auction: 27.02.2025 09:00 • Council Tax Band: G • Manor House (4,600sq ft) in the Western Lake District set within 2 acres • Former Gentlemans Residence believed to have been a part of Muncaster Castle • Holiday let commanding in the region of £3,000 per week in peak times • Superb family home or potential to convert to apartments • Stunning setting surrounded by rolling countryside within National Park • Retains many period features, original fireplaces and coving • Generous sized reception rooms, 4 double bedrooms, 2 kitchens and 4 bathrooms • EPC Rating: F
Location: • Nearest Station: N/A • Distance to Station: N/A
Agent Information: • Address: 17 Regan Way Toton Nottingham NG9 6RZ
Full Description: For sale on 27 February 2025 Our national property auction will be broadcast online with live auctioneers. To bid by proxy, online, or by phone, please submit your registration form no later than 5pm the day before the auction. The auction will commence at 09:00.A stunning manor house set within the national park on the Western Lakes occupying a 2 acre plot and surrounded by rolling countryside. Offering an idyllic setting on the edge of the coastal hamlet of Ravenglass.
The property, a former 19th Century Gentlemans Residence and believed to have once formed a part of Muncaster Castle is steeped in history and as such has many original period features including, fireplaces, coving and staircases.
Glenwood is currently used as a family home as well as a short term let. Commanding in the region of £3,120 (Christmas week), £2,800 on an average week in summer or high season, and £1,500 per week in low seasons.
There is an impressive footprint with the whole estate totalling in excess of 5,000sq ft of current and potential accommodation.
Glenwood has a multitude of potential on offer as it can be retained as a family or second home, could be further developed by converting one of the wings that houses the second kitchen and a number of ancillary rooms, the loft rooms could also be converted. There is huge potential to convert the coach house into an annexe or a separate self contained dwelling as it has its own separate entrance. (please look at the proposed plans drawn up by the owners)
This property offers an abundance of potential and options. Thought also suitable for conversion to apartments subject to any necessary planning requirements.
Set back off the road there is a sweeping driveway to welcome you to Glenwood. There are wonderful sized rooms which include a spacious hall accessed by a superb doorway, two reception rooms, a refitted open plan kitchen/living/dining room, second kitchen with two additional store rooms, utility and WC on the ground floor. The basement has two rooms. The first floor has four double bedrooms, ensuite to the master as well as a family bathroom and shower room, the top floor occupies three rooms.
There is mains electric, broadband, mains water and a septic tank servicing the property, as well as solar panels.
The grounds have a patio, seating areas, an incredible array of wildlife within the woodland and a yurt compliments the peaceful and tranquil setting of the grounds.
Viewings are available with the owner who has a wealth of knowledge of the property, grounds, surrounding areas as well as the potential to convert the additional space and outbuildings.
Viewings are highly recommended to fully appreciate what Glenwood offers to both home owners, investors and developers.Ground Floor 1,898 sq ftReception room 1 - 16ft 3 x 15ft 4Reception room 2 - 14ft 8 x 13ft 5Kitchen - 17ft 4 x 12ft 11Utility room - 9ft 1 x 8ft 11Store room / 2nd kitchen - 15ft 8 x 8ft 10Store room / Extra room - 15ft 2 x 10ft 1Basement 240 sq ftBasement room 1 - 24ft 2 x 5ft 10Basement room 2 - 14ft 6 x 5ft 101st Floor 1,576 sq ftMaster Bedroom - 25ft 1 x 18ft 1Master Ensuite - 13ft x 7ftBedroom - 16ft 2 x 14ft 8Bedroom - 16ft 3 x 14ftBedroom - 14ft 8 x 13ft 6Family Bathroom - 10ft x 9ft 2Shower Room - 10ft 4 x 5ft 6Loft Room 896 sq ftLoft Room 1 - 16ft 3 x 14ft 4Loft Room 2 - 15ft 2 x 13ft 6Loft Room 3 - 16ft 3 x 14ft 8Solar Panels: The vendor has advised they were installed in 2009 and provide enough electricity in summer to run the house (not the hot tub). They pay approx.£1000 per year regardless of consumption.Additional Information: Construction Material: Granite or whinstone (taken from EPC). Heating: Boiler and radiators, oil. Coverage: Broadband - Standard and Ultrafast are available in this location. Mobile signal - EE shows as available. Satellite and Cable - BT and Sky show as available in this area.Tenure: FreeholdEPC Rating: FTerms: Auction Details:
The sale of this property will take place on the stated date by way of Auction Event and is being sold under an Unconditional sale type.
Binding contracts of sale will be exchanged at the point of sale.
All sales are subject to SDL Property Auctions Buyers Terms. Properties located in Scotland will be subject to applicable Scottish law.
Auction Deposit and Fees:
The following deposits and non- refundable auctioneers fees apply:
• 5% deposit (subject to a minimum of £5,000)
• Buyers Fee of 4.8% of the purchase price (subject to a minimum of £6,000 inc. VAT).
The Buyers Fee does not contribute to the purchase price, however it will be taken into account when calculating the Stamp Duty Land Tax for the property (known as Land and Buildings Transaction Tax for properties located in Scotland), because it forms part of the chargeable consideration for the property.
There may be additional fees listed in the Special Conditions of Sale, which will be available to view within the Legal Pack. You must read the Legal Pack carefully before bidding.
Additional Information:
For full details about all auction methods and sale types please refer to the Auction Conduct Guide which can be viewed on the SDL Property Auctions home page.
This guide includes details on the auction registration process, your payment obligations and how to view the Legal Pack (and any applicable Home Report for residential Scottish properties).
Guide Price & Reserve Price:
Each property sold is subject to a Reserve Price. The Reserve Price will be within + or - 10% of the Guide Price. The Guide Price is issued solely as a guide so that a buyer can consider whether or not to pursue their interest. A full definition can be found within the Buyers Terms.BrochuresBidders RegistrationView Legal Pack
Location
Address
Glenwood, Ravenglass, Cumbria CA18 1RN
City
Ravenglass
Features And Finishes
Auction: 27.02.2025 09:00, Council Tax Band: G, Manor House (4,600sq ft) in the Western Lake District set within 2 acres, Former Gentlemans Residence believed to have been a part of Muncaster Castle, Holiday let commanding in the region of £3,000 per week in peak times, Superb family home or potential to convert to apartments, Stunning setting surrounded by rolling countryside within National Park, Retains many period features, original fireplaces and coving, Generous sized reception rooms, 4 double bedrooms, 2 kitchens and 4 bathrooms, EPC Rating: F
Legal Notice
Our comprehensive database is populated by our meticulous research and analysis of public data. MirrorRealEstate strives for accuracy and we make every effort to verify the information. However, MirrorRealEstate is not liable for the use or misuse of the site's information. The information displayed on MirrorRealEstate.com is for reference only.
Real Estate Broker
SDL Property Auctions, Nationwide
Brokerage
SDL Property Auctions, Nationwide
Profile Brokerage WebsiteTop Tags
Holiday let £3 000 per week Period featuresLikes
0
Views
63
Related Homes
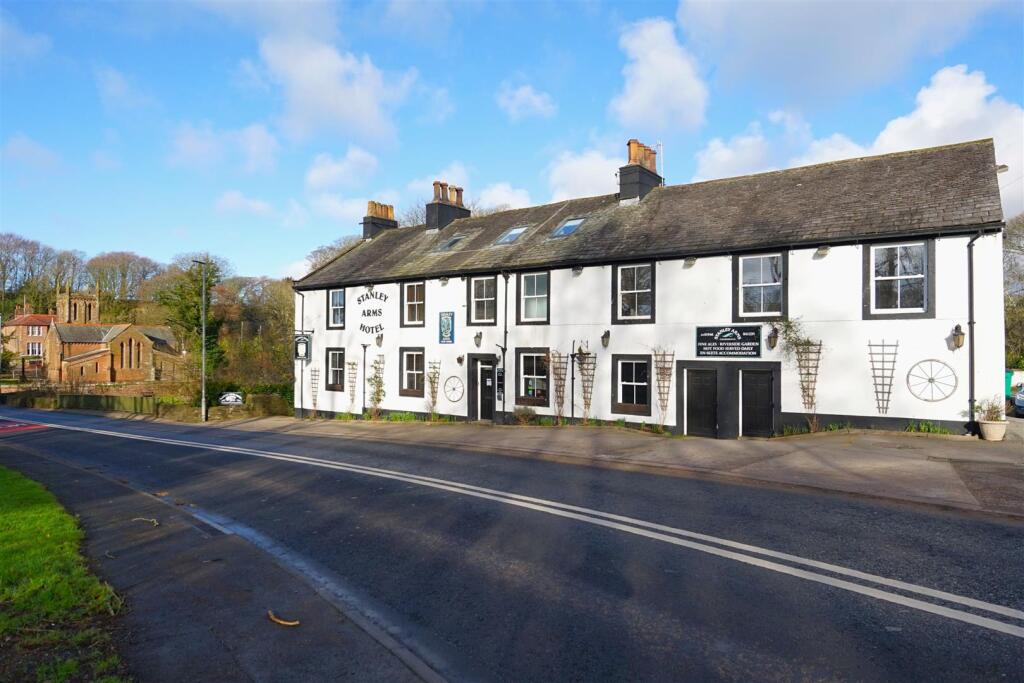
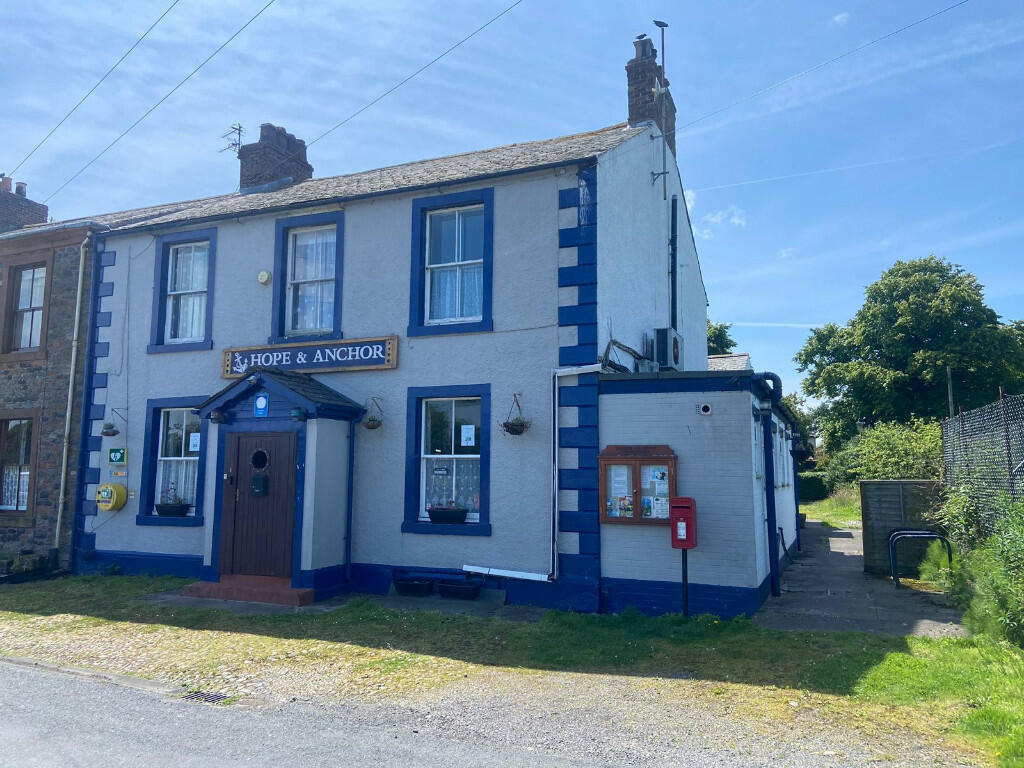
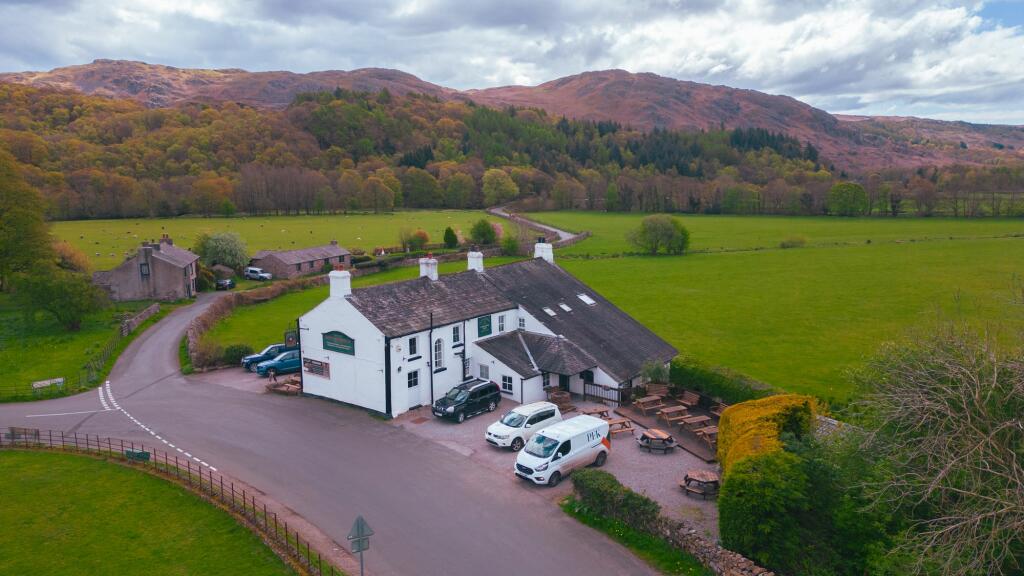
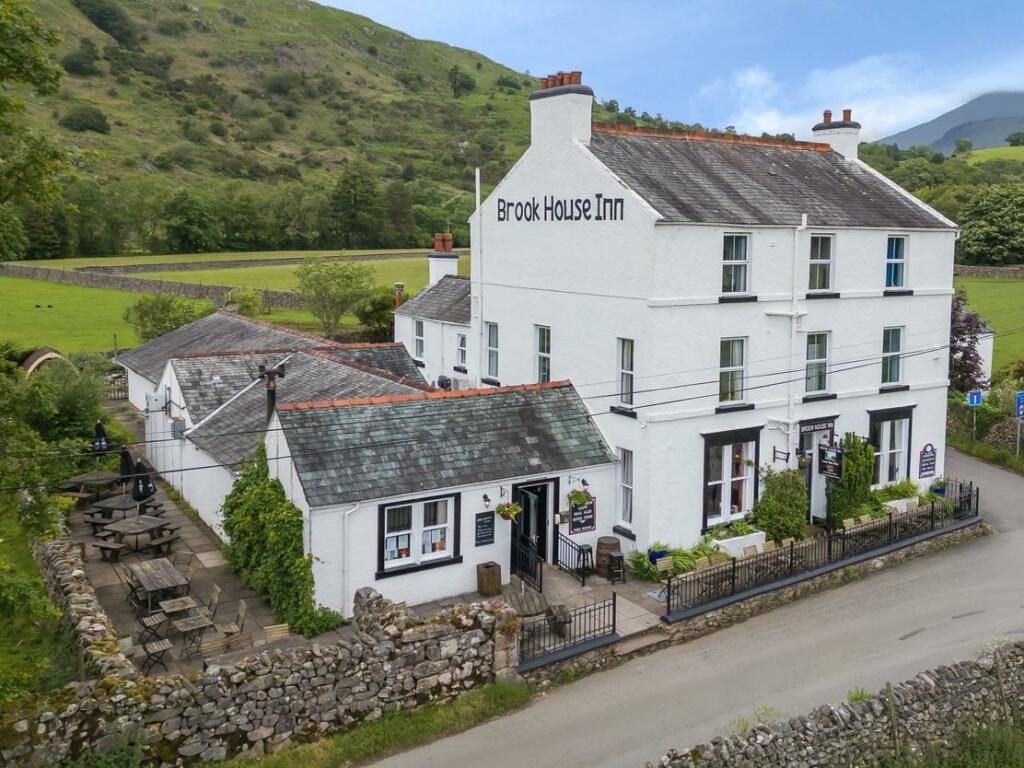
Brook House Inn, Boot, Holmrook, Cumbria, United Kingdom, CA19 1TG
For Sale: GBP975,000

