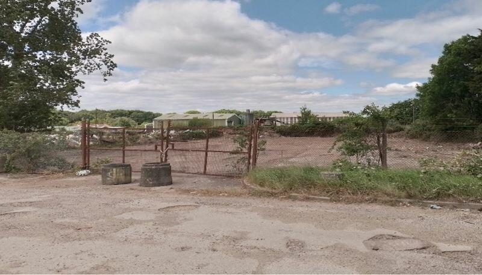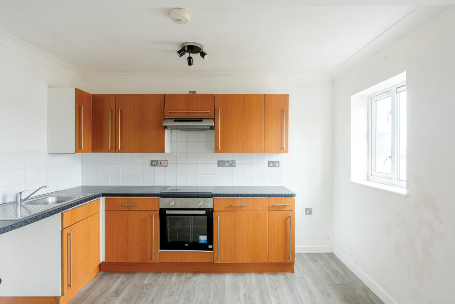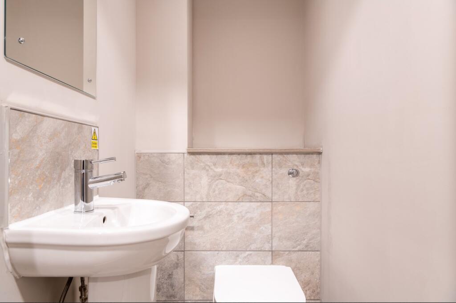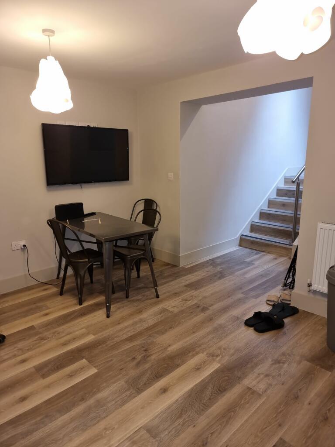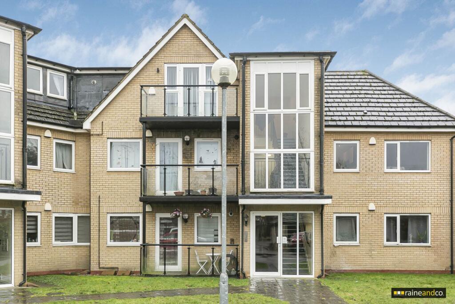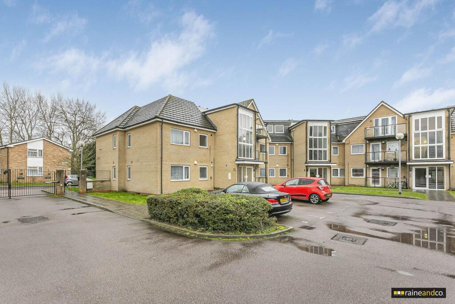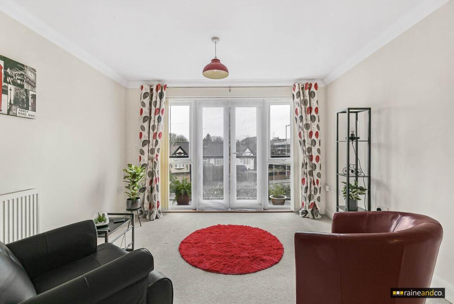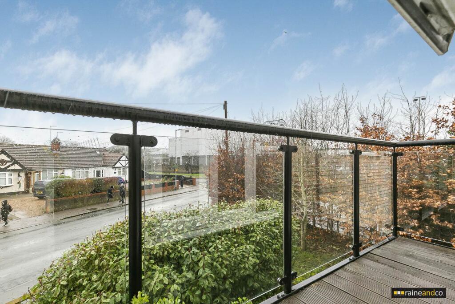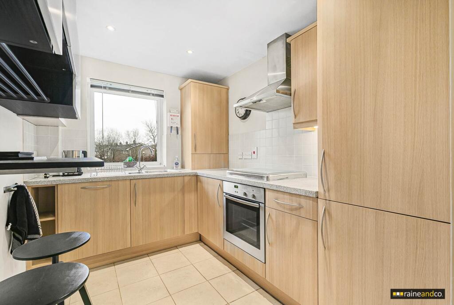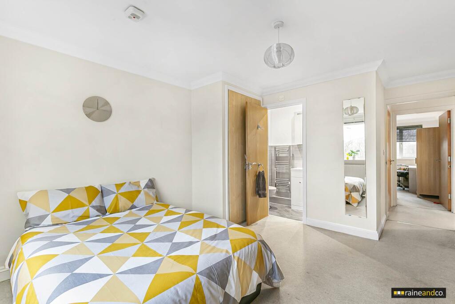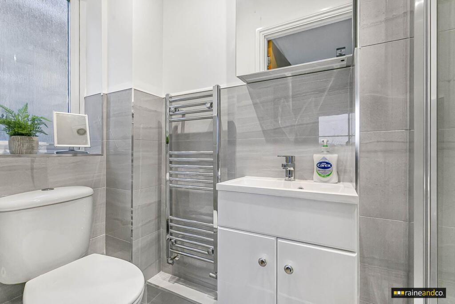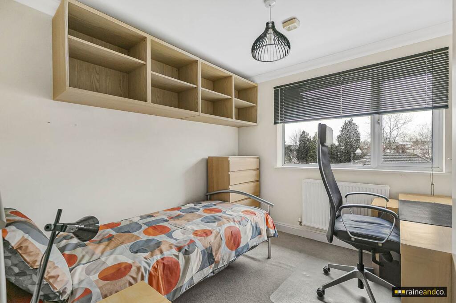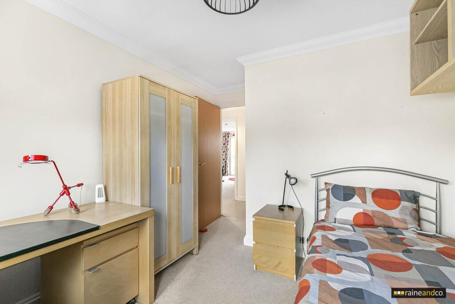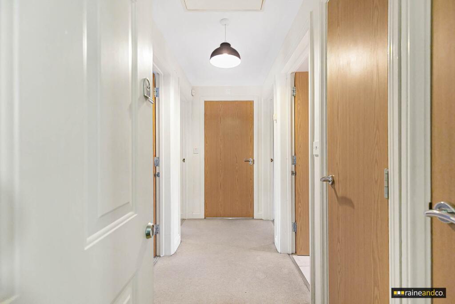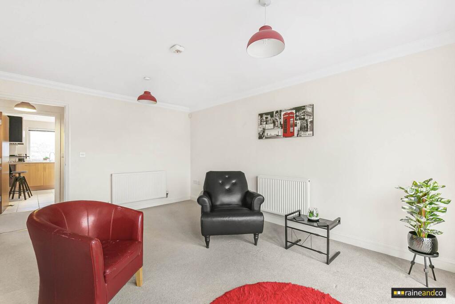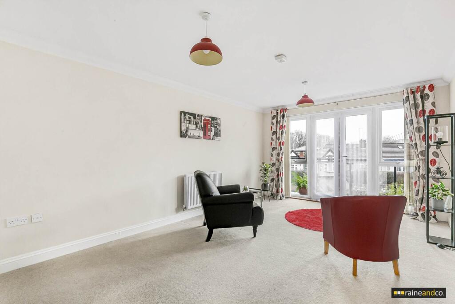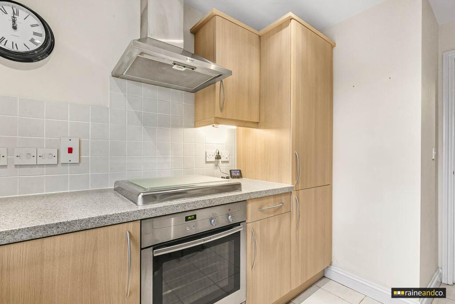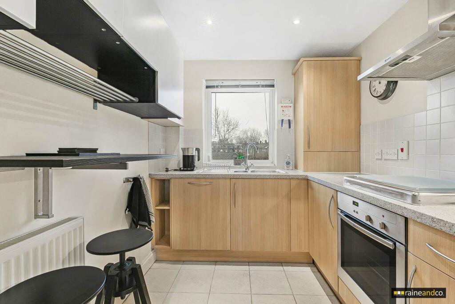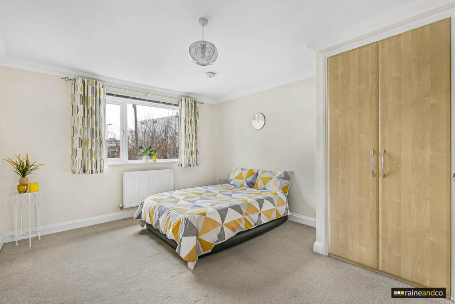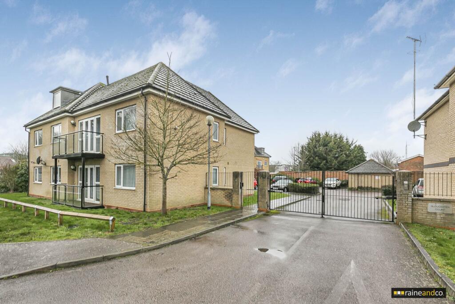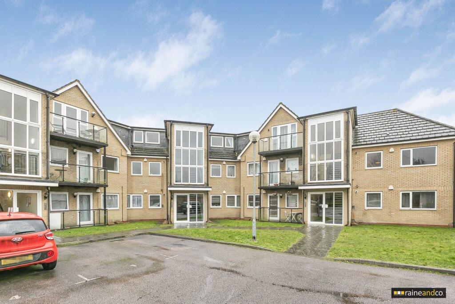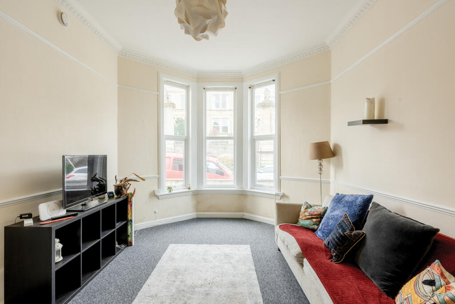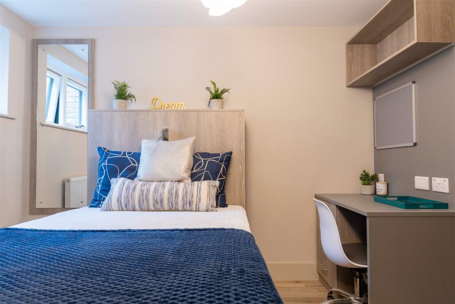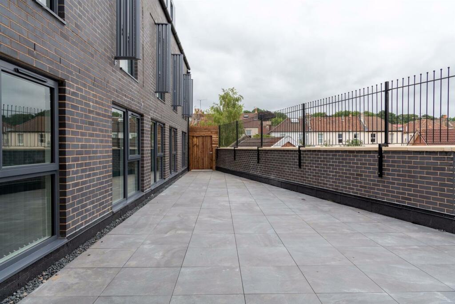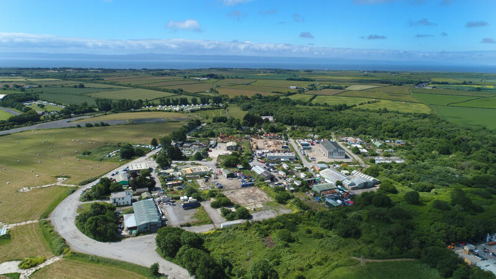Gloucester Court, Hatfield
For Sale : GBP 280000
Details
Bed Rooms
2
Bath Rooms
1
Property Type
Flat
Description
Property Details: • Type: Flat • Tenure: N/A • Floor Area: N/A
Key Features: • CHAIN FREE • FIRST FLOOR APARTMENT • BRIGHT AND AIRY LOUNGE/DINER WITH BALCONY • HIGH SPECIFICATION KITCHEN • TWO DOUBLE BEDROOMS • EN-SUITE TO MASTER • WITHIN 0.6 MILES OF TOWN CENTRE • LONG LEASE • REASONABLE SERVICE CHARGE
Location: • Nearest Station: N/A • Distance to Station: N/A
Agent Information: • Address: 11 Market Place, Hatfield, AL10 0LJ
Full Description: CHAIN FREE. A fantastic two bedroom first floor flat is located within a secure gated development and offers an array of appealing features. Upon entering, you`ll find a communal entrance equipped with a security entry phone system. The inner hall leads to your private front door, opening onto a welcoming hallway that includes two convenient storage cupboards and an additional entry phone. The spacious lounge is a highlight of the property, featuring ample natural light and extending to a private south facing balcony perfect for enjoying outdoor moments or entertaining. The well equipped separate kitchen includes integrated appliances, catering to all your culinary needs. Two well-proportioned bedrooms. The main bedroom is equipped with fitted wardrobes and boasts a beautifully designed ensuite shower room, the second double bedroom has ample room and space. There is also a modern family bathroom. Allocated parking and remote control available for automated gates. Long lease. Gloucester Court is situated close to The Galleria retail and leisure complex, and within 0.6 miles of Hatfield Town Centre and conveniently located for Hatfield Business Park and the University. Easy access to the A1(M) motorway, A414, M25 and Hatfield Station provides a direct rail link to London Kings Cross. EntranceCommunal front security door and entry phone system. Post boxes. Stairs to first floor and glass door to inner hallway.Front door/ HallwaySecure front door opening onto the carpeted hallway, security phone system, radiator and two ample storage cupboards one housing the fuse box. Doors off toLounge with Dining AreaA bright and airy lounge that is carpeted flooring, two radiators, TV aerial points, double glazed full length window and double doors opening onto a inviting south facing balcony to the front of the property. Fitted blinds. Space for dining table and chairs.KitchenA range of base and eye level units with roll top work surfaces, one and a half bowl stainless steel sink with mixer taps, integrated "Neff" appliances such as 4 ring gas hob, built in electric oven and overhead extractor fan, integrated washing machine and dishwasher. Integrated fridge/freezer. Part tiled walls and tiled floor. Breakfast bar. Housing for wall mounted "Vaillant" boiler. Radiator. Double glazed window to rear.Bedroom OneCarpeted flooring, radiator, TV aerial points, fitted wardrobes, and double glazed window to front. Door toEn suite Shower RoomVinyl flooring, low flushing WC, Vanity unit with mounted sink with mixer tap, Glazed shower cubicle with thermostatic shower controls and attachment, and heated towel rail heater. Double glazed obscure window to side of building.Bedroom TwoCarpeted flooring, TV aerial points, radiator, space for work desk, drawers and wardrobe. Double glazed window to rear.BathroomFully tiled thoughout, white panelled bath with folding shower screen and shower attachment, low flushing WC, pedestal wash basin and heated towel rail holder. Double glazed obscure window to the side and fitted blind.OutsideSecure gated car par with automated remote controlled gates and allocated parking space. Separate secure pedestrian entrance via keypad. Secure communal cycle store. Communal bin store. Communal gardens front and rear.Part A:Council Tax Band: D Amount £:LeaseholdLength of Lease: TBC Years Left: 182 YearsGround Rent: £ 120 When is it payable: twice per yearExpected to increase: The Lease provides for an increase every 25 years. Service Charge: £1531.29 When is it payable: Per annum (can be monthly instalments subject to a credit charge)Part BType: FlatPhysical Characteristics: StandardConstruction Type: brick Rec Rooms: 1 Bedrooms: 2 Bathrooms: 2 Kitchens: 1Parking: ALLOCATED PARKING BAY X 1 Are the flowing Services connected:Electricity Yes Renewable / Batteries NoGas Yes Water YesTelephone No Broadband No Drainage Yes Does the property have Central Heating YesWhat Fuel does it use: GASPart CAre there any known safety issues: No If Yes What:Has the property been adapted for accessibility: NoIs the property in a Conservation area: NoIs the property a listed building: Are there any planning applications, which of approved would affect the property: NoIs the access road made up and adopted: Yes CouncilIs the property affected by any rights of way: noAre there any proposals or disputes which affect the property (either with an individual or public body): NoAre there any shared or communal facilities: YesAre there any covenants affecting the property: NoAre there any preservation orders affect the property: NoHas the property been extended: NoWas planning permission granted: NoDid it comply with Building Regs: Nocopies of the planning permission available: NoWhat was the date of the extension: NoHave you carried out any alteration to the property: NoIs there any coastal erosion risk: NoHas there been any mining in the area: NoHas Japanese Knotweed ever been identified at the property or adjoining land: NoOther:To your knowledge is there anything else that has occurred at the property that would affect the transactional decision of the average buyer:NoAre there any material issues with the property that any potential should be aware of: NoNoticePlease note we have not tested any apparatus, fixtures, fittings, or services. Interested parties must undertake their own investigation into the working order of these items. All measurements are approximate and photographs provided for guidance only.
Location
Address
Gloucester Court, Hatfield
City
Gloucester Court
Features And Finishes
CHAIN FREE, FIRST FLOOR APARTMENT, BRIGHT AND AIRY LOUNGE/DINER WITH BALCONY, HIGH SPECIFICATION KITCHEN, TWO DOUBLE BEDROOMS, EN-SUITE TO MASTER, WITHIN 0.6 MILES OF TOWN CENTRE, LONG LEASE, REASONABLE SERVICE CHARGE
Legal Notice
Our comprehensive database is populated by our meticulous research and analysis of public data. MirrorRealEstate strives for accuracy and we make every effort to verify the information. However, MirrorRealEstate is not liable for the use or misuse of the site's information. The information displayed on MirrorRealEstate.com is for reference only.
Related Homes
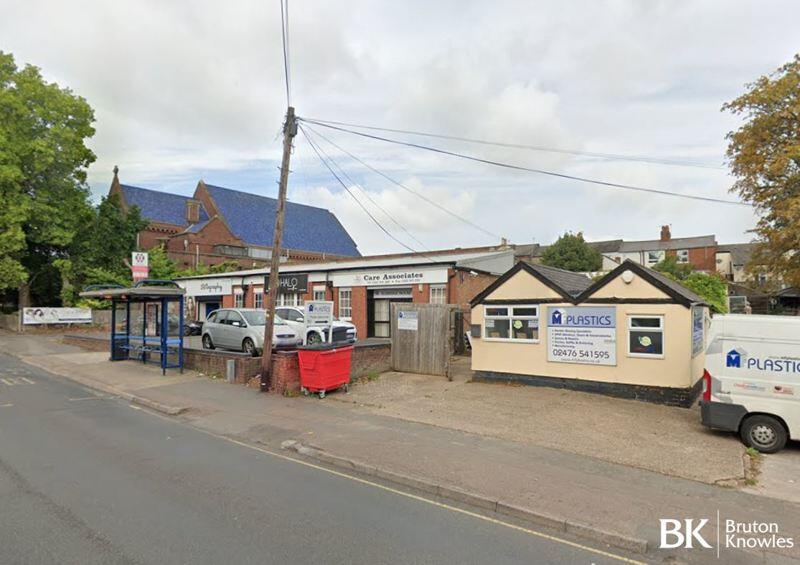
Multi Let Retail Investment , 96 Hearsall Lane, Coventry, West Midlands, CV5
For Sale: GBP550,000
