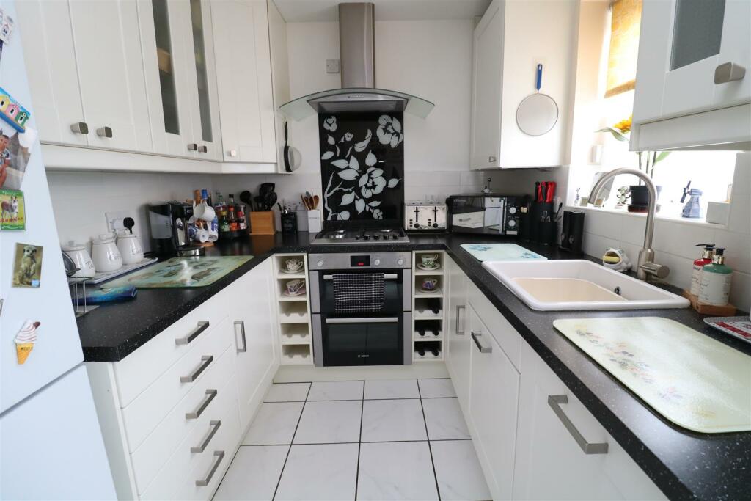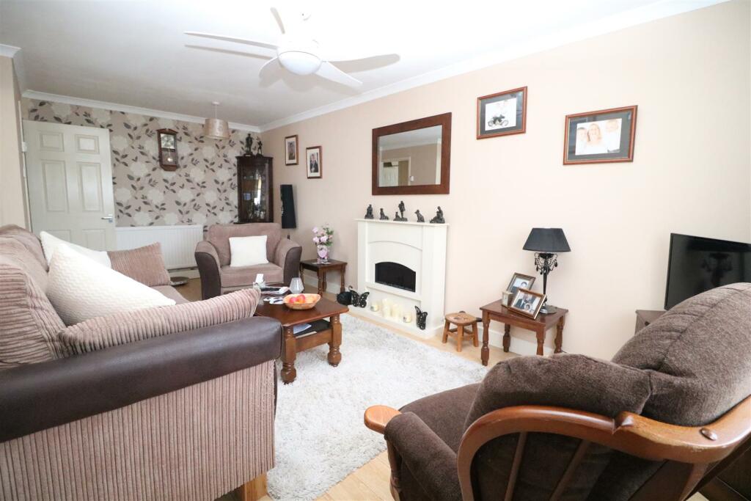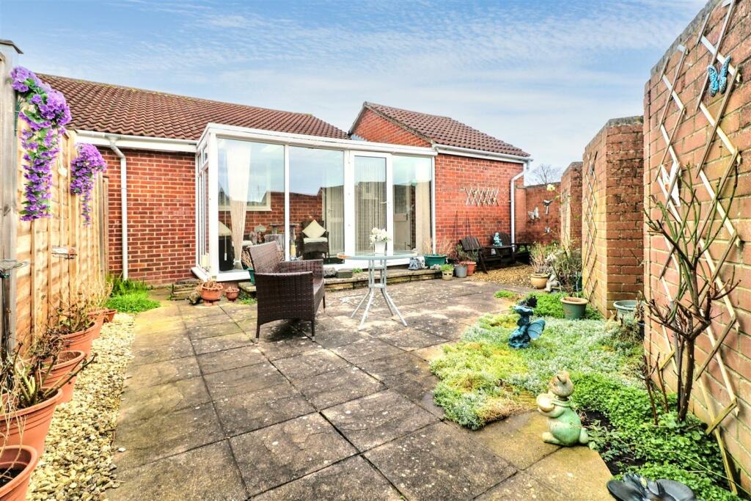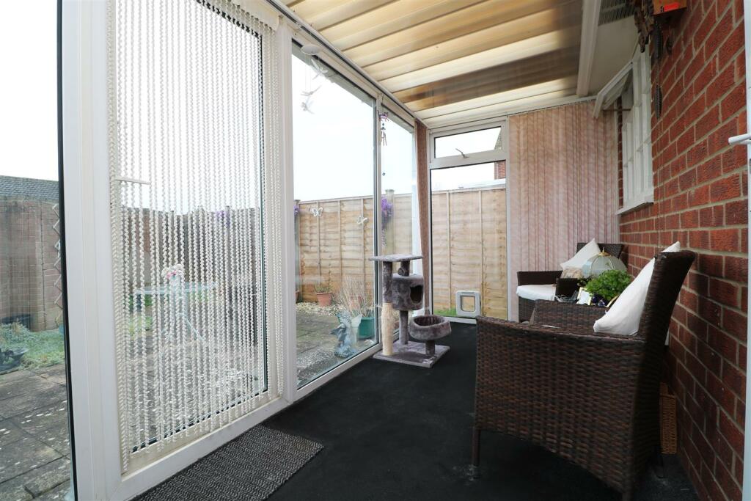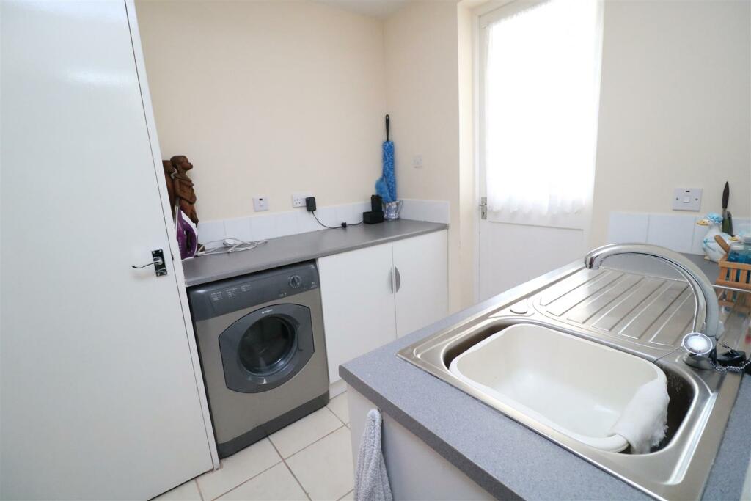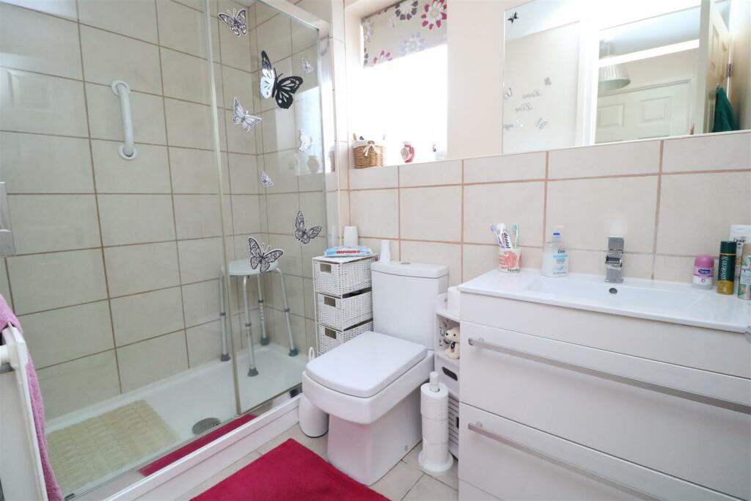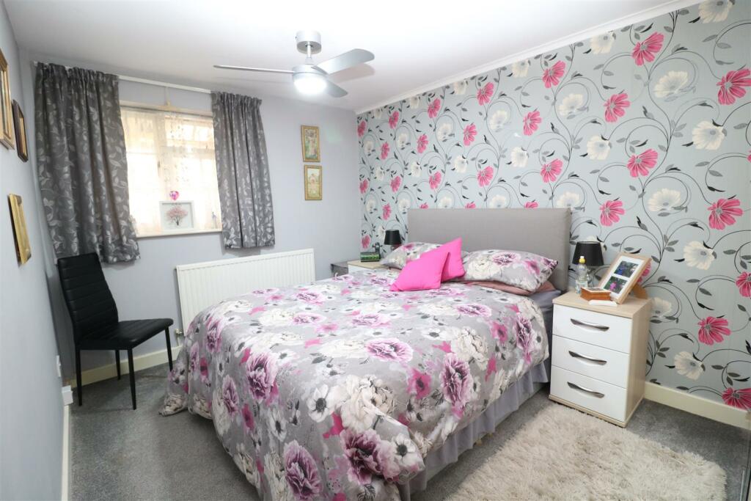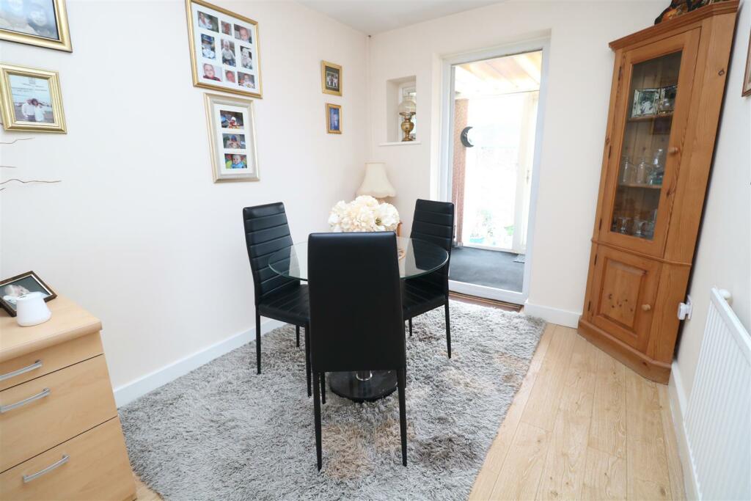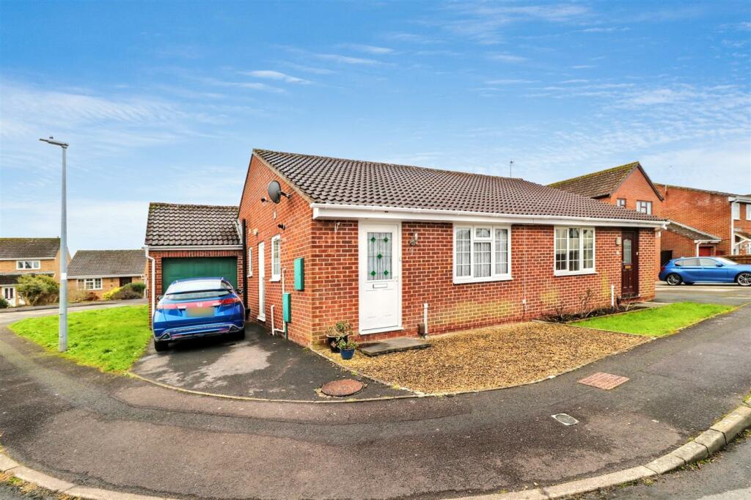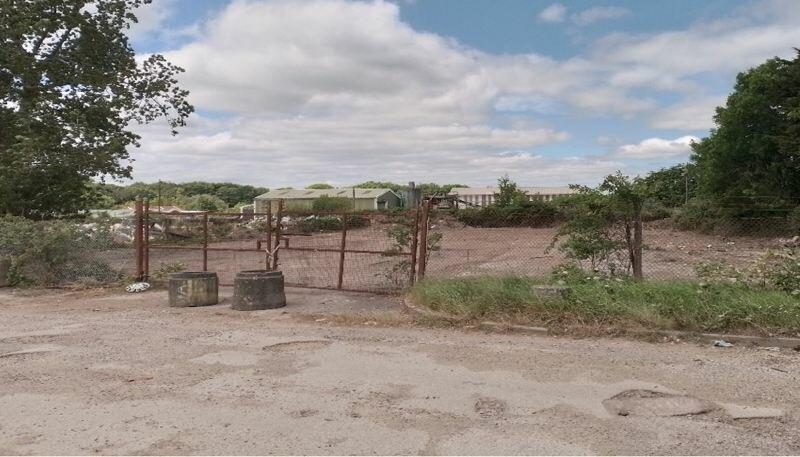Gloucester Walk, Westbury
For Sale : GBP 250000
Details
Bed Rooms
2
Bath Rooms
1
Property Type
Semi-Detached Bungalow
Description
Property Details: • Type: Semi-Detached Bungalow • Tenure: N/A • Floor Area: N/A
Key Features:
Location: • Nearest Station: N/A • Distance to Station: N/A
Agent Information: • Address: 9 Fore Street Trowbridge BA14 8HD
Full Description: We are pleased to present this immaculate two-bedroom semi-detached bungalow, located in a sought-after cul-de-sac just off of The Mead on the outskirts of Westbury, with convenient access to local amenities including schools, shops, supermarkets, and the train station.Location - This well-presented two-bedroom bungalow is well positioned in a peaceful cul-de-sac just off of The Mead, with convenient access to local amenities including schools, shops, supermarkets, and the train station. Westbury, a charming medieval town, is renowned for its iconic White Horse hill-carving. The town provides a variety of shopping and leisure facilities, such as a library, sports center, schools, churches, medical practices, and a post office. The main railway line offers excellent direct connections to Bath, Bristol, and London, while travel by car to Salisbury, Bristol, or Swindon takes approximately an hour.Description - We are pleased to present this immaculate two-bedroom semi-detached bungalow, located in a sought-after cul-de-sac just off of The Mead on the outskirts of Westbury. Ideally positioned, the property offers easy access to the town center and its wide range of local amenities. The accommodation includes an entrance porch, a spacious lounge/diner, a well-equipped kitchen, and two double bedrooms, one currently used as a dining room. There is also a bathroom, utility room, and a bright sunroom. Outside, the front features a driveway with tandem off-road parking for two cars, while the rear boasts a low-maintenance, enclosed garden.Entrance Porch - You enter the property through a uPVC double glazed front door with stained glass panel, there is tiled flooring and doors to access the lounge/diner and a coat and shoe cupboard.Lounge/Diner - The spacious lounge diner has a large uPVC double glazed window to the front, there is wood effect laminate flooring throughout, a radiator and doors to the kitchen and internal hallway.Kitchen - The well-appointed kitchen features a uPVC double-glazed window overlooking the rear and a uPVC double-glazed stable door providing access to the driveway. It is equipped with a range of matching wall and base units, complemented by granite-effect countertops and a ceramic sink with a chrome mixer tap. The kitchen also includes an integrated Bosch double oven, a gas hob with an extractor above, and a modern boiler discreetly housed within a cupboard. Additionally, there is an integrated dishwasher and ample space for a freestanding fridge freezer.Hallway - The hallway provides access to the bathroom and both bedrooms there is also a ceiling hatch providing access to the loft.Bathroom - The bathroom features an obscure glass uPVC window to the side and includes a spacious double walk-in shower cubicle with a glass screen, a low-level WC, and a wash basin with a mixer tap set within built-in storage. Additionally, there is a radiator.Bedroom One - The main bedroom has a uPVC double glazed window to the rear a radiator and built in wardrobes.Dining Room / Bedroom Two - The second bedroom, currently being used as a dining room has a uPVC double glazed door leading to the sunroom and a radiator.Utlity Room - The practical utility room features a range of base units topped with roll-edge work surfaces, along with a stainless steel sink and mixer tap. The room includes plumbing for a washing machine and provides access to the garage via an internal door.Sunroom - The uPVC double-glazed sunroom offers additional living space and looks out on to the south-facing garden. A uPVC door opens directly into the rear garden.Garage - The garage, partially converted to accommodate the utility room, provides excellent storage space and is equipped with light, power, and an up-and-over door at the front for easy access.External - Front - At the front of the property is a small gravelled garden and a short step leading to the front door. To the side, the driveway offers tandem parking for two cars.Rear - The rear features an enclosed, south-facing, low-maintenance garden, offering an ideal blank canvas for further development or personal touches.Additional Information - COUNCIL TAX BAND - BEPC - BAND CThe vendor had a new gas boiler fitted in 2023 and it has been serviced last year.BrochuresGloucester Walk, Westbury
Location
Address
Gloucester Walk, Westbury
City
Gloucester Walk
Legal Notice
Our comprehensive database is populated by our meticulous research and analysis of public data. MirrorRealEstate strives for accuracy and we make every effort to verify the information. However, MirrorRealEstate is not liable for the use or misuse of the site's information. The information displayed on MirrorRealEstate.com is for reference only.
Real Estate Broker
Town & Country Estates, Trowbridge
Brokerage
Town & Country Estates, Trowbridge
Profile Brokerage WebsiteTop Tags
Likes
0
Views
5
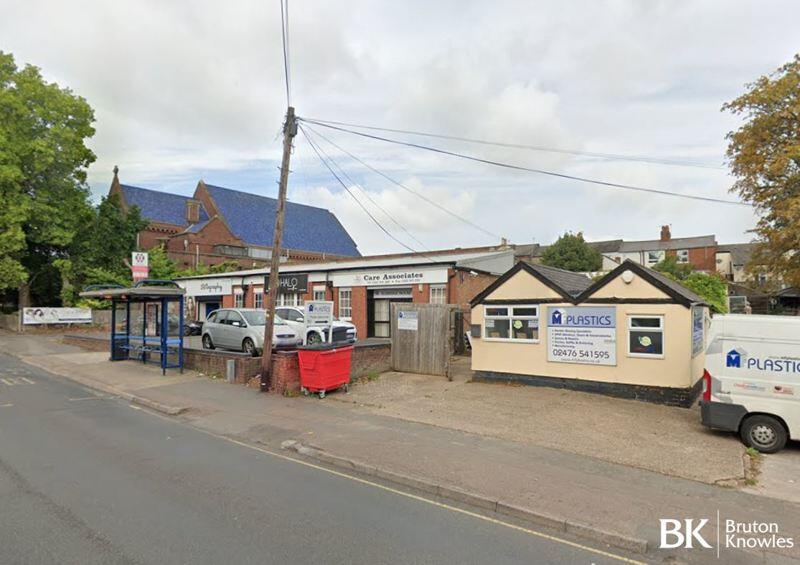
Multi Let Retail Investment , 96 Hearsall Lane, Coventry, West Midlands, CV5
For Sale - GBP 550,000
View Home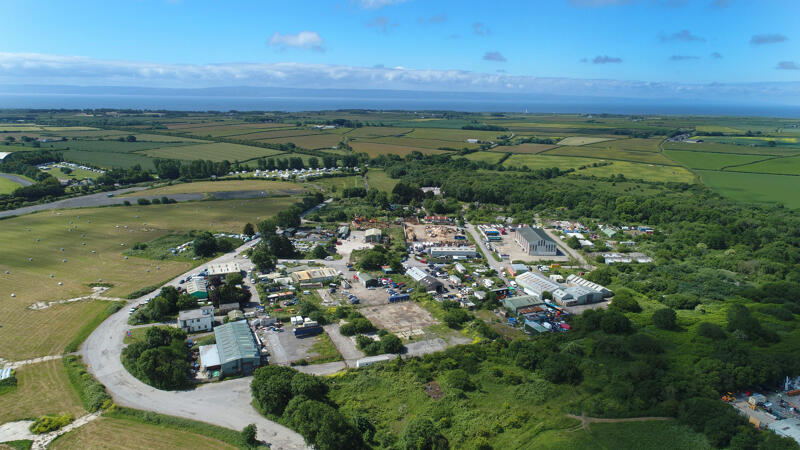
Llandow Trading Estate, Sutton Spring Road, Llandow Trading Estate, Llandow, Wales, CF71
For Sale - GBP 2,500,000
View HomeRelated Homes
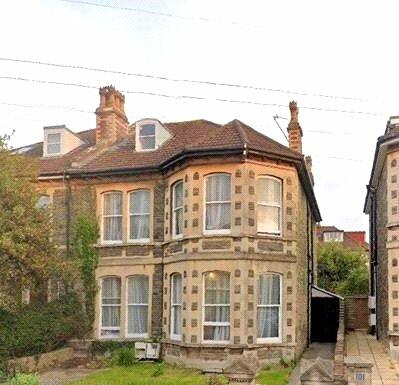

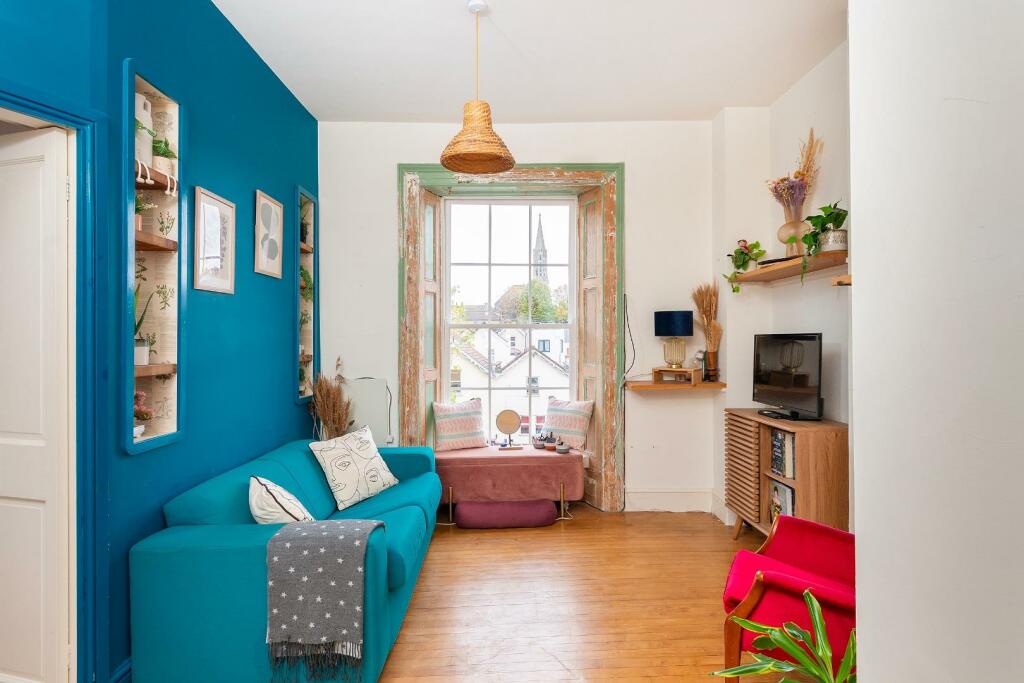
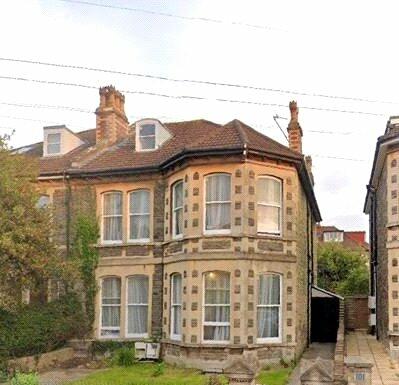

3787B CANYON WALK DRIVE, Ottawa, Ontario, K1V2M4 Ottawa ON CA
For Sale: CAD484,800

4020 CANYON WALK DRIVE, Ottawa, Ontario, K1V1X3 Ottawa ON CA
For Sale: CAD869,900


