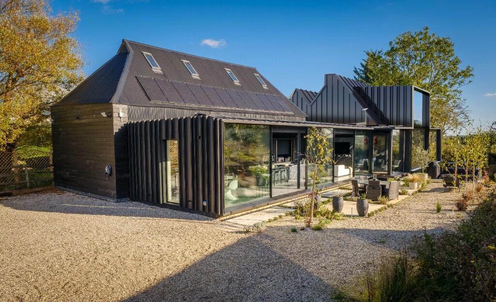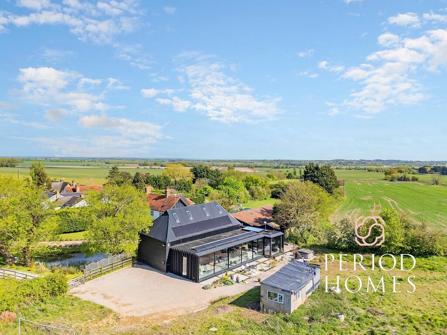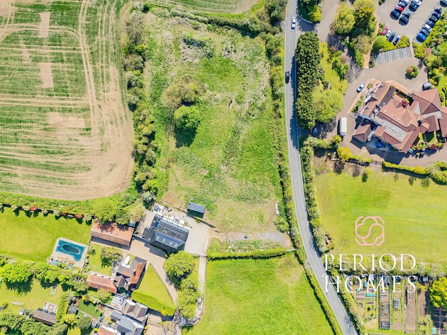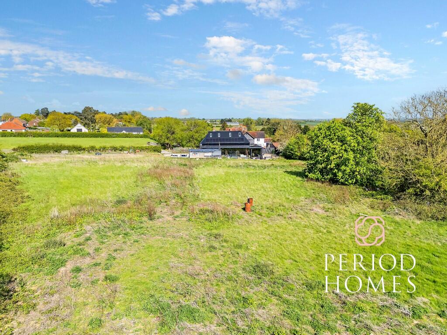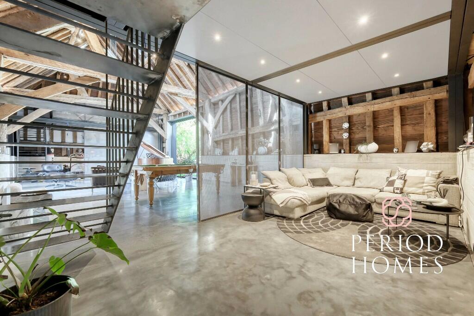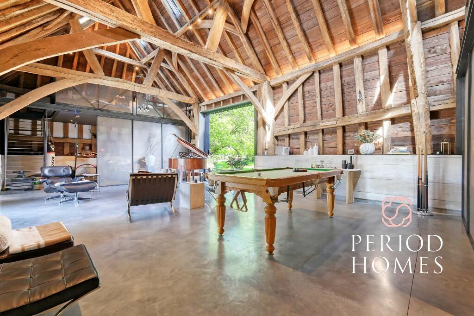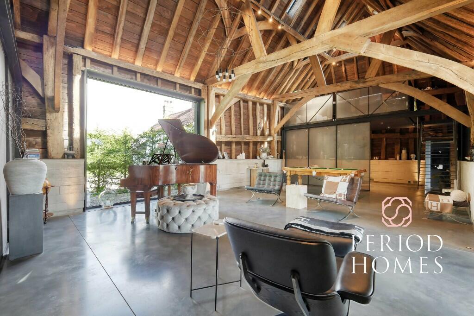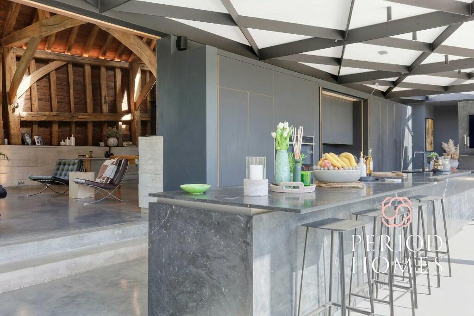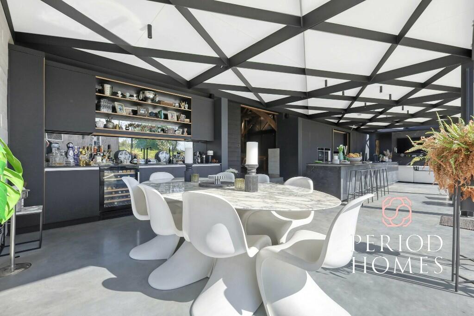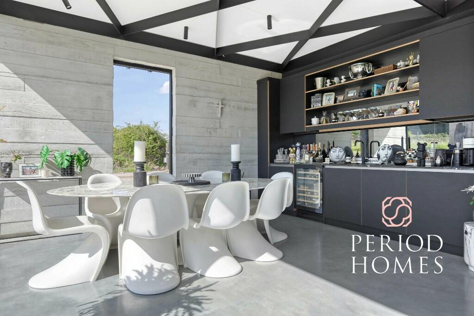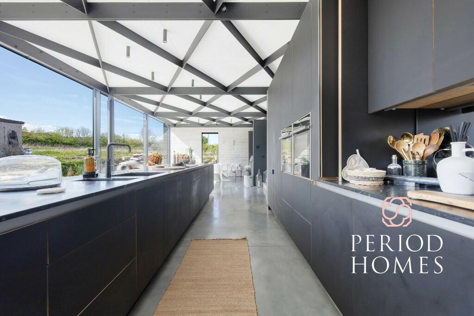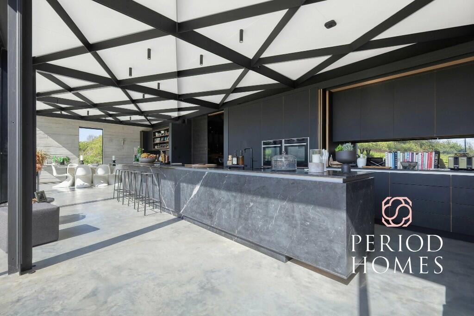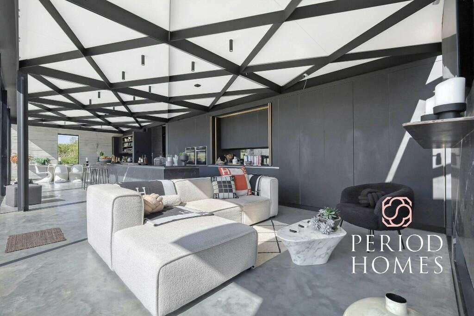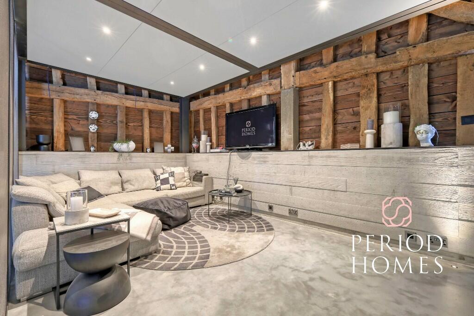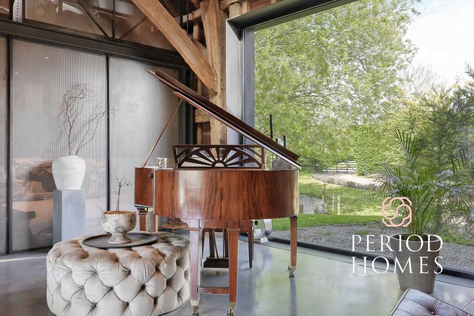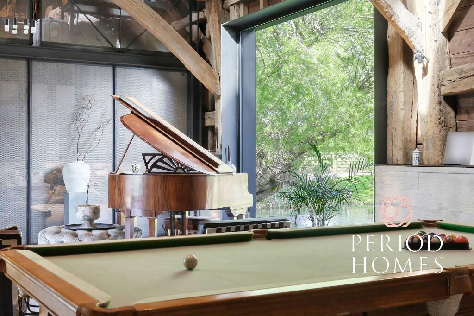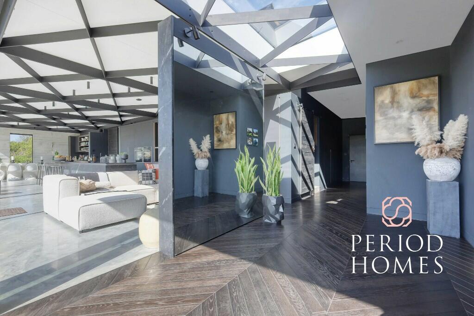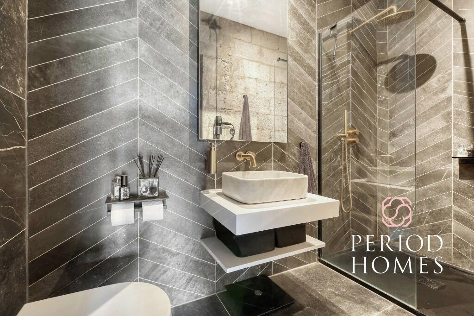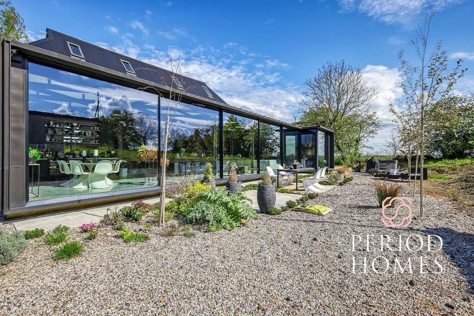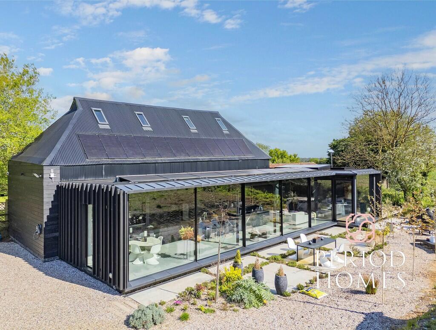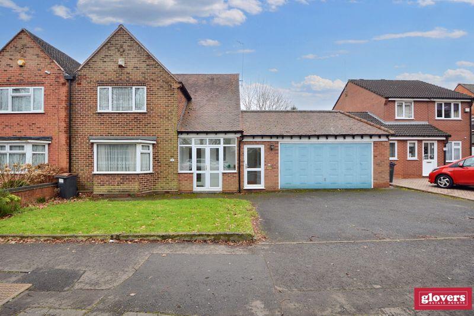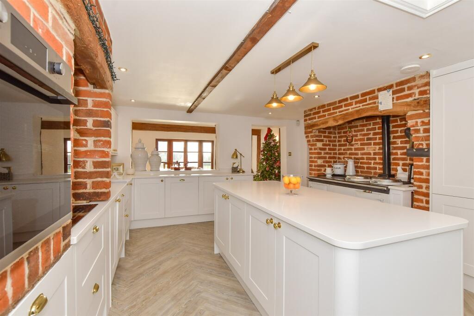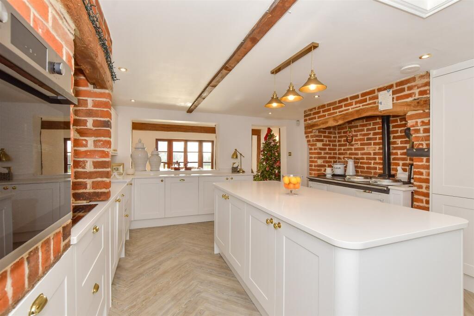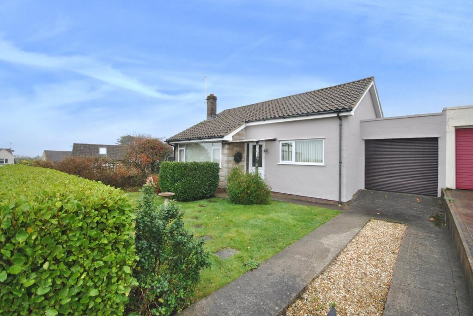Glovers Lane, Hastingwood
For Sale : GBP 1600000
Details
Bed Rooms
2
Bath Rooms
2
Property Type
Barn Conversion
Description
Property Details: • Type: Barn Conversion • Tenure: N/A • Floor Area: N/A
Key Features: • Grade II Listed Barn Conversion
Location: • Nearest Station: N/A • Distance to Station: N/A
Agent Information: • Address: 80 High Street, Ingatestone, CM4 9DW
Full Description: An exquisite Grade II listed barn conversion situated on an expansive plot of around half an acre, offering over 3000 sq ft of accommodation. Glovers Barn has been sympathetically restored and extended by the current owners, achieving a harmonious blend of modern design and traditional barn heritage. This remarkable conversion has gained significant attention, gracing the front pages of numerous books, magazines, and newspapers. The accommodation showcases original features and exposed timbers, creating a striking yet inviting atmosphere, coupled with remarkable ceiling heights. The ground floor presents an impressive array of social spaces, with the core of the home being a spacious open-plan living area, where the kitchen and dining area merge. Upon stepping through the front door, you're immediately struck by the grandeur of this exceptional property. The hallway offers bespoke herringbone stained oak throughout complete with a large skylight, flooding the space with natural light. In addition, marble features on the entire façade of the dividing wall with a large single piece mirror behind. A utility room is situated off the hallway which houses the ground source heat pump as well as additional white goods. The luxurious bathrooms are also accessed from the hall. The impressive open plan kitchen/diner is of the highest quality with black Nero-Marquina Italian sourced marble clad over the six metre central island and remaining worktops including the wet bar situated behind the dining area which features an integrated wine cooler. All appliances are high-end sourced from Neff with Samsung white-goods. Furthermore, the splash-backs are mirrored to reflect views across the garden through the 50ft long glass facade with ultra slim framed sliding glass doors.
The original barn, dating back to the 15th century, is where you'll find the main living accommodation divided into two areas boasting exposed beams coupled with impressive double height ceilings. There are two mezzanine bedrooms situated at either ends of the barn, both accessed via steel floating staircases. Planning permission has been achieved to provide four additional bedrooms, all with desks, integrated wardrobes and en-suites, together with additional storage bringing the overall square footage to almost 4000 sq ft. The planning permission is no longer limited to the three year rule as works to the extension have commenced. All construction drawings are complete and available, including structural, electrical, mechanical, lighting and all architect's details, a package worth approximately £50,000 in professional fees alone. The overall completed development will provide a striking contemporary home worthy of awards and further publication. Planning reference EPF/1297/22 & EPF/1458/22. Approved 30/09/22. Additional information in relation to the planning permission The first floor principal bedroom sits within a large pitched roof void featuring a large picture window providing outlook onto the field at the rear. There are three further bedrooms on the ground floor, two of which also feature picture windows. One bedroom at the rear features a double height roof void space with its own upper level study. The contemporary design of the extension follows the same principles of the recently completed extension, with black zinc finishes wrapped around large 3mx3m picture windows complimented with discrete rear facade & roof windows. In summary, this barn conversion presents a superb opportunity to acquire an extraordinary home amidst the countryside with a huge amount of potential for further development.
* Please be aware that the first photograph is a rendered image illustrating the entire completed development.
Location
Address
Glovers Lane, Hastingwood
City
Glovers Lane
Features And Finishes
Grade II Listed Barn Conversion
Legal Notice
Our comprehensive database is populated by our meticulous research and analysis of public data. MirrorRealEstate strives for accuracy and we make every effort to verify the information. However, MirrorRealEstate is not liable for the use or misuse of the site's information. The information displayed on MirrorRealEstate.com is for reference only.
Related Homes
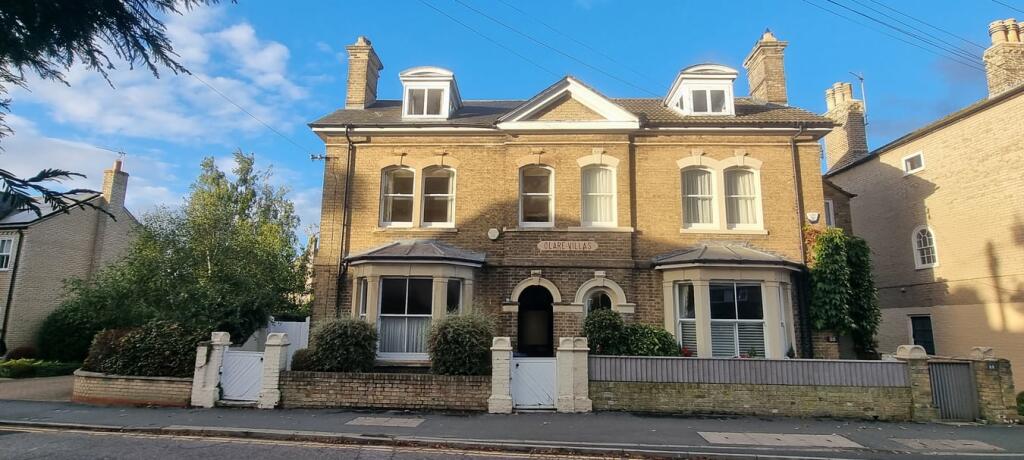
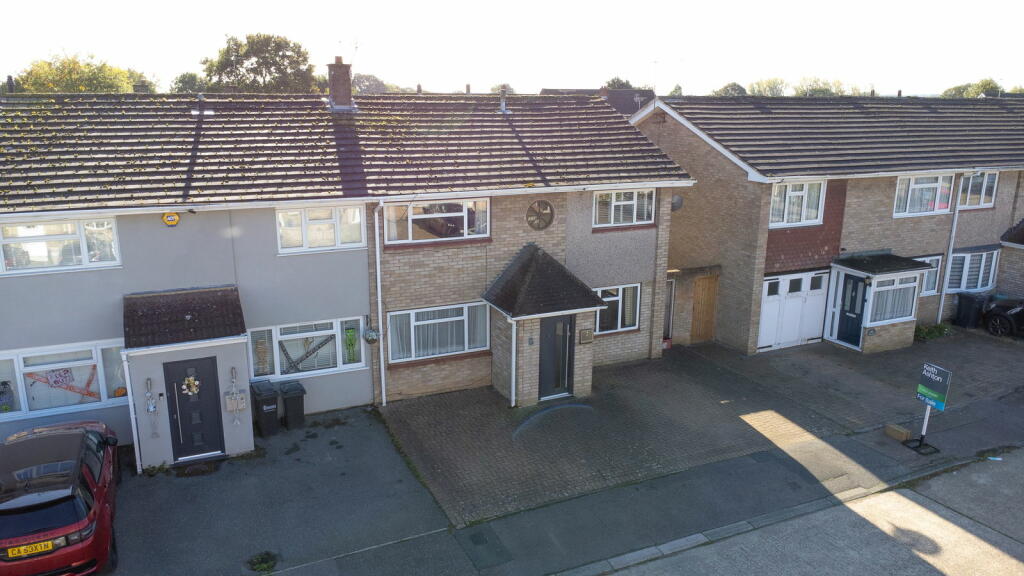
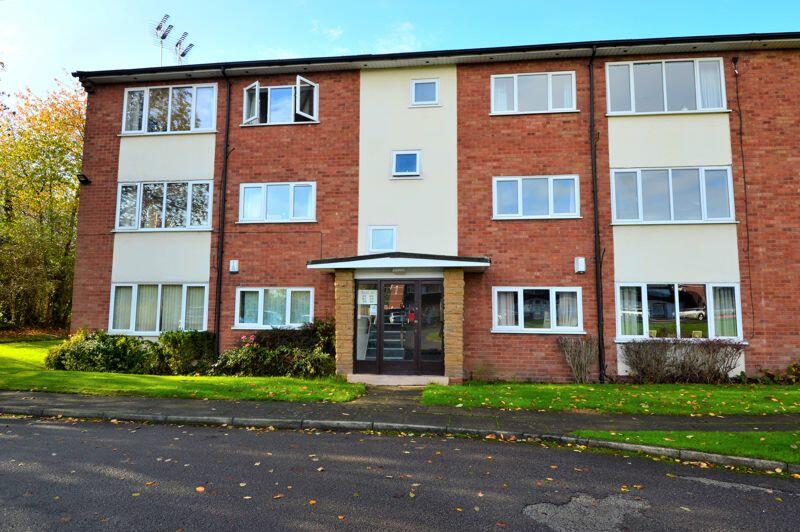
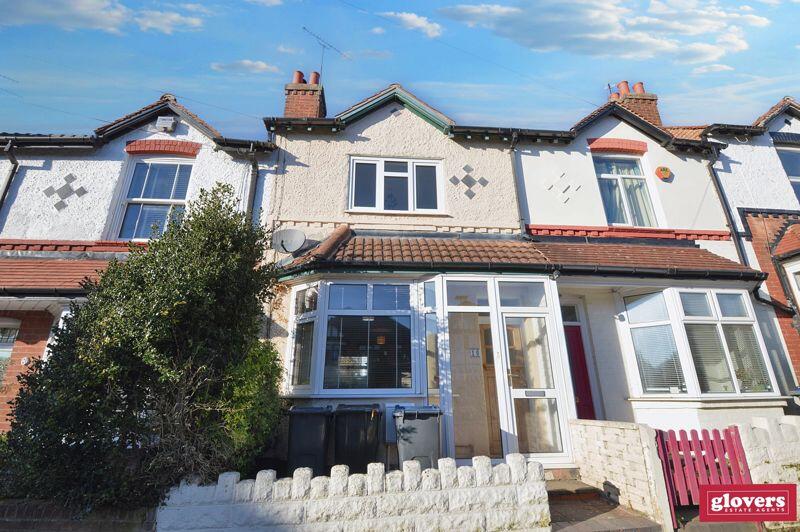
25 Minetta Lane 2K, New York, NY, 10012 New York City NY US
For Rent: USD4,500/month

5408 Taft Dr , Los Gatos, Santa Clara County, CA, 95032 Silicon Valley CA US
For Sale: USD2,899,950


