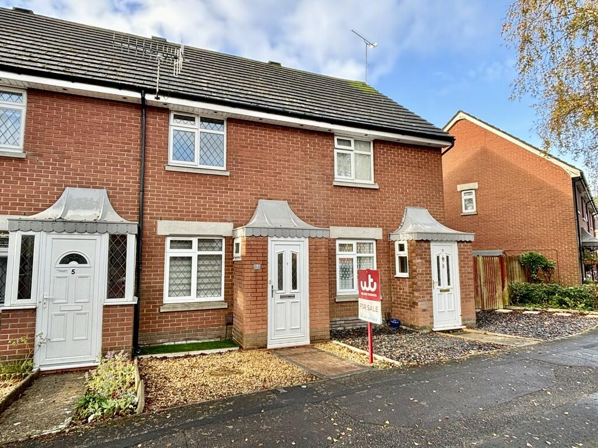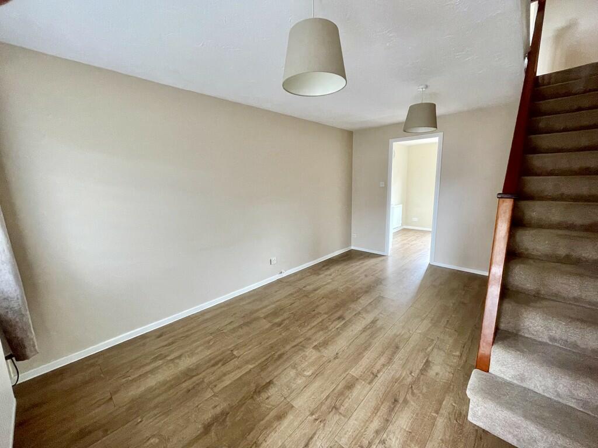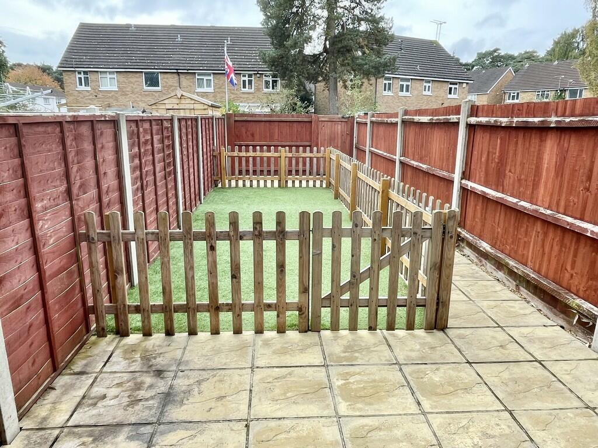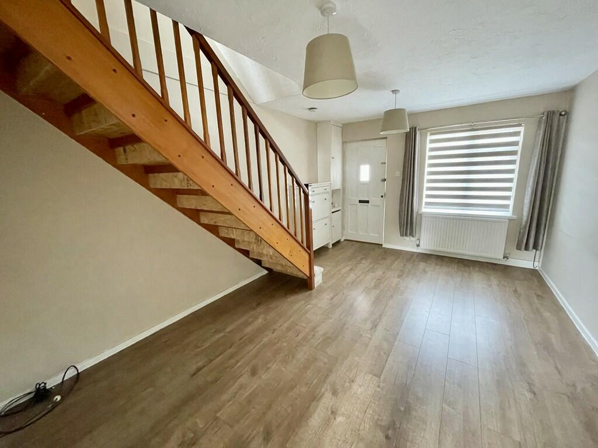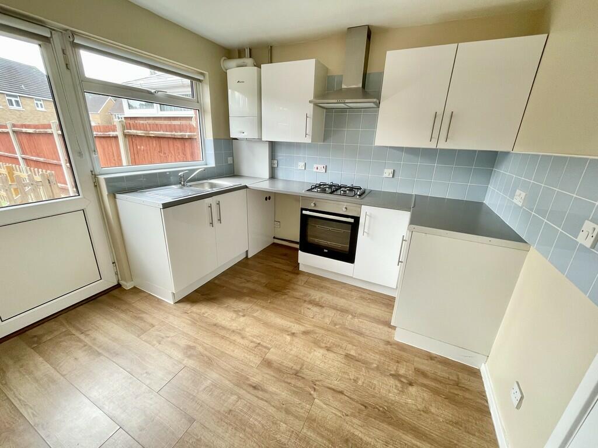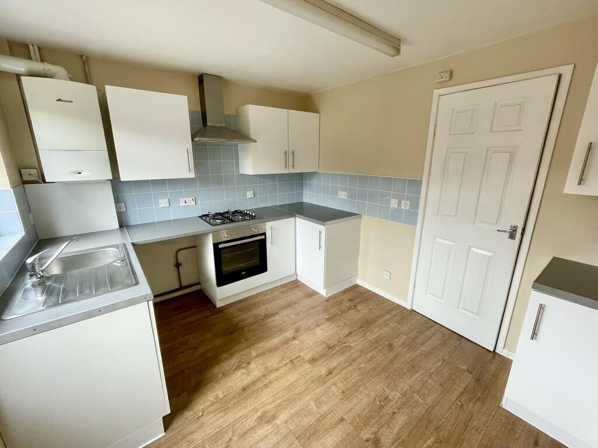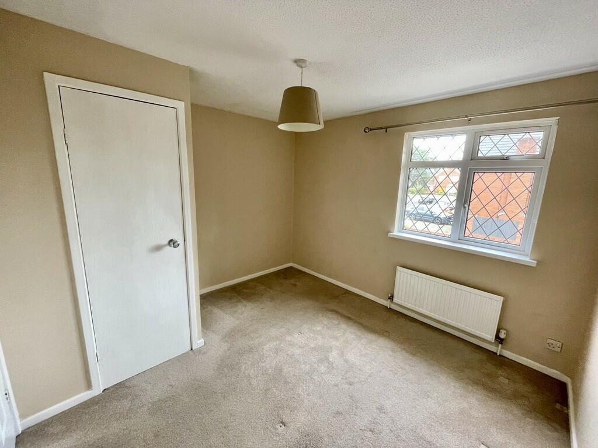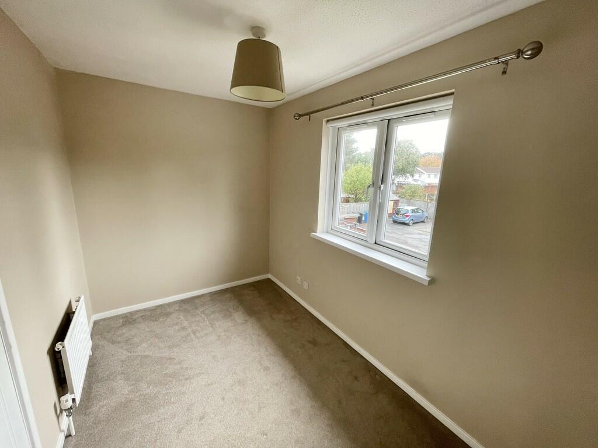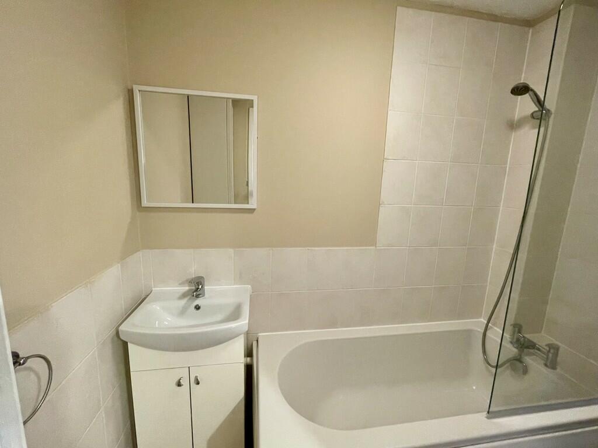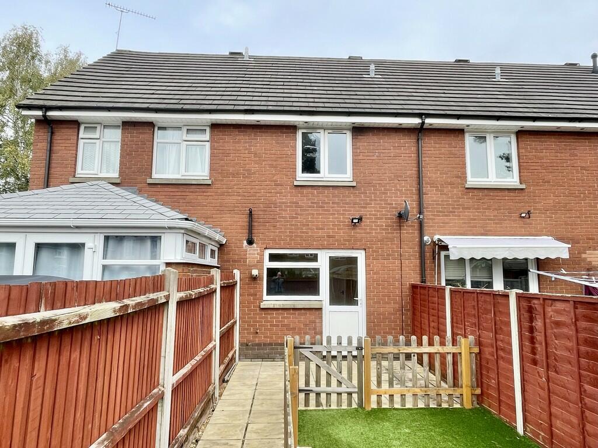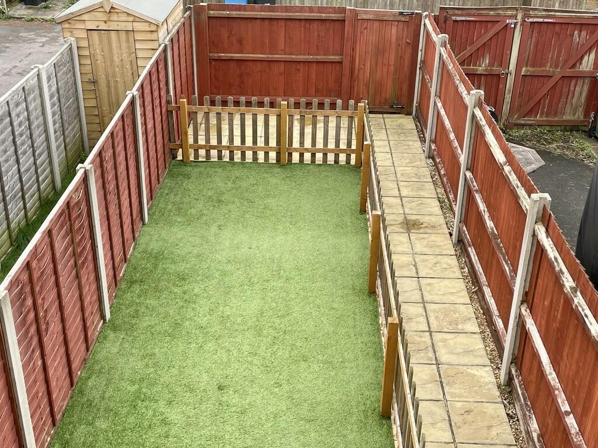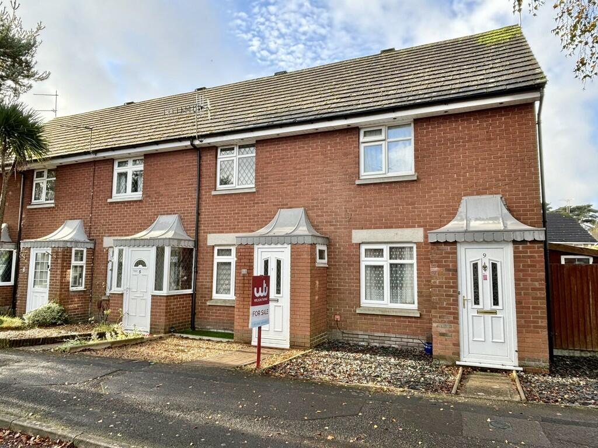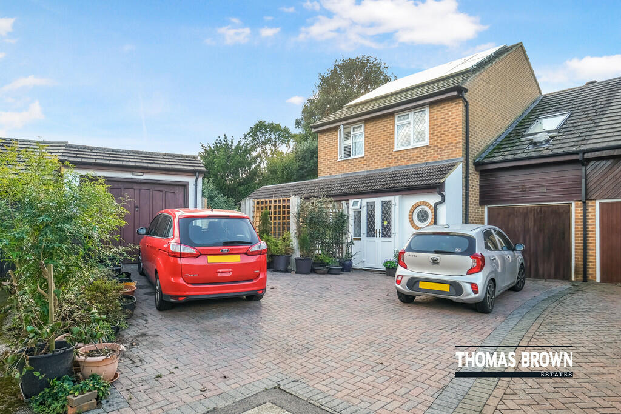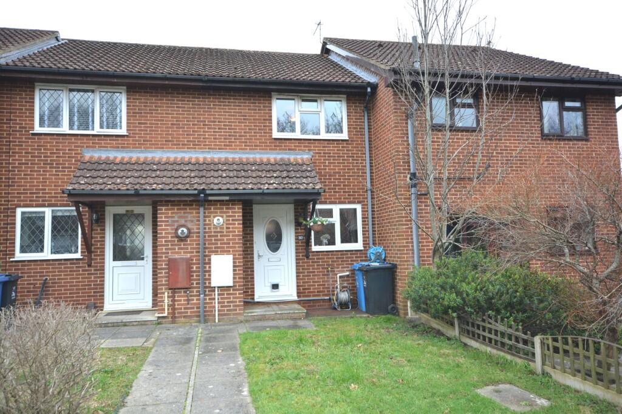Goldfinch Road, Creekmoor
For Sale : GBP 265000
Details
Bed Rooms
2
Bath Rooms
1
Property Type
Terraced
Description
Property Details: • Type: Terraced • Tenure: N/A • Floor Area: N/A
Key Features: • TWO BEDROOMS • LOUNGE / DINING ROOM • KITCHEN / BREAKFAST ROOM • DOUBLE GLAZING • GAS FIRED CENTRAL HEATING • POPULAR LOCATION • ENCLOSED SOUTH WESTERLY FACING REAR GARDEN • EARLY VIEWING RECOMMENDED • NO FORWARD CHAIN • EXCELLENT CONDITION
Location: • Nearest Station: N/A • Distance to Station: N/A
Agent Information: • Address: 219 Lower Blandford Road, Broadstone, BH18 8DN
Full Description: THE PROPERTY Welcome to the ideal starter home! The property can be found on a continually popular development within easy reach of Broadstone, Poole and surrounding area. A front door leads into an entrance vestibule which in turn continues to the lounge/dining room, from where stairs lead to the first floor. A well fitted kitchen/breakfast room overlooks the enclosed rear garden. Once on the first floor, there are two bedrooms together with a bathroom. The gas boiler can be found in the kitchen. The present owners have enlarged the south westerly facing rear garden by removing the parking space and have also made the garden free of maintenance. Offered for sale with no forward chain. ENTRANCE A block paved pathway leads to the front door, which gives access to the: ENTRANCE VESTIBULE Useful understairs area. Door gives access to the: LOUNGE / DINING ROOM 15' 6" x 11' (4.72m x 3.35m) KITCHEN / BREAKFAST ROOM 11' x 9' 4" (3.35m x 2.84m) Overlooking the sunny rear garden you will find an excellent kitchen / breakfast room with integrated oven and hob, together with a wall mounted Worcester gas boiler. A large window and personal door affords a high degree of natural light and overlooks the maintenance free rear garden, which measures approximately 36ft in length. from the lounge / dining room stairs give access to the: FIRST FLOOR LANDING A ladder gives access to the boarded loft space. Doors off to: BEDROOM ONE 11' x 10' 2" (3.35m x 3.1m) Window overlooks the front of the property. BEDROOM TWO 11' x 6' 8" (3.35m x 2.03m) Window overlooks the rear garden. BATHROOM A modern tiled bathroom including an over bath shower. OUTSIDE - FRONT REAR GARDEN This enclosed maintenance free south westerly facing rear garden measures approximately 36ft in length. Brochures4 Page Portrait
Location
Address
Goldfinch Road, Creekmoor
City
Goldfinch Road
Features And Finishes
TWO BEDROOMS, LOUNGE / DINING ROOM, KITCHEN / BREAKFAST ROOM, DOUBLE GLAZING, GAS FIRED CENTRAL HEATING, POPULAR LOCATION, ENCLOSED SOUTH WESTERLY FACING REAR GARDEN, EARLY VIEWING RECOMMENDED, NO FORWARD CHAIN, EXCELLENT CONDITION
Legal Notice
Our comprehensive database is populated by our meticulous research and analysis of public data. MirrorRealEstate strives for accuracy and we make every effort to verify the information. However, MirrorRealEstate is not liable for the use or misuse of the site's information. The information displayed on MirrorRealEstate.com is for reference only.
Real Estate Broker
Wilson Thomas Limited, Broadstone
Brokerage
Wilson Thomas Limited, Broadstone
Profile Brokerage WebsiteTop Tags
TWO BEDROOMS DOUBLE GLAZINGLikes
0
Views
22
Related Homes
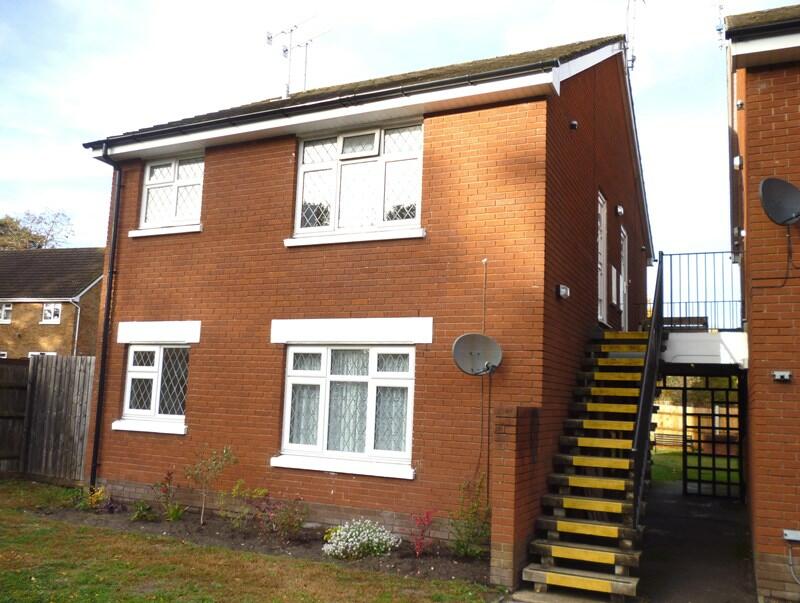


631 KNOTRIDGE STREET, Orleans, Ontario, K1W0N7 Ottawa ON CA
For Rent: CAD2,650/month

73 GOLDFINCH Road, Hamilton, Ontario, L9A3W9 Hamilton ON CA
For Sale: CAD789,900

18 Goldfinch Road, Hamilton, Ontario, L9A 3W7 Hamilton ON CA
For Sale: CAD619,900


