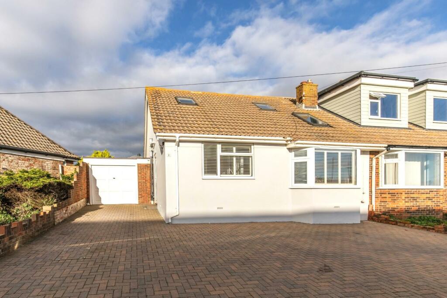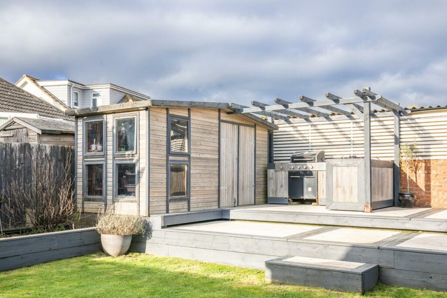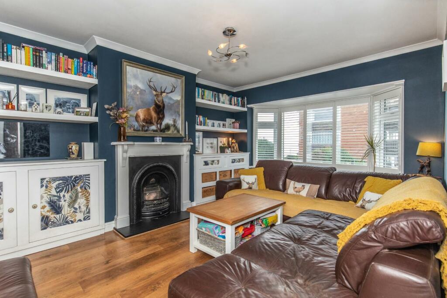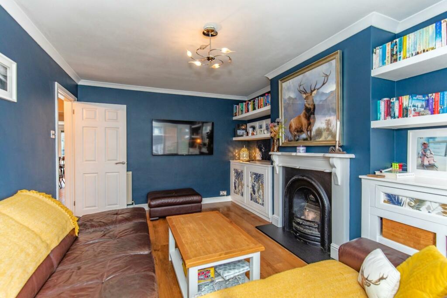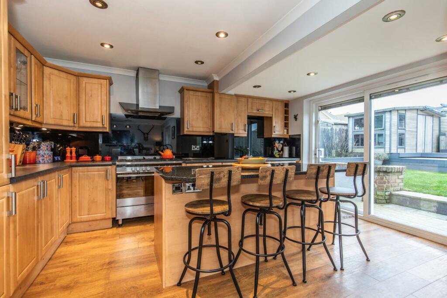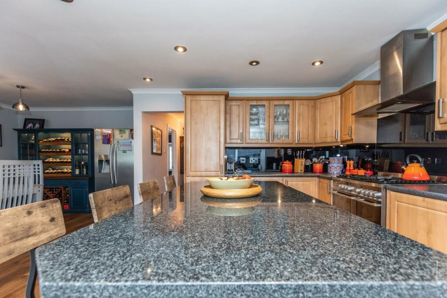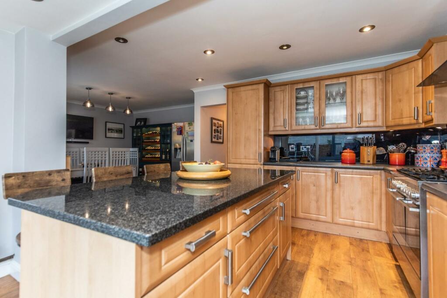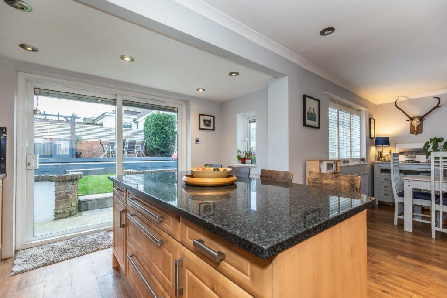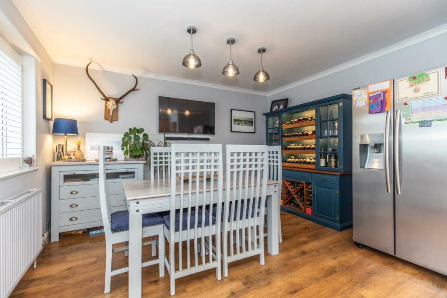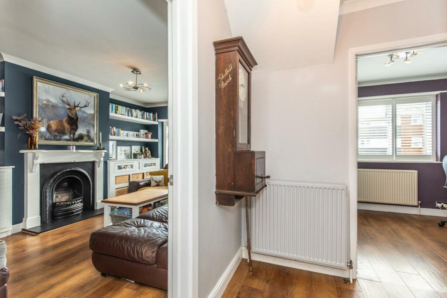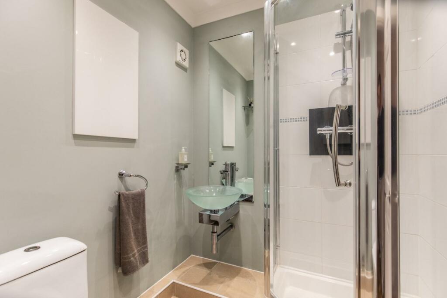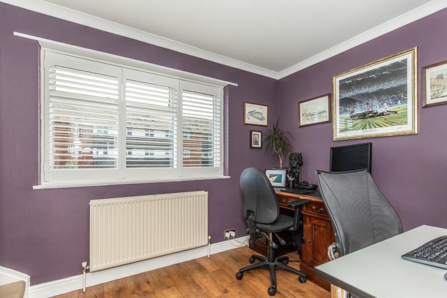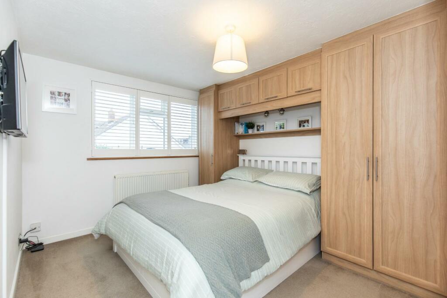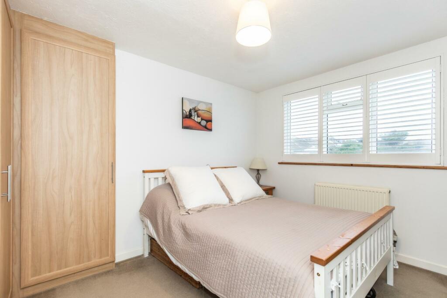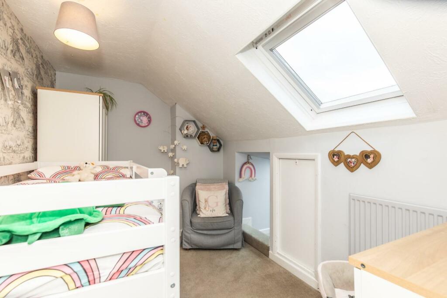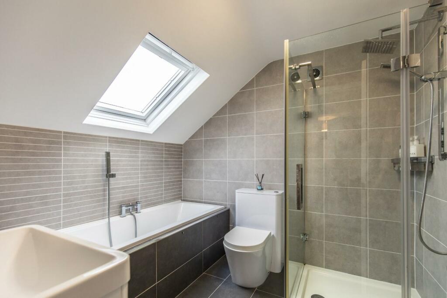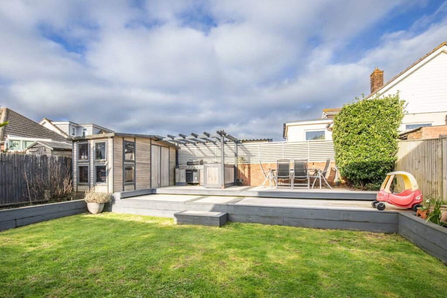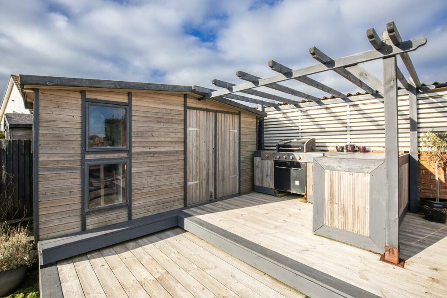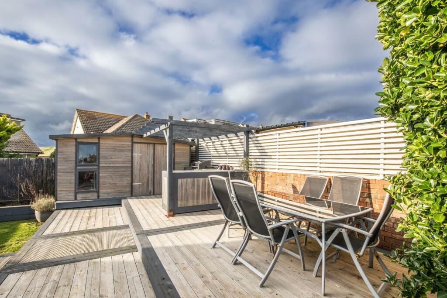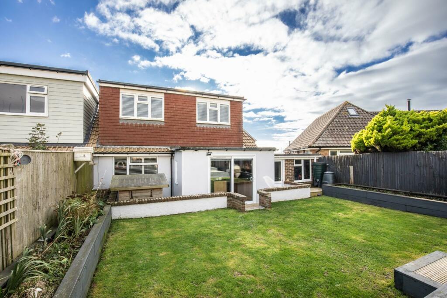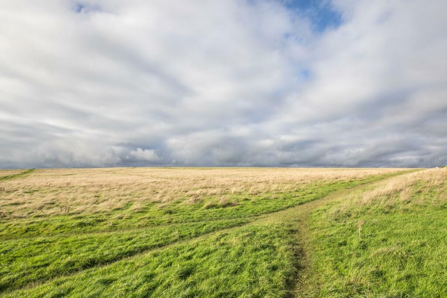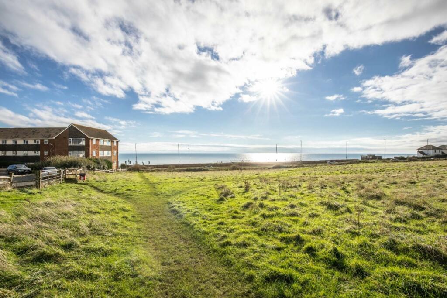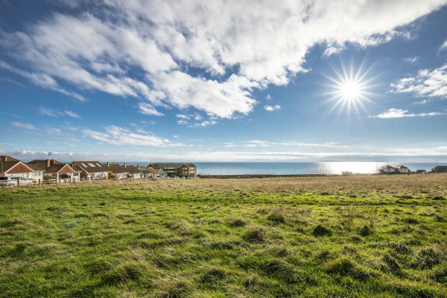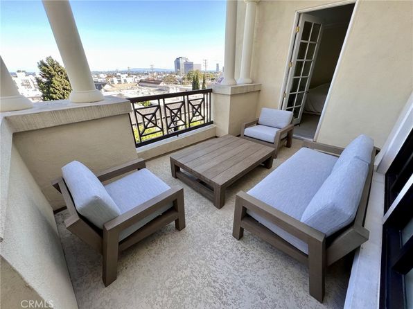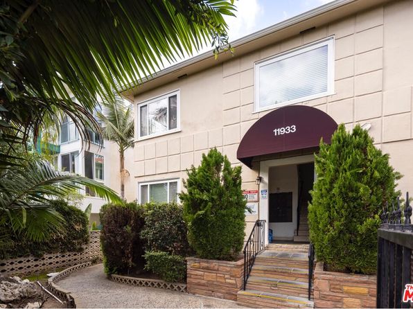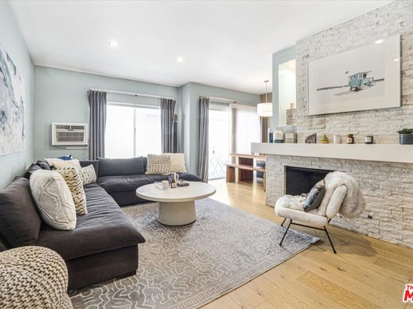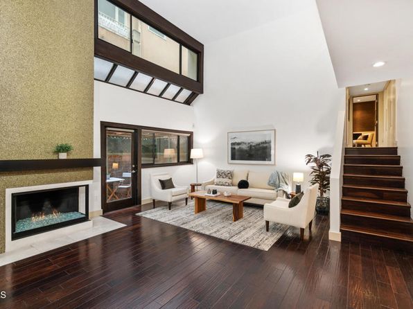Gorham Way, Telscombe Cliffs
For Sale : GBP 500000
Details
Bed Rooms
3
Bath Rooms
2
Property Type
Semi-Detached Bungalow
Description
Property Details: • Type: Semi-Detached Bungalow • Tenure: N/A • Floor Area: N/A
Key Features: • Stylish Chalet Bungalow • Well Presented & Immaculately Kept • Three Upstairs Bedrooms • Study • Two Bath/Shower Rooms • Family Sized Kitchen/Dining Room • Ideal Garden for Entertaining • Off-Road Parking Plus Garage • Adjacent to Telscombe Tye with Sea Views • Easy Access into Central Brighton
Location: • Nearest Station: N/A • Distance to Station: N/A
Agent Information: • Address: 52 High Street, Rottingdean, BN2 7HF
Full Description: A stylish semi-detached chalet bungalow positioned next to the open space of Telscombe Tye, set back from the coast road. The property is very well presented and immaculately kept with Karndean floors and finished in modern neutral tones, generously sized for family living. The well laid-out accommodation comprises three bedrooms plus family bathroom with walk-in shower upstairs. The ground floor consists of a sizeable, sociable, open-plan kitchen/dining area with central island and breakfast bar, separate lounge with attractive fireplace, study which is currently used as a home office plus a modern shower room. Externally, the front is block paved with off-road parking for multiple cars and an adjoining garage with access to the rear garden. The rear garden is a great space for entertaining with a level lawn and raised sun terrace incorporating a BBQ area with pergola and summer house. A quiet location by the sea with direct access to steps to Telscombe beach and frequent buses running directly into Brighton. With Telscombe Tye practically on your doorstep, this property is ideal for those with dogs or who enjoy scenic walks.Approach - Block paved driveway with parking for multiple vehicles, access to garage.Vestibule - Tiled floor, inner door to:Entrance Hall - L-shaped with Karndean LVT flooring, built-in shoe and coat cupboards.Lounge - 4.57m x 3.33m (14'11" x 10'11") - Bay window to front with sea views, Karndean LVT flooring, attractive fireplace with gas feed, recessed built-in cupboards with shelving above.Open-Plan Kitchen/Dining Room: - 7.04m x 4.67m (23'1" x 15'3") - Kitchen - Range of fitted units at eye and base level, worktops with acrylic splashbacks, central island with breakfast bar overhang. Space for range cooker with canopy extractor hood over, stainless steel sink with mixer tap and drainer, integrated dishwasher and washing machine. Patio doors lead to garden.Dining Room - Karndean LVT flooring, window to rear.Study - 3.61m x 2.46m (11'10" x 8'0") - Window to front with sea views, Karndean LVT flooring, stairs to first floor.Shower Room - Corner shower enclosure with mains shower, hand-held shower attachment on riser, tiled splashbacks, floating round frosted glass basin with freestanding mixer tap, low-level WC, heated towel rail, tiled floor.First Floor Landing - Fitted carpet.Bedroom - 3.93m x 3.48m (12'10" x 11'5") - Fitted carpet, window to rear, fitted bedroom furniture incorporating wardrobes and overhead cupboards.Bedroom - 3.80m x 2.96m (12'5" x 9'8") - Fitted carpet, window to rear, recessed built-in wardrobes.Bedroom - 3.38m x 2.30m (11'1" x 7'6") - Fitted carpet, Velux windows with sea views.Bathroom - Fully tiled with Velux window, bath with shower mixer tap, shower enclosure with raised shower head plus hand-held shower on riser, wash basin incorporating storage drawers under, heated towel rail, low-level WC with concealed cistern.Rear Garden - Mostly laid to lawn, raised planters stocked with various shrubs, raised sun terrace incorporating built-in gas barbecue with adjoining storage cupboards and pergola over, summer house measuring 4.10m x 1.88m with windows.Garage - 5.71m x 3.23m (18'8" x 10'7") - With up-and-over door, combi boiler, skylight, power and lights, window and door to rear garden.BrochuresGorham Way, Telscombe CliffsBrochure
Location
Address
Gorham Way, Telscombe Cliffs
City
Gorham Way
Features And Finishes
Stylish Chalet Bungalow, Well Presented & Immaculately Kept, Three Upstairs Bedrooms, Study, Two Bath/Shower Rooms, Family Sized Kitchen/Dining Room, Ideal Garden for Entertaining, Off-Road Parking Plus Garage, Adjacent to Telscombe Tye with Sea Views, Easy Access into Central Brighton
Legal Notice
Our comprehensive database is populated by our meticulous research and analysis of public data. MirrorRealEstate strives for accuracy and we make every effort to verify the information. However, MirrorRealEstate is not liable for the use or misuse of the site's information. The information displayed on MirrorRealEstate.com is for reference only.
Real Estate Broker
John Hilton & Co, Rottingdean
Brokerage
John Hilton & Co, Rottingdean
Profile Brokerage WebsiteTop Tags
Likes
0
Views
24
Related Homes
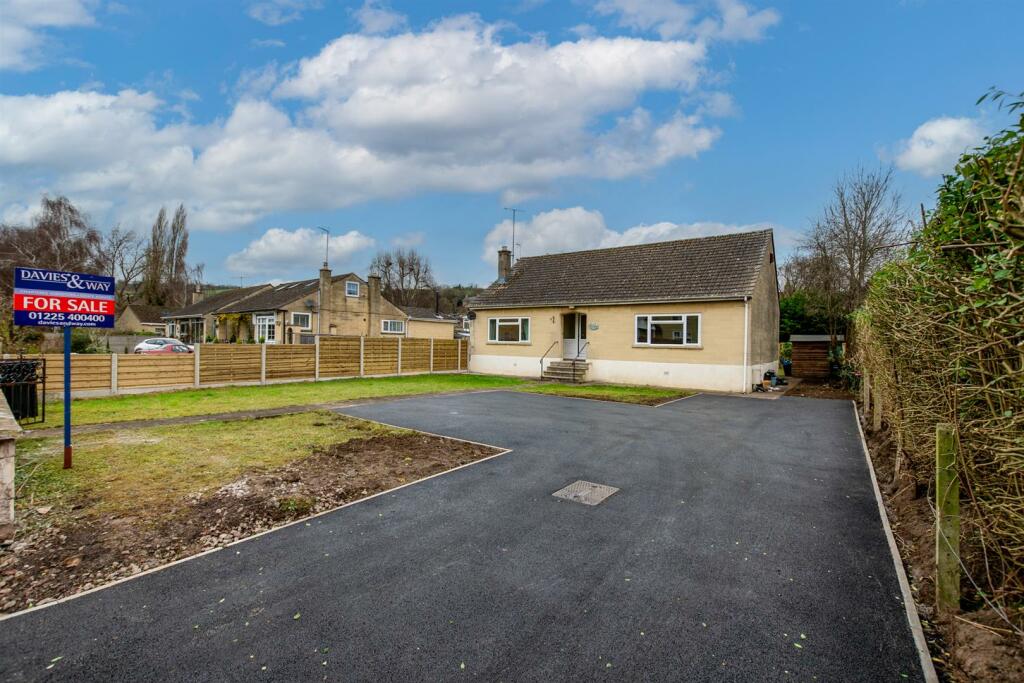

11847 Gorham Ave 214, Los Angeles, Los Angeles County, CA, 90049 Silicon Valley CA US
For Sale: USD1,299,900

22 Eldridge Rd. 1, Boston, Suffolk County, MA, 02130 Boston MA US
For Rent: USD3,000/month

5683 Gorham Avenue, Las Vegas, Clark County, NV, 89110 Las Vegas NV US
For Sale: USD385,000

11847 Gorham Ave 214, Los Angeles, Los Angeles County, CA, 90049 Los Angeles CA US
For Sale: USD1,350,000


12329 Gorham Ave, Los Angeles, Los Angeles County, CA, 90049 Los Angeles CA US
For Sale: USD2,995,000

