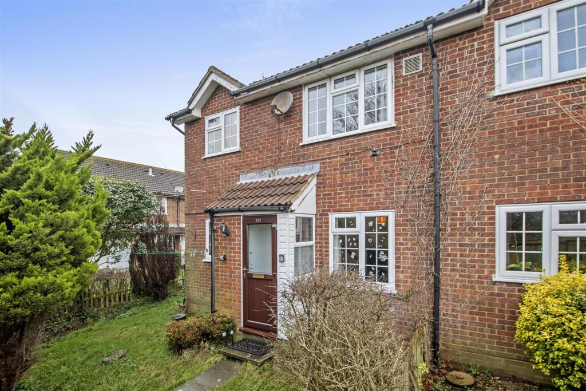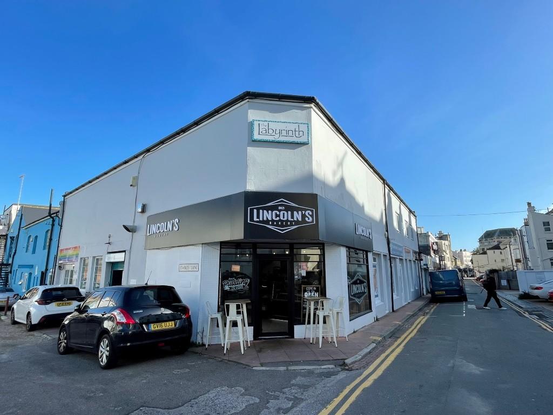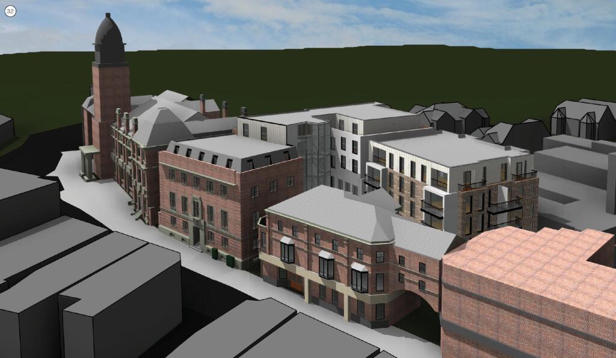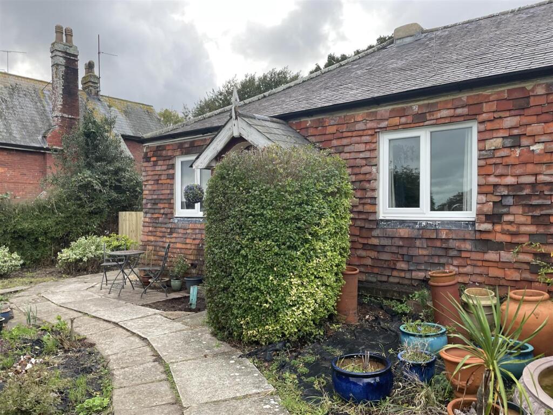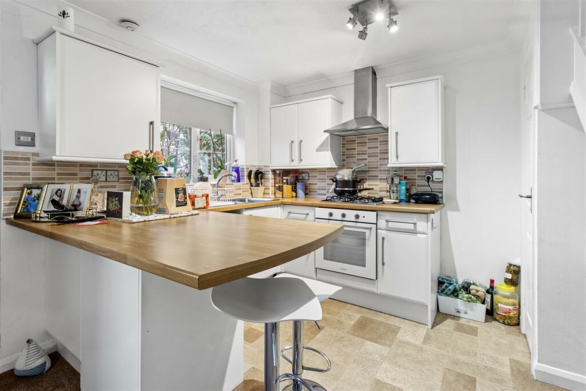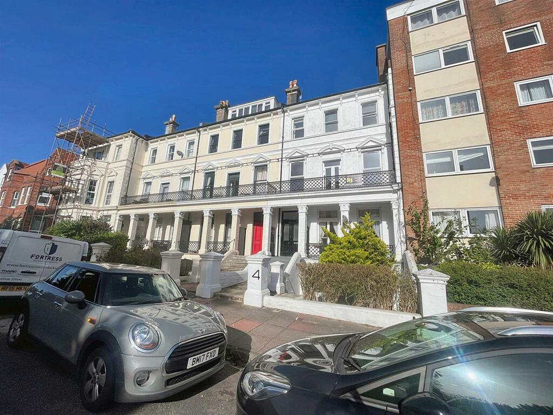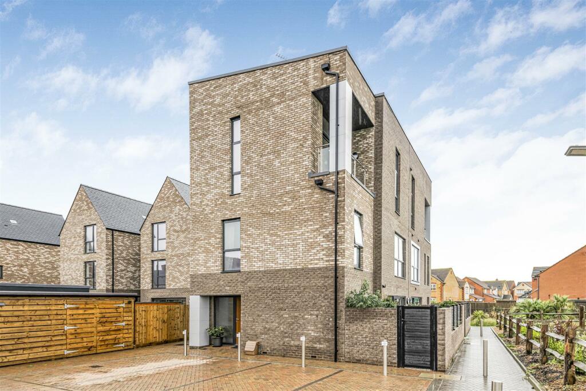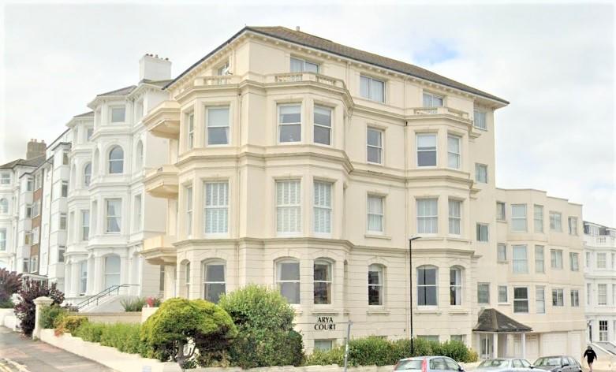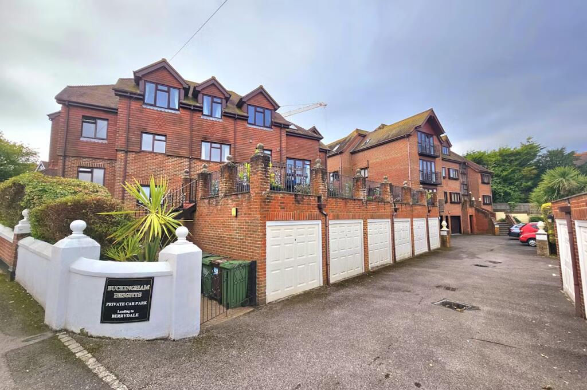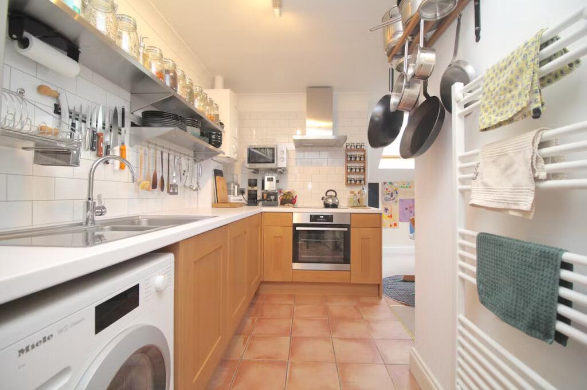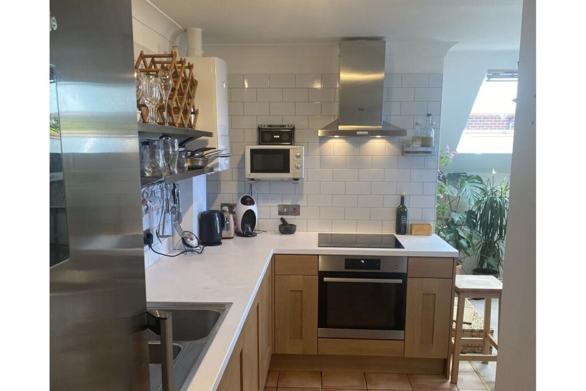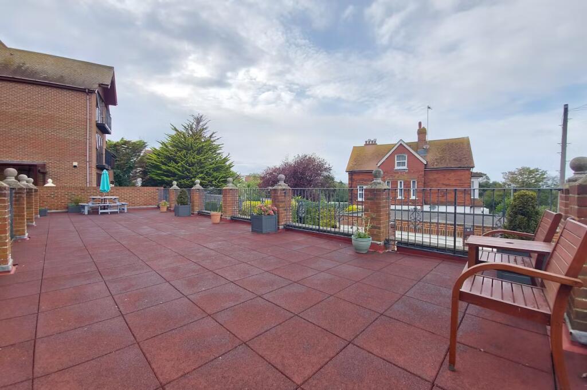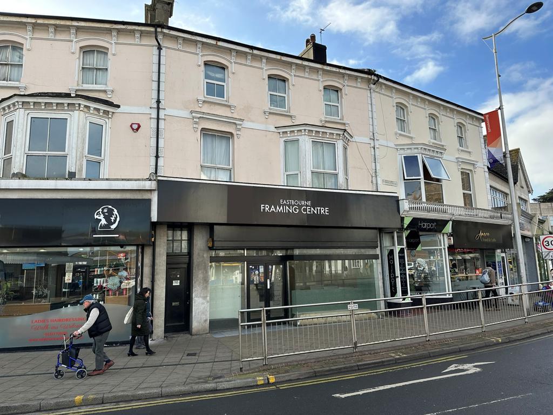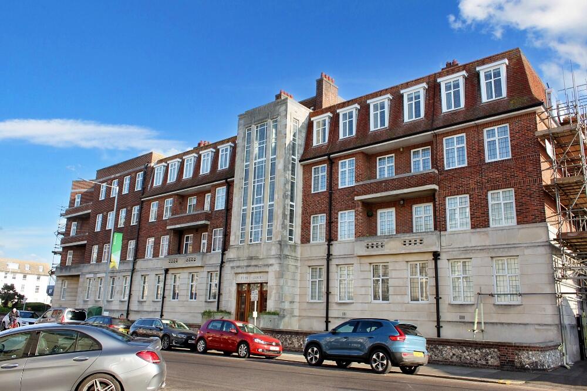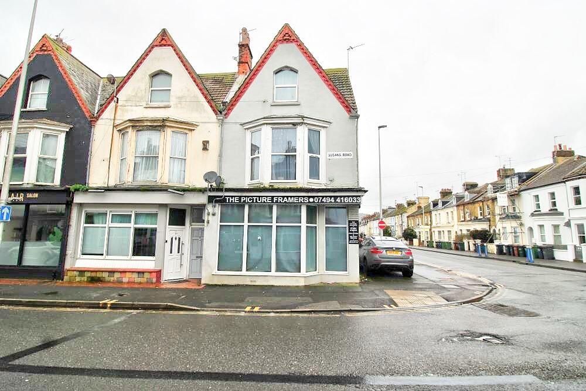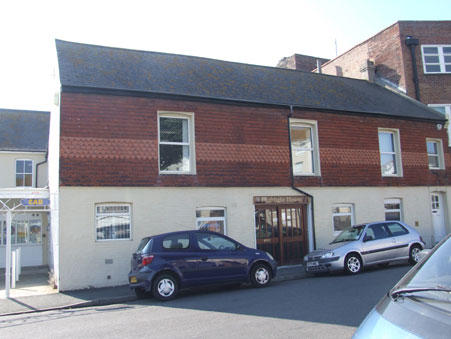Gorringe Road, Eastbourne, BN22
For Sale : GBP 240000
Details
Bed Rooms
2
Bath Rooms
1
Property Type
Apartment
Description
Property Details: • Type: Apartment • Tenure: N/A • Floor Area: N/A
Key Features: • Top (Second) Floor Flat • Half A Mile To Eastbourne Station/T-Centre(Approx) • Garage • Two Reception Rooms • Share Of Freehold • Two Bedrooms • Modern Fitted Kitchen • Modern Fitted Bath/Shower Room • Communal Terrace
Location: • Nearest Station: N/A • Distance to Station: N/A
Agent Information: • Address: Purplebricks, 650 The Crescent Colchester Business Park, Colchester, United Kingdom, CO4 9YQ
Full Description: The PropertyAn exceptional TOP FLOOR two bedroom/TWO RECEPTION ROOM apartment with GARAGE, COMMUNAL ROOF TERRACE and ELEVATED VIEWS just HALF A MILE FROM EASTBOURNE TRAIN STATION & TOWN CENTRE.The property also comes complete with a SHARE IN THE FREEHOLD.Arranged with generous accommodation to include two generous reception rooms, modern fitted kitchen, two good sized bedrooms, both with fitted wardrobes and a modern re-family bathroom.Outside there is use of a communal garden/lower floor roof terrace as well as residents communal parking (first come first serve) and private garage with up and over door.The property comes with a range of modern comforts to include full double glazing and gas combination heating and is considered to be beautifully presented and maintained throughout an internal viewing, by appointment only, is highly recommended!.Communal EntranceCommunal entrance hall with stairs up to second floor landing and door into;Entrance HallTelephone entry phone, radiator, two built in storage cupboards and access to;Living RoomDouble glazed window and a radiator.KitchenFitted kitchen with a range of matching wall and base units, work surfaces integrating a two bowl stainless steel sink with drainer and mixer tap, integrated oven, four ring induction hob, cooker hood, electric cooker point, plumbing for washing machine, space for tall standing fridge/freezer, heated ladder style towel rail, tiled flooring, Worcester gas combination boiler and through access into;Dining RoomDual aspect double glazed Velux windows and a radiator.Master BedroomDouble glazed window, built in wardrobe and a radiator.Bedroom TwoBuilt in wardrobe, double glazed window and a radiator.BathroomTiled to full height and fitted with bath with mixer tap and rain shower over with wall mixer, separate shower handset and glass screen, low level WC, wash hand basin with mixer tap, vanity cupboards, heated ladder style towel rail and an extractor.GarageSituated en bloc with up and over door.Communal GardensCommunal terrace for residents.Lease InformationThe seller has advised;Tenure Leasehold; (with share of freehold)Term; 999 years from 25 September 1997Service Charge £80 pcmPlease verify all details and costs with your legal professional before proceeding.Property ownership informationGround rent review period: No review periodService charge review period: Every 1 yearLease end date: 22/09/2996Property Description DisclaimerThis is a general description of the property only, and is not intended to constitute part of an offer or contract. It has been verified by the seller(s), unless marked as 'draft'. Purplebricks conducts some valuations online and some of our customers prepare their own property descriptions, so if you decide to proceed with a viewing or an offer, please note this information may have been provided solely by the vendor, and we may not have been able to visit the property to confirm it. If you require clarification on any point then please contact us, especially if you’re traveling some distance to view. All information should be checked by your solicitor prior to exchange of contracts.Successful buyers will be required to complete anti-money laundering checks. Our partner, Lifetime Legal Limited, will carry out the initial checks on our behalf. The current non-refundable cost is £80 inc. VAT per offer. You’ll need to pay this to Lifetime Legal and complete all checks before we can issue a memorandum of sale. The cost includes obtaining relevant data and any manual checks and monitoring which might be required, and includes a range of benefits. Purplebricks will receive some of the fee taken by Lifetime Legal to compensate for its role in providing these checks.BrochuresBrochure
Location
Address
Gorringe Road, Eastbourne, BN22
City
Eastbourne
Features And Finishes
Top (Second) Floor Flat, Half A Mile To Eastbourne Station/T-Centre(Approx), Garage, Two Reception Rooms, Share Of Freehold, Two Bedrooms, Modern Fitted Kitchen, Modern Fitted Bath/Shower Room, Communal Terrace
Legal Notice
Our comprehensive database is populated by our meticulous research and analysis of public data. MirrorRealEstate strives for accuracy and we make every effort to verify the information. However, MirrorRealEstate is not liable for the use or misuse of the site's information. The information displayed on MirrorRealEstate.com is for reference only.
Real Estate Broker
Purplebricks, covering Brighton
Brokerage
Purplebricks, covering Brighton
Profile Brokerage WebsiteTop Tags
Two Reception Rooms Share Of FreeholdLikes
0
Views
39
Related Homes
