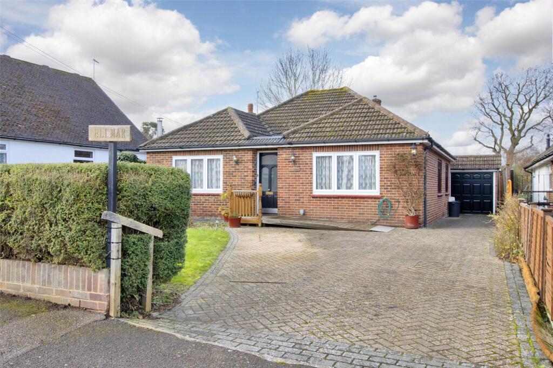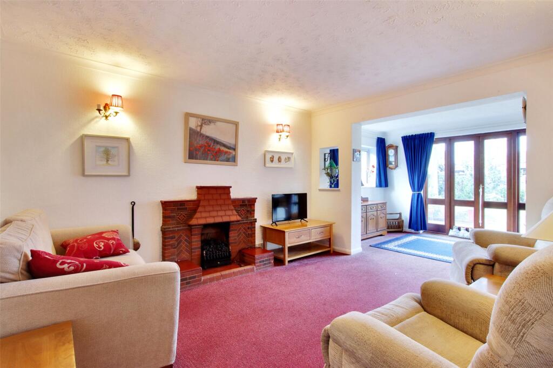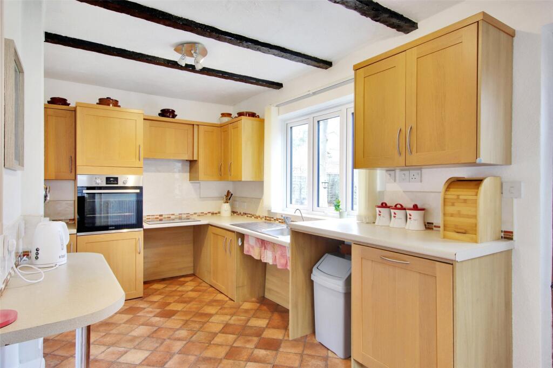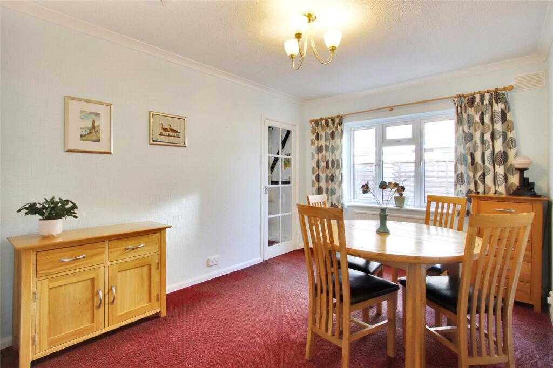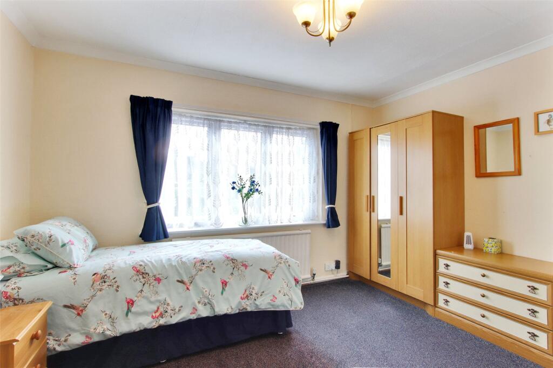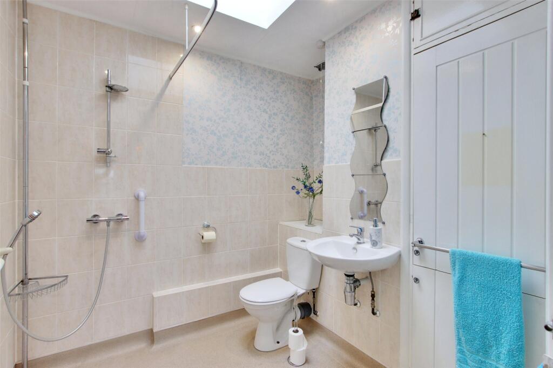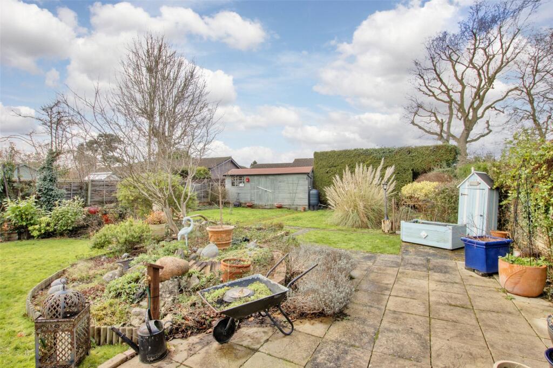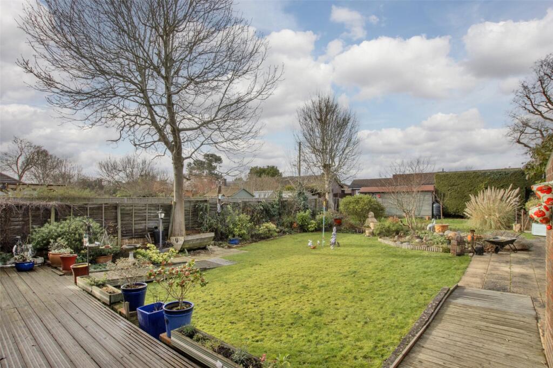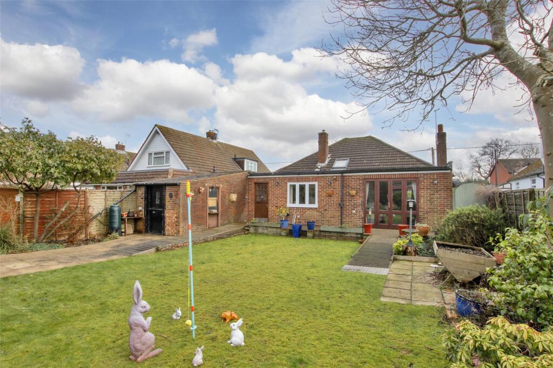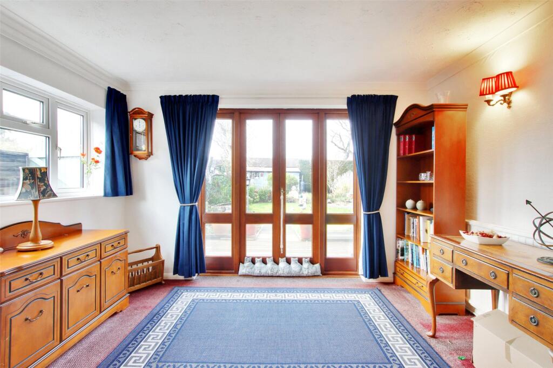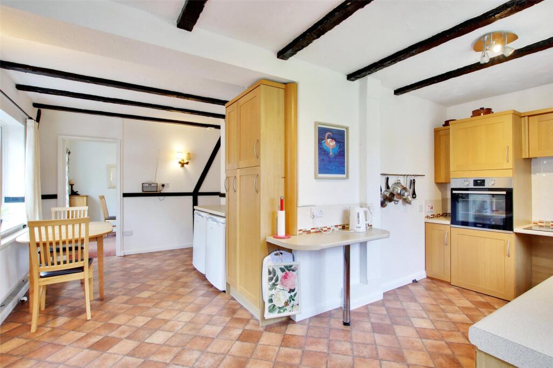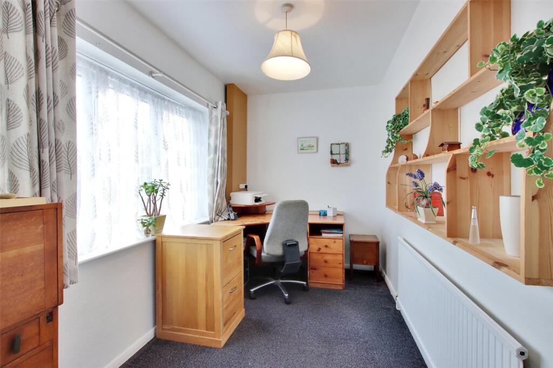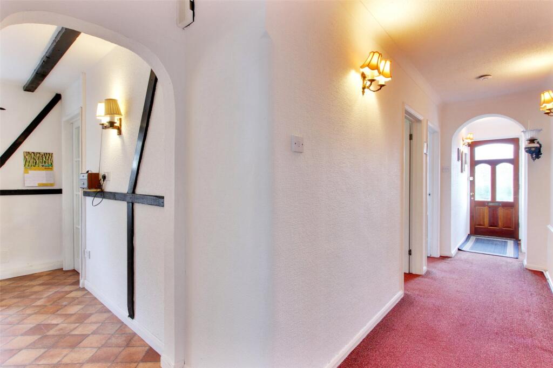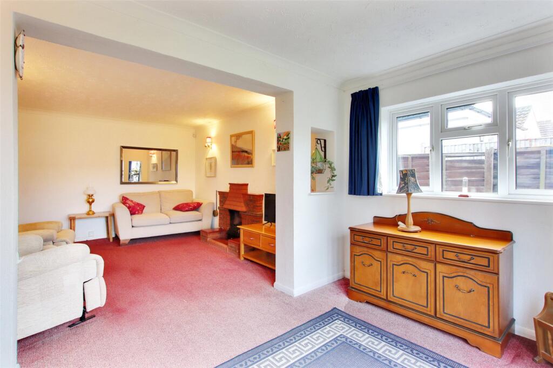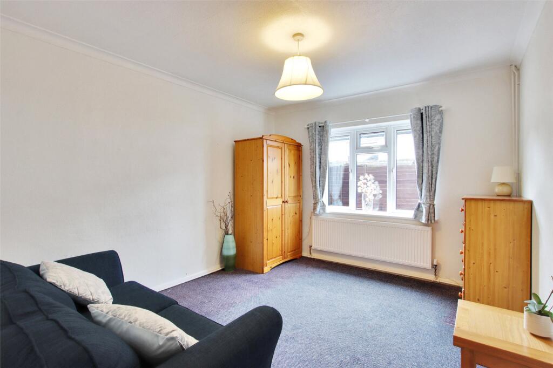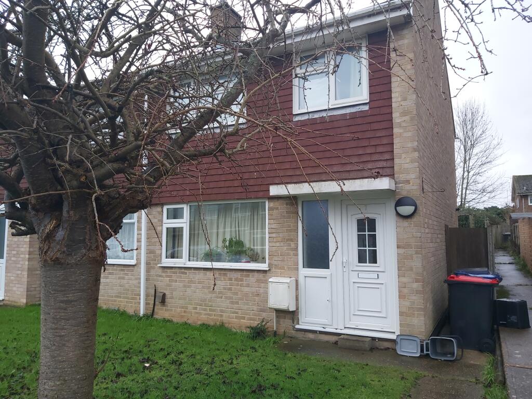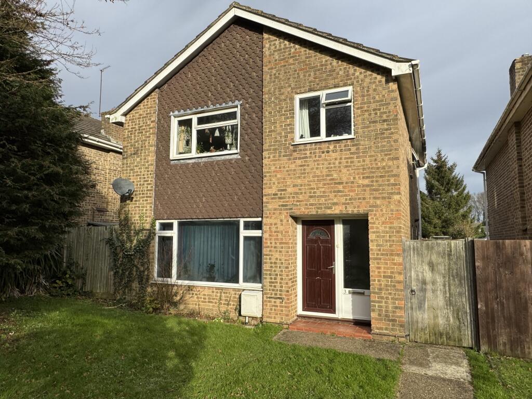Gorsewood Road, Hartley, Kent, DA3
For Sale : GBP 600000
Details
Bed Rooms
4
Bath Rooms
1
Property Type
Bungalow
Description
Property Details: • Type: Bungalow • Tenure: N/A • Floor Area: N/A
Key Features: • Detached Bungalow • Sought After Location • Versatile Accommodation • Three / Four Bedrooms • Study & Two Reception Rooms • Kitchen Breakfast Room • Garage & Off Street Parking • Established West Facing Rear Garden • Vacant Possession
Location: • Nearest Station: N/A • Distance to Station: N/A
Agent Information: • Address: 1 Church Road, Hartley, DA3 8DL
Full Description: GUIDE PRICE £600,000 - £625,000.Eli Mar, situated on the highly sought-after Gorsewood Road, is a substantial and versatile detached bungalow dating back to the late 1950s. Offering spacious accommodation, this appealing home provides flexibility with three to four bedrooms, making it ideal for those looking for single-story living or a growing family seeking adaptable space. The layout includes an inviting entrance hall leading to a generous 21-foot sitting and garden room, a separate dining room, and a well-proportioned kitchen breakfast room. The bedrooms offer versatility, with one having been previously used as a dining room and another as a study, allowing the home to be tailored to individual needs. A family shower room completes the internal accommodation.Externally, the property benefits from a beautifully established west-facing rear garden, providing a tranquil retreat, complete with a workshop. The front of the home offers ample off-street parking for multiple vehicles and leads to an attached garage. With gas-fired central heating, double glazing, and the added advantage of being chain-free, this bungalow presents a wonderful opportunity for a variety of buyers, whether downsizing or looking to extend and enhance the existing space.The location is incredibly convenient, being within walking distance of local shopping parades at both Cherry Trees and the Ash/Church Road junction. These offer a selection of convenience stores, including a Co-Op, Premier, off-licence, and the village Post Office. Hartley Country Club is also nearby, offering excellent leisure facilities. For a broader range of amenities, Longfield Village is within easy reach, home to a Waitrose supermarket and Longfield train station, which provides regular direct services to London Victoria, Bromley South, and the Kent Coast. Additionally, Ebbsfleet International, just 3.7 miles away, offers high-speed connections to Stratford International and St Pancras International in as little as 11 and 21 minutes, respectively.Families will appreciate the proximity to highly regarded primary schools, including Our Lady of Hartley and Hartley Primary Academy, as well as Steep Hill private school in nearby Fawkham. The area is also well-served by school bus routes to Dartford and Gravesend Grammar Schools, as well as Longfield academy withing walking distance with a selection of other secondary schools reachable by bus, ensuring excellent educational options.With its prime location, flexible accommodation, and scope for future enhancement, this bungalow represents an exceptional opportunity to acquire a home in one of Hartley’s most desirable settings.LocationHartley lies in the northern side of the North Downs between Sevenoaks and Dartford/Gravesend. The thriving village offers local shops including a co-op, post office and two outstanding primary schools. Hartley Country Club is set in 10 acres of glorious Kent countryside and offers a unique combination of sporting and social attractions. The village of Longfield offers comprehensive shopping facilities, including Waitrose, doctors surgery, a local bakery and butchers to name a few and a mainline railway station with services to London Victoria. Ebbsfleet international provides fast services to St Pancras and is within 5.5 miles. The Bluewater shopping centre with its varied range of shops and recreational facilities is approximately 5 miles from Hartley village.DirectionFrom our Clifton & Co Hartley office proceed right along Church Road and Gorsewood Road is the third turning on the left hand side and the property can be found on the left hand side.Entrance HallPanelled door to front with glazed windows. Carpet. Textured and coved ceiling. Radiator. Cupboard housing meter.Sitting Room21' 10" x 12' 0" (6.65m x 3.66m)French doors to rear. Double glazed window to side. Carpet. Textured and coved ceiling. Two radiators. Brick built fireplace. Arch to sun lounge area.Dining Room/Bedroom12' 5" x 9' 6" (3.78m x 2.9m)Double glazed window to side. Carpet. Textured and coved ceiling. Access to loft. Radiator.Kitchen/Breakfast Room14' 9" x 7' 5" (4.5m x 2.26m)Double glazed window to side. Door to side. Stable door to rear. Vinyl flooring. Beamed ceiling. Two radiators. Fitted wall and base units with work tops over and breakfast bar. Stainless steel sink and drainer unit with mixer taps. Local tiling to walls. Zanussi oven and electric hob with filter hood over. Integrated Beko dishwasher. Space for washing machine. Under counter space for fridge and freezer.Main Bedroom12' 6" x 10' 11" (3.8m x 3.33m)Double glazed window to front. Carpet. Textured and coved ceiling. Radiator.Bedroom Two12' 0" x 10' 4" (3.66m x 3.15m)Double glazed window to side. Carpet. Textured and coved ceiling. Radiator.Study/Bedroom12' 3" x 6' 5" (3.73m x 1.96m)Double glazed window to front. Carpet. Plain ceiling. Radiator. Alarm system.Wet Room/Shower Room7' 11" x 7' 1" (2.41m x 2.16m)Velux skylight window. Vinyl flooring. Plain ceiling. Radiator. Shower. Low level WC. Wash hand basin. Local tiling to walls. Storage cupboard housing Worcester central heating boiler.Rear GardenPaved patio area. Laid to lawn. Flower beds. Fenced and hedged surround. Large shed/workshed to rear with power and light. Outside tap. Workshop.Garage16' 5" x 8' 1" (5m x 2.46m)Up and over door. Frosted window to side. Door to rear. Storage. Power.ParkingDrive to front leading to garage.Transport InformationTrain Stations: Longfield 0.8 miles Meopham 1.9 miles Sole Street 2.9 miles The property is also within easy reach of Ebbsfleet Eurostar International Station.
The distances calculated are as the crow flies.Local SchoolsPrimary Schools: Our Lady of Hartley Catholic Primary School 0.2 miles Rowhill School 0.5 miles Langafel Church of England Voluntary Controlled Primary School 0.5 miles Leigh Academy Hartley 0.6 miles Steephill School 0.7 miles
Secondary Schools: Rowhill School 0.5 miles Longfield Academy 0.5 miles Leigh Academy Milestone 1.1 miles Helen Allison School 2.1 miles Meopham School 2.4 miles Gravesend Grammar School 4.6 miles Dartford Grammar School for Girls 6 miles Dartford Grammar School for Boys 6.1 miles
Information sourced from Rightmove (findaschool). Please check with the local authority as to catchment areas and intake criteria.Useful InformationWe recognise that buying a property is a big commitment and therefore recommend that you visit the local authority websites for more helpful information about the property and local area before proceeding.
Some information in these details are taken from third party sources. Should any of the information be critical in your decision making then please contact Clifton & Co for verification.TenureThe vendor confirms to us that the property is freehold. Should you proceed with the purchase of the property your solicitor must verify these details.Council TaxWe are informed this property is in band F. For confirmation please contact Sevenoaks Borough Council.Appliances/ServicesThe mention of any appliances and/or services within these particulars does not imply that they are in full efficient working order.MeasurementsAll measurements are approximate and therefore may be subject to a small margin of error.ViewingsMonday to Friday 9.00 am – 6.30 pm Saturday 9.00 am – 6.00 pm Viewing via Clifton & Co Hartley office.RefHA/CB/DH/250121 - HAR240186/D1BrochuresParticulars
Location
Address
Gorsewood Road, Hartley, Kent, DA3
City
Kent
Features And Finishes
Detached Bungalow, Sought After Location, Versatile Accommodation, Three / Four Bedrooms, Study & Two Reception Rooms, Kitchen Breakfast Room, Garage & Off Street Parking, Established West Facing Rear Garden, Vacant Possession
Legal Notice
Our comprehensive database is populated by our meticulous research and analysis of public data. MirrorRealEstate strives for accuracy and we make every effort to verify the information. However, MirrorRealEstate is not liable for the use or misuse of the site's information. The information displayed on MirrorRealEstate.com is for reference only.
Real Estate Broker
Clifton & Co Estate Agents, North Kent
Brokerage
Clifton & Co Estate Agents, North Kent
Profile Brokerage WebsiteTop Tags
Detached Bungalow Vacant PossessionLikes
0
Views
25
Related Homes






Miramont de Guyenne, Lot et Garonne, Nouvelle-Aquitaine, France
For Sale: EUR286,200


