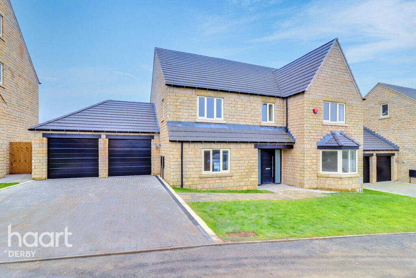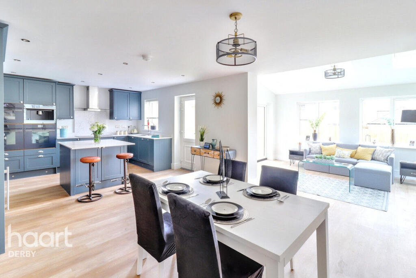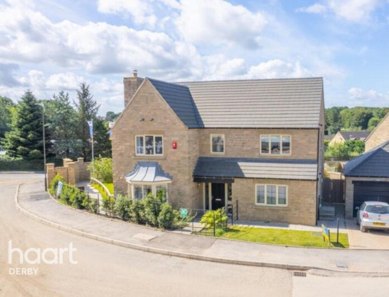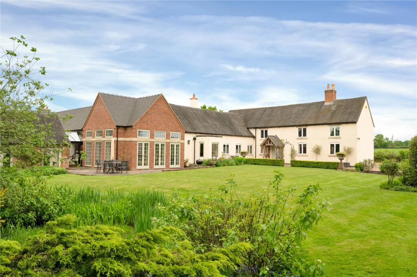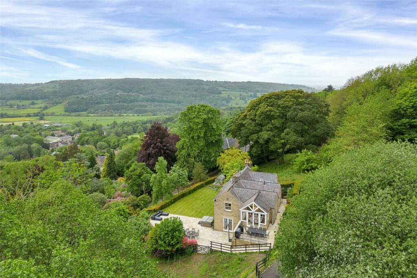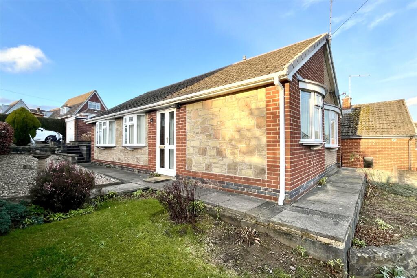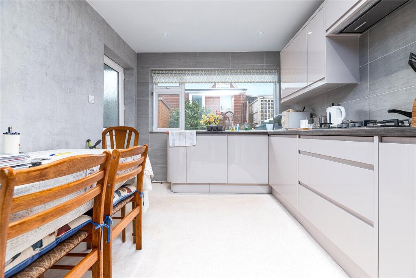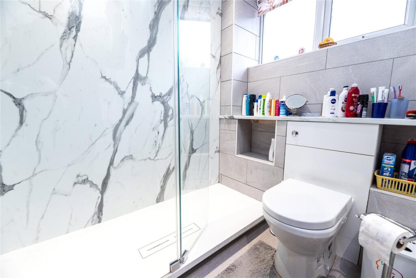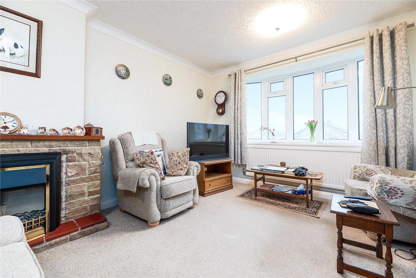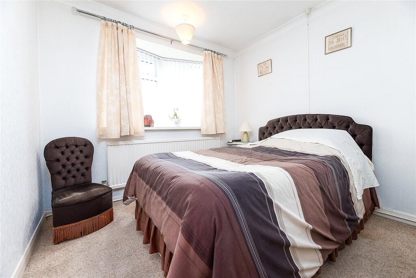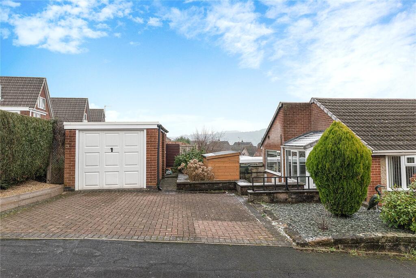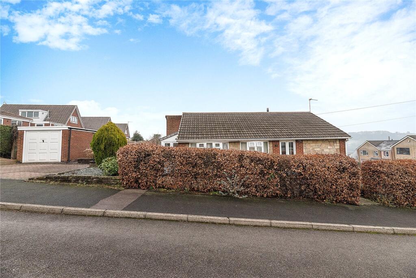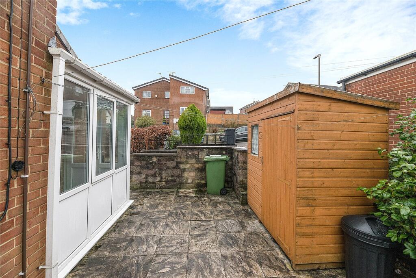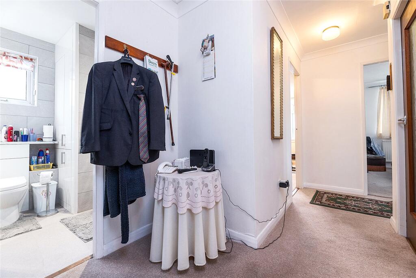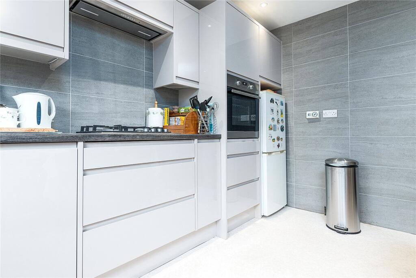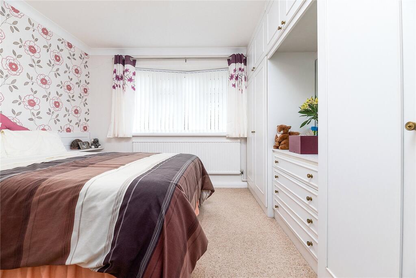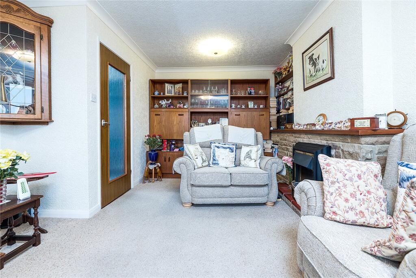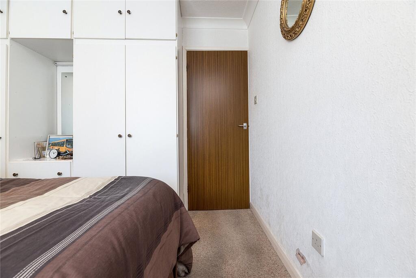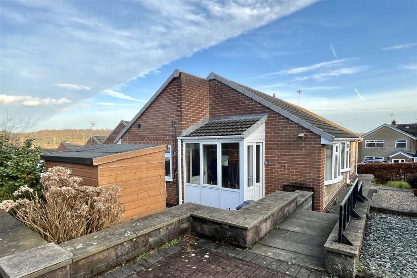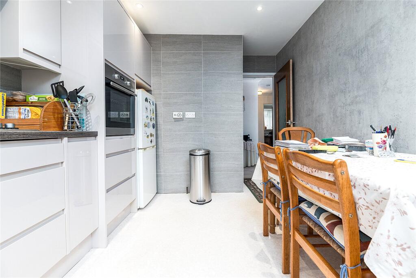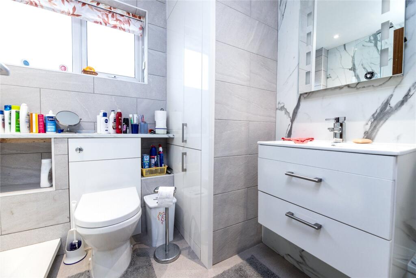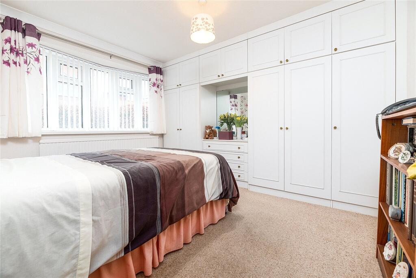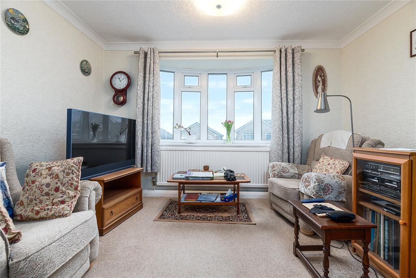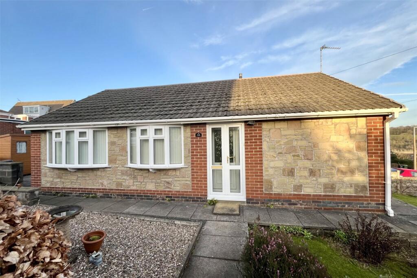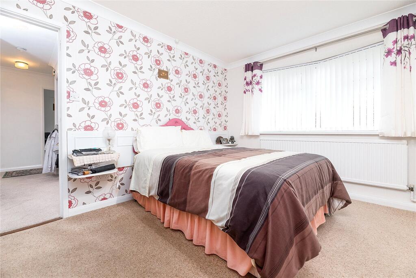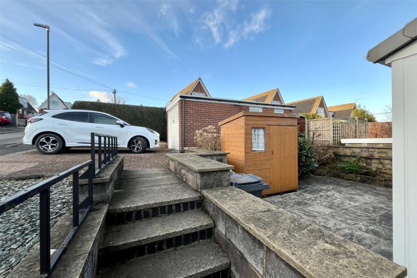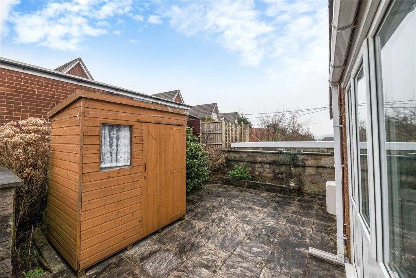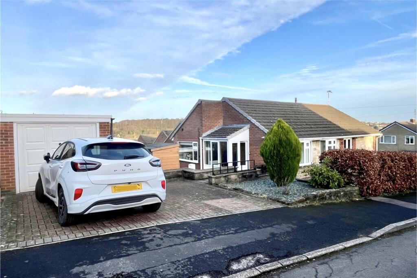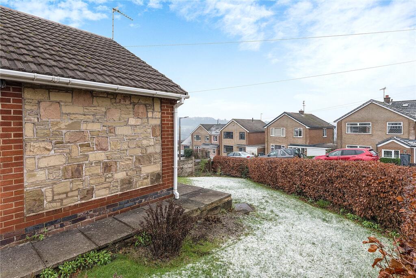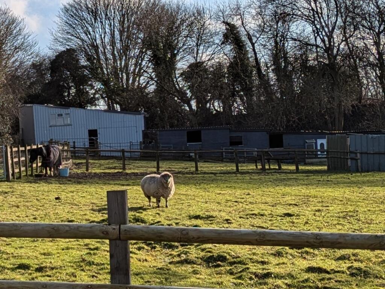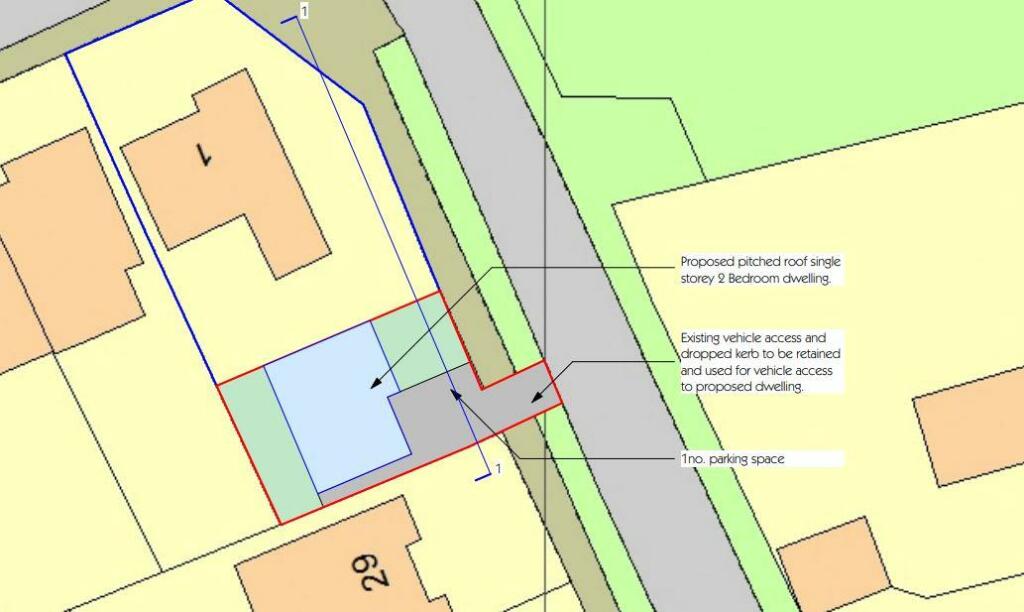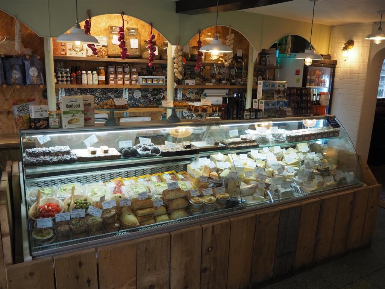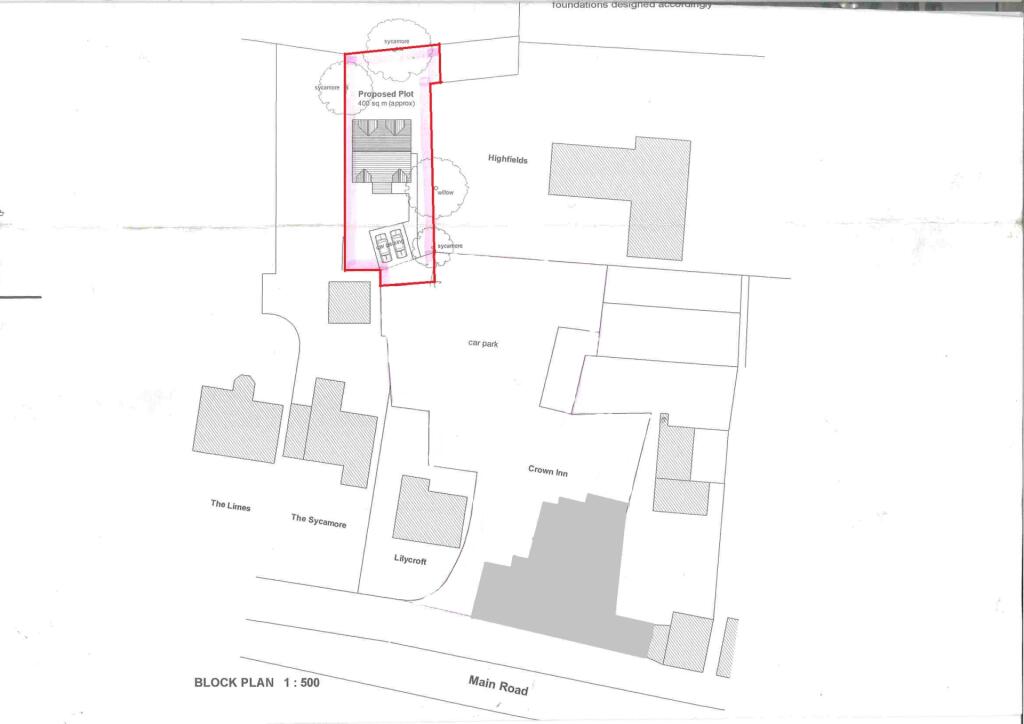Gorsey Close, Belper, Derbyshire, DE56
For Sale : GBP 300000
Details
Bed Rooms
3
Property Type
Bungalow
Description
Property Details: • Type: Bungalow • Tenure: N/A • Floor Area: N/A
Key Features: • NEW KITCHEN/SHOWER ROOM • OFF STREET PARKING/GARAGE • MODERN GAS CENTRAL HEATING • POPULAR LOCATION • CLOSE TO BELPER TOWN CENTRE • CORNER PLOT • CUL-DE-SAC LOCATION • THREE WELL PROPORTIONED BEDROOMS • EARLY VIEWING HIGHLY RECOMMENED
Location: • Nearest Station: N/A • Distance to Station: N/A
Agent Information: • Address: 2 Bridge Street, Belper, DE56 1AX
Full Description: This very well maintained detached bungalow is located within one of Belper's most popular residential areas, just a few minutes drive from a host of amenities to be found in the town centre. The accommodation briefly comprises; entrance hall, open plan lounge/dining room, recently modernised breakfast kitchen, two double bedrooms, one single bedroom, one large single bedroom, a recently upgraded shower room and a UPVC rear entrance porch. The property further benefits from being situated within a corner plot and boasts off-street parking, detached garage and gas central heating throughout. IMPORTANT NOTE TO POTENTIAL PURCHASERS & TENANTS: We endeavour to make our particulars accurate and reliable, however, they do not constitute or form part of an offer or any contract and none is to be relied upon as statements of representation or fact. The services, systems and appliances listed in this specification have not been tested by us and no guarantee as to their operating ability or efficiency is given. All photographs and measurements have been taken as a guide only and are not precise. Floor plans where included are not to scale and accuracy is not guaranteed. If you require clarification or further information on any points, please contact us, especially if you are traveling some distance to view. POTENTIAL PURCHASERS: Fixtures and fittings other than those mentioned are to be agreed with the seller. POTENTIAL TENANTS: All properties are available for a minimum length of time, with the exception of short term accommodation. Please contact the branch for details. A security deposit of at least one month’s rent is required. Rent is to be paid one month in advance. It is the tenant’s responsibility to insure any personal possessions. Payment of all utilities including water rates or metered supply and Council Tax is the responsibility of the tenant in most cases. QBP250001/2Entrance HallAccessed via UPCV double- glazed entrance door with features including a radiator coat storage area.Lounge/Dining Room3.69m (max) x 5.01m (max) - Open plan reception room having stone fire surround with inset gas fire, TV point, radiator, and a double-glazed bay window to the front aspect.Breakfast Kitchen3.84m x 2.79mThis attractive modern kitchen was installed around twelve months ago and features a range of wall/base and drawer units with contrasting work surfaces and inset sink/drainer. Other features include an integrated gas hob with extractor, integrated oven, integrated washing machine, space for a fridge/freezer, tiled splashbacks, radiator and a double-glazed window to the rear aspect.Master Bedroom3.64m x 3.3mDouble bedroom having a radiator, fitted wardrobes/storage and a double-glazed bay window to the side aspect.Bedroom Two2.71m x 2.98mDouble bedroom featuring fitted storage/wardrobe, radiator and a double-glazed window to the front aspect.Bedroom Three2.58m x 2.45mLarge single bedroom having a radiator and a double-glazed bay window to the side aspect.Shower Room1.89m x 2.2mHaving a stylish modern suite, installed around twelve months ago. Features include a large walk-in shower enclosure, low flush toilet, wall mounted wash hand basin, tiled/panelled splashbacks, heated towel rail, cupboard housing the boiler and a double-glazed window to the side aspect.Rear Entrance PorchUPVC double- glazed entrance porch opening to the rear garden/driveway area.ExternalThe three sided garden features a well maintained lawn, area, a range of mature planting, low maintenance gravelled area, paved patio, wooden shed and a block paved driveway providing access to the single garage, with lighting, power sockets and an up and over door.BrochuresWeb DetailsFull Brochure PDF
Location
Address
Gorsey Close, Belper, Derbyshire, DE56
City
Derbyshire
Features And Finishes
NEW KITCHEN/SHOWER ROOM, OFF STREET PARKING/GARAGE, MODERN GAS CENTRAL HEATING, POPULAR LOCATION, CLOSE TO BELPER TOWN CENTRE, CORNER PLOT, CUL-DE-SAC LOCATION, THREE WELL PROPORTIONED BEDROOMS, EARLY VIEWING HIGHLY RECOMMENED
Legal Notice
Our comprehensive database is populated by our meticulous research and analysis of public data. MirrorRealEstate strives for accuracy and we make every effort to verify the information. However, MirrorRealEstate is not liable for the use or misuse of the site's information. The information displayed on MirrorRealEstate.com is for reference only.
Real Estate Broker
YOUR MOVE - Attenborough & Co, Belper
Brokerage
YOUR MOVE - Attenborough & Co, Belper
Profile Brokerage WebsiteTop Tags
CORNER PLOTLikes
0
Views
18
Related Homes
