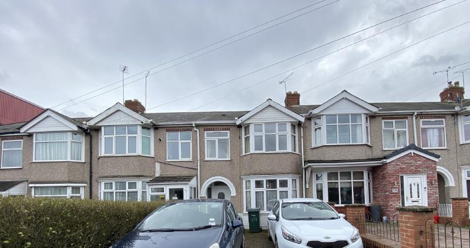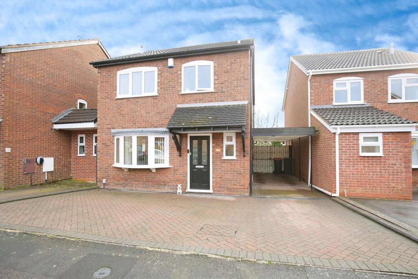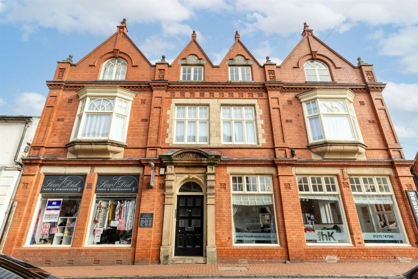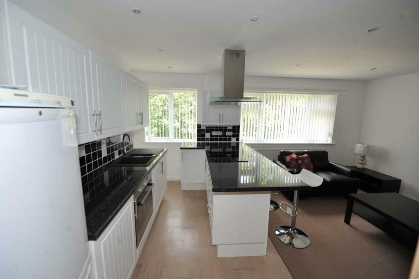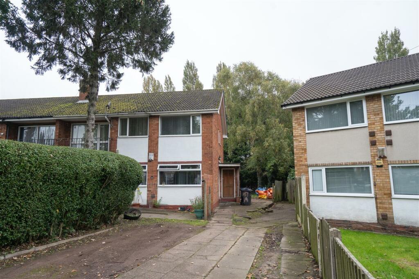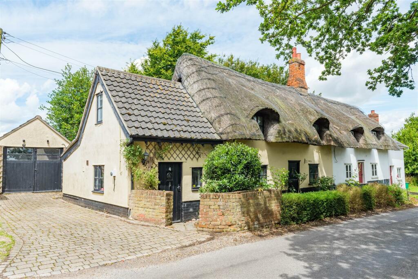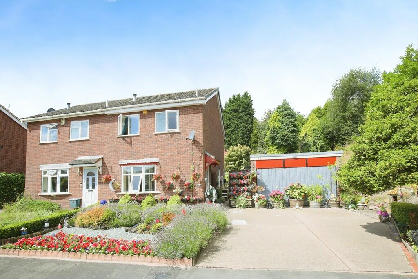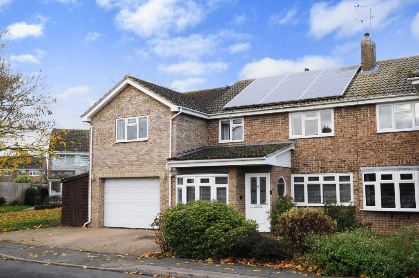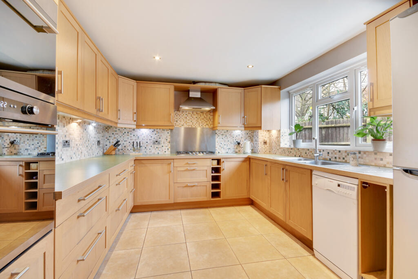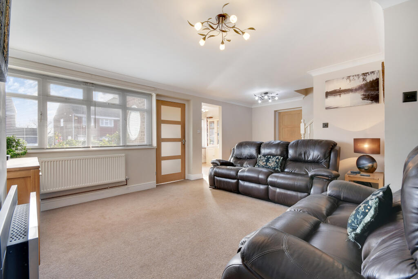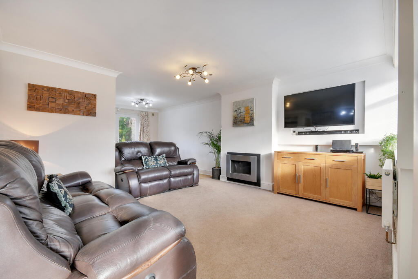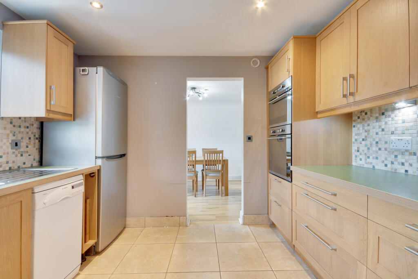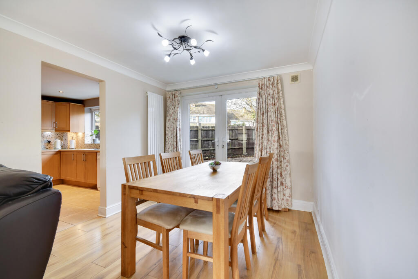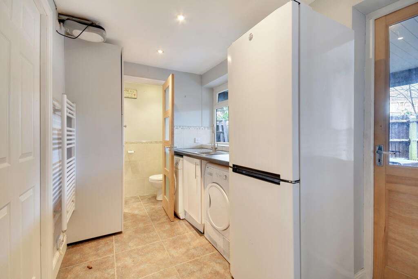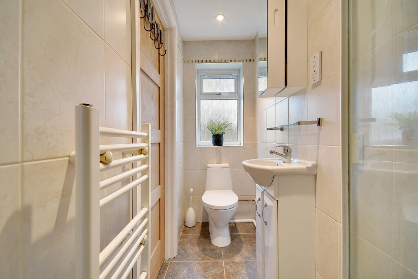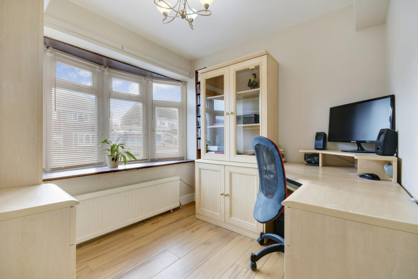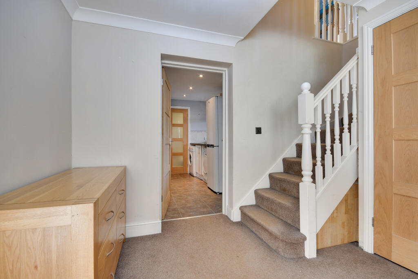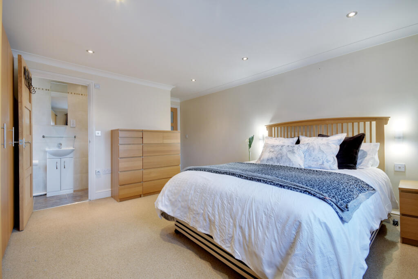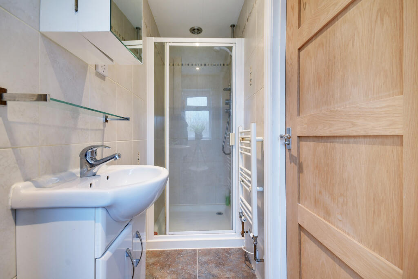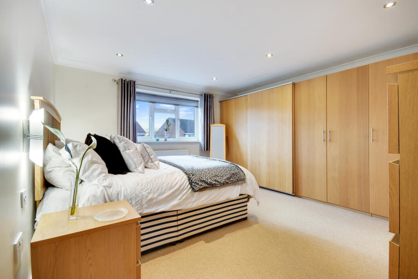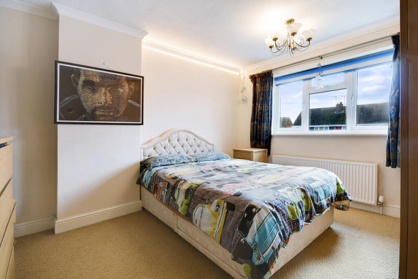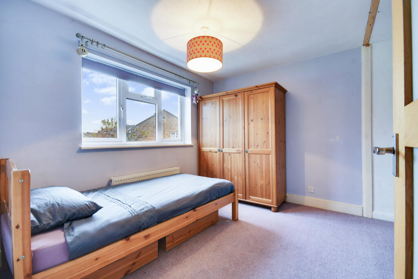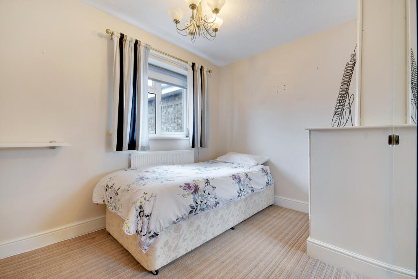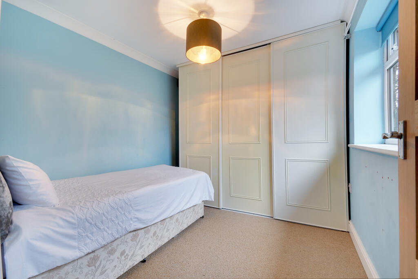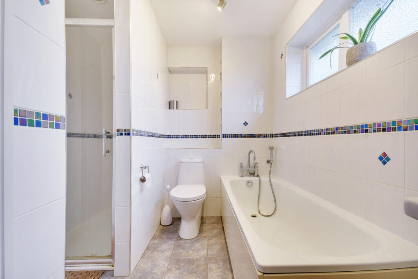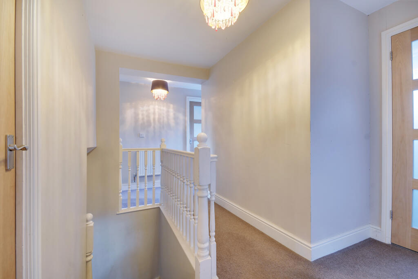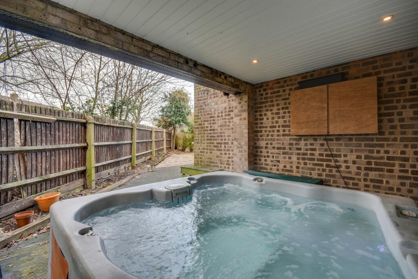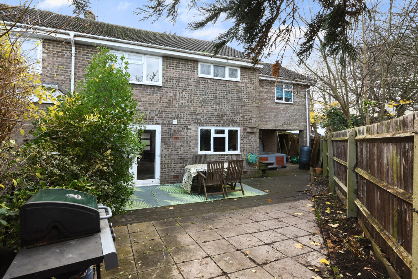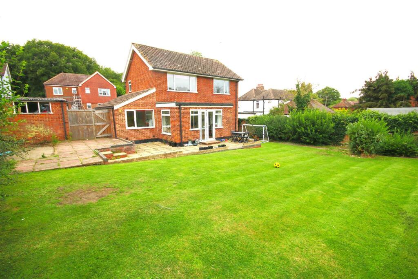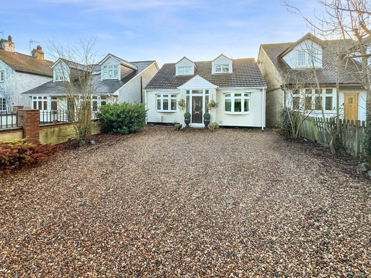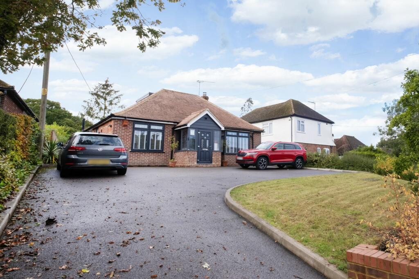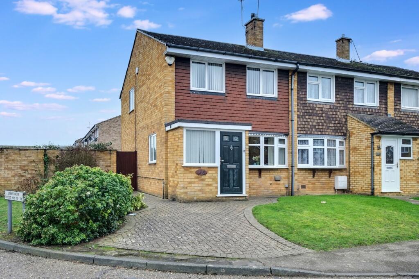Goshawk Drive, Tile Kiln, Chelmsford
For Sale : GBP 475000
Details
Bed Rooms
5
Bath Rooms
3
Property Type
Semi-Detached
Description
Property Details: • Type: Semi-Detached • Tenure: N/A • Floor Area: N/A
Key Features: • No onward chain • Much improved & extended • Ground floor cloakroom • Three receptions • Kitchen & separate utility • Five bedrooms • Two bath/shower rooms • Good access to the A12 & A414 • On a bus route to the City & railway station • Walking distance of sought after schools
Location: • Nearest Station: N/A • Distance to Station: N/A
Agent Information: • Address: 11 Duke Street Chelmsford CM1 1HL
Full Description: This much improved and extended semi detached house is situated within the popular Tile Kiln area of the City and is being offered for sale with no onward chain. Inside, there is a ground floor cloakroom, three reception areas, a spacious kitchen, separate utility room, five bedrooms and two bath/shower rooms. Outside, there is a driveway to front and the remaining section of the garage currently used as a store. There is a low maintenance garden to rear with covered canopy area used by the sellers as a hot tub area. An internal viewing is highly recommended to appreciate the size of accommodation on offer.
Tile Kiln is positioned between the villages of Great Baddow and Galleywood on the south side of Chelmsford 1.8 miles from the City centre and railway station. Commuters can hop on a regular bus to the railway station which has a frequent service to London Stratford from 31 minutes and Liverpool Street from 36 minutes. To the immediate area there is a local parade of shops, primary school and Chelmer Park which has a children's play area and various recreational facilities on hand. The area is also conveniently positioned for access to the A414 and A12 with connecting links to the A130, A13 & M25 Motorways.
Tenure: Freehold
Band C is the Council Tax band for this property and the annual council tax bill is £2,084.49.
As an integral part of the community, we’ve gotten to know the best professionals for the job. If we recommend one to you, it will be in good faith that they’ll make the process as smooth as can be. Please be aware that a small number of the parties we recommend (certainly not the majority) may on occasion pay us a referral fee up to £200. You are under no obligation to use a third party we have recommended.
Should you successfully have an offer accepted on a property of ours and proceed to purchase it there is an administration charge of £30 inc. VAT per person (non-refundable) to complete our Anti Money Laundering Identity checks.Ground floorEntrance PorchCloakroomLounge6.17 m x 3.63 m (20'3" x 11'11")Dining area3.17 m x 2.82 m (10'5" x 9'3")Study2.29 m x 2.44 m (7'6" x 8'0")Kitchen3.07 m x 3.07 m (10'1" x 10'1")Utility room3.28 m x 1.93 m (10'9" x 6'4")First floorLandingBedroom 14.11 m x 4.01 m (13'6" x 13'2")En suite shower roomBedroom 23.33 m x 3.76 m (10'11" x 12'4")Bedroom 33.33 m x 3.33 m (10'11" x 10'11")Bedroom 42.74 m x 2.64 m (9'0" x 8'8")Bedroom 52.67 m x 2.97 m (8'9" x 9'9")BathroomOutsideFront gardenStore2.90 m x 4.22 m (9'6" x 13'10")Rear gardenBrochuresGoshawk Drive - Details
Location
Address
Goshawk Drive, Tile Kiln, Chelmsford
City
Tile Kiln
Features And Finishes
No onward chain, Much improved & extended, Ground floor cloakroom, Three receptions, Kitchen & separate utility, Five bedrooms, Two bath/shower rooms, Good access to the A12 & A414, On a bus route to the City & railway station, Walking distance of sought after schools
Legal Notice
Our comprehensive database is populated by our meticulous research and analysis of public data. MirrorRealEstate strives for accuracy and we make every effort to verify the information. However, MirrorRealEstate is not liable for the use or misuse of the site's information. The information displayed on MirrorRealEstate.com is for reference only.
Related Homes
