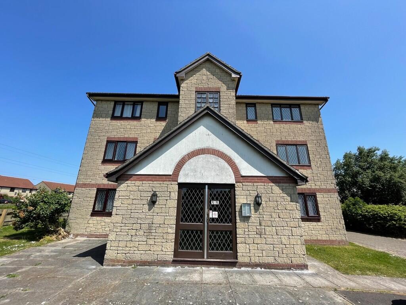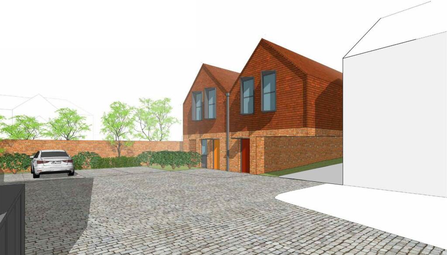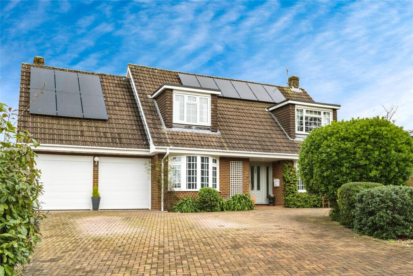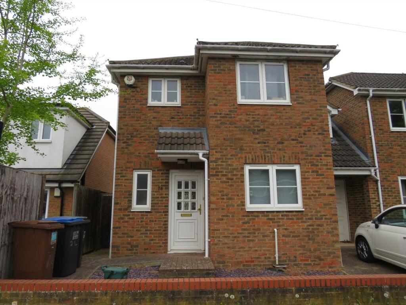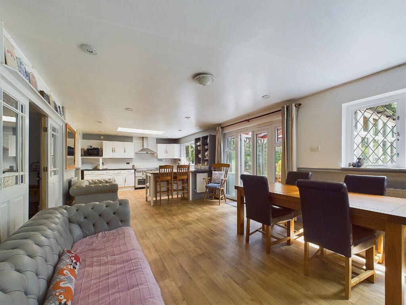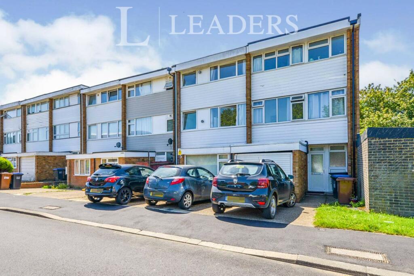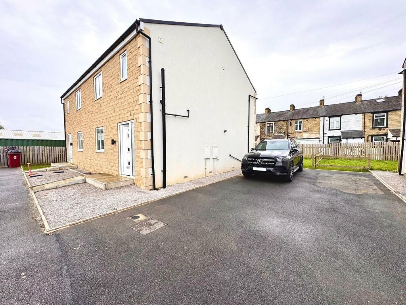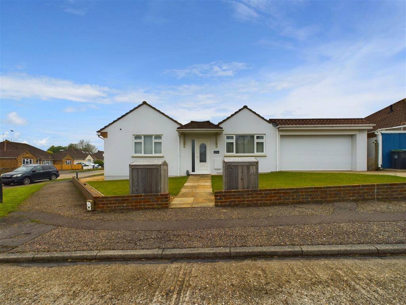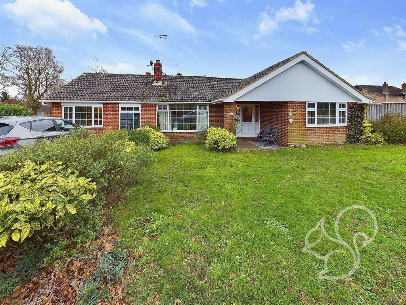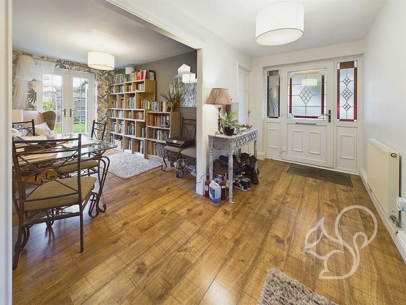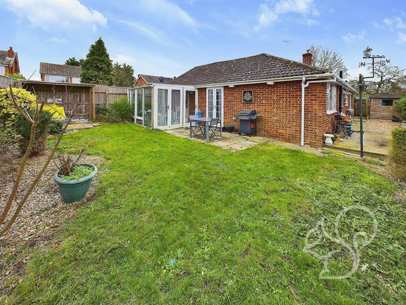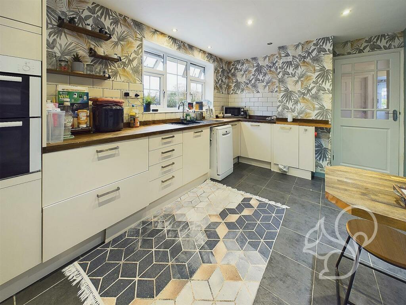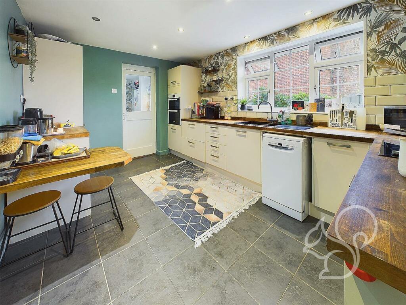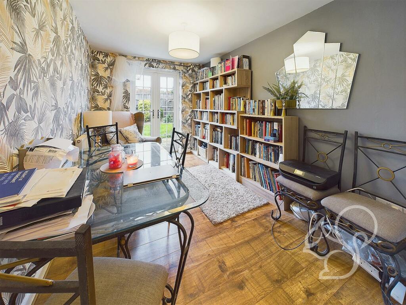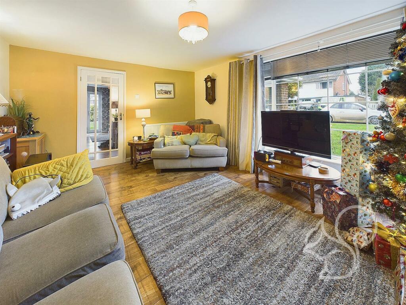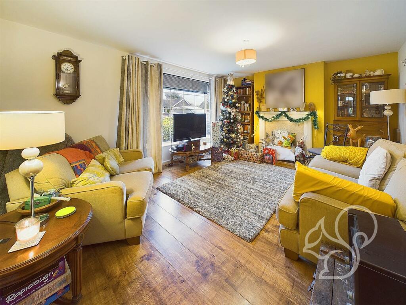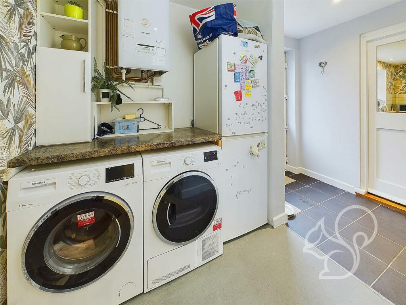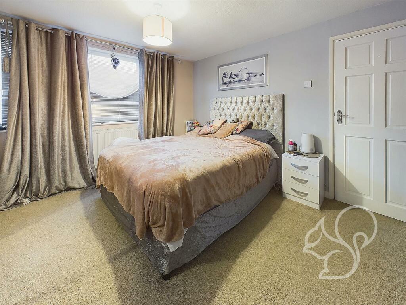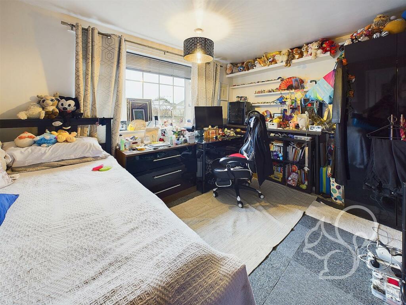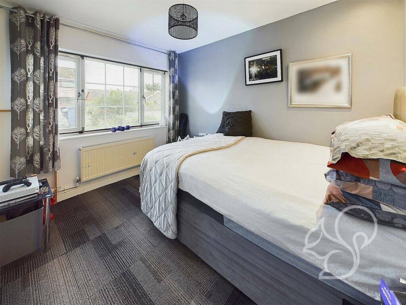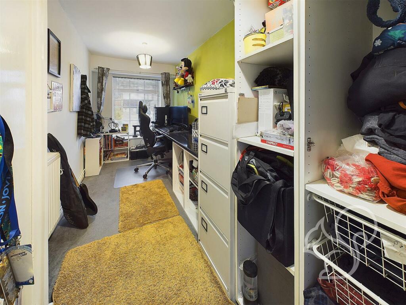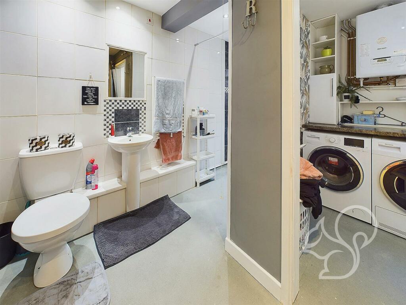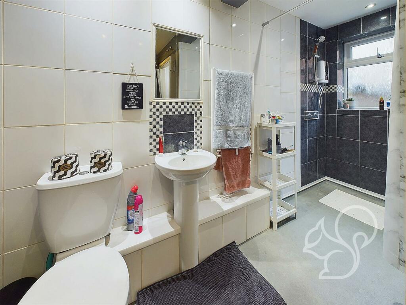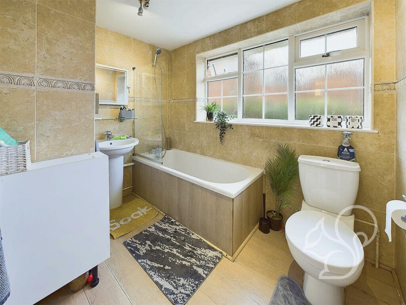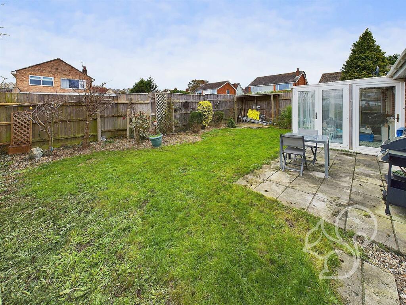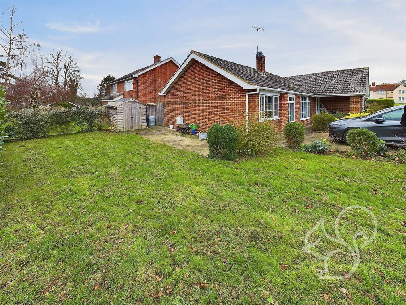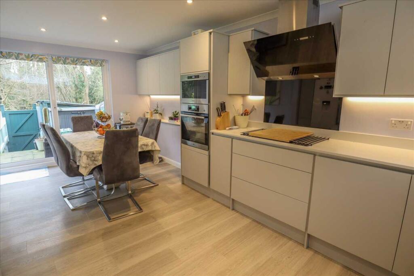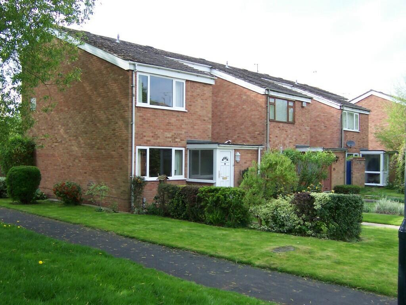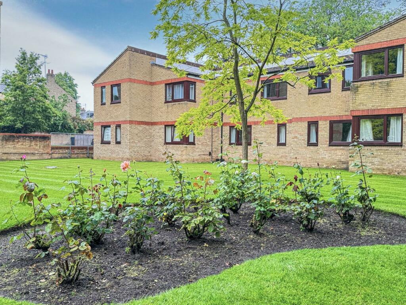Gotsfield Close, Acton
For Sale : GBP 425000
Details
Bed Rooms
4
Bath Rooms
2
Property Type
Detached Bungalow
Description
Property Details: • Type: Detached Bungalow • Tenure: N/A • Floor Area: N/A
Key Features: • Widely Regarded Village Location • Wrap Around Garden • Generous Internal Accommodation Space • Bathroom and Separate Shower Room • Well Appointed Dining Area • Welcoming Entrance Hall
Location: • Nearest Station: N/A • Distance to Station: N/A
Agent Information: • Address: 18 Market Hill, Sudbury, CO10 2EA
Full Description: *GUIDE PRICE £425,000-£450,000* A well presented, versatile and generously proportioned four bedroom detached bungalow located on a quiet residential street in the heart of the quaint and picturesque Suffolk village of Acton. Enjoying versatile accommodation space throughout, off street parking and a wrap around garden, this home is not one to be missed!Entry is gained to a warm and welcoming entrance hall allowing space for coats and shoes. The living room is located to the front of the property enjoying generous proportions featuring a gas fireplace sat within a marbled surround. a separate dining area allows for further practical accommodation space featuring french-style doors opening to the rear garden. The kitchen provides a traditional finish fit with a range of sleek gloss units topped with timber work surfaces and breakfast bar, an integral eye level oven, four ring ceramic hob and a black inset sink and drainer unit complete with chrome mixer tap. Neighbouring the kitchen is a utility area allowing space for additional appliances. The principal suite is located to the front of the property allowing ample space to accommodate a double bed, further benefitting from inbuilt wardrobe space. The second and third bedrooms also alow space for double beds. The third bedroom further benefits from a walk-in shower room. Bedroom four allows space for a single bed or offers the flexibility of use as a home study or dressing room. Concluding the internal accommodation is the family bathroom featuring a panel bath with shower over the tub, a low level WC and wash hand basin.Externally this home enjoys a wrap around garden, mostly laid to lawn with a paved seating terrace ideal for summer entertaining and BBQs. To the front of the property is a driveway allowing for off street parking.Call Oakheart today to arrange your viewing!Living Room - 3.65 x 4.97 (11'11" x 16'3") - Kitchen - 2.97 x 4.15 (9'8" x 13'7") - Dining Room - 2.51 x 3.68 (8'2" x 12'0") - Utility Room - 1.65 x 3.34 (5'4" x 10'11") - Principal Bedroom - 3.80 x 3.05 (12'5" x 10'0") - Second Bedroom - 2.99 x 3.68 (9'9" x 12'0") - Third Bedroom - 3.16 x 2.61 (10'4" x 8'6") - Fourth Bedroom - 4.91 x 1.84 (16'1" x 6'0") - Shower Room - 3.47 x 1.19 (11'4" x 3'10") - Family Bathroom - 2.01 x 2.67 (6'7" x 8'9") - BrochuresGotsfield Close, ActonBrochure
Location
Address
Gotsfield Close, Acton
City
Gotsfield Close
Features And Finishes
Widely Regarded Village Location, Wrap Around Garden, Generous Internal Accommodation Space, Bathroom and Separate Shower Room, Well Appointed Dining Area, Welcoming Entrance Hall
Legal Notice
Our comprehensive database is populated by our meticulous research and analysis of public data. MirrorRealEstate strives for accuracy and we make every effort to verify the information. However, MirrorRealEstate is not liable for the use or misuse of the site's information. The information displayed on MirrorRealEstate.com is for reference only.
Real Estate Broker
Oakheart Property, Sudbury, covering Halstead & The Colnes
Brokerage
Oakheart Property, Sudbury, covering Halstead & The Colnes
Profile Brokerage WebsiteTop Tags
Likes
0
Views
16
Related Homes
