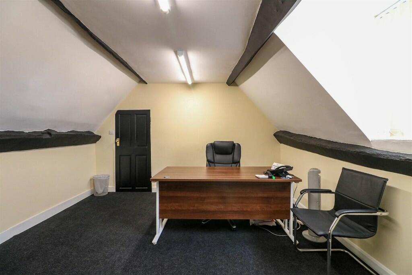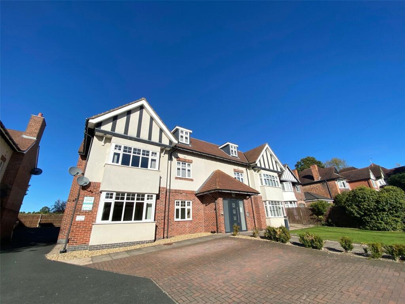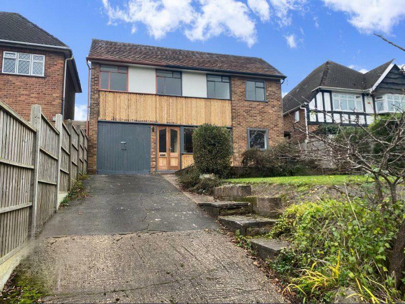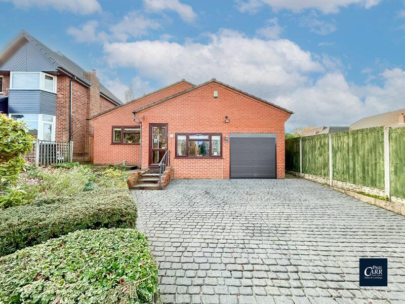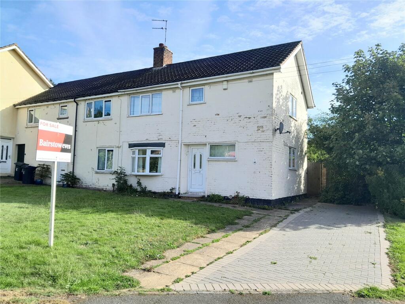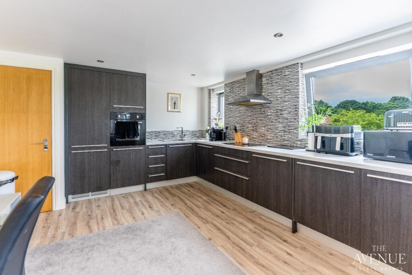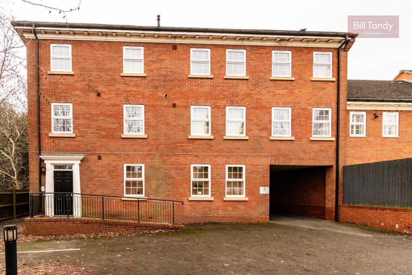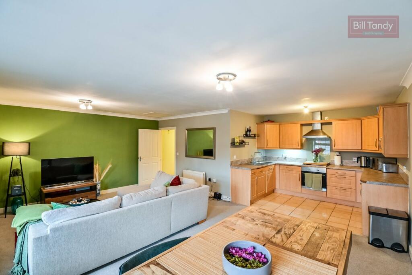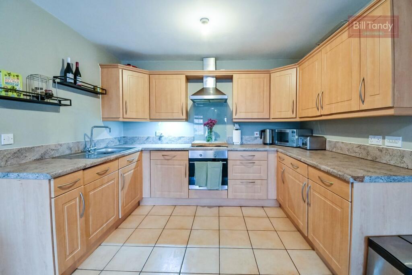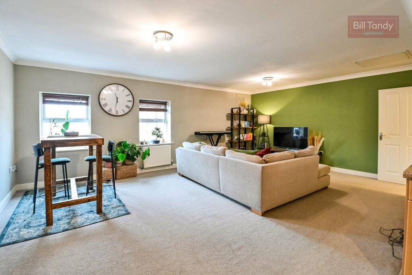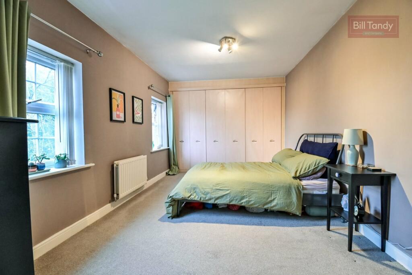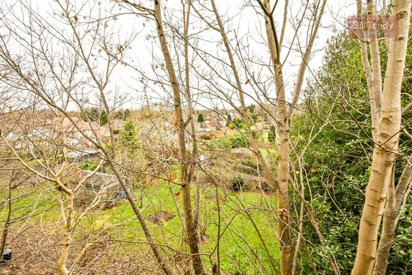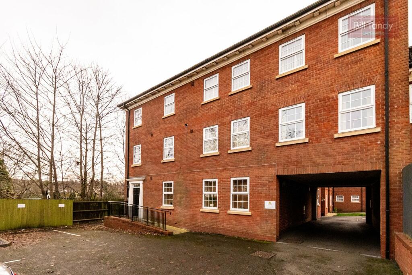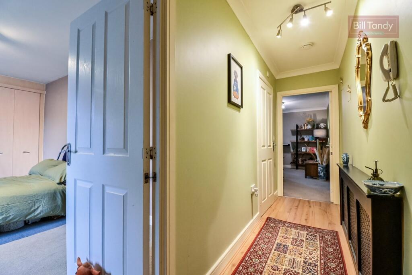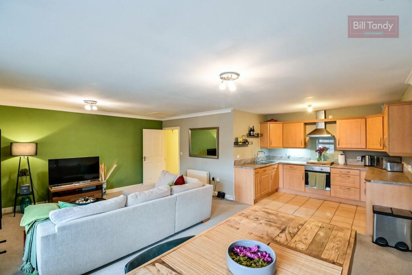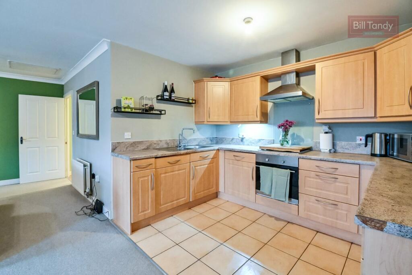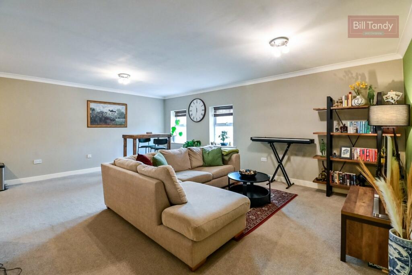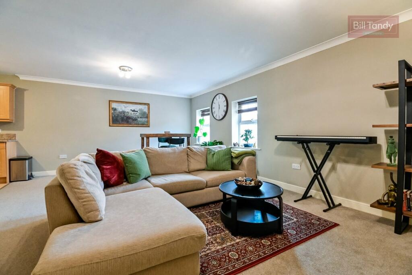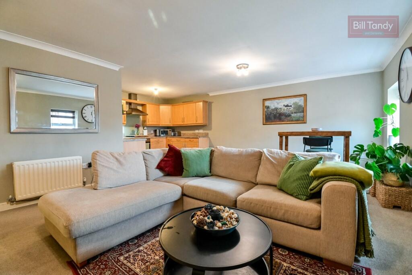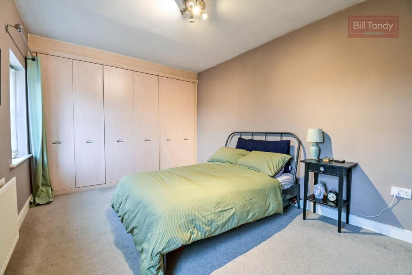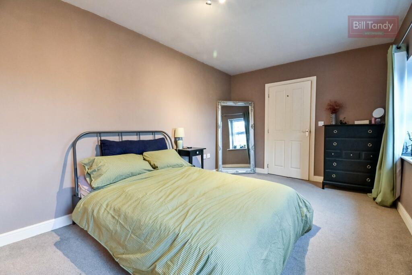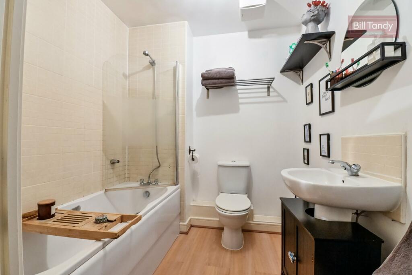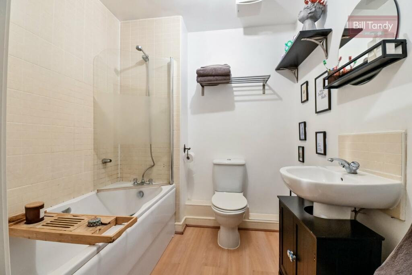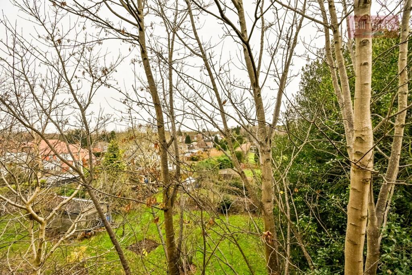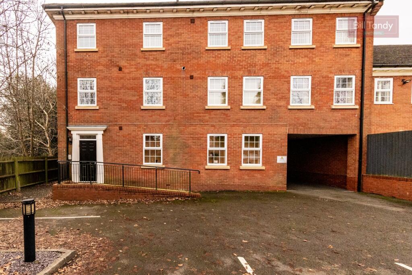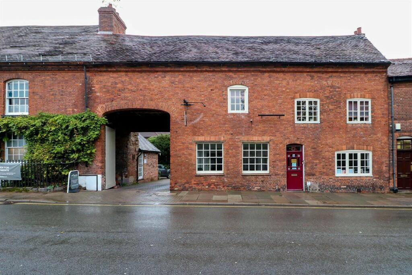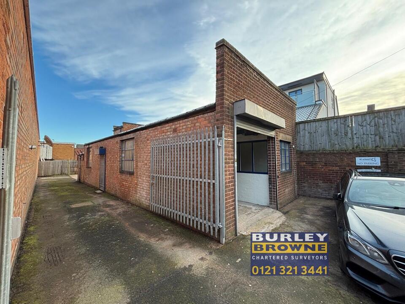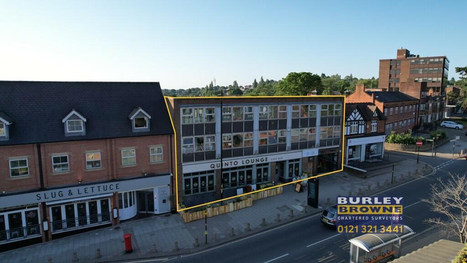Grange Drive, Streetly, Sutton Coldfield, B74
For Sale : GBP 165000
Details
Bed Rooms
1
Bath Rooms
1
Property Type
Apartment
Description
Property Details: • Type: Apartment • Tenure: N/A • Floor Area: N/A
Key Features: • Conveniently located and well presented second floor apartment • Cul de sac setting with pleasant aspect to the rear • Secure entrance leading to second floor apartment • Private reception hall entrance • Very generous open plan lounge/dining and kitchen • KItchen area fully equipped with integral appliances • Large double bedroom with fitted wardrobes • Bathroom • UPVC double glazing and gas fired central heating • Allocated parking space
Location: • Nearest Station: N/A • Distance to Station: N/A
Agent Information: • Address: 3 Bore Street, Lichfield, WS13 6LJ
Full Description: Enjoying a lovely, convenient and private setting set well back off Chester Road on Grange Drive, this impressive second floor apartment represents an excellent opportunity for a first time buyer to gain a foothold in the difficult Sutton Coldfield property market. Perfectly located for access to local towns and amenities the property is also great for commuting with superb road and rail links. Well presented throughout and surprisingly generous in its proportions, this second floor apartment offers a very large open plan lounge/dining/kitchen arrangement, together with a generous double bedroom. Available with the potential for no upward chain, an early viewing of this splendid opportunity is strongly recommended.COMMUNAL RECEPTION AREAapproached via a communal entrance door and having two flights of stairs rising to the second floor with electric storage doors. A personal access door opens to:WELCOMING RECEPTION HALLhaving radiator with ornamental screen, feature wood laminate flooring, built-in store cupboard housing the Ideal combination gas central heating boiler and shelving, coving, entry'phone system and door to:IMPRESSIVE OPEN PLAN LIVING6.80m max (4.60m min) x 6.50m (22' 4" max 15'1" min x 21' 4") a superbly sized room having two UPVC double glazed windows to front, two double radiators and coving opening through to:KITCHEN AREA3.24m x 2.17m (10' 8" x 7' 1") having generous pre-formed work surface space with base storage cupboards and drawers, matching wall mounted storage cupboards with under-cupboard lighting, built-in electric oven with four ring gas hob with glass splashback and extractor hood, one and a half bowl stainless steel sink unit, integrated fridge, freezer, washing machine and dishwasher each with matching fascia doors and ceramic floor tiling.BEDROOM4.70m x 3.00m (15' 5" x 9' 10") having full height and width double doored fitted wardrobes, double radiator and two UPVC double glazed windows to rear with a pleasant open aspect across the neighbouring paddock and crown green bowls.BATHROOMhaving suite comprising panelled bath with mixer tap with shower attachment and glazed screen, close coupled W.C., pedestal wash hand basin with mixer tap and tiled splashback, radiator, electric shaver point, extractor fan and ceramic wall tiling.OUTSIDEThere is an allocated parking space in an adjacent parking courtyard.COUNCIL TAXBand C.FURTHER INFORMATION/SUPPLIESMains drainage, water, electricity and gas connected. Broadband connected. For broadband and mobile phone speeds and coverage, please refer to the website below:LEASE TERMSWe understand the property is held on Leasehold tenure and is subject to an annual Ground Rent of approximately £200.00 and an annual Service Charge of approximately £1,668.00. Should you proceed with the purchase of the property these details must be verified by your solicitor.BrochuresBrochure 1
Location
Address
Grange Drive, Streetly, Sutton Coldfield, B74
City
Sutton Coldfield
Features And Finishes
Conveniently located and well presented second floor apartment, Cul de sac setting with pleasant aspect to the rear, Secure entrance leading to second floor apartment, Private reception hall entrance, Very generous open plan lounge/dining and kitchen, KItchen area fully equipped with integral appliances, Large double bedroom with fitted wardrobes, Bathroom, UPVC double glazing and gas fired central heating, Allocated parking space
Legal Notice
Our comprehensive database is populated by our meticulous research and analysis of public data. MirrorRealEstate strives for accuracy and we make every effort to verify the information. However, MirrorRealEstate is not liable for the use or misuse of the site's information. The information displayed on MirrorRealEstate.com is for reference only.
Real Estate Broker
Bill Tandy & Co, Lichfield
Brokerage
Bill Tandy & Co, Lichfield
Profile Brokerage WebsiteTop Tags
Likes
0
Views
21
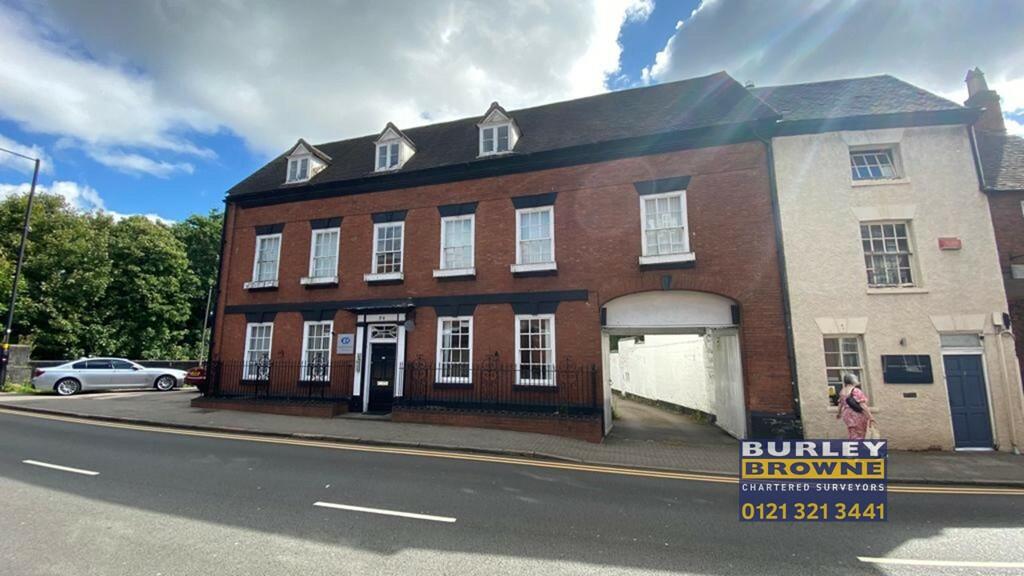
Charter House, 56 High Street, Sutton Coldfield, West Midlands, B72 1UJ
For Rent - GBP 1,042
View HomeRelated Homes
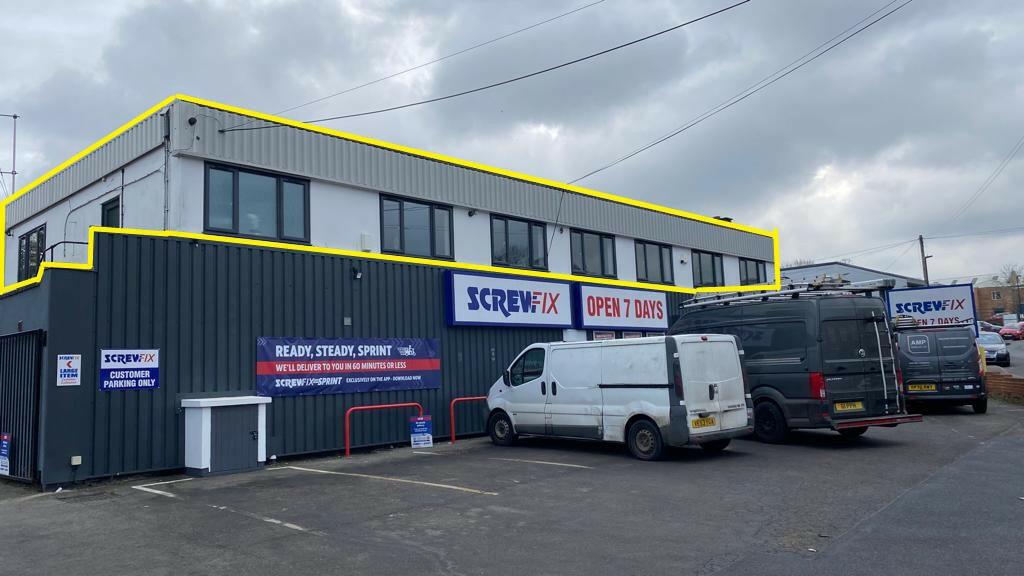
Unit 16a, Reddicap Trading Estate, Sutton Coldfield, West Midlands, B75 7BU
For Rent: GBP1,313/month
