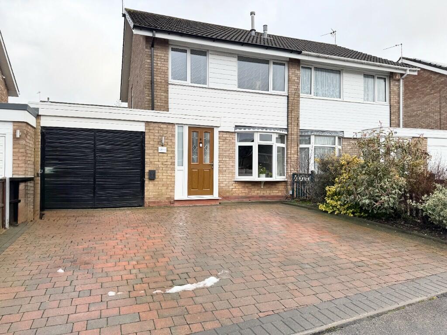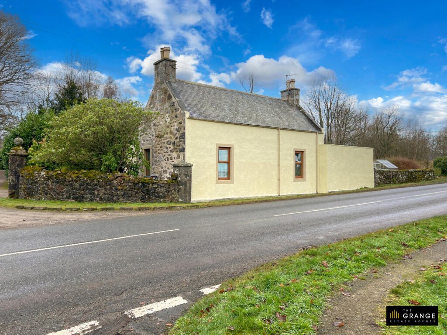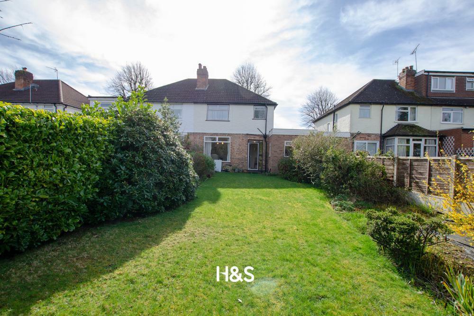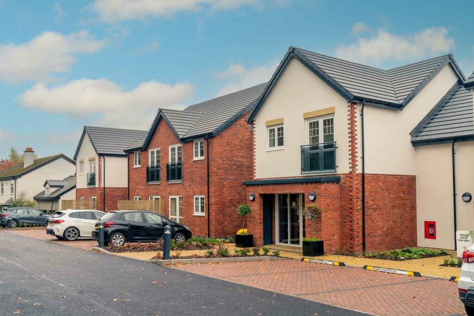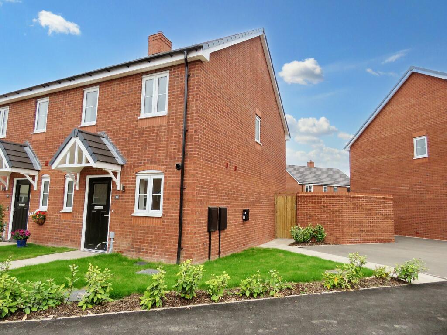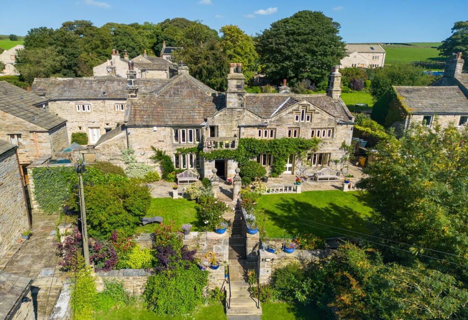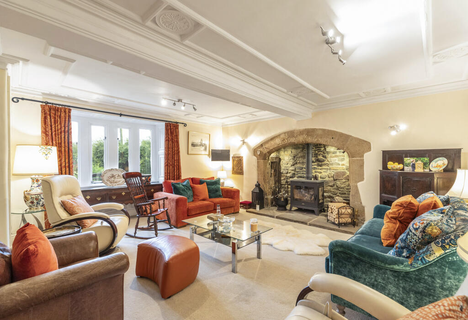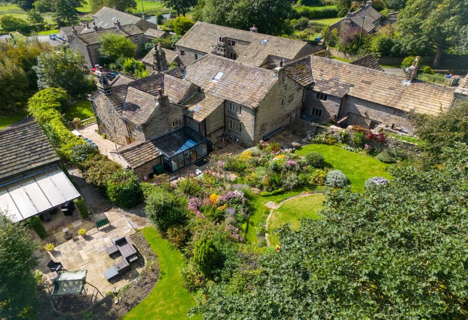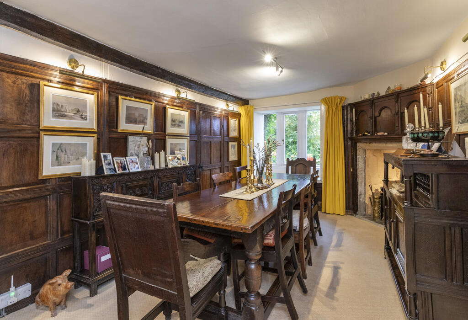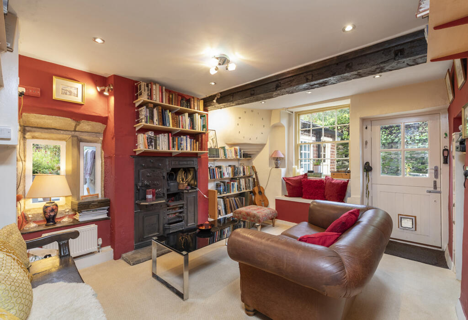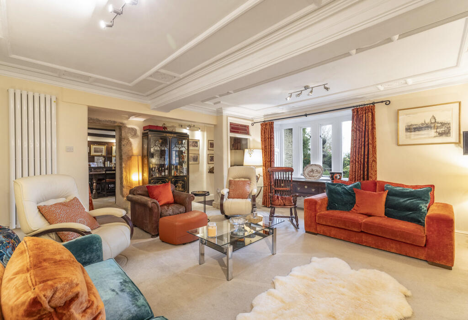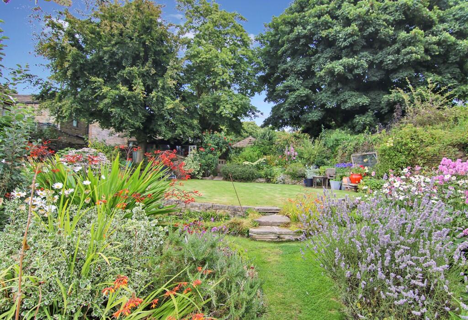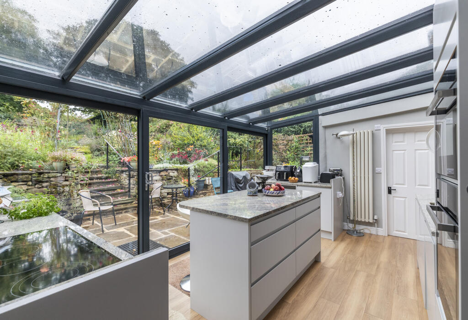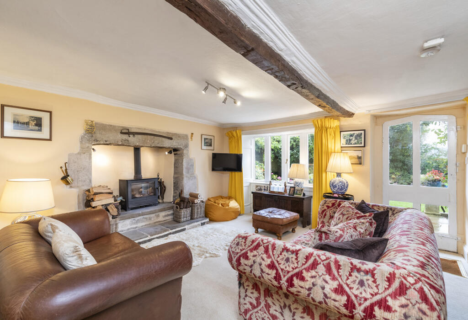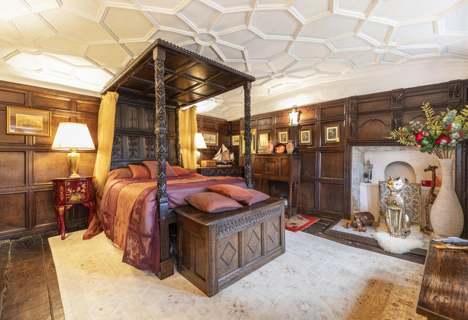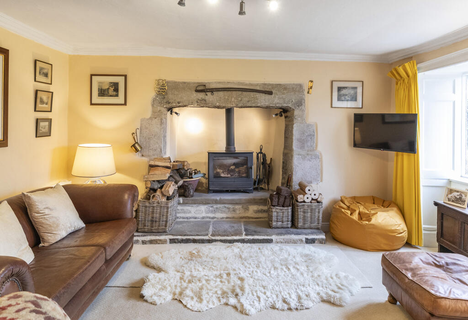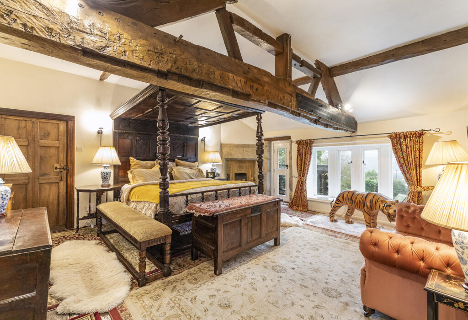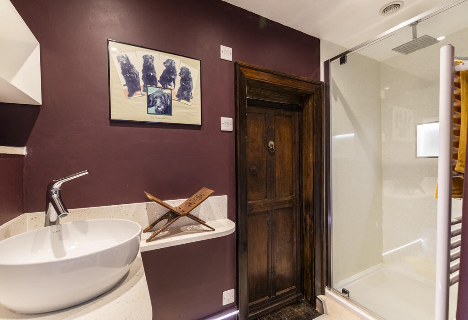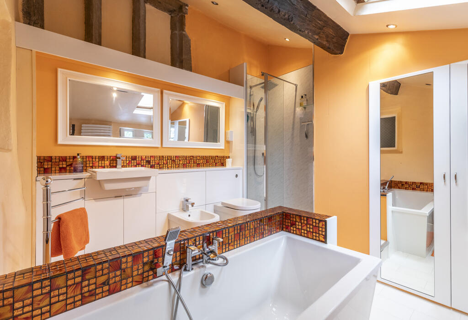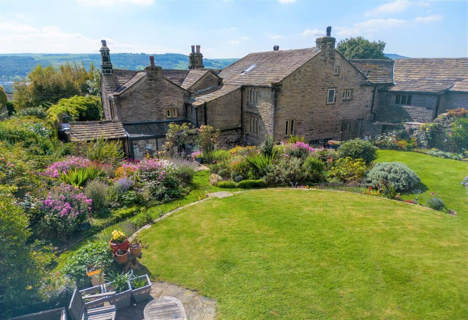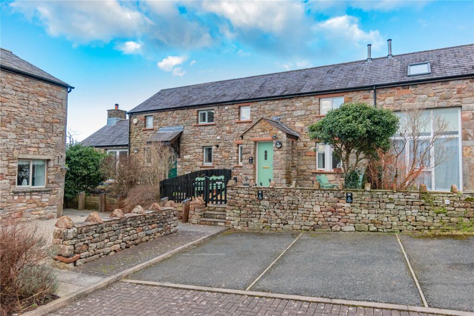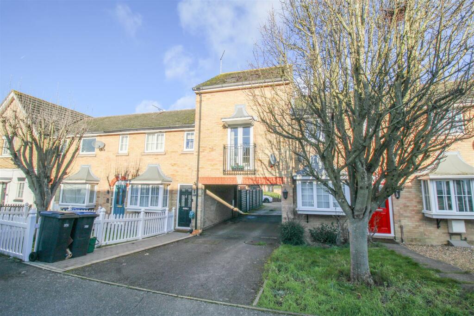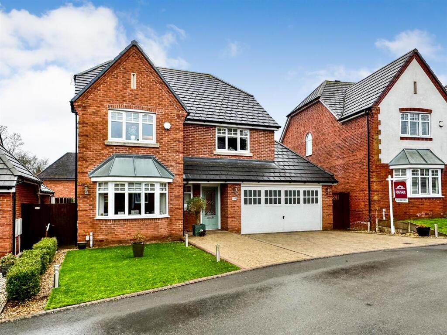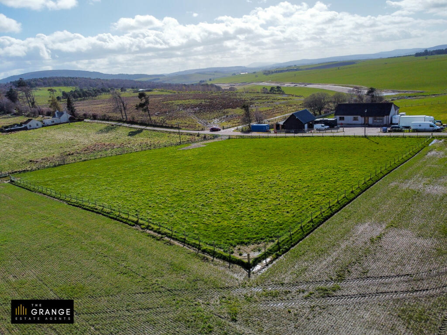Grange Hall, Kildwick
For Sale : GBP 1250000
Details
Bed Rooms
6
Bath Rooms
3
Property Type
House
Description
Property Details: • Type: House • Tenure: N/A • Floor Area: N/A
Key Features: • Grade II Listed • Adjoining Cottage • Six Bedrooms • Planning Permission Granted - See Reference in Particulars • Stunning Gardens • Charming Village Location
Location: • Nearest Station: N/A • Distance to Station: N/A
Agent Information: • Address: 24 Albert Street, Harrogate, HG1 1JT
Full Description: Grange Hall and Cottage is an impressive Grade II listed period property that dates from the early 13th century. It offers splendid character details throughout, including exposed beams, wood panelling and handsome original fireplaces. The accommodation extends to approx. 4,700 sq. feet with a flexible layout, including an attached self-contained cottage that’s currently used as a holiday let. The main house also provides the potential for use as two separate dwellings, with its two kitchens and five ground-floor reception rooms.Grange Hall is set in a small collection of period homes with views across the surrounding countryside. The nearby village of Kildwick has a primary school, parish church, pub and coffee shops, while further facilities can be found in Cross Hills. The towns of Skipton and Ilkley offer a range of shops, supermarkets and leisure facilities, as well as mainline stations providing services towards Leeds and Bradford.This grand property includes a drawing room, two sitting rooms, a dining room, and a study, all featuring exposed beams and grand fireplaces. The dining room boasts ornate wooden panelling, while the first kitchen is in a conservatory-style extension with modern units, a central island, and integrated appliances. The second kitchen has flagstone flooring and fitted units. Upstairs are six double bedrooms, including a principal room with exposed beams, a corner fireplace, walk-in wardrobe, en suite bathroom, and balcony. Another bedroom has an en suite and mezzanine level, ideal for a study. The house also has two first-floor bathrooms and a ground-floor shower room/utility.The cottage has an open-plan kitchen and sitting area, with two en suite double bedrooms upstairs. There is off-street parking and a private patio area.Permission has been granted to split the hall as a whole into two dwellings, i.e. two four bedrooms properties, ideal for those looking for multi-generational living or to generate an income. Prospective purchasers are advised that they must make their own enquiries of the local planning authority. Planning Reference: ZA24/25627/FULThe property is accessed via an electric gated entrance, leading to a spacious driveway with ample parking. Steps ascend to the entrance and elevated front garden, which has lawns on either side, colourful flowerbeds, and a south-facing paved terrace. A side courtyard provides access to the annexe. The rear garden features a patio for al fresco dining, steps to an elevated lawn, and borders filled with flowering perennials and established shrubs. The garden is enclosed by mature trees and hedgerows. Council tax band: GBrochuresBrochure - version 1
Location
Address
Grange Hall, Kildwick
City
Grange Hall
Features And Finishes
Grade II Listed, Adjoining Cottage, Six Bedrooms, Planning Permission Granted - See Reference in Particulars, Stunning Gardens, Charming Village Location
Legal Notice
Our comprehensive database is populated by our meticulous research and analysis of public data. MirrorRealEstate strives for accuracy and we make every effort to verify the information. However, MirrorRealEstate is not liable for the use or misuse of the site's information. The information displayed on MirrorRealEstate.com is for reference only.
Real Estate Broker
North Residential, Harrogate
Brokerage
North Residential, Harrogate
Profile Brokerage WebsiteTop Tags
Adjoining Cottage Six BedroomsLikes
0
Views
17
Related Homes
