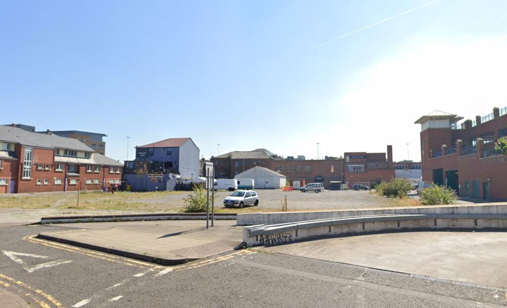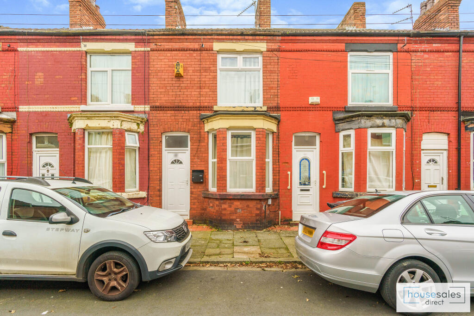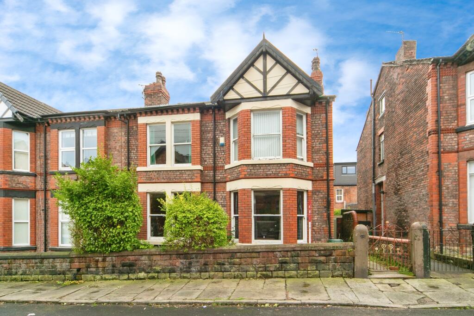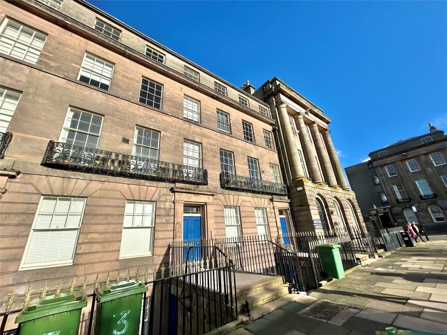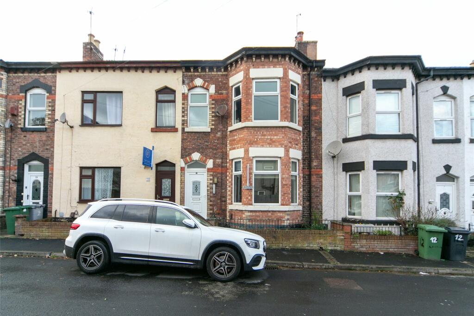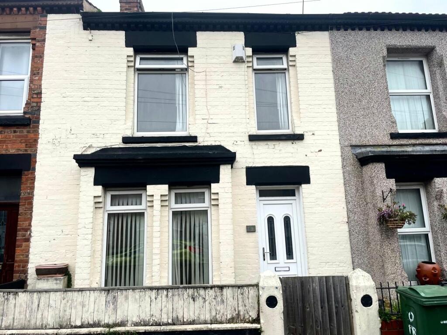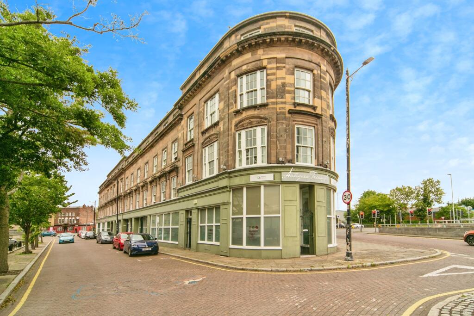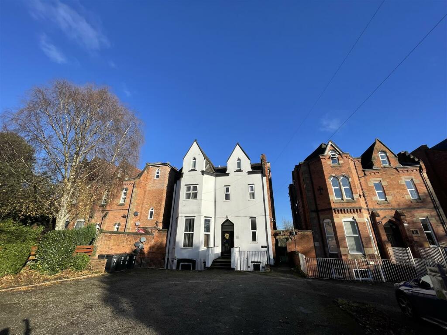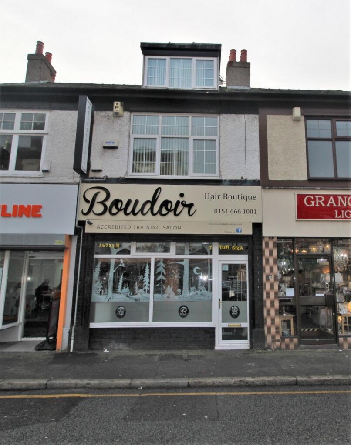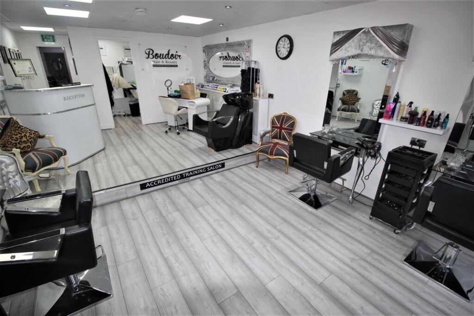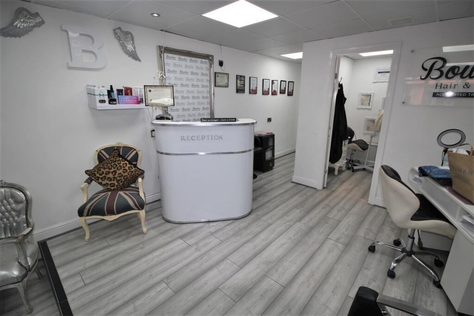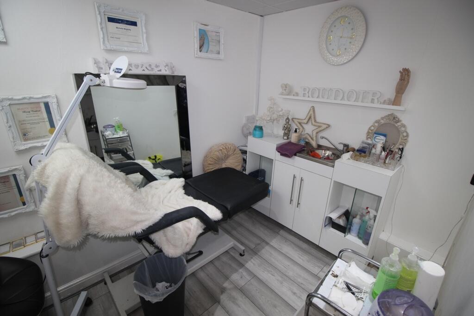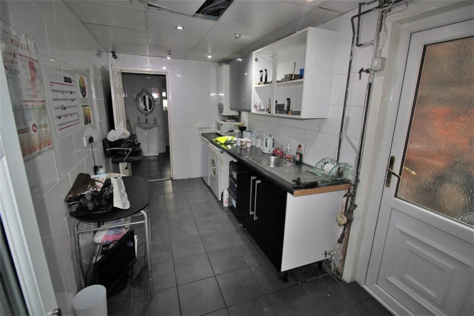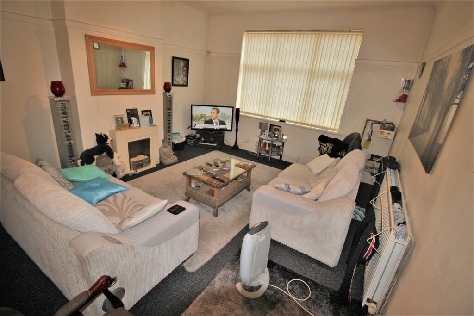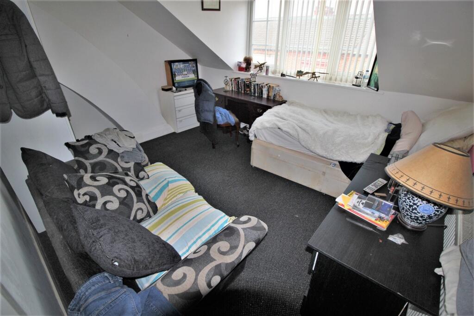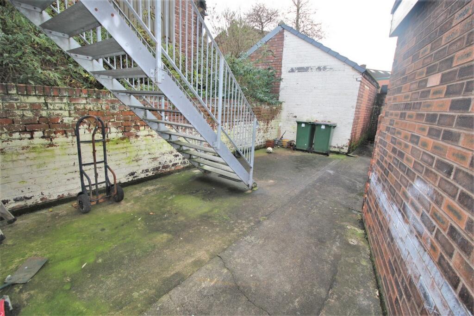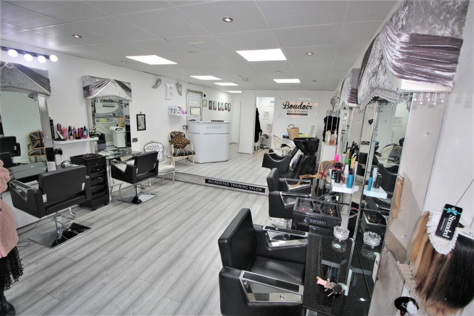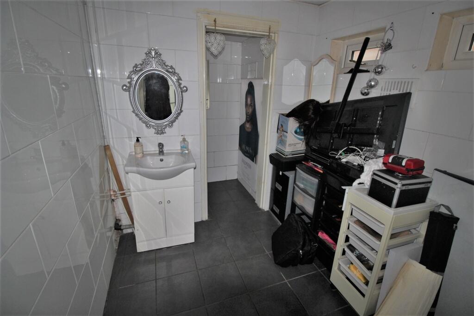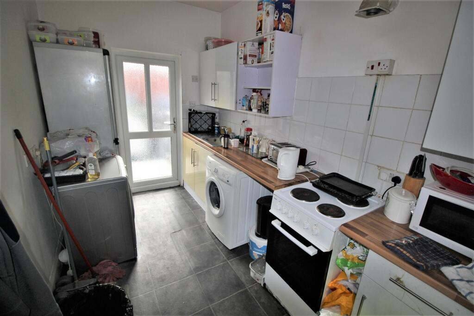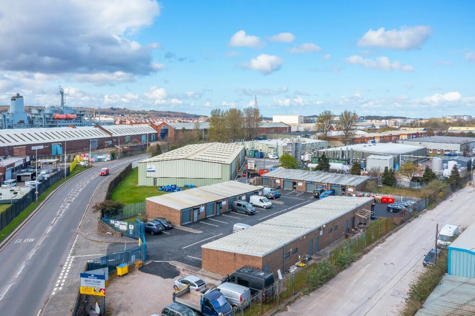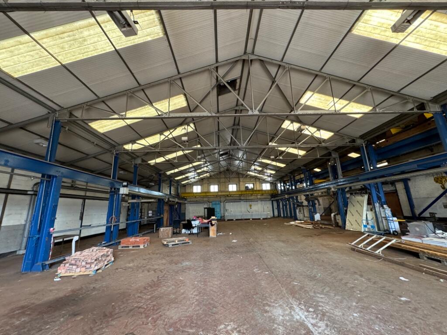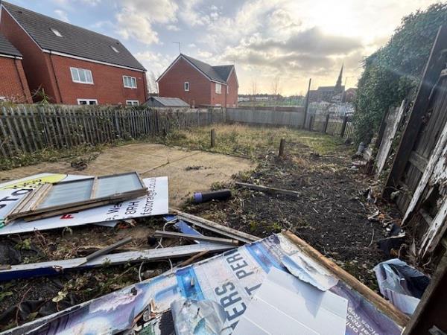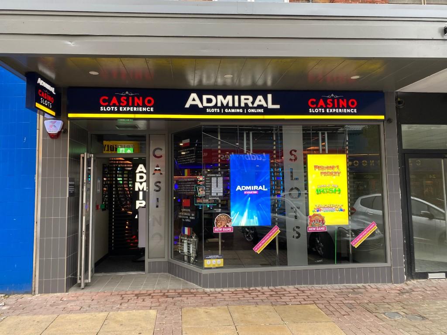Grange Road West, Birkenhead, CH41
For Sale : GBP 140000
Details
Property Type
Ask agent
Description
Property Details: • Type: Ask agent • Tenure: N/A • Floor Area: N/A
Key Features: • COMMERCIAL INVESTMENT • GREAT 8% YIELD • TENANT'S IN SITU • SPACIOUS SHOP • 3 BED MAISONETTE ABOVE • VIEW EARLY
Location: • Nearest Station: Birkenhead Central Station • Distance to Station: 0.5 miles
Agent Information: • Address: 90-92 Wallasey Road, Wallasey, CH44
Full Description: Offering a good return of capitol growth of 8% per annum, is this surprisingly spacious commercial property with tenant's in situ.The shop is currently trading as a hair and beauty salon @ £550 pcm and the maisonette above, at £475 pcm, providing a total income of £12,300 per annum. The flat is currently under rented, and there is potential to increase the flat to £650pcm. COMPRISING: Ground Floor: Main trading area, generous storage room with W.C., Kitchen and back door leading to outside yard and access to accommodation.First Floor: Set on 2 floors, three bedrooms, kitchen and bathroom.Being located in a prime commercial spot on Grange Road West, just a stone's throw from Birkenhead Town Centre this property has a great deal of passing trade and a high footfall which is ideal for a new or expanding business. With an abundance of public transport services within a short walk away this is a good spot for commuters and Birkenhead Tunnel is just round the corner so gives great access to Liverpool. View early as interest is expected to be keen.MAIN TRADING AREA : 28'0" x 13'7" (8.53m x 4.14m) , Spacious trading area with laminate flooring, commercial lighting.TREATMENT ROOM : 9'5" x 7'1" (2.87m x 2.16m)KITCHEN : 13'9" x 7'2" (4.19m x 2.18m) , Tiled flooring and fully tiled walls. UPVC back door leading to yard and access to upstairs.WC : Tiled flooring and fully tiled walls.STAIRS LEADING TOKITCHEN : 11'8" x 6'11" (3.56m x 2.11m) , With vinyl flooring, wall and base units. SPace for appliances, tiled splashback.LIVING ROOM : 15'9" x 13'7" (4.80m x 4.14m) , Front aspect UPVC windows and central heating.BEDROOM 1 : 10'5" x 10'11" (3.18m x 3.33m) , Rear aspect UPVC window and central heating.BATHROOM : Bath, WC and sink.STAIRS LEADING TOBEDROOM 2 : Attic bedroom, with velux window.BEDROOM 3 : 10'11" x 10'5" (3.33m x 3.18m) , With front aspect UPVC and central heating.
Location
Address
Grange Road West, Birkenhead, CH41
City
Birkenhead
Features And Finishes
COMMERCIAL INVESTMENT, GREAT 8% YIELD, TENANT'S IN SITU, SPACIOUS SHOP, 3 BED MAISONETTE ABOVE, VIEW EARLY
Legal Notice
Our comprehensive database is populated by our meticulous research and analysis of public data. MirrorRealEstate strives for accuracy and we make every effort to verify the information. However, MirrorRealEstate is not liable for the use or misuse of the site's information. The information displayed on MirrorRealEstate.com is for reference only.
Real Estate Broker
Property Centre, Wallasey
Brokerage
Property Centre, Wallasey
Profile Brokerage WebsiteTop Tags
Likes
0
Views
13
Related Homes
