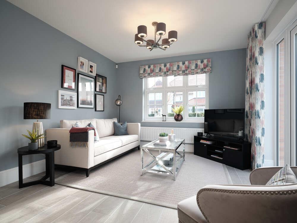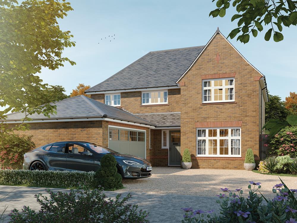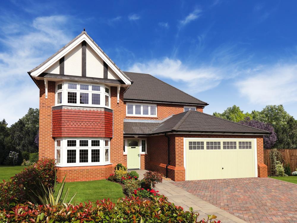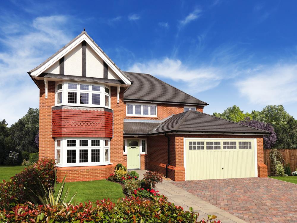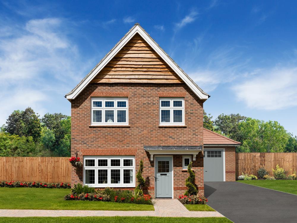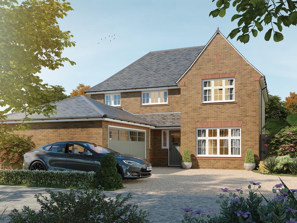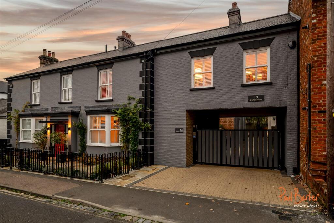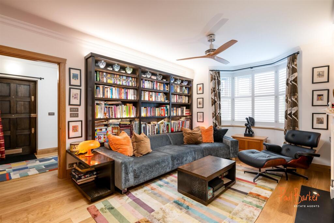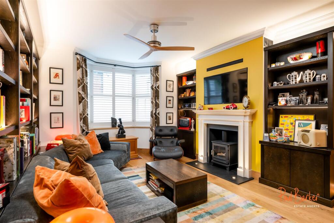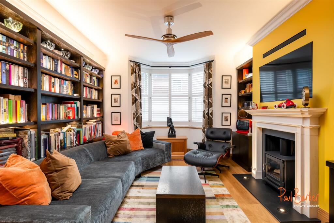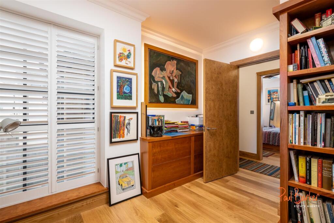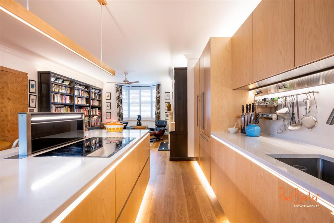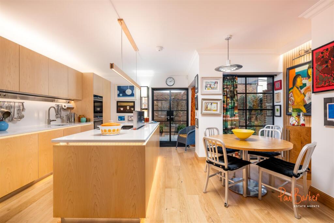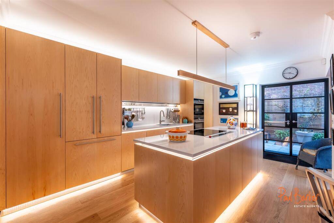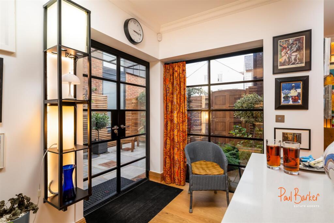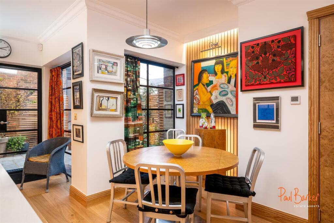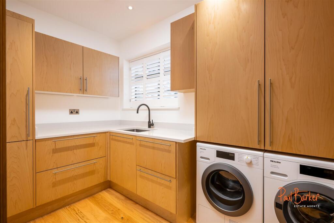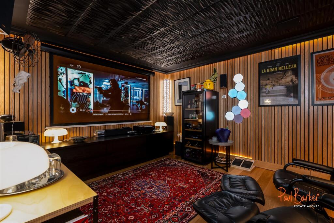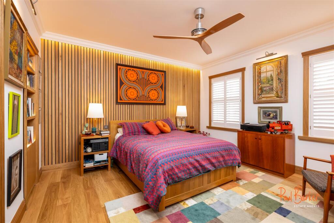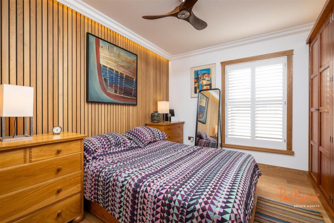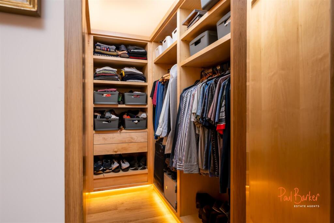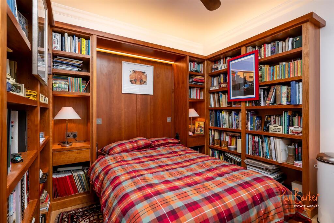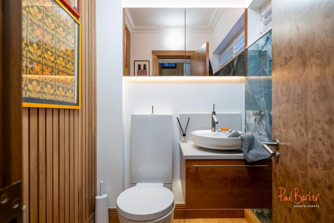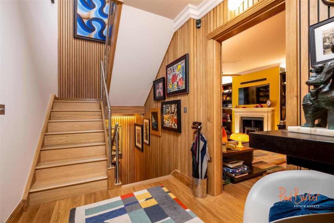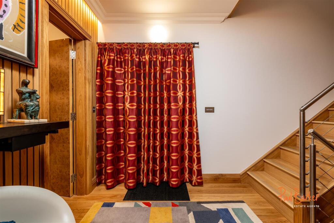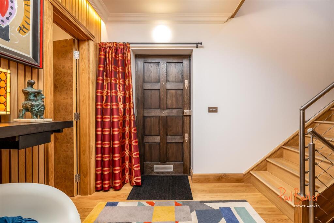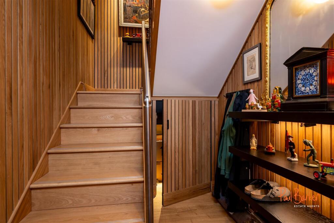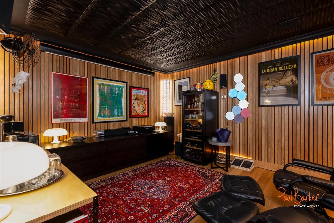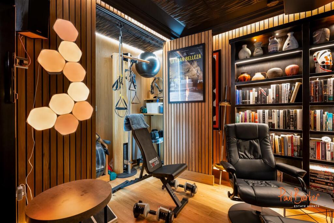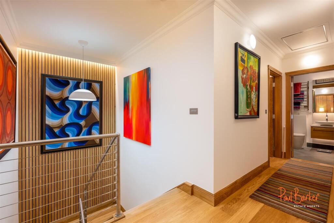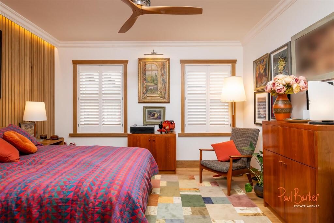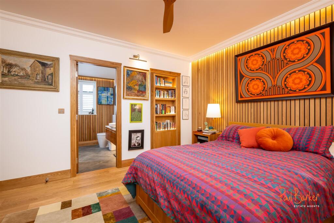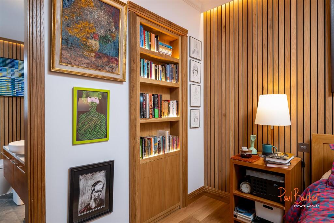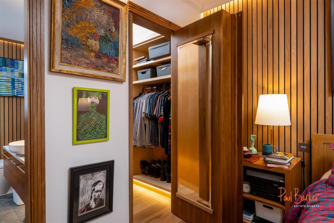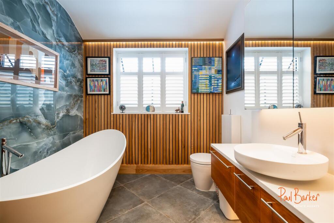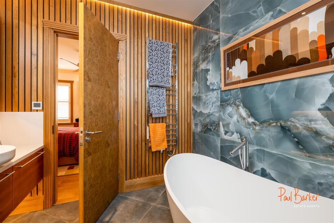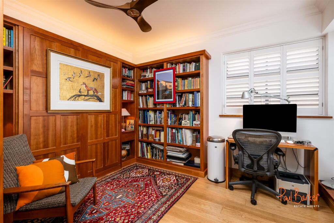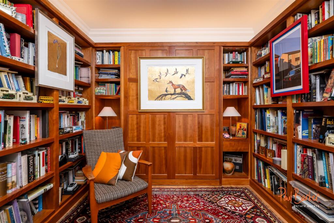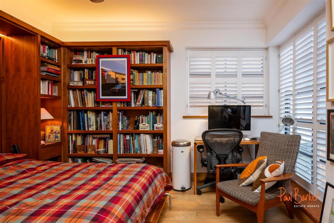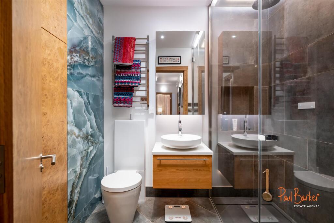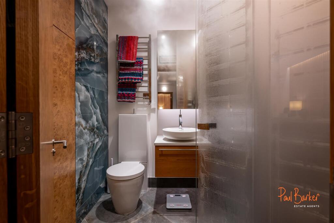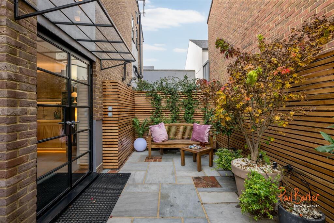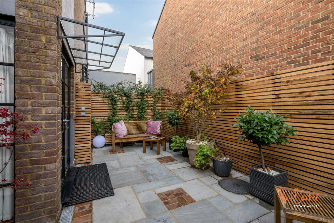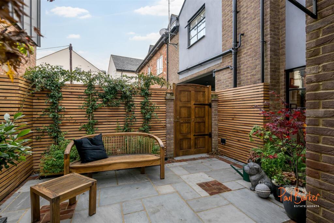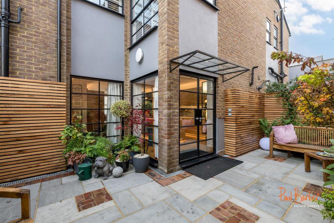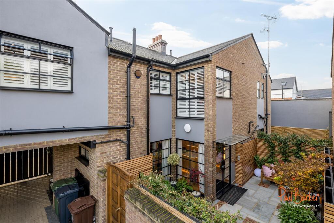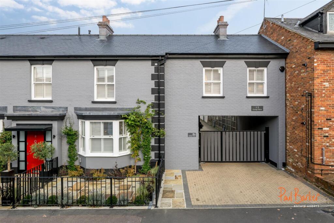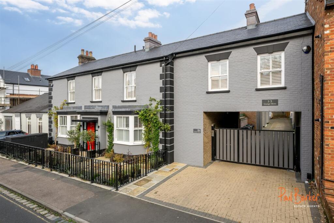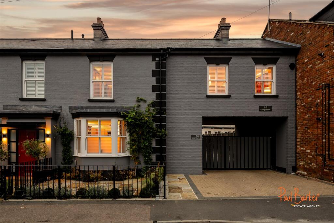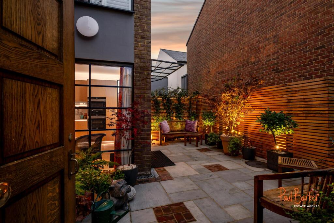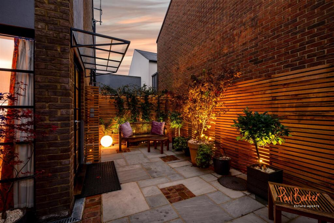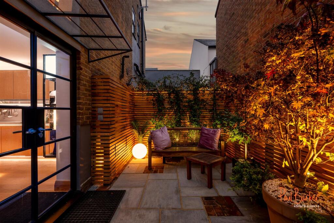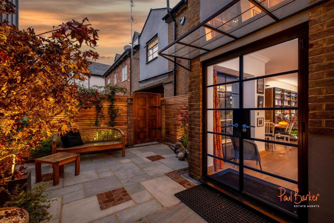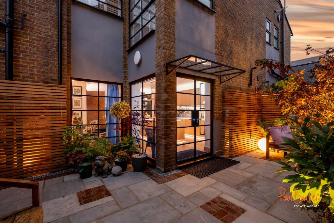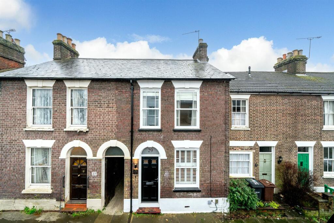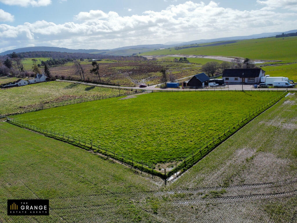Grange Street, St. Albans
For Sale : GBP 1380000
Details
Bed Rooms
3
Bath Rooms
2
Property Type
House
Description
Property Details: • Type: House • Tenure: N/A • Floor Area: N/A
Key Features: • 1725sq.ft/160sq.m Converted Victorian House • Gated Entrance • 28ft Kitchen/Living Room • Basement Room • Three Double Bedroom • En-Suite & Bathroom • Utility Room • Private Courtyard Garden • Two Off Street Car Parking Spaces • Perfect for Downsizers or Professionals
Location: • Nearest Station: N/A • Distance to Station: N/A
Agent Information: • Address: Longmire House, 36-38 London Road, St Albans, AL1 1NG
Full Description: On a central St Albans street is an elegant residence set over three levels, with open plan living, a sociable kitchen with island unit, a state of the art cinema room, three bedrooms, two bathrooms, a fully functional utility room, secure parking for two cars, and a very private courtyard garden. Since 2022 an extensive refurbishment has taken place, the attention to detail is impressive, it’s clear that quality was the objective. Opening the solid Charred Oak front door, the stylish interior is immediately apparent. Rich textures and colours feature throughout, including Engineered Oak Floors, European Oak wood panelling and a solid English Oak and Stainless-Steel staircase, as well as Burr Oak internal doors and Oak doorframes. The lighting has multiple settings for the perfect ambience for any time of the day. Louis Paulsen Globe lighting throughout the hall and landing, underfloor heating on all floors and there are also designer, silent wooden ceiling fans to keep the air cool and fresh in all the main rooms. Externally, Crittall style doors from the kitchen open onto the courtyard garden. Ideal for relaxing after a busy week, there’s almost no maintenance required, just climbing Scented Jasmine to appreciate. For evenings outside, there’s outdoor lighting, and sockets for heaters. This outside space also has Oaks slats which are back lit. a Solid Oak door opens to Grange Mews leading to two parking bays and a bike storage , all secure behind the coded electric gates at the front of the property.Accommodation - Entrance Hall - Lounge - 4.04m x 3.96m (13'3 x 13) - Kitchen/Diner - 5.41m x 5.23m (17'9 x 17'2) - Cloakroom/W.C. - Basement - Cinema Room - 4.22m x 3.78m (13'10 x 12'5) - First Floor - Landing - Master Bedroom - 4.04m x 3.89m (13'3 x 12'9) - Walk-In Wardrobe - En-Suite - Bedroom 2 - 3.84m x 3.53m (12'7 x 11'7) - Bedroom 3 - 3.58m x 2.74m (11'9 x 9) - Shower Room - Laundry Room - 3.18m x 1.78m (10'5 x 5'10) - Outside - Frontage - Courtyard Garden - Gated Off Street Parking For Two Cars - BrochuresGrange Street, St. AlbansBrochure
Location
Address
Grange Street, St. Albans
City
Grange Street
Features And Finishes
1725sq.ft/160sq.m Converted Victorian House, Gated Entrance, 28ft Kitchen/Living Room, Basement Room, Three Double Bedroom, En-Suite & Bathroom, Utility Room, Private Courtyard Garden, Two Off Street Car Parking Spaces, Perfect for Downsizers or Professionals
Legal Notice
Our comprehensive database is populated by our meticulous research and analysis of public data. MirrorRealEstate strives for accuracy and we make every effort to verify the information. However, MirrorRealEstate is not liable for the use or misuse of the site's information. The information displayed on MirrorRealEstate.com is for reference only.
Real Estate Broker
Paul Barker Estate Agents, St Albans
Brokerage
Paul Barker Estate Agents, St Albans
Profile Brokerage WebsiteTop Tags
Gated EntranceLikes
0
Views
21
Related Homes
