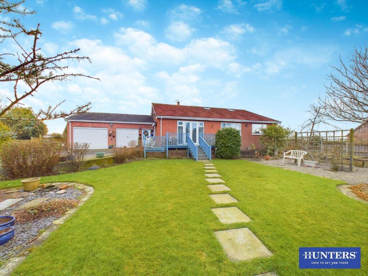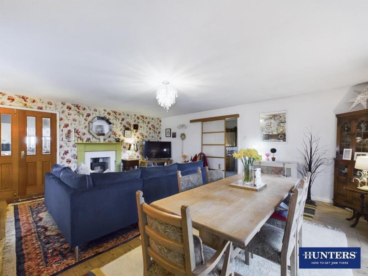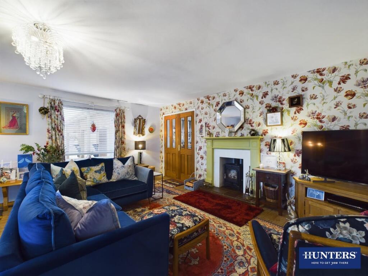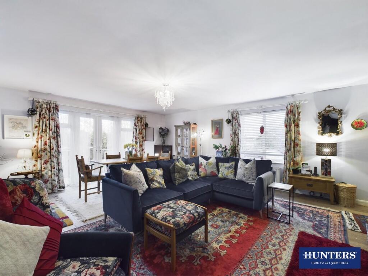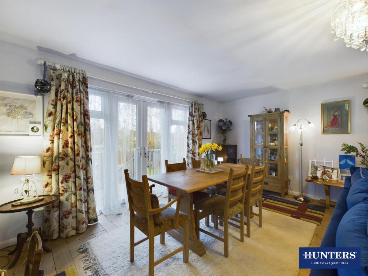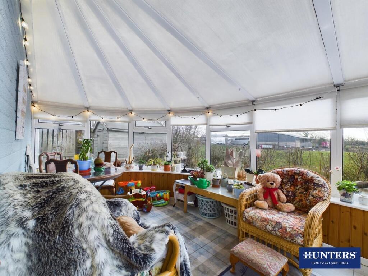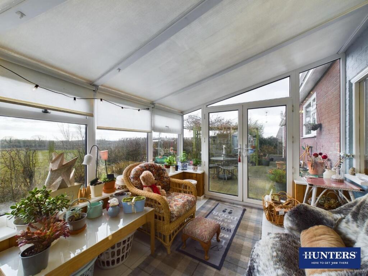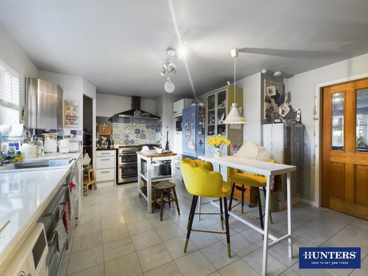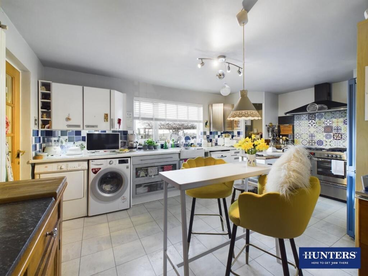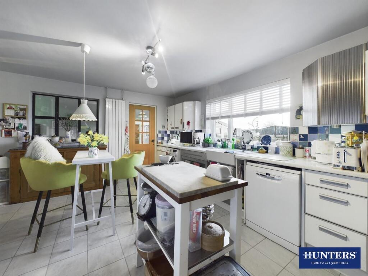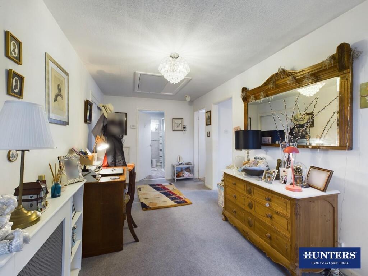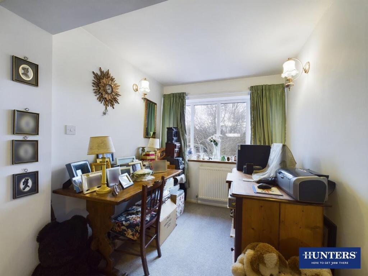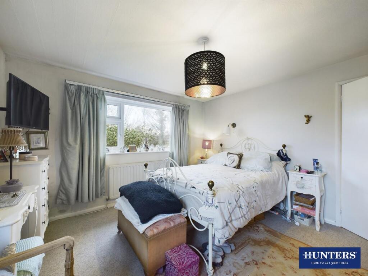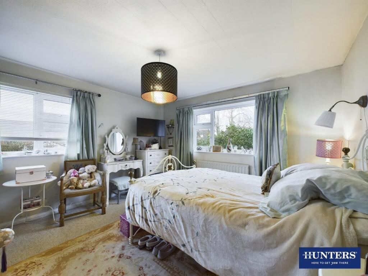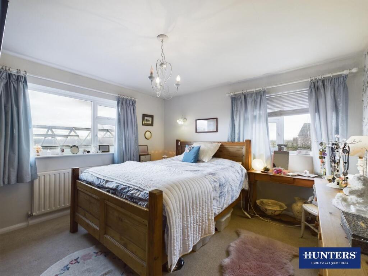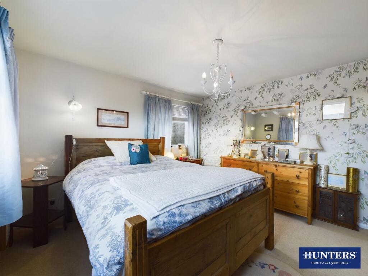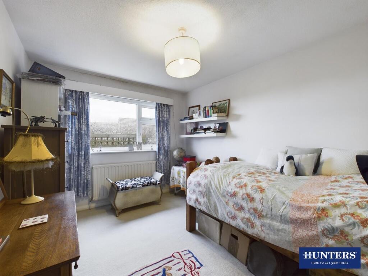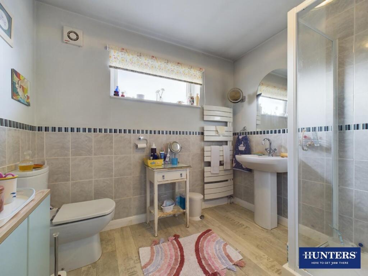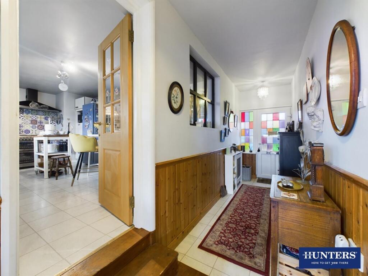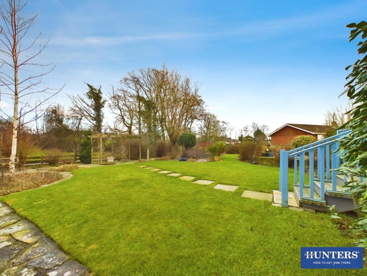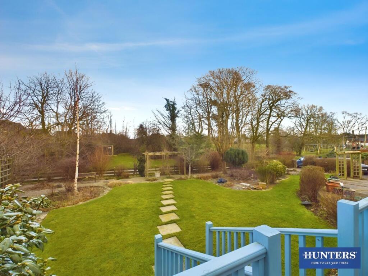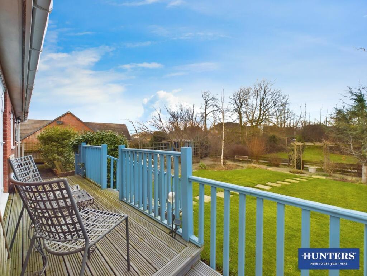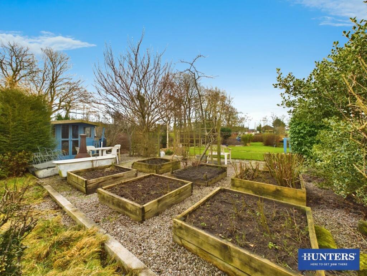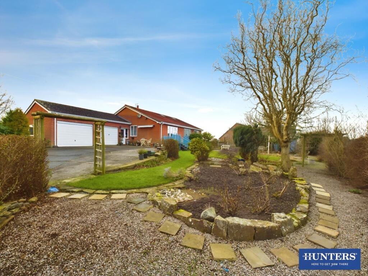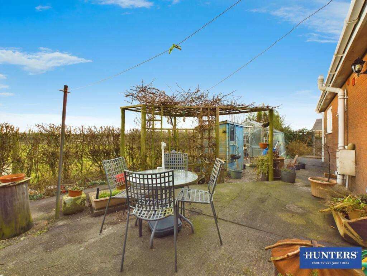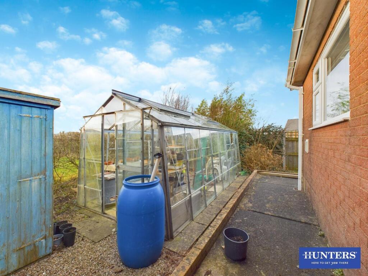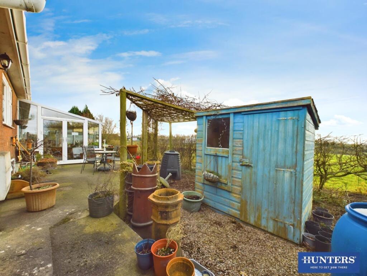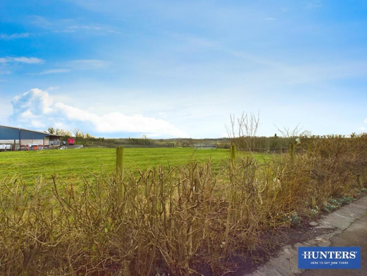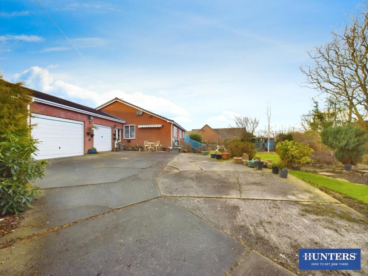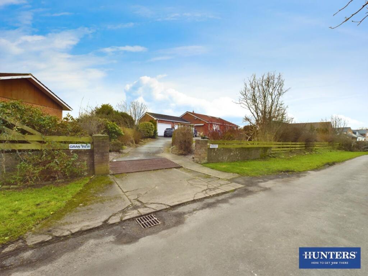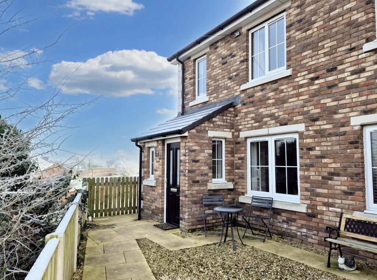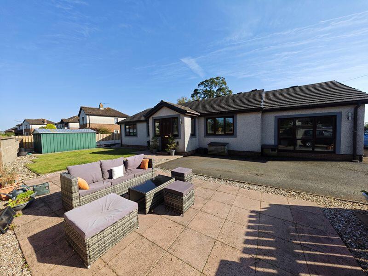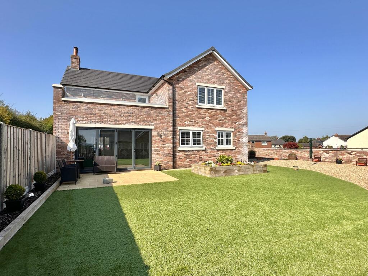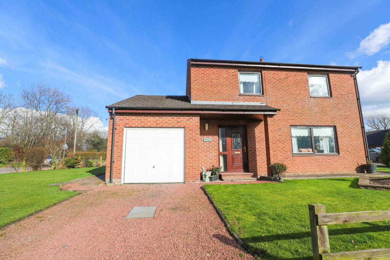Granview, Honeypot Lane, Cargo, CA6
For Sale : GBP 320000
Details
Bed Rooms
3
Bath Rooms
1
Property Type
Detached Bungalow
Description
Property Details: • Type: Detached Bungalow • Tenure: N/A • Floor Area: N/A
Key Features: • Spacious Detached Bungalow with Attached Double Garage • Elevated Position within Cargo, Overlooking Honeypot Lane • Generous Front Garden & Rear Garden with Large Greenhouse • Living/Dining Room with Multi-Fuel Stove & French Doors • Large Kitchen with Rear Aspect Window • Conservatory with Rear Garden Access • Three Good-Sized Bedrooms plus Study Area • Family Shower Room • Ample Off-Road Parking • EPC - TBC
Location: • Nearest Station: N/A • Distance to Station: N/A
Agent Information: • Address: 56 Warwick Road, Carlisle, Cumbria, CA1 1DR
Full Description: Situated within an elevated position overlooking Honeypot Lane in Cargo is this three-bedroom detached bungalow with gardens and attached double garage. Offering tremendous potential to the new owners to make their own, the property offers an abundance of space both internally and externally and would make a wonderful home for families looking to upsize or those looking for single level living. Cargo is within easy reach of a number of amenities and transport links, including the M6 motorway, Western City Bypass and also benefits from a frequent bus service. A viewing is imperative to appreciate the space, aspect and potential of this lovely bungalow.The accommodation, which has gas central heating and double glazing throughout, briefly comprises a hallway, kitchen, living/dining room, conservatory, inner hall/study area, three bedrooms and shower room internally with front & rear gardens and an attached double garage externally. EPC - TBC and Council Tax Band - D.Cargo is nestled on the fringe of the City boasting easy access into Kingstown with its many amenities including supermarkets, shops and take-away restaurants. Heading into the city centre which takes less than 15 minutes by car, you have an excellent array of shops, bars and restaurants along with Carlisle train station which gives you direct access North & South via the West Coast Mainline. The M6 (J44) along with the Western City Bypass, A69 and A7 are minutes away making this a perfect location for those needing to commute. Highly reputable Nursery, Infant, Junior and Secondary schools are within a short drive.Ground Floor: - Hallway - Entrance door from the front, internal doors to the kitchen, conservatory and attached double garage, radiator and tiled flooring.Kitchen - Fitted kitchen comprising a range of base, wall and drawer units with worksurfaces and tiled splashbacks above. Freestanding range cooker, extractor hood, space and plumbing for a washing machine, space and plumbing for a dishwasher, space for a tumble drier, space for a fridge freezer, one bowl Belfast sink with mixer tap, designer vertical radiator, tiled flooring, double glazed window to the rear aspect and internal double doors to the living/dining room.Living Room - Double glazed window to the front aspect, double glazed French doors to the front veranda, internal sliding door to the inner hall/study area, inglenook fire with multi-fuel stove, radiator and exposed floorboards.Conservatory - Double glazed windows to the rear aspect, double glazed French doors to the rear garden, radiator and tiled flooring.Inner Hallway/Study Area - Inner Hallway:Internal doors to three bedrooms and shower room, radiator, loft-access point and a built-in cupboard with double sliding doors. The wall-mounted gas boiler is located within the built-in cupboard.Study Area:Double glazed window to the front aspect and a radiator.Bedroom One - Double glazed window to the front aspect, double glazed window to the side aspect and a radiator.Bedroom Two - Double glazed window to the rear aspect, double glazed window to the side aspect and a radiator.Bedroom Three - Double glazed window to the side aspect and a radiator.Shower Room - Three piece suite comprising a WC, pedestal wash hand basin and a shower enclosure benefitting a mains shower with rainfall shower head. Part-tiled walls, designer vertical radiator, extractor fan and an obscured double glazed window.External: - Front Garden & Driveway:Turning off from Honeypot Lane you enter a large driveway with cattle-grid and ascend towards the property. The driveway allows off-road parking for three/four vehicles, with further access from here in to attached double garage. The front garden contains multiple areas, including a raised veranda which is accessible from the living/dining room French doors, a lawned garden, a timber summerhouse, pergola, raised vegetable beds and a gravelled garden area. Throughout the front garden is a variety of mature flower beds, shrubs, trees and fruit trees. There are access pathways down both sides of the bungalow to the rear garden.Rear Garden:To the rear of the property is a paved seating area with views over the neighbouring fields and countryside. Within the rear garden area is an external cold water tap, large greenhouse and multiple garden stores/lean-to storage areas.Attached Double Garage - One electric up and over garage door and one manual up and over garage door, obscured double glazed window and a pit.What3words - For the location of this property please visit the What3Words App and enter - knots.stadium.apprehendBrochuresGranview, Honeypot Lane, Cargo, CA6
Location
Address
Granview, Honeypot Lane, Cargo, CA6
City
Cargo
Features And Finishes
Spacious Detached Bungalow with Attached Double Garage, Elevated Position within Cargo, Overlooking Honeypot Lane, Generous Front Garden & Rear Garden with Large Greenhouse, Living/Dining Room with Multi-Fuel Stove & French Doors, Large Kitchen with Rear Aspect Window, Conservatory with Rear Garden Access, Three Good-Sized Bedrooms plus Study Area, Family Shower Room, Ample Off-Road Parking, EPC - TBC
Legal Notice
Our comprehensive database is populated by our meticulous research and analysis of public data. MirrorRealEstate strives for accuracy and we make every effort to verify the information. However, MirrorRealEstate is not liable for the use or misuse of the site's information. The information displayed on MirrorRealEstate.com is for reference only.
Related Homes

383 DUNDAS STREET E Street, Unit 59, Waterdown, Ontario, L8B1X6 Hamilton ON CA
For Sale: CAD749,000

383 DUNDAS STREET E Street 59, Waterdown, Ontario, L8B 1X6 Hamilton ON CA
For Sale: CAD749,000

383 DUNDAS STREET E, Hamilton, Ontario, L8B 1X6 Hamilton ON CA
For Sale: CAD749,000

237 YOUVILLE DR E NW 104, Edmonton, Alberta, T6L7G2 Edmonton AB CA
For Sale: CAD205,000

455 NE 39 St 312, Miami, Miami-Dade County, FL, 33137 Miami FL US
For Sale: USD1,299,999

0 Majela Court, Victorville, San Bernardino County, CA, 92394 Silicon Valley CA US
For Sale: USD30,140

3116 Jackson Street, Hapeville, Fulton County, GA, 30354 Atlanta GA US
For Sale: USD225,000

