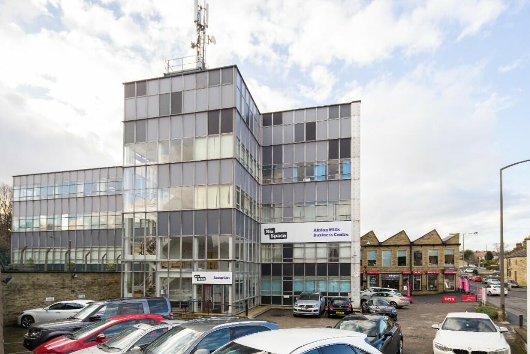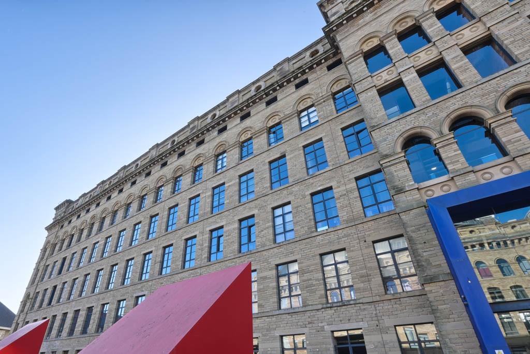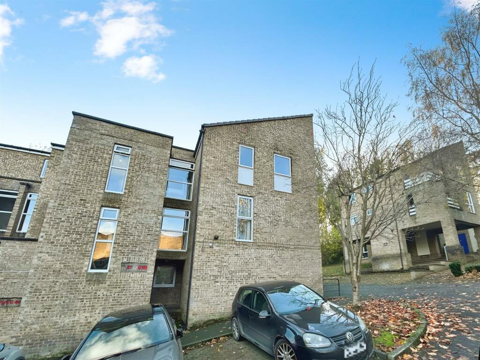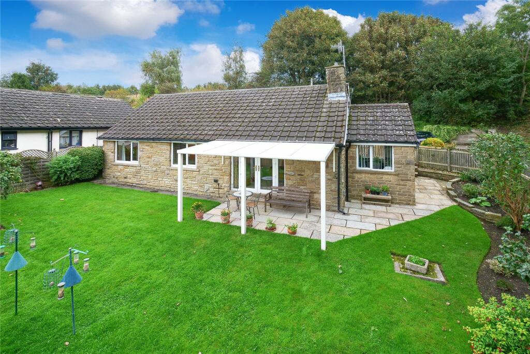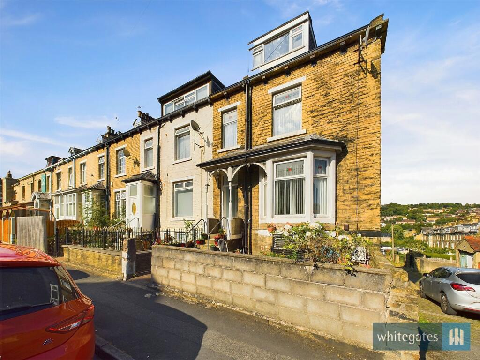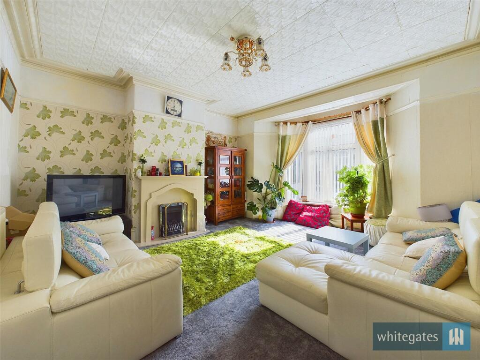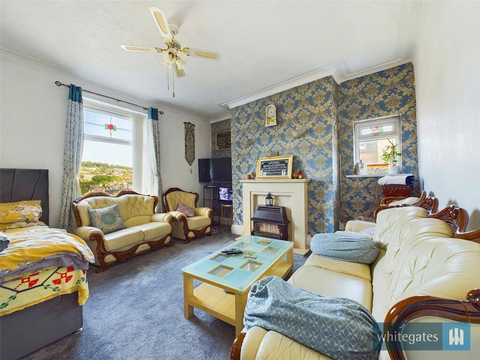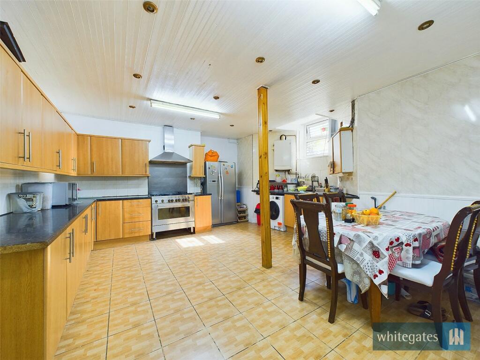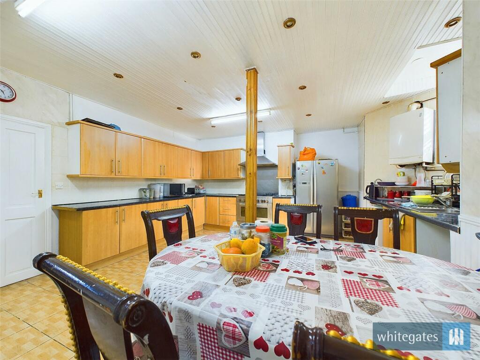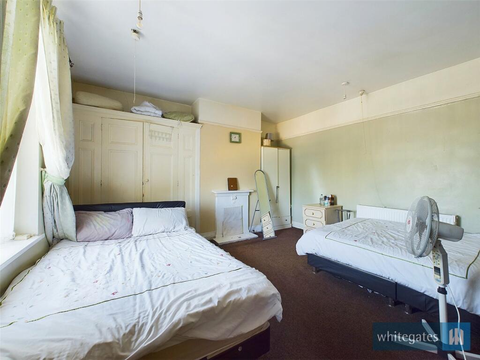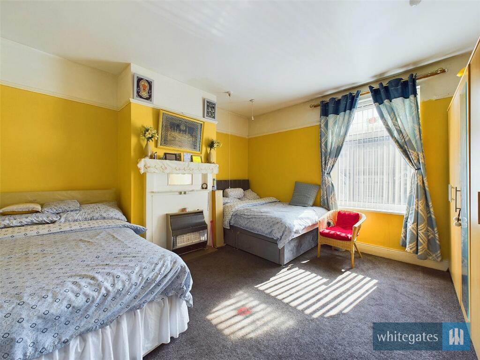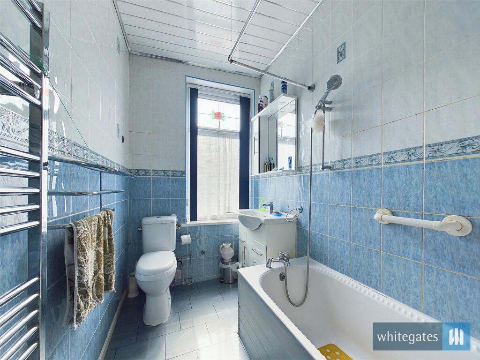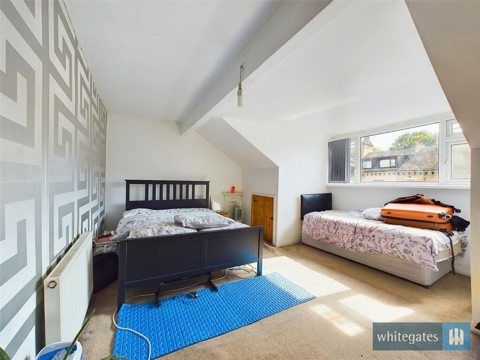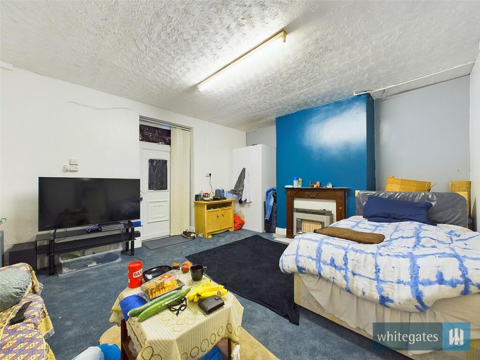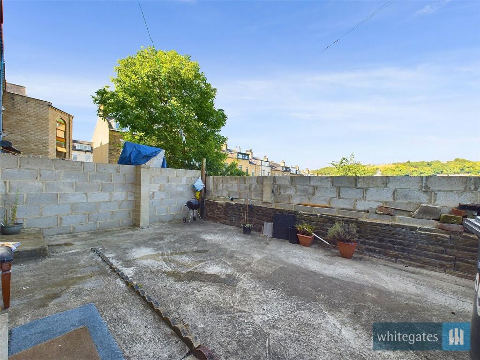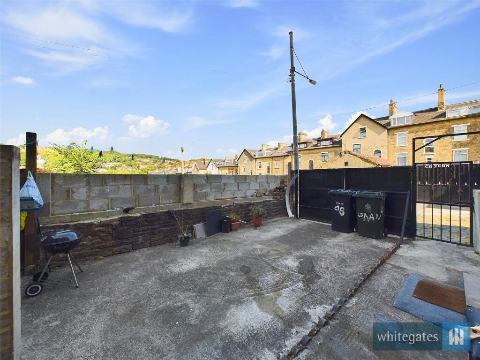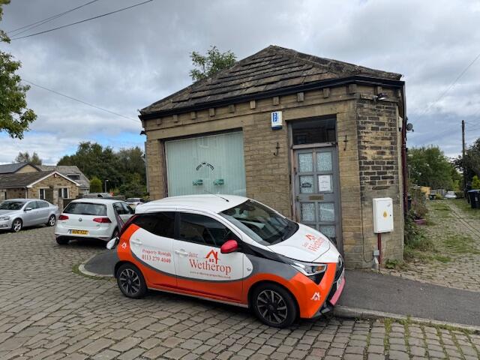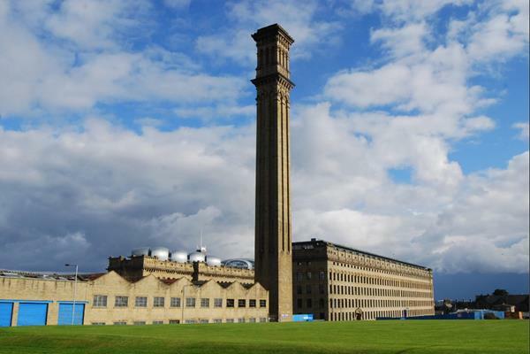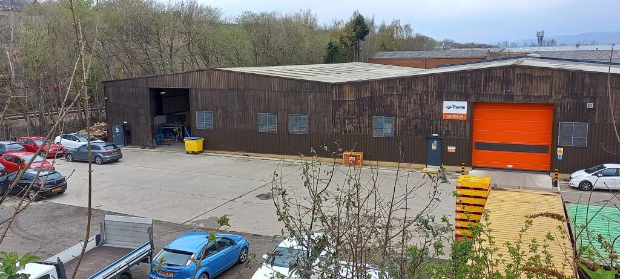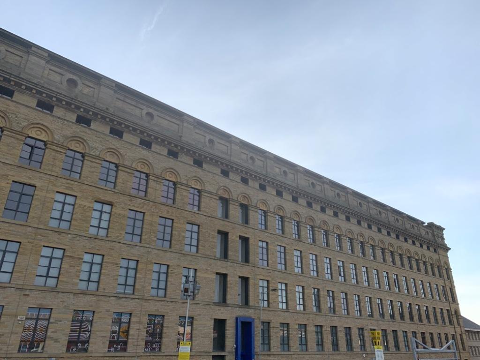Granville Road, Frizinghall, BD9
For Sale : GBP 230000
Details
Bed Rooms
5
Bath Rooms
2
Property Type
End of Terrace
Description
Property Details: • Type: End of Terrace • Tenure: N/A • Floor Area: N/A
Key Features: • Four Bedrooms • Front and Rear Yards • End Terrace • Good Transport Links • EPC Rating: E • Council Tax Band: B
Location: • Nearest Station: N/A • Distance to Station: N/A
Agent Information: • Address: 65 Darley Street Bradford BD1 3HN
Full Description: A spacious five bedroom through terrace with generously proportioned accommodation over 4 floors. The property offers an entrance hall, sitting room, living room, basement dining kitchen, basement bedroom with en-suite, Four further bedrooms and the house bathroom. Outside there are yard gardens to the front and rear. Benefits from uPVC windows and gas central heating throughout. Large family sized end terrace boasting two large reception rooms and five double bedrooms over four floors! The property benefits from double glazing and gas central heating, briefly comprising of: Entrance hall, lounge and dining room to the ground floor along with basement dining kitchen and bedroom with en-suite, first floor comprises of two double bedrooms and family bathroom with a further two dormer attic double bedrooms to the second floor. Outside the property offers rear enclosed garden which can also be used as off road parking. Ideally situated close by to local amenities, schools and travel links including Frizinghall Train station. We urge internal viewing to fully appreciate the size this property has to offer.FrizinghallGROUND FLOOREntrance HallwayWith an Entrance Vestibule leading to the Entrance Hallway with uPVC window to the rear.Living Room14' 4" x 14' 0" (4.36m x 4.26m)With gas mounted fire and attractive surround, radiator and uPVC windows to the rear and side.Sitting Room13' 11" x 15' 5" (4.24m x 4.7m)Having a walk-in bay window, gas fame fire with attractive surround and radiator.LOWER GROUND FLOORFamily Room16' 6" x 14' 4" (5.03m x 4.37m)A family room located on the lower ground floor with gas mounted fire and surround, radiator and uPVC double glazed window to rear.Kitchen17' 11" x 13' 11" (5.47m x 4.25m)A large fitted kitchen with a range of base and wall units, worksurfaces, wood paneling to the ceiling, tiled flooring, sink with drainer, boiler, space for washing machine, space for range cooker. Spotlights. Strip lighting. Radiator. uPVC window to the front. There is also a storage area just off the kitchen.Cloakroom / W/CWith W/C, wash basin and tiled floor.FIRST FLOORLandingWith uPVC window to rear.Bedroom One13' 11" x 14' 1" (4.25m x 4.29m)A double sized bedroom with a gas mounted fire, radiator and uPVC window to the front.Bedroom Two14' 1" x 14' 3" (4.3m x 4.34m)A double sized bedroom with built-in wardrobes, wall mounted gas fire, radiator, uPVC window to rear.Bathroom5' 4" x 10' 11" (1.62m x 3.34m)A fully tiled house bathroom with bath, W/C, wash basin, airing cupboard, towel radiator and opaque uPVC window to the front.SECOND FLOORLandingWith staircase from the first floor leading to the second floor accommodation.Bedroom Three12' 7" x 14' 3" (3.84m x 4.34m)Another double sized bedroom with uPVC dormer window to rear, eaves access and radiator.Bedroom Four17' 11" x 14' 2" (5.47m x 4.33m)A double sized bedroom with uPVC dormer window to the front, access to eaves, radiator and feature fire surround.ExternallyOutside there are yard gardens to front and rear. The rear does have a side access gate which may be ideal for off-street parking.BrochuresParticulars
Location
Address
Granville Road, Frizinghall, BD9
City
Frizinghall
Features And Finishes
Four Bedrooms, Front and Rear Yards, End Terrace, Good Transport Links, EPC Rating: E, Council Tax Band: B
Legal Notice
Our comprehensive database is populated by our meticulous research and analysis of public data. MirrorRealEstate strives for accuracy and we make every effort to verify the information. However, MirrorRealEstate is not liable for the use or misuse of the site's information. The information displayed on MirrorRealEstate.com is for reference only.
Related Homes
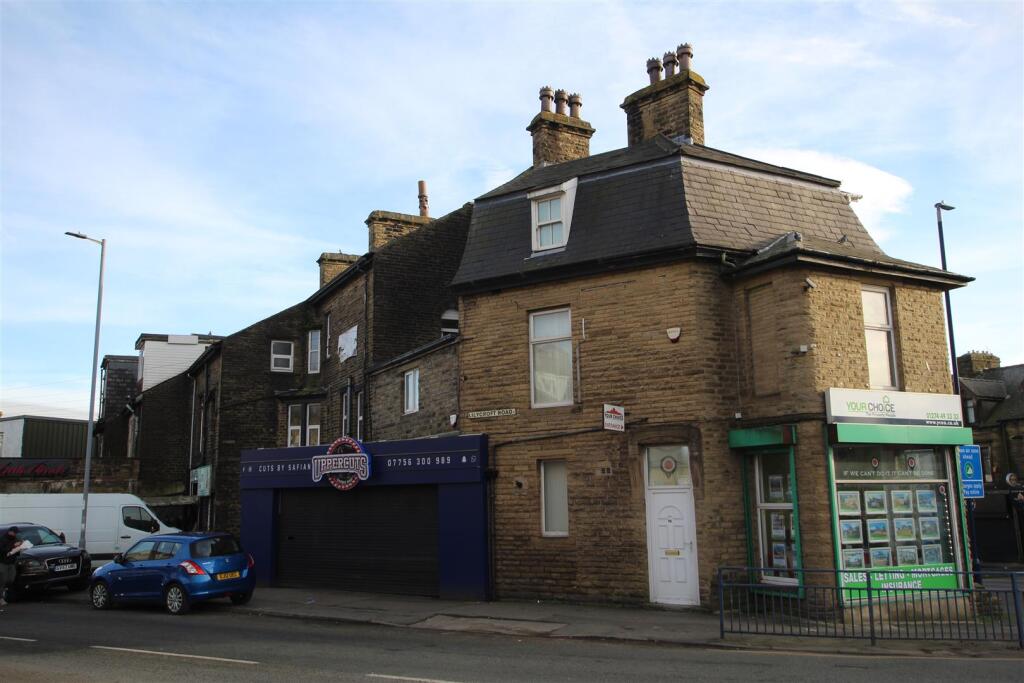
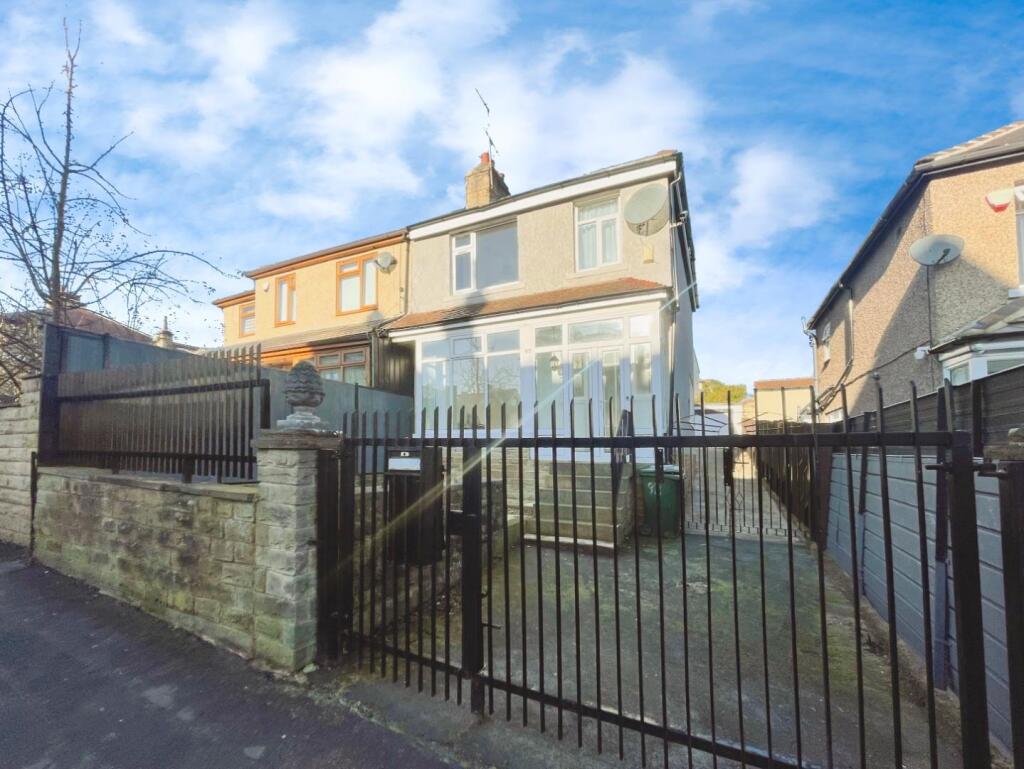
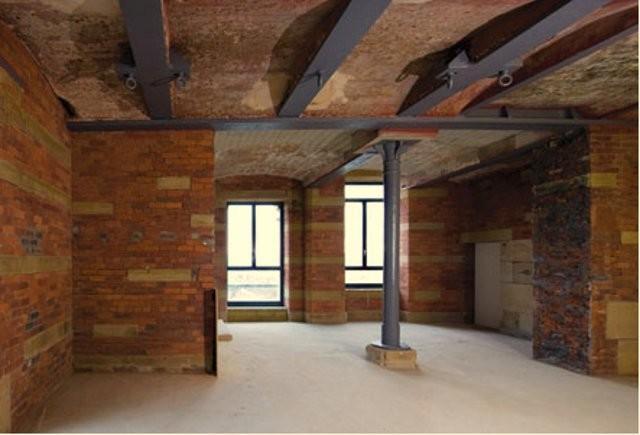
Unit 3 Silk Warehouse, Lister Mills, Lilycroft Road, Bradford, BD9 5BD
For Rent: GBP1,413/month
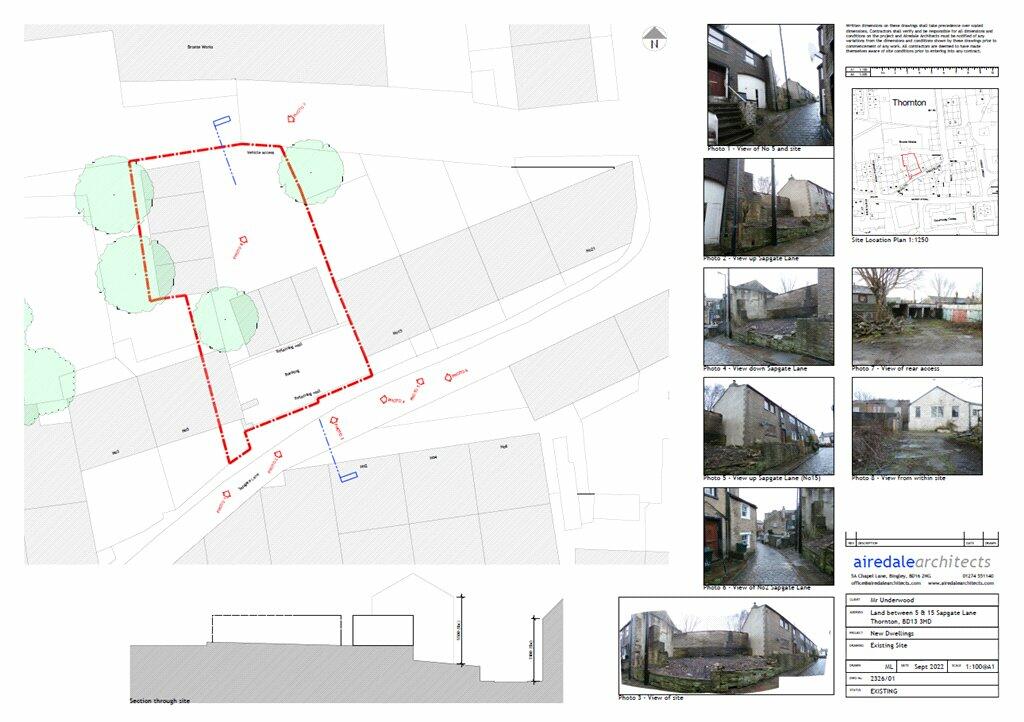
Building Plot On Sapgate Lane, Thornton, Bradford, West Yorkshire, BD13
For Sale: GBP75,000
