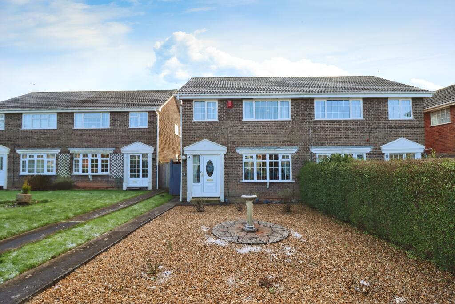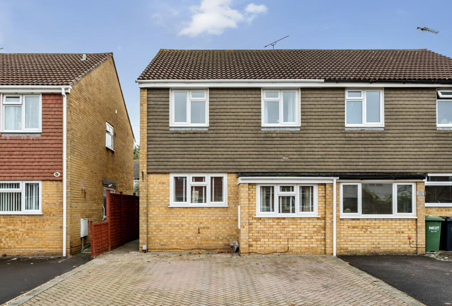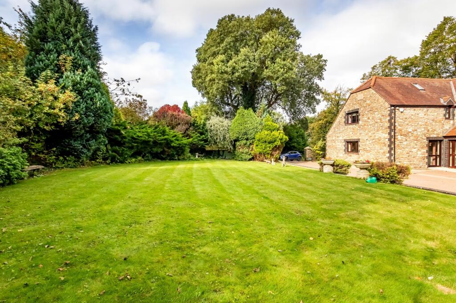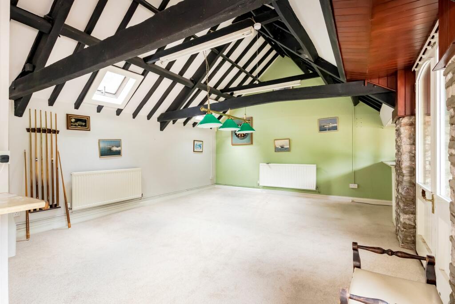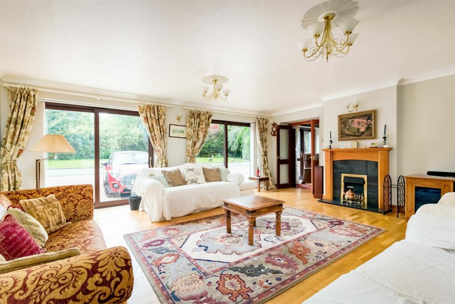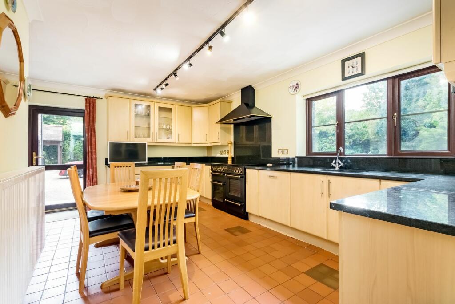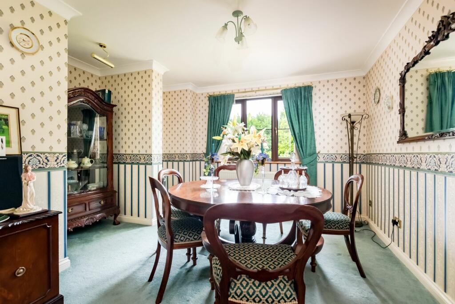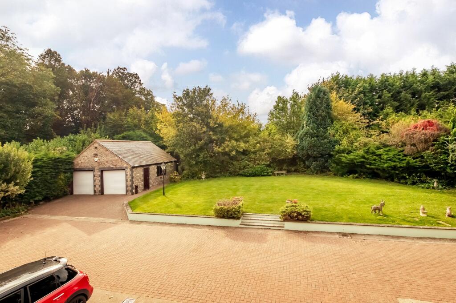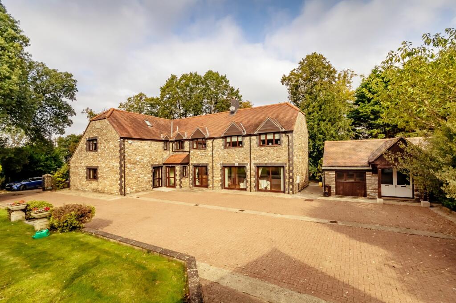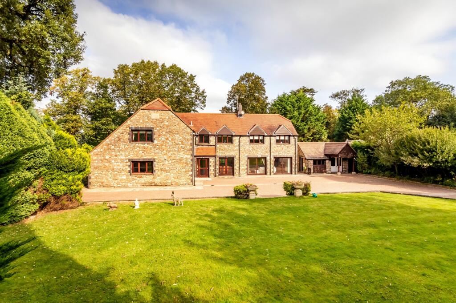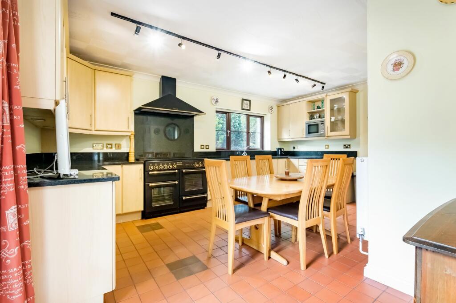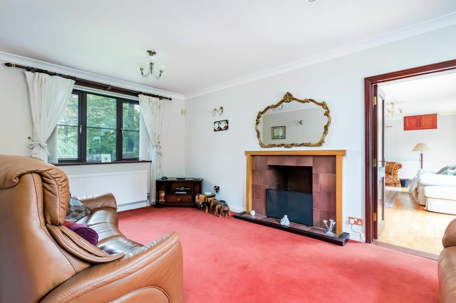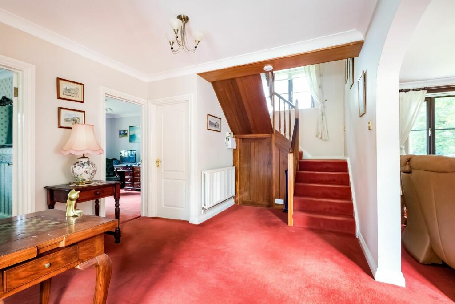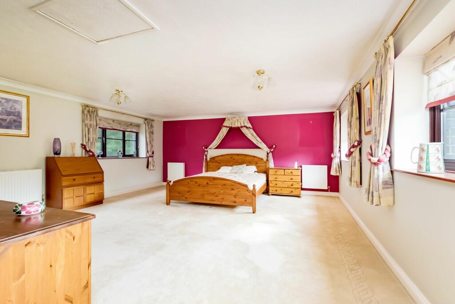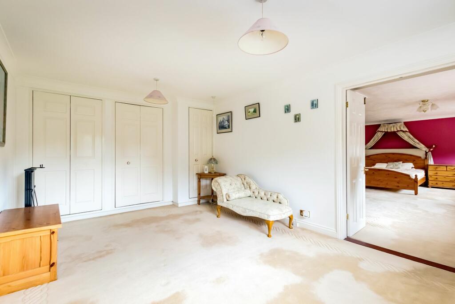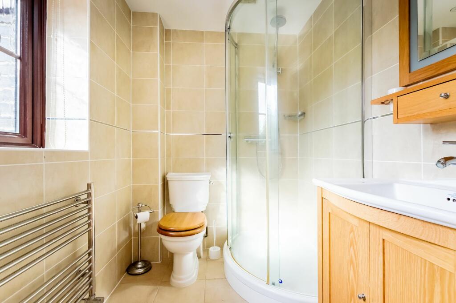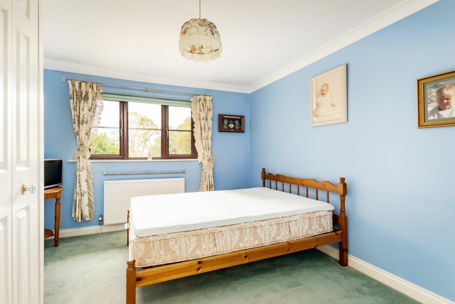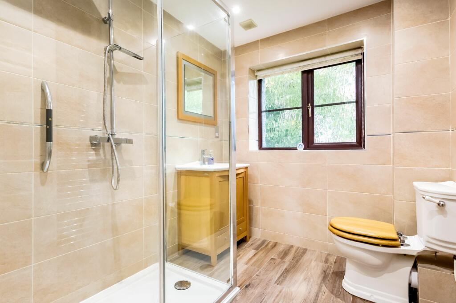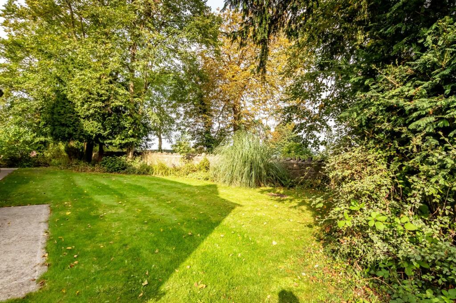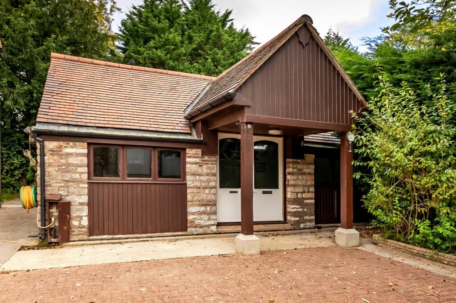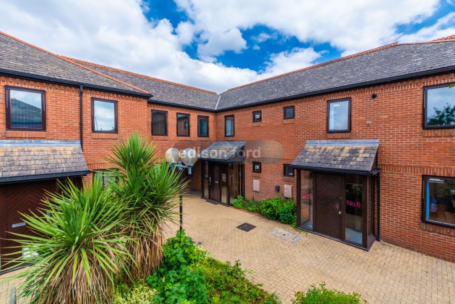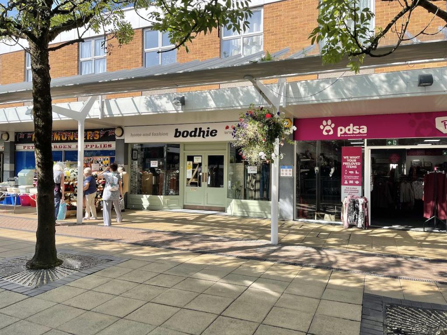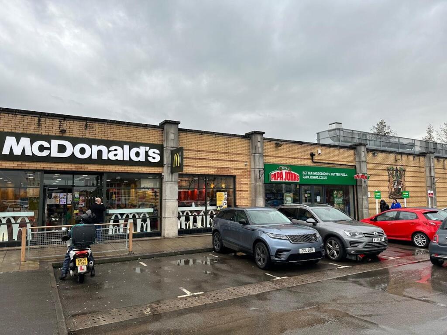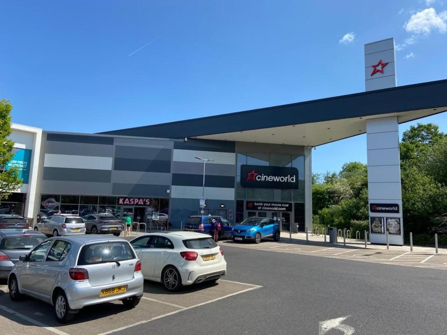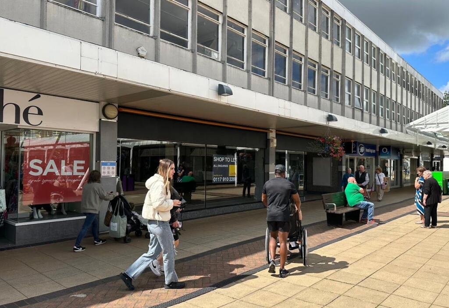Gravel Hill Road, Yate, BS37
For Sale : GBP 950000
Details
Bed Rooms
5
Bath Rooms
4
Property Type
Detached
Description
Property Details: • Type: Detached • Tenure: N/A • Floor Area: N/A
Key Features: • Impressive Detached Residence • 5 Bedrooms, 4 Receptions • Detached Studio Annexe • Detached Double Garage • In About One-Third Acre • Private and Quiet Setting • Energy Efficiency Band C • No Onward Chain
Location: • Nearest Station: N/A • Distance to Station: N/A
Agent Information: • Address: 73 Broad Street, Chipping Sodbury, BS37 6AD
Full Description: Delightful country residence in about one-third acre with double garage and studio annexe, situated off a little used lane with local facilities nearby. Built as a bespoke commission in 1983, the detached property features over 280 square metres of internal floor area, completed to a outstanding specification that includes an attractive natural stone finish. Nestled behind wrought iron gates the property enjoys a high degree of privacy considering its location convenient to local Towns. Large glazed windows face South over the lawned garden admitting lots of natural light and many rooms are dual aspect - together with off road parking for 8 vehicles or more. At the foot of the drive, a detached double garage, plus ‘The Studio’ annexe, a detached character building with its own central heating and shower room provides flexible potential for a multitude of uses. A complete one-off, this is a truly unique opportunity!EPC Rating: CEntrance Hall3.23m x 5.35mStaircase with spindled balustrade rising to the first floor with cupboard under. Cloakroom off, with WC and obscured window to rear.Kitchen5.19m x 3.24mFitted kitchen comprising Beech fronted base and wall cupboards under granite work surfaces incorporating stainless steel one and half bowl sink unit, integral dishwasher.Utility2.17m x 3.23mBase and wall cupboards, single bowl stainless steel sink unit, plumbing for washing machine, tumble dryer, and fridge freezer, glazed door to side.Sitting Room3.37m x 5.34mWindows to front and rear.Lounge5.75m x 5.37mTwo large windows to South facing elevation.Dining Room3.99m x 3.01mmin. measurements. Window to side.Study3.99m x 3.37mWindow to side.Galleried LandingWindow to rear.Master Bedroom6.12m x 5.37mDual aspect windows.Dressing Room3.35m x 4.75mFitted wall of wardrobes, door to ensuite.Ensuite Shower Room 12.07m x 1.64mGlazed tiled shower cubicle with thermostatic shower mixer tap over, wash basin in vanity unit, WC, ceramic tiled floor and walls, obscured window to front, heated towel rail, extractor fan.Bedroom 22.87m x 3.4mFitted wardrobes, window to side.Family Bathroom2.02m x 2.36mWalk-in glazed shower cubicle with thermostatic shower mixer tap over, WC, wash basin in vanity unit, ceramic tiled walls, downlighting, window to rear, vinyl floor, heated towel rail, extractor fan.Bedroom 34m x 3.07mFitted wardrobes, window to side.Ensuite Shower Room 22.62m x 0.92mElectric tiled shower cubicle, hand wash basin, WC, roof light, extractor fan, radiator.Bedroom 45.2m x 3.24mTwo sets of wardrobes, door to loft storage cupboard, window to front.Ensuite Shower Room 31.25m x 1.82mElectric tiled shower cubicle, WC, pedestal wash basin, roof light, extractor fan, radiator, carpeted floor.Studio7.12m x 4.35mLofty beamed ceiling, Vaillant gas combi boiler serving the annexe only, patio doors and windows to garden, roof lights.Shower Room1.71m x 1.92mGlazed tiled shower cubicle with electric shower over, hand wash basin, WC, roof light, extractor.GardenAbout one third-acre, South facing, mainly laid to lawn with flower beds and borders, wrapping around the property, mature hedge and shrub boundaries.Parking - Double garage7.92m x 6m width. Power and light connected, electrically operated roller doors, pedestrian door to side. Space for two cars plus lots of storage/workshop.Parking - DrivewayOff road parking for 8 vehicles plus, laid to brick pavier driveway with wrought iron double gated access. Outside lighting, cold water tap.BrochuresBrochure 1
Location
Address
Gravel Hill Road, Yate, BS37
City
Yate
Features And Finishes
Impressive Detached Residence, 5 Bedrooms, 4 Receptions, Detached Studio Annexe, Detached Double Garage, In About One-Third Acre, Private and Quiet Setting, Energy Efficiency Band C, No Onward Chain
Legal Notice
Our comprehensive database is populated by our meticulous research and analysis of public data. MirrorRealEstate strives for accuracy and we make every effort to verify the information. However, MirrorRealEstate is not liable for the use or misuse of the site's information. The information displayed on MirrorRealEstate.com is for reference only.
Real Estate Broker
Country Property, Chipping Sodbury
Brokerage
Country Property, Chipping Sodbury
Profile Brokerage WebsiteTop Tags
4 ReceptionsLikes
0
Views
62
Related Homes
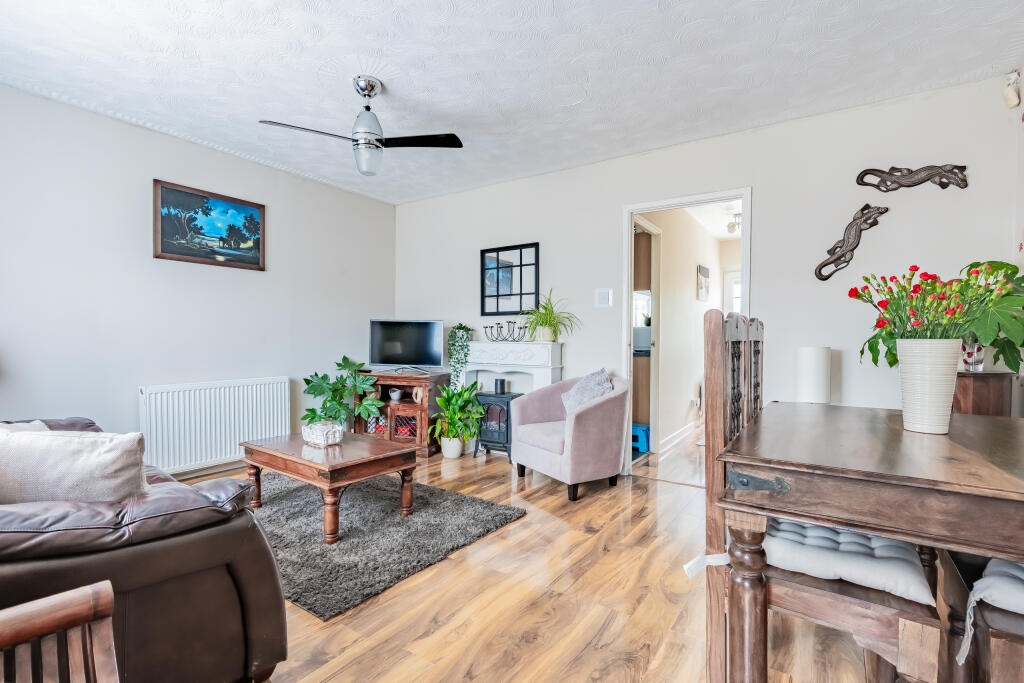

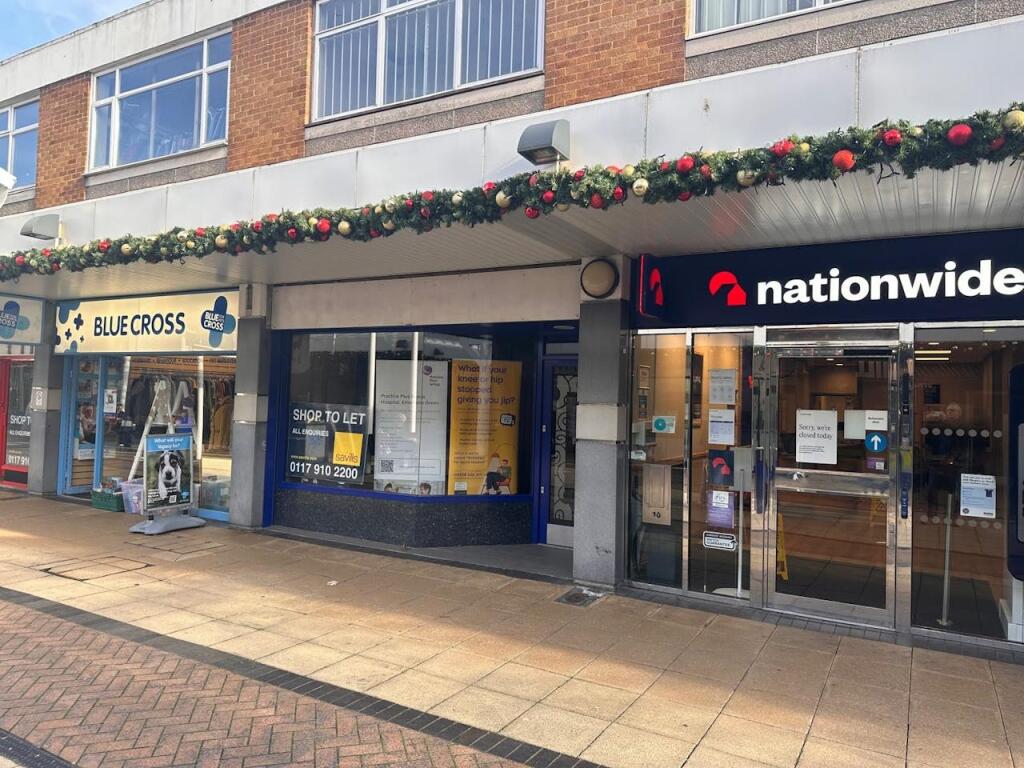
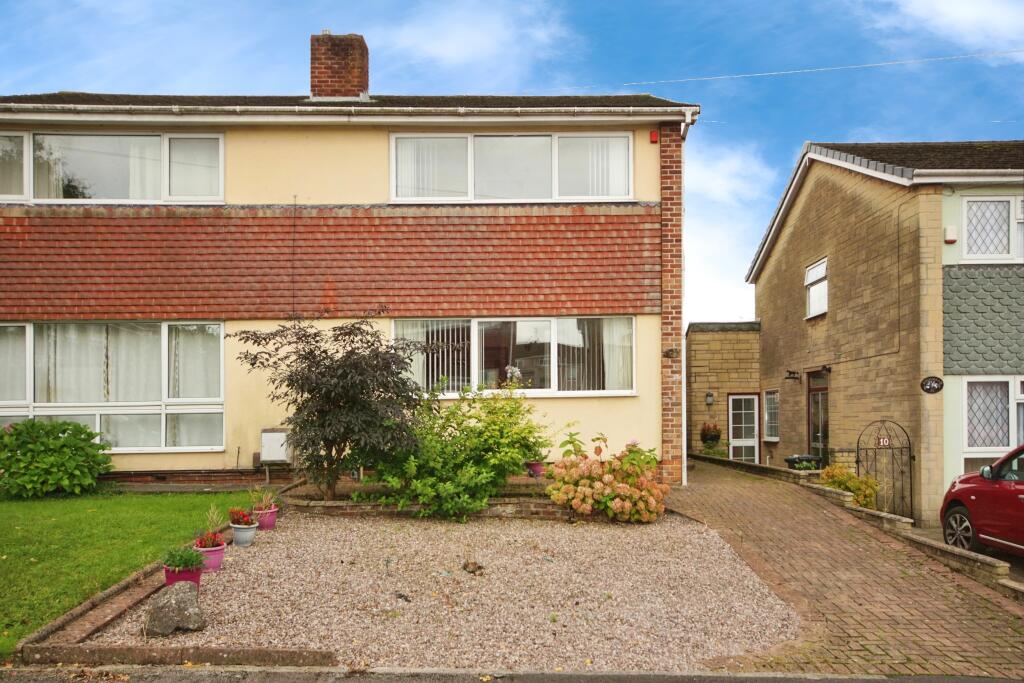
South View Rise, Coalpit Heath, Bristol, Gloucestershire, BS36
For Sale: GBP365,000
