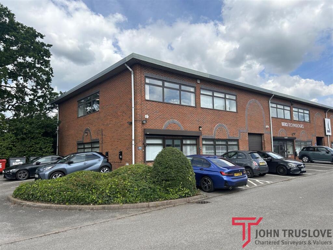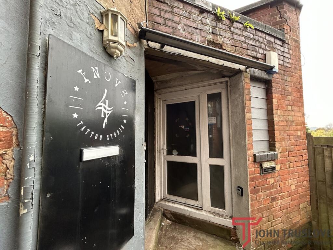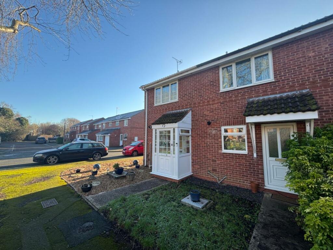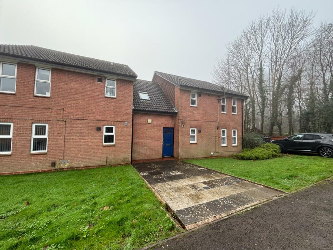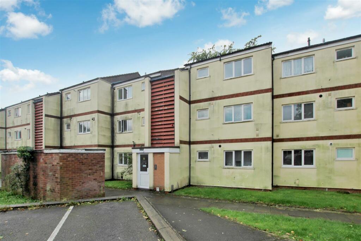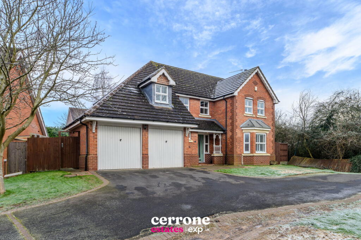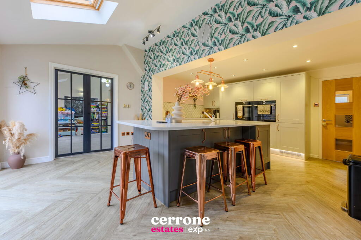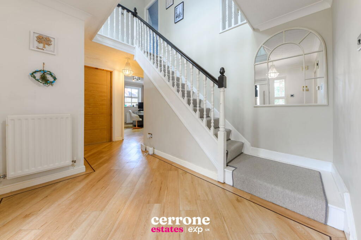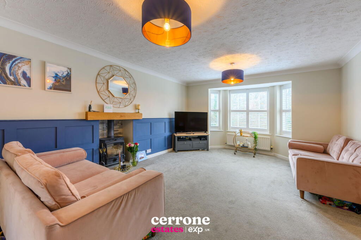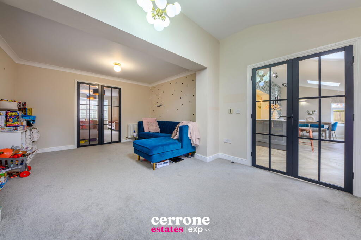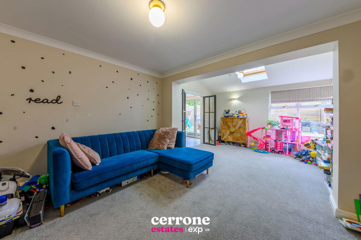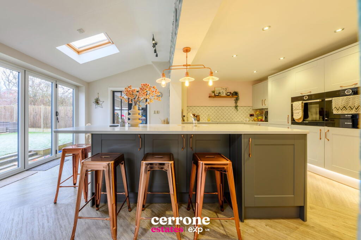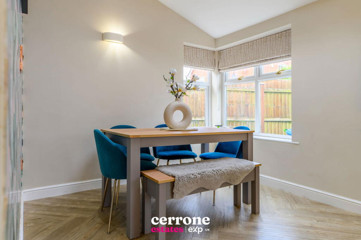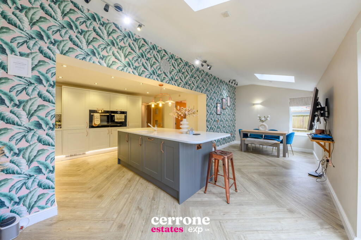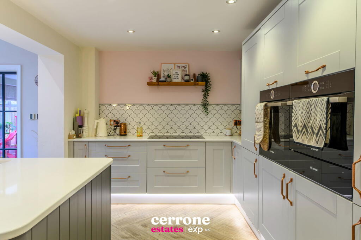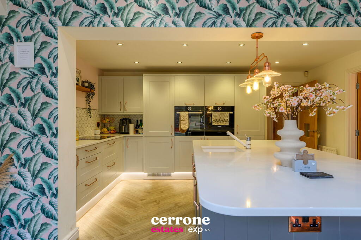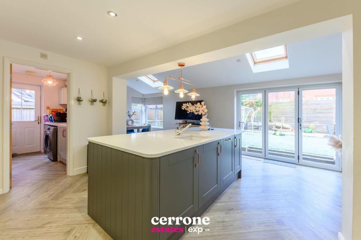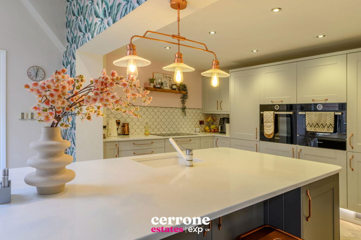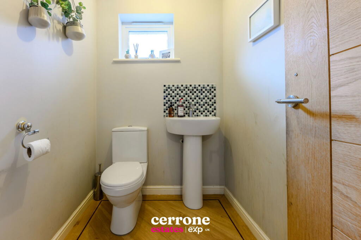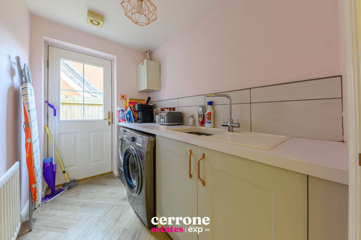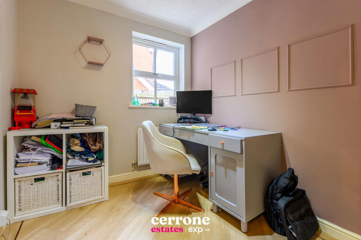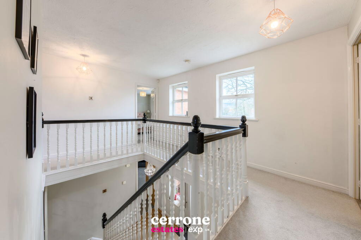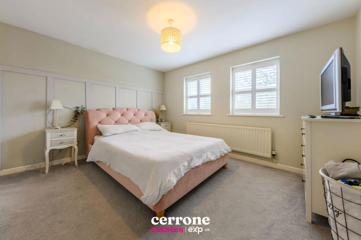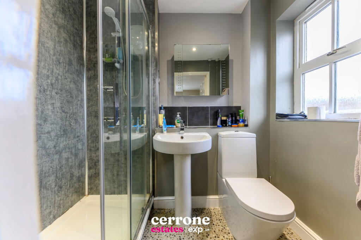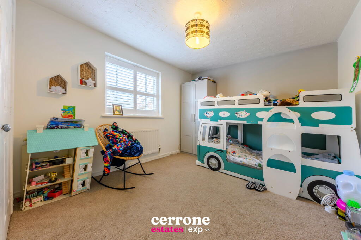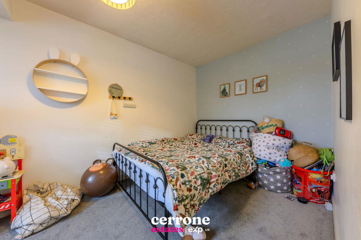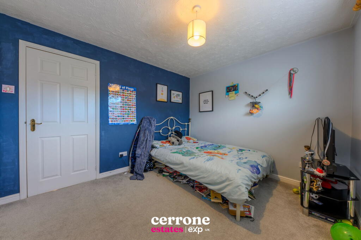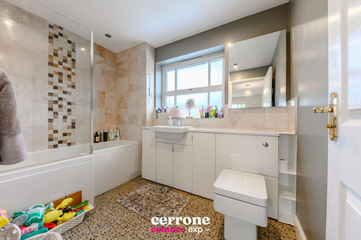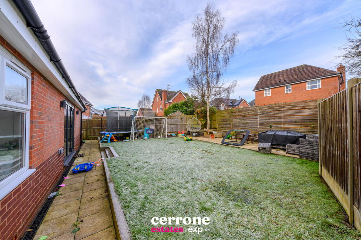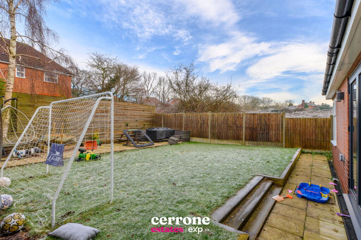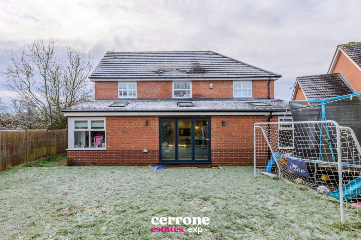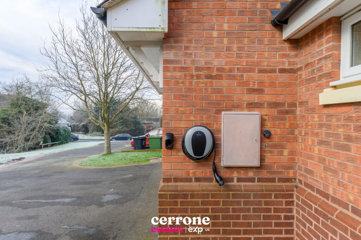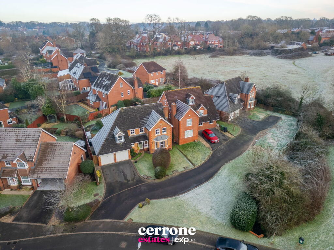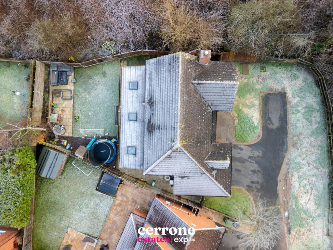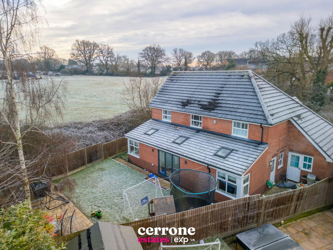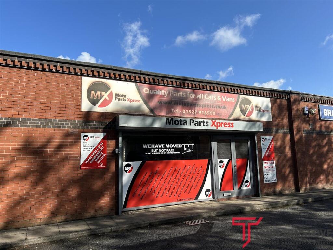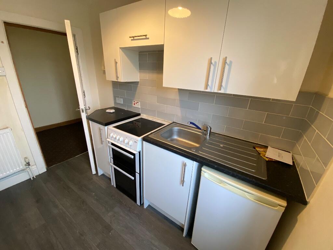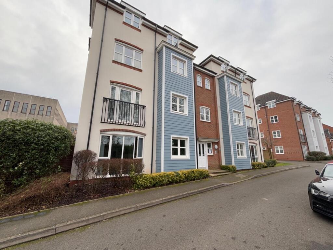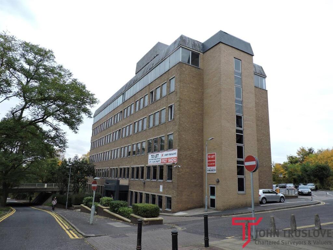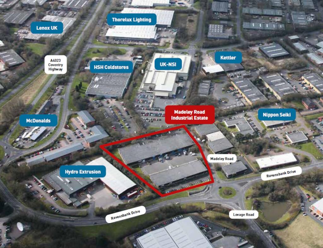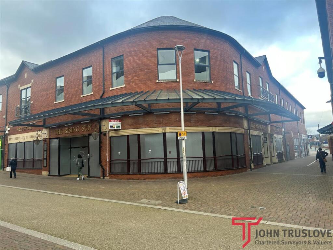Great Hockings Lane, Webheath, Redditch, B97 5WL
For Sale : GBP 575000
Details
Bed Rooms
4
Bath Rooms
3
Property Type
Detached
Description
Property Details: • Type: Detached • Tenure: N/A • Floor Area: N/A
Key Features: • *** VIDEO/REEL AVAILABLE TO VIEW VIA THE VIRTUAL TOUR LINK *** • An Extended Executive 4 Bedroom Detached Family Home • Sought-After Webheath Location • Open Plan Stylish Open-Plan Kitchen Diner With Feature Island & Bi-Folds • Study, Utility & Downstairs WC • Gallery-Style Landing • Master Bedroom With En-Suite • Double Garage With Off-Road Parking & Electric Charging Point • Walking Distance To Schools, Local Amenities & And Scenic Walks • Must View
Location: • Nearest Station: N/A • Distance to Station: N/A
Agent Information: • Address: Bromsgrove & Redditch
Full Description: *** VIDEO/REEL AVAILABLE TO VIEW VIA THE VIRTUAL TOUR LINK ***This modern and extended detached family home is located in the popular and much requested area of Webheath in Redditch, tucked away off a shared drive benefiting from open field views, having many local amenaties and popular schools on hand via a short walk along with scenic walks. The property offers a large open hallway, downstairs WC, lounge with bay window overlooking the front and benefiting from feature panelling completed with a log burner. The downstairs accommodation continues to offer further flexible and modern living with an extended second reception room where the current owners are using this space as a playroom. The heart of the home is the extended open plan kitchen/diner come family room which offers modern wall and base unitus, integrated appliances, partly tiled walls, a feature island, dining space, opening bi-fold doors, sky light and underfloor heating.Completing the downstairs space is a separate utility room, downstairs WC and a study room accessed via the hallway.You will find the luxury master bedroom off the gallery styled landing continuing with the paneling decor and an ensuite, a three further double bedrooms and family bathroom completes this family home.Dimensions:Hall: 7.9m²WC: 2.2m²Reception One: 3.75m x 4.85mReception Two: 3.42m x 5.75mKitchen/Diner: 6.90m x 5.73mHome Office: 2.35m x 2.06mUtility: 3.4m²Landing: 9.3m²Bedroom 1: 3.85m x 3.17mEnsuite: 2.9m²Bedroom 2: 3.82m x 2.85mBedroom 3: 3.26m x 2.87mBedroom 4: 2.16m x 4.62mBathroom: 2.65m x 1.80mDouble Garage: 5.15m x 5.00mThe outside space benefits from a large drive way being tucked away in a corner plot, a landscaped rear garden with a patio area, laid lawn, fenced surrounds and side access. The front offers off road parking, access to the your double garage & electric charging point along with your front garden.Viewing is essential to appreciate the location, position and property on offer - Please call to arrange you viewing!
Location
Address
Great Hockings Lane, Webheath, Redditch, B97 5WL
City
Redditch
Features And Finishes
*** VIDEO/REEL AVAILABLE TO VIEW VIA THE VIRTUAL TOUR LINK ***, An Extended Executive 4 Bedroom Detached Family Home, Sought-After Webheath Location, Open Plan Stylish Open-Plan Kitchen Diner With Feature Island & Bi-Folds, Study, Utility & Downstairs WC, Gallery-Style Landing, Master Bedroom With En-Suite, Double Garage With Off-Road Parking & Electric Charging Point, Walking Distance To Schools, Local Amenities & And Scenic Walks, Must View
Legal Notice
Our comprehensive database is populated by our meticulous research and analysis of public data. MirrorRealEstate strives for accuracy and we make every effort to verify the information. However, MirrorRealEstate is not liable for the use or misuse of the site's information. The information displayed on MirrorRealEstate.com is for reference only.
Real Estate Broker
Cerrone Estates, Powered by Exp UK, Bromsgrove & Redditch
Brokerage
Cerrone Estates, Powered by Exp UK, Bromsgrove & Redditch
Profile Brokerage WebsiteTop Tags
StudyLikes
0
Views
11
Related Homes
