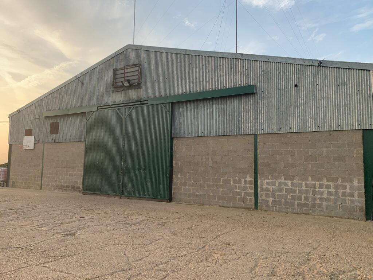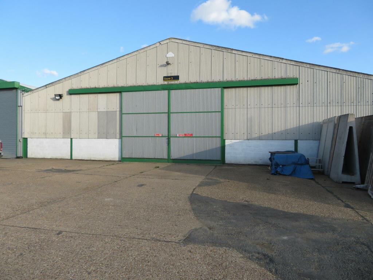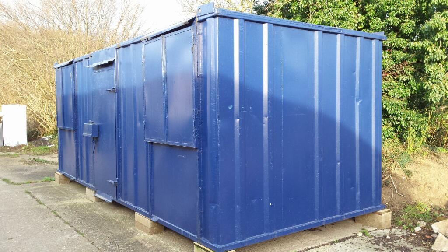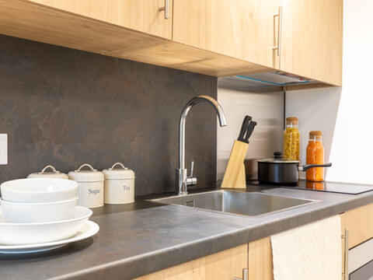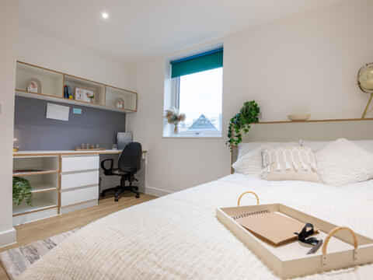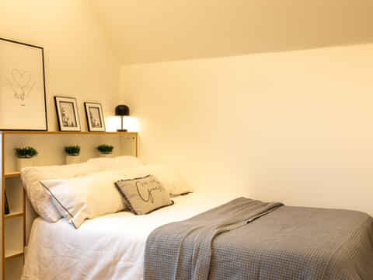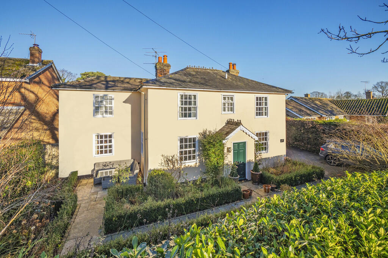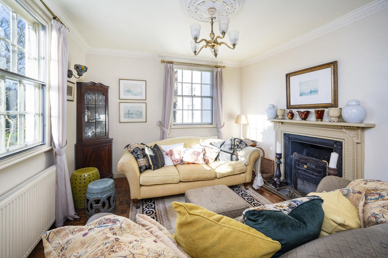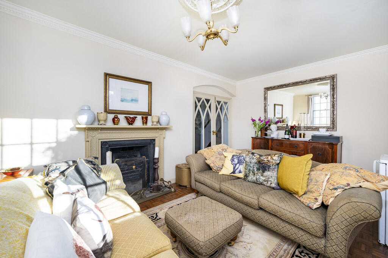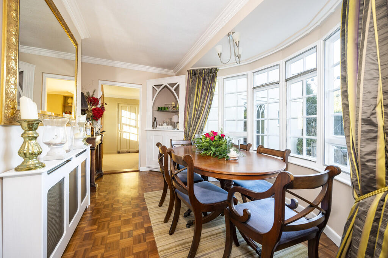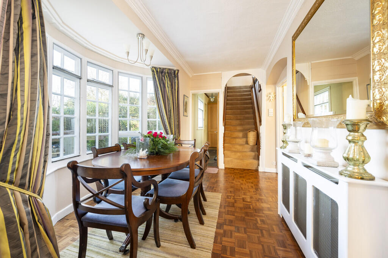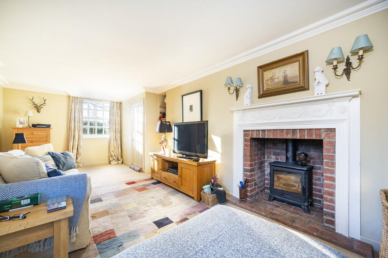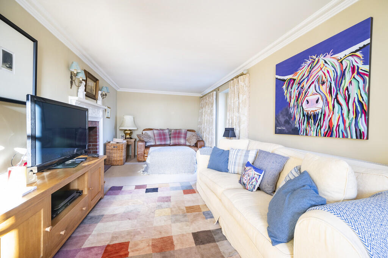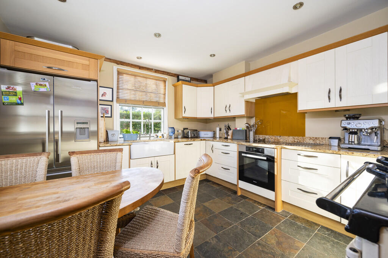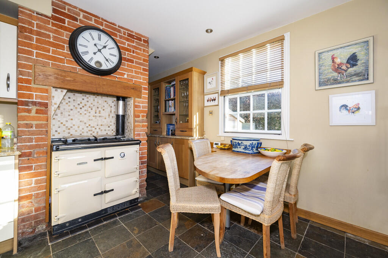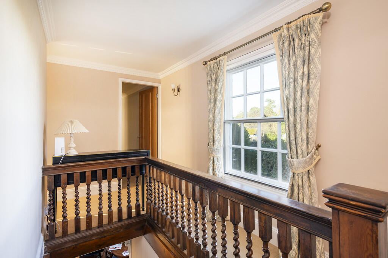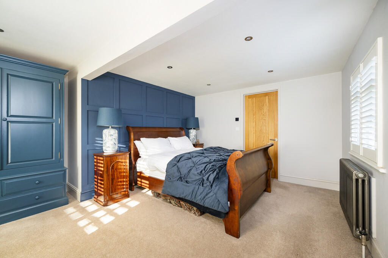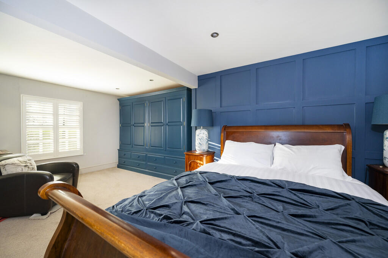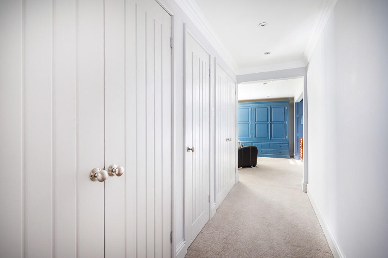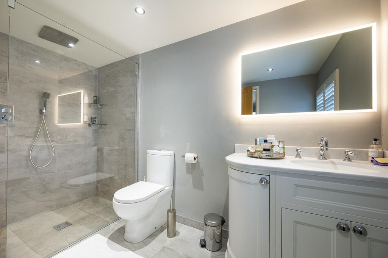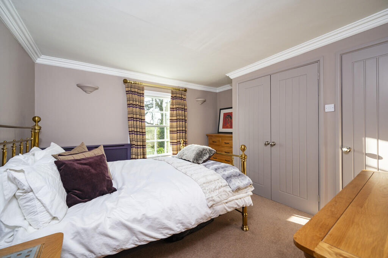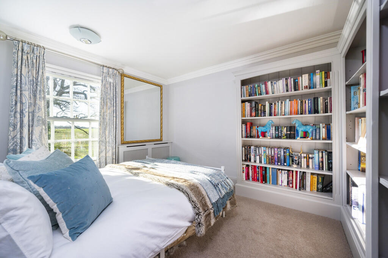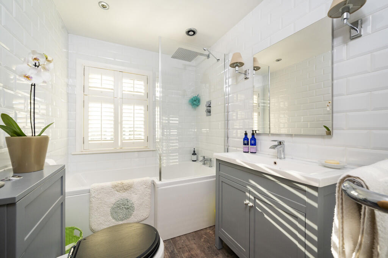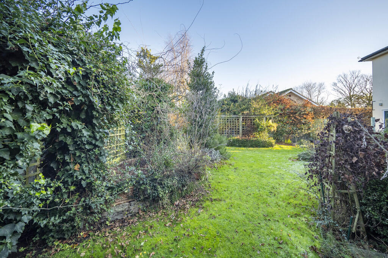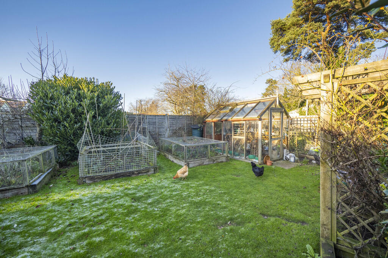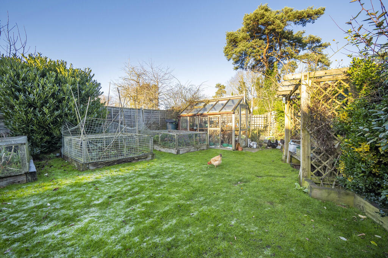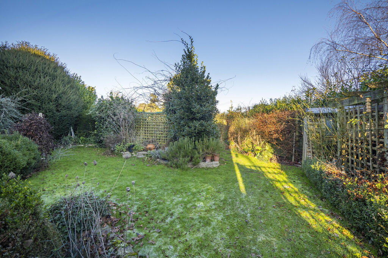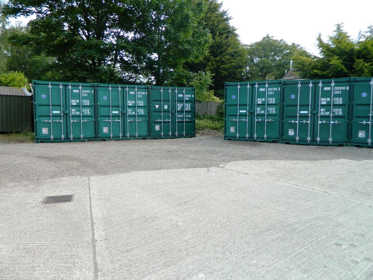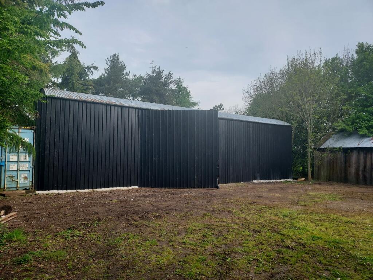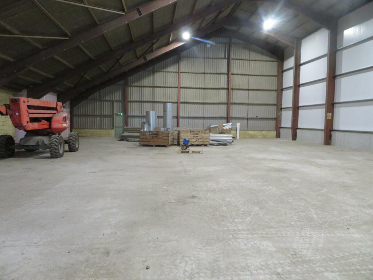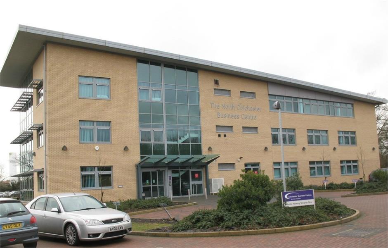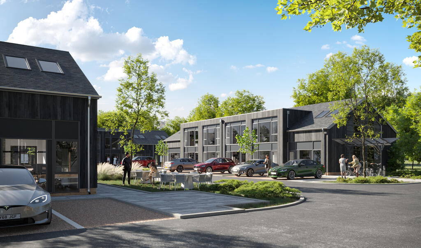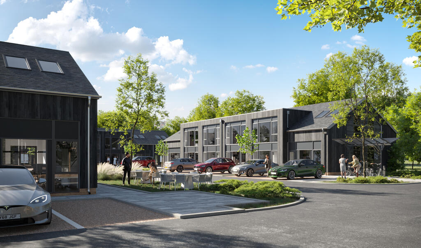Great Horkesley, Colchester, Essex
For Sale : GBP 625000
Details
Bed Rooms
3
Bath Rooms
2
Property Type
Detached
Description
Property Details: • Type: Detached • Tenure: N/A • Floor Area: N/A
Key Features: • Detached Grade II listed Victorian residence • Three ground floor reception rooms • A wealth of charm and character throughout • Three generously proportioned bedrooms (one en-suite) • Well maintained and enhanced by bespoke kitchen Rayburn, Victorian fireplaces and sash windows throu • Located within the highly regarded village of Great Horkesley • Enviable position nestled amidst open countryside • Ample parking for a range of vehicles with a five bar gate for privacy • Private formal gardens with well stocked borders, mature hedging and fruit trees • Rarely available in the area
Location: • Nearest Station: N/A • Distance to Station: N/A
Agent Information: • Address: Parkers Lodge, Honey Tye, Leavenheath, CO6 4NX
Full Description: Solid wood door leading to: ENTRANCE HALL: With Parquet flooring and fitted solid wood storage unit with base level storage and shelving above. Door to: DRAWING ROOM: 4.75m x 3.38m (15'07" x 11' 01") Enjoying a South Westerly dual aspect with sash windows to front and side and fitted with Parquet flooring. This room enjoys a wealth of character and charm throughout with decorative cornicing and an original cast iron Victorian fireplace with brick hearth, solid wood intricately carved surround and mantle over. Part glazed double doors to: DINING ROOM: 4.75m x 2.74m (15'07" x 9' 00") With Oriel bay window to rear affording views over the private rear gardens. Parquet flooring and cornicing throughout, this room benefits from a fitted corner storage unit with base level storage and further shelving above. Pine staircase off and door to: SITTING ROOM: 7.59m x 3.28m (24'11" x 10' 09") Enjoying a double aspect with sash windows to front and double doors to side affording access to the rear terrace. The focal point of the room is a red brick fireplace with hearth, solid wood surround and mantle over with inset multi-fuel burning stove. Further door to store room. KITCHEN/ BREAKFAST ROOM: 3.78m x 3.58m (12'05" x 11' 09") The kitchen/breakfast room enjoys contemporary, high-quality fittings throughout with tiled flooring, English oak base and wall units with granite work tops over and a double ceramic butler sink unit with stainless steel mixer tap above. A fitted Rayburn provides heating and water for the property and is situated within a red brick surround with English oak beam over. The room enjoys a South Easterly aspect with sash windows to front and side with integral appliances including a Siemens oven with four ring halogen hob over and extractor fan above, Siemens washing machine and dishwasher. A solid oak breakfast table provides an ideal area for casual dining and a walkway provides further units with larder style storage and door to a useful under stair storage area. Door to outside. First floor LANDING: Providing access to all bedrooms and family bathroom with decorative, intricately carved cornicing and sash window to rear providing views over the formal gardens. Hatch to loft. BEDROOM 1: 8.69m x 5.74m (28' 06" x 18' 10") (into 'L' 5.74m x 3.25m (18' 10" x 10' 08")) Offering potential to be divided into two separate rooms if required this impressive principal suite enjoys a South Easterly aspect with sash windows to front and side, plantation shutter and enjoys elevated views over open farmland beyond. An initial walkway benefits from a range of fitted wardrobes. Door to: EN-SUITE BATHROOM: 3.25m x 2.01m (10'08" x 6' 07") With sash window to side, tiled flooring throughout and fitted with W.C, wash hand basin within a fitted base unit with curved corner storage. Walk in floor level double shower with mounted and handheld shower attachments, LED spotlights, plantation shutters and traditionally styled radiator. BEDROOM 2: 3.61m x 3.35m (11' 10" x 11' 00") With sash window to front affording far reaching views over open countryside. The room benefits further from cornicing and is fitted with a range of wardrobes with mid-level hanging rail and further storage space above. BEDROOM 3: 3.84m x 3.35m (12' 07" x 11' 00") With sash window to front affording far reaching views over surrounding farmland. FAMILY BATHROOM: With sash window to front and tiled flooring throughout, fitted with a W.C, wash hand basin and fully tiled bath with mounted shower attachment. Outside The gardens are an attractive feature of the property with the rear terrace being an ideal area for entertaining and dining alfresco. A raised border benefits from a range of plants, shrubs and flowers which provides a link between the terrace and the remaining gardens which have well stocked herbaceous borders and rose beds. The gardens are well established with a mature hedge line border and attractive wisteria among other plants complementing the existing border. The rear of the gardens have a number of raised vegetable beds, fruit trees and a range of shrubs and roses. An area of off-street parking is situated to the front of the property this has been mono blocked, providing parking for a range of vehicles. A five-bar gate provides further privacy affording access onto School Lane. TENURE: Freehold SERVICES: Mains water, drainage and electricity are connected. Oil fired heating. NOTE: None of these services have been tested by the agent. EPC RATING: E. A copy of the energy performance certificate is available on request. WHAT3WORDS: hurricane.snuggled.petal LOCAL AUTHORITY: Colchester City Council, Rowan House, 33 Sheepen Rd, Essex, Colchester, Essex CO3 3WG ) BAND: F COMMUNICATION SERVICES (source Ofcom): Broadband: Yes Ultrafast - Speed: up to 1,000 mbps download, up to 1,000 mbps upload.Phone signal: Yes - Provider: likely Vodaphone, O2, EE, Three.NOTE: David Burr make no guarantees or representations as to the existence or quality of any services supplied by third parties. Speeds and services may vary and any information pertaining to such is indicative only and may be subject to change. Purchasers should satisfy themselves on any matters relating to internet or phone services by visiting VIEWING: Strictly by prior appointment only through DAVID BURR. BrochuresBrochure
Location
Address
Great Horkesley, Colchester, Essex
City
Colchester
Features And Finishes
Detached Grade II listed Victorian residence, Three ground floor reception rooms, A wealth of charm and character throughout, Three generously proportioned bedrooms (one en-suite), Well maintained and enhanced by bespoke kitchen Rayburn, Victorian fireplaces and sash windows throu, Located within the highly regarded village of Great Horkesley, Enviable position nestled amidst open countryside, Ample parking for a range of vehicles with a five bar gate for privacy, Private formal gardens with well stocked borders, mature hedging and fruit trees, Rarely available in the area
Legal Notice
Our comprehensive database is populated by our meticulous research and analysis of public data. MirrorRealEstate strives for accuracy and we make every effort to verify the information. However, MirrorRealEstate is not liable for the use or misuse of the site's information. The information displayed on MirrorRealEstate.com is for reference only.
Real Estate Broker
David Burr Estate Agents, Leavenheath
Brokerage
David Burr Estate Agents, Leavenheath
Profile Brokerage WebsiteTop Tags
Likes
0
Views
17
Related Homes
