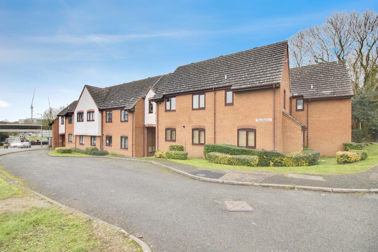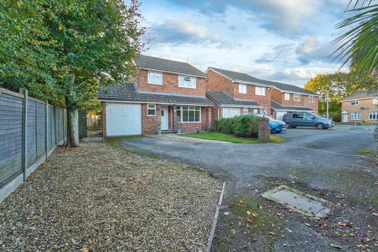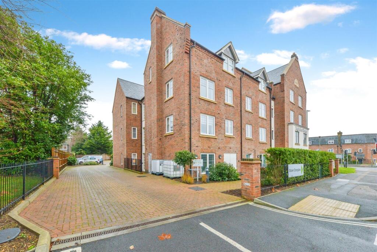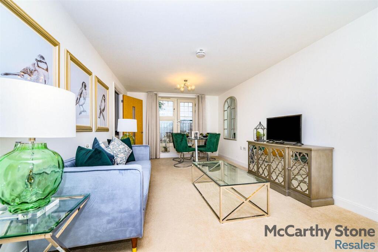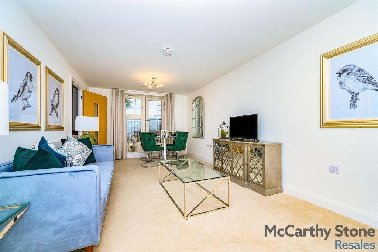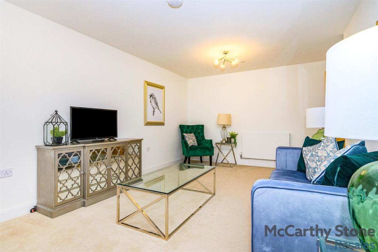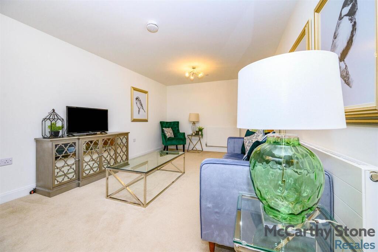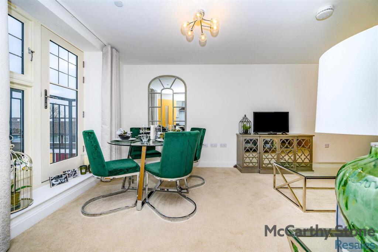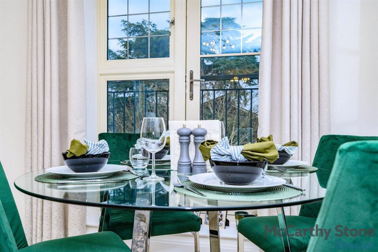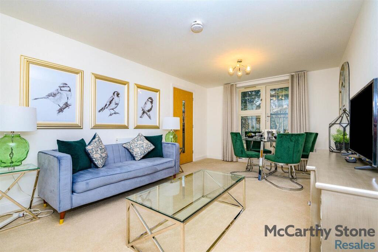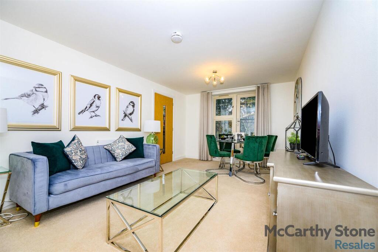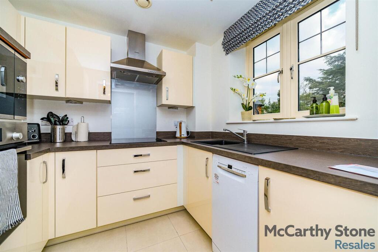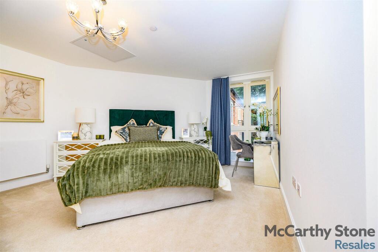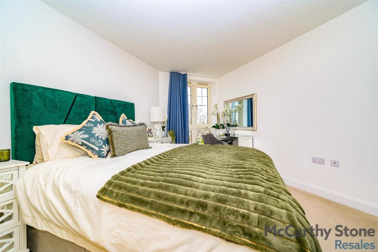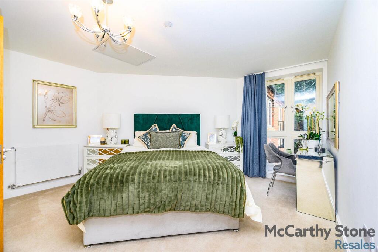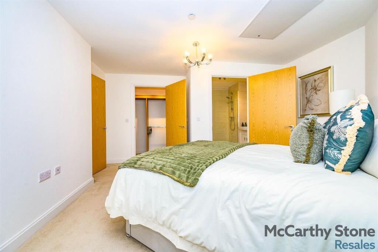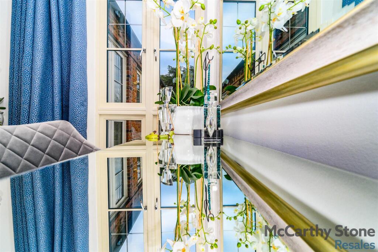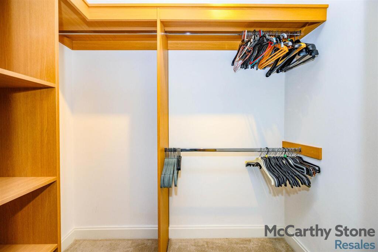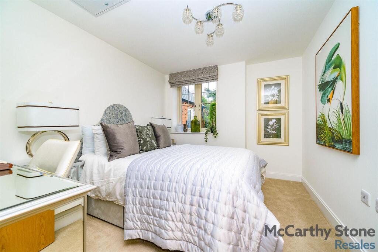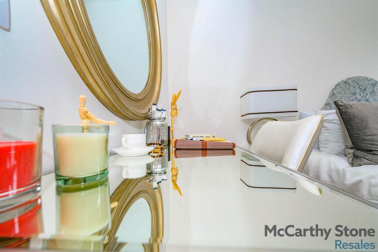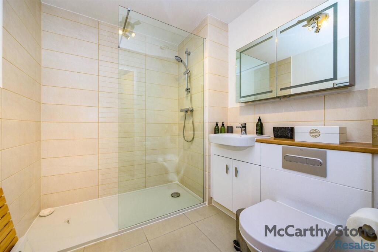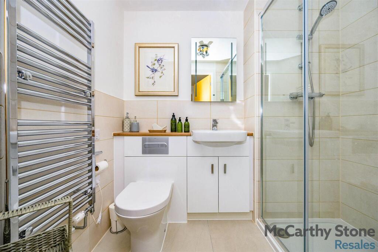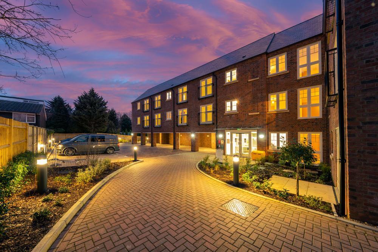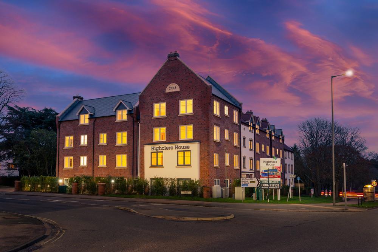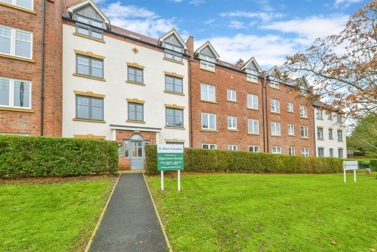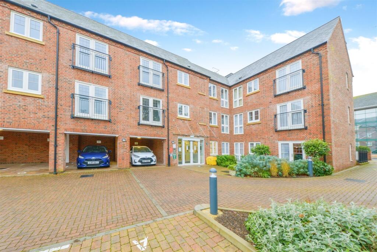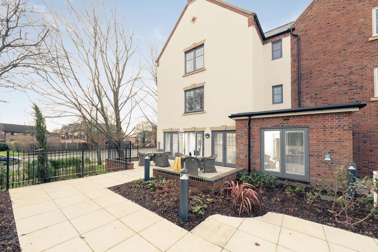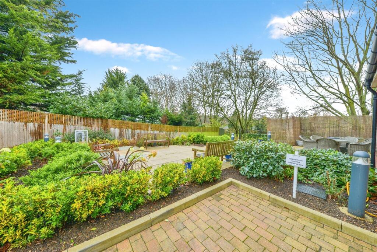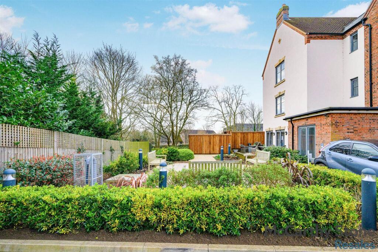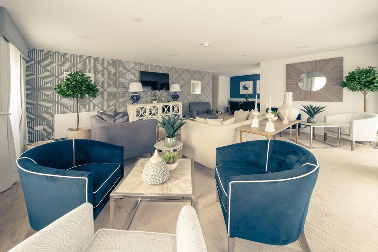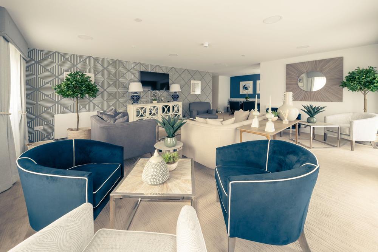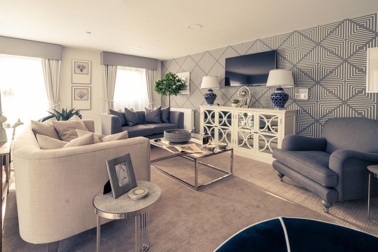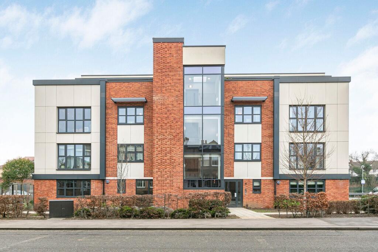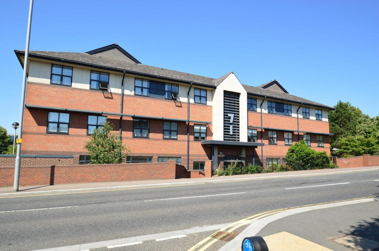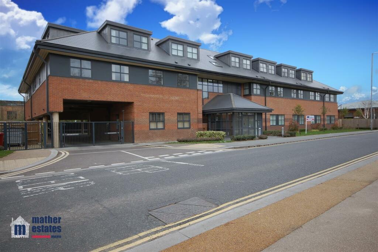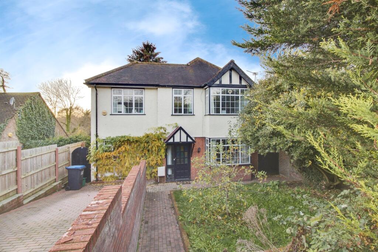Great North Road, Hatfield
For Sale : GBP 350000
Details
Bed Rooms
2
Bath Rooms
2
Property Type
Apartment
Description
Property Details: • Type: Apartment • Tenure: N/A • Floor Area: N/A
Key Features: • Stunning fully furnished apartment presented in a 'turn key' condition • Master bedroom with ensuite shower room and walk in wardrobe • Second double bedroom with a separate guest shower room • Allocated car parking and additional storage unit • Beautiful communal lounge • Guest Suite • Landscaped gardens • On-Site House Manager • 24 Hour emergency call system • Lifts to all floors
Location: • Nearest Station: N/A • Distance to Station: N/A
Agent Information: • Address: 100 Holdenhurst Road, Bournemouth, BH8 8AQ
Full Description: STUNNING two bedroom, third floor apartment, presented in a 'TURN KEY' condition and offered FULLY FURNISHED. Spacious lounge with a JULIET BALCONY, modern kitchen with built in appliances. Master bedroom with an ENSUITE SHOWER ROOM and WALK IN WARDROBE. Second bedroom with a separate GUEST SHOWER ROOM. The apartment has an ALLOCATED CAR PARKING space.Highclere House - Welcome to Hatfield - a perfect marriage of old and new, from the charming Old Hatfield village with the splendid grounds and grandeur of Hatfield House - to the modern retail Mecca of The Galleria: a shopper's paradise filled with high-street favourites, designer brands, cafes and restaurants.With everything you could want right on your doorstep and London only a short-hop away, Hatfield has fast become a highly popular place to live. Our luxury one and two bedroom apartments at Highclere House have been beautifully built and designed for you to get the best out of life. With modern design offering bright and airy spaces with a wealth of smart design features and flawless finishing touches. Every apartment is decorated perfectly in a tasteful and contemporary style, and you can expect the very best in high-end integrated appliances, and all the latest security systems as standard.Highclere House also offers a beautifully designed furnished lounge for all Homeowners to enjoy as a community and with friends and family all year round, with adjoining furnished patio and surrounding landscaped gardens, making it the ideal place to sit back and relax whatever the season and occasion.Local Area - The town of Hatfield easily provides all of life's little necessities - from a wide range of well-known supermarkets, independent shops and high street retailers - to doctors' surgeries, dental practice and a post-office. Everything you need is just a short walk away - including plenty of pubs, cafes and restaurants. The welcoming Red Lion Pub is just a short stroll from the development and provides some great dining.But there's far more to Hatfield than its many modern amenities. Old Hatfield was left untouched by any post-war development and still remains a place full of old-world charm and character. The nearby Hatfield House is a magnificent Jacobean mansion with stunning ornamental gardens and splendid grounds. Offering extensive tours of the house and gardens, and has many attractions including a restaurant and café and regular annual community events.If you'd rather enjoy some intense retail therapy, The Galleria Designer Outlet is only a short distance away (approx. 1.7 miles) and has a massive variety of big-name brands and independent stores - as well as a huge selection of restaurants, cafes and the Odeon Cinema. Hatfield Train Station is only a few minutes walk from the development and provides direct services to central London, reaching Finsbury Park Station in approximately 16 minutes and Kings Cross in 22 minutes. There are also regular trains to Welwyn Garden City; Stevenage and Cambridge. Directly outside Highclere House has a bus stop offering a regular service to Welwyn Garden City providing easy access to Waitrose and John Lewis.Apartment Overview - Delightful fully furnished, two bedroom apartment offered in an 'as new' condition. The spacious lounge has ample room for dining and benefits from a double glazed door and full height window to the side with a Juliet balcony. Modern kitchen with built in appliances. Master bedroom with a full height window allowing plenty of natural light and enjoying views over the gardens. Ensuite shower room and walk in wardrobe. Second double bedroom and separate guest shower room completes this wonderful apartment.Entrance Hall - Front door with spy hole leads to the large entrance hall - the 24-hour emergency response pull cord system is situated in the hall. Door leads to a utility room with a washer/dryer and storage area. Additional store cupboard is located from the hall. Doors lead to the lounge, bedrooms and guest shower room. Electric radiator.Lounge - A spacious lounge with a double glazed door and full height window to the side opening onto a Juliet balcony, enjoying views of the gardens. There's ample room for a dining table and chairs TV point with Sky+ connectivity. Two ceiling lights, two electric wall heaters, raised power sockets and fitted carpets.Kitchen - Modern kitchen. With a range of base and wall units with a roll top work surface over. Waist height oven, built in microwave, ceramic hob. Integral fridge/freezer, free standing dishwasher. Sink with mixer tap sits beneath the double glazed window with fitted blind. Everything is laid out to make cooking and cleaning as effortless as possible.Master Bedroom - A spacious bedroom with a full height double glazed window, allowing in plenty of natural light and enjoying garden views. This wonderful bedroom is completed with a walk-in wardrobe with a built in safe, hanging rails and shelving. TV and telephone point.Ensuite Shower Room - Modern shower room with level access shower cubicle and screen. Vanity unit with inset wash hand basin and storage, fitted, illuminated mirror, WC, wall mounted heated towel rail. Slip resistant flooring.Second Bedroom - Spacious second bedroom with a double glazed window. This room would also be perfect for use as a study, dining room or hobby room.Guest Shower Room - Modern shower room with level access shower cubicle and screen. Vanity unit with inset wash hand basin and storage, fitted, illuminated mirror, WC, wall mounted heated towel rail. Slip resistant flooring.Car Parking - The apartment has it's own allocated car parking - space 'S'.Additional Storage - The apartment has an additional storage area situated on the 3rd floor of Highclere House.Service Charge - • Cleaning of communal windows and exterior of apartment windows • Water rates for communal areas and apartments • Electricity, heating, lighting and power to communal areas • 24-hour emergency call system • Upkeep of gardens and grounds • Repairs and maintenance to the interior and exterior communal areas • Contingency fund including internal and external redecoration of communal areas • Buildings insurance • The cost of the excellent House Manager who oversees the smooth running of the developmentThe service charge does not cover external costs such as your Council Tax, electricity or TV, but does include the cost of your House Manager, your water rates, the 24-hour emergency call system, the heating and maintenance of all communal areas, exterior property maintenance and gardening. To find out more about service charges please contact your Property Consultant or House Manager.Service Charge £5,230.08 for financial year ending 28/2/2026.Lease - Lease: 999 years from 1st Jan 2020Ground rent: £495 per annumGround rent review date: 1st Jan 2035Moving Made Easy & Additional Services - Moving is a huge step, but don’t let that hold you back. We have a range of services to help your move go smoothly, including:• FREE Entitlements Advice to help you find out what benefits you may be entitled to that can assist with service charges or living costs.• Part Exchange service to help you move without the hassle of having to sell your own home.• Removal Services that can help you declutter and move you in to your new home.• Conveyancing specialists who are experienced with sales and purchases of McCarthy Stone retirement properties.FOR MORE INFORMATION CHECK OUR WEBPAGE ADDITIONAL SERVICES OR SPEAK WITH OUR PROPERTY CONSULTANT• Superfast Fibre Broadband available• Mains water and electricity• Electric room heating• Mains drainageBrochuresGreat North Road, HatfieldWEB
Location
Address
Great North Road, Hatfield
City
Great North Road
Features And Finishes
Stunning fully furnished apartment presented in a 'turn key' condition, Master bedroom with ensuite shower room and walk in wardrobe, Second double bedroom with a separate guest shower room, Allocated car parking and additional storage unit, Beautiful communal lounge, Guest Suite, Landscaped gardens, On-Site House Manager, 24 Hour emergency call system, Lifts to all floors
Legal Notice
Our comprehensive database is populated by our meticulous research and analysis of public data. MirrorRealEstate strives for accuracy and we make every effort to verify the information. However, MirrorRealEstate is not liable for the use or misuse of the site's information. The information displayed on MirrorRealEstate.com is for reference only.
Real Estate Broker
McCarthy & Stone Resales, Bournemouth
Brokerage
McCarthy & Stone Resales, Bournemouth
Profile Brokerage WebsiteTop Tags
Likes
0
Views
31
Related Homes
