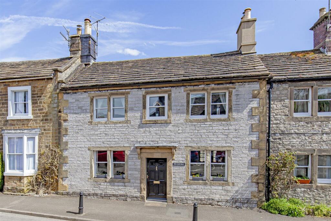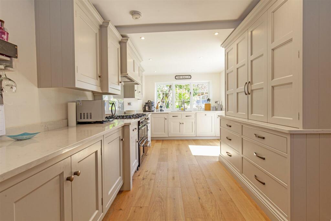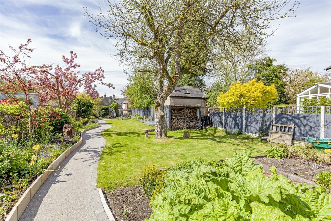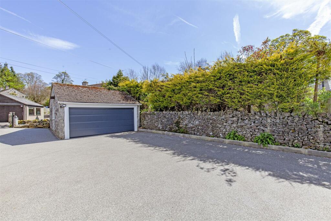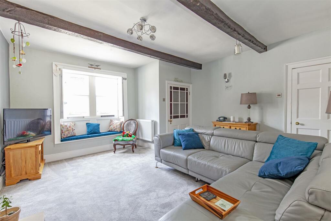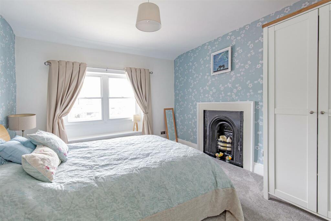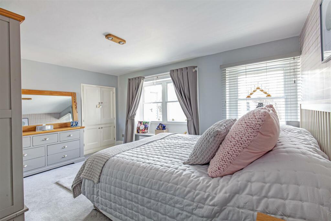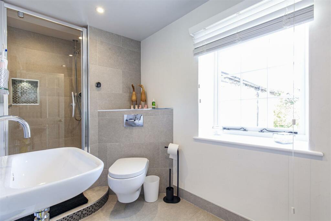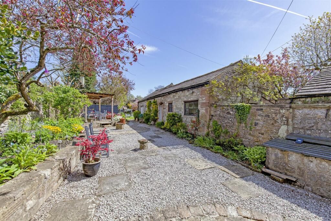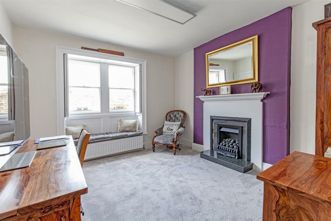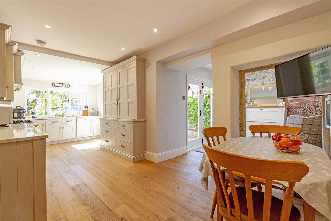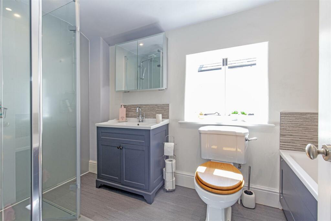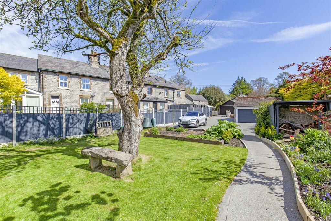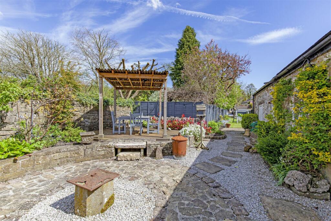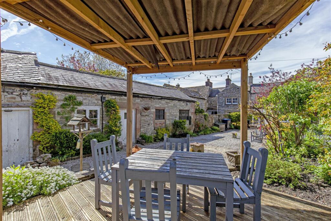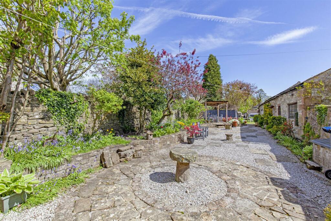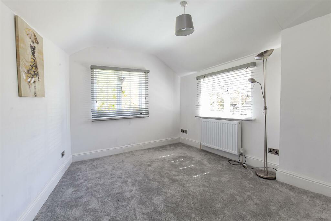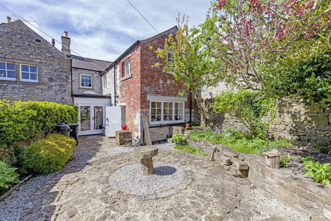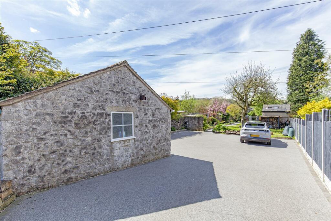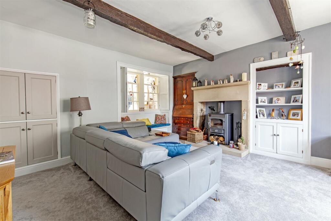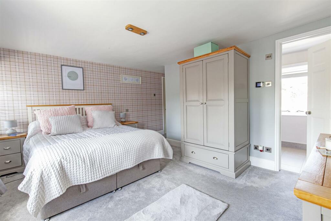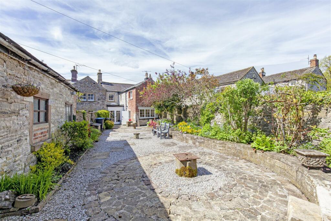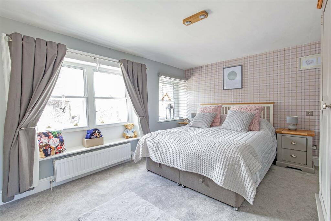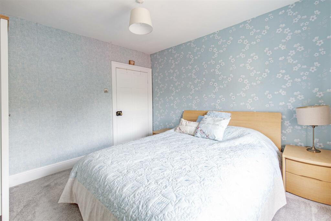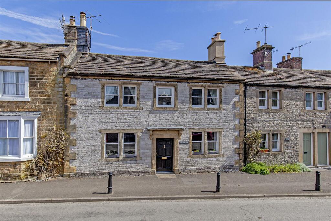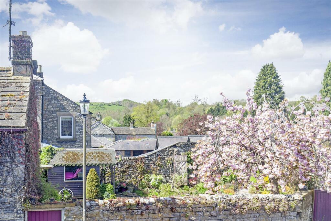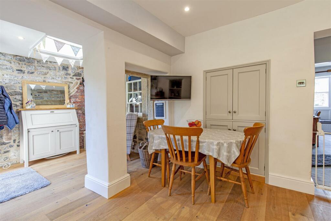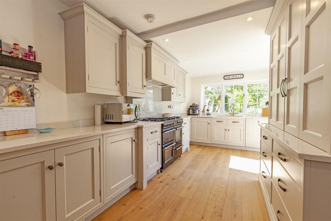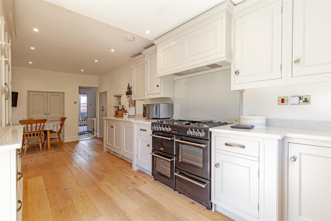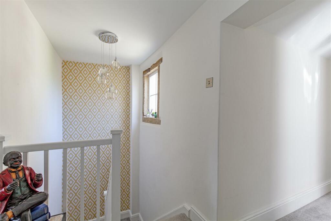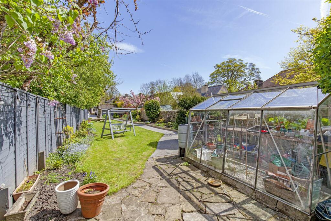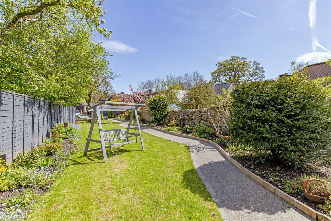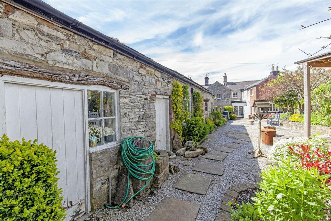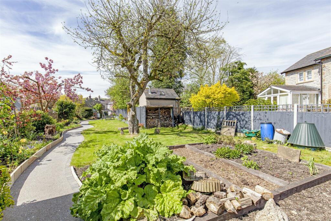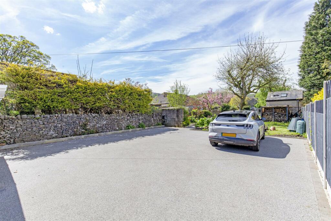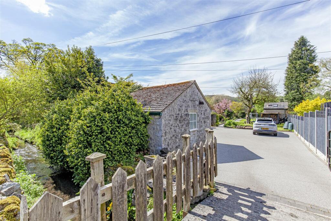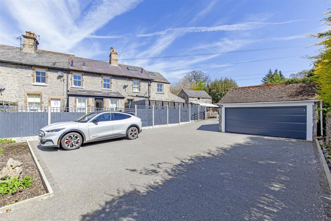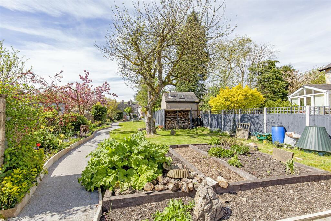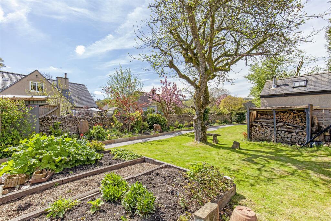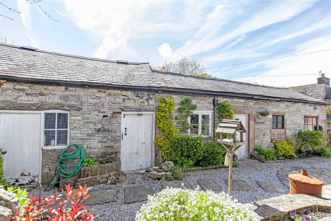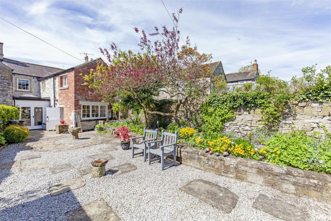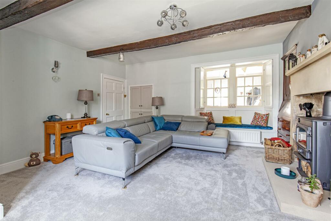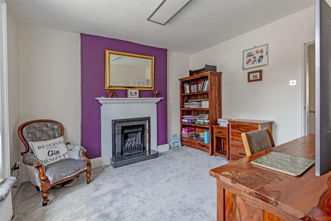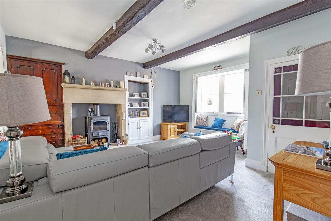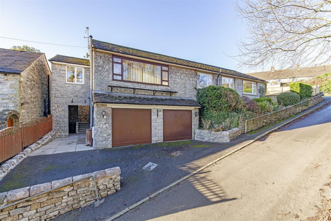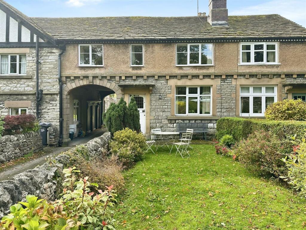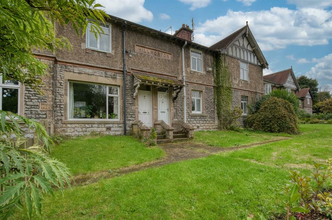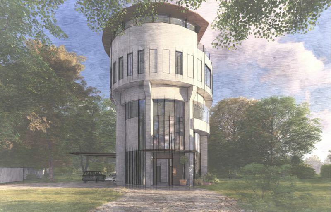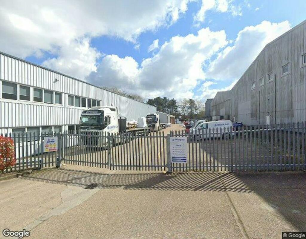Greaves Lane, Ashford-In-The-Water, Bakewell
For Sale : GBP 725000
Details
Bed Rooms
3
Bath Rooms
1
Property Type
Terraced
Description
Property Details: • Type: Terraced • Tenure: N/A • Floor Area: N/A
Key Features: • Grade II Listed three bedroomed family home in the heart of Ashford In The Water • Magnificent garden approaching ¼ acre • Immaculately presented throughout with two reception rooms • Dining kitchen with adjoining snug • Luxury master bedroom with en-suite • Luxury family bathroom • Stone built workshop/barn with potential to develop • Detached double garage & extensive off road parking • EV charging point • Tenure: Freehold. Council Tax Band E
Location: • Nearest Station: N/A • Distance to Station: N/A
Agent Information: • Address: 3 Royal Oak Place Matlock Street, Bakewell, DE45 1HD
Full Description: ***VIEWING ESSENTIAL, STUNNING HOME***A charming Grade II Listed three bedroomed Georgian residence beautifully positioned in the village of Ashford In The Water, benefitting from large garden approaching ¼ acre, detached double garage, extensive off road parking and versatile stone built barn/workshop. This beautifully appointed home has been lovingly modernised by the current owners and offers flexible accommodation arranged over two floors with many original features alongside modern high quality fittings.A charming Grade II Listed three bedroomed Georgian residence beautifully positioned in the village of Ashford In The Water, benefitting from large garden approaching ¼ acre, detached double garage, extensive off road parking and versatile stone built barn/workshop. This beautifully appointed home has been lovingly modernised by the current owners and offers flexible accommodation arranged over two floors with many original features alongside modern high quality fittings.An original panelled front door opens to the entrance hall with storage cupboard. An original door with stained glass opens to the sitting room with shuttered sash windows, window seat and beams to the ceiling, this wonderful room enjoys a dual aspect with internal window providing natural light from the rear garden. The room features original cabinetry and stone built fireplace with Clearview wood burning stove. An inner hallway provides access to an under stairs cupboard which houses washing machine and dryer and has plumbing in place for toilet if needed and further access to another reception room with front facing shuttered window, window seat and fireplace with living flame gas fire. This versatile space works as a snug or formal dining room. To the rear of the property is an exceptional dining kitchen with adjoining snug. The kitchen features a range of panelled units with extensive granite work top space incorporating sink and drainer, seven burner range with extractor hood over, under counter freezer, fridge and dishwasher. The stable door provides access to the garden. Solid wood flooring runs throughout the kitchen to the dining area with fitted shelving and cabinetry. Adjoining the dining area is a snug room with window light, exposed feature wall and French windows opening to the garden.Stairs rise to the first floor landing with panelled doors to all rooms. Bedroom one is a stunning master suite with two front facing sash windows, fitted storage and luxury en-suite shower room. This impressive shower room has underfloor heating and a stylish contemporary suite comprising low flush WC, wall mounted wash basin, heated towel rail and walk in shower enclosure with Aqualisa shower and fitted seat. Bedroom two is a front facing double bedroom with feature fireplace and window seat overlooking Greaves Lane. Bedroom three is a further double bedroom with dual aspect overlooking the garden. The family bathroom with a side facing aspect completes the accommodation and comprises bath with chrome taps, low flush WC, counter top wash basin set within storage, walk in shower enclosure with chrome fittings and heated towel rail. Outside, to the rear of the property is a beautifully presented garden extending to just under ¼ acre with deep floral borders, seating areas, level lawn and deep floral borders. This delightful garden features a covered decked terrace, resin bonded pathway which meanders to the garage and an extensive resin bonded parking area, approached off Hall End Lane. At the bottom of the garden is a detached double garage with electric roller doors, external lighting and EV charging point. Within the gardens is an aluminium greenhouse and wood store.Workshop, set within the garden is a large workshop/barn with potential for further development as holiday cottage or home office, subject to necessary planning permission.BrochuresGreaves Lane, Ashford-In-The-Water, BakewellBrochure
Location
Address
Greaves Lane, Ashford-In-The-Water, Bakewell
City
Ashford-In-The-Water
Features And Finishes
Grade II Listed three bedroomed family home in the heart of Ashford In The Water, Magnificent garden approaching ¼ acre, Immaculately presented throughout with two reception rooms, Dining kitchen with adjoining snug, Luxury master bedroom with en-suite, Luxury family bathroom, Stone built workshop/barn with potential to develop, Detached double garage & extensive off road parking, EV charging point, Tenure: Freehold. Council Tax Band E
Legal Notice
Our comprehensive database is populated by our meticulous research and analysis of public data. MirrorRealEstate strives for accuracy and we make every effort to verify the information. However, MirrorRealEstate is not liable for the use or misuse of the site's information. The information displayed on MirrorRealEstate.com is for reference only.
Real Estate Broker
Eadon Lockwood & Riddle, Bakewell
Brokerage
Eadon Lockwood & Riddle, Bakewell
Profile Brokerage WebsiteTop Tags
Likes
0
Views
26
Related Homes
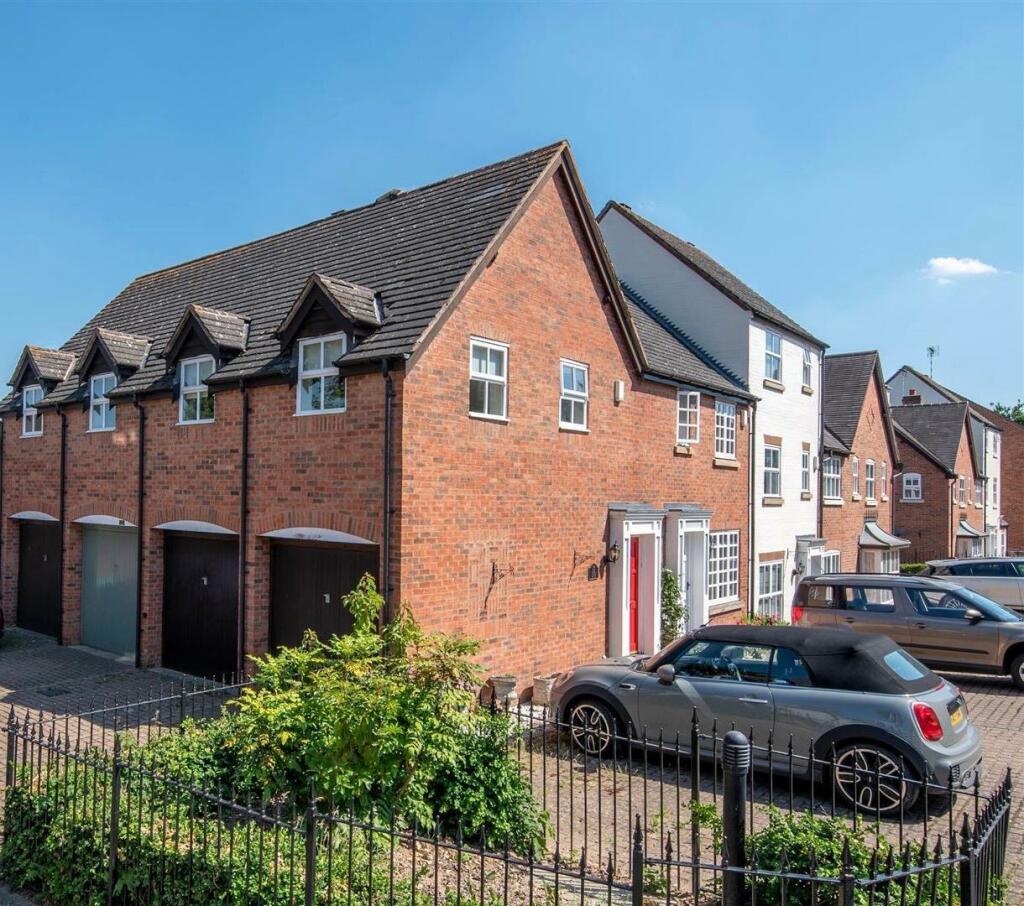
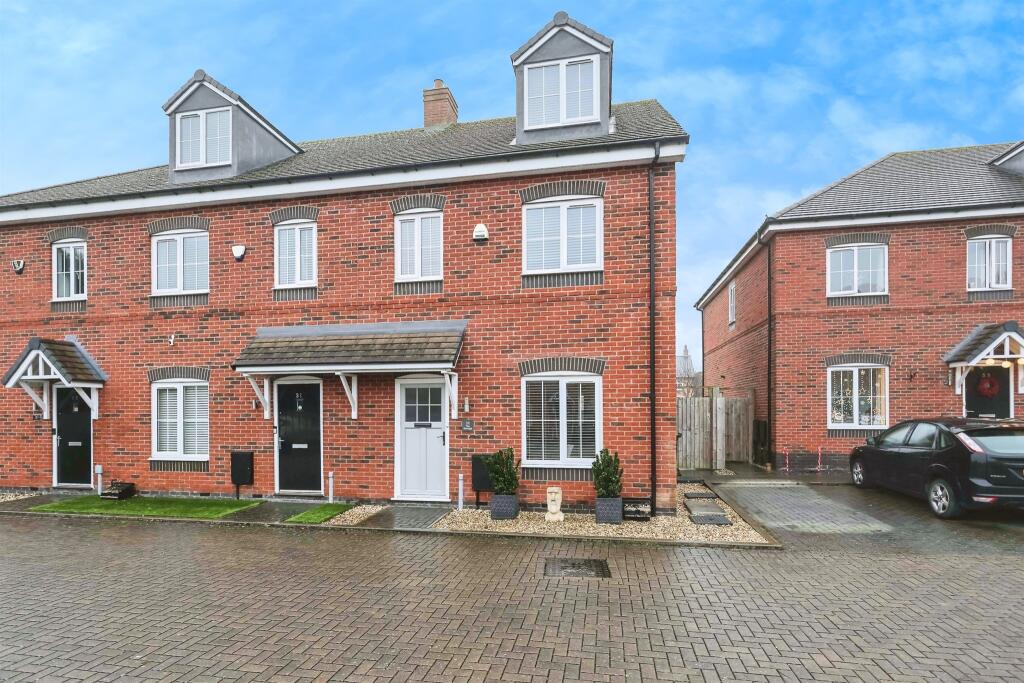


3331 Ashford Park Court NE, Brookhaven, DeKalb County, GA, 30319 Atlanta GA US
For Sale: USD1,125,000

3662 Ashford Creek View, Atlanta, DeKalb County, GA, 30319 Atlanta GA US
For Sale: USD374,900

2976 Surrey Lane, Brookhaven, DeKalb County, GA, 30341 Atlanta GA US
For Sale: USD650,000

