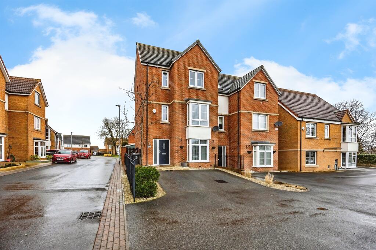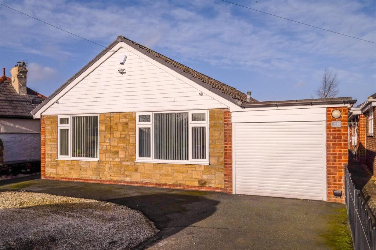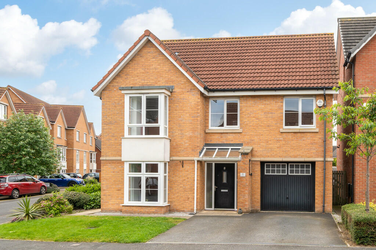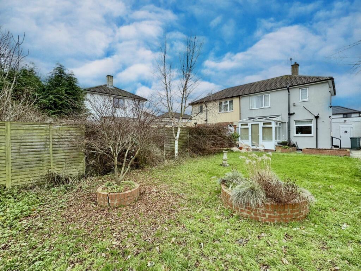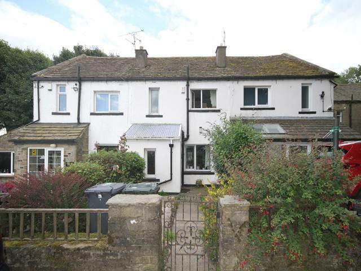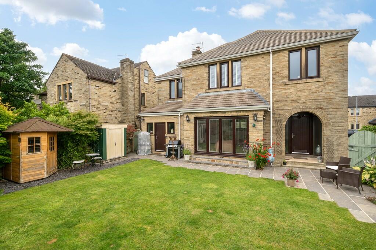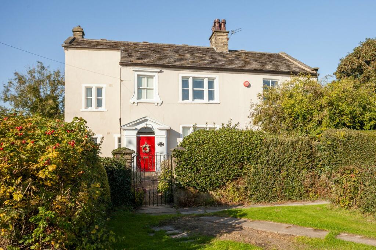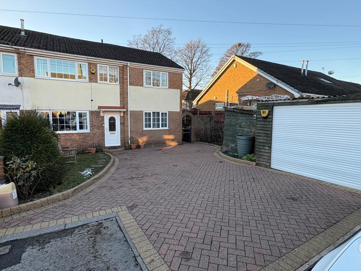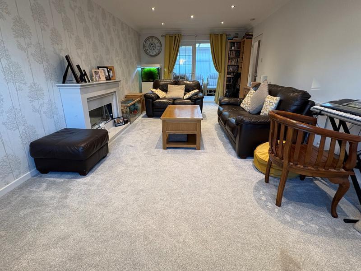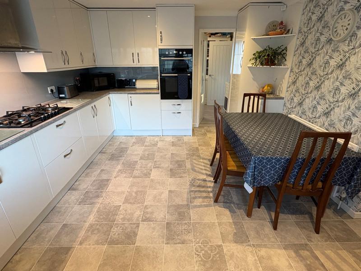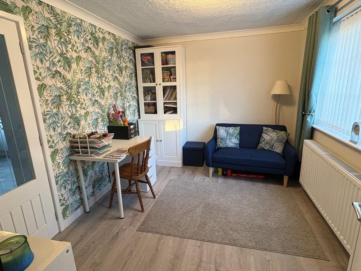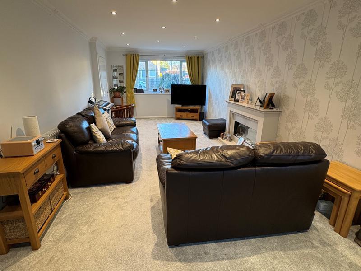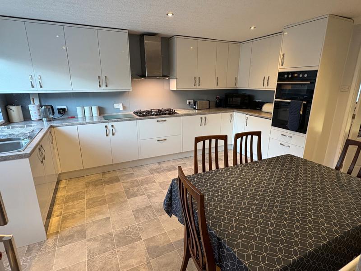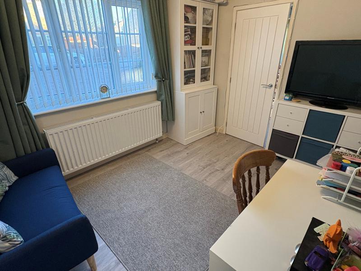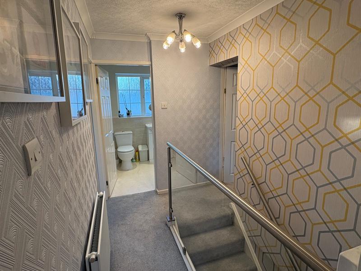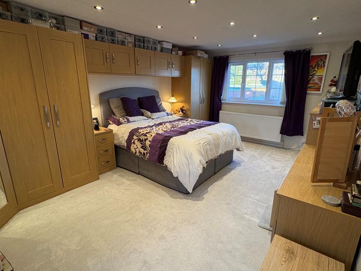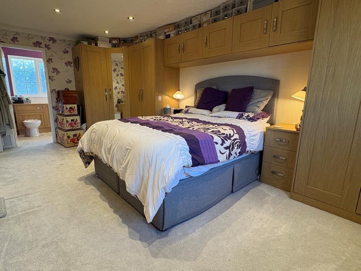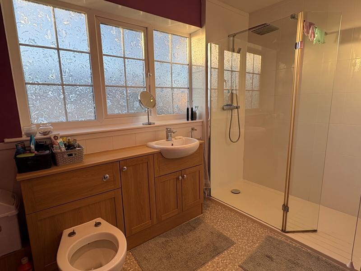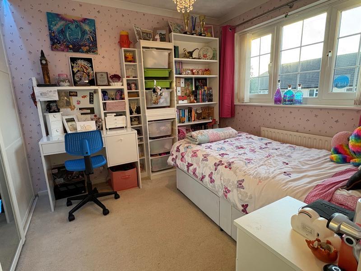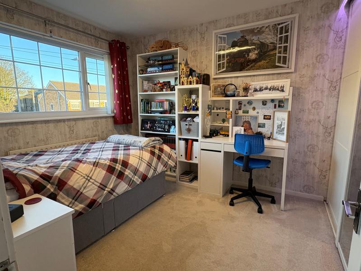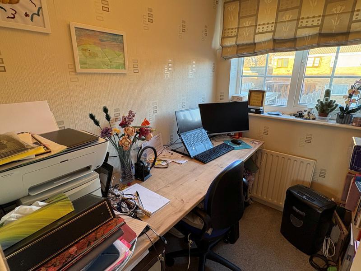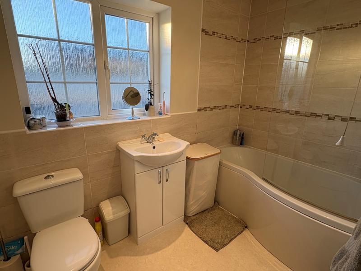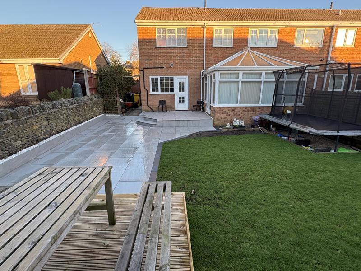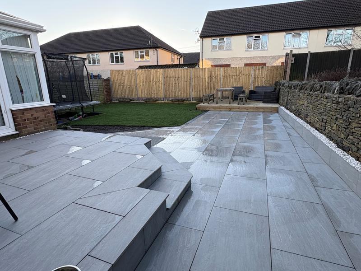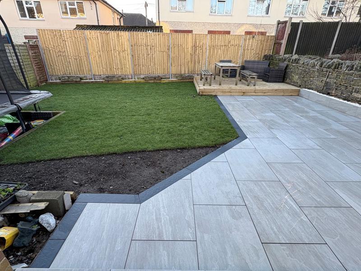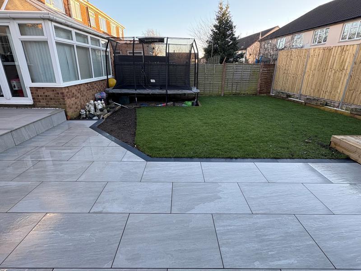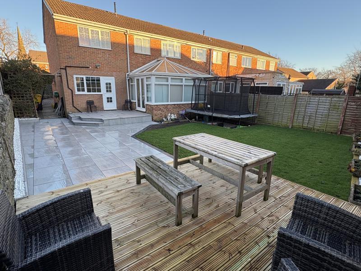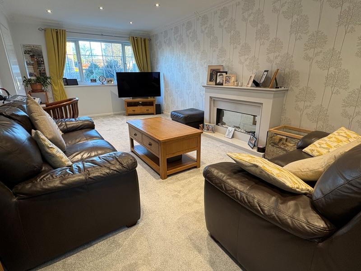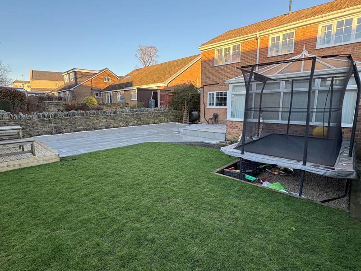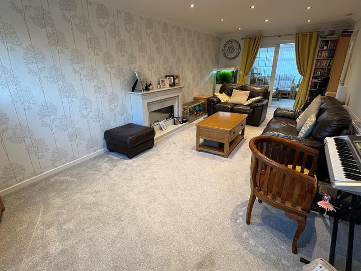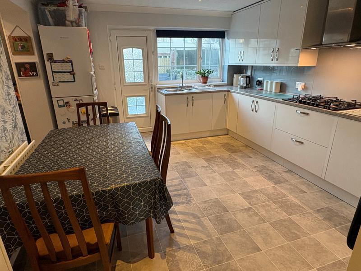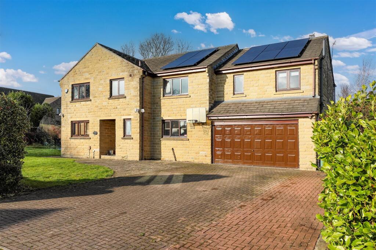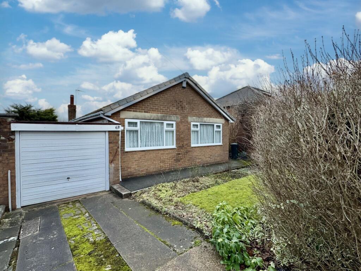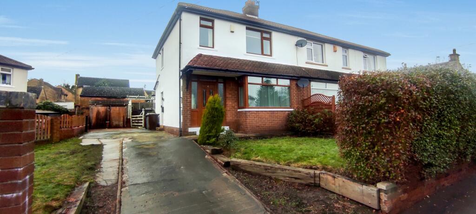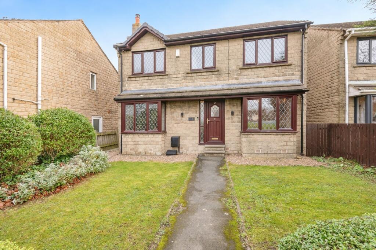Green Court, Scholes, Cleckheaton
For Sale : GBP 299950
Details
Bed Rooms
4
Bath Rooms
2
Property Type
Town House
Description
Property Details: • Type: Town House • Tenure: N/A • Floor Area: N/A
Key Features: • Extended End Terrace • Four Bedrooms • Two Reception Rooms • Dining Kitchen • Conservatory • Two Bathrooms • Heart of Scholes Village • Ideal Family Home • Garden • Driveway & Garage
Location: • Nearest Station: N/A • Distance to Station: N/A
Agent Information: • Address: Bradford Road, Cleckheaton, BD19 5AG
Full Description: * END TOWN HOUSE * FOUR BEDROOMS * TWO RECEPTION ROOMS * SOUGHT AFTER LOCATION * * * EXTENDED * WELL PRESENTED THROUGHOUT * GARDENS, PARKING & GARAGE * Situated in this small and sought after cul-de sac location on the outskirts of Scholes Village is this extended four bedroom end town house.The property would make an excellent purchase for a young/growing family.Superbly presented throughout to include a modern fitted kitchen, house bathroom and en suite shower room.The accommodation briefly comprises of a vestibule, lounge, conservatory, dining kitchen and sitting room. There are four first floor bedrooms (en suite shower room) and a house bathroom. UPVC double glazing & gas central heating throughout. To the outside there is a stunning garden to the rear with a block paved driveway leading to a single garage.Entrance - Radiator.Lounge - 7.34m'' x 3.43m'' (24'1'' x 11'3'') - Electric fire with feature fireplace surround, radiator and french doors.Conservatory - 3.10m'' x 4.17m'' (10'2'' x 13'8'') - Two radiators and french door leading to rear.Dining Kitchen - 4.50m'' x 3.53m'' (14'9'' x 11'7'') - White fitted kitchen having a range of wall and base units incorporating stainless steel sink unit, double oven, hob with extractor, integrated freezer, plumbing for auto washer, dryer vent, radiator, upvc door leading to rear.Sitting Room - 3.58m'' x 2.74m'' (11'9'' x 9'0'') - Radiator.First Floor Landing - Access to loft via pull down ladder.Bedroom One - 5.56m'' x 3.58m'' (18'3'' x 11'9'') - Fitted wardrobes and radiator.En Suite - Three piece suite comprising walk in shower, low flush wc, vanity sink unit and towel radiator.Bedroom Two - 2.67m'' x 2.95m'' (8'9'' x 9'8'') - Sliding wardrobes and radiator.Bedroom Three - 2.67m'' x 2.92m'' (8'9'' x 9'7'') - Sliding wardrobes and radiator.Bedroom Four - 1.98m'' x 1.65m'' (6'6'' x 5'5'') - Radiator.Bathroom - Three piece suite comprising panel bath, low flush wc, vanity sink unit and towel radiator.Exterior - To the outside there is a block paved driveway leading a larger than average single garage with lights, electrics and roller shutter door, together with a superb rear garden with large porcelain flagged patio, lawn and decked area.Council Tax Band - DTenure - FREEHOLD.BrochuresGreen Court, Scholes, CleckheatonBrochure
Location
Address
Green Court, Scholes, Cleckheaton
City
Scholes
Features And Finishes
Extended End Terrace, Four Bedrooms, Two Reception Rooms, Dining Kitchen, Conservatory, Two Bathrooms, Heart of Scholes Village, Ideal Family Home, Garden, Driveway & Garage
Legal Notice
Our comprehensive database is populated by our meticulous research and analysis of public data. MirrorRealEstate strives for accuracy and we make every effort to verify the information. However, MirrorRealEstate is not liable for the use or misuse of the site's information. The information displayed on MirrorRealEstate.com is for reference only.
Related Homes
