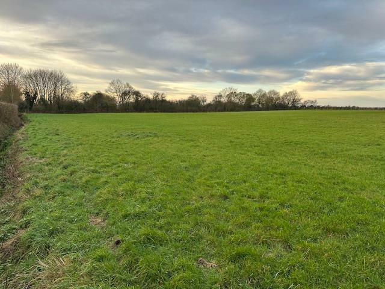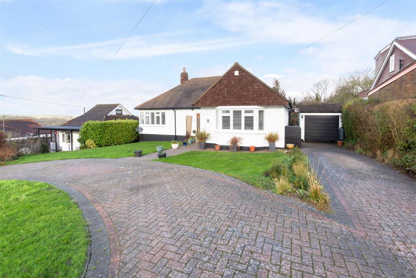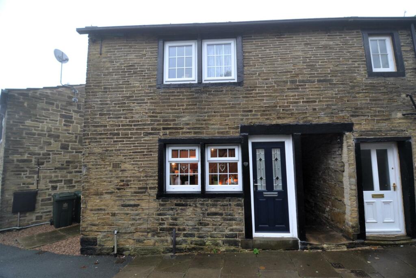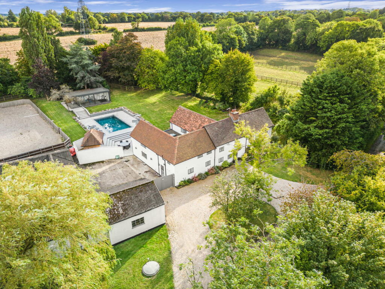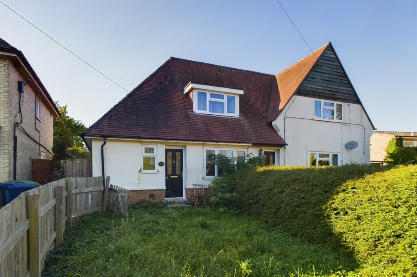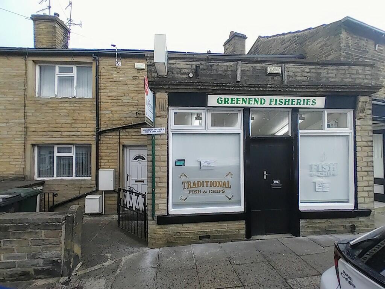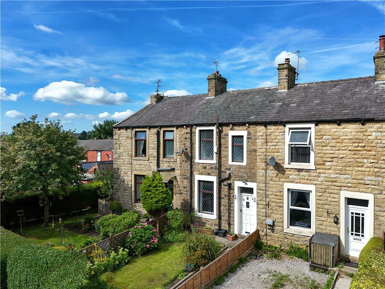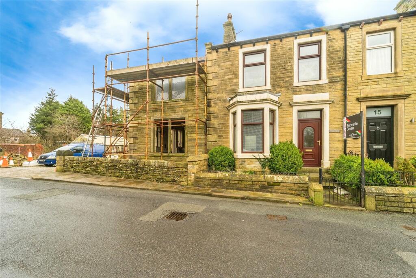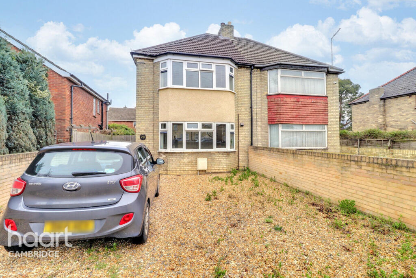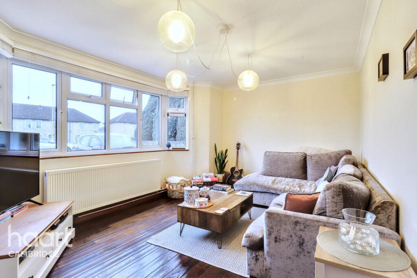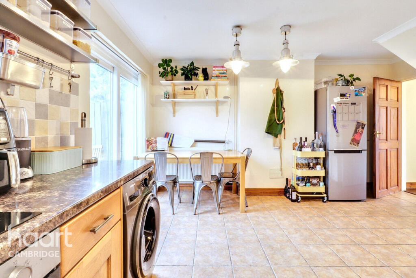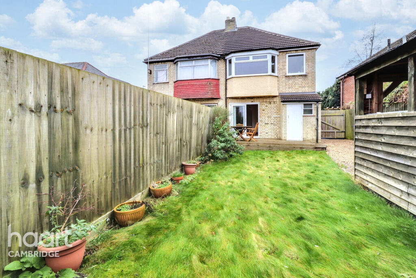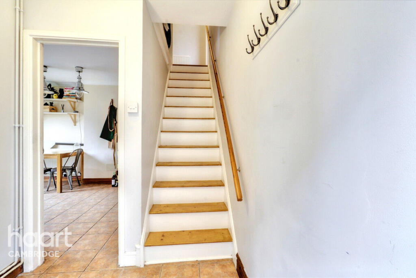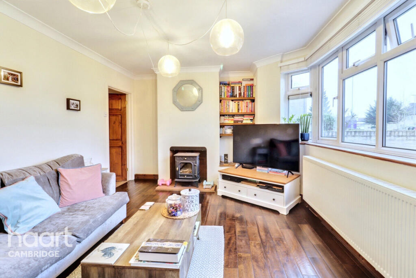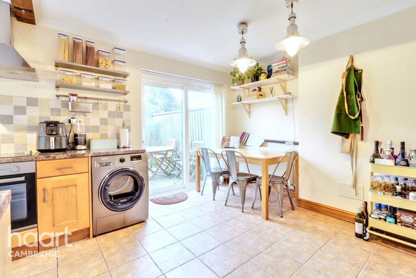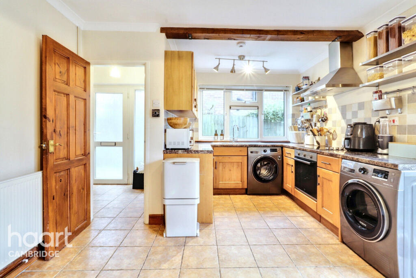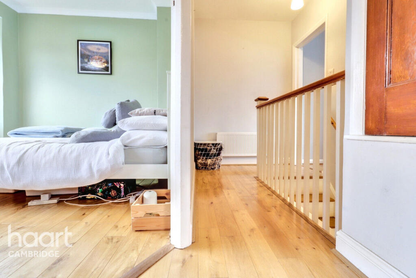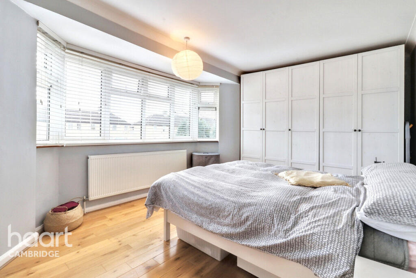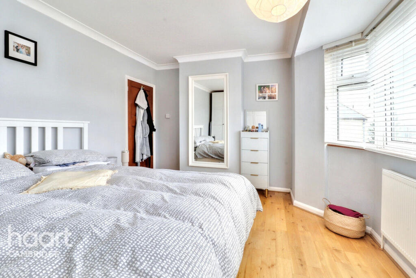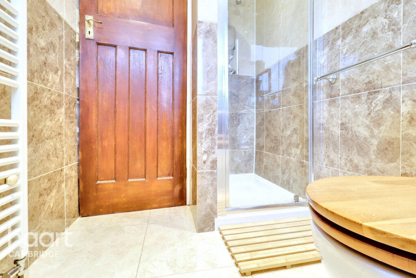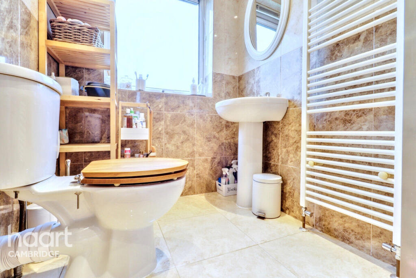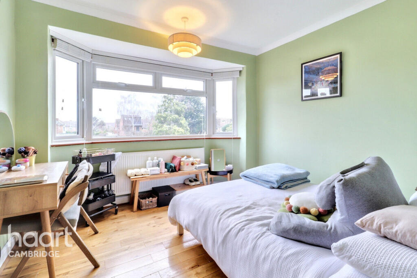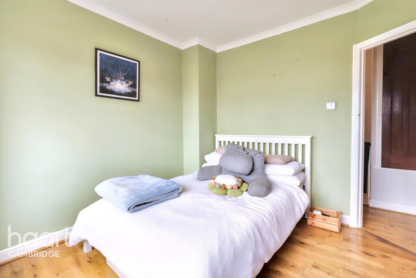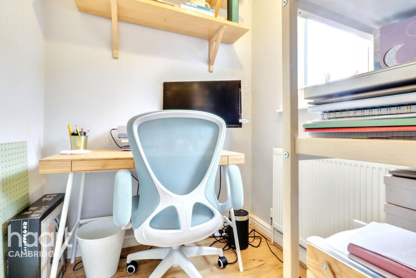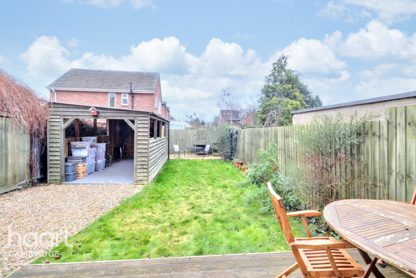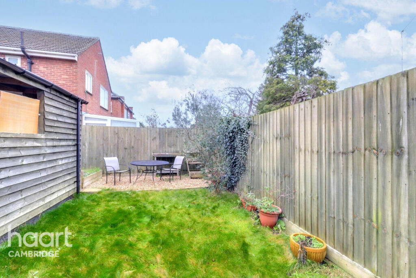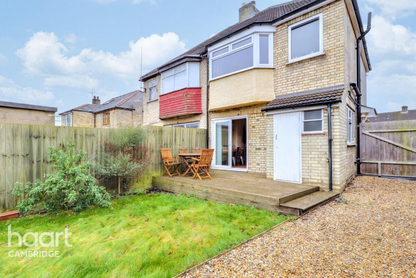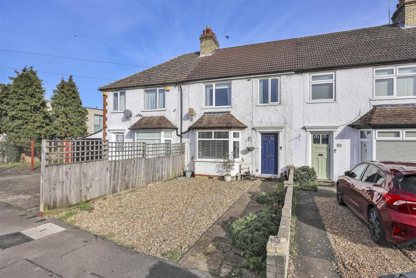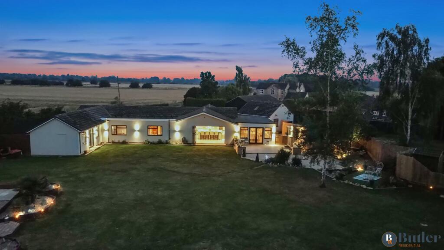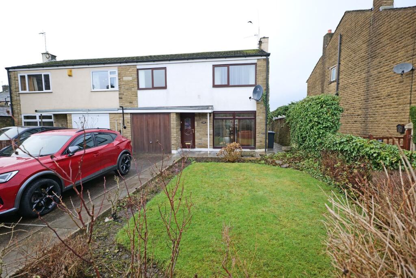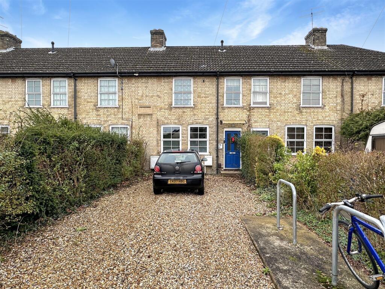Green End Road, Cambridge
For Sale : GBP 450000
Details
Bed Rooms
2
Bath Rooms
1
Property Type
Semi-Detached
Description
Property Details: • Type: Semi-Detached • Tenure: N/A • Floor Area: N/A
Key Features: • No Onward Chain • Semi-Detached • Two Double Bedrooms • Enclosed Rear Garden • Driveway Parking • Expansion Potential (STPP) • Transport Links to Science & Business Park
Location: • Nearest Station: N/A • Distance to Station: N/A
Agent Information: • Address: 64 Regent Street, Cambridge, CB2 1DP
Full Description: This well-presented property offers a spacious entrance hall leading to the modern kitchen/diner that is equipped with sleek laminate worktops, integrated appliances and ample space for dining. There’s also access to the well-maintained garden via sliding patio doors. The comfortable sitting room with a bay-fronted window which retains its original features, including a vintage iron-cast wood fireplace. Upstairs, the landing provides access to two double bedrooms, both with bay windows and good space for furniture. The study offers a quiet space for working from home, while the contemporary bathroom features a three-piece suite with a corner shower. The property benefits from a fully enclosed front and rear garden, with driveway parking and side access. The rear garden features a decked area, timber carport/workshop and a shingled seating area with flower beds.Located on Green End Road, this property provides excellent access to the Science Park, Cambridge North railway station, and the historic city centre, all within walking or cycling distance. Near proximity to the Guided Busway for recreational activities (running, cycling and walking) and transport links to the A10 and A12 exit. Local amenities on Chesterton High Street and Milton Road are nearby, and residents can enjoy pleasant riverside walks and easy access to Sturbridge Common.Entrance HallEntering through an obscured UPVC door, the entrance hall provides space for coats and shoes, with a double radiator, tiled flooring that continues into the kitchen/diner and a staircase leading to the first floor.Sitting Room15'10" x 10'11" (4.85m x 3.35m)A spacious sitting room with a full-length bay-fronted double-glazed window, offering plenty of natural light. The room features dark oak wood flooring and retains original details, including a vintage iron-cast wood fireplace with alcoves on either side, custom shelving and double radiator.Kitchen / Diner15'10" x 14'7" (4.85m x 4.47m)A well-equipped kitchen/diner with matching wall and base units and laminate worktops. It includes integrated appliances such as an electric hob, oven, and extractor, with space for a washing machine, dryer and freestanding fridge/freezer. The stainless steel sink sits under double-glazed windows that overlook the side garden. There is plenty of space for dining furniture and UPVC sliding patio doors provide access to the rear garden. Double radiators and an under-stair storage cupboard complete the space. The room also benefits from tiled flooring and partial tiled splashbacks.LandingThe recently refurbished wooden top staircase leads to the landing, which has wood oak flooring, a slimline double radiator and access to an airing cupboard and loft (subject to planning permission, potential to expand).Bedroom One15'10" x 11'3" (4.85m x 3.45m)A bright double bedroom with a full-length bay-fronted double-glazed window. There is space for a full-length fitted wardrobe and the room features alcoves that can be used for bespoke or fitted furniture. Double radiators and wood laminate flooring complete the space.Bedroom Two10'7" x 10'5" (3.23m x 3.20m)A well-proportioned double bedroom with a bay-fronted double-glazed window offering garden views. The room includes double radiators, wood laminate flooring and ample space for furniture.Study4'11" x 6'0" (1.52m x 1.83m)A useful study room with space for furniture, double-glazed windows, a double radiator and laminate flooring, ideal for those working from home.BathroomModern bathroom with full-length tiled splashbacks, featuring a three-piece white suite including a pedestal sink, WC and a corner enclosed shower with a mixer tap with a bright double glazed window with views of the garden.OutsideThe front of the property is brick-enclosed, providing ample driveway parking and side access to the garden. The rear garden is fully enclosed, mostly laid to lawn, with a wooden decked area, timber carport/workshop, outside tap and a shingled seating area with flower beds.Store RoomA practical brick-built store room located in the garden, with obscured windows and access to power and lighting.Agents NoteCouncil Tax Band: CLocal Authority: Cambridge City CouncilDisclaimerhaart Estate Agents also offer a professional, ARLA accredited Lettings and Management Service. If you are considering renting your property in order to purchase, are looking at buy to let or would like a free review of your current portfolio then please call the Lettings Branch Manager on the number shown above.haart Estate Agents is the seller's agent for this property. Your conveyancer is legally responsible for ensuring any purchase agreement fully protects your position. We make detailed enquiries of the seller to ensure the information provided is as accurate as possible. Please inform us if you become aware of any information being inaccurate.BrochuresBrochure 1
Location
Address
Green End Road, Cambridge
City
Green End Road
Features And Finishes
No Onward Chain, Semi-Detached, Two Double Bedrooms, Enclosed Rear Garden, Driveway Parking, Expansion Potential (STPP), Transport Links to Science & Business Park
Legal Notice
Our comprehensive database is populated by our meticulous research and analysis of public data. MirrorRealEstate strives for accuracy and we make every effort to verify the information. However, MirrorRealEstate is not liable for the use or misuse of the site's information. The information displayed on MirrorRealEstate.com is for reference only.
Related Homes
