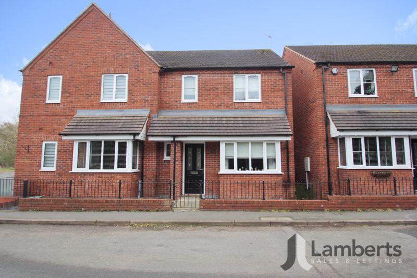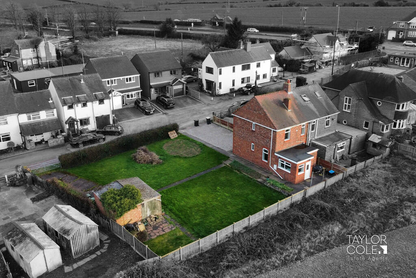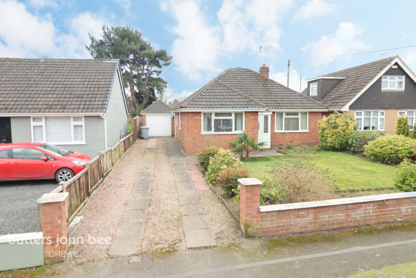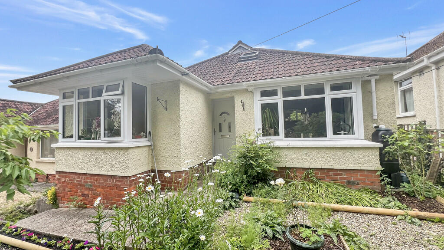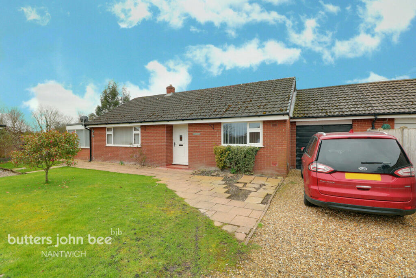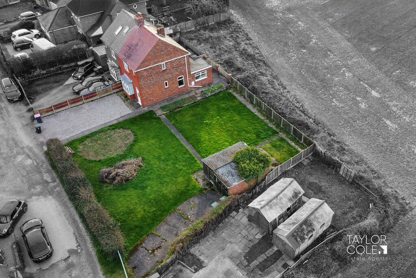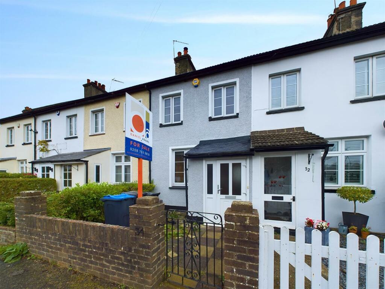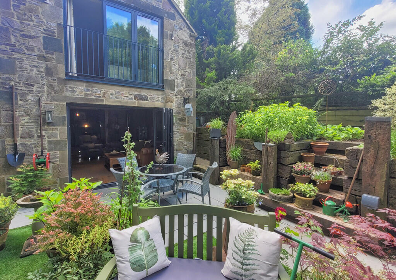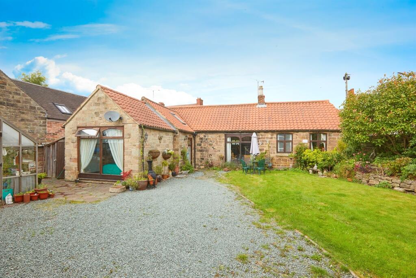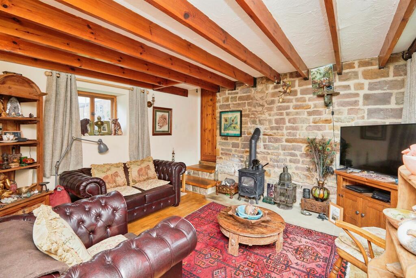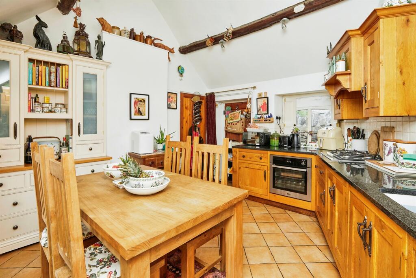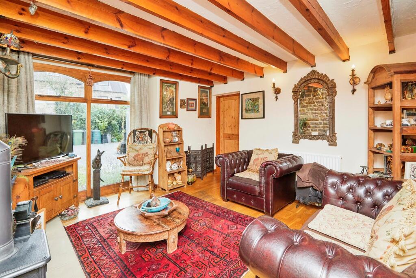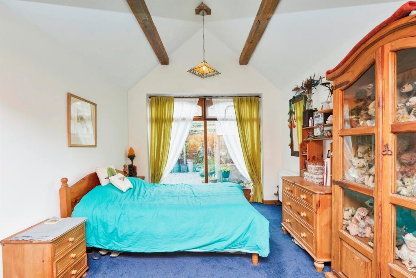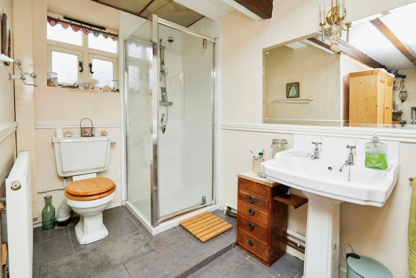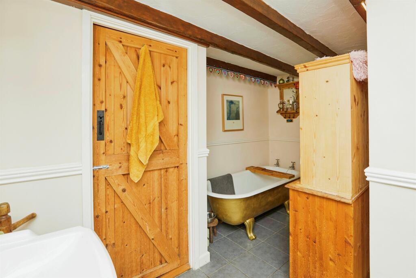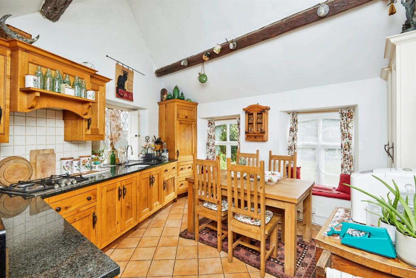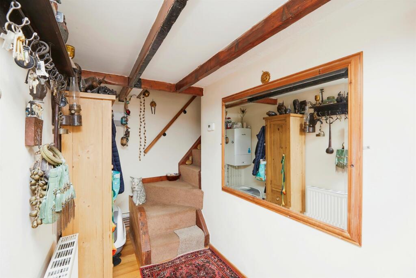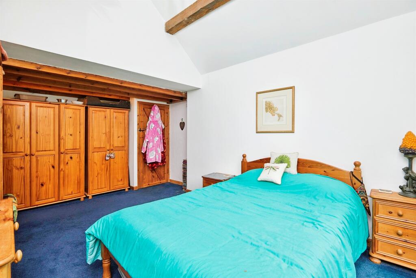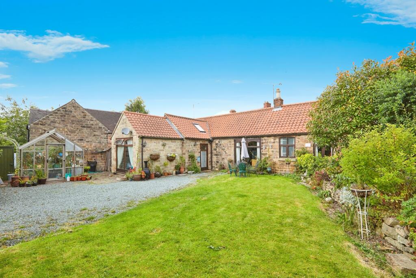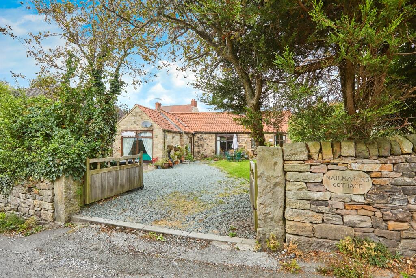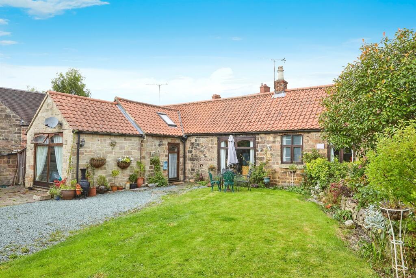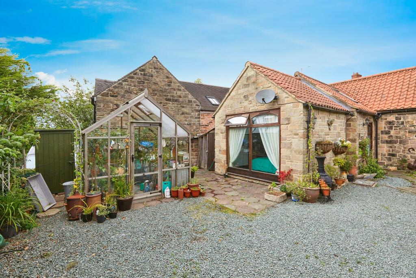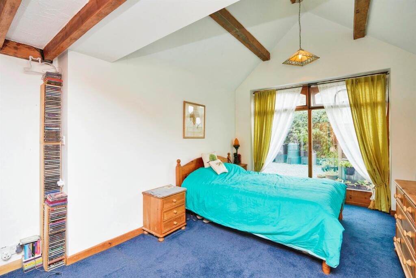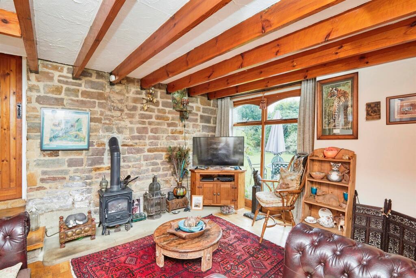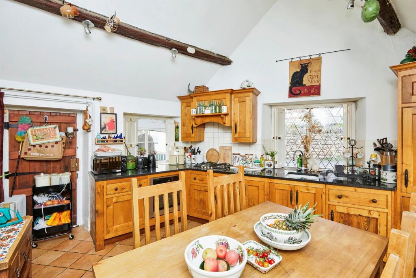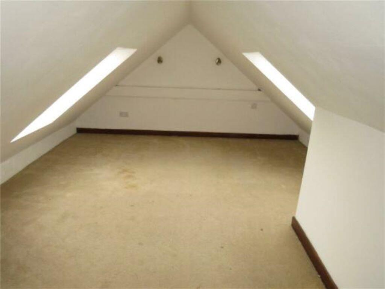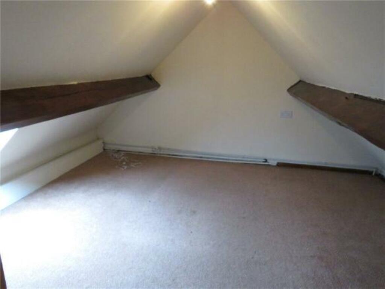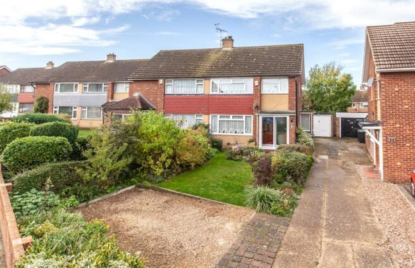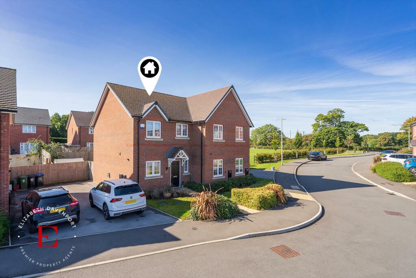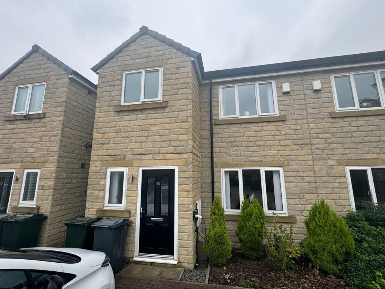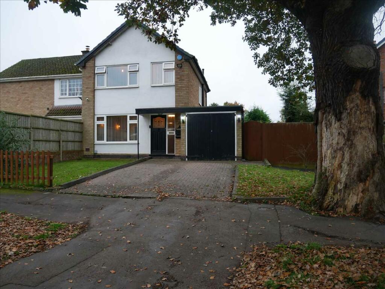Green Lane, Belper
For Sale : GBP 310000
Details
Bed Rooms
1
Bath Rooms
1
Property Type
Character Property
Description
Property Details: • Type: Character Property • Tenure: N/A • Floor Area: N/A
Key Features: • TOWN CENTRE LOCATION • GATED DRIVEWAY PROVIDING OFF-ROAD PARKING FOR SEVERAL VEHICLES • OPEN PLAN KITCHEN/DINER • CHARACTER FEATURES • ESTABLISHED SIZABLE GARDEN AREA • SPACIOUS DOUBLE BEDROOM & TWO FUNCTIONAL ATTIC ROOMS` • EXTENSIVE BATHROOM WITH ROLL-TOP BATH & SEPARATE SHOWER • GRADE II LISTED
Location: • Nearest Station: N/A • Distance to Station: N/A
Agent Information: • Address: 2a King Street, Belper, DE56 1PS
Full Description: SUMMARYThis charming stone-built bungalow blends historic character with modern convenience. It features solid wood cabinetry, granite countertops, and exposed beams throughout. The kitchen/dining area are bright and inviting, while the cozy living room centres around a log burner with countryside views.DESCRIPTIONThis delightful, detached stone-built bungalow exudes charm and character, offering a blend of period features and modern convenience. Set within a private driveway, this bungalow provides both privacy and easy accessibility. Its prime location, within walking distance to the town centre, ensures that all local amenities are just a short stroll away.Inside, the bungalow is rich with charming period features, from exposed beams to original stonework, creating a warm and inviting atmosphere. This unique property combines historic charm with the convenience of single level living with additional upstairs space, making it a perfect choice for those seeking a distinctive home close to town. GRADE II LISTEDEntrance Hall With hardwood door with glass inserts leading from front elevation, wall mounted radiator, solid wood floor covering, exposed original beams to ceiling, staircase to first floor landing, wall mounted gas combination boiler. Latched doors give access to :Living Room 12' 1" x 11' 11" ( 3.68m x 3.63m )This charming living room blends rustic elegance with cozy comfort, centred around a striking log burner style gas stove set against an exposed stone backdrop, creating a warm and inviting focal point. Front-facing window, offering picturesque garden views, radiator, exposed brickwork, and ceiling beams add character and a touch of timeless appeal and wooden floor.Kitchen/Dining Room 12' 3" x 12' 1" ( 3.73m x 3.68m )This beautifully appointed kitchen and dining room radiate character, featuring a range of solid wood wall and base-mounted cupboards that provide ample storage. The granite countertops add a touch of luxury, complemented by an inset sink for a sleek, seamless look. The room is equipped with an integrated fridge freezer, keeping the space streamlined and functional. Wall-mounted radiator along with tiled flooring.Exposed beams on the ceiling add rustic charm and a sense of history to the room, while windows on the front, side, and rear elevations flood the space with natural light, creating a bright and inviting atmosphere perfect for both cooking and dining.Bedroom 16' 8" Including Recess x 10' 2" Plus Recess ( 5.08m Including Recess x 3.10m Plus Recess )This double bedroom offers a serene and comfortable retreat, featuring a large window on the front elevation that fills the space with natural light along with fitted carpeting and a radiator.Landing Attic Room One 14' 7" restricted head height x 7' 2" restricted head height ( 4.45m restricted head height x 2.18m restricted head height )Double glazed 'Velux' skylight to the rear elevation, storage located in the roof eaves.Attic Room Two 14' 4" restricted head height x 11' 9" restricted head height ( 4.37m restricted head height x 3.58m restricted head height )With skylights to the side elevations and storage located in roof eaves.Outside The exterior of this detached bungalow is as charming as it is inviting. Enter through timber gates that open to a beautifully landscaped setting, with stone walling providing privacy and a touch of rustic elegance. A well-maintained lawn area is bordered by raised beds, adding colour and texture to the garden. The patio area offers a perfect space for outdoor relaxation and entertaining and a convenient heritage style wooden frame greenhouse. The entrance to the bungalow is adorned with a lovely rose-covered arch, creating a picturesque welcome to this delightful home.1. MONEY LAUNDERING REGULATIONS - Intending purchasers will be asked to produce identification documentation at a later stage and we would ask for your co-operation in order that there will be no delay in agreeing the sale. 2: These particulars do not constitute part or all of an offer or contract. 3: The measurements indicated are supplied for guidance only and as such must be considered incorrect. 4: Potential buyers are advised to recheck the measurements before committing to any expense. 5: Connells has not tested any apparatus, equipment, fixtures, fittings or services and it is the buyers interests to check the working condition of any appliances. 6: Connells has not sought to verify the legal title of the property and the buyers must obtain verification from their solicitor.
Location
Address
Green Lane, Belper
City
Green Lane
Features And Finishes
TOWN CENTRE LOCATION, GATED DRIVEWAY PROVIDING OFF-ROAD PARKING FOR SEVERAL VEHICLES, OPEN PLAN KITCHEN/DINER, CHARACTER FEATURES, ESTABLISHED SIZABLE GARDEN AREA, SPACIOUS DOUBLE BEDROOM & TWO FUNCTIONAL ATTIC ROOMS`, EXTENSIVE BATHROOM WITH ROLL-TOP BATH & SEPARATE SHOWER, GRADE II LISTED
Legal Notice
Our comprehensive database is populated by our meticulous research and analysis of public data. MirrorRealEstate strives for accuracy and we make every effort to verify the information. However, MirrorRealEstate is not liable for the use or misuse of the site's information. The information displayed on MirrorRealEstate.com is for reference only.
Related Homes
