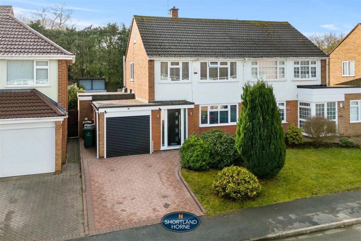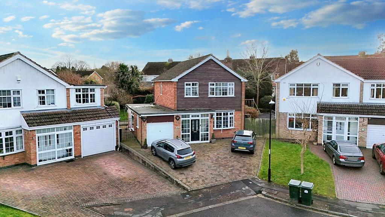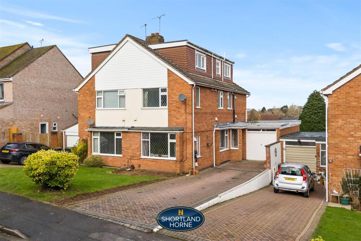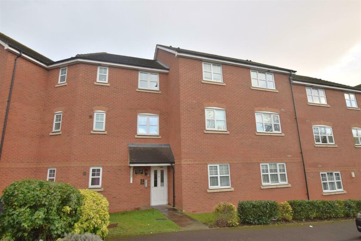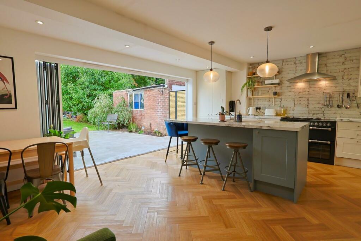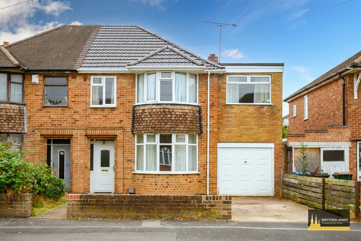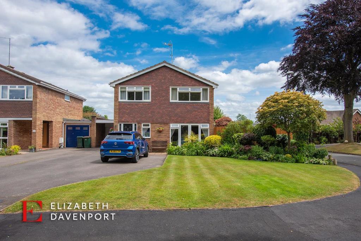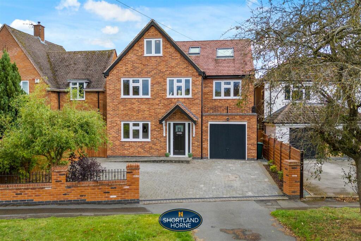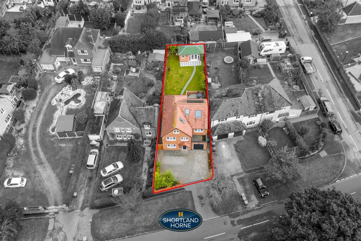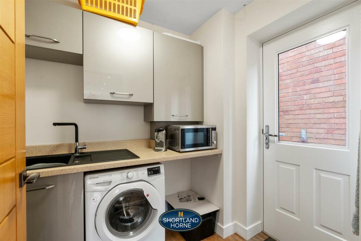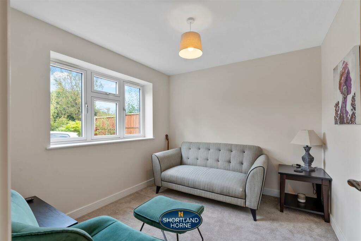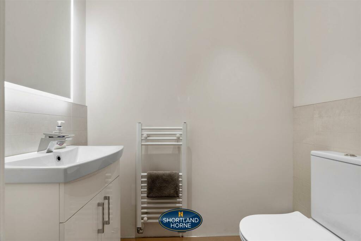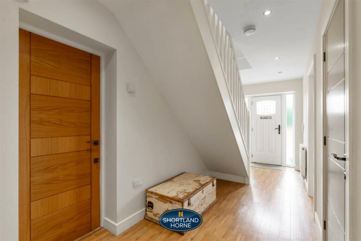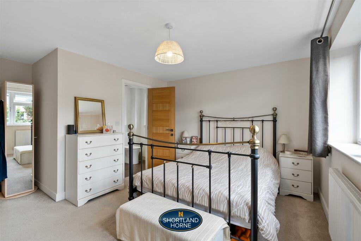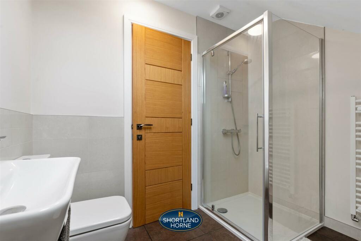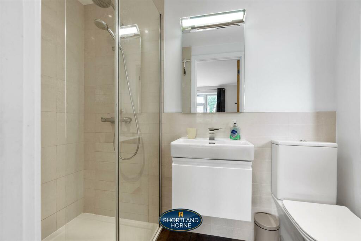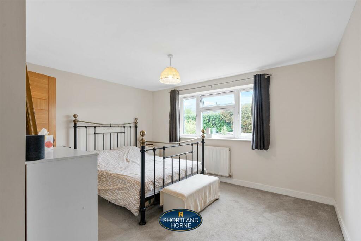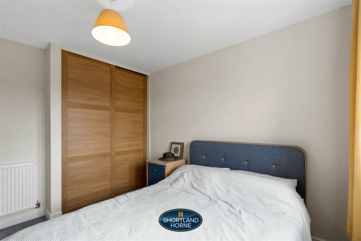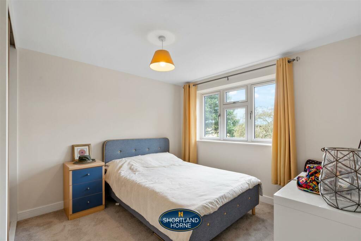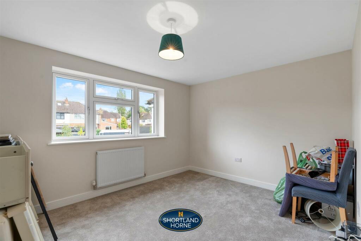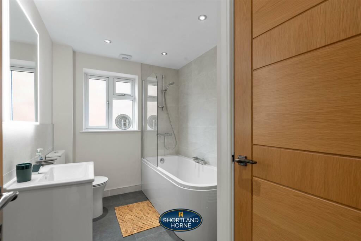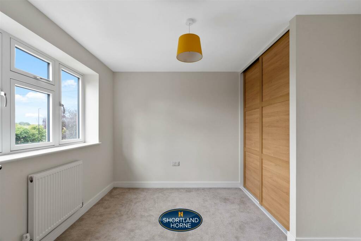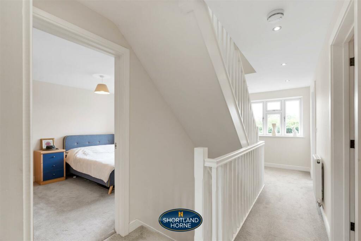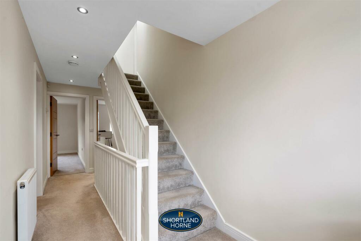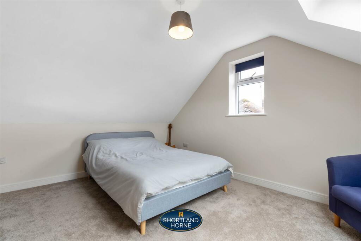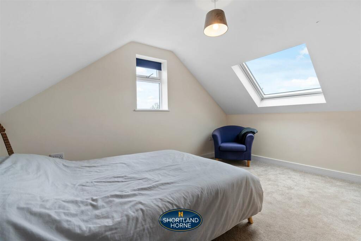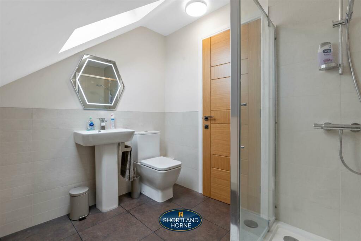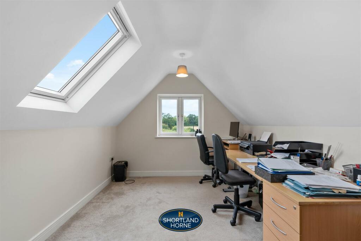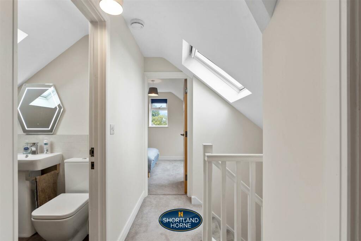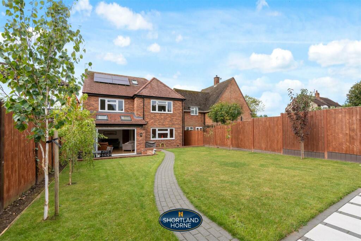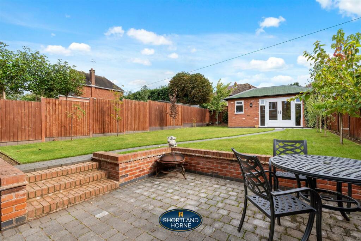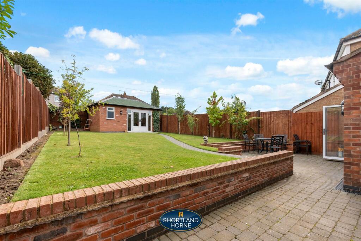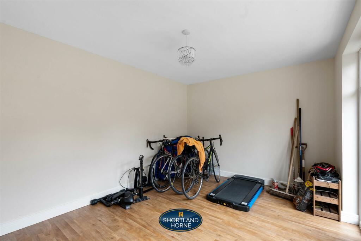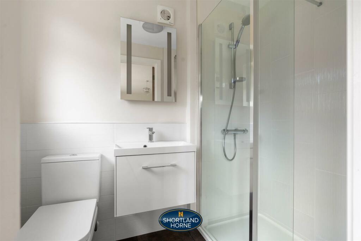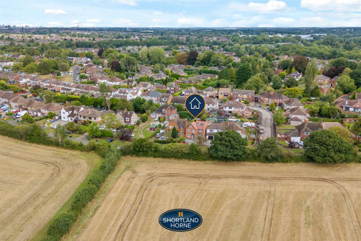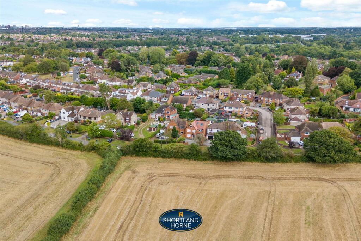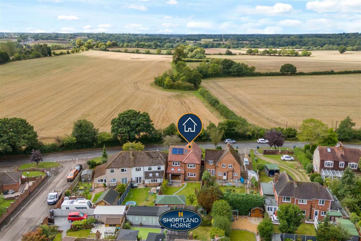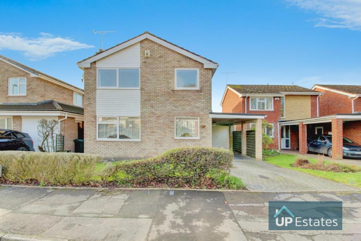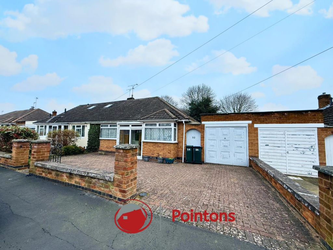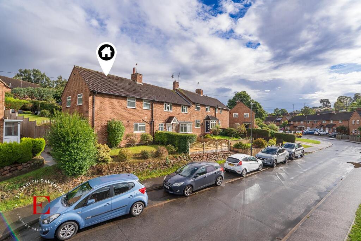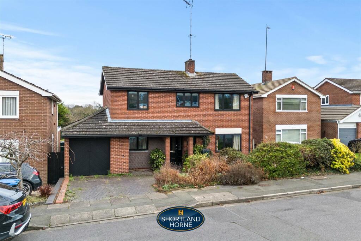Green Lane, Finham, Coventry
For Sale : GBP 720000
Details
Bed Rooms
6
Bath Rooms
3
Property Type
Detached
Description
Property Details: • Type: Detached • Tenure: N/A • Floor Area: N/A
Key Features: • Close to Finham Primary and Finham Park Secondary schools. • B-rated EPC & metered solar panels • Six double bedrooms & four bathrooms • Garden office/studio with shower room • Utility & downstairs WC
Location: • Nearest Station: N/A • Distance to Station: N/A
Agent Information: • Address: 115 New Union Street Coventry CV1 2NT
Full Description: **NO CHAIN** LEGAL PACK PREPARED ** READY TO MOVE IN**An extremely well presented six bedroom detached family home built in 2017, is situated in the highly popular residential location of Green Lane, Finham just off the St Martins Road. The property must be viewed to appreciate the light, living space and quality fittings it has to offer. The house is within the Finham Park School Catchment, easy reach of Coventry City Centre, Leamington, Kenilworth, Stoneleigh, local shops and amenities.This well designed property offers ideal living space for a family and it's location is set back off Green lane providing great space for parking. This exquisite one of a kind residence offers a good size entrance hallway with doors leading off to a study/snug and a W/C. One of the main features to this wonderful residence is at the rear where you will find a completely open plan living, kitchen diner (which can be separated by a bi fold doors should you desire) the kitchen is fitted with integrated appliances to include side by side ovens, dishwasher, fridge, freezer and a wine cooler, the living area is really spacious and opens out to the patio via bi-fold doors. There is also a very useful utility area providing the plumbing for a washing machine & tumble dryer.On the first floor you find four double bedrooms with the main principle bedroom featuring an en-suite shower room and a family bathroom completes the first floor.The second floor boasts a further two double bedrooms and a shower room.Outside you have a wonderful front garden with parking for several cars and access to a garage. The rear west facing garden is fully enclosed mainly laid to lawn with newly planted trees and a paved patio area ideal for outside entertaining. The owner has also built a bespoke garden room, fully insulated with light and power and has access to a shower room.Ground Floor - Study/Snug - 3.05m x 2.77m (10'0 x 9'1) - Kitchen/Dining Room - 5.18m x 4.06m (17'0 x 13'4) - Lounge - 5.59m x 4.09m (18'4 x 13'5) - Utility Room - W/C - Garage - 5.23m x 2.95m (17'2 x 9'8) - First Floor - Bedroom - 4.34m x 4.06m (14'3 x 13'4) - En-Suite - Bedroom - 4.30 x 3.38 (14'1" x 11'1") - Bedroom - 3.26 x 3.15 (10'8" x 10'4") - Bedroom - 3.15m x 3.05m (10'4 x 10'0) - Bathroom - Second Floor - Bedroom - 4.17 x 3.60 (13'8" x 11'9") - Bedroom - 4.21 x 2.50 (13'9" x 8'2") - Shower Room - BrochuresGreen Lane, Finham, CoventryBrochure
Location
Address
Green Lane, Finham, Coventry
City
Finham
Features And Finishes
Close to Finham Primary and Finham Park Secondary schools., B-rated EPC & metered solar panels, Six double bedrooms & four bathrooms, Garden office/studio with shower room, Utility & downstairs WC
Legal Notice
Our comprehensive database is populated by our meticulous research and analysis of public data. MirrorRealEstate strives for accuracy and we make every effort to verify the information. However, MirrorRealEstate is not liable for the use or misuse of the site's information. The information displayed on MirrorRealEstate.com is for reference only.
Real Estate Broker
Shortland Horne, Coventry
Brokerage
Shortland Horne, Coventry
Profile Brokerage WebsiteTop Tags
Likes
0
Views
27
Related Homes
